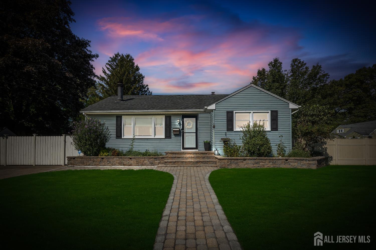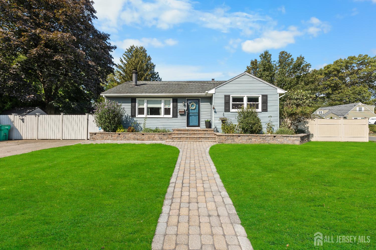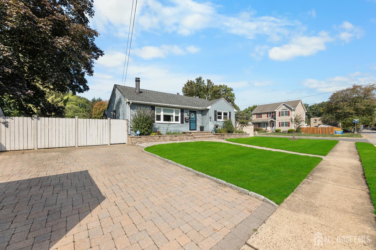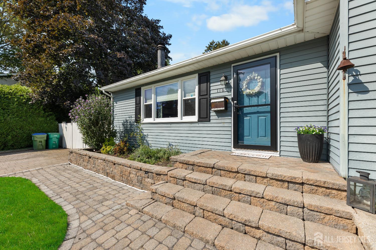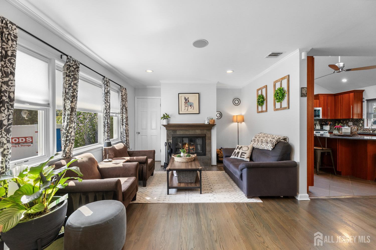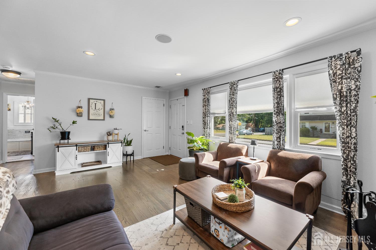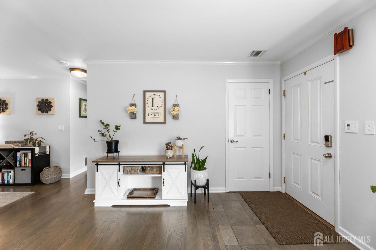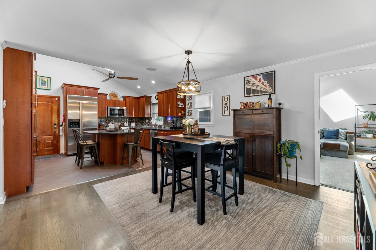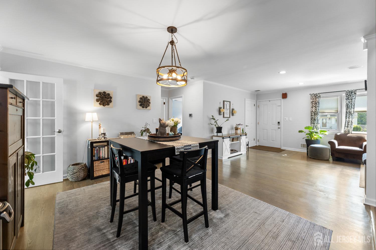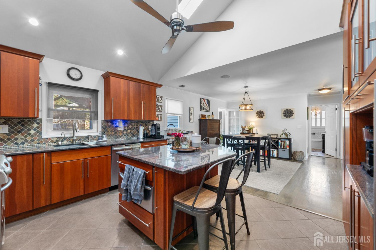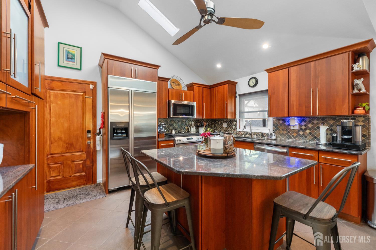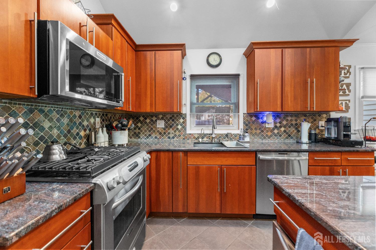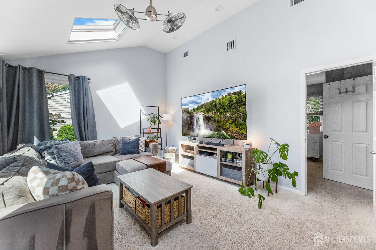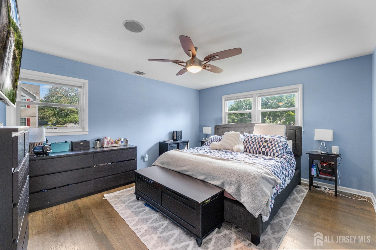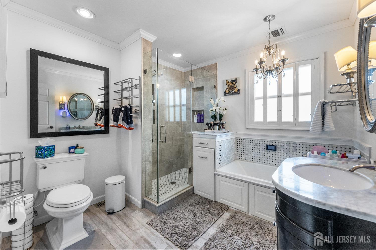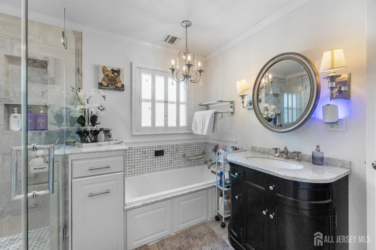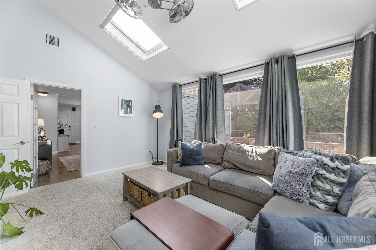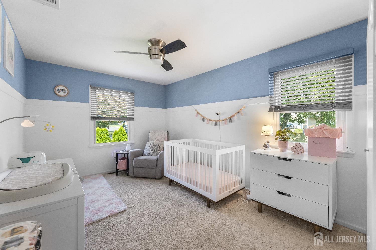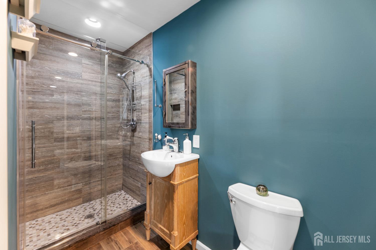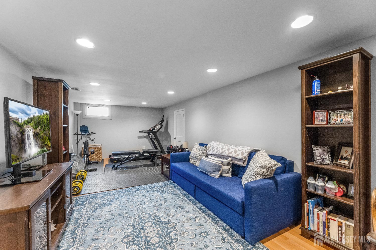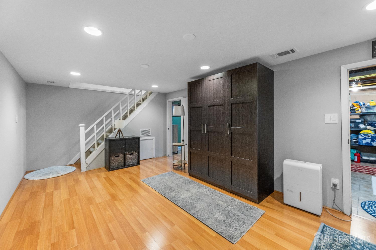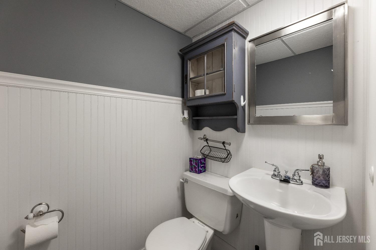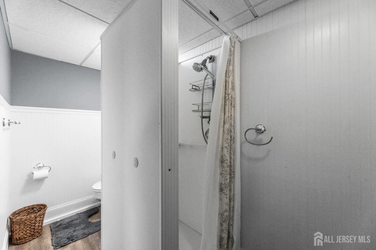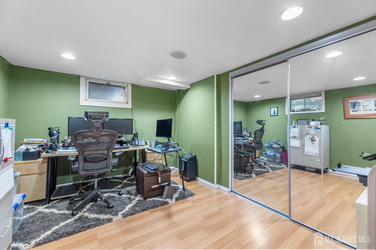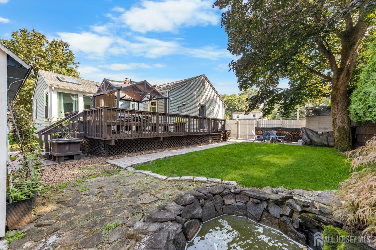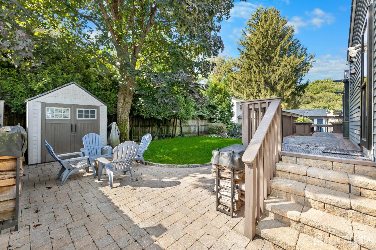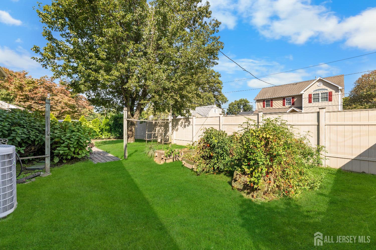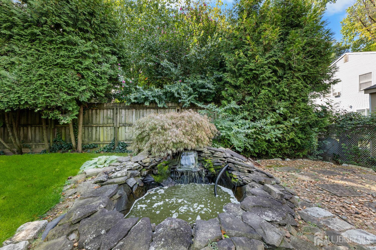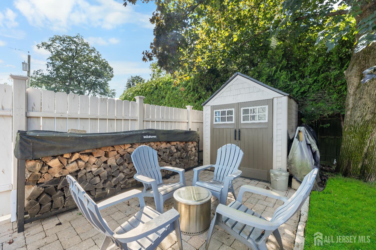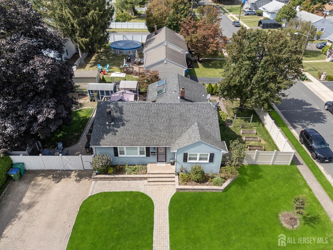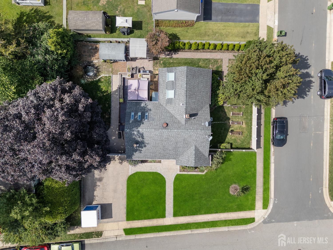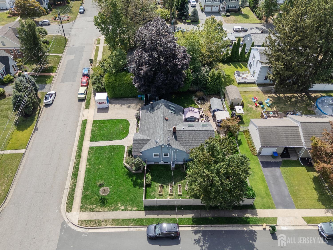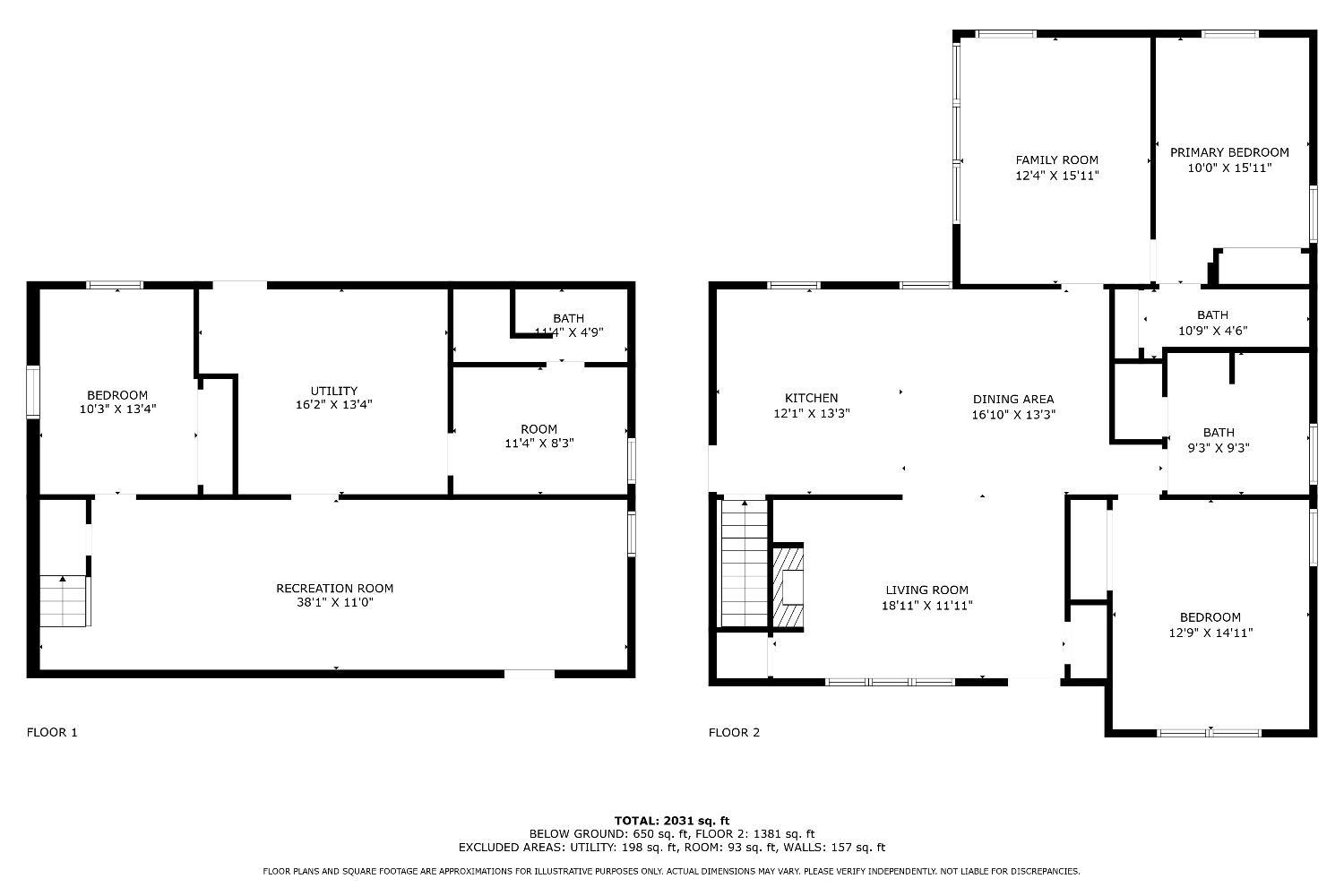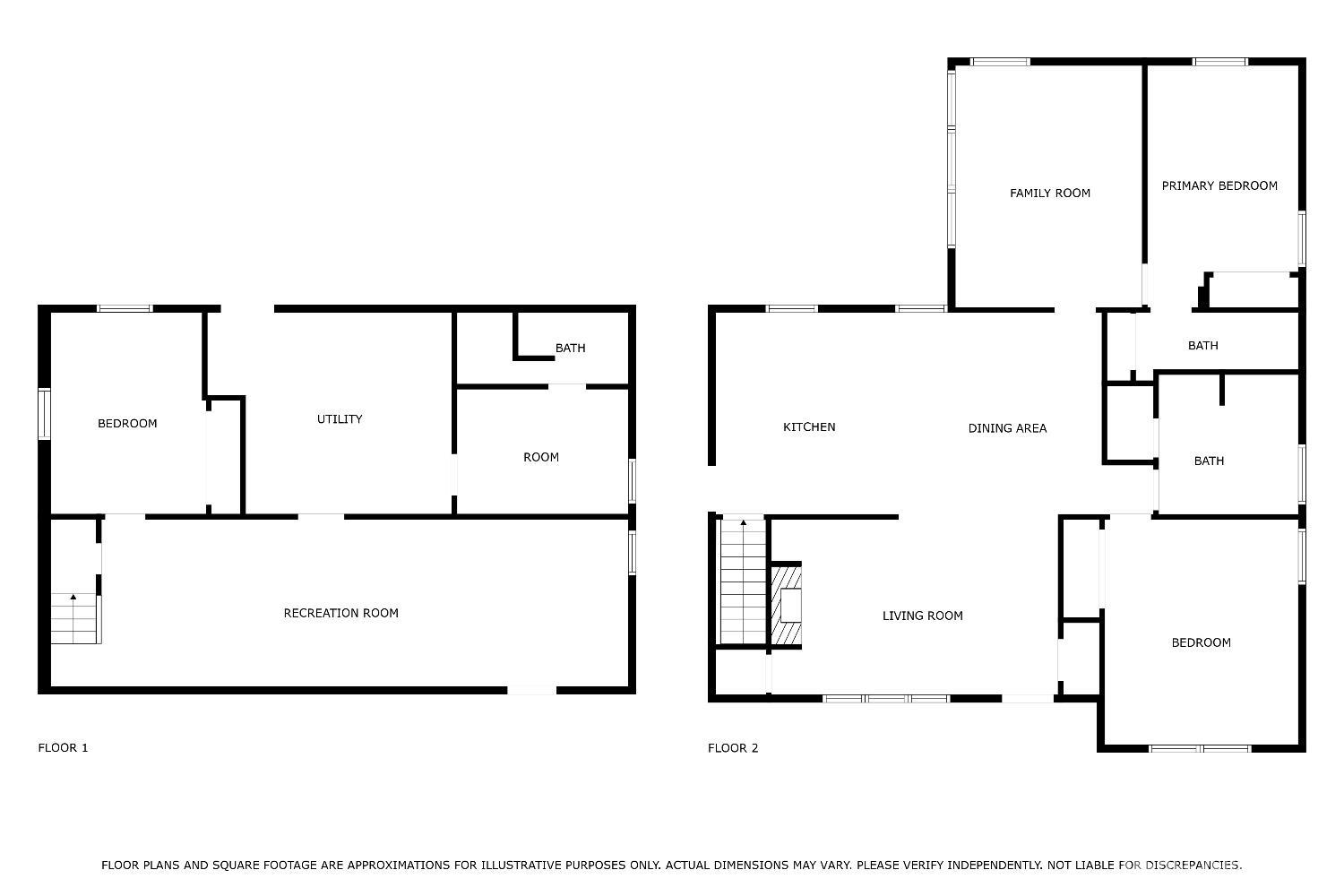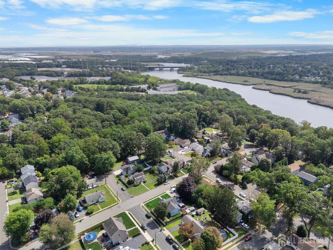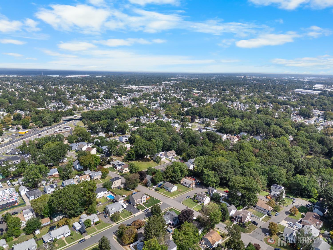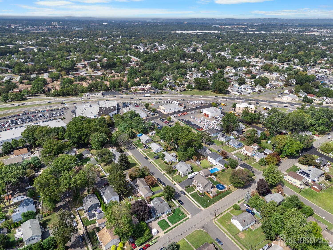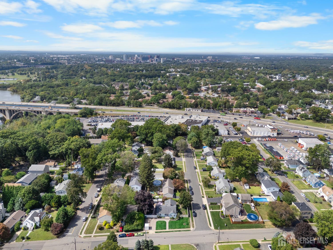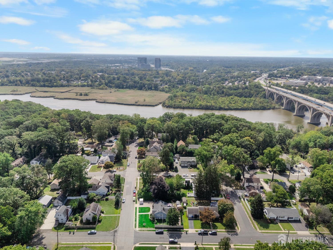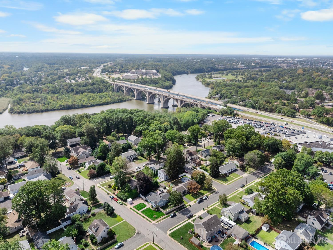116 Player Avenue, Edison NJ 08817
Edison, NJ 08817
Sq. Ft.
1,478Beds
2Baths
3.00Year Built
1957Pool
No
Nestled on a large fenced in corner lot, this stunning East Facing 2 bed, 3 full bath home is spacious, upgraded, conveniently located, and meticulously maintained. The custom chef's kitchen features upgraded cabinetry, granite countertops, SS Kitchen Aid appliances with warming drawer, skylight, cathedral ceiling and heated floors. This home also features an Aquasana full house water filtration system as well as newly upgraded hardwood floors. The custom main bath features a Kohler Vibracoustic Bathtub (sound therapy soaking tub with Bluetooth recognition), custom tiles and a shower spa. The spacious living room offers a spacious open area to enjoy the fireplace and kitchen. The second living room features another entertainment space complete with cathedral ceilings, skylights and panoramic window view. This home also boasts a fully finished basement with a full bath, bonus room and laundry. The backyard oasis is professionally landscaped, with an expansive raised deck and spacious pavers patio perfect for entertainment. The driveway is also complete with pavers and the spacious lot offers plenty of space for parking. Perfectly located, this home is close to major highways, NYC, transportation, shopping, hospitals, Rutgers & more!
Courtesy of QUEENSTON REALTY
$519,000
Sep 16, 2025
$499,000
6 days on market
Listing office changed from QUEENSTON REALTY to .
Listing office changed from to QUEENSTON REALTY.
Price reduced to $499,000.
Price reduced to $499,000.
Listing office changed from to QUEENSTON REALTY.
Listing office changed from QUEENSTON REALTY to .
Listing office changed from to QUEENSTON REALTY.
Status changed to active.
Listing office changed from QUEENSTON REALTY to .
Listing office changed from to QUEENSTON REALTY.
Property Details
Beds: 2
Baths: 3
Half Baths: 0
Total Number of Rooms: 6
Dining Room Features: Living Dining Combo
Kitchen Features: Granite/Corian Countertops, Breakfast Bar, Kitchen Exhaust Fan, Kitchen Island, Not Eat-in Kitchen, Separate Dining Area
Appliances: Dishwasher, Dryer, Electric Range/Oven, Gas Range/Oven, Exhaust Fan, Microwave, Refrigerator, Range, Washer, Water Filter, Kitchen Exhaust Fan, Gas Water Heater
Has Fireplace: Yes
Number of Fireplaces: 1
Fireplace Features: Wood Burning
Has Heating: Yes
Heating: Central, Forced Air
Cooling: Central Air, Ceiling Fan(s)
Flooring: Carpet, Ceramic Tile, Wood
Basement: Finished, Bath Half, Den, Recreation Room, Laundry Facilities
Security Features: Security System
Window Features: Blinds, Shades-Existing, Skylight(s)
Interior Details
Property Class: Single Family Residence
Architectural Style: Ranch
Building Sq Ft: 1,478
Year Built: 1957
Stories: 1
Levels: One
Is New Construction: No
Has Private Pool: No
Has Spa: No
Has View: No
Has Garage: No
Has Attached Garage: No
Garage Spaces: 0
Has Carport: No
Carport Spaces: 0
Covered Spaces: 0
Has Open Parking: Yes
Parking Features: 2 Car Width, 2 Cars Deep, Paver Blocks, Driveway, Paved
Total Parking Spaces: 0
Exterior Details
Lot Size (Acres): 0.0000
Lot Area: 0.0000
Lot Dimensions: 0.00 x 0.00
Lot Size (Square Feet): 0
Exterior Features: Barbecue, Lawn Sprinklers, Deck, Patio, Sidewalk, Fencing/Wall
Fencing: Fencing/Wall
Roof: Asphalt
Patio and Porch Features: Deck, Patio
On Waterfront: No
Property Attached: No
Utilities / Green Energy Details
Gas: Natural Gas
Sewer: Public Sewer
Water Source: Public
# of Electric Meters: 0
# of Gas Meters: 0
# of Water Meters: 0
Community and Neighborhood Details
HOA and Financial Details
Annual Taxes: $9,250.00
Has Association: No
Association Fee: $0.00
Association Fee 2: $0.00
Association Fee 2 Frequency: Monthly
Similar Listings
- SqFt.1,136
- Beds3
- Baths2+1½
- Garage0
- PoolNo
- SqFt.1,540
- Beds2
- Baths3+1½
- Garage0
- PoolNo
- SqFt.1,121
- Beds3
- Baths2+1½
- Garage2
- PoolNo
- SqFt.1,800
- Beds3
- Baths2+1½
- Garage1
- PoolNo

 Back to search
Back to search