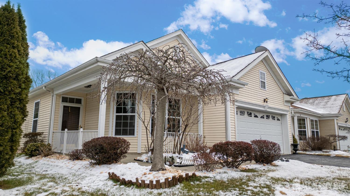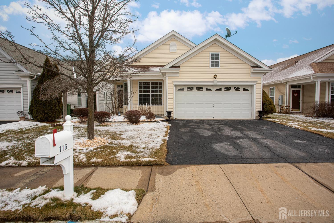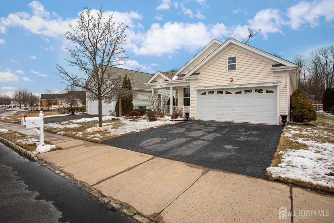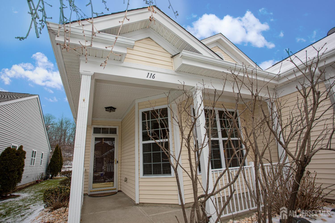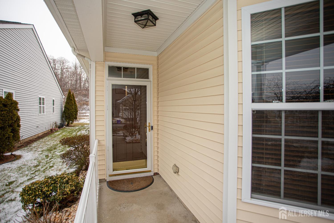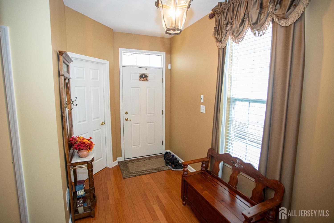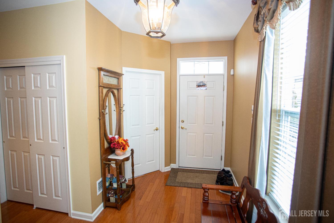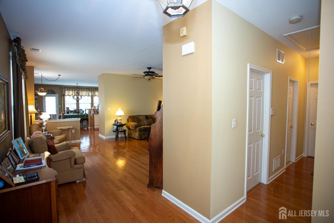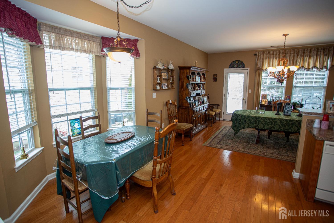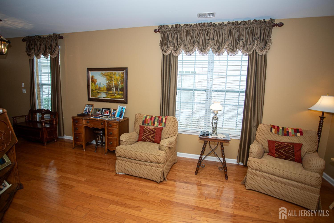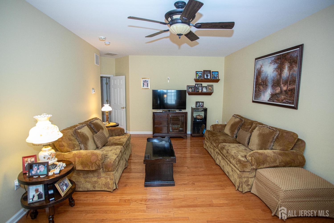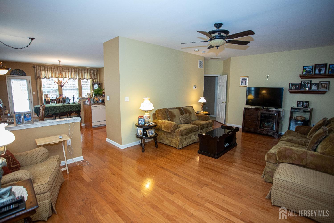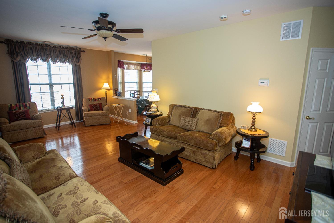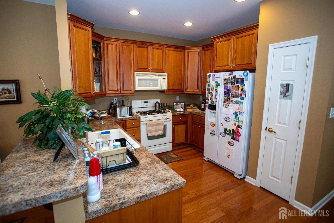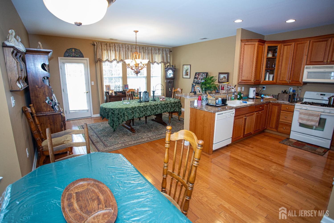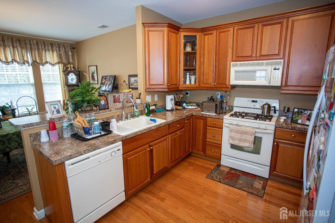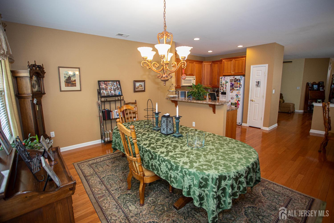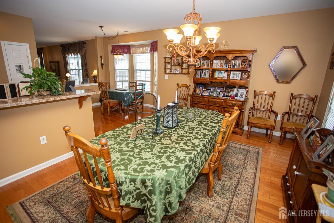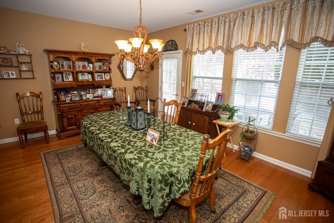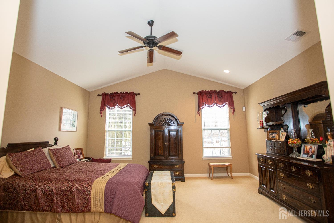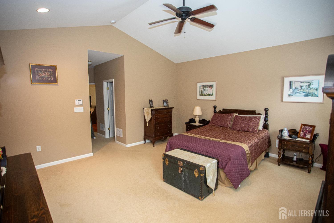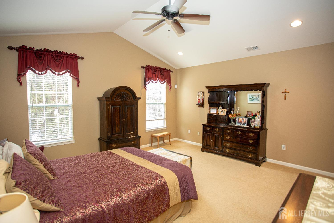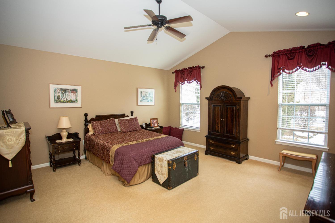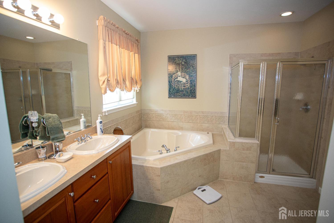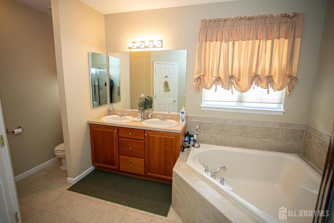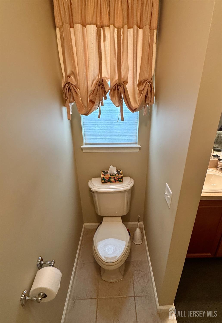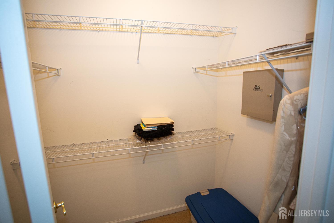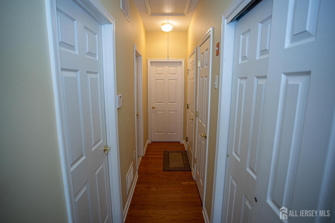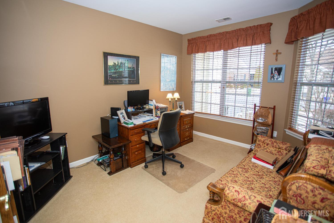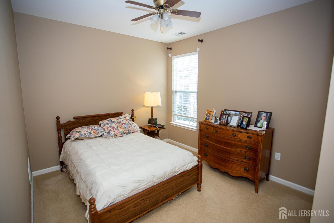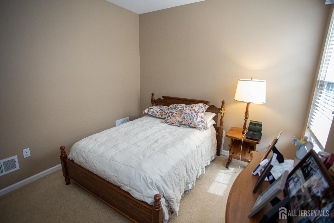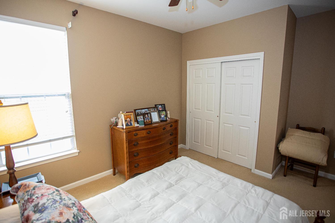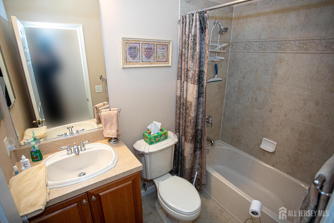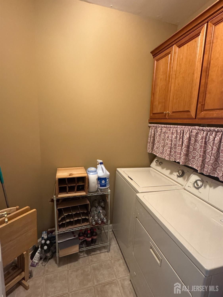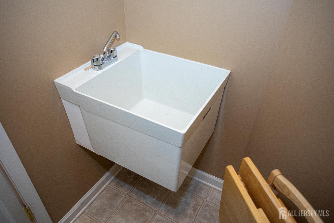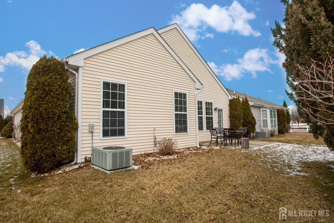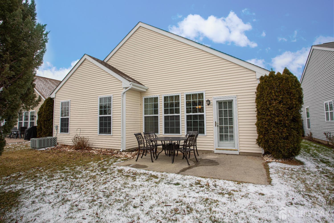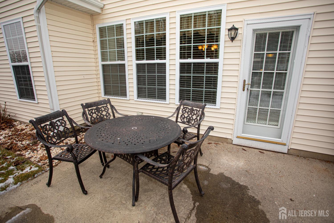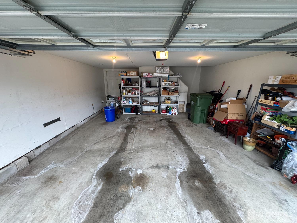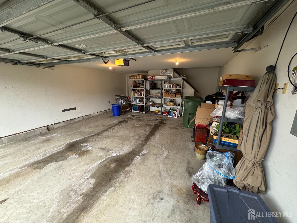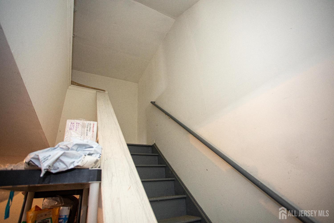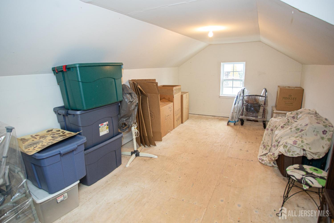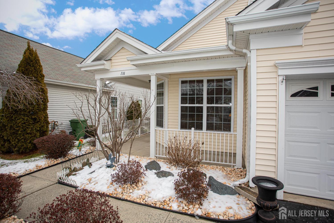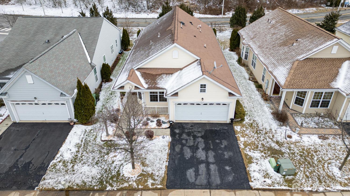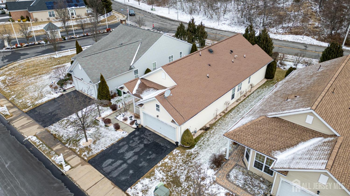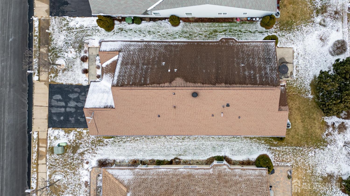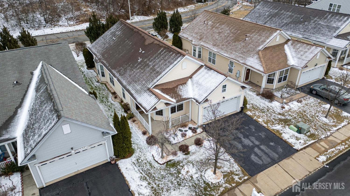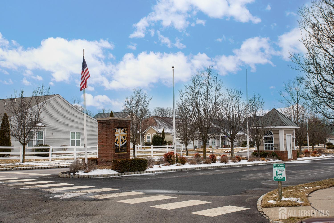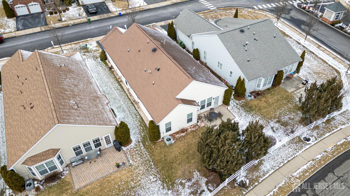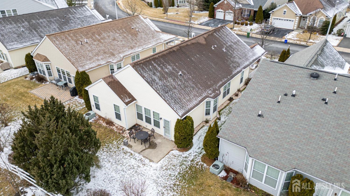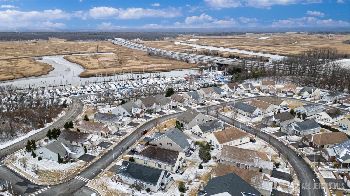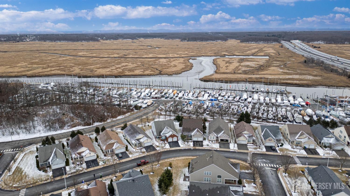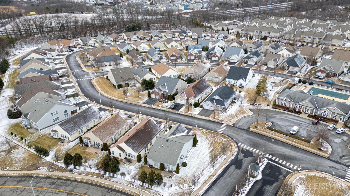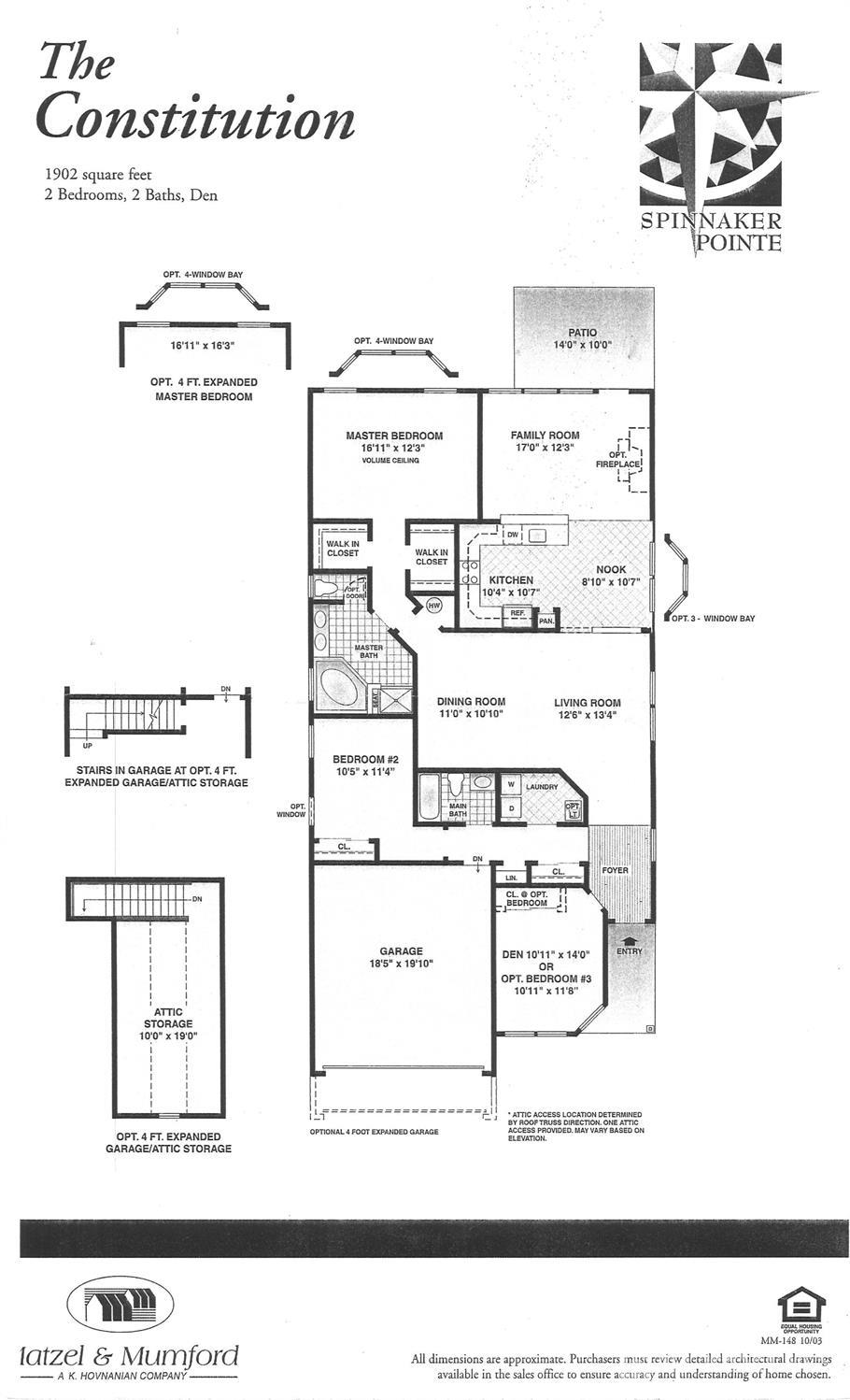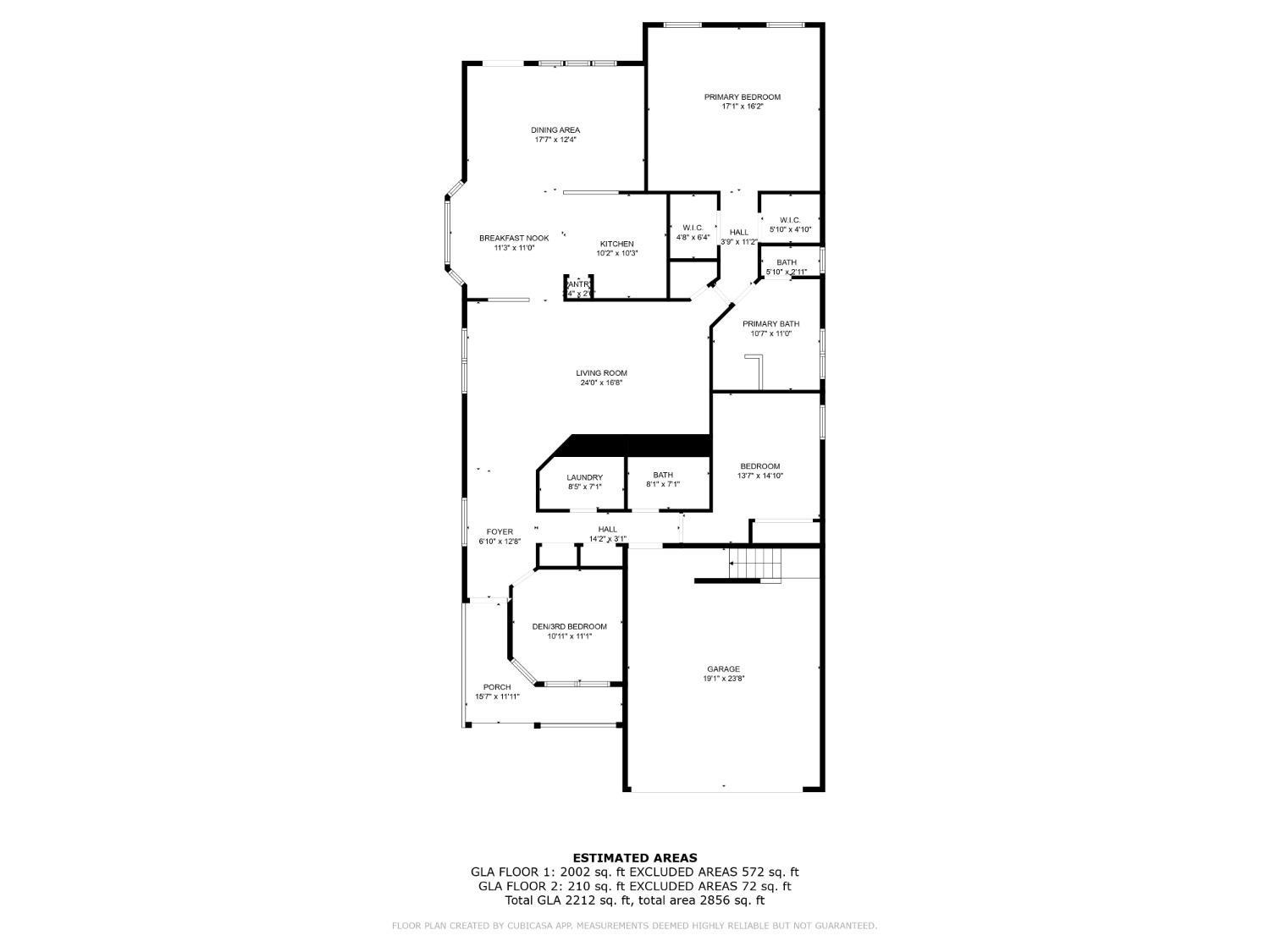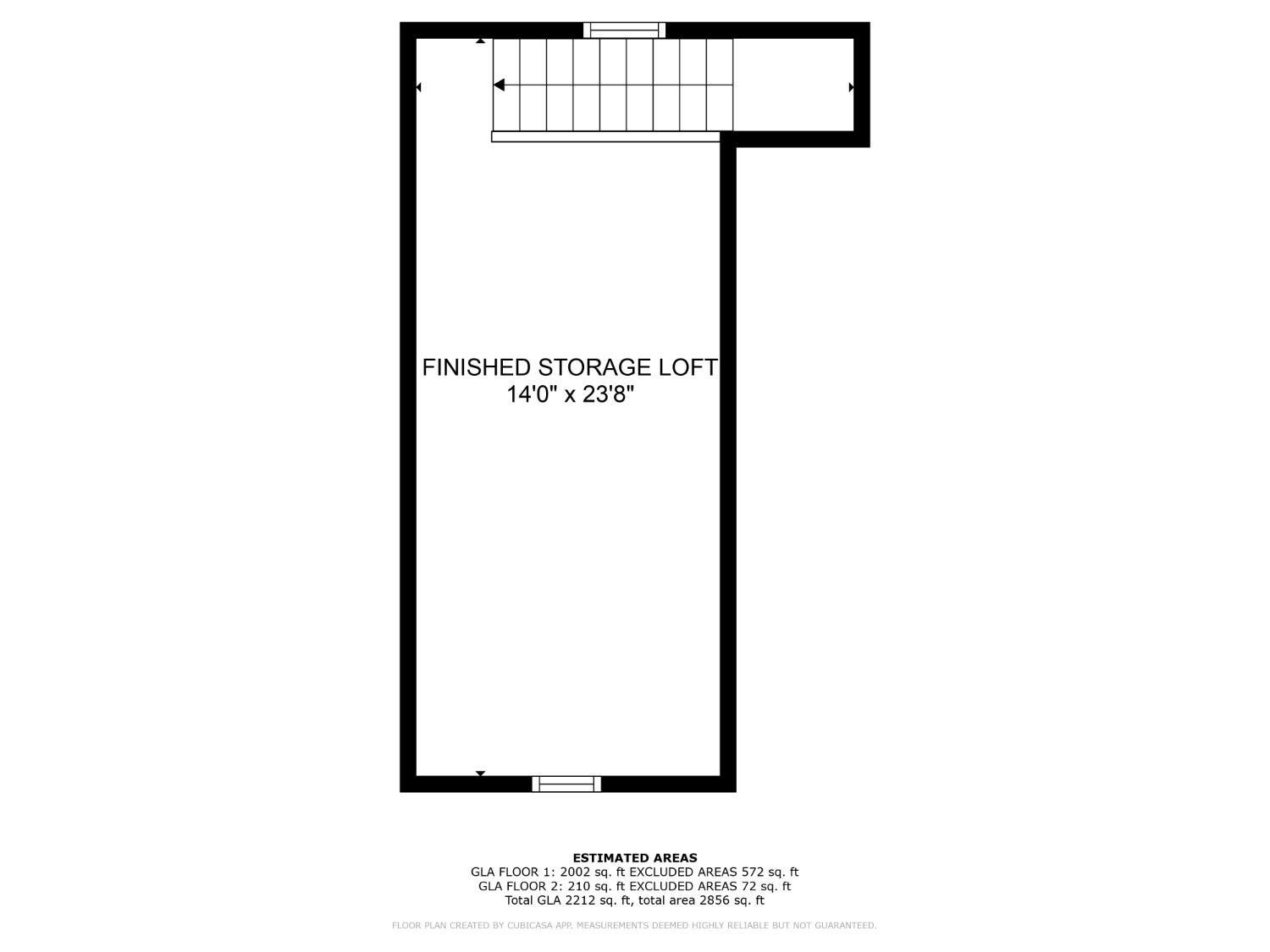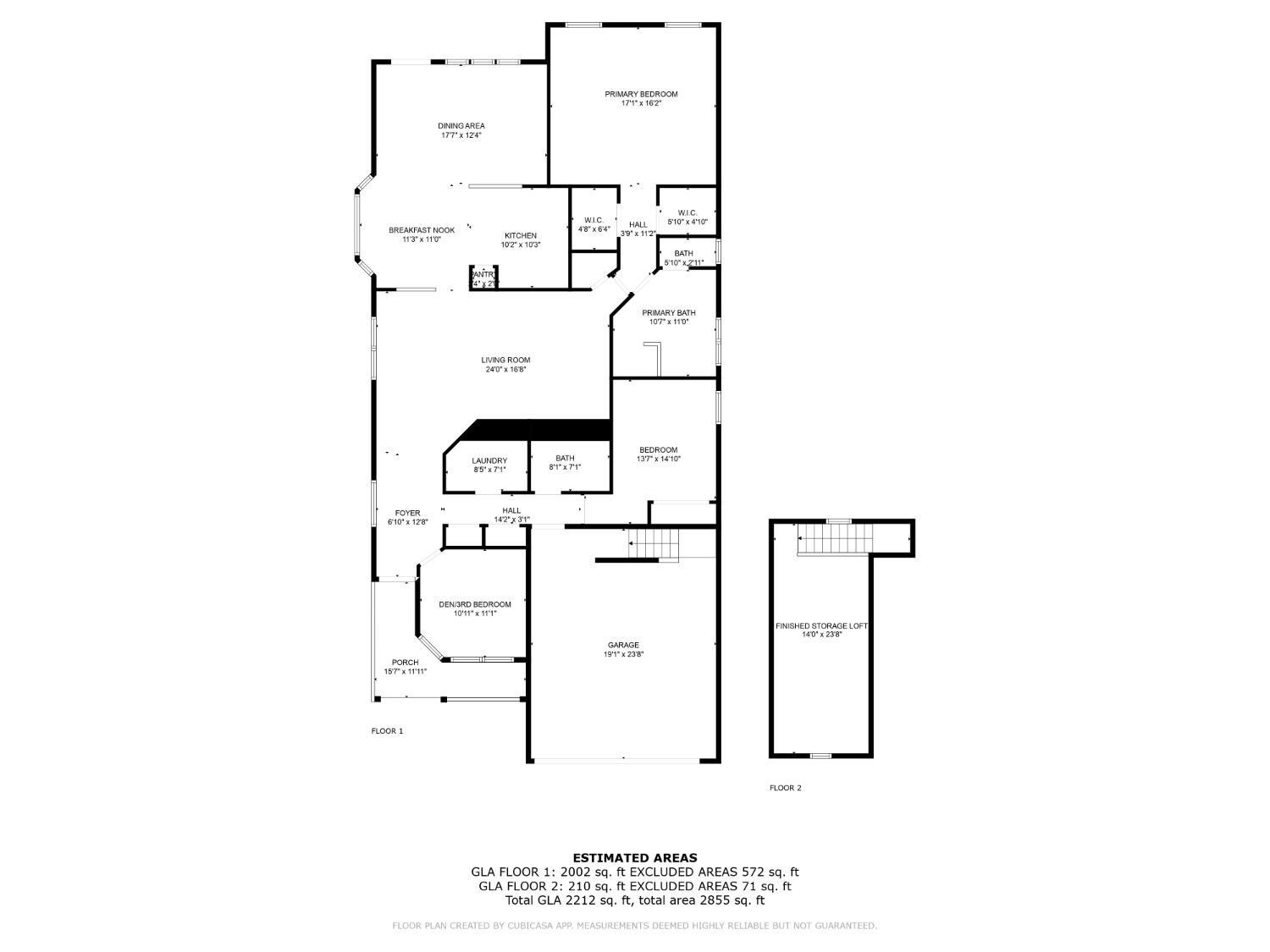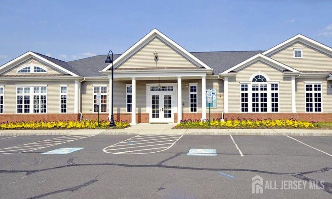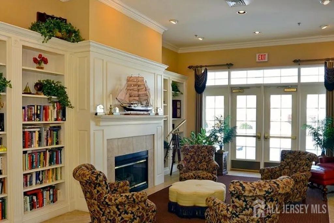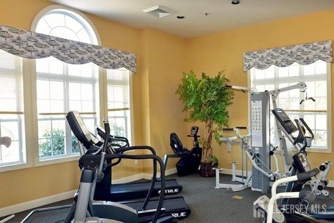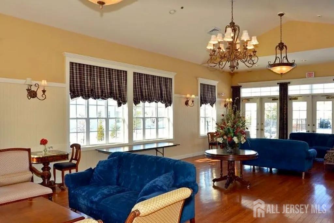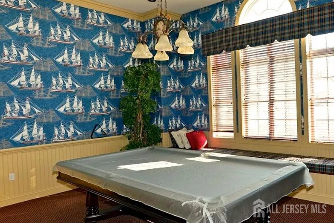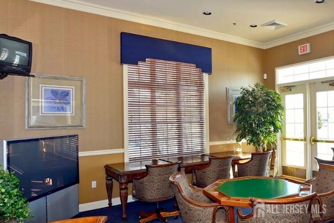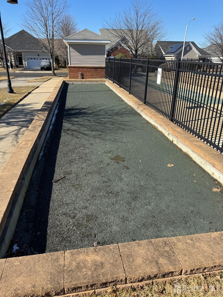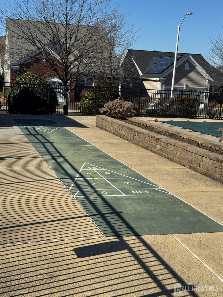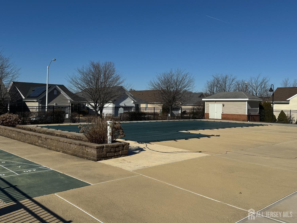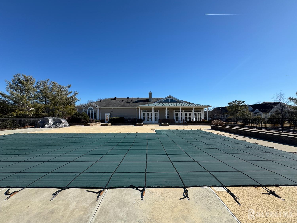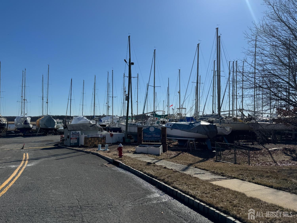116 Prusakowski Boulevard, Sayreville NJ 08859
Sayreville, NJ 08859
Beds
3Baths
2.00Year Built
2005Garage
2Pool
No
Welcome to this stunning 3-bedroom, 2-bathroom detached ranch in the highly sought-after 55+ community of Spinnaker Pointe, Parlin! This gorgeous Constitution model features a spacious 1,902 sq. ft. floor plan with the option to use the den as a 3rd bedroom. The home boasts gorgeous hardwood floors throughout the main living spaces, while the bedrooms are cozy with carpeting. The large living room is filled with natural light, providing ample space for relaxation or entertaining, and the formal dining room is perfect for gatherings. The master bedroom offers vaulted ceilings and dual walk-in closets, while the master bath includes a luxurious jacuzzi soaking tub, a glass-enclosed shower with a bench seat, and a dual-sink vanity for added convenience. The eat-in kitchen features tall cabinets, recessed lighting, and an inviting nook featuring optional window bays that add charm. A fixed staircase leads to the spacious finished storage loft above the two-car garage, providing extra room for all your needs. Additional storage space can also be found in the 2 garage, under the stairs leading up to the loft. Home also features newer GDO with WIFI capabilities. Outside, the home is surrounded by beautiful landscaping, with a concrete patio in the rear for outdoor enjoyment. The property is conveniently located near a marina and just minutes from shopping, major roadways leading to NYC, and the Jersey Shore. The home's front porch, optional window bays, and plenty of custom features make this home truly one-of-a-kind. The home is well-maintained, with a 7-year-old hot water heater and a low monthly maintenance fee of $260. Don't miss the opportunity to own this gorgeous home in a peaceful, convenient location!
Courtesy of C21 CHARLES SMITH AGENCY, INC
$625,000
Apr 9, 2025
$625,000
227 days on market
Listing office changed from C21 CHARLES SMITH AGENCY, INC to .
Listing office changed from to C21 CHARLES SMITH AGENCY, INC.
Listing office changed from C21 CHARLES SMITH AGENCY, INC to .
Listing office changed from to C21 CHARLES SMITH AGENCY, INC.
Price reduced to $625,000.
Listing office changed from C21 CHARLES SMITH AGENCY, INC to .
Price reduced to $625,000.
Listing office changed from to C21 CHARLES SMITH AGENCY, INC.
Listing office changed from C21 CHARLES SMITH AGENCY, INC to .
Listing office changed from to C21 CHARLES SMITH AGENCY, INC.
Listing office changed from C21 CHARLES SMITH AGENCY, INC to .
Listing office changed from to C21 CHARLES SMITH AGENCY, INC.
Listing office changed from C21 CHARLES SMITH AGENCY, INC to .
Listing office changed from to C21 CHARLES SMITH AGENCY, INC.
Listing office changed from C21 CHARLES SMITH AGENCY, INC to .
Listing office changed from to C21 CHARLES SMITH AGENCY, INC.
Listing office changed from C21 CHARLES SMITH AGENCY, INC to .
Listing office changed from to C21 CHARLES SMITH AGENCY, INC.
Listing office changed from C21 CHARLES SMITH AGENCY, INC to .
Listing office changed from to C21 CHARLES SMITH AGENCY, INC.
Listing office changed from C21 CHARLES SMITH AGENCY, INC to .
Listing office changed from to C21 CHARLES SMITH AGENCY, INC.
Price reduced to $625,000.
Listing office changed from C21 CHARLES SMITH AGENCY, INC to .
Listing office changed from to C21 CHARLES SMITH AGENCY, INC.
Listing office changed from C21 CHARLES SMITH AGENCY, INC to .
Listing office changed from to C21 CHARLES SMITH AGENCY, INC.
Listing office changed from C21 CHARLES SMITH AGENCY, INC to .
Listing office changed from to C21 CHARLES SMITH AGENCY, INC.
Listing office changed from C21 CHARLES SMITH AGENCY, INC to .
Listing office changed from to C21 CHARLES SMITH AGENCY, INC.
Listing office changed from C21 CHARLES SMITH AGENCY, INC to .
Listing office changed from to C21 CHARLES SMITH AGENCY, INC.
Listing office changed from C21 CHARLES SMITH AGENCY, INC to .
Listing office changed from to C21 CHARLES SMITH AGENCY, INC.
Listing office changed from C21 CHARLES SMITH AGENCY, INC to .
Listing office changed from to C21 CHARLES SMITH AGENCY, INC.
Listing office changed from C21 CHARLES SMITH AGENCY, INC to .
Listing office changed from to C21 CHARLES SMITH AGENCY, INC.
Listing office changed from C21 CHARLES SMITH AGENCY, INC to .
Listing office changed from to C21 CHARLES SMITH AGENCY, INC.
Price reduced to $625,000.
Price reduced to $625,000.
Price reduced to $625,000.
Price reduced to $625,000.
Price reduced to $625,000.
Price reduced to $625,000.
Price reduced to $625,000.
Price reduced to $625,000.
Price reduced to $625,000.
Price reduced to $625,000.
Price reduced to $625,000.
Price reduced to $625,000.
Price reduced to $625,000.
Price reduced to $625,000.
Price reduced to $625,000.
Price reduced to $625,000.
Price reduced to $625,000.
Price reduced to $625,000.
Price reduced to $625,000.
Price reduced to $625,000.
Price reduced to $625,000.
Price reduced to $625,000.
Price reduced to $625,000.
Price reduced to $625,000.
Price reduced to $625,000.
Price reduced to $625,000.
Price reduced to $625,000.
Price reduced to $625,000.
Price reduced to $625,000.
Price reduced to $625,000.
Price reduced to $625,000.
Price reduced to $625,000.
Price reduced to $625,000.
Price reduced to $625,000.
Price reduced to $625,000.
Price reduced to $625,000.
Price reduced to $625,000.
Price reduced to $625,000.
Price reduced to $625,000.
Price reduced to $625,000.
Price reduced to $625,000.
Price reduced to $625,000.
Price reduced to $625,000.
Listing office changed from C21 CHARLES SMITH AGENCY, INC to .
Price reduced to $625,000.
Price reduced to $625,000.
Price reduced to $625,000.
Price reduced to $625,000.
Price reduced to $625,000.
Price reduced to $625,000.
Price reduced to $625,000.
Price reduced to $625,000.
Price reduced to $625,000.
Price reduced to $625,000.
Price reduced to $625,000.
Price reduced to $625,000.
Price reduced to $625,000.
Price reduced to $625,000.
Listing office changed from to C21 CHARLES SMITH AGENCY, INC.
Listing office changed from C21 CHARLES SMITH AGENCY, INC to .
Listing office changed from to C21 CHARLES SMITH AGENCY, INC.
Property Details
Beds: 3
Baths: 2
Half Baths: 0
Total Number of Rooms: 7
Master Bedroom Features: 1st Floor, Two Sinks, Full Bath, Walk-In Closet(s)
Dining Room Features: Formal Dining Room
Kitchen Features: Eat-in Kitchen
Appliances: Dishwasher, Dryer, Gas Range/Oven, Microwave, Refrigerator, Washer, Gas Water Heater
Has Fireplace: No
Number of Fireplaces: 0
Has Heating: Yes
Heating: Forced Air
Cooling: Central Air
Flooring: Carpet, Wood
Basement: Slab
Accessibility Features: See Remarks
Interior Details
Property Class: Single Family Residence
Architectural Style: Ranch
Building Sq Ft: 0
Year Built: 2005
Stories: 1
Levels: One
Is New Construction: No
Has Private Pool: Yes
Pool Features: Private
Has Spa: No
Has View: No
Has Garage: Yes
Has Attached Garage: Yes
Garage Spaces: 2
Has Carport: No
Carport Spaces: 0
Covered Spaces: 2
Has Open Parking: Yes
Other Available Parking: Oversized Vehicles Restricted
Parking Features: 2 Car Width, Asphalt, Garage, Built-In Garage, Driveway
Total Parking Spaces: 0
Exterior Details
Lot Size (Acres): 0.1377
Lot Area: 0.1377
Lot Dimensions: 120.00 x 50.00
Lot Size (Square Feet): 5,998
Exterior Features: Patio
Roof: Asphalt
Patio and Porch Features: Patio
On Waterfront: No
Property Attached: No
Utilities / Green Energy Details
Gas: Natural Gas
Sewer: Sewer Charge, Public Sewer
Water Source: Public
# of Electric Meters: 0
# of Gas Meters: 0
# of Water Meters: 0
Community and Neighborhood Details
HOA and Financial Details
Annual Taxes: $9,670.00
Has Association: No
Association Fee: $0.00
Association Fee 2: $0.00
Association Fee 2 Frequency: Monthly
Association Fee Includes: Management Fee, Common Area Maintenance, Snow Removal, Maintenance Grounds
Similar Listings
- SqFt.0
- Beds3
- Baths2+1½
- Garage1
- PoolNo
- SqFt.0
- Beds4
- Baths3+1½
- Garage2
- PoolNo
- SqFt.0
- Beds4
- Baths2+1½
- Garage2
- PoolNo
- SqFt.0
- Beds4
- Baths2
- Garage2
- PoolNo

 Back to search
Back to search