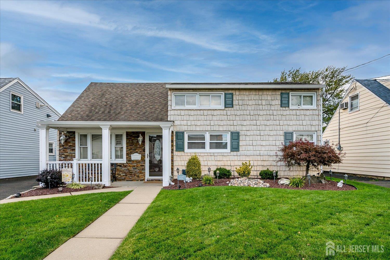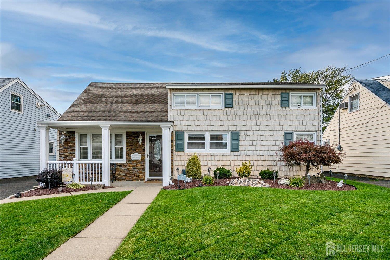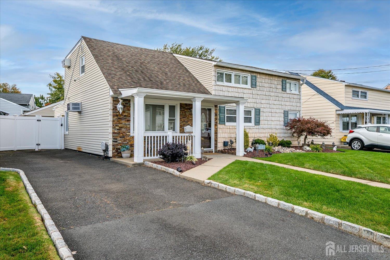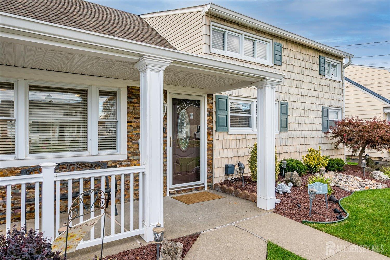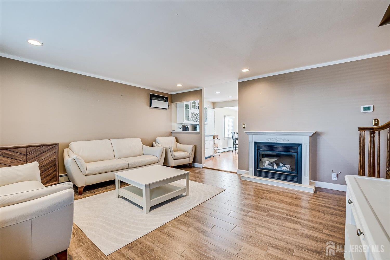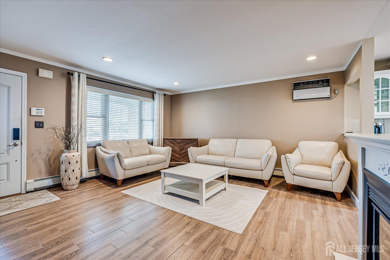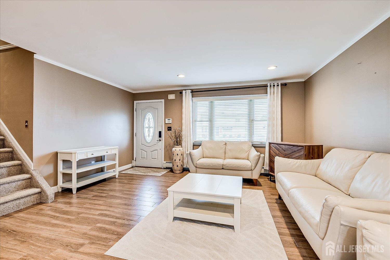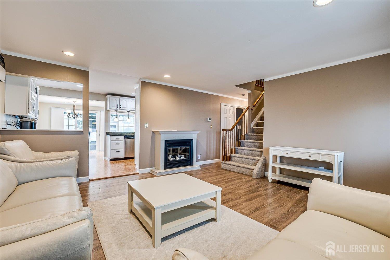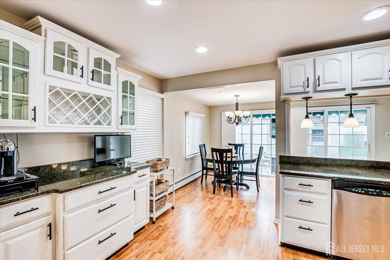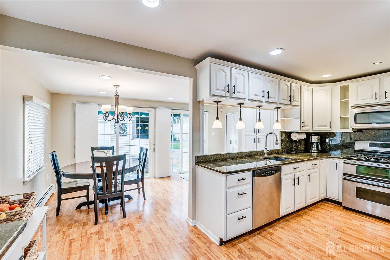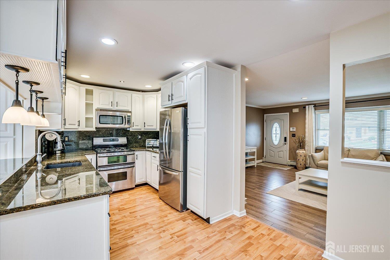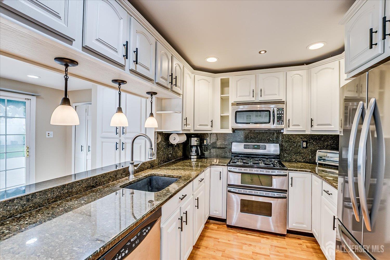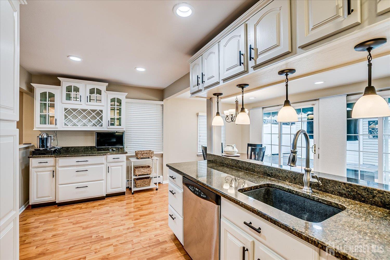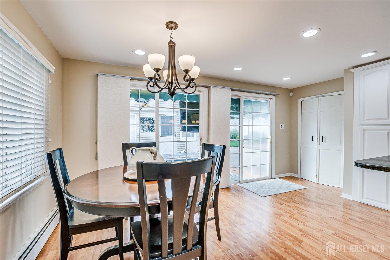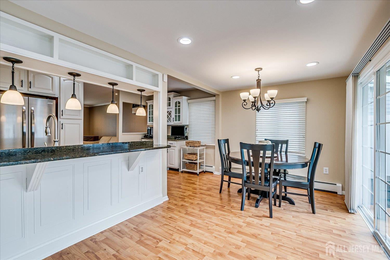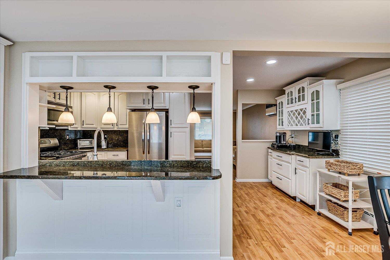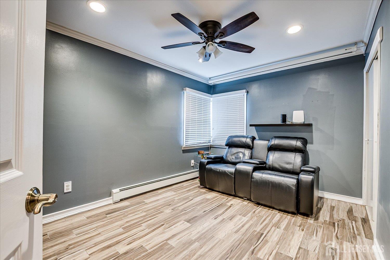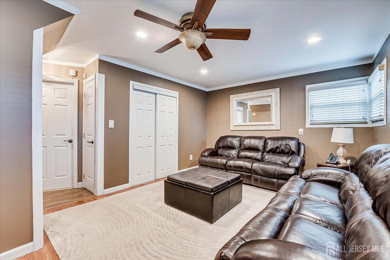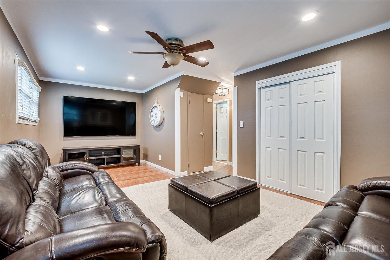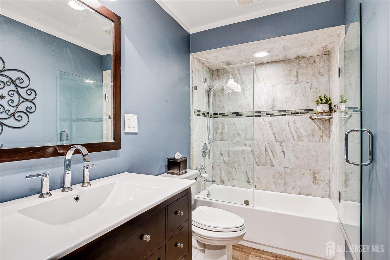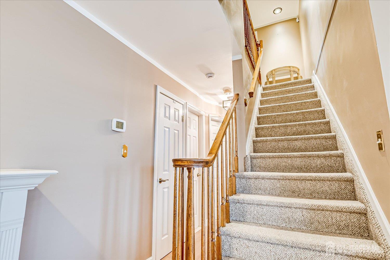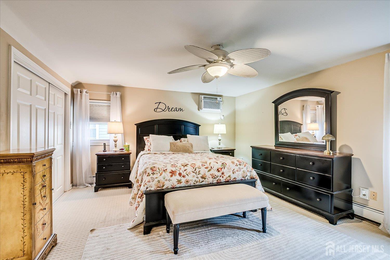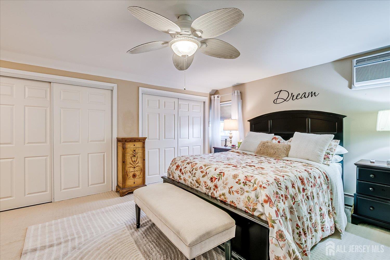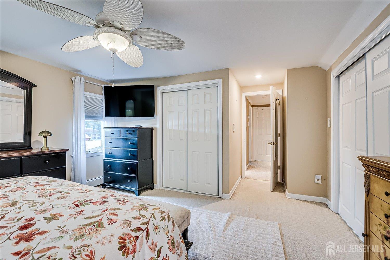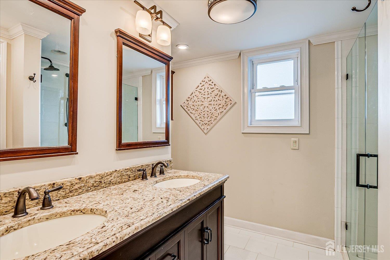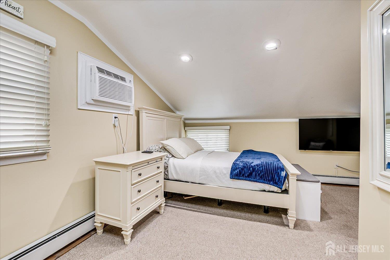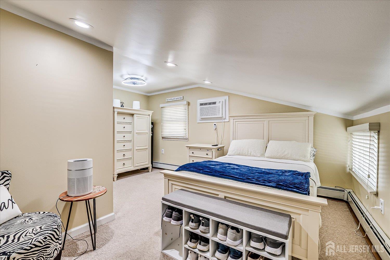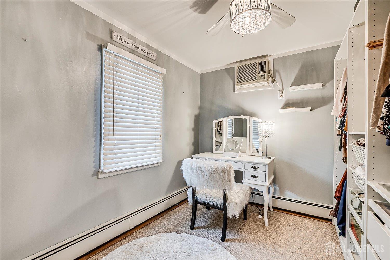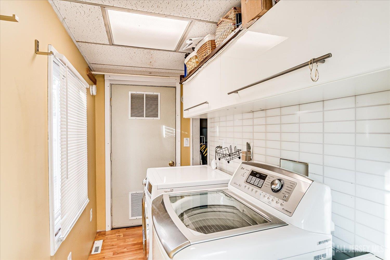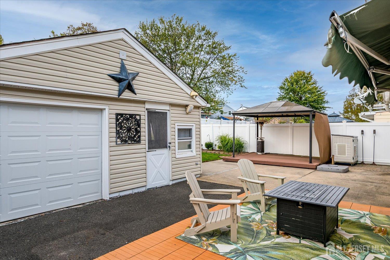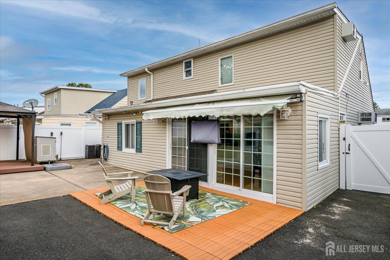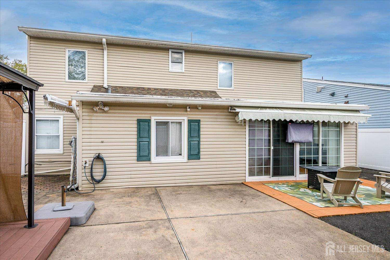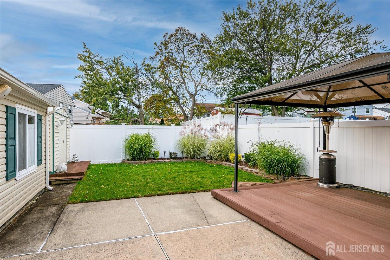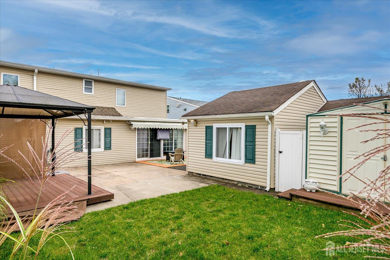117 Hagaman Street, Carteret NJ 07008
Carteret, NJ 07008
Sq. Ft.
1,972Beds
4Baths
2.00Year Built
1953Garage
1Pool
No
If you have been looking for Mrs. Clean, look no further, I have found her right here in the Parkview section of Carteret. Not only is this house immaculate & ready for its new owners, but it has much to offer and many items are included. Let's start with the 1st floor. There is a kitchen with S/S appliances, brand new S/S refrigerator, granite counter tops, 2 pantries, separate coffee bar & separate dining area. Living room, plus a large family/media room which could be converted back to bedrooms if needed, a beautiful full bath, a bedroom and laundry room. Upstairs is the primary bedroom with 3 large closets, a nursery/dressing room, a large bedroom & another beautiful full bath with a heated floor. Home has 2 zone heat, a sprinkler system, alarm system, new extra wide gutters with leaf guards, 1 car garage with extended area that houses an extra refrigerator and wine cooler. The yard is fully fenced in for privacy with patios, 2 retractable awnings, a gazebo, a TV and a large storage shed. Did I mention there are another 3 TVs, an electric fireplace and window treatments which are all included in the sale of the home! I don't have to tell you that this is a MUST SEE home, so make your appointment today.
Courtesy of CENTURY 21 MAIN STREET REALTY
$645,000
Oct 25, 2025
$625,000
80 days on market
Listing office changed from CENTURY 21 MAIN STREET REALTY to .
Listing office changed from to CENTURY 21 MAIN STREET REALTY.
Price reduced to $625,000.
Price reduced to $625,000.
Price reduced to $625,000.
Price reduced to $625,000.
Price reduced to $625,000.
Price reduced to $625,000.
Price reduced to $625,000.
Listing office changed from CENTURY 21 MAIN STREET REALTY to .
Listing office changed from to CENTURY 21 MAIN STREET REALTY.
Listing office changed from CENTURY 21 MAIN STREET REALTY to .
Listing office changed from to CENTURY 21 MAIN STREET REALTY.
Listing office changed from CENTURY 21 MAIN STREET REALTY to .
Listing office changed from to CENTURY 21 MAIN STREET REALTY.
Listing office changed from CENTURY 21 MAIN STREET REALTY to .
Listing office changed from to CENTURY 21 MAIN STREET REALTY.
Listing office changed from CENTURY 21 MAIN STREET REALTY to .
Listing office changed from to CENTURY 21 MAIN STREET REALTY.
Listing office changed from CENTURY 21 MAIN STREET REALTY to .
Listing office changed from to CENTURY 21 MAIN STREET REALTY.
Listing office changed from CENTURY 21 MAIN STREET REALTY to .
Listing office changed from to CENTURY 21 MAIN STREET REALTY.
Listing office changed from CENTURY 21 MAIN STREET REALTY to .
Listing office changed from to CENTURY 21 MAIN STREET REALTY.
Listing office changed from CENTURY 21 MAIN STREET REALTY to .
Listing office changed from to CENTURY 21 MAIN STREET REALTY.
Price reduced to $625,000.
Price increased to $645,000.
Listing office changed from CENTURY 21 MAIN STREET REALTY to .
Listing office changed from to CENTURY 21 MAIN STREET REALTY.
Listing office changed from CENTURY 21 MAIN STREET REALTY to .
Listing office changed from to CENTURY 21 MAIN STREET REALTY.
Listing office changed from CENTURY 21 MAIN STREET REALTY to .
Listing office changed from to CENTURY 21 MAIN STREET REALTY.
Listing office changed from CENTURY 21 MAIN STREET REALTY to .
Listing office changed from to CENTURY 21 MAIN STREET REALTY.
Listing office changed from CENTURY 21 MAIN STREET REALTY to .
Listing office changed from to CENTURY 21 MAIN STREET REALTY.
Listing office changed from CENTURY 21 MAIN STREET REALTY to .
Listing office changed from to CENTURY 21 MAIN STREET REALTY.
Listing office changed from CENTURY 21 MAIN STREET REALTY to .
Listing office changed from to CENTURY 21 MAIN STREET REALTY.
Price reduced to $625,000.
Listing office changed from CENTURY 21 MAIN STREET REALTY to .
Price reduced to $625,000.
Price reduced to $625,000.
Listing office changed from to CENTURY 21 MAIN STREET REALTY.
Listing office changed from CENTURY 21 MAIN STREET REALTY to .
Listing office changed from to CENTURY 21 MAIN STREET REALTY.
Listing office changed from CENTURY 21 MAIN STREET REALTY to .
Listing office changed from to CENTURY 21 MAIN STREET REALTY.
Listing office changed from CENTURY 21 MAIN STREET REALTY to .
Listing office changed from to CENTURY 21 MAIN STREET REALTY.
Listing office changed from CENTURY 21 MAIN STREET REALTY to .
Listing office changed from to CENTURY 21 MAIN STREET REALTY.
Listing office changed from CENTURY 21 MAIN STREET REALTY to .
Listing office changed from to CENTURY 21 MAIN STREET REALTY.
Listing office changed from CENTURY 21 MAIN STREET REALTY to .
Listing office changed from to CENTURY 21 MAIN STREET REALTY.
Listing office changed from CENTURY 21 MAIN STREET REALTY to .
Listing office changed from to CENTURY 21 MAIN STREET REALTY.
Listing office changed from CENTURY 21 MAIN STREET REALTY to .
Listing office changed from to CENTURY 21 MAIN STREET REALTY.
Listing office changed from CENTURY 21 MAIN STREET REALTY to .
Listing office changed from to CENTURY 21 MAIN STREET REALTY.
Property Details
Beds: 4
Baths: 2
Half Baths: 0
Total Number of Rooms: 8
Kitchen Features: Granite/Corian Countertops, Breakfast Bar, Not Eat-in Kitchen, Pantry, Separate Dining Area
Appliances: Dishwasher, Disposal, Dryer, Gas Range/Oven, Microwave, Refrigerator, Range, Washer, Gas Water Heater
Has Fireplace: Yes
Number of Fireplaces: 1
Fireplace Features: See Remarks
Has Heating: Yes
Heating: Baseboard, Radiant, Baseboard Hotwater
Cooling: Ceiling Fan(s), Wall Unit(s), Window Unit(s)
Flooring: Carpet, Laminate, Radiant, Wood
Basement: Slab
Security Features: Security System
Interior Details
Property Class: Single Family Residence
Architectural Style: Development Home
Building Sq Ft: 1,972
Year Built: 1953
Stories: 2
Levels: At Grade
Is New Construction: No
Has Private Pool: No
Has Spa: No
Has View: No
Has Garage: Yes
Has Attached Garage: Yes
Garage Spaces: 1
Has Carport: No
Carport Spaces: 0
Covered Spaces: 1
Has Open Parking: Yes
Other Structures: Shed(s)
Parking Features: 3 Cars Deep, Asphalt, Garage, Attached, Built-In Garage, Detached
Total Parking Spaces: 0
Exterior Details
Lot Size (Acres): 0.1240
Lot Area: 0.1240
Lot Dimensions: 108.00 x 0.00
Lot Size (Square Feet): 5,401
Exterior Features: Lawn Sprinklers, Open Porch(es), Curbs, Deck, Patio, Enclosed Porch(es), Sidewalk, Fencing/Wall, Storage Shed, Yard
Fencing: Fencing/Wall
Roof: Asphalt
Patio and Porch Features: Porch, Deck, Patio, Enclosed
On Waterfront: No
Property Attached: No
Utilities / Green Energy Details
Gas: Natural Gas
Sewer: Sewer Charge, Public Sewer
Water Source: Public
# of Electric Meters: 0
# of Gas Meters: 0
# of Water Meters: 0
Community and Neighborhood Details
HOA and Financial Details
Annual Taxes: $8,617.00
Has Association: No
Association Fee: $0.00
Association Fee 2: $0.00
Association Fee 2 Frequency: Monthly
Similar Listings
- SqFt.1,584
- Beds4
- Baths2
- Garage0
- PoolNo
- SqFt.2,403
- Beds4
- Baths3
- Garage2
- PoolNo
- SqFt.2,242
- Beds4
- Baths4
- Garage1
- PoolNo
- SqFt.2,300
- Beds4
- Baths3
- Garage1
- PoolNo

 Back to search
Back to search