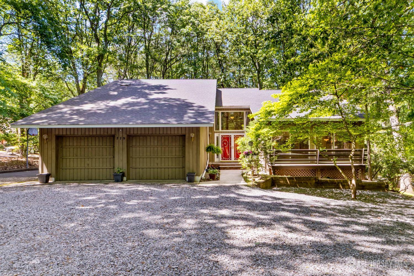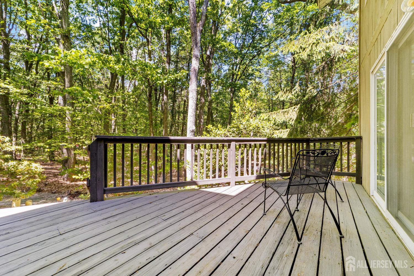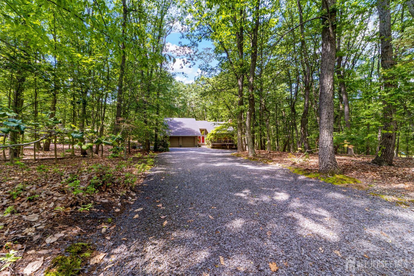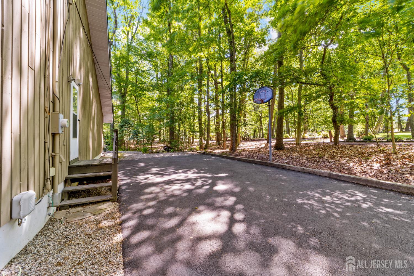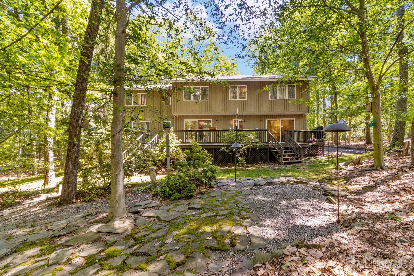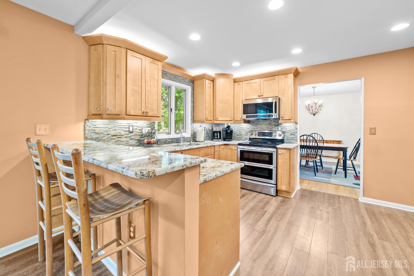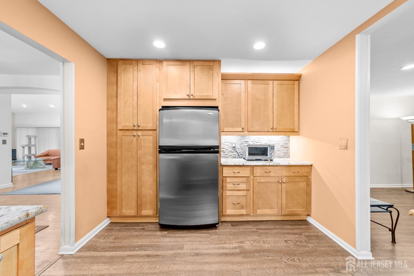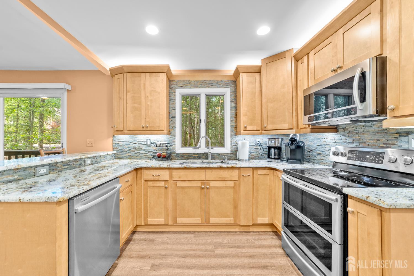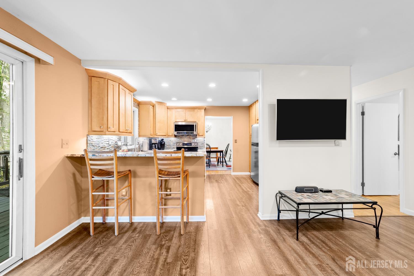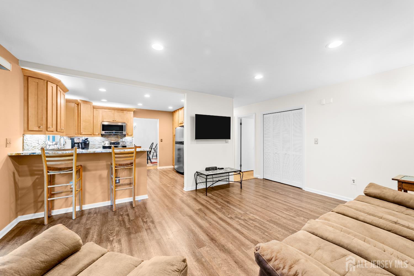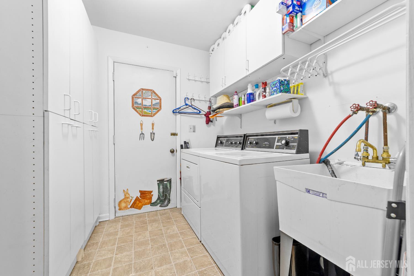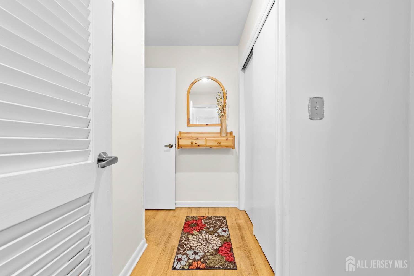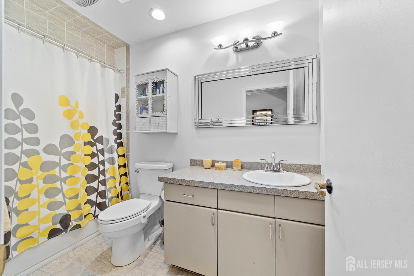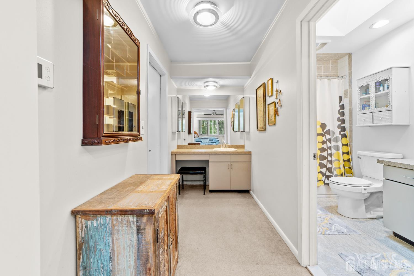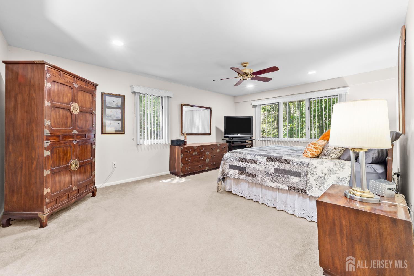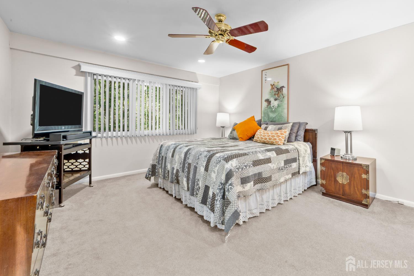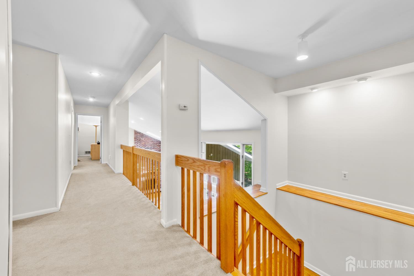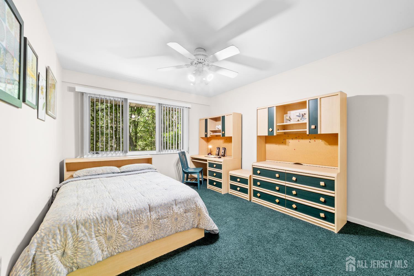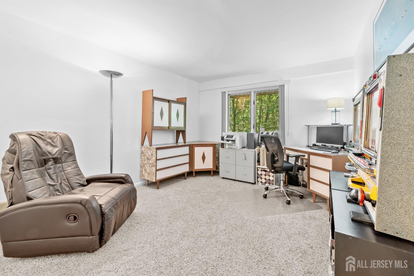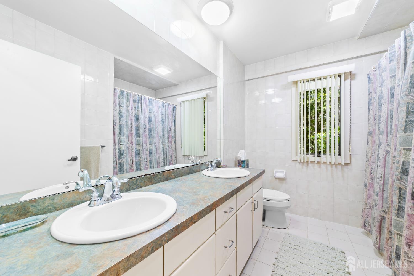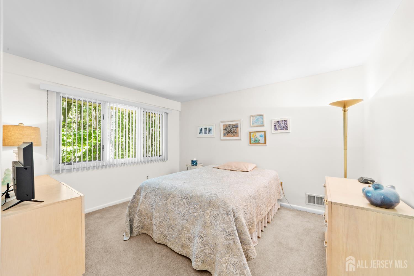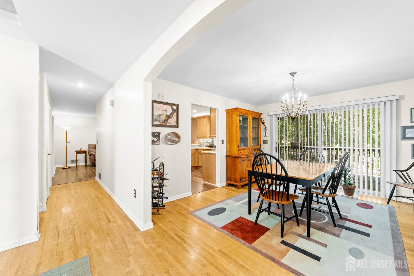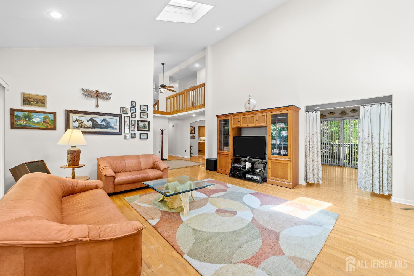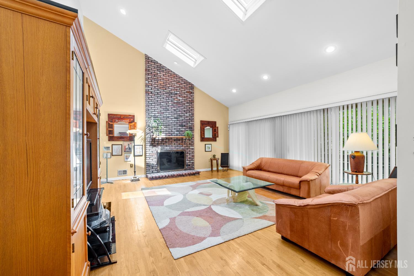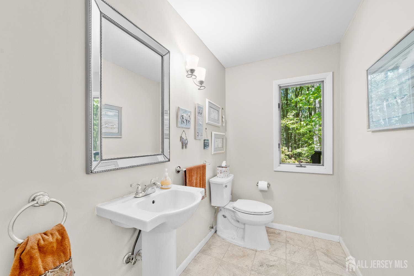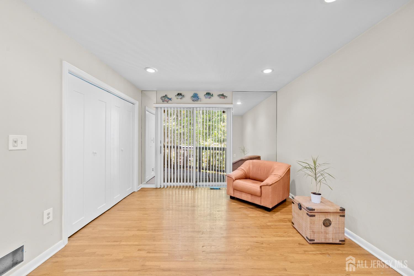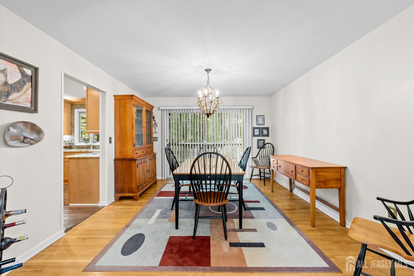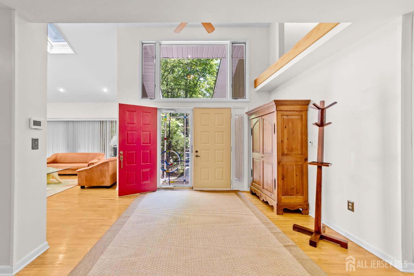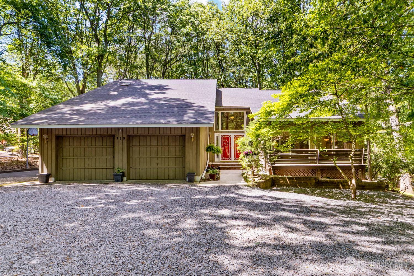119 Sand Hills Road, South Brunswick NJ 08852
South Brunswick, NJ 08852
Beds
4Baths
2.50Year Built
1987Pool
No
Custom built four bedroom, two and a half bathroom on over an acre of land situated in your own piece of paradise. This contemporary one of a kind home sits back off the road on a natural wooded lot. NEWER heating and air conditioning system, NEWER roof, NEWER hot water heater, NEWER updated kitchen, bathrooms and more. This home boasts a full partially finished basement, dining room, eat in kitchen, two decks, fireplace, two car garage, usable attic for storage and an added bonus room off the living room. There are three sets of sliding glass doors that step onto the large back deck that overlooks the wooded backyard. With an added set of sliding glass doors in the front of the house there is an open and airy feeling throughout this home. The main bedroom has a separate dressing area that comes complete with a vanity and a large walk-in closet . Located in the Blue Ribbon South Brunswick school district, convenient to major highways, mass transit, hospitals, shopping and all necessary services.
Courtesy of HOMESTARR REALTY
$914,500
Jun 7, 2025
$914,500
216 days on market
Listing office changed from HOMESTARR REALTY to .
Listing office changed from to HOMESTARR REALTY.
Price reduced to $914,500.
Listing office changed from HOMESTARR REALTY to .
Listing office changed from to HOMESTARR REALTY.
Listing office changed from HOMESTARR REALTY to .
Listing office changed from to HOMESTARR REALTY.
Listing office changed from HOMESTARR REALTY to .
Listing office changed from to HOMESTARR REALTY.
Listing office changed from HOMESTARR REALTY to .
Listing office changed from to HOMESTARR REALTY.
Listing office changed from HOMESTARR REALTY to .
Listing office changed from to HOMESTARR REALTY.
Listing office changed from HOMESTARR REALTY to .
Listing office changed from to HOMESTARR REALTY.
Listing office changed from HOMESTARR REALTY to .
Listing office changed from to HOMESTARR REALTY.
Listing office changed from HOMESTARR REALTY to .
Listing office changed from to HOMESTARR REALTY.
Listing office changed from HOMESTARR REALTY to .
Listing office changed from to HOMESTARR REALTY.
Listing office changed from HOMESTARR REALTY to .
Listing office changed from to HOMESTARR REALTY.
Listing office changed from HOMESTARR REALTY to .
Listing office changed from to HOMESTARR REALTY.
Listing office changed from HOMESTARR REALTY to .
Listing office changed from to HOMESTARR REALTY.
Price reduced to $914,500.
Price reduced to $914,500.
Listing office changed from HOMESTARR REALTY to .
Listing office changed from to HOMESTARR REALTY.
Listing office changed from HOMESTARR REALTY to .
Property Details
Beds: 4
Baths: 2
Half Baths: 1
Total Number of Rooms: 9
Master Bedroom Features: Dressing Room, Full Bath, Walk-In Closet(s)
Dining Room Features: Formal Dining Room
Kitchen Features: Granite/Corian Countertops, Breakfast Bar, Kitchen Exhaust Fan, Pantry, Eat-in Kitchen
Appliances: Dishwasher, Dryer, Electric Range/Oven, Exhaust Fan, Microwave, Refrigerator, Range, Washer, Kitchen Exhaust Fan, Gas Water Heater
Has Fireplace: Yes
Number of Fireplaces: 0
Fireplace Features: Wood Burning
Has Heating: Yes
Heating: Forced Air
Cooling: Central Air, Ceiling Fan(s), Attic Fan
Flooring: Carpet, Ceramic Tile, Laminate, Wood
Basement: Partially Finished, Full, Utility Room, Workshop
Security Features: Fire Alarm, Security System
Window Features: Blinds, Skylight(s)
Interior Details
Property Class: Single Family Residence
Architectural Style: Contemporary
Building Sq Ft: 0
Year Built: 1987
Stories: 2
Levels: Two
Is New Construction: No
Has Private Pool: No
Has Spa: Yes
Spa Features: Bath
Has View: No
Direction Faces: East
Has Garage: Yes
Has Attached Garage: Yes
Garage Spaces: 0
Has Carport: No
Carport Spaces: 0
Covered Spaces: 0
Has Open Parking: Yes
Other Structures: Shed(s)
Parking Features: 2 Car Width, Crushed Stone, Additional Parking, Attached, Built-In Garage, Detached, Garage Door Opener, Driveway, Gravel
Total Parking Spaces: 0
Exterior Details
Lot Size (Acres): 1.1300
Lot Area: 1.1300
Lot Dimensions: 288.70 x 164.83
Lot Size (Square Feet): 49,223
Exterior Features: Barbecue, Open Porch(es), Deck, Storage Shed
Roof: Asphalt
Patio and Porch Features: Porch, Deck
On Waterfront: No
Property Attached: No
Utilities / Green Energy Details
Gas: Natural Gas
Sewer: Septic Tank
Water Source: Public
# of Electric Meters: 0
# of Gas Meters: 0
# of Water Meters: 0
HOA and Financial Details
Annual Taxes: $15,956.00
Has Association: No
Association Fee: $0.00
Association Fee 2: $0.00
Association Fee 2 Frequency: Monthly
Similar Listings
- SqFt.0
- Beds4
- Baths2+1½
- Garage2
- PoolNo
- SqFt.0
- Beds3
- Baths2+1½
- Garage2
- PoolNo
- SqFt.0
- Beds3
- Baths4+1½
- Garage2
- PoolNo
- SqFt.0
- Beds3
- Baths2+1½
- Garage2
- PoolNo

 Back to search
Back to search