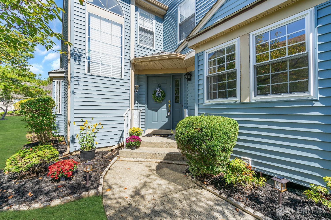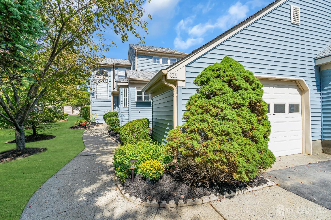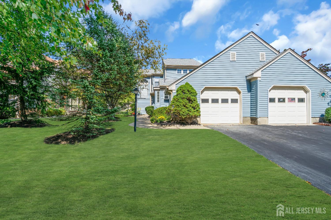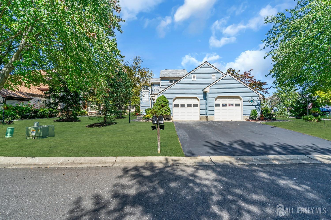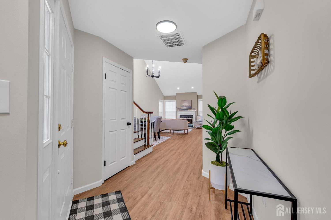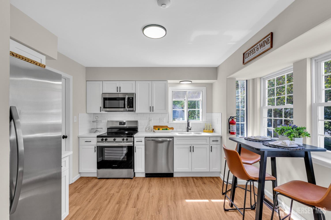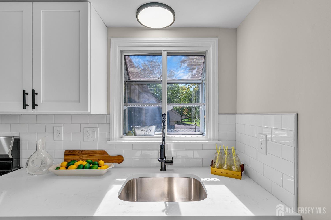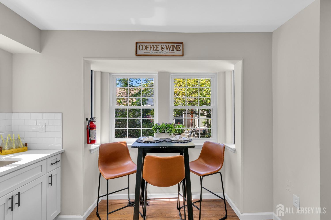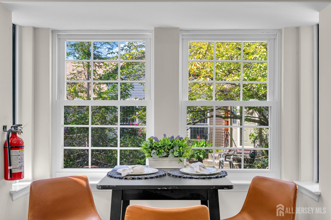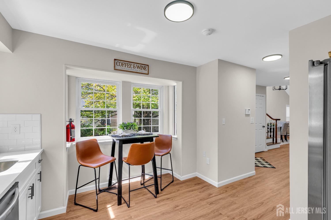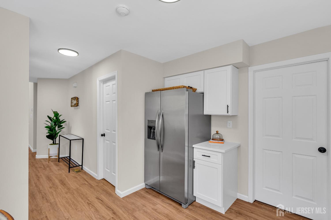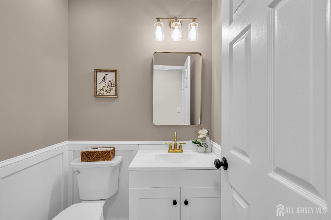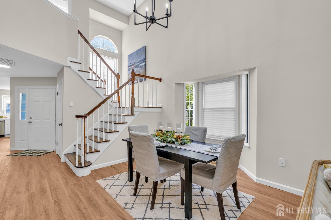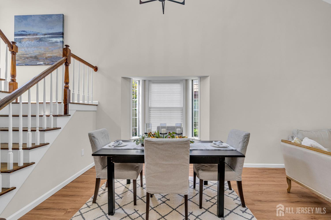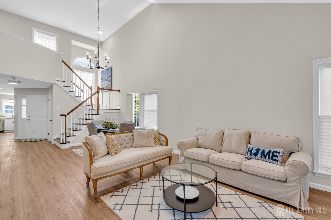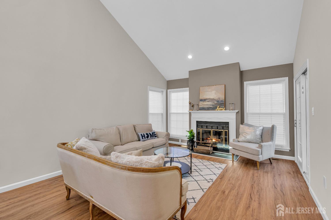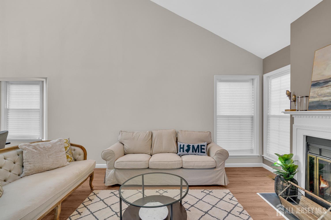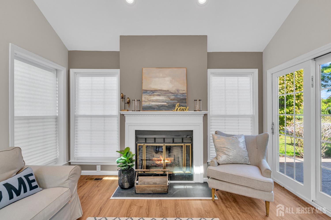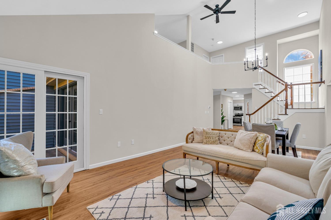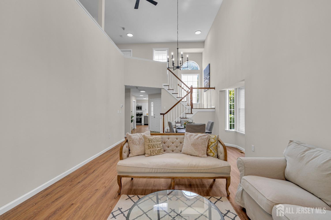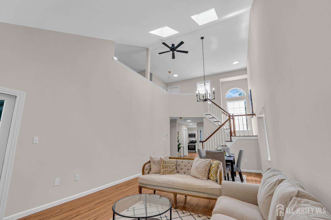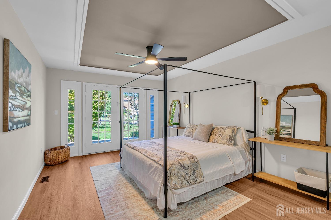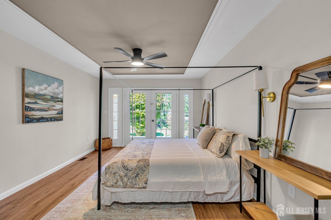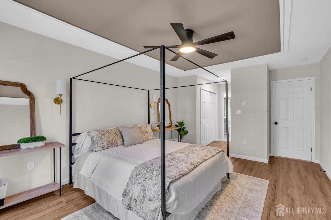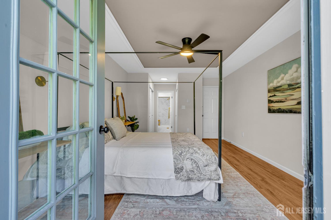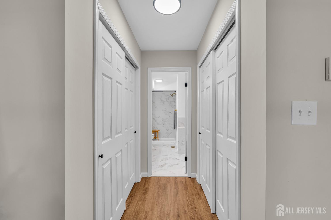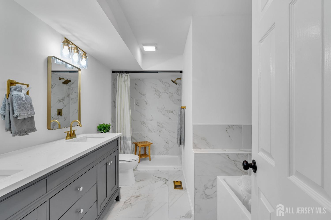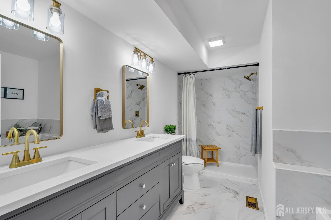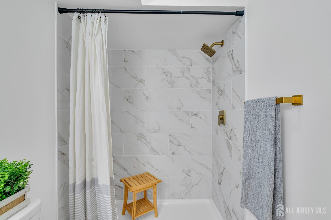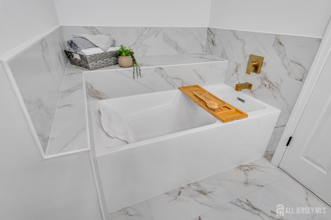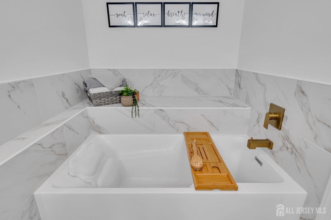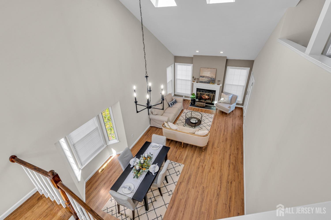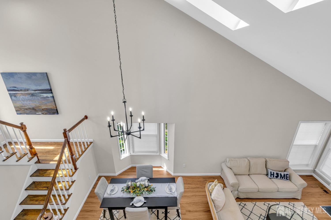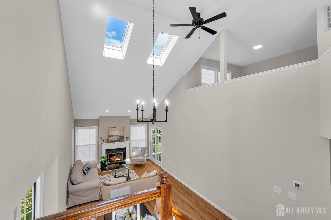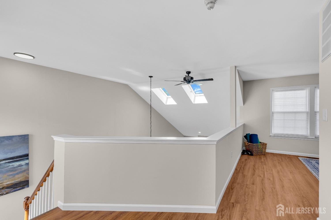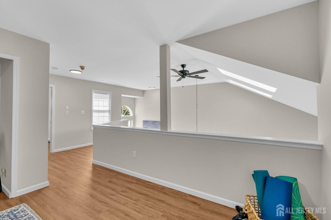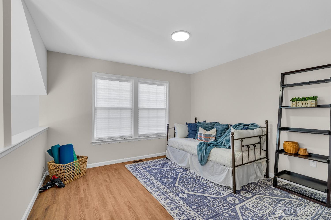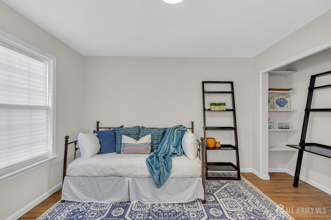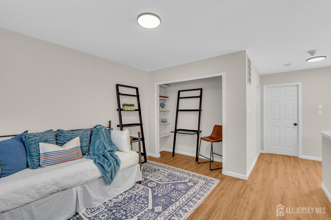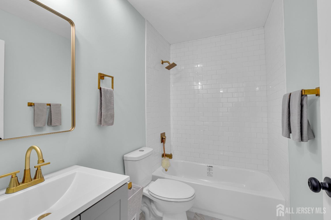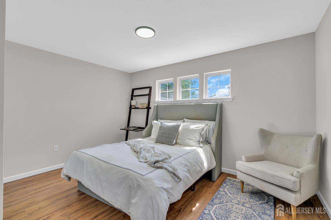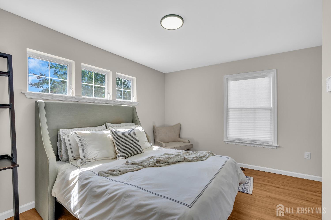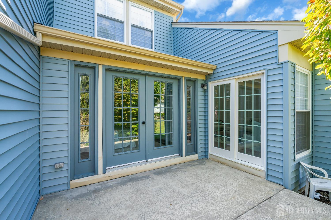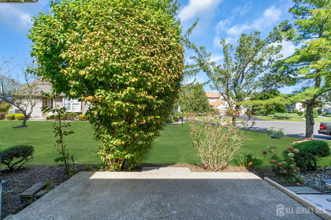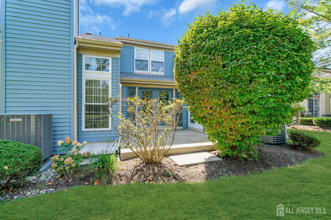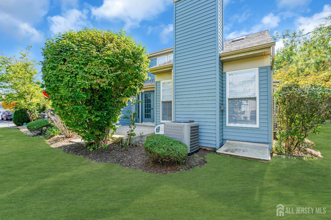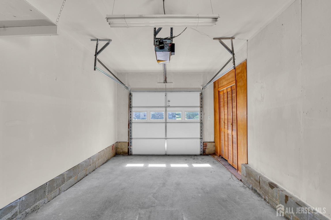12 Canterbury Drive # B, Monroe NJ 08831
Monroe, NJ 08831
Sq. Ft.
1,578Beds
2Baths
2.50Year Built
1983Garage
1Pool
No
Completely renovated 2 bedroom, 2.5 bathroom home nestled in the bustling adult community of Concordia. This tastefully modernized residence offers a spacious, open floor plan perfect for comfortable living. The 1st floor boasts a primary bedroom with French doors leading to a private patio, an en-suite bath, and an open concept living/dining area. The fully updated kitchen showcases new appliances, cabinets & quartz countertops. Fresh paint & flooring throughout add a contemporary feel. Upstairs, a versatile loft serves as an ideal home office, recreation space, or den, along with a 2nd bedroom & fully renovated bath. Move in ready, this charming home provides both comfort and style, making it perfect for those seeking a peaceful retreat or a place to entertain. Some of the many other updated finishes include, all new windows, new lighting fixtures throughout, hot water heater (2024) & heating/cooling (2022). Enjoy the years to come here in the comforts of a home that was thoughtfully updated with you in mind. Concordia offers an upscale standard of living with exceptional amenities, including a magnificent clubhouse, golf, indoor & outdoor pools, tennis courts, fitness center & various clubs & organizations to suit all interests. This turn key property truly checks all the boxes for your next home!
Courtesy of RE/MAX FIRST REALTY II
Property Details
Beds: 2
Baths: 2
Half Baths: 1
Total Number of Rooms: 6
Master Bedroom Features: 1st Floor, Two Sinks, Full Bath
Dining Room Features: Living Dining Combo
Kitchen Features: Eat-in Kitchen
Appliances: Dishwasher, Electric Range/Oven, Microwave, Refrigerator, Electric Water Heater
Has Fireplace: Yes
Number of Fireplaces: 1
Fireplace Features: See Remarks, Wood Burning
Has Heating: Yes
Heating: Forced Air
Cooling: Central Air
Flooring: See Remarks
Security Features: Security Gate
Accessibility Features: See Remarks
Interior Details
Property Class: Townhouse,Condo/TH
Structure Type: Townhouse
Architectural Style: Townhouse, End Unit
Building Sq Ft: 1,578
Year Built: 1983
Stories: 2
Levels: Two
Is New Construction: No
Has Private Pool: No
Pool Features: Outdoor Pool, Indoor
Has Spa: No
Has View: No
Has Garage: Yes
Has Attached Garage: Yes
Garage Spaces: 1
Has Carport: No
Carport Spaces: 0
Covered Spaces: 1
Has Open Parking: Yes
Other Available Parking: Oversized Vehicles Restricted
Parking Features: 1 Car Width, Garage, Attached, Driveway
Total Parking Spaces: 0
Exterior Details
Lot Size (Acres): 0.1062
Lot Area: 0.1062
Lot Dimensions: 0.00 x 0.00
Lot Size (Square Feet): 4,626
Exterior Features: Patio
Roof: Asphalt
Patio and Porch Features: Patio
On Waterfront: No
Property Attached: No
Utilities / Green Energy Details
Sewer: Public Sewer
Water Source: Public
# of Electric Meters: 0
# of Gas Meters: 0
# of Water Meters: 0
Community and Neighborhood Details
HOA and Financial Details
Annual Taxes: $3,128.00
Has Association: No
Association Fee: $0.00
Association Fee 2: $0.00
Association Fee 2 Frequency: Monthly
Association Fee Includes: Amenities-Some, Common Area Maintenance, Ins Common Areas, Snow Removal, Trash
Similar Listings
- SqFt.1,878
- Beds2
- Baths2
- Garage2
- PoolNo
- SqFt.1,679
- Beds2
- Baths2
- Garage2
- PoolNo
- SqFt.1,416
- Beds3
- Baths2
- Garage1
- PoolNo
- SqFt.1,808
- Beds3
- Baths2
- Garage2
- PoolNo

 Back to search
Back to search