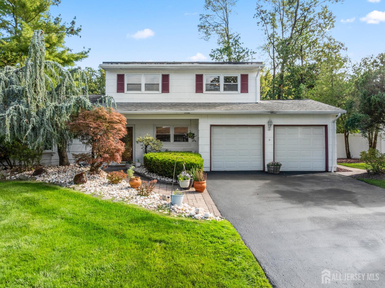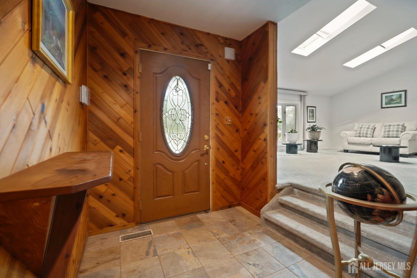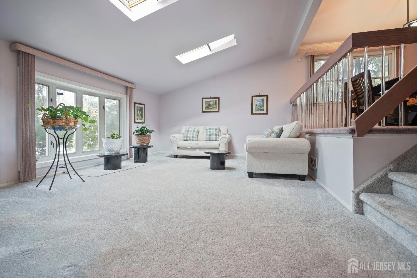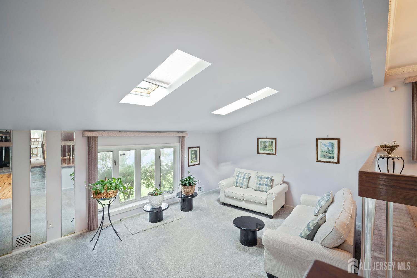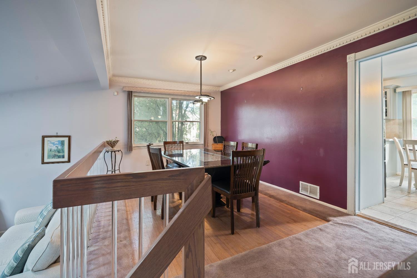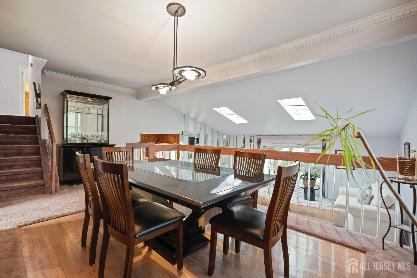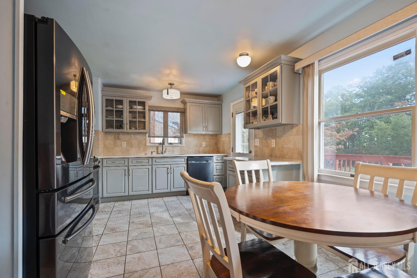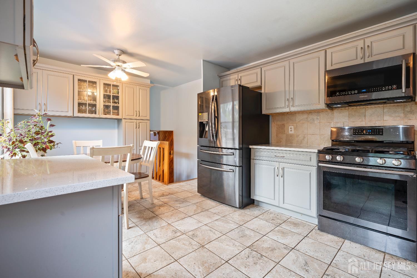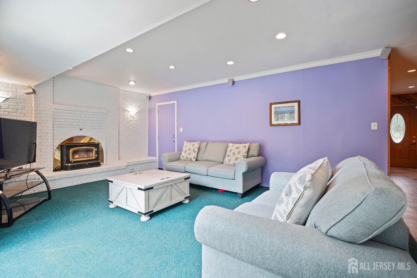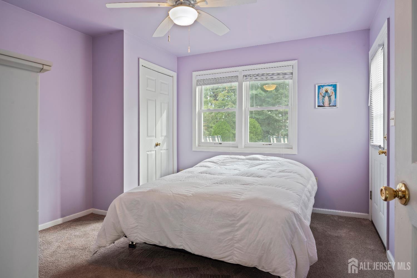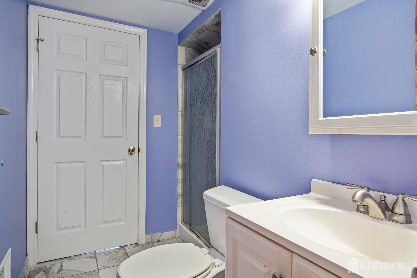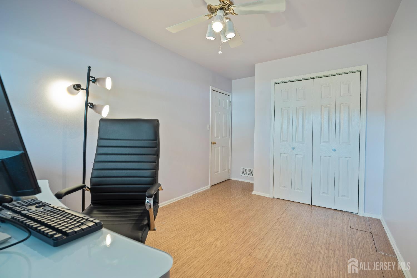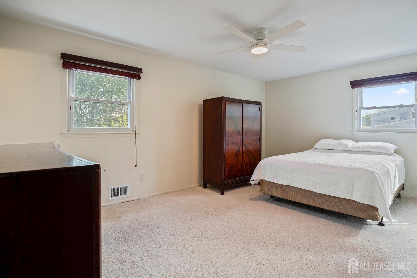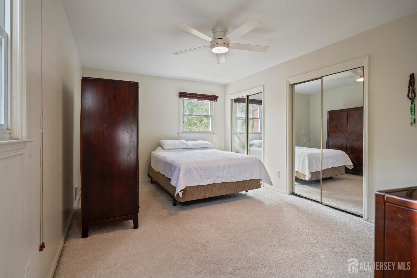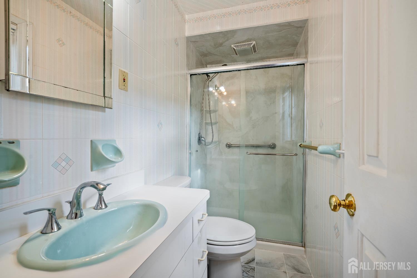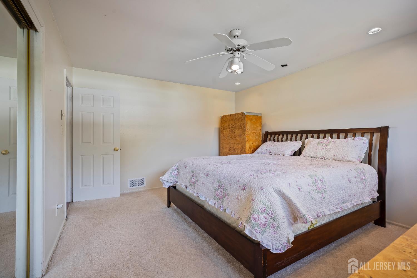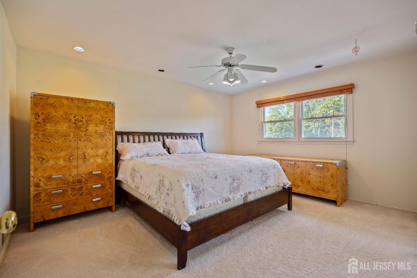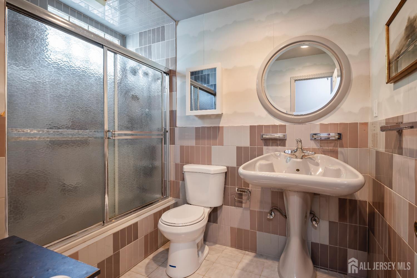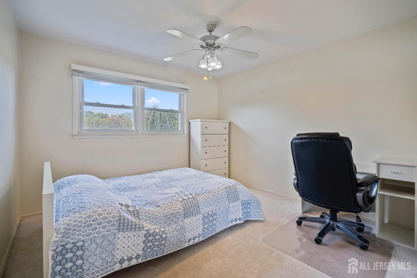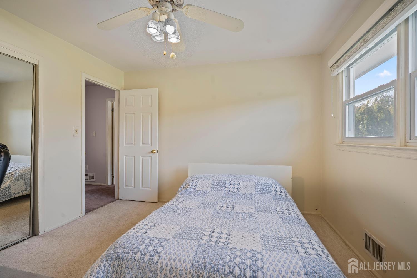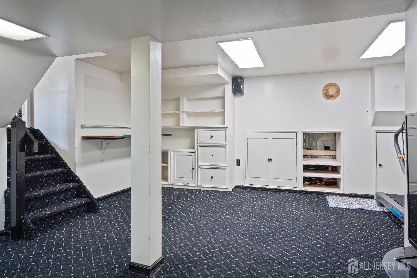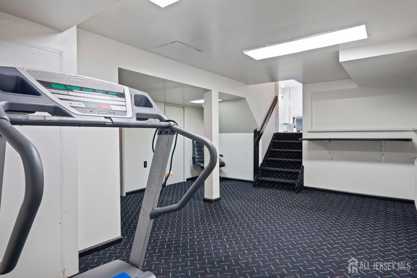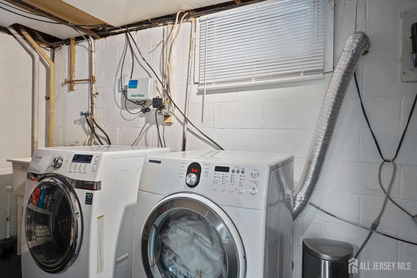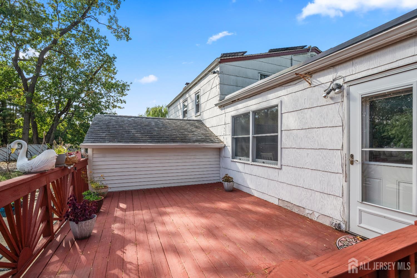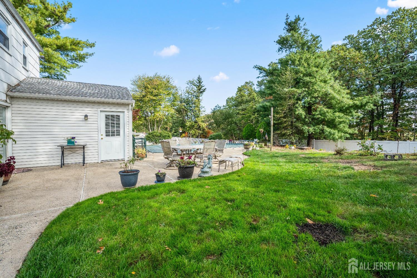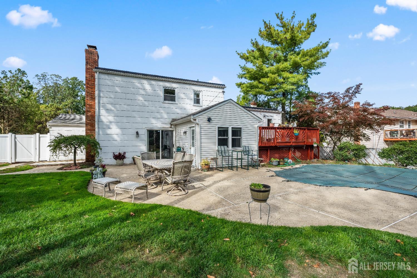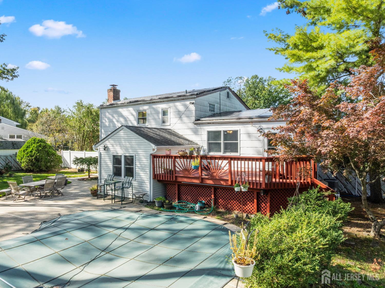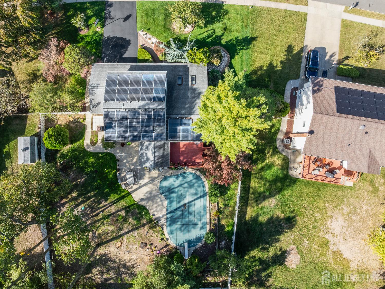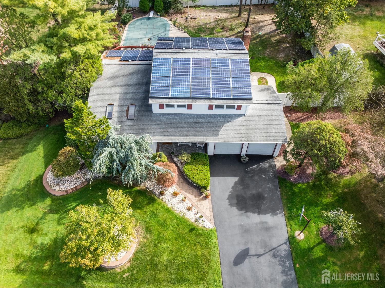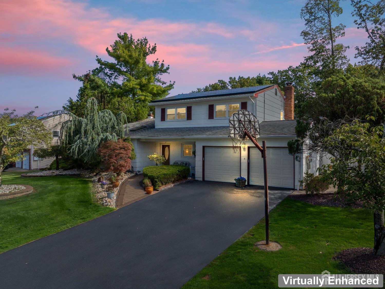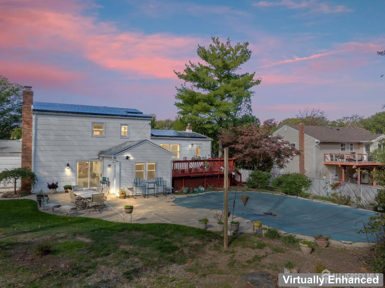12 Dunston Drive, East Brunswick NJ 08816
East Brunswick, NJ 08816
Sq. Ft.
2,124Beds
5Baths
3.00Year Built
1974Garage
2Pool
No
Welcome to this stunning custom home nestled in the heart of the Rambling Hill community. This residence showcases hardwood floors, recessed lighting, and an abundance of windows that fill the space with natural light. The main level offers a gourmet kitchen that's a designer's delight, featuring stainless steel appliances, custom cabinetry, and generous counter space for preparing your favorite dishes. Enjoy your morning coffee in the charming breakfast nook overlooking the backyard. The inviting living room impresses with its vaulted ceiling and skylights, while the formal dining room provides the perfect setting for evening meals. The first level includes a spacious family room with a fireplace and an eye-catching floor-to-ceiling mantle. Two comfortable bedrooms -one with access to a full bath and a private outdoor exit - complete this floor. Upstairs, the primary suite offers an en-suite bathroom and two closets. Two additional bedrooms and a full bath complete the third level. The basement provides ample room for a recreation area or home gym, along with a laundry area, utility room, and extra storage. Step outside to a large fenced-in backyard with a deck, patio, and in-ground pool-perfect for outdoor entertaining and relaxation. Additional highlights include a new air conditioner (installed three months ago). Ideally located for convenience, this home offers easy access to NYC buses, major routes including Route 18, Route 1, and the NJ Turnpike, and is close to Downtown New Brunswick, Rutgers University, local hospitals, shopping, dining, and recreation. Experience exceptional living within East Brunswick's acclaimed Blue Ribbon School District.
Courtesy of RE/MAX FIRST REALTY, INC.
Property Details
Beds: 5
Baths: 3
Half Baths: 0
Total Number of Rooms: 8
Master Bedroom Features: Full Bath
Dining Room Features: Formal Dining Room
Kitchen Features: Eat-in Kitchen, Separate Dining Area
Appliances: Dishwasher, Dryer, Gas Range/Oven, Refrigerator, Washer
Has Fireplace: Yes
Number of Fireplaces: 1
Fireplace Features: See Remarks
Has Heating: Yes
Heating: Forced Air
Cooling: Central Air
Flooring: Carpet, Ceramic Tile, Wood
Basement: Partial, Partially Finished, Recreation Room, Storage Space, Utility Room, Laundry Facilities
Interior Details
Property Class: Single Family Residence
Structure Type: Custom Home
Architectural Style: Custom Home, Split Level
Building Sq Ft: 2,124
Year Built: 1974
Stories: 2
Levels: Three Or More, Multi/Split
Is New Construction: No
Has Private Pool: No
Pool Features: In Ground
Has Spa: No
Has View: No
Has Garage: Yes
Has Attached Garage: Yes
Garage Spaces: 2
Has Carport: No
Carport Spaces: 0
Covered Spaces: 2
Has Open Parking: Yes
Parking Features: 2 Car Width, Garage, Attached
Total Parking Spaces: 0
Exterior Details
Lot Size (Acres): 0.3444
Lot Area: 0.3444
Lot Dimensions: 150.00 x 100.00
Lot Size (Square Feet): 15,002
Exterior Features: Lawn Sprinklers, Yard
Roof: Asphalt
On Waterfront: No
Property Attached: No
Utilities / Green Energy Details
Gas: Natural Gas
Sewer: Public Sewer
Water Source: Public
# of Electric Meters: 0
# of Gas Meters: 0
# of Water Meters: 0
HOA and Financial Details
Annual Taxes: $14,069.00
Has Association: No
Association Fee: $0.00
Association Fee 2: $0.00
Association Fee 2 Frequency: Monthly
Similar Listings
- SqFt.2,642
- Beds5
- Baths2+1½
- Garage2
- PoolNo
- SqFt.2,304
- Beds4
- Baths2+1½
- Garage2
- PoolNo
- SqFt.2,402
- Beds4
- Baths2+1½
- Garage2
- PoolNo
- SqFt.2,416
- Beds4
- Baths2+1½
- Garage2
- PoolNo

 Back to search
Back to search