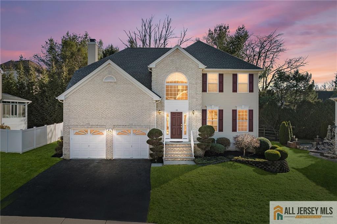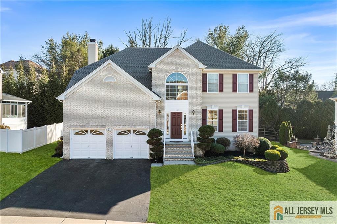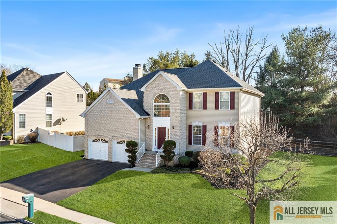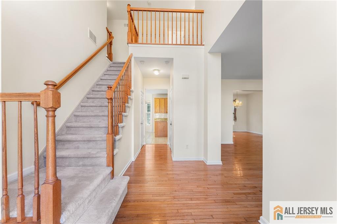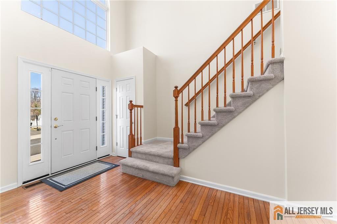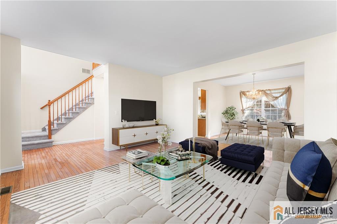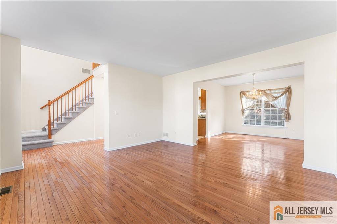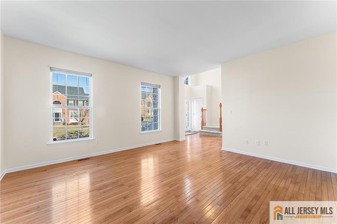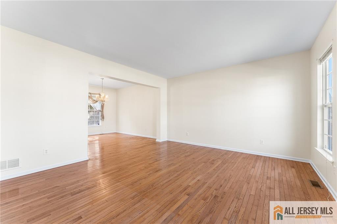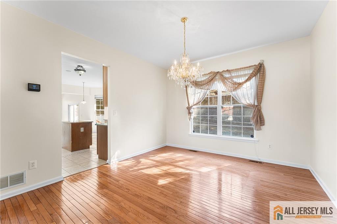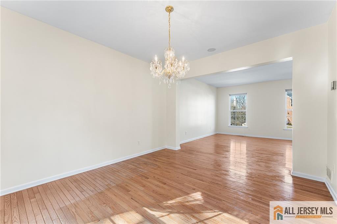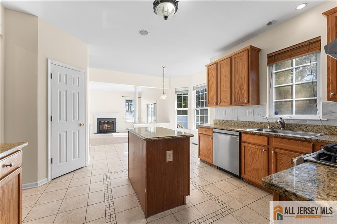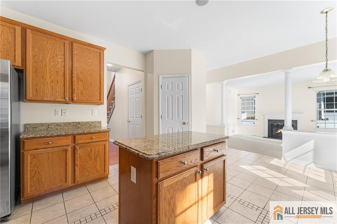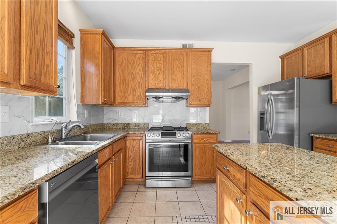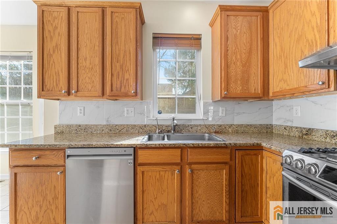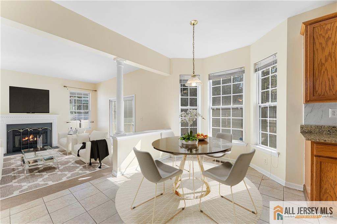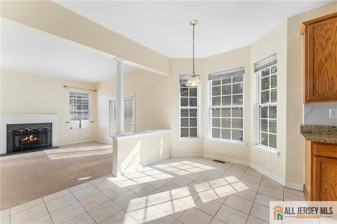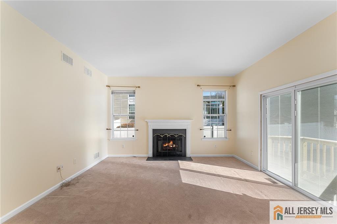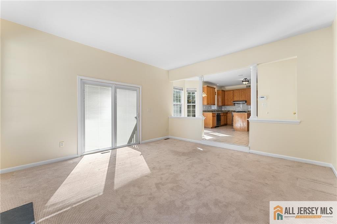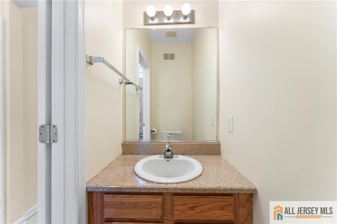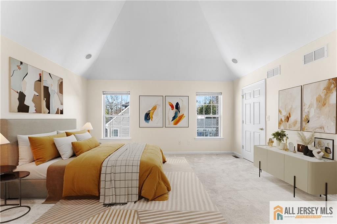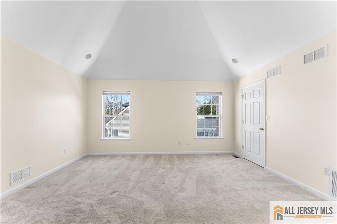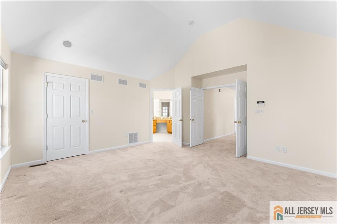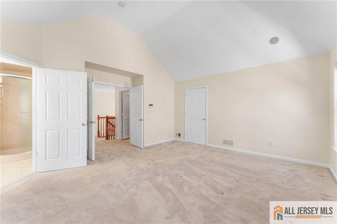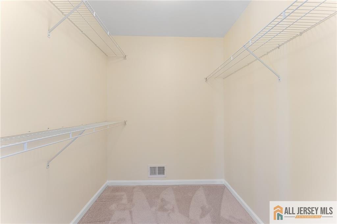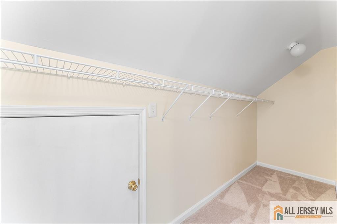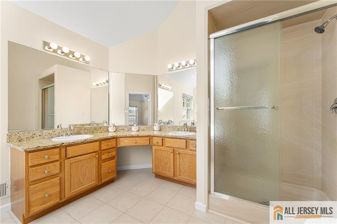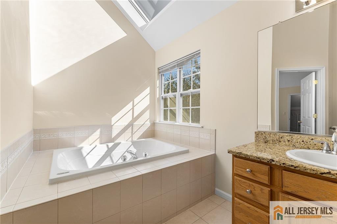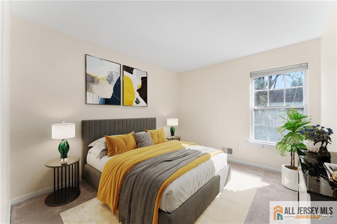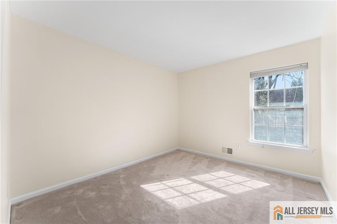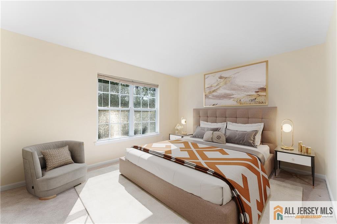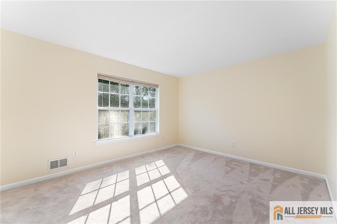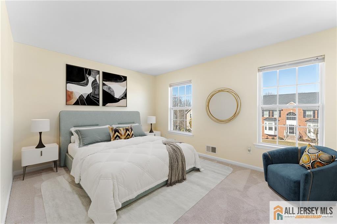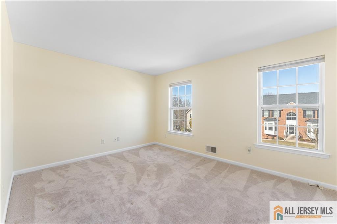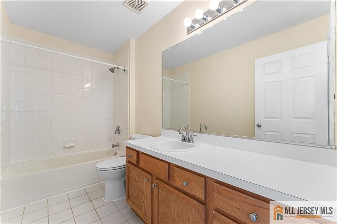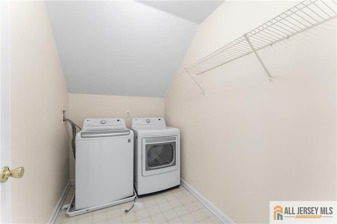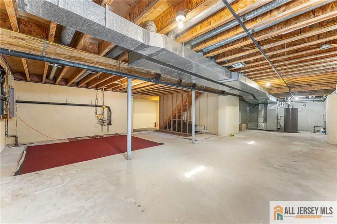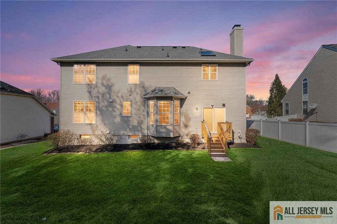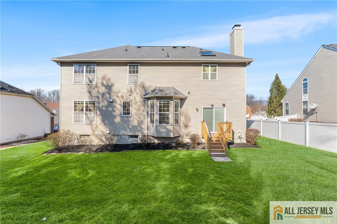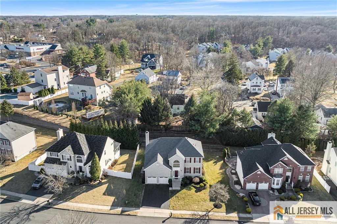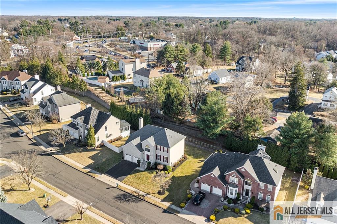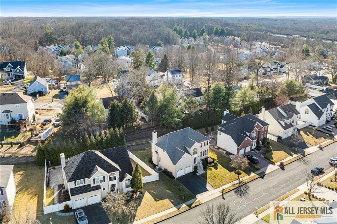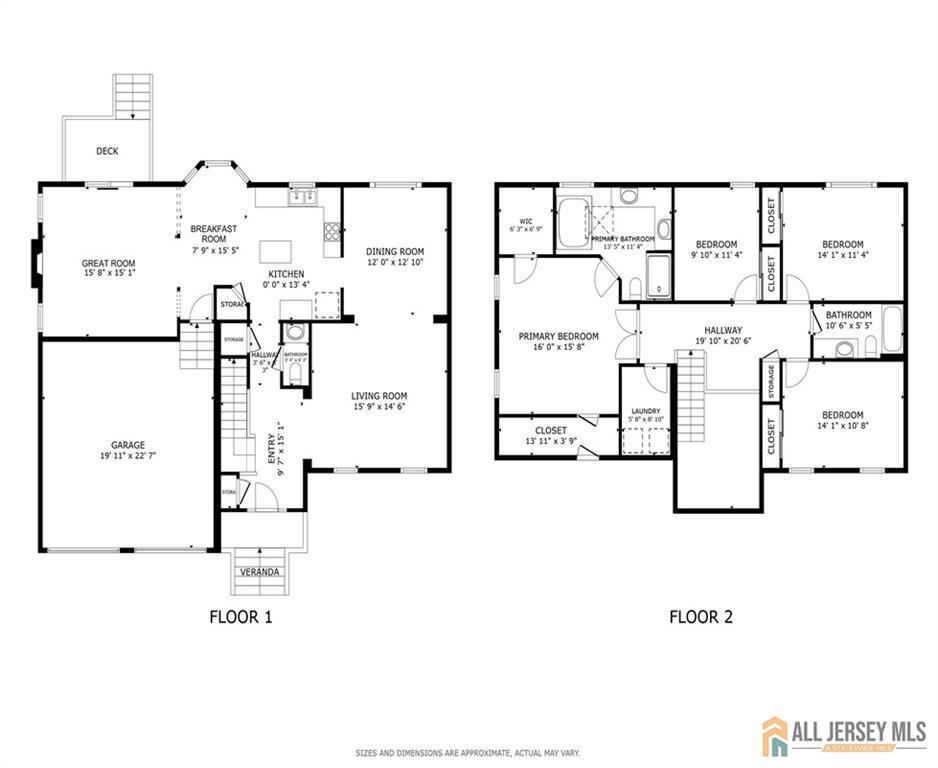12 Hawk Court, East Brunswick NJ 08816
East Brunswick, NJ 08816
Sq. Ft.
2,294Beds
4Baths
2.50Year Built
2003Garage
2Pool
No
Highest and Best due 3/18 at noon. Nestled in quiet East Mill Estates, this beautifully maintained brick-front Colonial that has been freshly repainted offers 4 bedrooms, 2.5 bathrooms. Step into the inviting two-story foyer with gleaming hardwood floors, which seamlessly flow into the formal living and dining rooms. The kitchen and great room are open concept and light filled. The kitchen features 42'' wood cabinetry, granite countertops, a tile backsplash, and newer stainless steel appliances, a center island and pantry. Adjacent to the kitchen, the great room offers plush carpeting, a cozy gas fireplace, and a sliding glass door (2019) with built-in blinds leading to the backyard. A powder room completes the main level. Upstairs, the primary suite serves as a tranquil retreat with a double-door entry, two spacious walk-in closets, and an en-suite bathroom featuring dual sinks, a jetted tub, and a separate shower stall. Three additional carpeted bedrooms, a full hall bathroom and a laundry room complete the upper level. This home has been thoughtfully updated, with a Carrier furnace (2022), Carrier AC (2017), a Rheem hot water heater (2020), and a GAF Lifetime Roofing System (2023). The gutters were replaced in 2020, newer kitchen appliances, washer and dryer replaced in 2022 and the carpeting was refreshed in 2019. For electric vehicle owners, the garage is pre-wired for an electric car charger (2023)simply bring your charger. With its prime location, spacious layout, and numerous upgrades, this home is truly move-in ready.
Courtesy of REDFIN CORPORATION
Property Details
Beds: 4
Baths: 2
Half Baths: 1
Total Number of Rooms: 8
Master Bedroom Features: Full Bath, Two Sinks, Walk-In Closet(s)
Dining Room Features: Formal Dining Room
Kitchen Features: Kitchen Island, Eat-in Kitchen, Granite/Corian Countertops, Kitchen Exhaust Fan, Pantry
Appliances: Dishwasher, Dryer, Gas Range/Oven, Exhaust Fan, Refrigerator, Washer, Kitchen Exhaust Fan, Gas Water Heater
Has Fireplace: Yes
Number of Fireplaces: 1
Fireplace Features: Gas
Has Heating: Yes
Heating: Forced Air
Cooling: Central Air
Flooring: Carpet, Ceramic Tile, Wood
Basement: Full, None
Window Features: Insulated Windows
Interior Details
Property Class: Single Family Residence
Architectural Style: Colonial
Building Sq Ft: 2,294
Year Built: 2003
Stories: 2
Levels: Two
Is New Construction: No
Has Private Pool: No
Has Spa: Yes
Spa Features: Bath
Has View: No
Has Garage: Yes
Has Attached Garage: Yes
Garage Spaces: 2
Has Carport: No
Carport Spaces: 0
Covered Spaces: 2
Has Open Parking: Yes
Parking Features: 2 Car Width, Attached, Built-In Garage, Garage Door Opener
Total Parking Spaces: 0
Exterior Details
Lot Size (Acres): 0.2318
Lot Area: 0.2318
Lot Size (Square Feet): 10,097
Exterior Features: Insulated Pane Windows, Yard
Roof: Asphalt
On Waterfront: No
Property Attached: No
Utilities / Green Energy Details
Gas: Natural Gas
Sewer: Public Sewer
Water Source: Public
# of Electric Meters: 0
# of Gas Meters: 0
# of Water Meters: 0
HOA and Financial Details
Annual Taxes: $18,608.00
Has Association: Yes
Association Fee: $0.00
Association Fee 2: $0.00
Association Fee 2 Frequency: Monthly
Association Fee Includes: See remarks
Similar Listings
- SqFt.2,762
- Beds5
- Baths4+1½
- Garage2
- PoolNo
- SqFt.2,752
- Beds4
- Baths2+1½
- Garage2
- PoolNo
- SqFt.2,047
- Beds4
- Baths2+1½
- Garage2
- PoolNo
- SqFt.2,700
- Beds4
- Baths3+1½
- Garage2
- PoolNo

 Back to search
Back to search