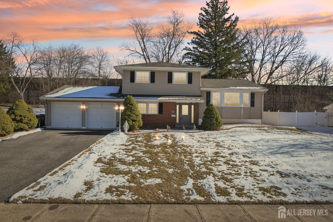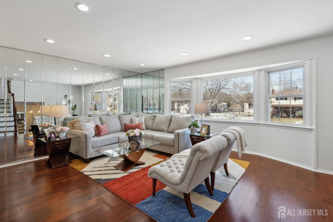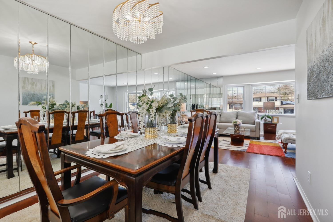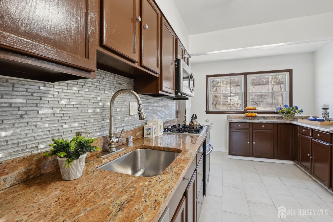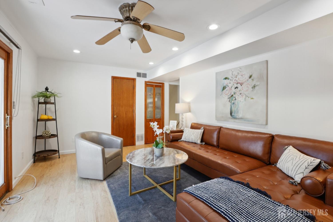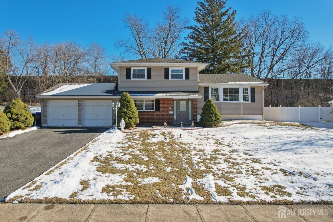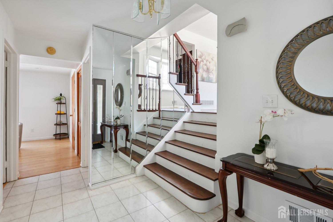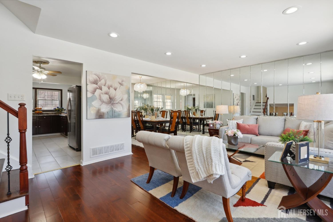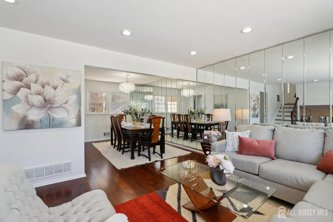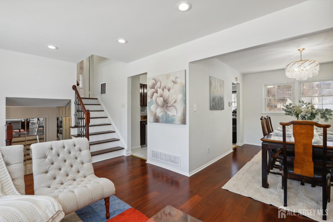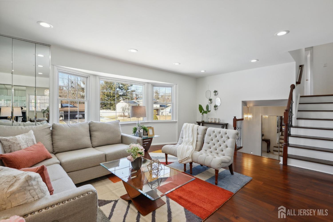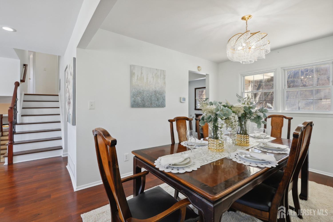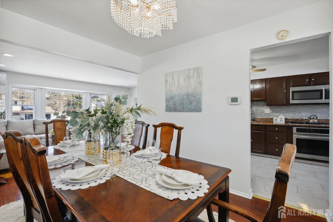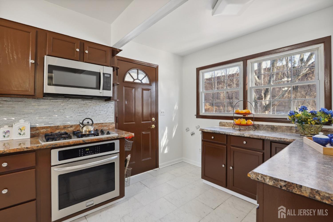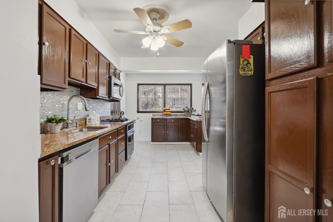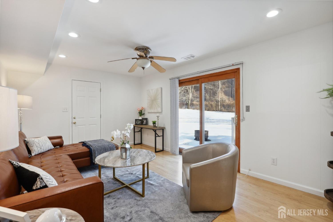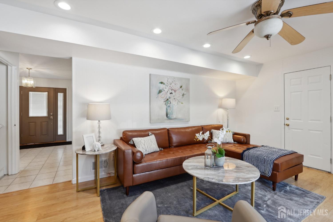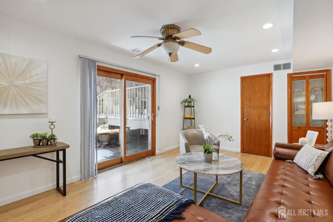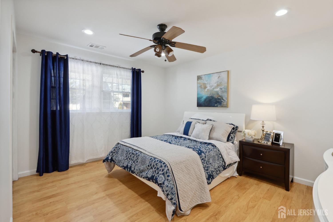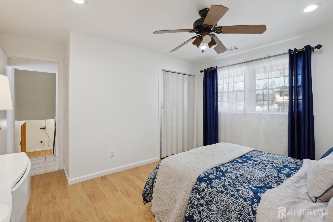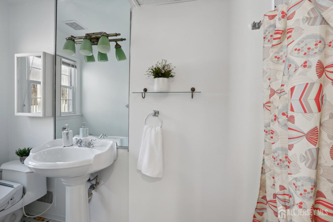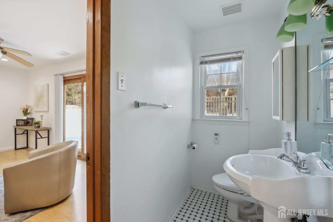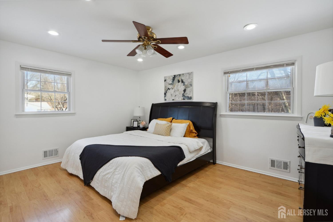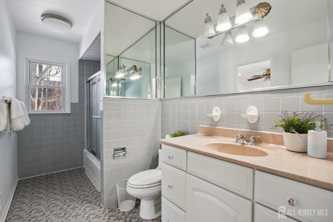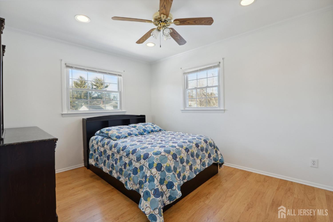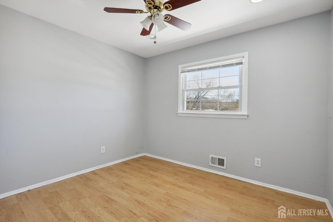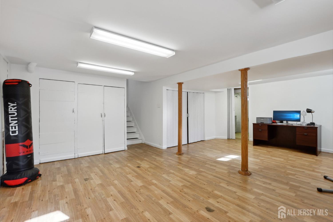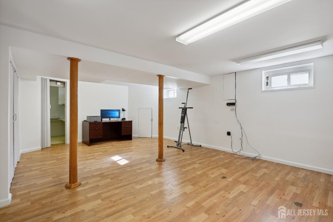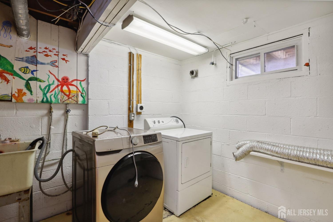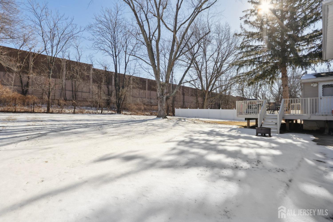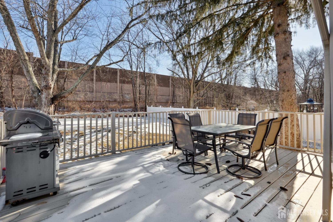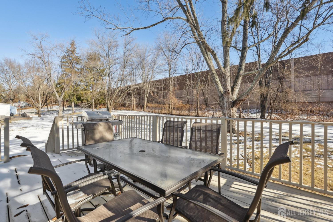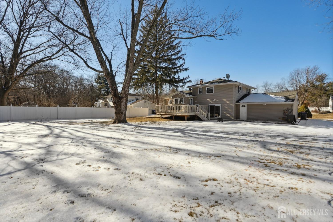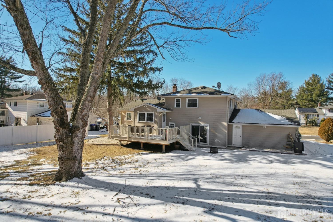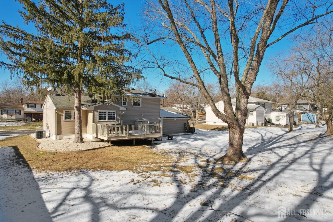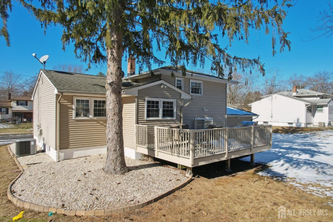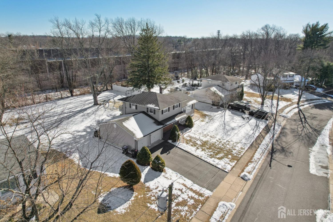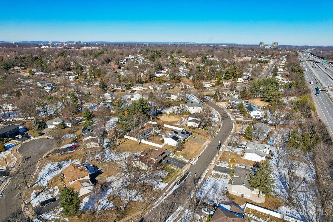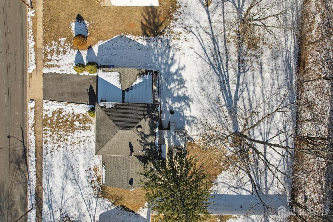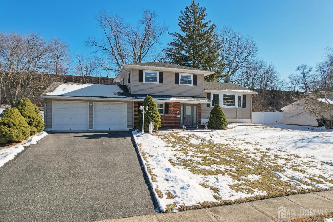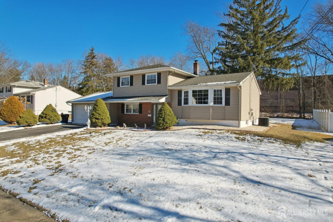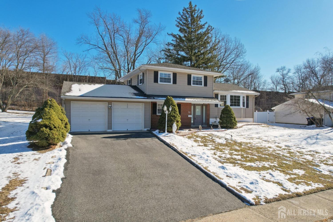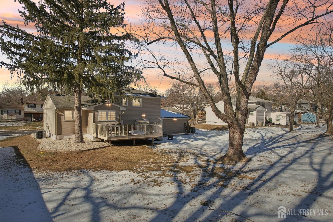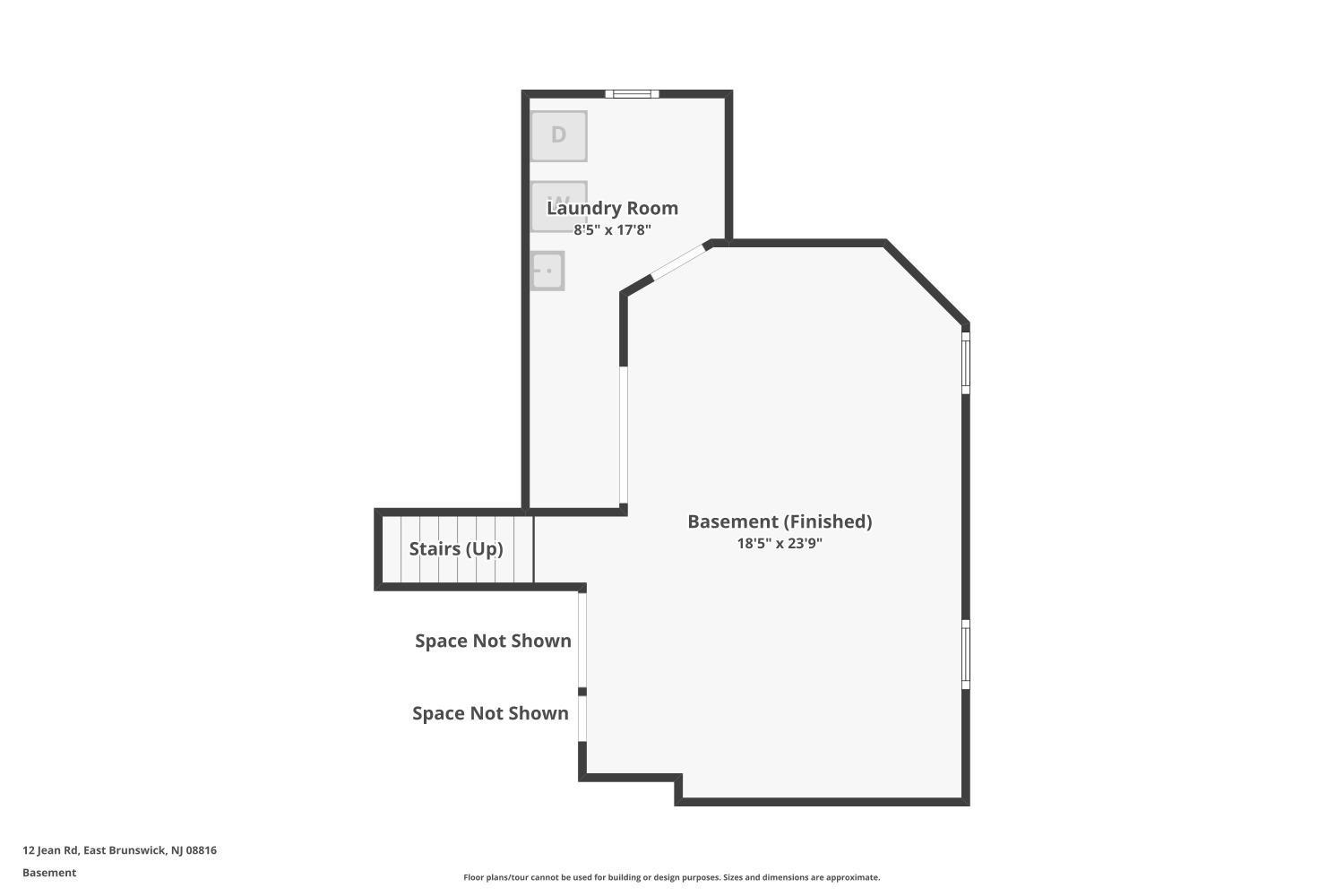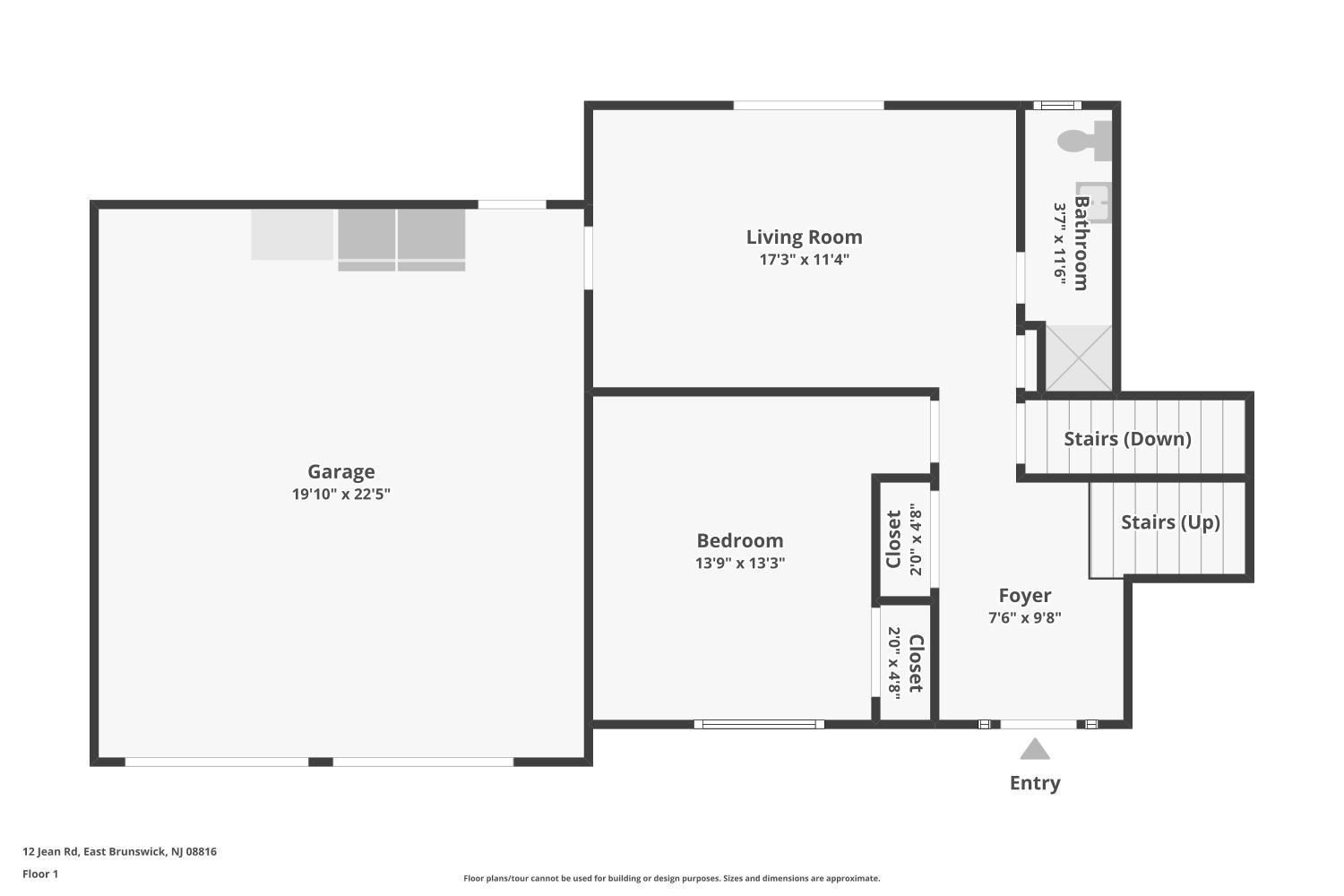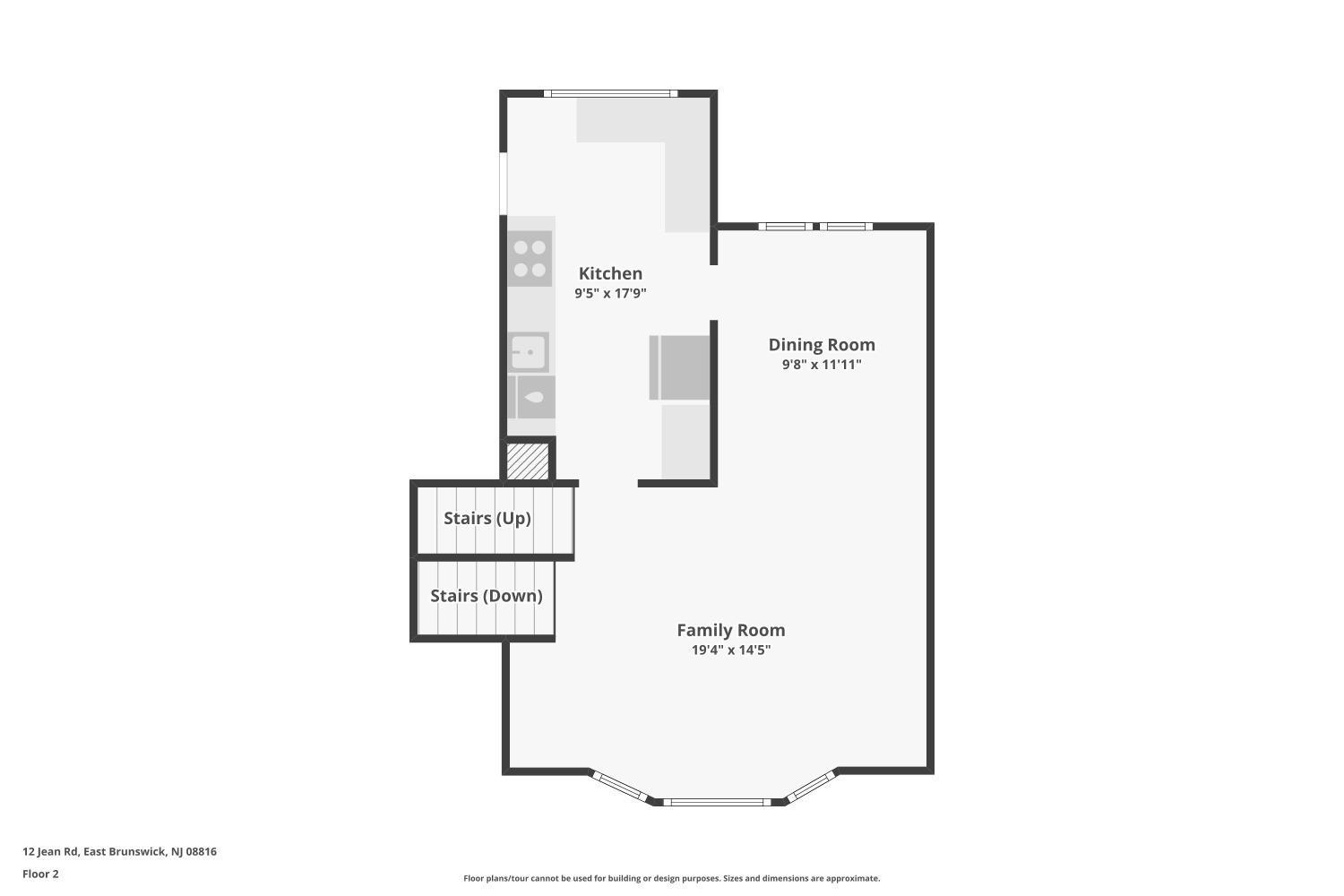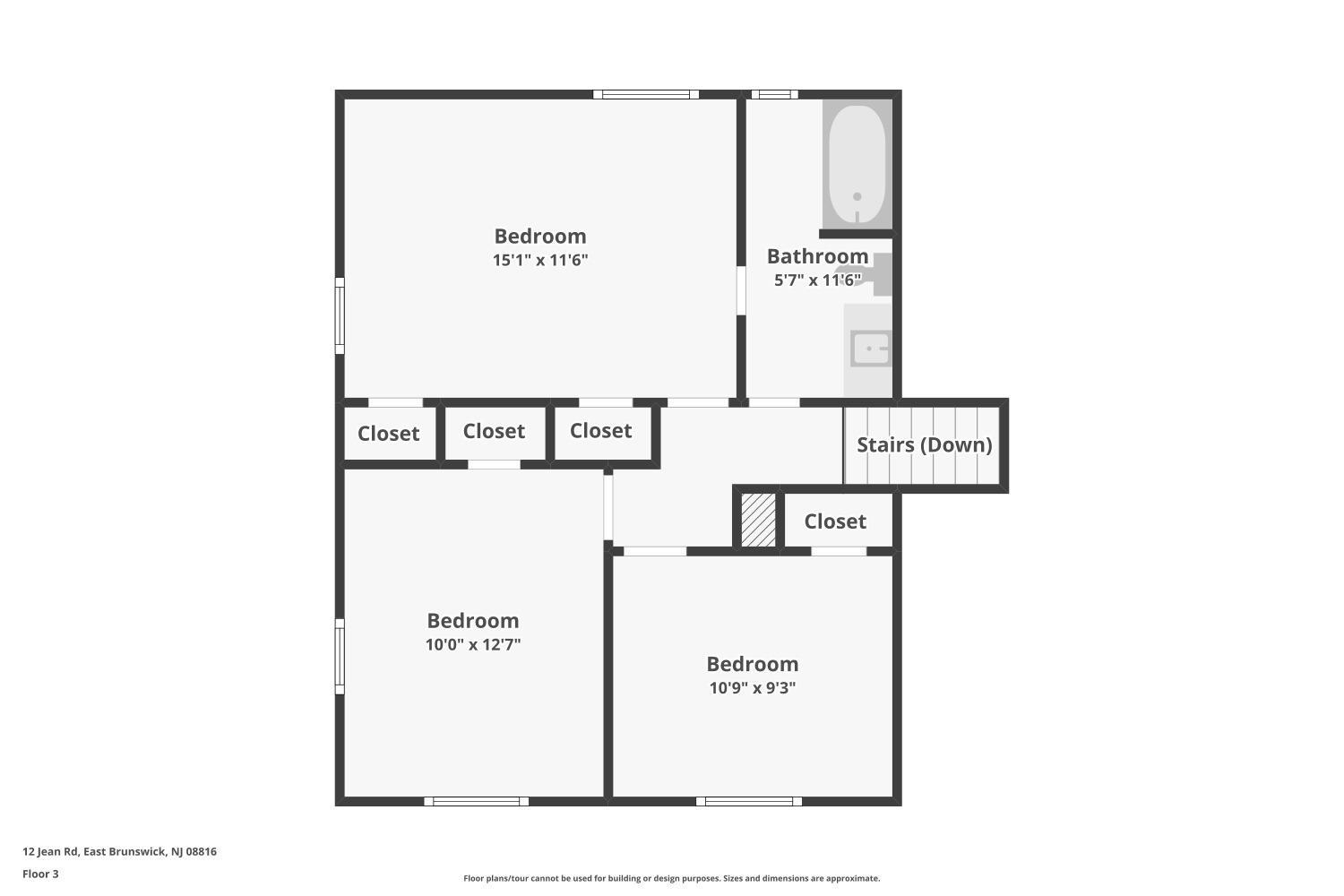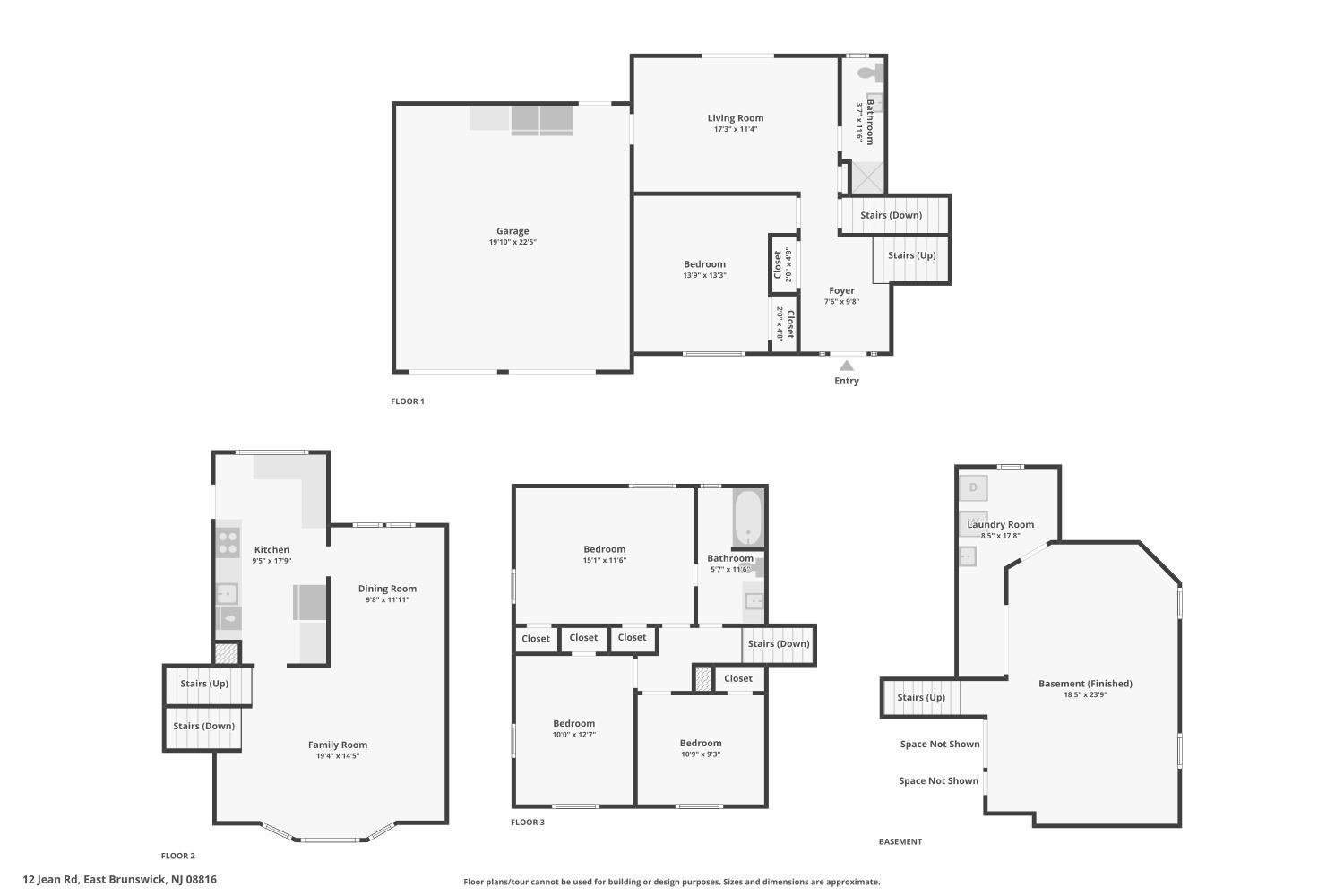12 Jean Road, East Brunswick NJ 08816
East Brunswick, NJ 08816
Beds
4Baths
2.00Year Built
1964Garage
2Pool
No
Welcome to this stunning 4-bedroom, 2-full bath split-level home in the desirable community of East Brunswick, NJ. Meticulously maintained and beautifully updated, this home offers a perfect blend of modern upgrades and timeless elegance.The first floor features a Foyer, Family Room & spacious bedroom and a full bath, ideal for guests or multi-generational living. Steps from the Foyer lead up to the Living & Dining Room. Large windows here stream in natural light. The upgraded kitchen on this floor is a true chef's delight, showcasing sleek granite countertops, new back splash, stainless steel appliances, and plenty of cabinetry for storage. Steps from here lead up to the 3 bedrooms & Full Bath attached to Master Bedroom. All bedrooms have new recessed lighting & replaced windows. Throughout the home, you'll find gleaming hardwood floors, fresh paint, and an abundance of natural light that enhances the inviting atmosphere. The finished basement offers additional living space, perfect for a family room, home office, or recreational area. Family room has sliders leading out to the backyard. Step outside to the large yard, where you'll find a lovely deck, ideal for outdoor entertaining or simply relaxing in your private oasis. 2 car oversize garage has floors freshly epoxy painted. This home is further enhanced by mirrored walls that add a touch of luxury and sophistication to the home. Move right in and enjoy the comfort and beauty of this well-appointed East Brunswick gem! Excellent East Brunswick School system & proximity to highways, shopping, NJ Transit with direct non-stop bus to NY makes this location unbeatable. Book your tour appointments fast before this beauty is gone!
Courtesy of BETTER HOMES&GARDENS RE MATURO
Property Details
Beds: 4
Baths: 2
Half Baths: 0
Total Number of Rooms: 8
Dining Room Features: Living Dining Combo
Kitchen Features: Granite/Corian Countertops, Country Kitchen, Pantry, Eat-in Kitchen
Appliances: Dishwasher, Dryer, Gas Range/Oven, Microwave, Refrigerator, Washer, Gas Water Heater
Has Fireplace: No
Number of Fireplaces: 0
Has Heating: Yes
Heating: Forced Air
Cooling: Central Air
Flooring: Ceramic Tile, Laminate, Wood
Basement: Finished, Recreation Room, Interior Entry, Utility Room, Laundry Facilities
Interior Details
Property Class: Single Family Residence
Architectural Style: Split Level
Building Sq Ft: 0
Year Built: 1964
Stories: 2
Levels: Three Or More, Multi/Split
Is New Construction: No
Has Private Pool: No
Has Spa: No
Has View: No
Has Garage: Yes
Has Attached Garage: Yes
Garage Spaces: 2
Has Carport: No
Carport Spaces: 0
Covered Spaces: 2
Has Open Parking: Yes
Parking Features: 2 Car Width, Asphalt, Garage, Attached, Oversized, Garage Door Opener
Total Parking Spaces: 0
Exterior Details
Lot Size (Acres): 0.3444
Lot Area: 0.3444
Lot Dimensions: 150.00 x 100.00
Lot Size (Square Feet): 15,002
Exterior Features: Lawn Sprinklers, Deck, Sidewalk, Fencing/Wall, Yard
Fencing: Fencing/Wall
Roof: Asphalt
Patio and Porch Features: Deck
On Waterfront: No
Property Attached: No
Utilities / Green Energy Details
Gas: Natural Gas
Sewer: Public Sewer
Water Source: Public
# of Electric Meters: 0
# of Gas Meters: 0
# of Water Meters: 0
Community and Neighborhood Details
HOA and Financial Details
Annual Taxes: $10,159.00
Has Association: No
Association Fee: $0.00
Association Fee 2: $0.00
Association Fee 2 Frequency: Monthly
Similar Listings
- SqFt.0
- Beds3
- Baths2+1½
- Garage1
- PoolNo
- SqFt.0
- Beds5
- Baths3+1½
- Garage2
- PoolNo
- SqFt.0
- Beds4
- Baths3+1½
- Garage1
- PoolNo
- SqFt.0
- Beds4
- Baths2+1½
- Garage2
- PoolNo

 Back to search
Back to search