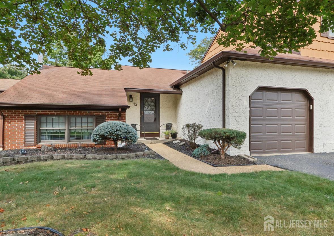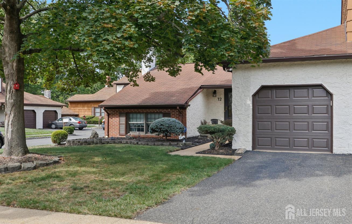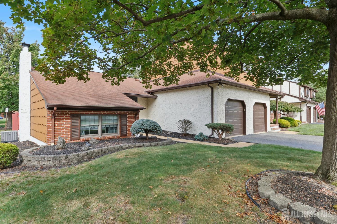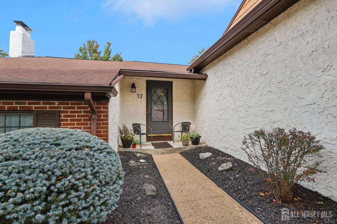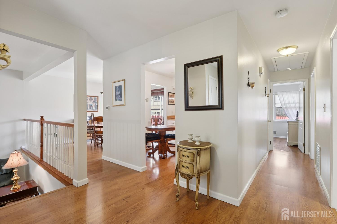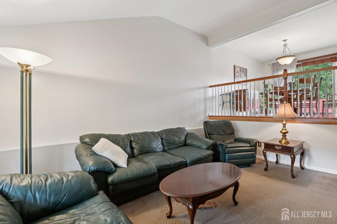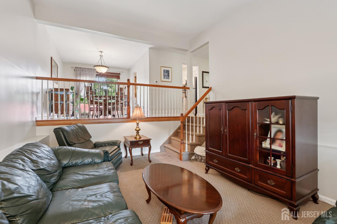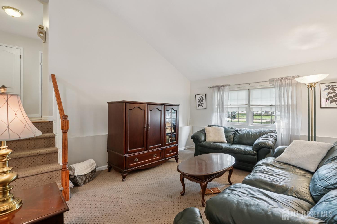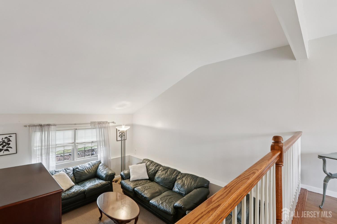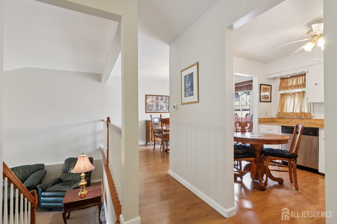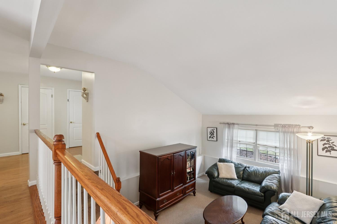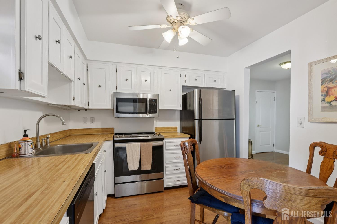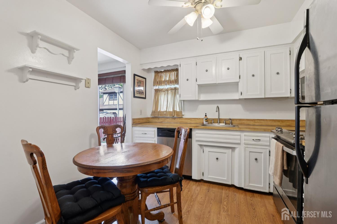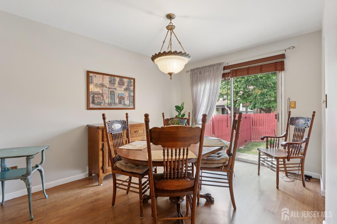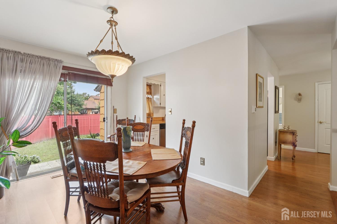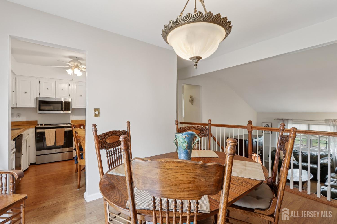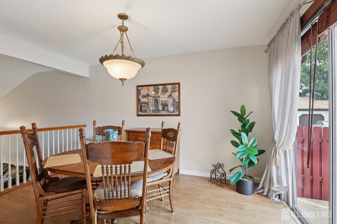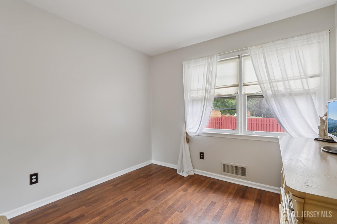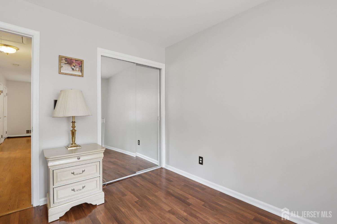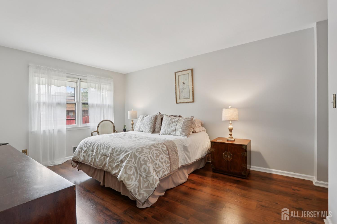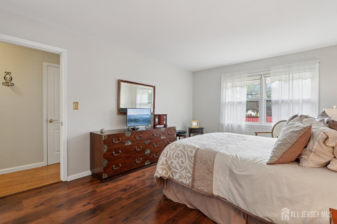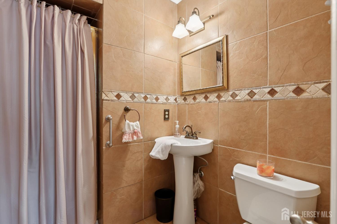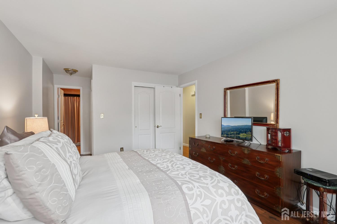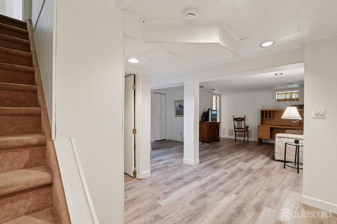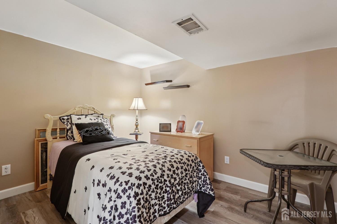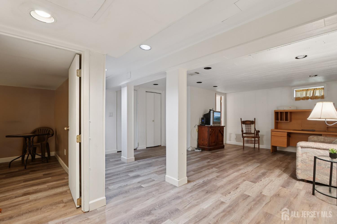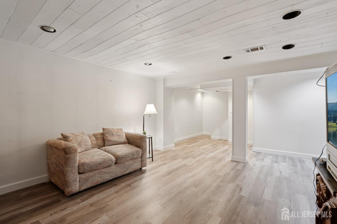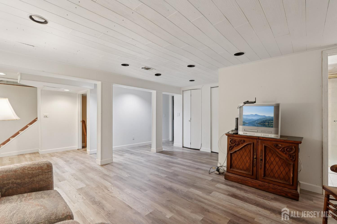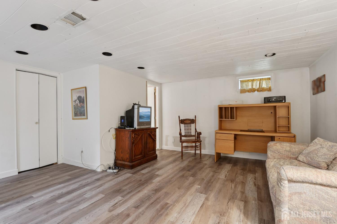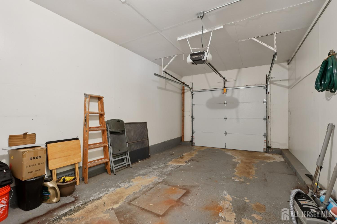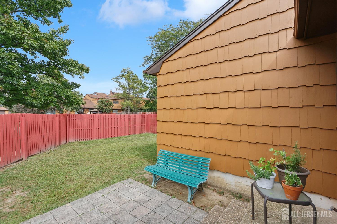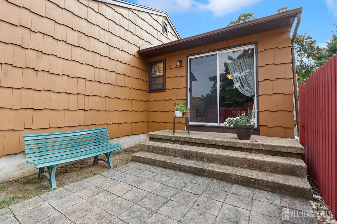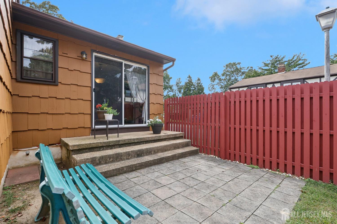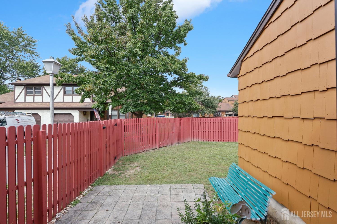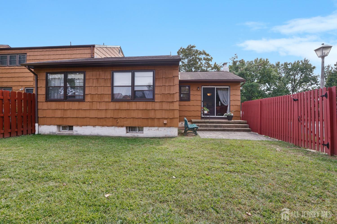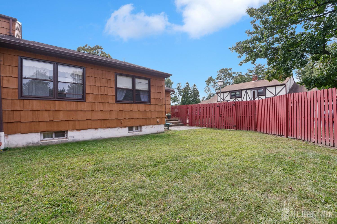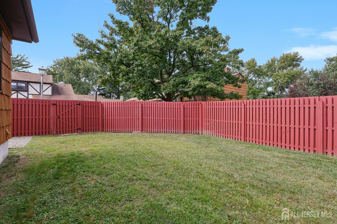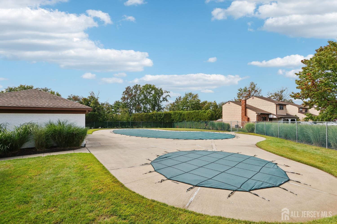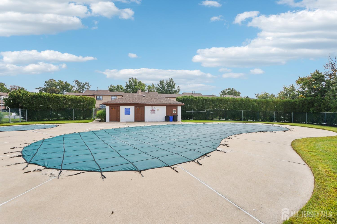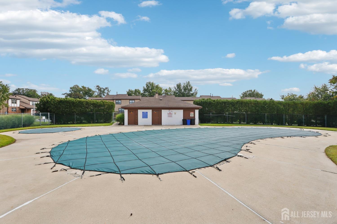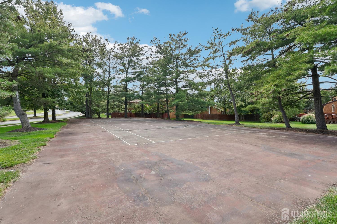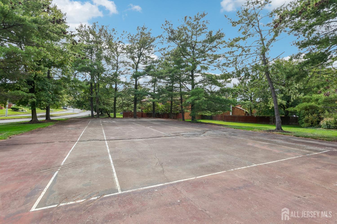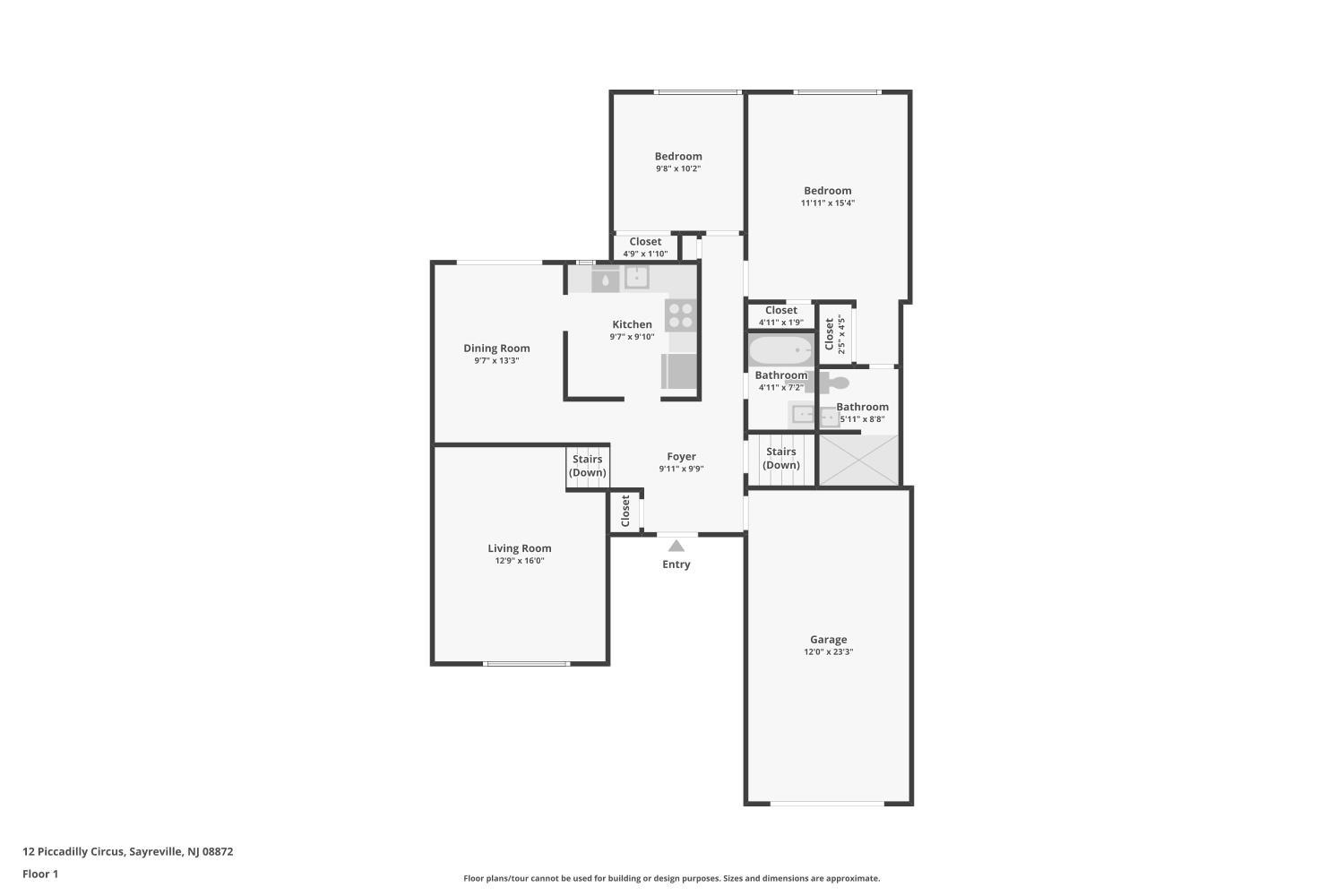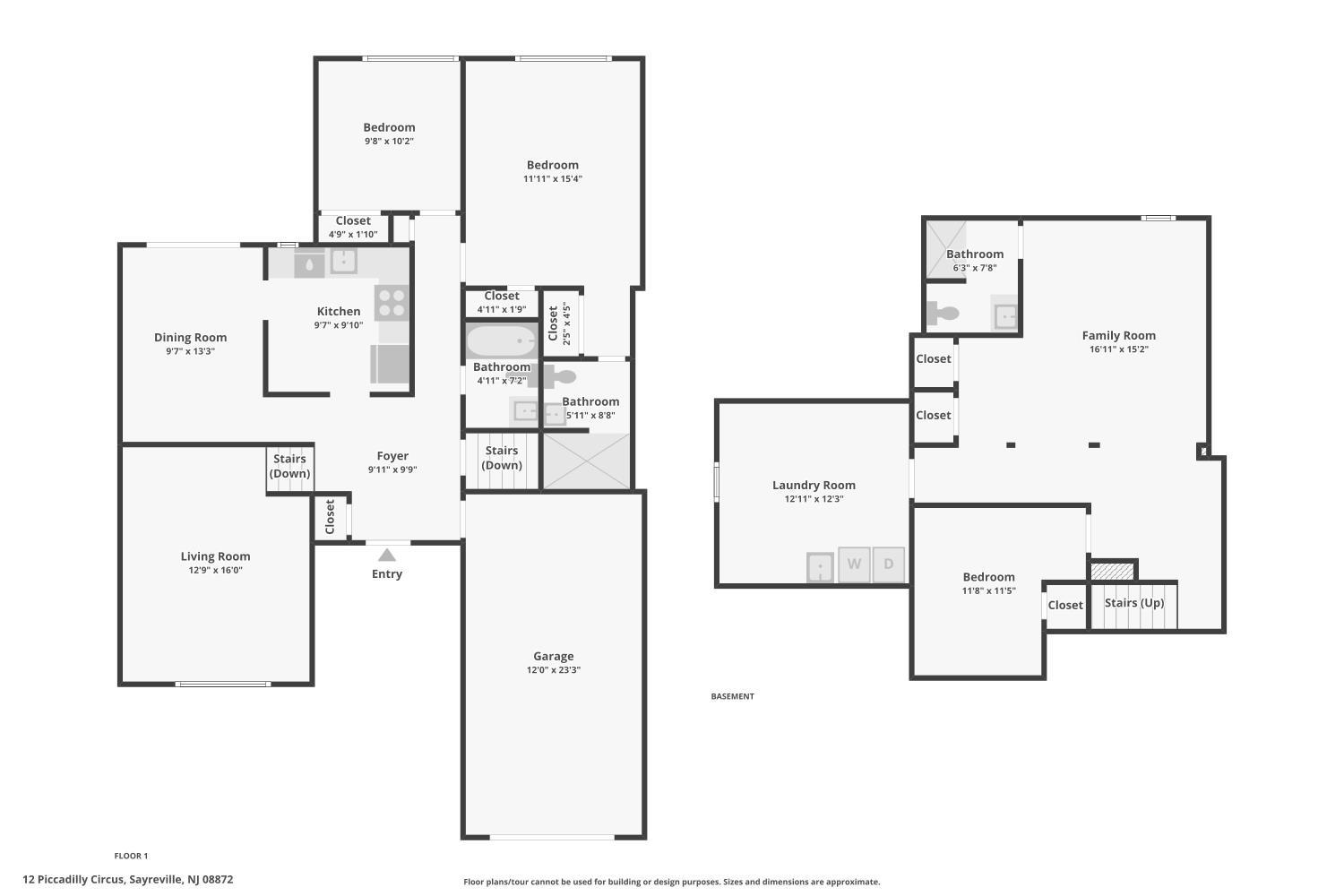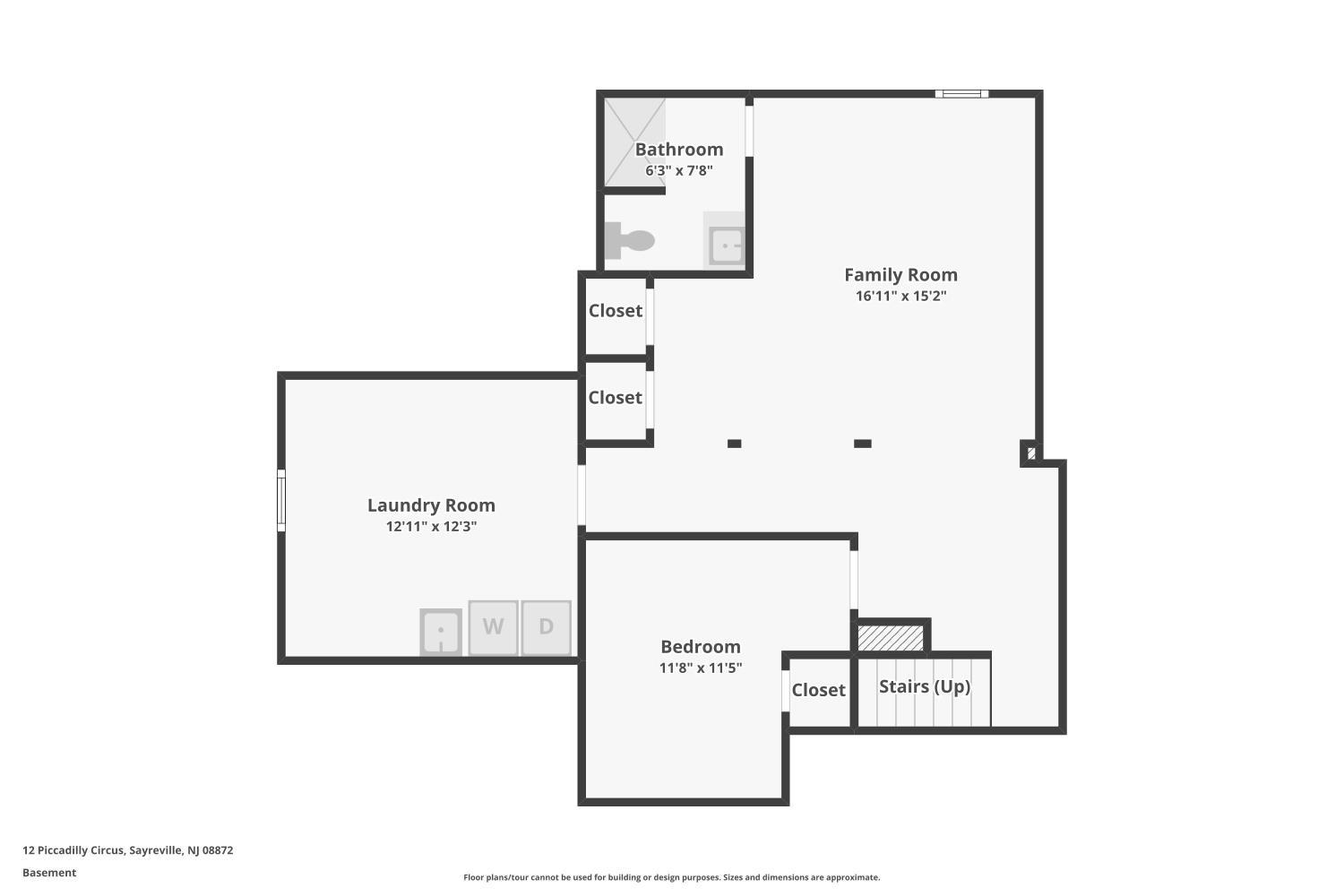12 Piccadilly Circus, Sayreville NJ 08872
Sayreville, NJ 08872
Beds
2Baths
3.00Year Built
1976Garage
1Pool
No
Welcome to this spacious and well-maintained end-unit townhouse offering comfort, convenience, and versatility. Featuring 2 bedrooms and 3 full bathrooms, this home provides the perfect blend of privacy and open living spaces. The primary bedroom is a true master suite with its own full bathroom, while an additional bedroom and two more full bathrooms ensure plenty of room for family or guests. The layout includes a bright sunken living room with soaring ceilings, creating an inviting atmosphere for both everyday living and entertaining. The formal dining area overlooks the living room and leads directly to the backyard through sliding glass doors. The eat-in kitchen offers ample cabinetry, stainless steel appliances, and plenty of space for casual meals. A highlight of this property is the finished basement, complete with a large family/recreation room and a bonus room that can easily serve as a third bedroom, home office, or gym. Step outside to enjoy your fully fenced, private backyard with a patio, ideal for relaxing, barbecuing, or entertaining friends. An attached garage, central cooling, and abundant storage add to the home's practicality. As part of this desirable community, you'll enjoy amenities including a pool and tennis courts, perfect for recreation and leisure. The location is a commuter's dreamjust minutes from the South Amboy Train Station and Ferry to Manhattan, with quick access to the Garden State Parkway and all major highways. A short drive brings you to the Jersey Shore, while nearby shopping, restaurants, and entertainment options mean everything you need is close at hand. Don't miss your chance to own this beautiful, versatile townhouse with an attractive starting price of $419,000schedule your showing today before it's gone!
Courtesy of KELLER WILLIAMS ELITE REALTORS
Property Details
Beds: 2
Baths: 3
Half Baths: 0
Total Number of Rooms: 6
Master Bedroom Features: Full Bath
Dining Room Features: Dining L
Kitchen Features: Eat-in Kitchen
Appliances: Dishwasher, Dryer, Electric Range/Oven, Microwave, Refrigerator, Range, Washer, Electric Water Heater
Has Fireplace: No
Number of Fireplaces: 0
Has Heating: Yes
Heating: Forced Air
Cooling: Central Air
Flooring: Carpet, Laminate, Wood
Basement: Finished, Bath Full, Other Room(s), Recreation Room, Storage Space, Utility Room, Laundry Facilities
Interior Details
Property Class: Condo/TH
Architectural Style: Ranch
Building Sq Ft: 0
Year Built: 1976
Stories: 1
Levels: Two
Is New Construction: No
Has Private Pool: No
Pool Features: Outdoor Pool
Has Spa: No
Has View: No
Has Garage: Yes
Has Attached Garage: Yes
Garage Spaces: 1
Has Carport: No
Carport Spaces: 0
Covered Spaces: 1
Has Open Parking: Yes
Parking Features: 1 Car Width, Garage, Attached, Driveway, Open
Total Parking Spaces: 0
Exterior Details
Lot Size (Acres): 0.0000
Lot Area: 0.0000
Lot Dimensions: 0.00 x 0.00
Lot Size (Square Feet): 0
Exterior Features: Patio, Fencing/Wall, Yard
Fencing: Fencing/Wall
Roof: Asphalt
Patio and Porch Features: Patio
On Waterfront: No
Property Attached: No
Utilities / Green Energy Details
Gas: Oil
Sewer: Public Sewer
Water Source: Public
# of Electric Meters: 0
# of Gas Meters: 0
# of Water Meters: 0
Community and Neighborhood Details
HOA and Financial Details
Annual Taxes: $6,512.00
Has Association: No
Association Fee: $0.00
Association Fee 2: $0.00
Association Fee 2 Frequency: Monthly
Association Fee Includes: Common Area Maintenance, Maintenance Structure, Snow Removal, Trash
Similar Listings
- SqFt.0
- Beds3
- Baths2+2½
- Garage0
- PoolNo
- SqFt.0
- Beds3
- Baths2+1½
- Garage1
- PoolNo
- SqFt.0
- Beds3
- Baths2+1½
- Garage1
- PoolNo
- SqFt.0
- Beds3
- Baths2+1½
- Garage0
- PoolNo

 Back to search
Back to search