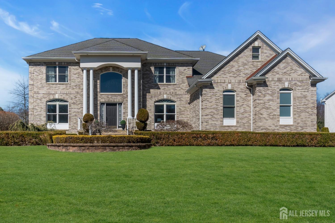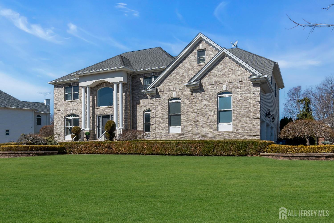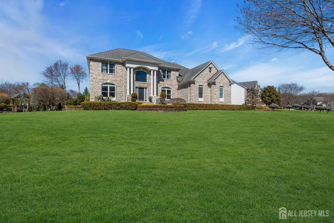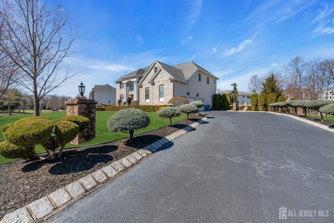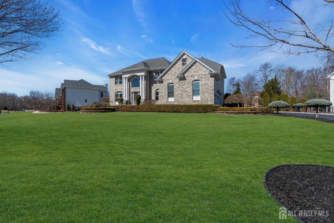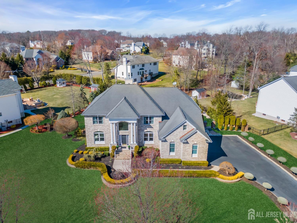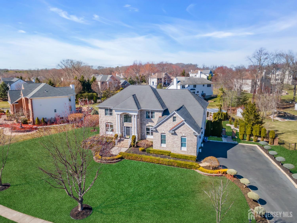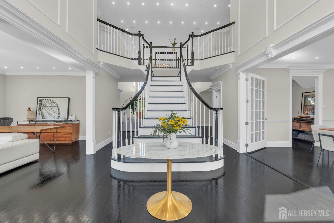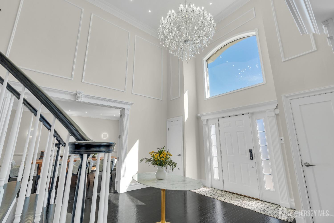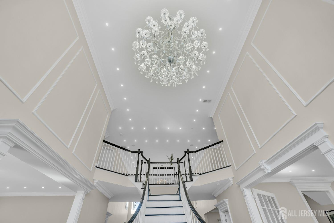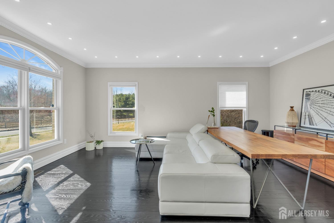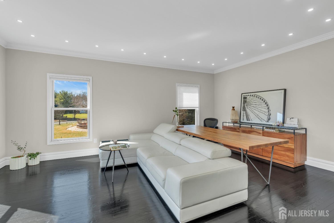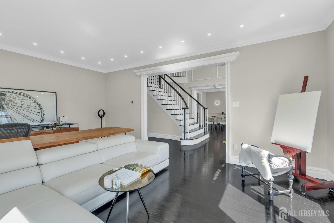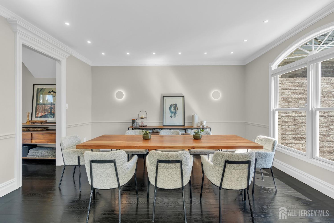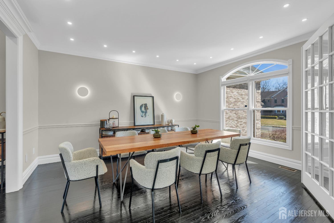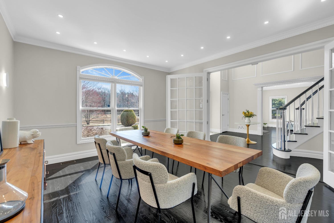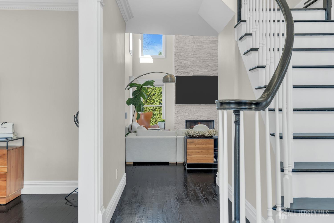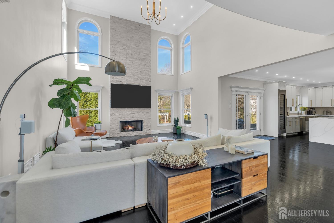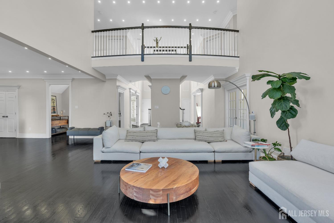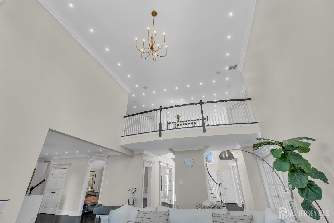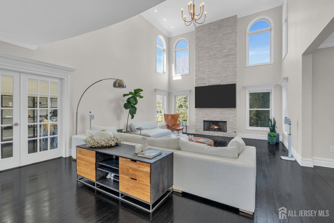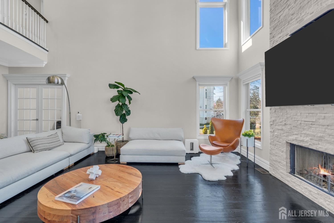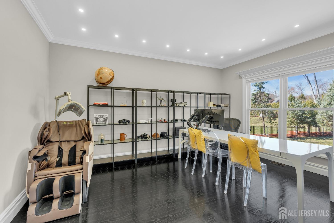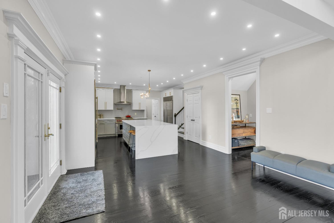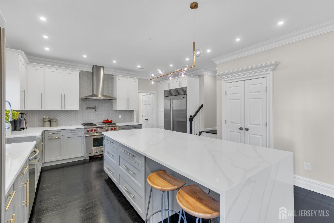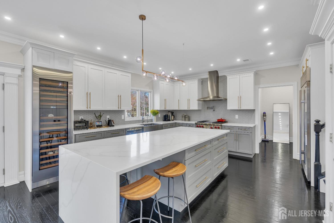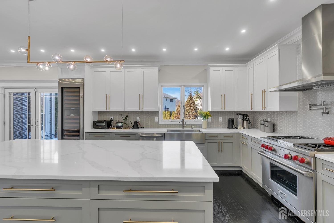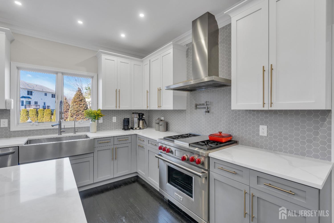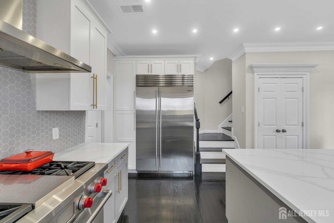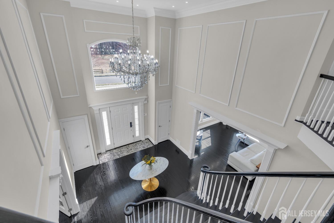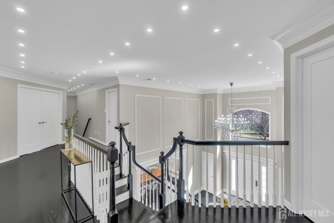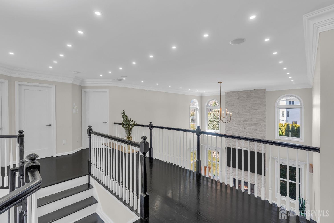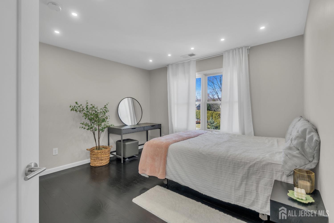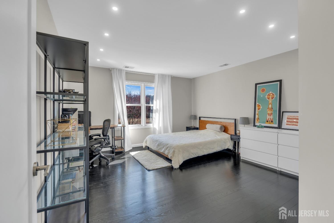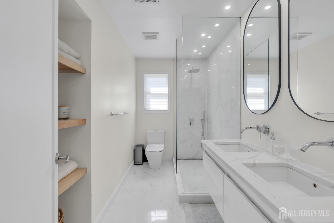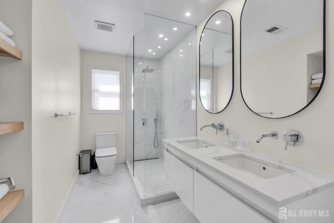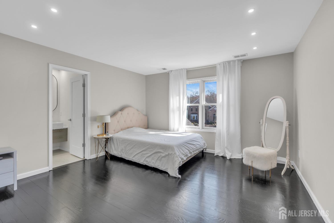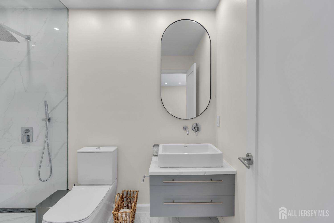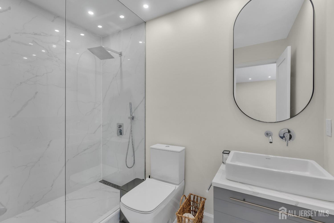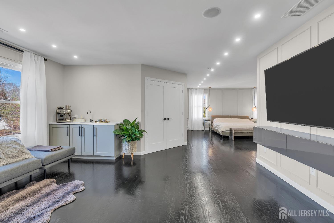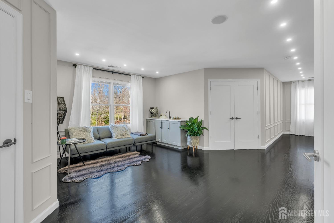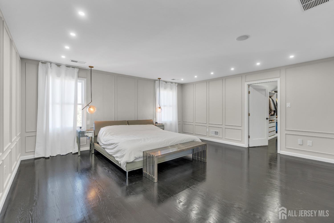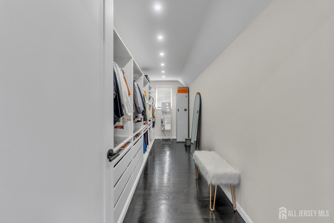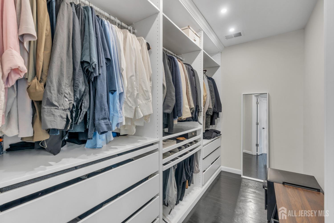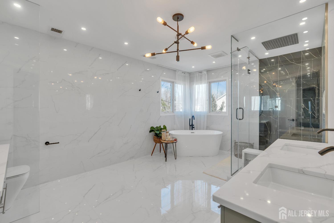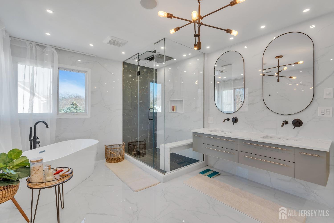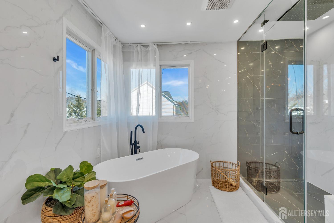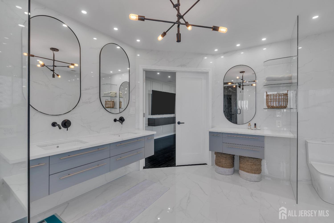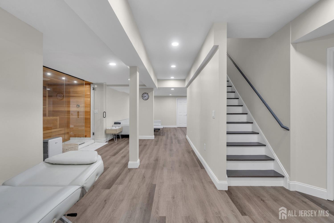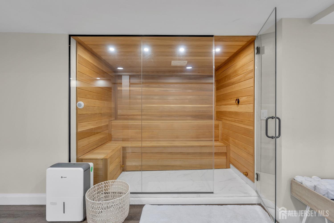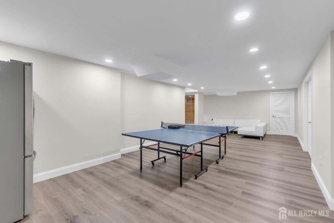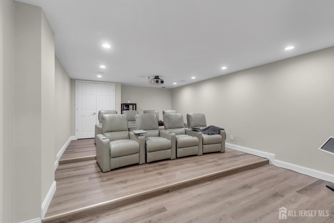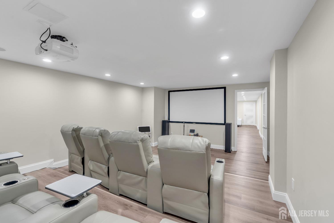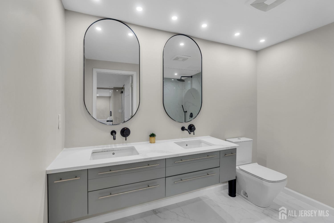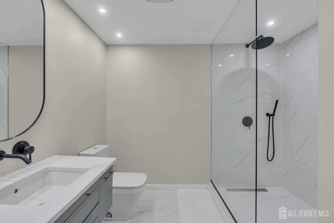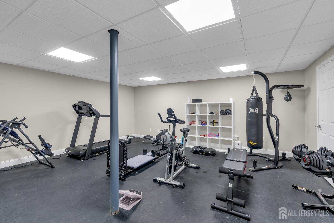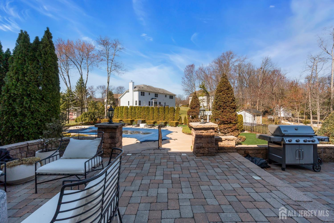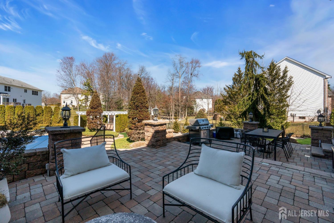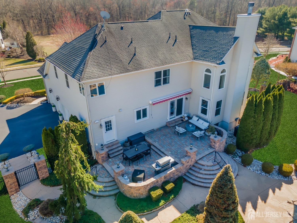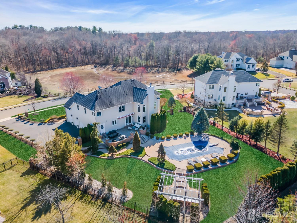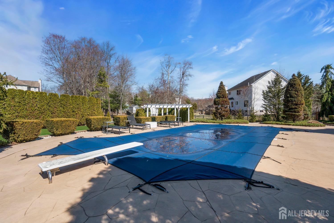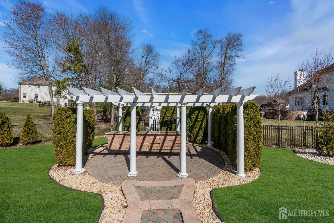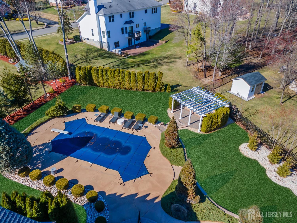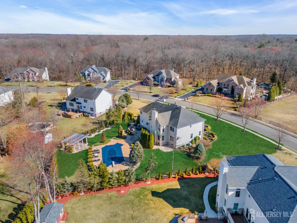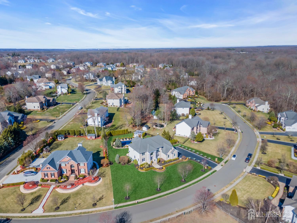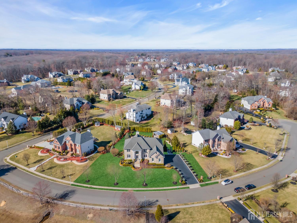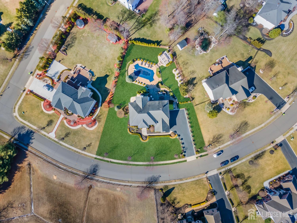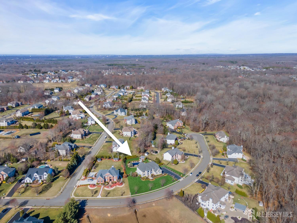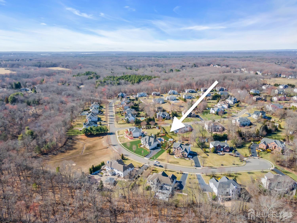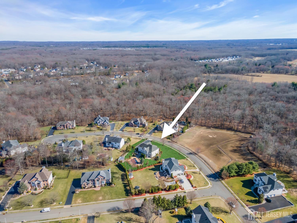12 Schindler Lane, Monroe NJ 08831
Monroe, NJ 08831
Sq. Ft.
4,679Beds
4Baths
4.50Year Built
2006Garage
3Pool
No
Welcome to 12 Schindler Lane in the Legends at Monroe Community. This Devonshire model offers 4,679 square feet of Fully Renovated Living, Four Bedrooms, Four Full Bathrooms, One Half Bathroom, and a Three Car Garage. As you enter the Two Story Foyer, you will notice the dark Wood Floors, Detailed Moldings, Recent Painting, and GORGEOUS Chandelier, which is staying with the home. The Chef's Kitchen has a large Center Island, High End Wolf Appliances, and Subzero Fridge. The Open Concept leads to the large Updated Living Room and First Floor Office. There is Recessed LED lighting throughout, Crown Molding, and Stereo System in many rooms. Two Additional Bedrooms, which share an Updated Full Bathroom, Princess Suite with an ensuite Full Bathroom, and a MASSIVE Primary Suite finish off the Second Floor. This UNBELIEVABLE Bedroom Retreat offers Alexa enabled controls, Large Sitting Area, Huge Closets with Built-Ins, Coffee Bar, Fridge, Filtered Drinking Water, and a GIANT Spa Bathroom. The Finished Basement offers a Gym, Cedar-lined Steam Sauna, Recreation Room, Theatre, AND Full Bathroom. We are not done yet! The Backyard Oasis finishes this home off perfectly with a multi-level patio, in-ground heated pool, and outdoor bar area. Whole house Water Filter & Softener, Pool Heater & liner 2024, Theatre projector, AV equipment, and Chandelier included. This home is EXCEPTIONAL and will not last long. Schedule your private tour today.
Courtesy of KELLER WILLIAMS REAL ESTATE
Property Details
Beds: 4
Baths: 4
Half Baths: 1
Total Number of Rooms: 13
Master Bedroom Features: Sitting Area, Two Sinks, Full Bath, Walk-In Closet(s)
Dining Room Features: Formal Dining Room
Kitchen Features: Granite/Corian Countertops, Breakfast Bar, Kitchen Exhaust Fan, Kitchen Island, Pantry, Eat-in Kitchen
Appliances: Dishwasher, Disposal, Dryer, Gas Range/Oven, Exhaust Fan, Microwave, Refrigerator, Oven, Washer, Water Filter, Water Softener Owned, Kitchen Exhaust Fan, Gas Water Heater
Has Fireplace: Yes
Number of Fireplaces: 1
Fireplace Features: Gas
Has Heating: Yes
Heating: Forced Air
Cooling: Central Air
Flooring: Ceramic Tile, Wood
Basement: Finished, Bath Full, Other Room(s), Recreation Room, Storage Space, Utility Room
Window Features: Blinds
Interior Details
Property Class: Single Family Residence
Architectural Style: Colonial
Building Sq Ft: 4,679
Year Built: 2006
Stories: 2
Levels: Two
Is New Construction: No
Has Private Pool: No
Has Spa: No
Has View: No
Has Garage: Yes
Has Attached Garage: Yes
Garage Spaces: 3
Has Carport: No
Carport Spaces: 0
Covered Spaces: 3
Has Open Parking: Yes
Parking Features: Asphalt, Garage, Attached, Driveway
Total Parking Spaces: 0
Exterior Details
Lot Size (Acres): 0.7066
Lot Area: 0.7066
Lot Dimensions: 165.00 x 215.00
Lot Size (Square Feet): 30,779
Exterior Features: Barbecue, Lawn Sprinklers, Patio, Fencing/Wall, Yard
Fencing: Fencing/Wall
Roof: Asphalt
Patio and Porch Features: Patio
On Waterfront: No
Property Attached: No
Utilities / Green Energy Details
Gas: Natural Gas
Sewer: Public Sewer
Water Source: Public
# of Electric Meters: 0
# of Gas Meters: 0
# of Water Meters: 0
HOA and Financial Details
Annual Taxes: $21,560.00
Has Association: No
Association Fee: $0.00
Association Fee 2: $0.00
Association Fee 2 Frequency: Monthly
Similar Listings
- SqFt.4,800
- Beds5
- Baths5+1½
- Garage3
- PoolNo
- SqFt.5,000
- Beds5
- Baths5+1½
- Garage0
- PoolNo
- SqFt.5,208
- Beds5
- Baths5+1½
- Garage5
- PoolNo
- SqFt.4,853
- Beds5
- Baths4
- Garage3
- PoolNo

 Back to search
Back to search