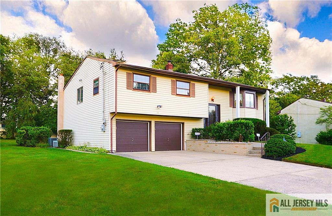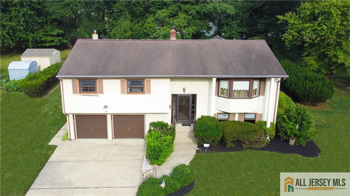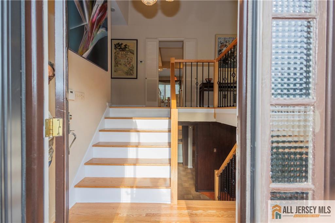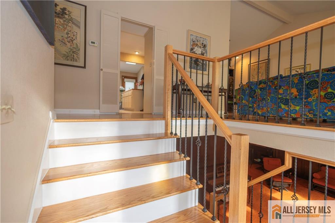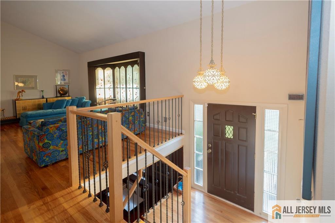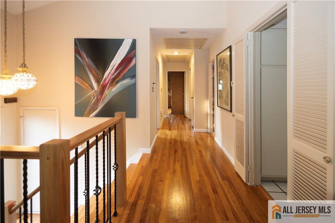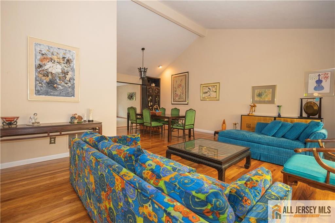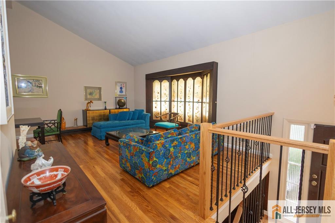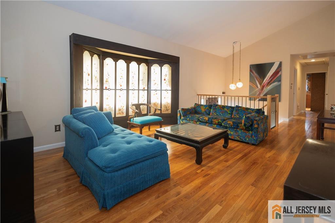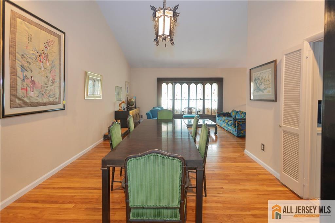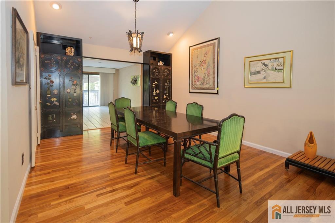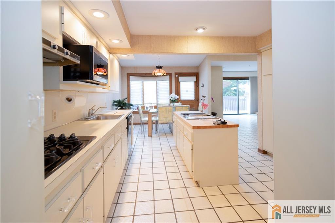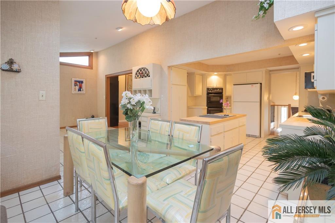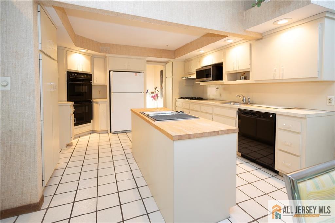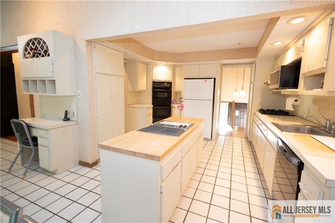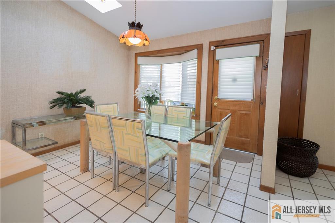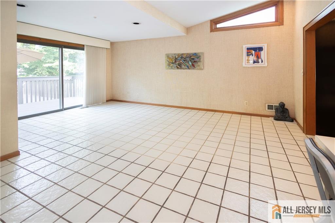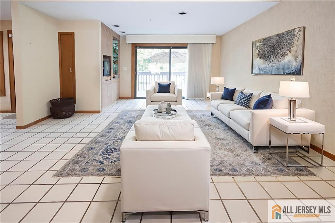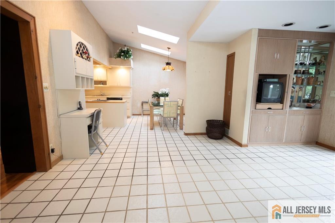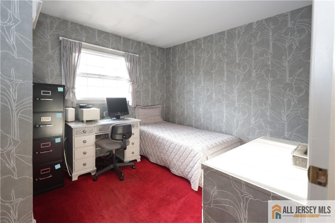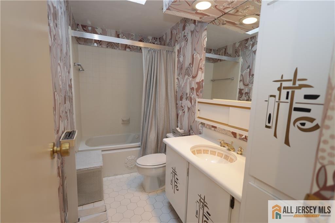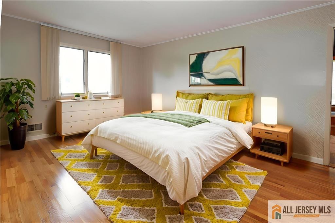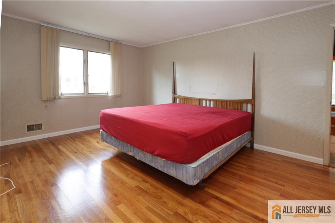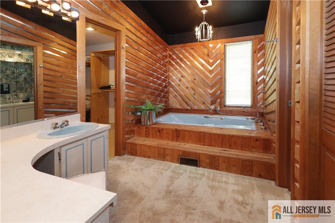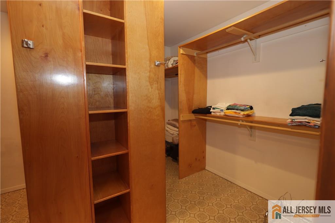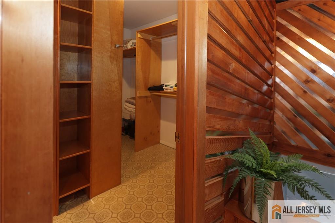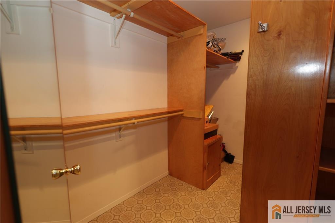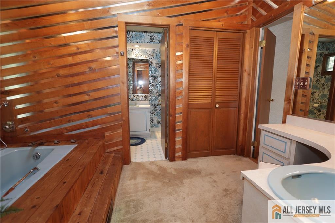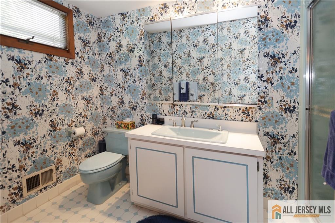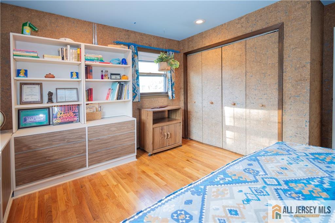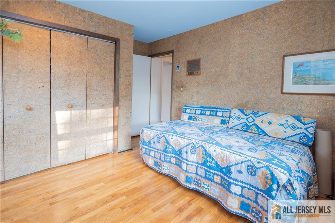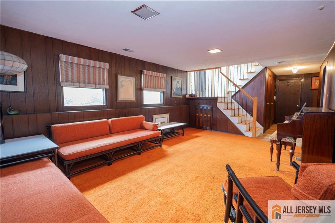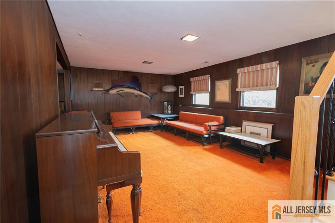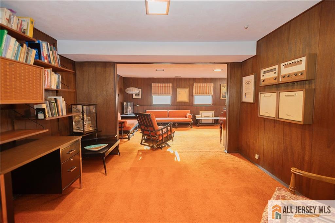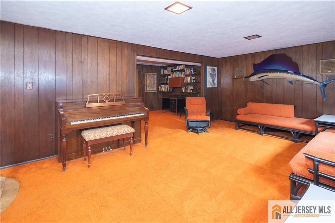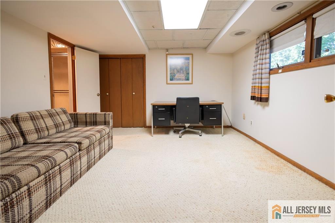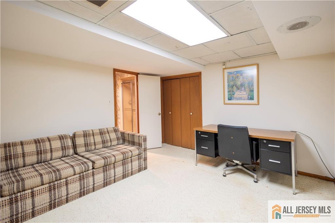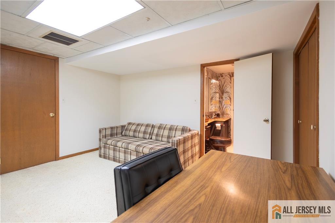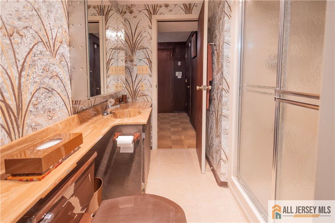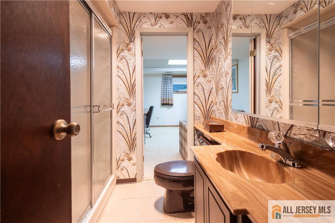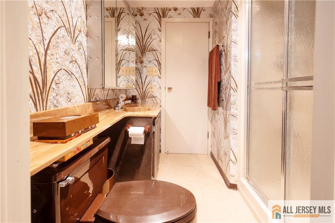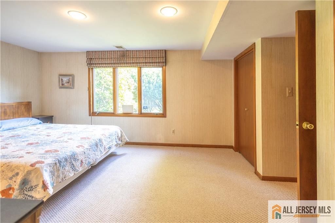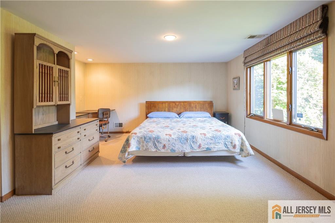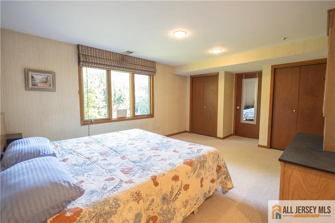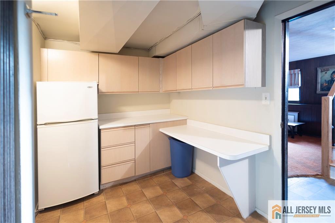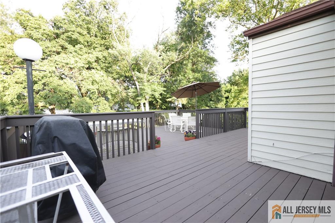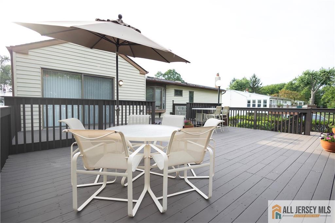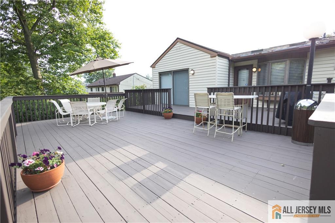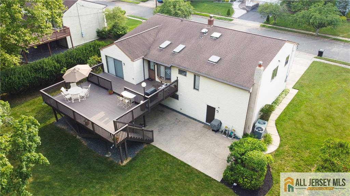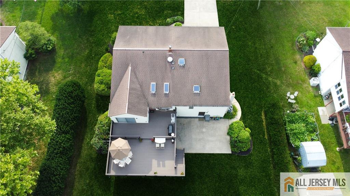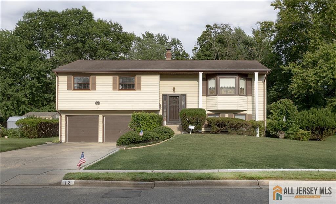12 Tompkins Road, East Brunswick NJ 08816
East Brunswick, NJ 08816
Sq. Ft.
3,198Beds
5Baths
3.00Year Built
1962Garage
2Pool
No
Spacious 5-Bedroom Home with In-Law Suite, Skylights & Private Backyard Views! Welcome to this beautifully expanded home offering nearly 3,200 sq ft of living space across two levels. The upper level features 3 bedrooms and 2 full baths, including a luxurious master suite with a walk-in closet, dressing area, double-sink vanity, soaking tub, and separate showerall brightened by skylights. The second full bath also features a skylight and a relaxing Jacuzzi tub. Enjoy a bright, open layout with a living room, formal dining room, and a family room with skylights that fill the space with natural light. The spacious kitchen includes double stoves (one gas, one electric), double ovens, lots of cabinetry, and a spacious dinette with French doors leading to a multi-level deck overlooking a private, serene backyardperfect for entertaining or everyday living. The lower level offers a full in-law suite with 2 bedrooms, a kitchenette, living and dining areas, a full bath, and a private entranceideal for multi-generational living. This level also offers direct access to the back yard. Additional highlights include: Oversized 2-car garage, Large storage room behind the garage with direct backyard access and two-zone central HVAC (furnaces and A/Cs). Andersen windows throughout This one-of-a-kind home offers space, flexibility, and comfort in a thoughtfully designed layout. A must-see!
Courtesy of COLDWELL BANKER REALTY
Property Details
Beds: 5
Baths: 3
Half Baths: 0
Total Number of Rooms: 15
Master Bedroom Features: Full Bath, Walk-In Closet(s)
Dining Room Features: Formal Dining Room
Kitchen Features: Kitchen Island, Separate Dining Area
Appliances: Dryer, Electric Range/Oven, Exhaust Fan, Refrigerator, Range, Oven, Washer, Gas Water Heater
Has Fireplace: No
Number of Fireplaces: 0
Has Heating: Yes
Heating: Forced Air, Zoned
Cooling: Zoned
Flooring: Carpet, Ceramic Tile, Wood
Basement: Daylight
Window Features: Screen/Storm Window, Skylight(s)
Interior Details
Property Class: Single Family Residence
Architectural Style: Bi-Level
Building Sq Ft: 3,198
Year Built: 1962
Stories: 2
Levels: Two, Bi-Level
Is New Construction: No
Has Private Pool: No
Has Spa: No
Has View: No
Has Garage: Yes
Has Attached Garage: Yes
Garage Spaces: 2
Has Carport: No
Carport Spaces: 0
Covered Spaces: 2
Has Open Parking: Yes
Parking Features: 2 Car Width, 2 Cars Deep, Attached, Garage Door Opener, Oversized
Total Parking Spaces: 0
Exterior Details
Lot Size (Acres): 0.3903
Lot Area: 0.3903
Lot Dimensions: 100X170
Lot Size (Square Feet): 17,001
Exterior Features: Curbs, Deck, Fencing/Wall, Screen/Storm Window, Sidewalk, Yard
Fencing: Fencing/Wall
Roof: Asphalt
Patio and Porch Features: Deck
On Waterfront: No
Property Attached: No
Utilities / Green Energy Details
Gas: Natural Gas
Sewer: Public Sewer
Water Source: Public
# of Electric Meters: 0
# of Gas Meters: 0
# of Water Meters: 0
Community and Neighborhood Details
HOA and Financial Details
Annual Taxes: $13,758.00
Has Association: No
Association Fee: $0.00
Association Fee 2: $0.00
Association Fee 2 Frequency: Monthly
Similar Listings
- SqFt.3,218
- Beds4
- Baths2+1½
- Garage6
- PoolNo
- SqFt.2,765
- Beds5
- Baths3+2½
- Garage2
- PoolNo
- SqFt.3,447
- Beds4
- Baths3+1½
- Garage2
- PoolNo
- SqFt.2,980
- Beds4
- Baths3+1½
- Garage2
- PoolNo

 Back to search
Back to search