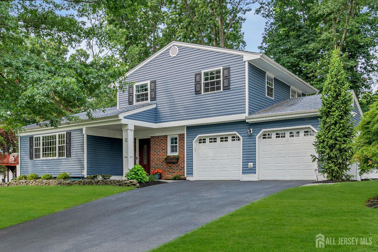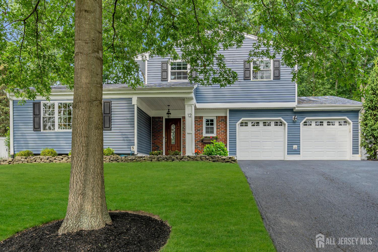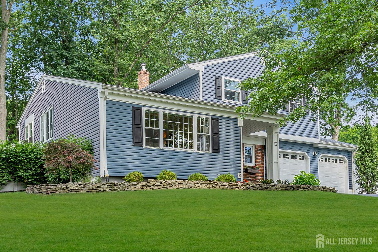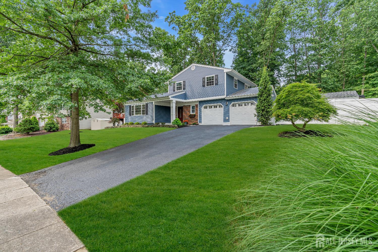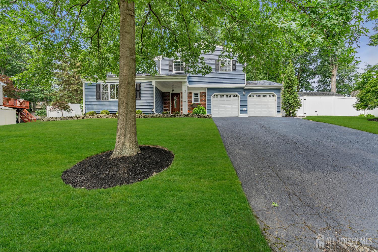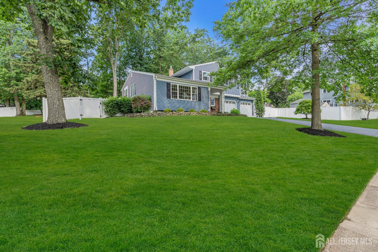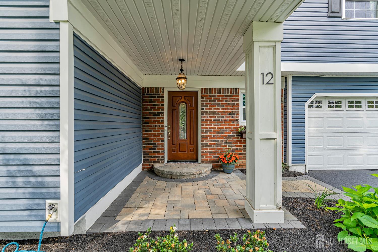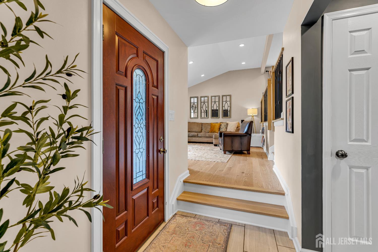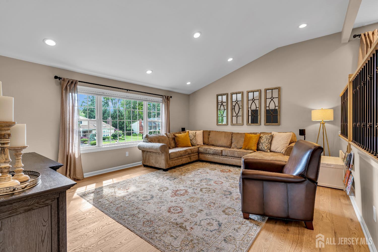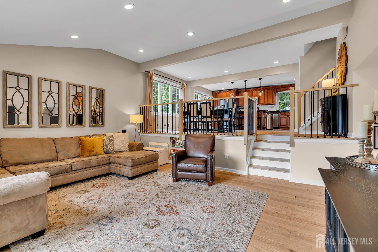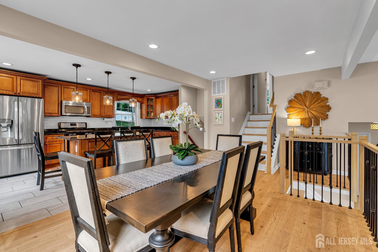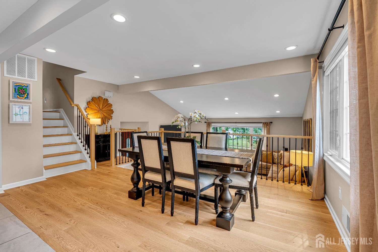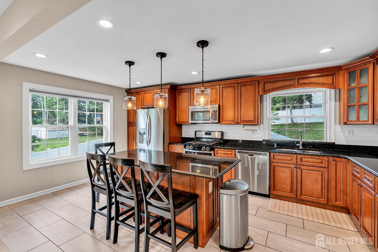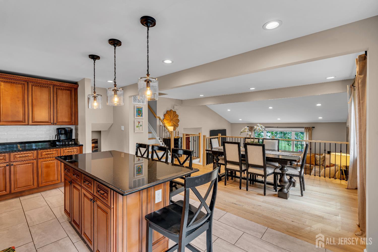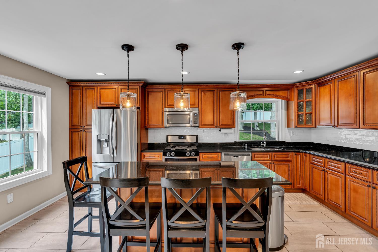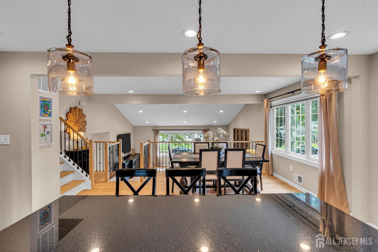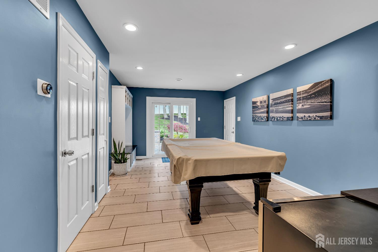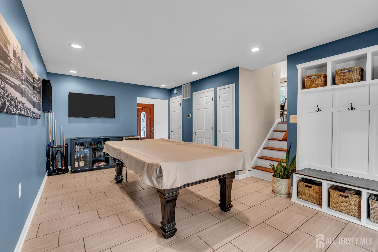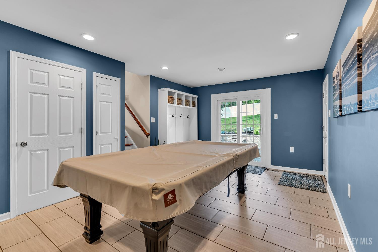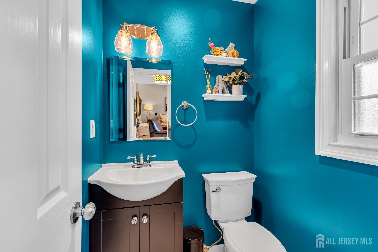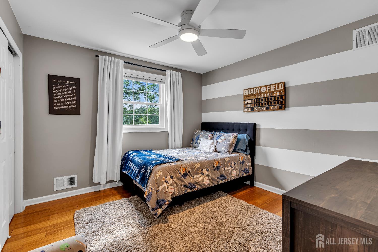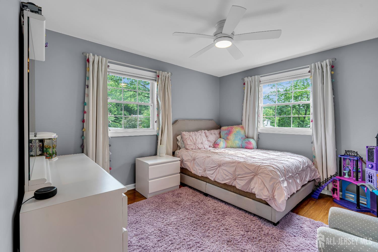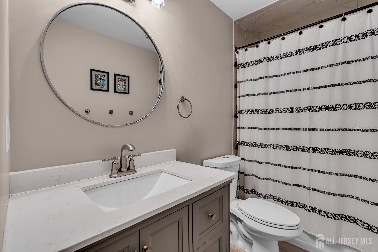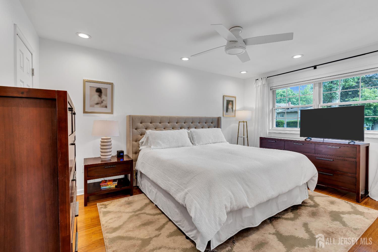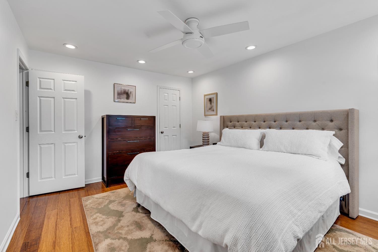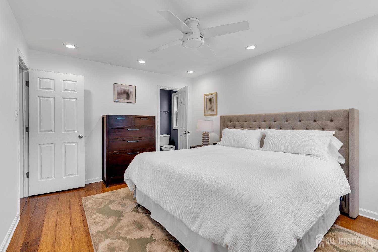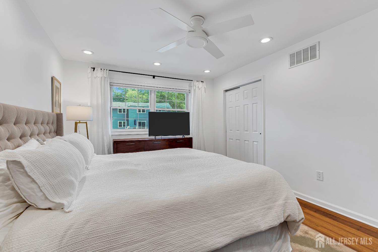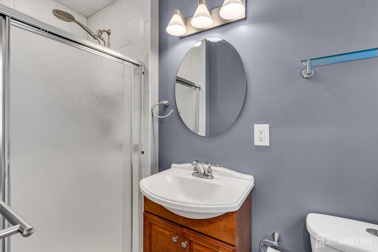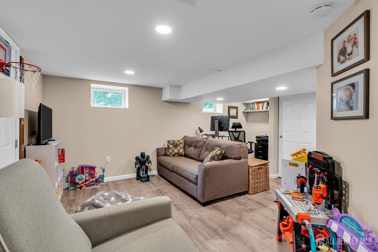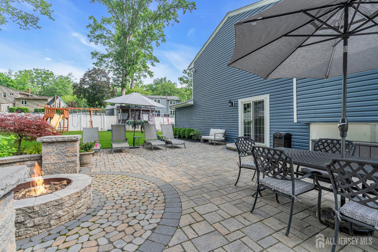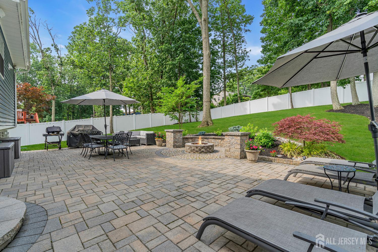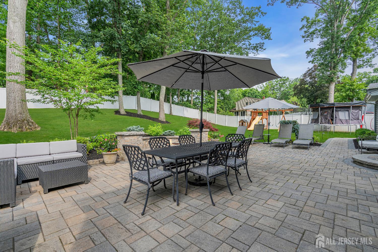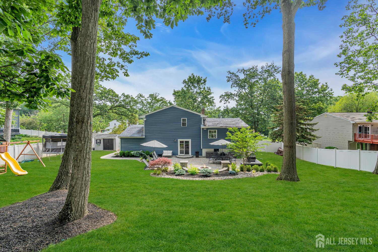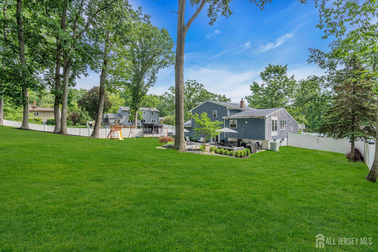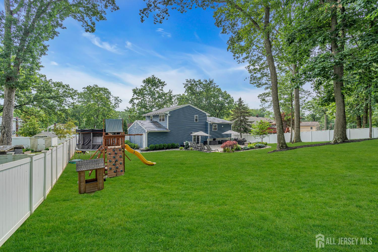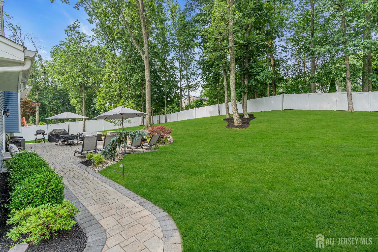12 Tremblay Road, East Brunswick NJ 08816
East Brunswick, NJ 08816
Sq. Ft.
2,076Beds
3Baths
2.50Year Built
1969Garage
2Pool
No
Welcome to 12 Tremblay Road, a beautifully updated split-level style home located in one of East Brunswick's most sought-after neighborhoods, just steps from the serene trails of Frost Woods. Built in 1969 and situated on a spacious half-acre lot, this 2,076 square foot residence offers a perfect balance of timeless character and modern comfort. The home features three bedrooms, two and a half bathrooms, and a finished basement that provides versatile living space. Inside, you'll find an open-concept layout enhanced by gleaming hardwood floors and abundant natural light. The fully renovated kitchen is a standout, offering sleek cabinetry, granite countertops, tile backsplash, stainless steel appliances, and contemporary finishes that make it ideal for both everyday use and entertaining. All bathrooms have been tastefully remodeled with high-end materials and thoughtful design. Outdoors, the fenced-in backyard is a private retreat, complete with a large paver patio and built-in fire pit, perfect for relaxing or hosting guests. Additional highlights include a two-car garage and professional landscaping that complements the home's wooded surroundings. Located in a quiet, established neighborhood, this home offers excellent proximity to East Brunswick's top-rated public schools, vibrant community amenities, and major commuter routes including Route 18, the New Jersey Turnpike (Exit 9), and direct bus service to New York City. With its prime location, thoughtful updates, and move-in-ready condition, 12 Tremblay Road is an exceptional opportunity to own a home in one of Central Jersey's most desirable communities. Schedule your tour today before it is too late!
Courtesy of KELLER WILLIAMS REAL ESTATE
$750,000
Jun 25, 2025
$750,000
181 days on market
Listing office changed from KELLER WILLIAMS REAL ESTATE to .
Listing office changed from to KELLER WILLIAMS REAL ESTATE.
Listing office changed from KELLER WILLIAMS REAL ESTATE to .
Listing office changed from to KELLER WILLIAMS REAL ESTATE.
Listing office changed from KELLER WILLIAMS REAL ESTATE to .
Listing office changed from to KELLER WILLIAMS REAL ESTATE.
Listing office changed from KELLER WILLIAMS REAL ESTATE to .
Price reduced to $750,000.
Listing office changed from to KELLER WILLIAMS REAL ESTATE.
Listing office changed from KELLER WILLIAMS REAL ESTATE to .
Listing office changed from to KELLER WILLIAMS REAL ESTATE.
Price reduced to $750,000.
Listing office changed from KELLER WILLIAMS REAL ESTATE to .
Listing office changed from to KELLER WILLIAMS REAL ESTATE.
Listing office changed from KELLER WILLIAMS REAL ESTATE to .
Listing office changed from to KELLER WILLIAMS REAL ESTATE.
Listing office changed from KELLER WILLIAMS REAL ESTATE to .
Listing office changed from to KELLER WILLIAMS REAL ESTATE.
Price reduced to $750,000.
Listing office changed from KELLER WILLIAMS REAL ESTATE to .
Price reduced to $750,000.
Price reduced to $750,000.
Listing office changed from to KELLER WILLIAMS REAL ESTATE.
Listing office changed from KELLER WILLIAMS REAL ESTATE to .
Listing office changed from to KELLER WILLIAMS REAL ESTATE.
Price reduced to $750,000.
Listing office changed from KELLER WILLIAMS REAL ESTATE to .
Listing office changed from to KELLER WILLIAMS REAL ESTATE.
Listing office changed from KELLER WILLIAMS REAL ESTATE to .
Listing office changed from to KELLER WILLIAMS REAL ESTATE.
Listing office changed from KELLER WILLIAMS REAL ESTATE to .
Listing office changed from to KELLER WILLIAMS REAL ESTATE.
Listing office changed from KELLER WILLIAMS REAL ESTATE to .
Listing office changed from to KELLER WILLIAMS REAL ESTATE.
Price reduced to $750,000.
Listing office changed from KELLER WILLIAMS REAL ESTATE to .
Price reduced to $750,000.
Listing office changed from to KELLER WILLIAMS REAL ESTATE.
Listing office changed from KELLER WILLIAMS REAL ESTATE to .
Listing office changed from to KELLER WILLIAMS REAL ESTATE.
Price reduced to $750,000.
Price reduced to $750,000.
Price reduced to $750,000.
Price reduced to $750,000.
Listing office changed from KELLER WILLIAMS REAL ESTATE to .
Price reduced to $750,000.
Price reduced to $750,000.
Price reduced to $750,000.
Price reduced to $750,000.
Price reduced to $750,000.
Price reduced to $750,000.
Price reduced to $750,000.
Price reduced to $750,000.
Price reduced to $750,000.
Price reduced to $750,000.
Price reduced to $750,000.
Price reduced to $750,000.
Price reduced to $750,000.
Price reduced to $750,000.
Price reduced to $750,000.
Price reduced to $750,000.
Price reduced to $750,000.
Price reduced to $750,000.
Price reduced to $750,000.
Price reduced to $750,000.
Property Details
Beds: 3
Baths: 2
Half Baths: 1
Total Number of Rooms: 10
Master Bedroom Features: Full Bath
Dining Room Features: Living Dining Combo
Kitchen Features: Granite/Corian Countertops, Kitchen Island
Appliances: Dishwasher, Dryer, Gas Range/Oven, Microwave, Refrigerator, Washer, Gas Water Heater
Has Fireplace: No
Number of Fireplaces: 0
Has Heating: Yes
Heating: Forced Air
Cooling: Central Air
Flooring: Ceramic Tile, Laminate, Wood
Basement: Partially Finished, Den
Interior Details
Property Class: Single Family Residence
Architectural Style: Split Level
Building Sq Ft: 2,076
Year Built: 1969
Stories: 2
Levels: Three Or More, Multi/Split
Is New Construction: No
Has Private Pool: No
Has Spa: No
Has View: No
Has Garage: Yes
Has Attached Garage: Yes
Garage Spaces: 2
Has Carport: No
Carport Spaces: 0
Covered Spaces: 2
Has Open Parking: Yes
Other Structures: Shed(s)
Parking Features: 2 Car Width, Garage, Attached
Total Parking Spaces: 0
Exterior Details
Lot Size (Acres): 0.5129
Lot Area: 0.5129
Lot Dimensions: 196.00 x 114.00
Lot Size (Square Feet): 22,342
Exterior Features: Patio, Fencing/Wall, Storage Shed, Yard
Fencing: Fencing/Wall
Roof: Asphalt
Patio and Porch Features: Patio
On Waterfront: No
Property Attached: No
Utilities / Green Energy Details
Gas: Natural Gas
Sewer: Public Sewer
Water Source: Public
# of Electric Meters: 0
# of Gas Meters: 0
# of Water Meters: 0
HOA and Financial Details
Annual Taxes: $13,072.00
Has Association: No
Association Fee: $0.00
Association Fee 2: $0.00
Association Fee 2 Frequency: Monthly
Similar Listings
- SqFt.2,304
- Beds4
- Baths2+1½
- Garage2
- PoolNo
- SqFt.2,402
- Beds4
- Baths2+1½
- Garage2
- PoolNo
- SqFt.2,416
- Beds4
- Baths2+1½
- Garage2
- PoolNo
- SqFt.2,433
- Beds4
- Baths2+1½
- Garage2
- PoolNo

 Back to search
Back to search