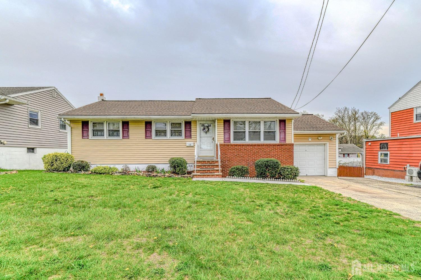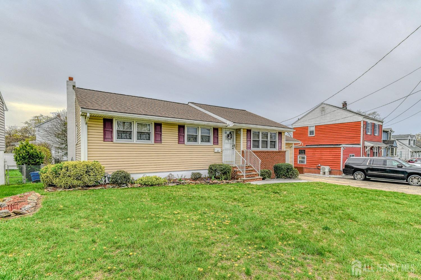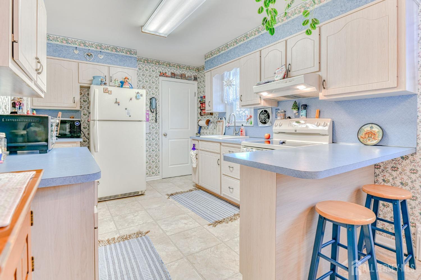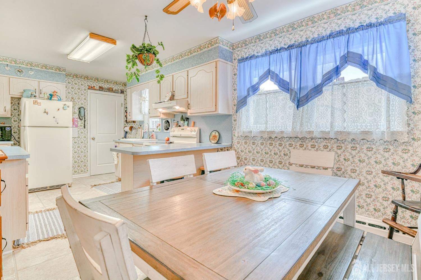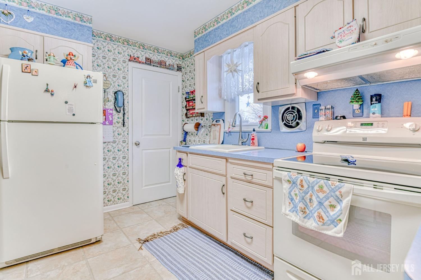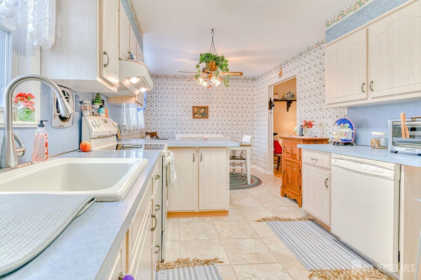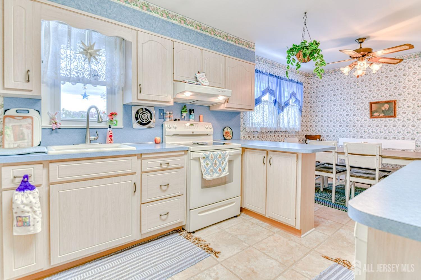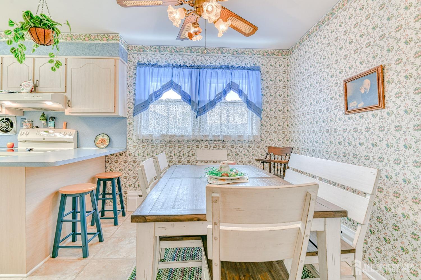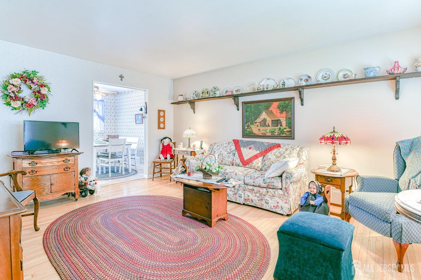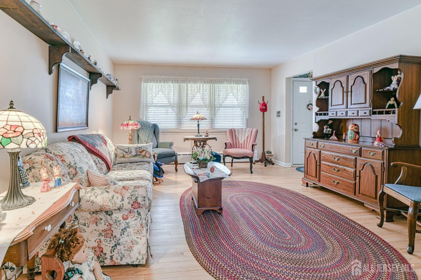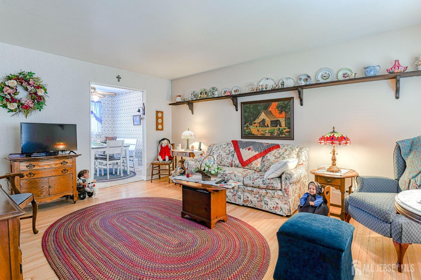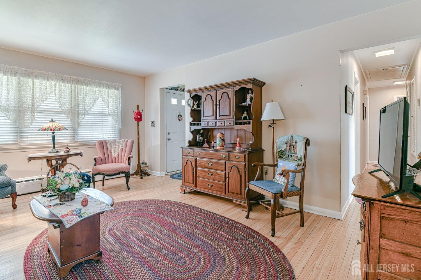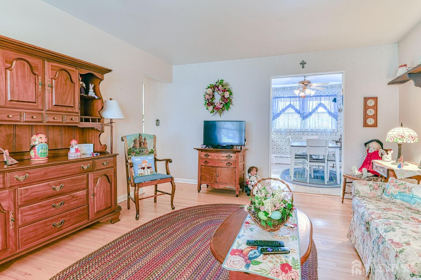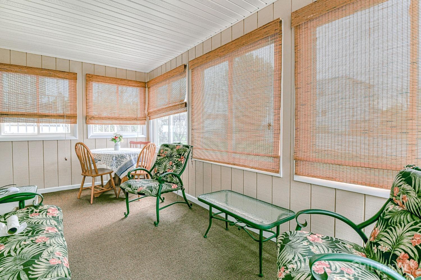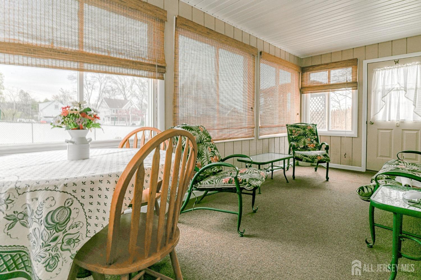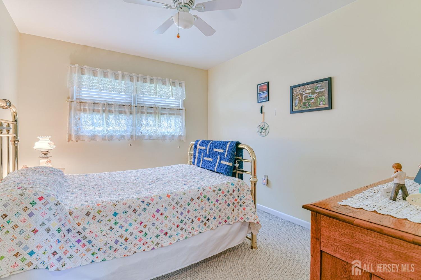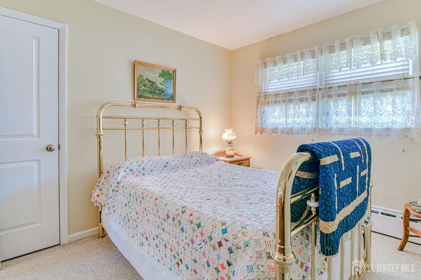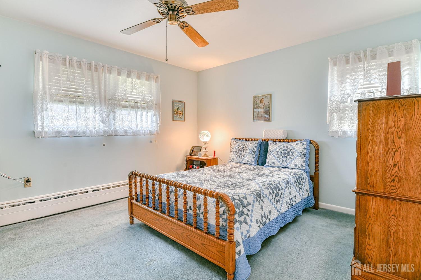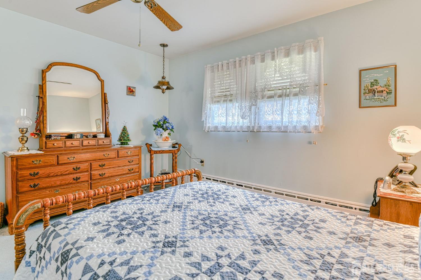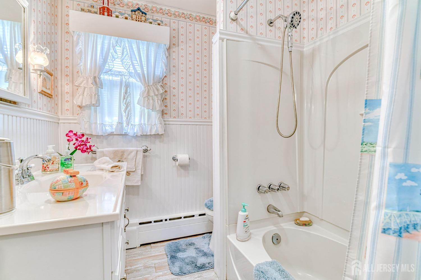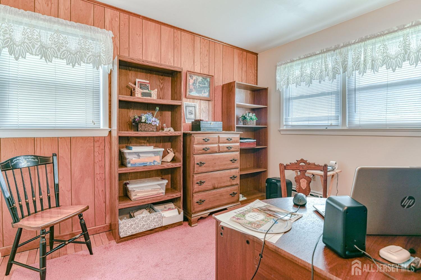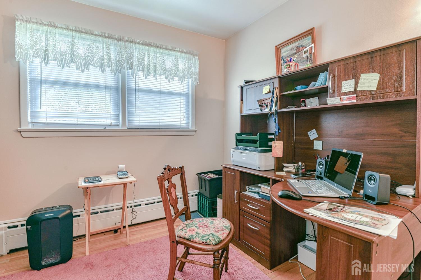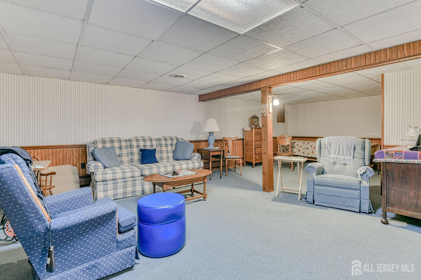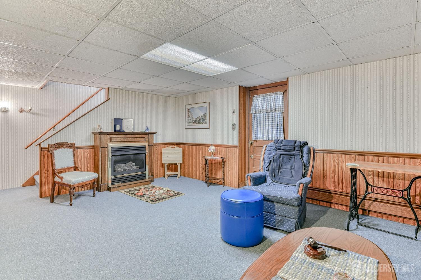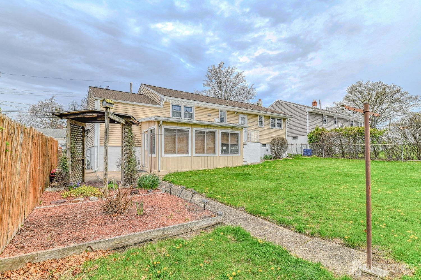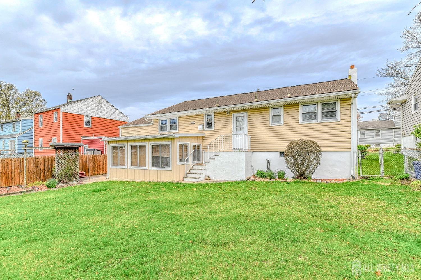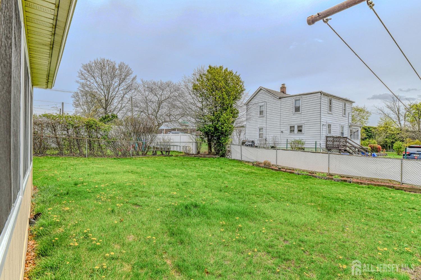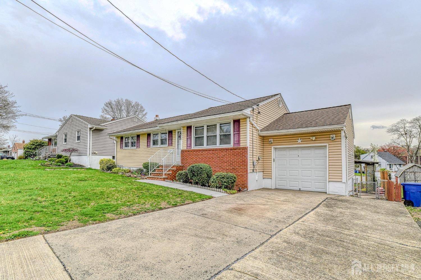12 W Joffre Avenue, Milltown NJ 08850
Milltown, NJ 08850
Sq. Ft.
1,094Beds
3Baths
1.00Year Built
1966Garage
1Pool
No
This charming three-bedroom ranch nestled in a quaint small town, where life moves at a comfortable pace and neighbors know each other by name. This home offers the perfect blend of peaceful suburban living with convenient access to the vibrancy of major cities. As you step inside, you're greeted by a warm and inviting family room, a comfortable space for relaxation and gatherings. Picture cozy evenings spent here, creating lasting memories. The heart of the home is the eat-in kitchen, designed with a cozy feel in mind. Imagine enjoying casual meals in this bright space, perhaps with a window overlooking the backyard. Downstairs, a partially finished basement expands your living space, offering versatility for a home office, playroom, hobby or craftsperson's delight A gas fireplace adds a touch of warmth and ambiance to this level, making it an inviting retreat during cooler months. A true highlight of this home is the beautiful Florida room, seamlessly connected to the basement. This sun-drenched space provides a wonderful transition between indoor and outdoor living. Enjoy your morning coffee here or unwind after a long day, with views of the nice-sized backyard, offering ample space for gardening, play, and outdoor entertaining. Summer barbeques while enjoying the fresh air in your own private oasis. Situated in a small town with a classic Main Street, you'll enjoy the charm of local shops and community events. Ideally, this property is near access to public transportation, providing a convenient link to major cities for work, entertainment, and cultural experiences. This gem won't last for long - make your showing appointment today!
Courtesy of RE/MAX COUNTRY
$499,900
Apr 21, 2025
$499,900
268 days on market
Listing office changed from RE/MAX COUNTRY to .
Listing office changed from to RE/MAX COUNTRY.
Price reduced to $499,900.
Listing office changed from RE/MAX COUNTRY to .
Listing office changed from to RE/MAX COUNTRY.
Listing office changed from RE/MAX COUNTRY to .
Listing office changed from to RE/MAX COUNTRY.
Price reduced to $499,900.
Listing office changed from RE/MAX COUNTRY to .
Listing office changed from to RE/MAX COUNTRY.
Listing office changed from RE/MAX COUNTRY to .
Listing office changed from to RE/MAX COUNTRY.
Status changed to active under contract.
Property Details
Beds: 3
Baths: 1
Half Baths: 0
Total Number of Rooms: 6
Master Bedroom Features: 1st Floor
Dining Room Features: Living Dining Combo
Kitchen Features: Kitchen Exhaust Fan
Appliances: Dishwasher, Dryer, Electric Range/Oven, Refrigerator, Washer, Kitchen Exhaust Fan, Gas Water Heater
Has Fireplace: Yes
Number of Fireplaces: 1
Fireplace Features: Gas
Has Heating: Yes
Heating: Baseboard
Cooling: Window Unit(s), Attic Fan
Flooring: Carpet, Ceramic Tile, Wood
Basement: Partially Finished, Full, Other Room(s), Storage Space, Utility Room, Workshop, Laundry Facilities
Interior Details
Property Class: Single Family Residence
Architectural Style: Ranch
Building Sq Ft: 1,094
Year Built: 1966
Stories: 1
Levels: One
Is New Construction: No
Has Private Pool: No
Has Spa: No
Has View: No
Has Garage: Yes
Has Attached Garage: Yes
Garage Spaces: 1
Has Carport: No
Carport Spaces: 0
Covered Spaces: 1
Has Open Parking: Yes
Parking Features: Concrete, 2 Car Width, 2 Cars Deep, Garage, Attached, Driveway, On Street
Total Parking Spaces: 0
Exterior Details
Lot Size (Acres): 0.1492
Lot Area: 0.1492
Lot Dimensions: 100.00 x 65.00
Lot Size (Square Feet): 6,499
Exterior Features: Door(s)-Storm/Screen, Fencing/Wall, Yard
Fencing: Fencing/Wall
Roof: Asphalt
On Waterfront: No
Property Attached: No
Utilities / Green Energy Details
Gas: Natural Gas
Sewer: Public Sewer
Water Source: Public
# of Electric Meters: 0
# of Gas Meters: 0
# of Water Meters: 0
HOA and Financial Details
Annual Taxes: $9,763.00
Has Association: No
Association Fee: $0.00
Association Fee 2: $0.00
Association Fee 2 Frequency: Monthly
Similar Listings
- SqFt.1,348
- Beds3
- Baths2
- Garage1
- PoolNo
- SqFt.1,340
- Beds3
- Baths1+1½
- Garage0
- PoolNo
- SqFt.1,304
- Beds3
- Baths1
- Garage1
- PoolNo
- SqFt.1,084
- Beds3
- Baths2
- Garage1
- PoolNo

 Back to search
Back to search