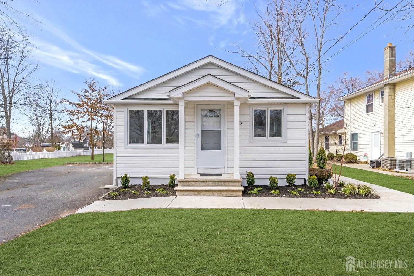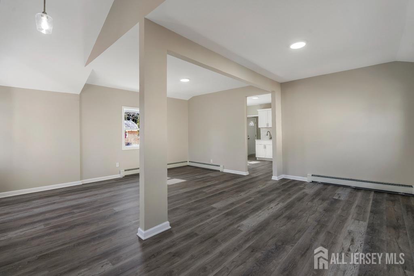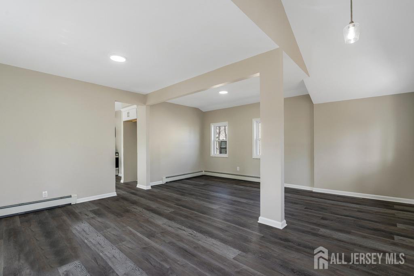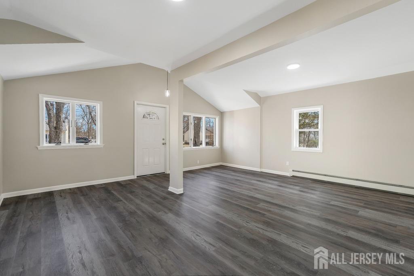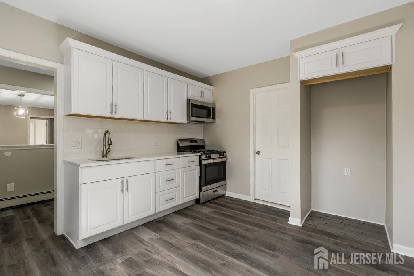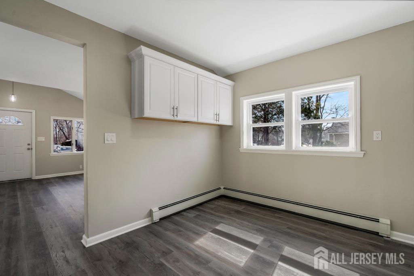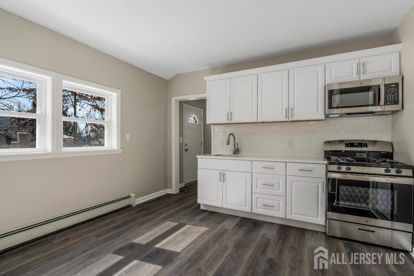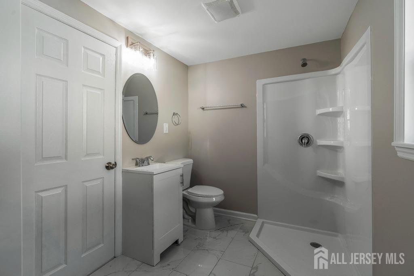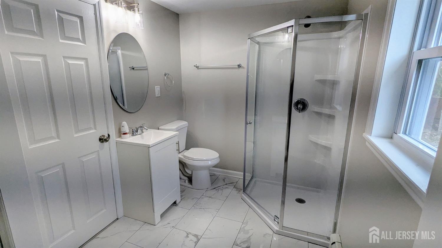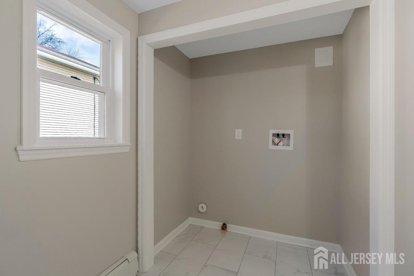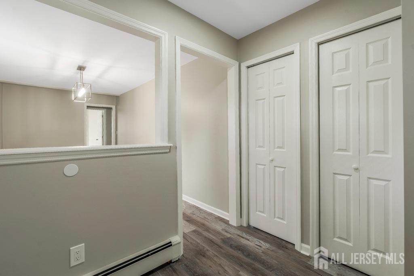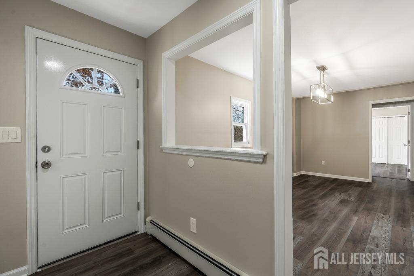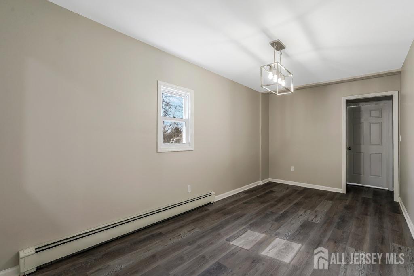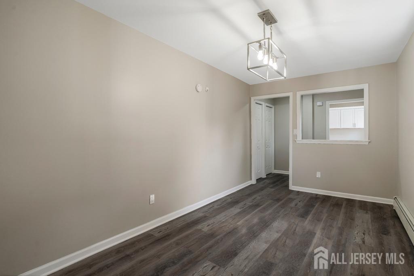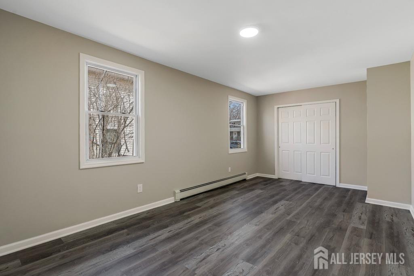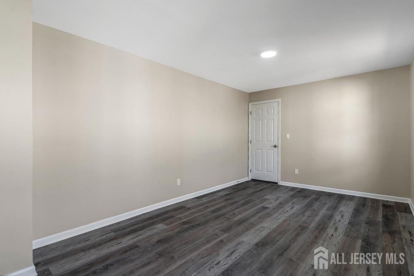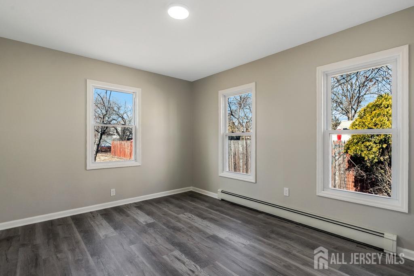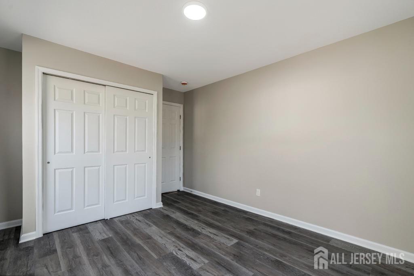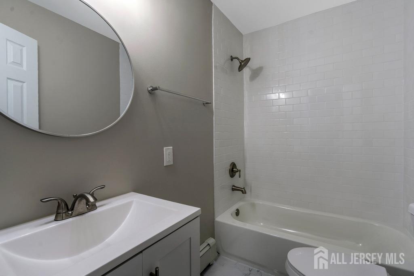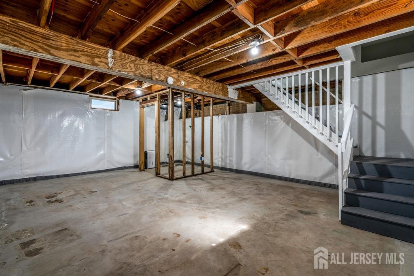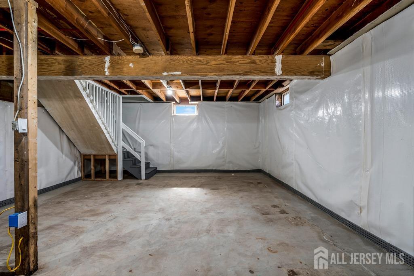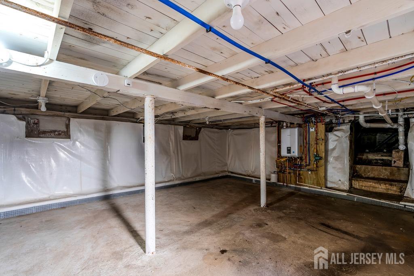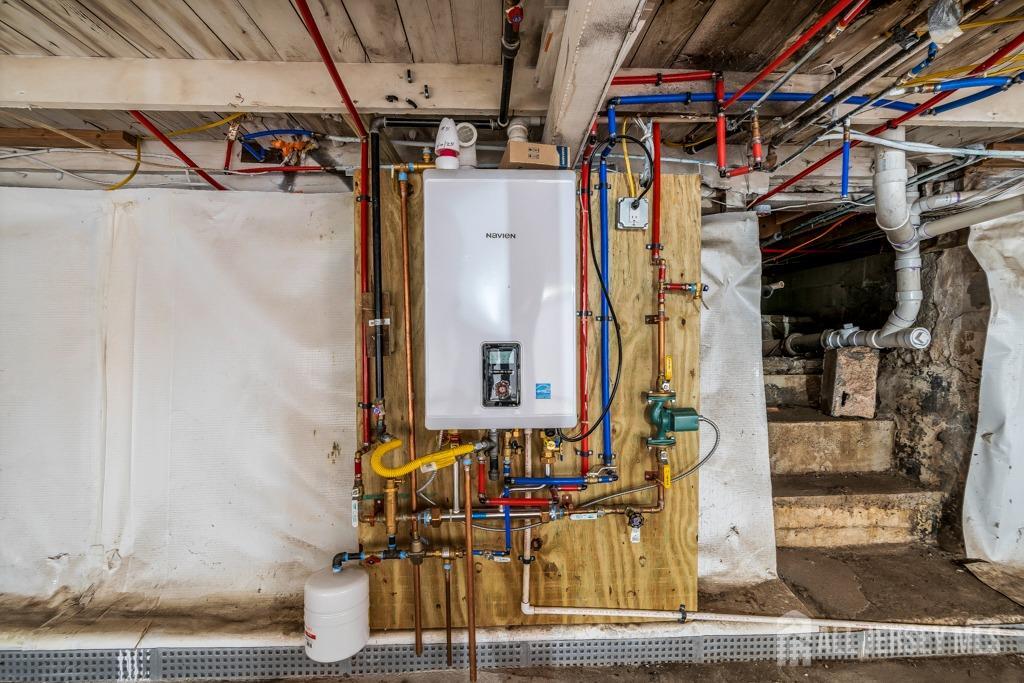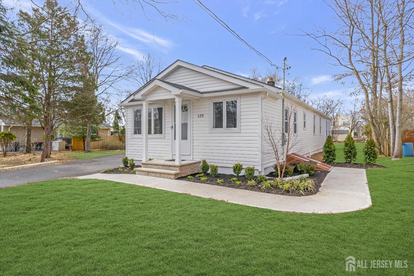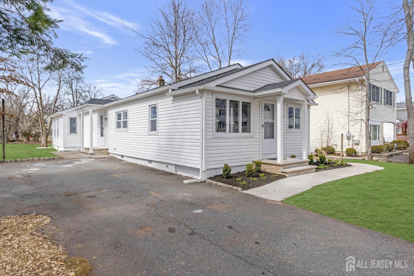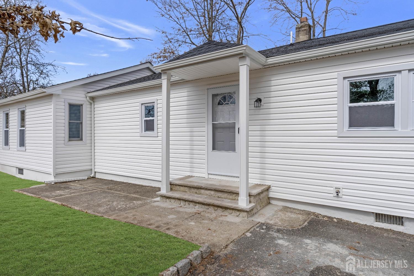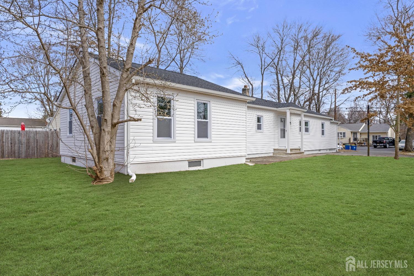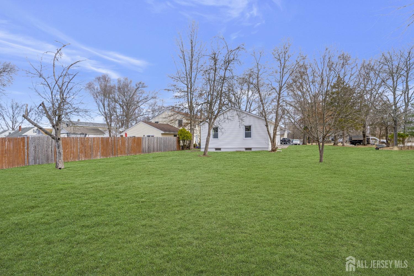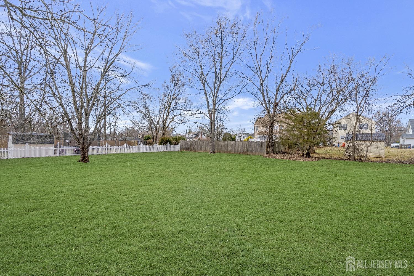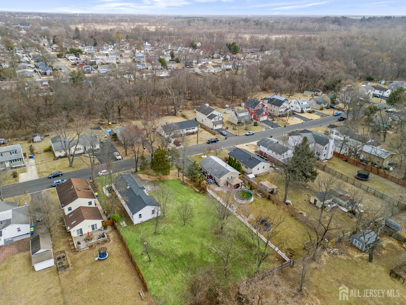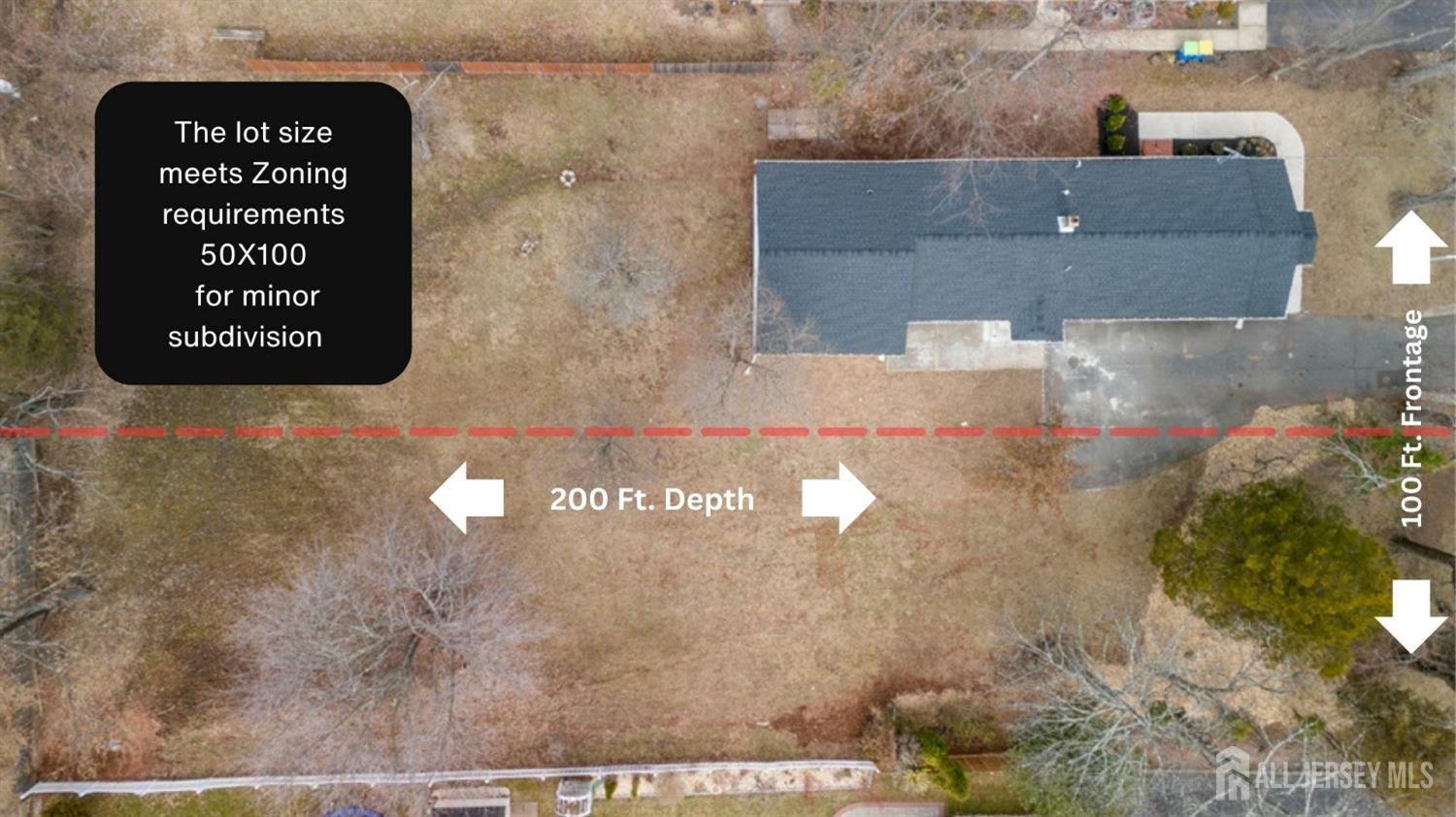120 Chestnut Street, Bridgewater NJ 08807
Bridgewater, NJ 08807
Sq. Ft.
1,592Beds
3Baths
2.00Year Built
1945Garage
1Pool
No
Step into this beautifully renovated 3-bedroom, 2-bathroom ranch situated on an oversized double lot with potential for subdivision. The home features a brand-new kitchen and bathrooms, upgraded tile flooring, fresh trim, interior doors, and elegant molding throughout. Enjoy two full basements offering additional storage or expansion opportunities. Freshly painted from top to bottom, this home is equipped with a new tankless water heater and offers generously sized rooms with ample closet space. Completely turnkey just unpack and move right in. Centrally located with easy access to Routes 202, 287, 78, and 206, and just minutes from Bridgewater Commons Mall, local dining, Downtown Raritan, Downtown Somerville, and NJ Transit's Raritan Valley Line.
Courtesy of RE/MAX PINNACLE
$560,000
Apr 6, 2025
$549,900
257 days on market
Listing office changed from RE/MAX PINNACLE to .
Listing office changed from to RE/MAX PINNACLE.
Listing office changed from RE/MAX PINNACLE to .
Listing office changed from to RE/MAX PINNACLE.
Listing office changed from RE/MAX PINNACLE to .
Price reduced to $560,000.
Listing office changed from to RE/MAX PINNACLE.
Listing office changed from RE/MAX PINNACLE to .
Price reduced to $560,000.
Listing office changed from to RE/MAX PINNACLE.
Listing office changed from RE/MAX PINNACLE to .
Listing office changed from to RE/MAX PINNACLE.
Listing office changed from RE/MAX PINNACLE to .
Listing office changed from to RE/MAX PINNACLE.
Listing office changed from RE/MAX PINNACLE to .
Listing office changed from to RE/MAX PINNACLE.
Listing office changed from RE/MAX PINNACLE to .
Listing office changed from to RE/MAX PINNACLE.
Listing office changed from RE/MAX PINNACLE to .
Listing office changed from to RE/MAX PINNACLE.
Listing office changed from RE/MAX PINNACLE to .
Price reduced to $560,000.
Listing office changed from to RE/MAX PINNACLE.
Listing office changed from RE/MAX PINNACLE to .
Listing office changed from to RE/MAX PINNACLE.
Listing office changed from RE/MAX PINNACLE to .
Listing office changed from to RE/MAX PINNACLE.
Listing office changed from RE/MAX PINNACLE to .
Listing office changed from to RE/MAX PINNACLE.
Listing office changed from RE/MAX PINNACLE to .
Listing office changed from to RE/MAX PINNACLE.
Listing office changed from RE/MAX PINNACLE to .
Listing office changed from to RE/MAX PINNACLE.
Listing office changed from RE/MAX PINNACLE to .
Listing office changed from to RE/MAX PINNACLE.
Price reduced to $560,000.
Listing office changed from RE/MAX PINNACLE to .
Listing office changed from to RE/MAX PINNACLE.
Listing office changed from RE/MAX PINNACLE to .
Listing office changed from to RE/MAX PINNACLE.
Listing office changed from RE/MAX PINNACLE to .
Listing office changed from to RE/MAX PINNACLE.
Listing office changed from RE/MAX PINNACLE to .
Listing office changed from to RE/MAX PINNACLE.
Listing office changed from RE/MAX PINNACLE to .
Listing office changed from to RE/MAX PINNACLE.
Listing office changed from RE/MAX PINNACLE to .
Listing office changed from to RE/MAX PINNACLE.
Listing office changed from RE/MAX PINNACLE to .
Listing office changed from to RE/MAX PINNACLE.
Listing office changed from RE/MAX PINNACLE to .
Listing office changed from to RE/MAX PINNACLE.
Price reduced to $560,000.
Listing office changed from RE/MAX PINNACLE to .
Listing office changed from to RE/MAX PINNACLE.
Listing office changed from RE/MAX PINNACLE to .
Price reduced to $560,000.
Listing office changed from to RE/MAX PINNACLE.
Listing office changed from RE/MAX PINNACLE to .
Price reduced to $560,000.
Price reduced to $560,000.
Price reduced to $560,000.
Price reduced to $560,000.
Price reduced to $560,000.
Price reduced to $560,000.
Price reduced to $560,000.
Listing office changed from to RE/MAX PINNACLE.
Listing office changed from RE/MAX PINNACLE to .
Listing office changed from to RE/MAX PINNACLE.
Price reduced to $560,000.
Listing office changed from RE/MAX PINNACLE to .
Listing office changed from to RE/MAX PINNACLE.
Listing office changed from RE/MAX PINNACLE to .
Listing office changed from to RE/MAX PINNACLE.
Listing office changed from RE/MAX PINNACLE to .
Listing office changed from to RE/MAX PINNACLE.
Listing office changed from RE/MAX PINNACLE to .
Listing office changed from to RE/MAX PINNACLE.
Listing office changed from RE/MAX PINNACLE to .
Listing office changed from to RE/MAX PINNACLE.
Listing office changed from RE/MAX PINNACLE to .
Listing office changed from to RE/MAX PINNACLE.
Listing office changed from RE/MAX PINNACLE to .
Listing office changed from to RE/MAX PINNACLE.
Listing office changed from RE/MAX PINNACLE to .
Listing office changed from to RE/MAX PINNACLE.
Price reduced to $560,000.
Price reduced to $560,000.
Listing office changed from RE/MAX PINNACLE to .
Listing office changed from to RE/MAX PINNACLE.
Listing office changed from RE/MAX PINNACLE to .
Price reduced to $560,000.
Price reduced to $560,000.
Price reduced to $560,000.
Price reduced to $560,000.
Price reduced to $560,000.
Price reduced to $560,000.
Price reduced to $560,000.
Price reduced to $560,000.
Listing office changed from to RE/MAX PINNACLE.
Listing office changed from RE/MAX PINNACLE to .
Listing office changed from to RE/MAX PINNACLE.
Price reduced to $560,000.
Listing office changed from RE/MAX PINNACLE to .
Listing office changed from to RE/MAX PINNACLE.
Listing office changed from RE/MAX PINNACLE to .
Listing office changed from to RE/MAX PINNACLE.
Listing office changed from RE/MAX PINNACLE to .
Listing office changed from to RE/MAX PINNACLE.
Listing office changed from RE/MAX PINNACLE to .
Price reduced to $560,000.
Price reduced to $560,000.
Price reduced to $560,000.
Price reduced to $560,000.
Price reduced to $560,000.
Listing office changed from to RE/MAX PINNACLE.
Listing office changed from RE/MAX PINNACLE to .
Price reduced to $549,900.
Listing office changed from to RE/MAX PINNACLE.
Price reduced to $549,900.
Price reduced to $549,900.
Price increased to $560,000.
Listing office changed from RE/MAX PINNACLE to .
Listing office changed from to RE/MAX PINNACLE.
Listing office changed from RE/MAX PINNACLE to .
Listing office changed from to RE/MAX PINNACLE.
Listing office changed from RE/MAX PINNACLE to .
Listing office changed from to RE/MAX PINNACLE.
Listing office changed from RE/MAX PINNACLE to .
Price reduced to $549,900.
Listing office changed from to RE/MAX PINNACLE.
Listing office changed from RE/MAX PINNACLE to .
Price reduced to $549,900.
Listing office changed from to RE/MAX PINNACLE.
Price reduced to $549,900.
Status changed to active under contract.
Listing office changed from RE/MAX PINNACLE to .
Listing office changed from to RE/MAX PINNACLE.
Price reduced to $549,900.
Listing office changed from RE/MAX PINNACLE to .
Price reduced to $549,900.
Listing office changed from to RE/MAX PINNACLE.
Listing office changed from RE/MAX PINNACLE to .
Price reduced to $549,900.
Price reduced to $549,900.
Status changed to active.
Listing office changed from to RE/MAX PINNACLE.
Listing office changed from RE/MAX PINNACLE to .
Price reduced to $549,900.
Listing office changed from to RE/MAX PINNACLE.
Property Details
Beds: 3
Baths: 2
Half Baths: 0
Total Number of Rooms: 7
Dining Room Features: Formal Dining Room
Kitchen Features: Eat-in Kitchen, Separate Dining Area
Appliances: Gas Range/Oven, Microwave, Gas Water Heater
Has Fireplace: No
Number of Fireplaces: 0
Has Heating: Yes
Heating: Baseboard Hotwater
Cooling: None
Flooring: Ceramic Tile, Laminate
Basement: Full, Interior Entry, Utility Room, Workshop
Interior Details
Property Class: Single Family Residence
Architectural Style: Ranch
Building Sq Ft: 1,592
Year Built: 1945
Stories: 1
Levels: One
Is New Construction: No
Has Private Pool: No
Has Spa: No
Has View: No
Has Garage: Yes
Has Attached Garage: No
Garage Spaces: 1
Has Carport: No
Carport Spaces: 0
Covered Spaces: 1
Has Open Parking: Yes
Parking Features: 2 Car Width, Asphalt, Garage, See Remarks
Total Parking Spaces: 0
Exterior Details
Lot Size (Acres): 0.4591
Lot Area: 0.4591
Lot Dimensions: 200.00 x 0.00
Lot Size (Square Feet): 19,998
Roof: Asphalt
On Waterfront: No
Property Attached: No
Utilities / Green Energy Details
Gas: Natural Gas
Sewer: Public Sewer
Water Source: Public
# of Electric Meters: 0
# of Gas Meters: 0
# of Water Meters: 0
HOA and Financial Details
Annual Taxes: $6,111.00
Has Association: No
Association Fee: $0.00
Association Fee 2: $0.00
Association Fee 2 Frequency: Monthly
Similar Listings
- SqFt.1,428
- Beds3
- Baths1+1½
- Garage1
- PoolNo
- SqFt.1,822
- Beds4
- Baths1+1½
- Garage1
- PoolNo
- SqFt.1,776
- Beds4
- Baths2
- Garage1
- PoolNo
- SqFt.1,548
- Beds4
- Baths2
- Garage2
- PoolNo

 Back to search
Back to search