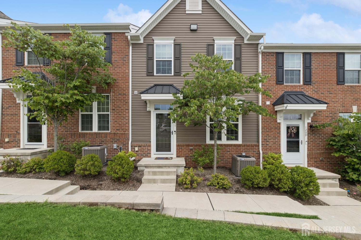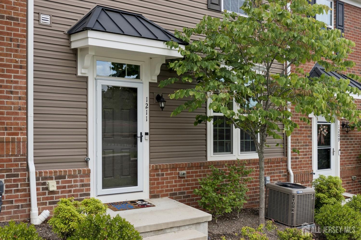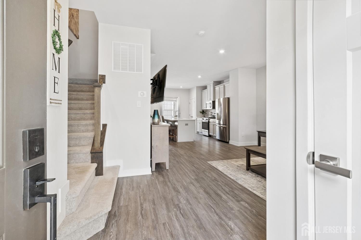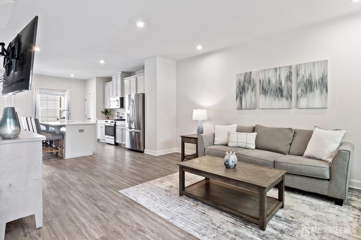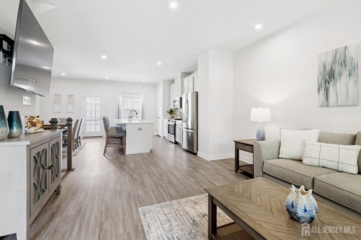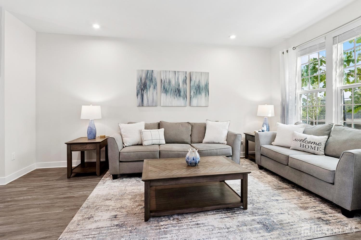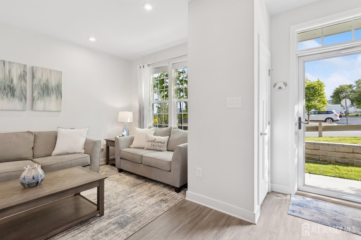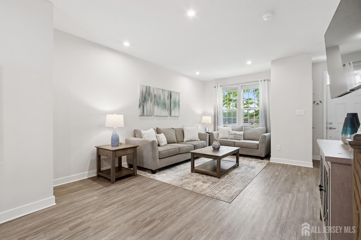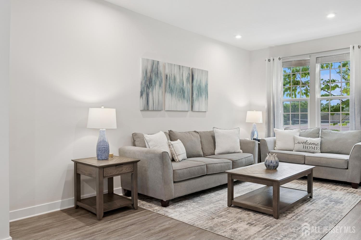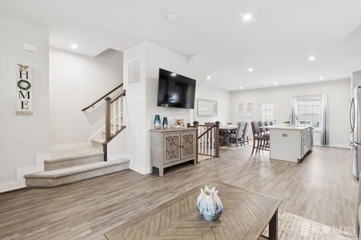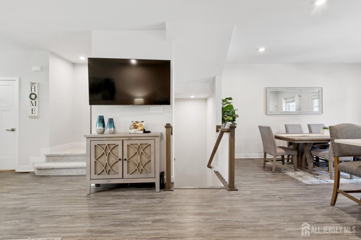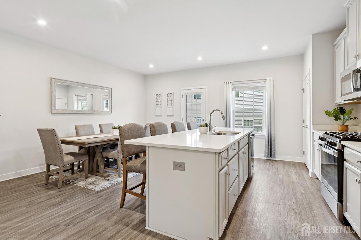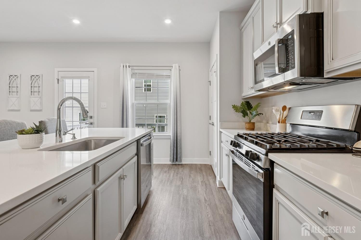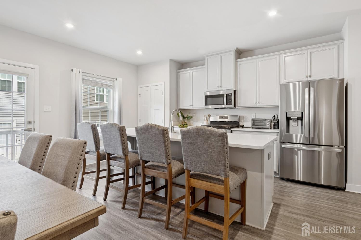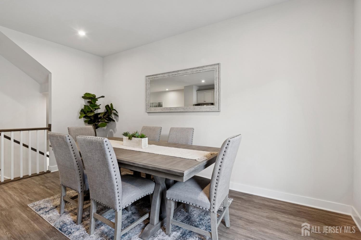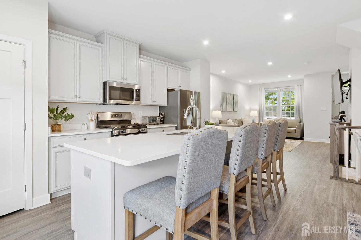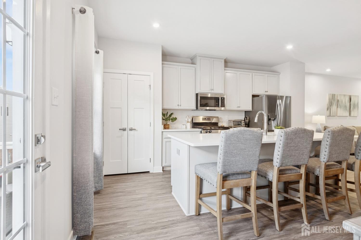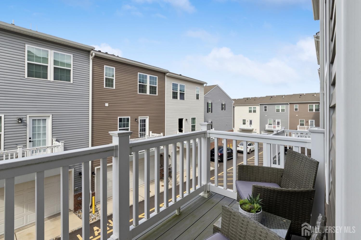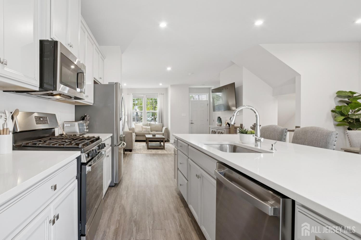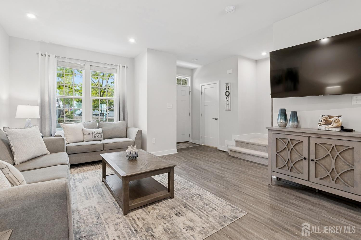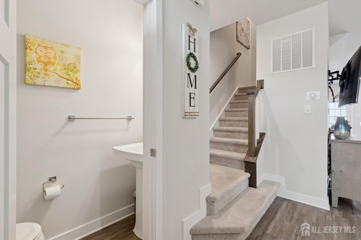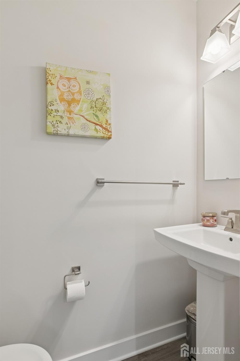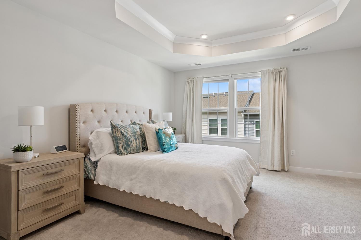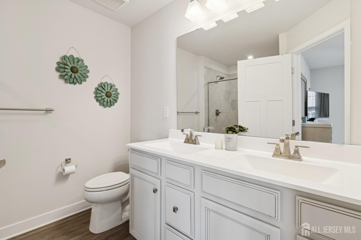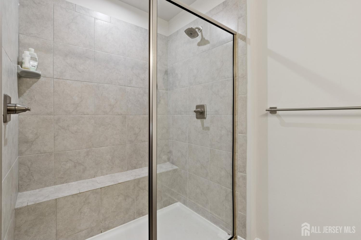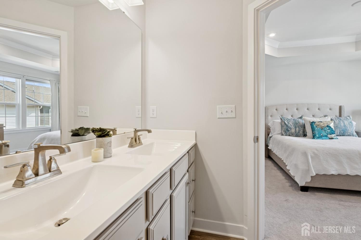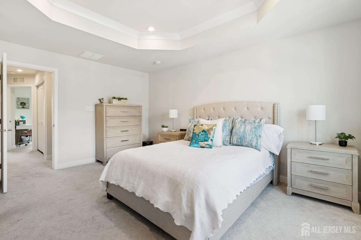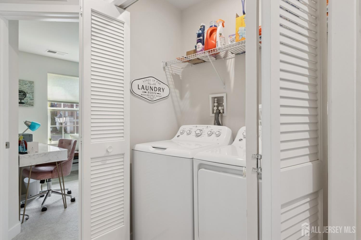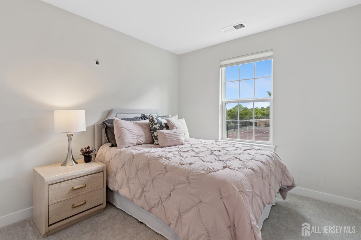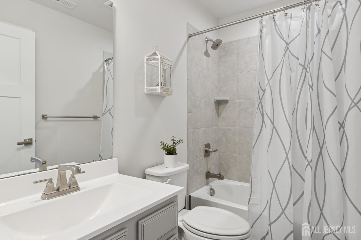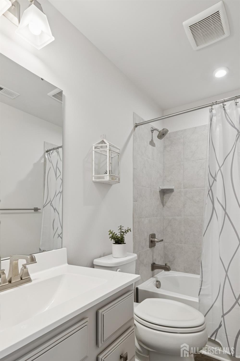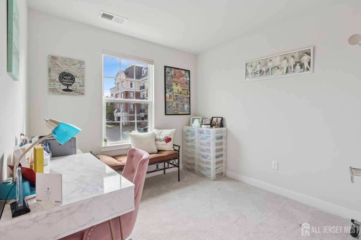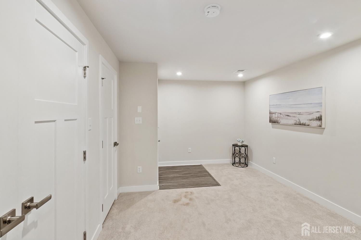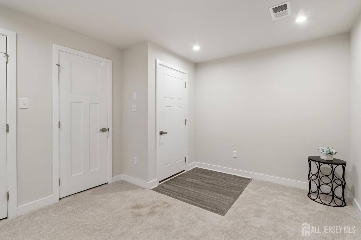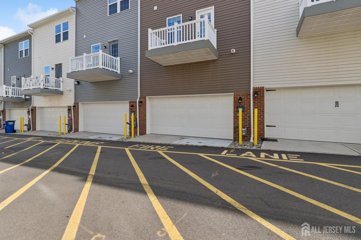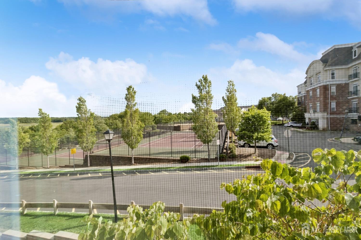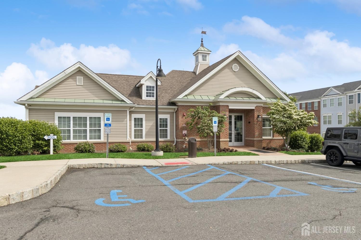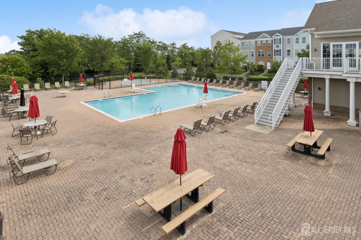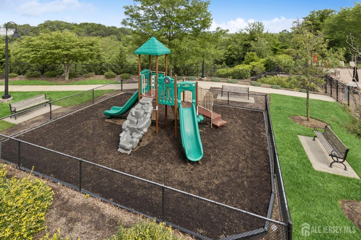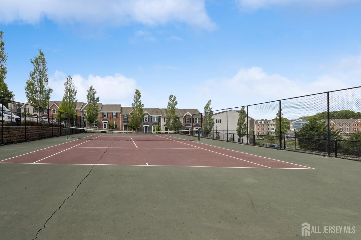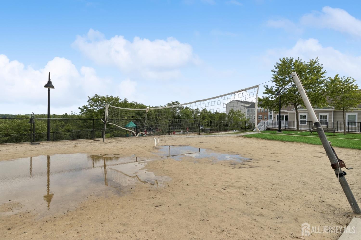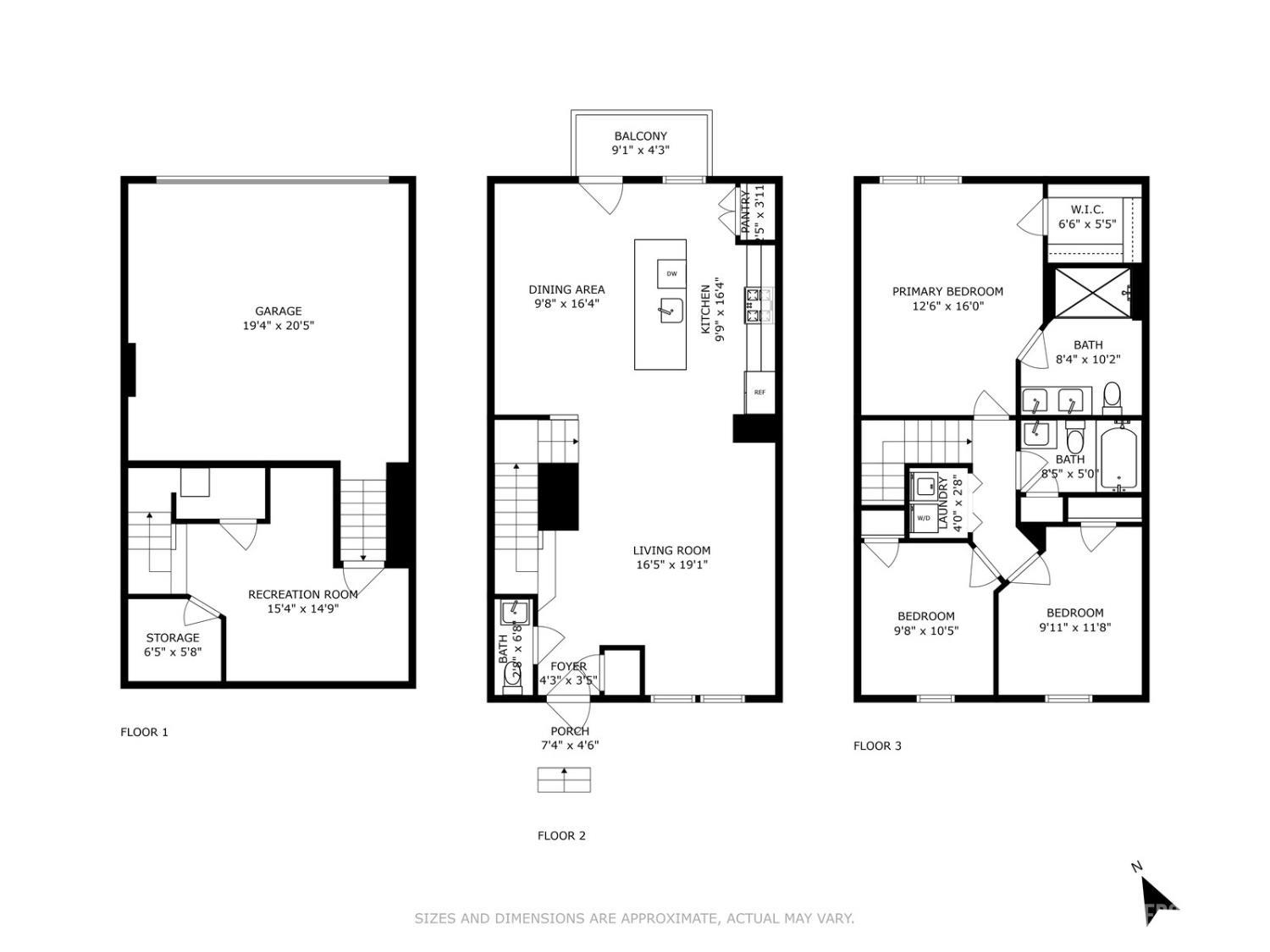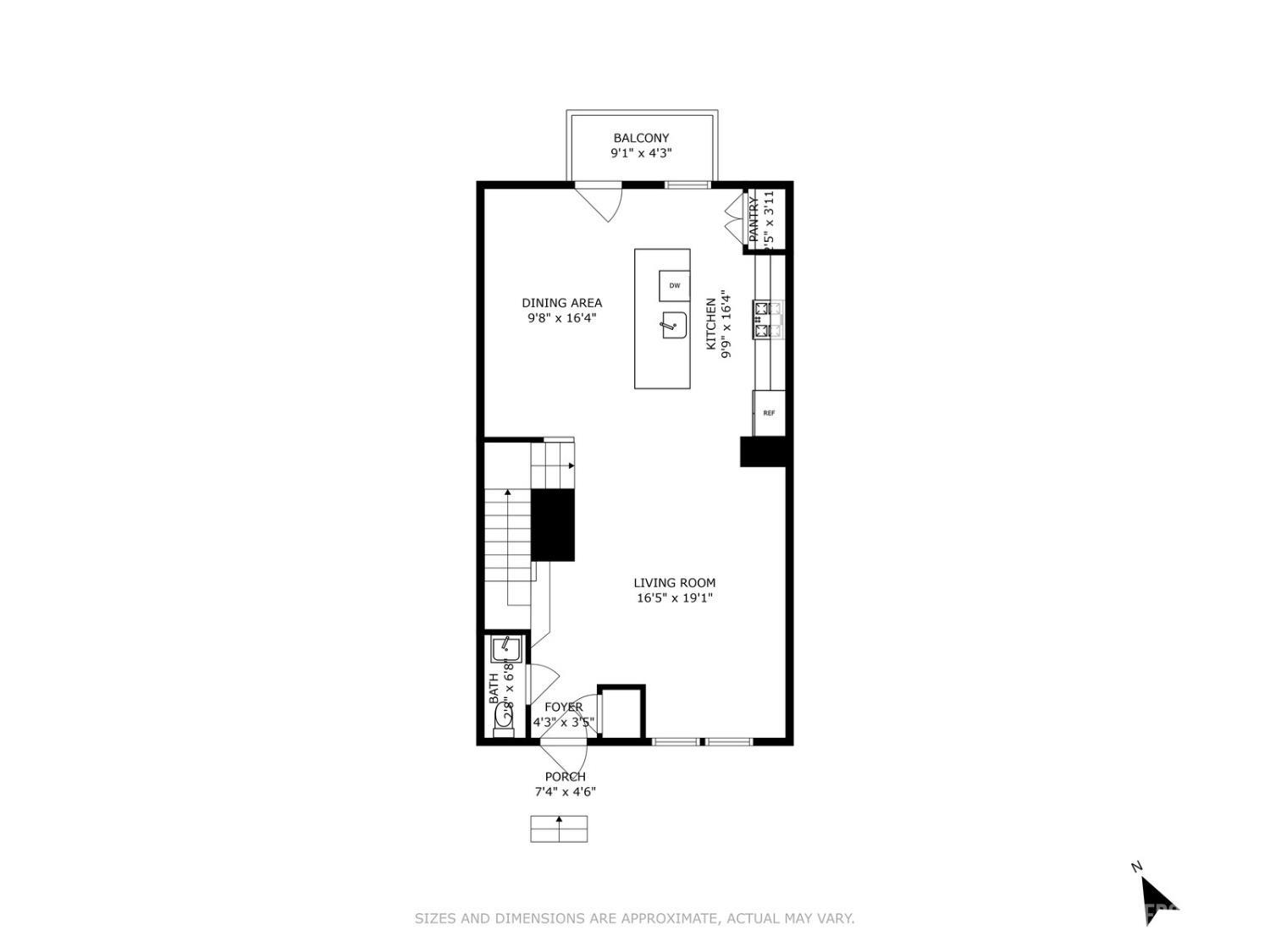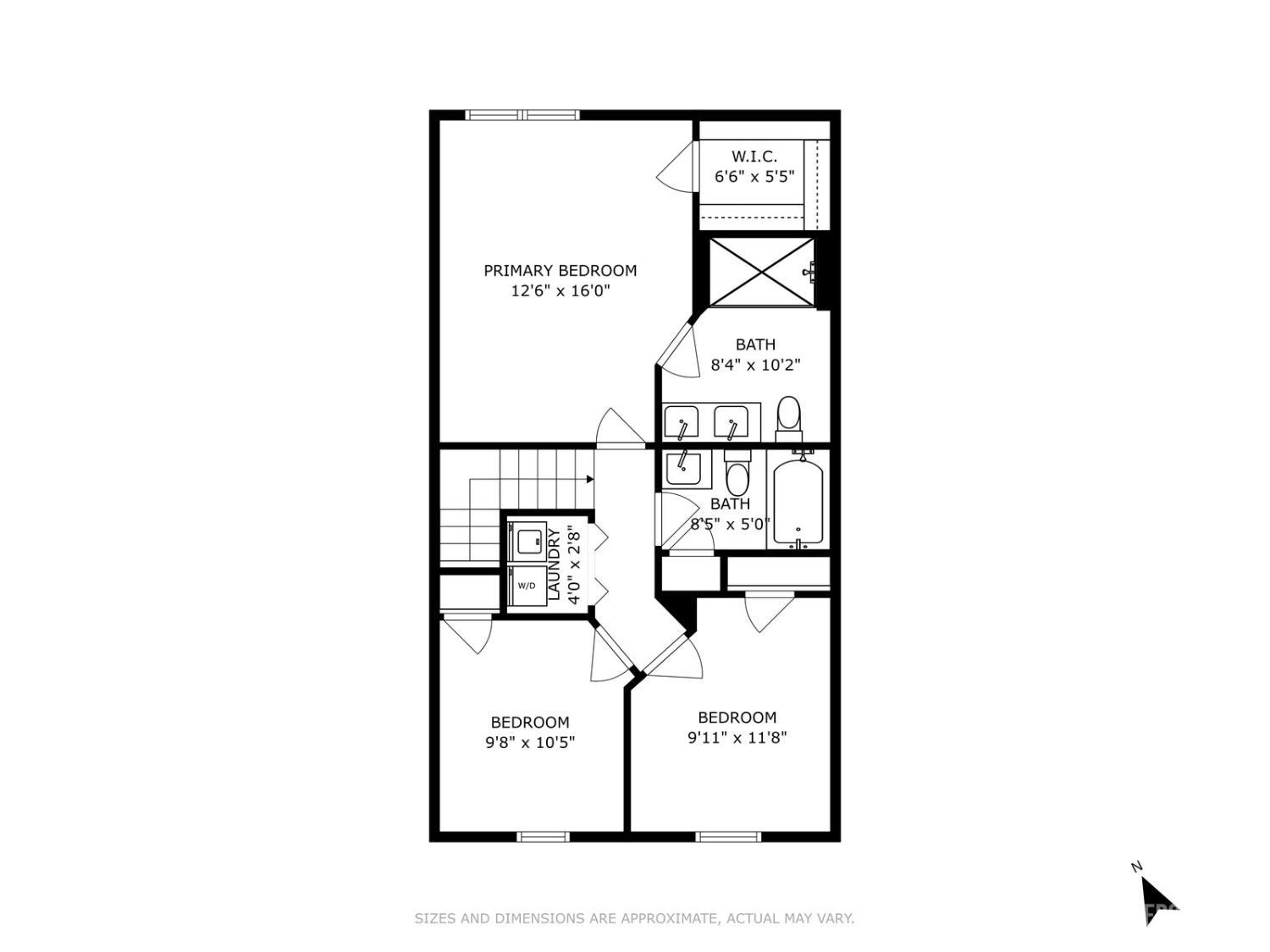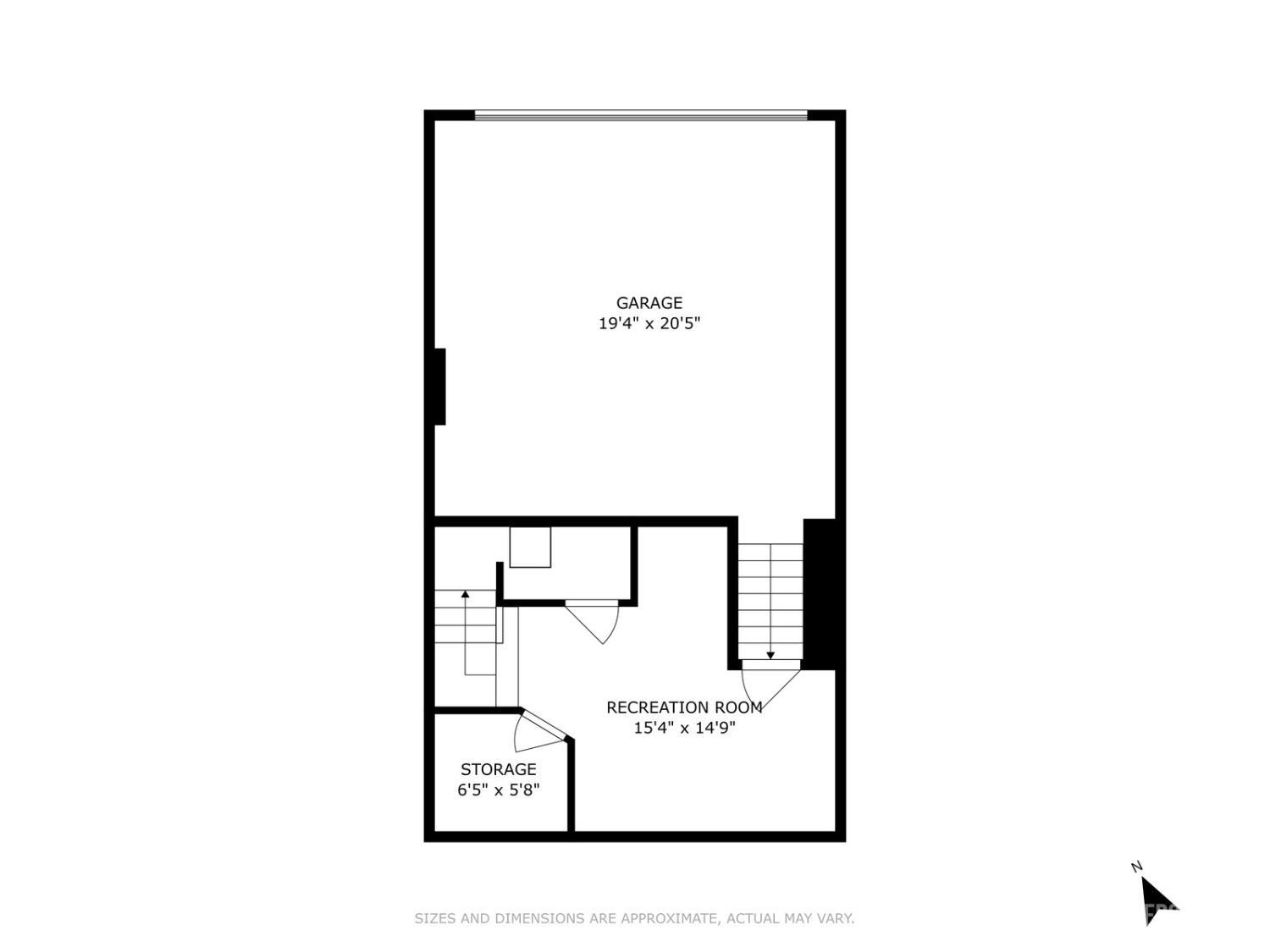1211 English Lane, Parlin NJ 08859
Parlin, NJ 08859
Sq. Ft.
1,900Beds
3Baths
2.50Year Built
2022Garage
2Pool
No
Welcome to La Mer, a community that blends resort-style living with the warmth of home. Whether you're splashing in one of the two pools, enjoying a game of tennis, basketball or volleyball, or simply strolling past the playgrounds and clubhouse, La Mer invites you to live your best life right at home. This delightful three-level townhome is as inviting as it is impressive. Your two-car garage offers the ultimate convenience with direct access into a finished basement a versatile space waiting to become your home gym, cozy den, or creative studio. Upstairs, the main living level is bathed in natural light and soaring ceilings, creating an airy ambiance. The chef's kitchen is the heart of the home, featuring an oversized quartz island that's perfect for gathering, a extra deep kitchen sink, sleek S/S appliances with ice and water dispensers, and a pantry perfect for storage or culinary organization Just off the kitchen, a charming patio invites quiet morning coffee or relaxing twilight chats. A stylish powder room and elegant dining space complete the picture. Ascend to the top floor where a primary suite awaits, complete with a tray ceiling, generous WIC, and a private en-suite bath. Two additional bedrooms, a full bath, and a second-floor laundry room make life here effortlessly functional. Steps away from the pool, clubhouse, recreational courts and dog park! For the commuters you can access the bus stop in complex to the Port Authority bus terminal.
Courtesy of COLDWELL BANKER REALTY
$550,000
Jun 4, 2025
$550,000
224 days on market
Listing office changed from COLDWELL BANKER REALTY to .
Listing office changed from to COLDWELL BANKER REALTY.
Listing office changed from COLDWELL BANKER REALTY to .
Listing office changed from to COLDWELL BANKER REALTY.
Listing office changed from COLDWELL BANKER REALTY to .
Price reduced to $550,000.
Price reduced to $550,000.
Price reduced to $550,000.
Listing office changed from to COLDWELL BANKER REALTY.
Listing office changed from COLDWELL BANKER REALTY to .
Listing office changed from to COLDWELL BANKER REALTY.
Listing office changed from COLDWELL BANKER REALTY to .
Listing office changed from to COLDWELL BANKER REALTY.
Listing office changed from COLDWELL BANKER REALTY to .
Listing office changed from to COLDWELL BANKER REALTY.
Price reduced to $550,000.
Listing office changed from COLDWELL BANKER REALTY to .
Listing office changed from to COLDWELL BANKER REALTY.
Listing office changed from COLDWELL BANKER REALTY to .
Listing office changed from to COLDWELL BANKER REALTY.
Listing office changed from COLDWELL BANKER REALTY to .
Listing office changed from to COLDWELL BANKER REALTY.
Listing office changed from COLDWELL BANKER REALTY to .
Listing office changed from to COLDWELL BANKER REALTY.
Listing office changed from COLDWELL BANKER REALTY to .
Listing office changed from to COLDWELL BANKER REALTY.
Listing office changed from COLDWELL BANKER REALTY to .
Listing office changed from to COLDWELL BANKER REALTY.
Listing office changed from COLDWELL BANKER REALTY to .
Listing office changed from to COLDWELL BANKER REALTY.
Listing office changed from COLDWELL BANKER REALTY to .
Listing office changed from to COLDWELL BANKER REALTY.
Listing office changed from COLDWELL BANKER REALTY to .
Listing office changed from to COLDWELL BANKER REALTY.
Listing office changed from COLDWELL BANKER REALTY to .
Listing office changed from to COLDWELL BANKER REALTY.
Listing office changed from COLDWELL BANKER REALTY to .
Listing office changed from to COLDWELL BANKER REALTY.
Listing office changed from COLDWELL BANKER REALTY to .
Listing office changed from to COLDWELL BANKER REALTY.
Price reduced to $550,000.
Price reduced to $550,000.
Price reduced to $550,000.
Price reduced to $550,000.
Price reduced to $550,000.
Price reduced to $550,000.
Price reduced to $550,000.
Price reduced to $550,000.
Price reduced to $550,000.
Price reduced to $550,000.
Price reduced to $550,000.
Price reduced to $550,000.
Price reduced to $550,000.
Price reduced to $550,000.
Price reduced to $550,000.
Price reduced to $550,000.
Price reduced to $550,000.
Price reduced to $550,000.
Price reduced to $550,000.
Price reduced to $550,000.
Price reduced to $550,000.
Price reduced to $550,000.
Price reduced to $550,000.
Price reduced to $550,000.
Price reduced to $550,000.
Price reduced to $550,000.
Price reduced to $550,000.
Price reduced to $550,000.
Price reduced to $550,000.
Price reduced to $550,000.
Price reduced to $550,000.
Property Details
Beds: 3
Baths: 2
Half Baths: 1
Total Number of Rooms: 7
Master Bedroom Features: Two Sinks, Full Bath, Walk-In Closet(s)
Dining Room Features: Formal Dining Room
Kitchen Features: Kitchen Island, Pantry, Separate Dining Area
Appliances: Dishwasher, Dryer, Gas Range/Oven, Microwave, Refrigerator, Washer, Gas Water Heater
Has Fireplace: No
Number of Fireplaces: 0
Has Heating: Yes
Heating: Zoned, Forced Air
Cooling: Central Air, Zoned
Flooring: Carpet, Laminate
Basement: Finished, Recreation Room
Window Features: Blinds
Interior Details
Property Class: Townhouse,Condo/TH
Structure Type: Townhouse
Architectural Style: Townhouse
Building Sq Ft: 1,900
Year Built: 2022
Stories: 3
Levels: Three Or More
Is New Construction: No
Has Private Pool: Yes
Pool Features: Outdoor Pool, Private, In Ground
Has Spa: No
Has View: No
Has Garage: Yes
Has Attached Garage: Yes
Garage Spaces: 2
Has Carport: No
Carport Spaces: 0
Covered Spaces: 2
Has Open Parking: Yes
Parking Features: None, See Remarks, Garage, Attached, Built-In Garage, Garage Door Opener, On Street
Total Parking Spaces: 0
Exterior Details
Lot Size (Acres): 1.0000
Lot Area: 1.0000
Lot Dimensions: 0.00 x 0.00
Lot Size (Square Feet): 43,560
Exterior Features: Curbs, Deck, Sidewalk
Roof: Asphalt
Patio and Porch Features: Deck
On Waterfront: No
Property Attached: No
Utilities / Green Energy Details
Gas: Natural Gas
Sewer: Public Sewer
Water Source: Public
# of Electric Meters: 0
# of Gas Meters: 0
# of Water Meters: 0
Community and Neighborhood Details
HOA and Financial Details
Annual Taxes: $8,916.00
Has Association: No
Association Fee: $0.00
Association Fee 2: $0.00
Association Fee 2 Frequency: Monthly
Association Fee Includes: Amenities-Some, Common Area Maintenance, Maintenance Structure, Sewer, Maintenance Grounds, Water
Similar Listings
- SqFt.1,900
- Beds3
- Baths2+1½
- Garage2
- PoolNo
- SqFt.1,771
- Beds3
- Baths3+1½
- Garage2
- PoolNo
- SqFt.1,596
- Beds3
- Baths2+2½
- Garage1
- PoolNo
- SqFt.1,735
- Beds3
- Baths2
- Garage1
- PoolNo

 Back to search
Back to search