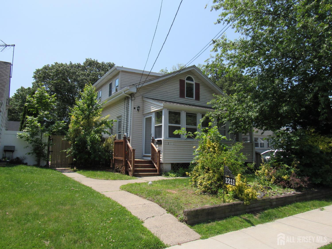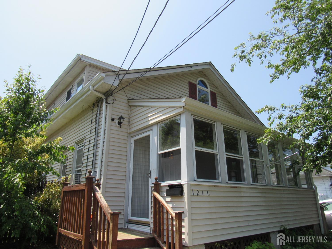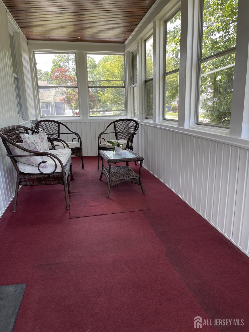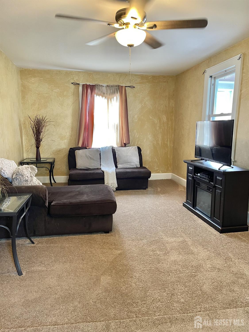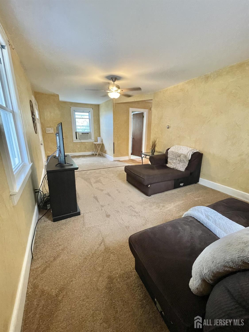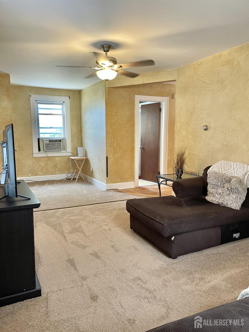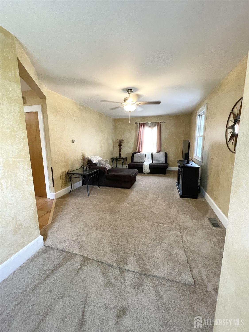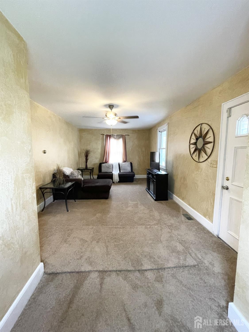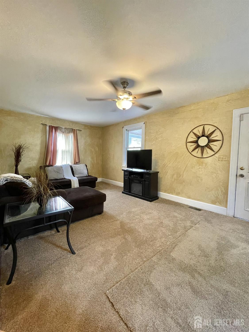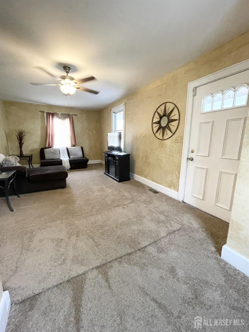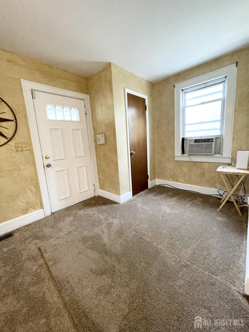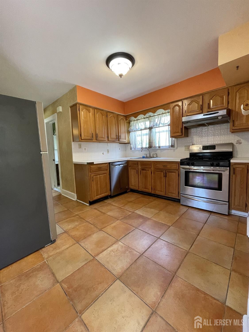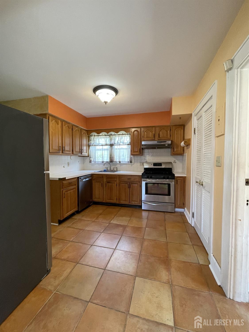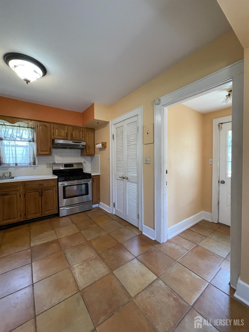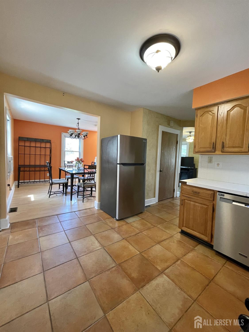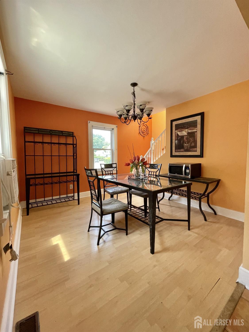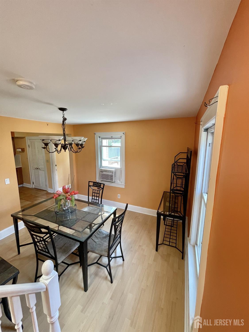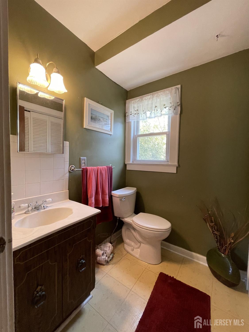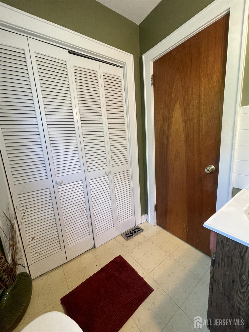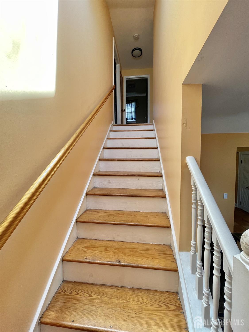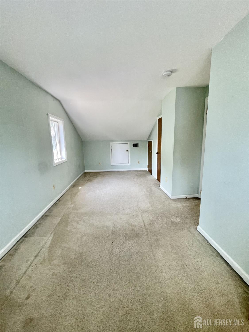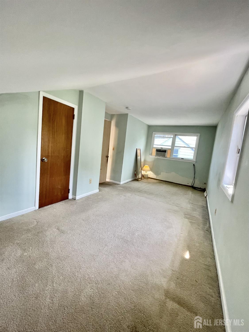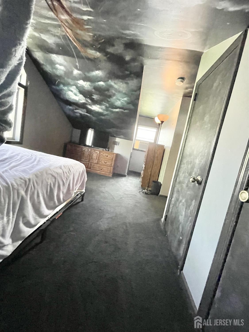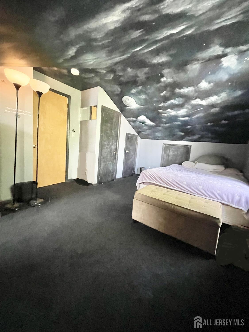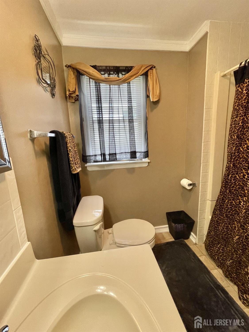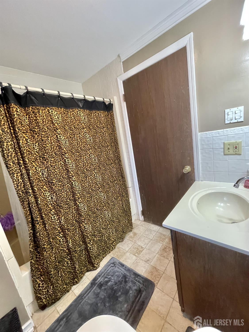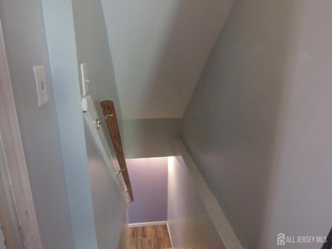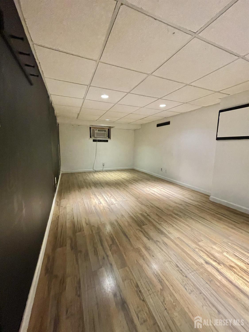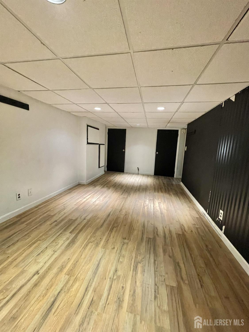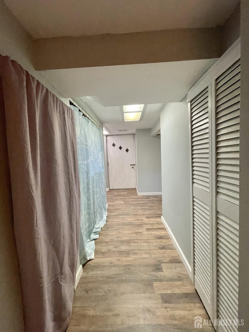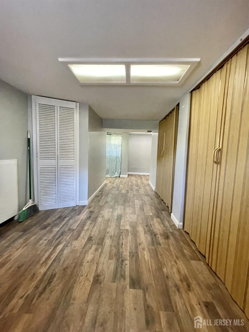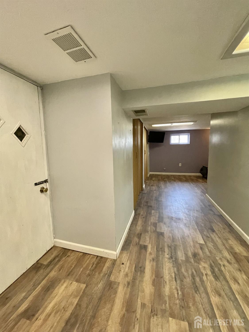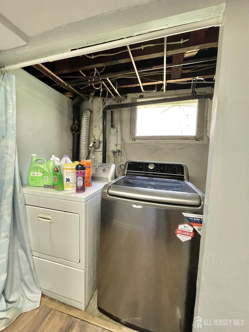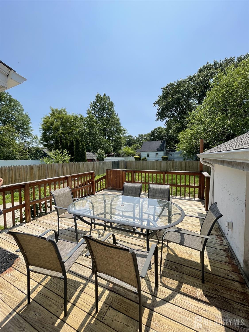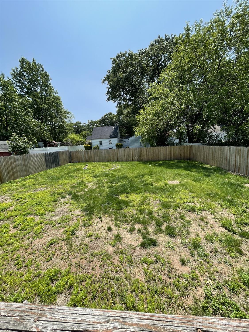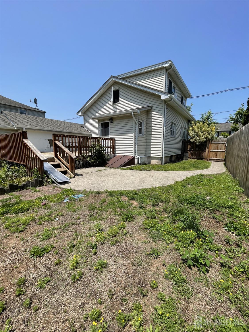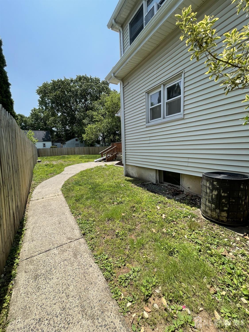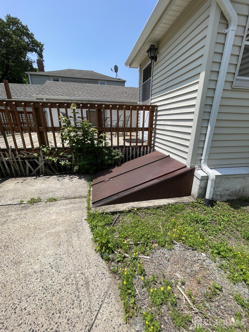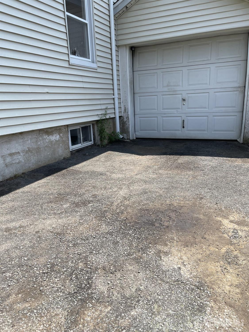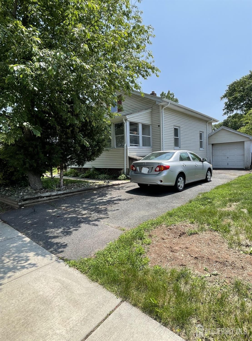1211 So 9th Street, South Plainfield NJ 07080
South Plainfield, NJ 07080
Beds
3Baths
1.50Year Built
1954Garage
1Pool
No
Price Reduced!* Charming 2 bedrooms 1.5 baths Cape Cod home offers a perfect blend of privacy and low-maintenance living. The main floor features a seamless flow, beginning with a cozy enclosed porch that's perfect for relaxation. Step inside to a spacious living room with *new carpeting*, which leads to a bright, eat-in kitchen with a generous pantry. A formal dining room, bathed in natural light, provides an ideal space for meals and gatherings. A convenient half bath and easy access to a back deck make entertaining a breeze. Upstairs, you'll find a full bathroom and two comfortably sized bedrooms. The finished basement adds a legal *third bedroom or home office*, along with a cozy family room and a dedicated laundry area. Outside, the backyard is a private canvas, ready for you to create your own personal oasis. Enjoy peace of mind with significant recent updates, including a *new roof, gutters and skylight (3 years old)* and a *new hot water heater, refrigerator, and dishwasher (all 6 months old)*CAC"as is". Schedule your appointment today to see this cozy and inviting home!
Courtesy of JACK PEDERSEN REALTY
$499,000
Jun 6, 2025
$455,000
237 days on market
Price reduced to $485,000.
Listing office changed from to JACK PEDERSEN REALTY.
Listing office changed from JACK PEDERSEN REALTY to .
Listing office changed from to JACK PEDERSEN REALTY.
Price reduced to $485,000.
Price reduced to $485,000.
Listing office changed from JACK PEDERSEN REALTY to .
Listing office changed from to JACK PEDERSEN REALTY.
Listing office changed from JACK PEDERSEN REALTY to .
Price reduced to $485,000.
Price reduced to $485,000.
Price reduced to $485,000.
Listing office changed from to JACK PEDERSEN REALTY.
Listing office changed from JACK PEDERSEN REALTY to .
Listing office changed from to JACK PEDERSEN REALTY.
Listing office changed from JACK PEDERSEN REALTY to .
Listing office changed from to JACK PEDERSEN REALTY.
Listing office changed from JACK PEDERSEN REALTY to .
Listing office changed from to JACK PEDERSEN REALTY.
Price reduced to $485,000.
Listing office changed from JACK PEDERSEN REALTY to .
Listing office changed from to JACK PEDERSEN REALTY.
Listing office changed from JACK PEDERSEN REALTY to .
Price reduced to $485,000.
Price reduced to $485,000.
Listing office changed from to JACK PEDERSEN REALTY.
Listing office changed from JACK PEDERSEN REALTY to .
Price reduced to $485,000.
Listing office changed from to JACK PEDERSEN REALTY.
Price reduced to $485,000.
Price reduced to $485,000.
Price reduced to $485,000.
Price reduced to $485,000.
Price reduced to $455,000.
Listing office changed from to JACK PEDERSEN REALTY.
Listing office changed from JACK PEDERSEN REALTY to .
Listing office changed from to JACK PEDERSEN REALTY.
Listing office changed from JACK PEDERSEN REALTY to .
Price reduced to $455,000.
Price reduced to $455,000.
Price reduced to $455,000.
Price reduced to $455,000.
Listing office changed from to JACK PEDERSEN REALTY.
Listing office changed from JACK PEDERSEN REALTY to .
Listing office changed from to JACK PEDERSEN REALTY.
Listing office changed from JACK PEDERSEN REALTY to .
Listing office changed from to JACK PEDERSEN REALTY.
Price reduced to $455,000.
Listing office changed from JACK PEDERSEN REALTY to .
Listing office changed from to JACK PEDERSEN REALTY.
Listing office changed from JACK PEDERSEN REALTY to .
Listing office changed from to JACK PEDERSEN REALTY.
Listing office changed from JACK PEDERSEN REALTY to .
Listing office changed from to JACK PEDERSEN REALTY.
Listing office changed from JACK PEDERSEN REALTY to .
Listing office changed from to JACK PEDERSEN REALTY.
Listing office changed from JACK PEDERSEN REALTY to .
Listing office changed from to JACK PEDERSEN REALTY.
Price reduced to $455,000.
Price reduced to $455,000.
Listing office changed from JACK PEDERSEN REALTY to .
Listing office changed from to JACK PEDERSEN REALTY.
Price reduced to $455,000.
Price reduced to $455,000.
Price reduced to $455,000.
Price reduced to $455,000.
Listing office changed from JACK PEDERSEN REALTY to .
Listing office changed from to JACK PEDERSEN REALTY.
Price reduced to $455,000.
Price reduced to $455,000.
Price reduced to $455,000.
Price reduced to $455,000.
Price reduced to $455,000.
Price reduced to $455,000.
Price reduced to $455,000.
Price reduced to $455,000.
Price reduced to $455,000.
Price reduced to $455,000.
Price reduced to $455,000.
Listing office changed from JACK PEDERSEN REALTY to .
Price reduced to $455,000.
Listing office changed from to JACK PEDERSEN REALTY.
Listing office changed from JACK PEDERSEN REALTY to .
Price reduced to $455,000.
Listing office changed from to JACK PEDERSEN REALTY.
Listing office changed from JACK PEDERSEN REALTY to .
Listing office changed from to JACK PEDERSEN REALTY.
Price reduced to $455,000.
Listing office changed from JACK PEDERSEN REALTY to .
Price reduced to $455,000.
Listing office changed from to JACK PEDERSEN REALTY.
Listing office changed from JACK PEDERSEN REALTY to .
Price reduced to $455,000.
Listing office changed from to JACK PEDERSEN REALTY.
Listing office changed from JACK PEDERSEN REALTY to .
Price reduced to $455,000.
Listing office changed from to JACK PEDERSEN REALTY.
Price reduced to $455,000.
Listing office changed from JACK PEDERSEN REALTY to .
Price reduced to $455,000.
Price reduced to $455,000.
Price reduced to $455,000.
Price reduced to $455,000.
Price reduced to $455,000.
Price reduced to $455,000.
Price reduced to $455,000.
Price reduced to $455,000.
Price reduced to $455,000.
Price reduced to $455,000.
Price reduced to $455,000.
Price reduced to $455,000.
Price reduced to $455,000.
Price reduced to $455,000.
Price reduced to $455,000.
Price reduced to $455,000.
Price reduced to $455,000.
Price reduced to $455,000.
Price reduced to $455,000.
Price reduced to $455,000.
Price reduced to $455,000.
Price reduced to $455,000.
Price reduced to $455,000.
Price reduced to $455,000.
Price reduced to $455,000.
Price reduced to $455,000.
Price reduced to $455,000.
Price reduced to $455,000.
Price reduced to $455,000.
Price reduced to $455,000.
Price reduced to $455,000.
Price reduced to $455,000.
Price reduced to $455,000.
Price reduced to $455,000.
Price reduced to $455,000.
Price reduced to $455,000.
Price reduced to $455,000.
Price reduced to $455,000.
Price reduced to $455,000.
Price reduced to $455,000.
Price reduced to $455,000.
Price reduced to $455,000.
Price reduced to $455,000.
Price reduced to $455,000.
Price reduced to $455,000.
Price reduced to $455,000.
Price reduced to $455,000.
Price reduced to $455,000.
Price reduced to $455,000.
Price reduced to $455,000.
Price reduced to $455,000.
Price reduced to $455,000.
Price reduced to $455,000.
Price reduced to $455,000.
Price reduced to $455,000.
Price reduced to $455,000.
Price reduced to $455,000.
Price reduced to $455,000.
Price reduced to $455,000.
Price reduced to $455,000.
Price reduced to $455,000.
Price reduced to $455,000.
Price reduced to $455,000.
Price reduced to $455,000.
Price reduced to $455,000.
Price reduced to $455,000.
Property Details
Beds: 3
Baths: 1
Half Baths: 1
Total Number of Rooms: 5
Master Bedroom Features: 1st Floor
Dining Room Features: Formal Dining Room
Kitchen Features: Kitchen Exhaust Fan
Appliances: Dishwasher, Dryer, Gas Range/Oven, Exhaust Fan, Microwave, Refrigerator, Washer, Kitchen Exhaust Fan, Gas Water Heater
Has Fireplace: No
Number of Fireplaces: 0
Has Heating: Yes
Heating: Forced Air
Cooling: Central Air, Ceiling Fan(s), Window Unit(s)
Flooring: Carpet, Ceramic Tile, Wood
Basement: Full, Finished, Bedroom, Other Room(s), Daylight, Utility Room, Laundry Facilities
Interior Details
Property Class: Single Family Residence
Architectural Style: Cape Cod
Building Sq Ft: 0
Year Built: 1954
Stories: 2
Levels: Two
Is New Construction: No
Has Private Pool: No
Has Spa: No
Has View: No
Has Garage: Yes
Has Attached Garage: Yes
Garage Spaces: 1
Has Carport: No
Carport Spaces: 0
Covered Spaces: 1
Has Open Parking: Yes
Other Structures: Shed(s)
Parking Features: 1 Car Width, Asphalt, Garage, Attached, Built-In Garage, Detached
Total Parking Spaces: 0
Exterior Details
Lot Size (Acres): 0.0000
Lot Area: 0.0000
Lot Dimensions: 125.00 x 50.00
Lot Size (Square Feet): 0
Exterior Features: Deck, Patio, Enclosed Porch(es), Sidewalk, Storage Shed
Roof: Asphalt
Patio and Porch Features: Deck, Patio, Enclosed
On Waterfront: No
Property Attached: No
Utilities / Green Energy Details
Gas: Natural Gas
Sewer: Public Sewer
Water Source: Public
# of Electric Meters: 0
# of Gas Meters: 0
# of Water Meters: 0
Community and Neighborhood Details
HOA and Financial Details
Annual Taxes: $6,004.00
Has Association: No
Association Fee: $0.00
Association Fee 2: $0.00
Association Fee 2 Frequency: Monthly
Similar Listings
- SqFt.0
- Beds3
- Baths1+1½
- Garage0
- PoolNo
- SqFt.0
- Beds3
- Baths1
- Garage1
- PoolNo
- SqFt.0
- Beds3
- Baths2+1½
- Garage3
- PoolNo
- SqFt.0
- Beds3
- Baths1+1½
- Garage1
- PoolNo

 Back to search
Back to search