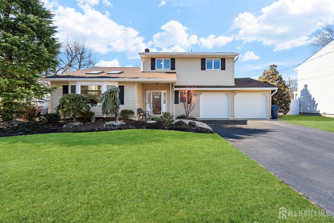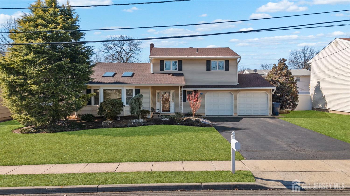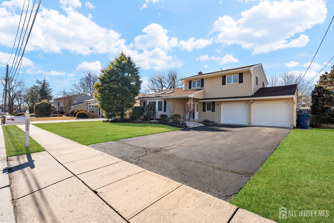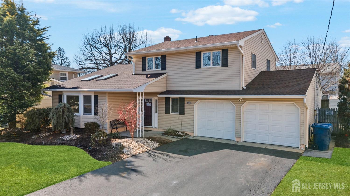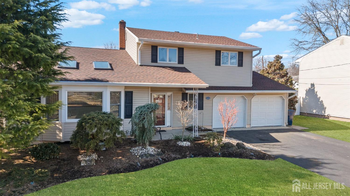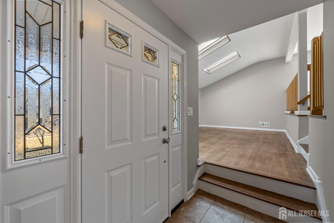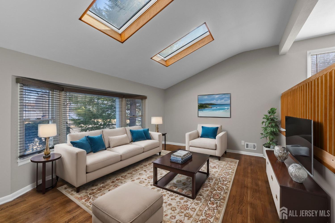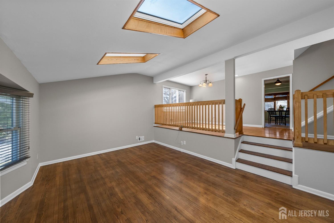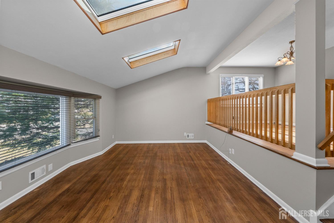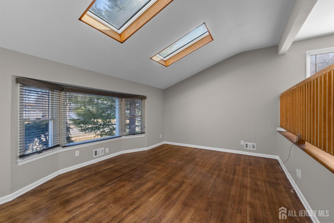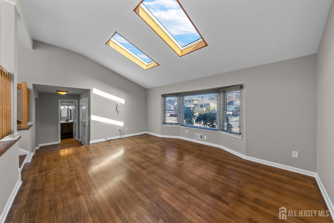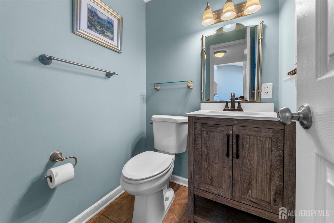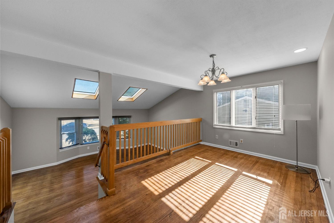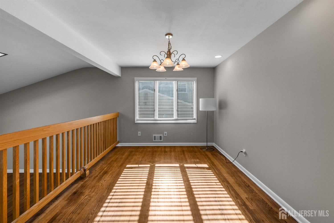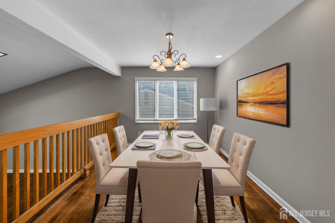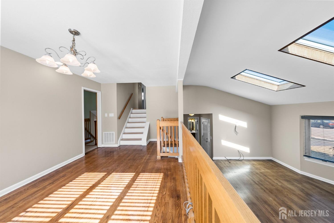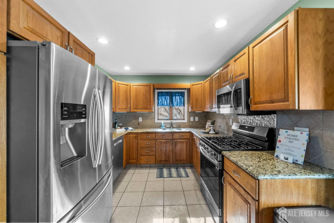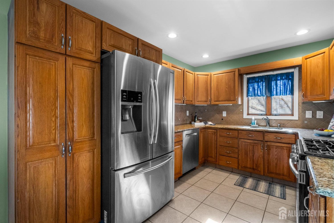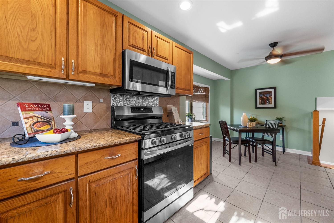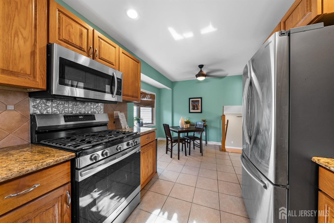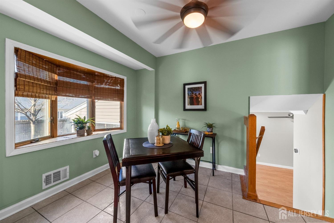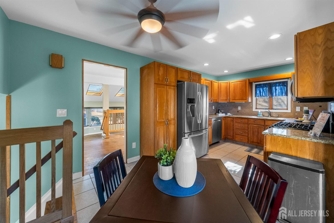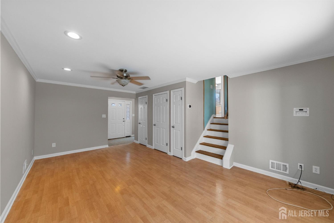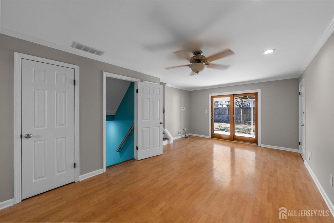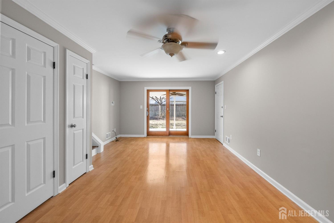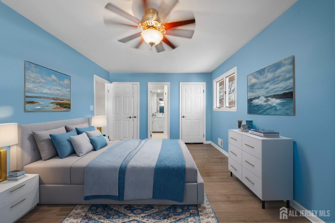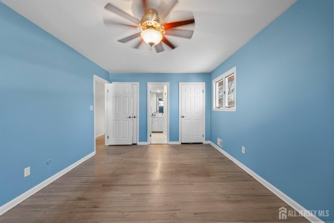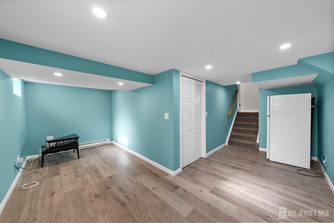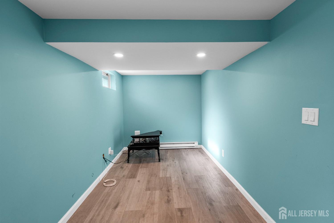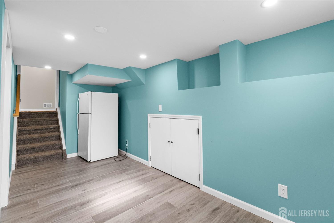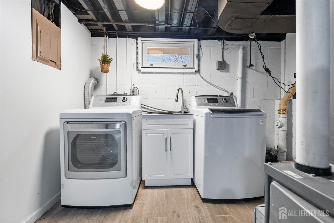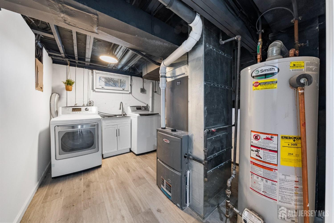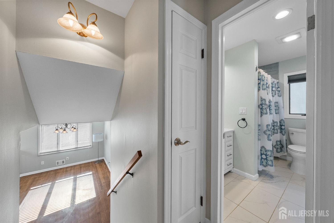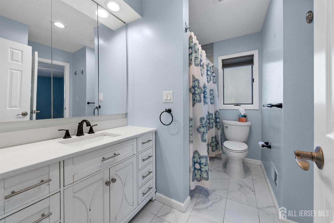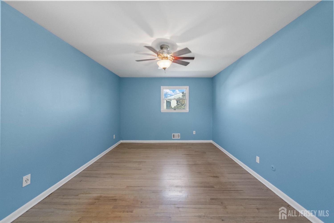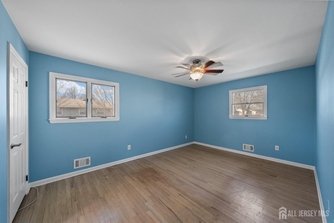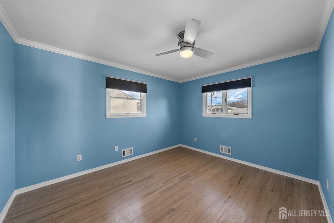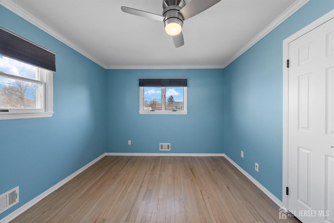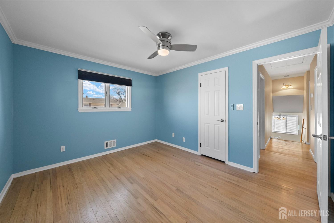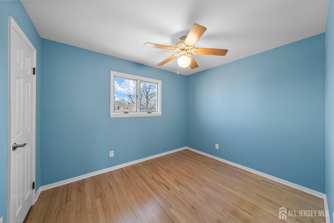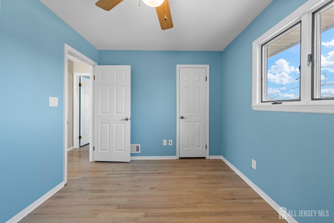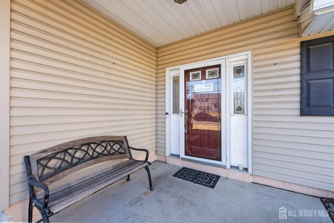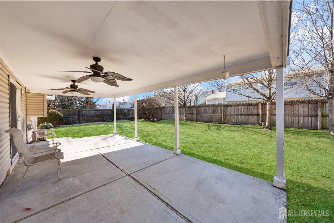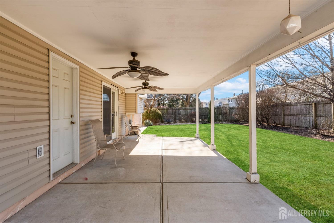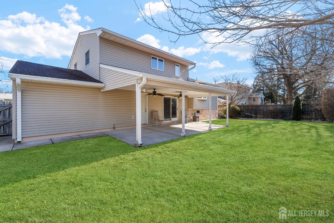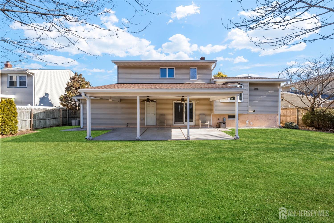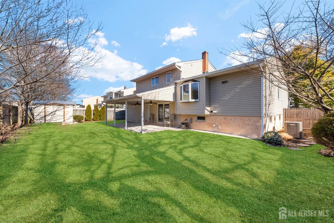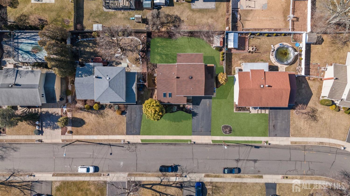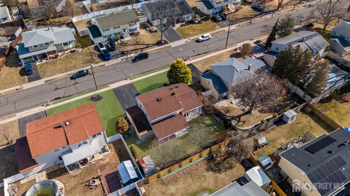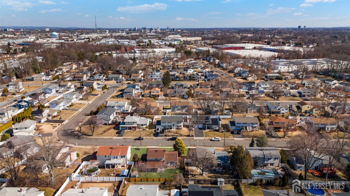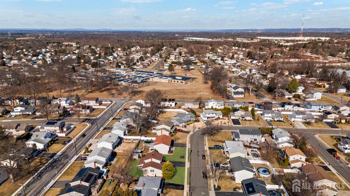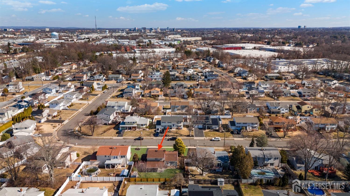1224 Cherokee Road, North Brunswick NJ 08902
North Brunswick, NJ 08902
Sq. Ft.
1,574Beds
3Baths
1.50Year Built
1968Garage
2Pool
No
Welcome to this beautifully maintained split-level development home, offering the perfect blend of space, comfort, and functionality. Nestled in a desirable North Brunswick neighborhood, this three-bedroom, 1.5-bathroom home is move-in ready and ideal for modern living. Inside, you'll be greeted by a bright and inviting family room, perfect for relaxing or entertaining guests. Sliding doors lead directly to the private patio and fully fenced backyard, creating a seamless indoor-outdoor experience. On the second level, the formal dining room flows effortlessly into the spacious eat-in kitchen, where ample cabinetry, generous counter space, and an abundance of natural light make meal prep a delight. On the third level, the home features three well-appointed bedrooms, each offering generous closet space, along with a full bathroom equipped with a stall shower. The layout strikes the perfect balance between privacy and an open, connected feel throughout the home. Looking for extra space? The fully finished basement provides endless possibilities! Whether you need a recreation room, home office, gym, or utility area, this flexible space is ready to accommodate your needs. Additional highlights include an attached oversized garage with an automatic opener, offering ample storage and easy access. Outside, enjoy the covered front porch, private patio, and fenced yard, perfect for outdoor gatherings, gardening, or simply unwinding after a long day. Located near shopping, dining, and major highways, this home provides the best of comfortable suburban living with convenient access to everything North Brunswick has to offer. Don't miss this opportunity schedule your showing today and make this beautiful house your new home! Partially finished basement! Commuters Dream! Trains to NYC! Rutgers University!
Courtesy of RE/MAX FIRST REALTY, INC.
Property Details
Beds: 3
Baths: 1
Half Baths: 1
Total Number of Rooms: 8
Dining Room Features: Living Dining Combo, Formal Dining Room
Kitchen Features: Granite/Corian Countertops, Eat-in Kitchen, Separate Dining Area
Appliances: Self Cleaning Oven, Dishwasher, Gas Range/Oven, Microwave, Refrigerator, Gas Water Heater
Has Fireplace: No
Number of Fireplaces: 0
Has Heating: Yes
Heating: Baseboard Hotwater, Forced Air
Cooling: Central Air
Flooring: Ceramic Tile, Wood, See Remarks, Vinyl-Linoleum
Basement: Full, Finished, Recreation Room, Utility Room
Interior Details
Property Class: Single Family Residence
Architectural Style: Development Home, Split Level
Building Sq Ft: 1,574
Year Built: 1968
Stories: 3
Levels: Three Or More, Multi/Split
Is New Construction: No
Has Private Pool: No
Has Spa: No
Has View: No
Has Garage: Yes
Has Attached Garage: Yes
Garage Spaces: 2
Has Carport: No
Carport Spaces: 0
Covered Spaces: 2
Has Open Parking: Yes
Other Structures: Greenhouse
Parking Features: 2 Car Width, Asphalt, Garage, Attached, Oversized, Garage Door Opener
Total Parking Spaces: 0
Exterior Details
Lot Size (Acres): 0.1722
Lot Area: 0.1722
Lot Dimensions: 100.00 x 0.00
Lot Size (Square Feet): 7,501
Exterior Features: Open Porch(es), Curbs, Patio, Sidewalk, Fencing/Wall, Greenhouse Type Room
Fencing: Fencing/Wall
Roof: Asphalt
Patio and Porch Features: Porch, Patio
On Waterfront: No
Property Attached: No
Utilities / Green Energy Details
Gas: Natural Gas
Sewer: Public Sewer
Water Source: Public
# of Electric Meters: 0
# of Gas Meters: 0
# of Water Meters: 0
Community and Neighborhood Details
HOA and Financial Details
Annual Taxes: $10,248.00
Has Association: No
Association Fee: $0.00
Association Fee 2: $0.00
Association Fee 2 Frequency: Monthly
Similar Listings
- SqFt.1,920
- Beds3
- Baths2+2½
- Garage1
- PoolNo
- SqFt.1,936
- Beds3
- Baths3+1½
- Garage1
- PoolNo
- SqFt.1,920
- Beds3
- Baths3+1½
- Garage1
- PoolNo
- SqFt.1,968
- Beds4
- Baths2
- Garage1
- PoolNo

 Back to search
Back to search