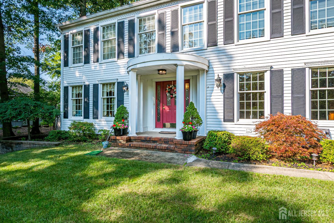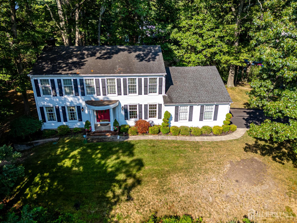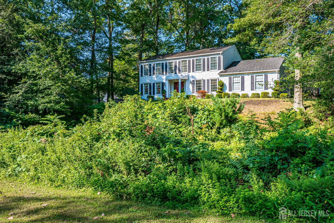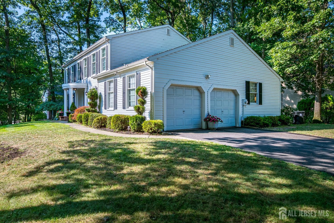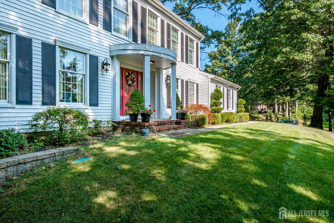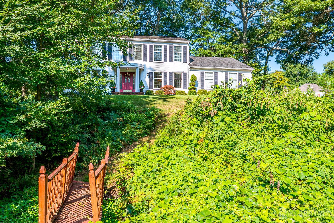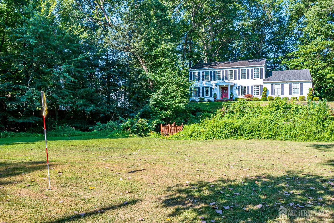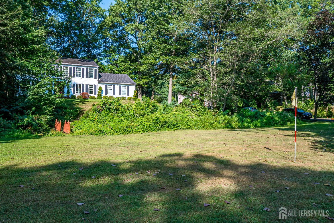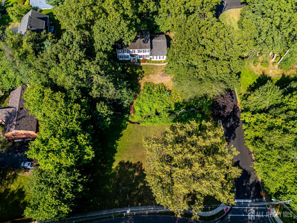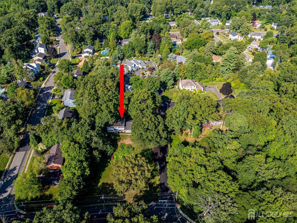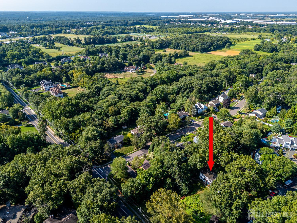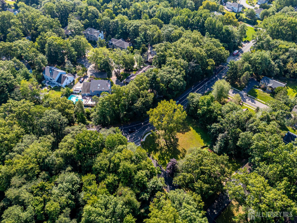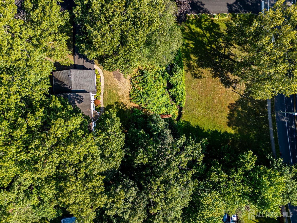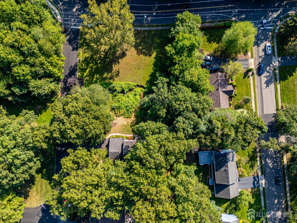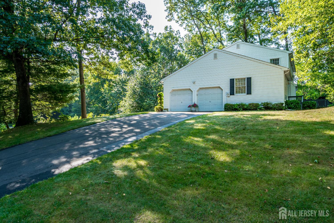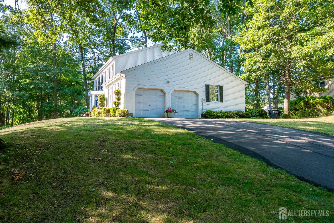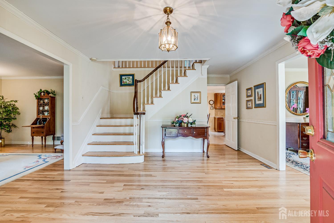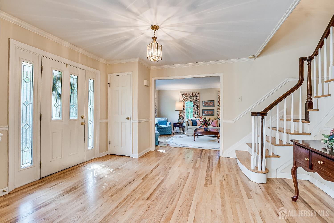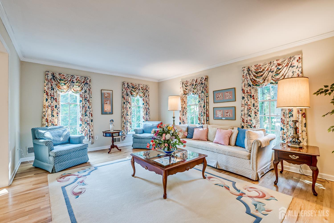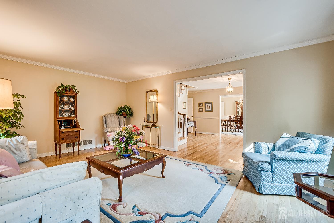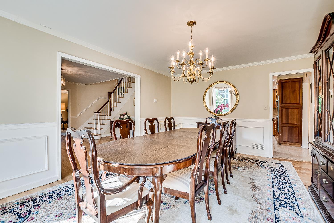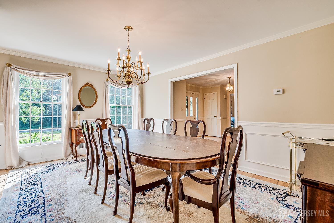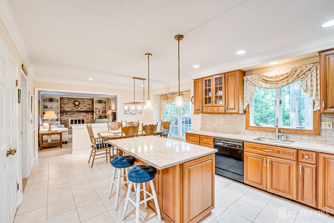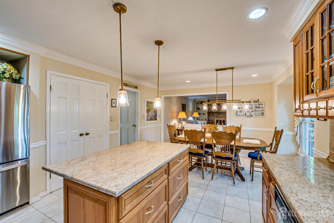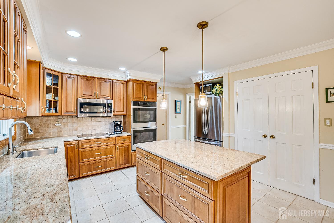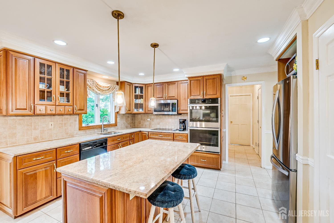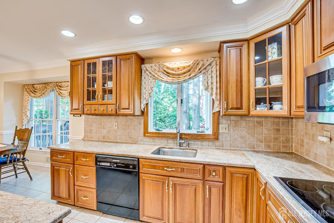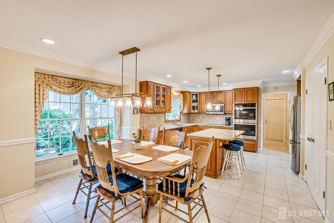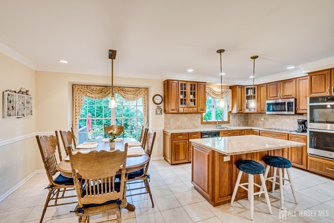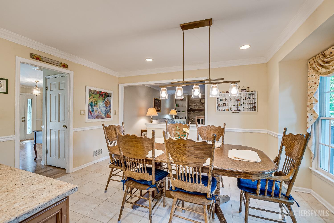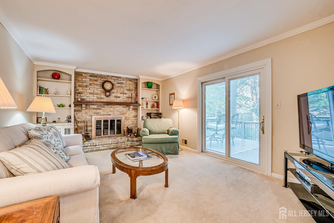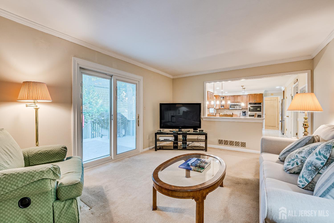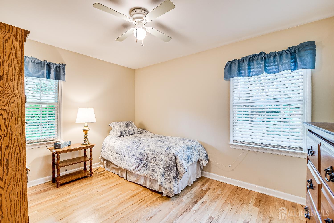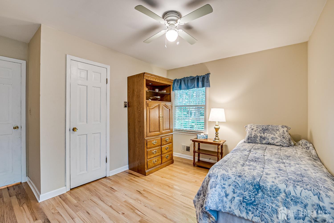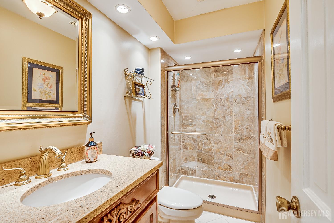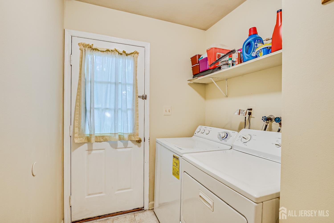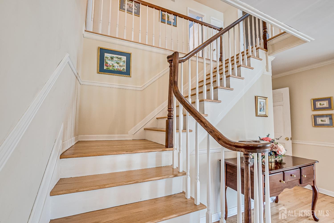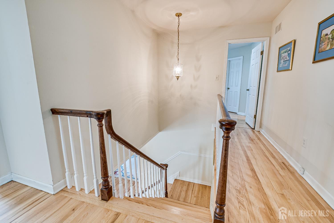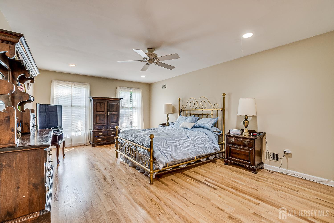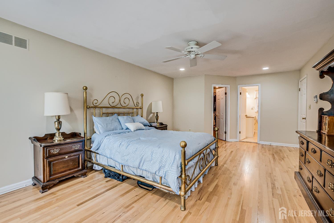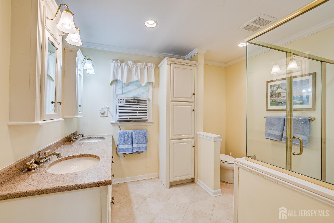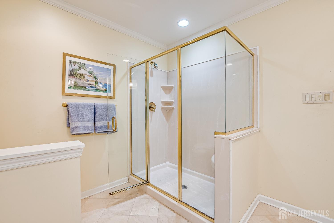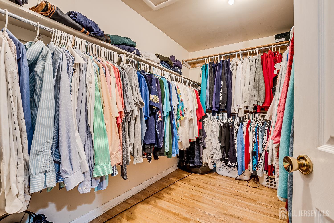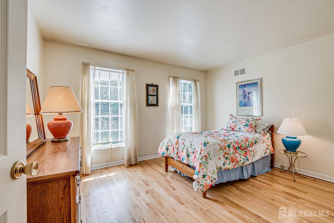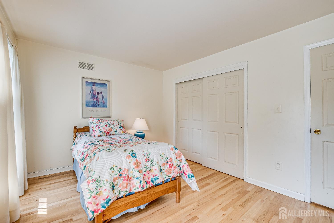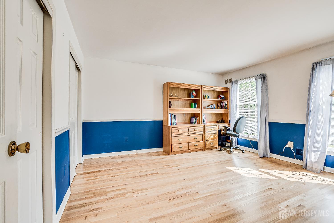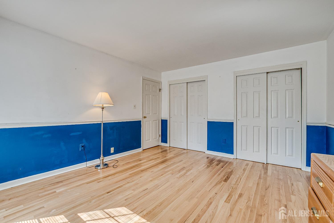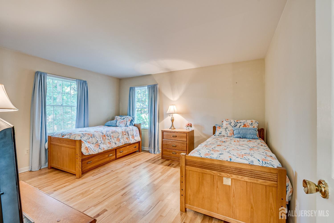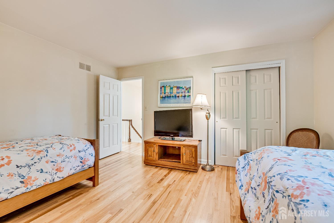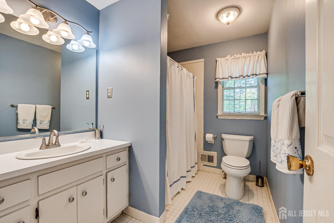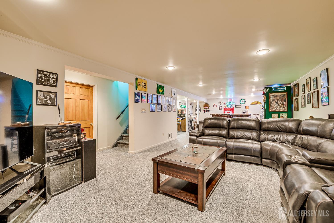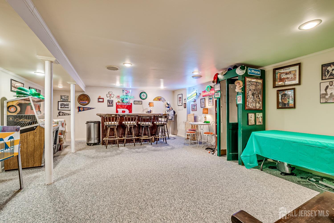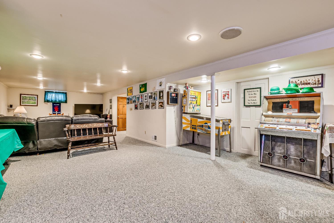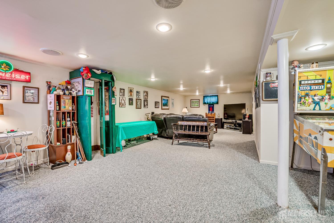123 Fern Road, East Brunswick NJ 08816
East Brunswick, NJ 08816
Sq. Ft.
2,926Beds
5Baths
3.00Year Built
1982Garage
2Pool
No
This is the one you've been waiting for! The Signature Home of Fern Road | Corner Lot Elegance in East Brunswick Welcome to 123 Fern Road, the unmistakable signature home of the neighborhood, gracefully perched on a gentle hill at the corner of Fern Road and Leighton Drive. This distinctive 5-bedroom, 3-full-bath residence offers a rare combination of privacy, space, and natural beauty featuring a scenic conservation brook, part of a township easement, that flows peacefully through the front yard, creating a tranquil and unique setting. From the moment you arrive, the elevated positioning of this home sets it apart. Front yard also includes chipping green, perfect for practicing. Inside, you'll find a spacious and thoughtfully designed layout with gleaming hardwood floors throughout (excluding the tiled kitchen), a wood-burning fireplace in the family room, and backyard access from the family room, making entertaining seamless. The first floor includes: A sun-filled living room, A formal dining room perfect for hosting, A cozy family room with fireplace and direct yard access, A bright eat-in kitchen with granite countertops and electric appliances. A full bathroom and a versatile first-floor bedroom ideal for guests, in-laws, or a home office. Upstairs, you'll find four additional bedrooms, including the impressive master suite, complete with a private bathroom and a large standing closet. Two more full bathrooms ensure comfort and convenience for family and guests alike. The finished basement offers even more flexibility with wall-to-wall carpeting, expansive storage options, and space for a home gym, playroom, or media center. Located in the top-rated East Brunswick School District. Convenient to shopping, dining, parks, and major commuter routes.
Courtesy of C-21 BARROOD REALTORS
Property Details
Beds: 5
Baths: 3
Half Baths: 0
Total Number of Rooms: 13
Master Bedroom Features: Two Sinks, Full Bath, Walk-In Closet(s)
Dining Room Features: Formal Dining Room
Kitchen Features: Granite/Corian Countertops, Kitchen Island, Pantry, Eat-in Kitchen
Appliances: Dishwasher, Disposal, Electric Range/Oven, Microwave, Refrigerator, Gas Water Heater
Has Fireplace: Yes
Number of Fireplaces: 1
Fireplace Features: Wood Burning
Has Heating: Yes
Heating: Electric, Forced Air
Cooling: Zoned
Flooring: Carpet, Ceramic Tile, Wood
Basement: Finished, Storage Space
Interior Details
Property Class: Single Family Residence
Architectural Style: Colonial
Building Sq Ft: 2,926
Year Built: 1982
Stories: 2
Levels: Two
Is New Construction: No
Has Private Pool: No
Has Spa: No
Has View: No
Direction Faces: West
Has Garage: Yes
Has Attached Garage: Yes
Garage Spaces: 2
Has Carport: No
Carport Spaces: 0
Covered Spaces: 2
Has Open Parking: Yes
Parking Features: 2 Car Width, 3 Cars Deep, Asphalt, Garage, Attached, Driveway
Total Parking Spaces: 0
Exterior Details
Lot Size (Acres): 1.0000
Lot Area: 1.0000
Lot Dimensions: 224.00 x 0.00
Lot Size (Square Feet): 43,560
Exterior Features: Deck, Patio
Roof: Asphalt
Patio and Porch Features: Deck, Patio
On Waterfront: No
Property Attached: No
Utilities / Green Energy Details
Gas: Natural Gas
Sewer: Public Sewer
Water Source: Public
# of Electric Meters: 0
# of Gas Meters: 0
# of Water Meters: 0
HOA and Financial Details
Annual Taxes: $17,722.00
Has Association: No
Association Fee: $0.00
Association Fee 2: $0.00
Association Fee 2 Frequency: Monthly
Similar Listings
- SqFt.3,640
- Beds5
- Baths4+1½
- Garage3
- PoolNo
- SqFt.3,486
- Beds5
- Baths4
- Garage2
- PoolNo
- SqFt.3,600
- Beds5
- Baths3+1½
- Garage3
- PoolNo
- SqFt.3,556
- Beds5
- Baths3+1½
- Garage2
- PoolNo

 Back to search
Back to search