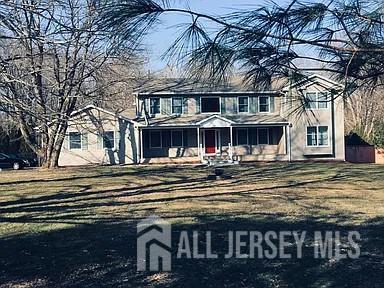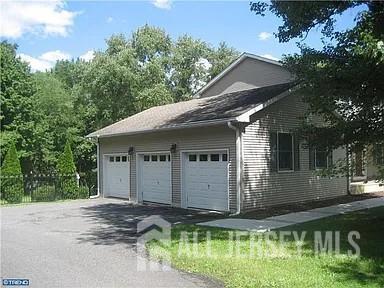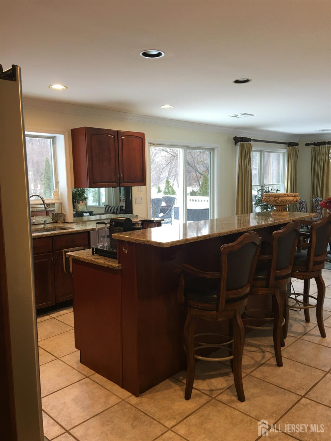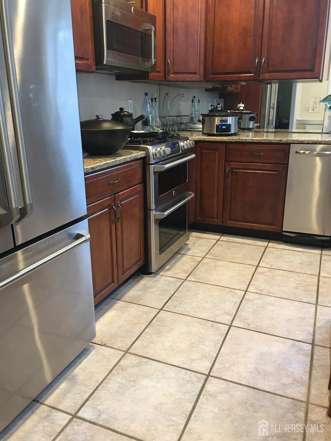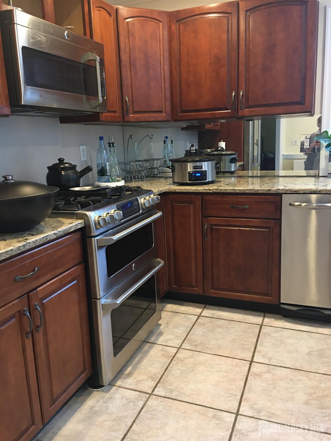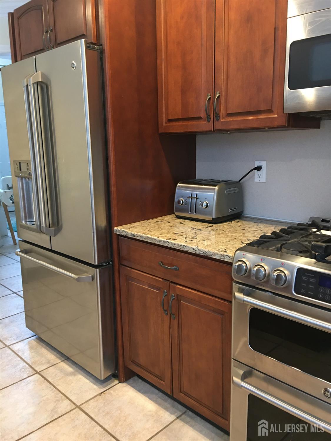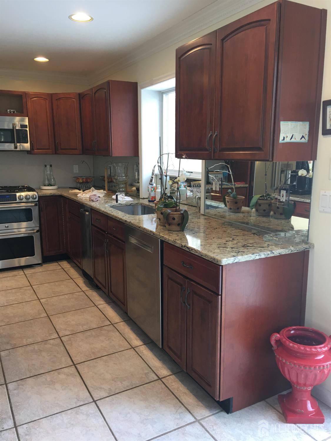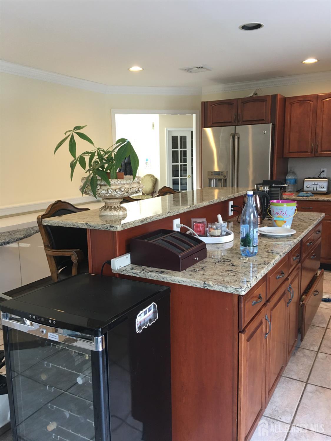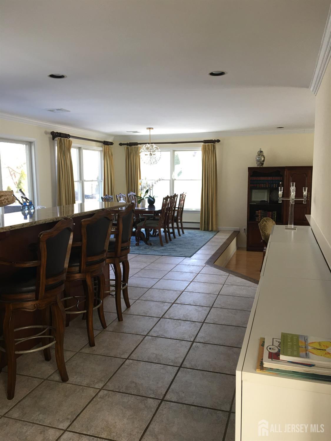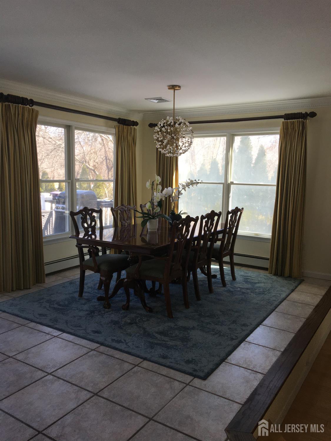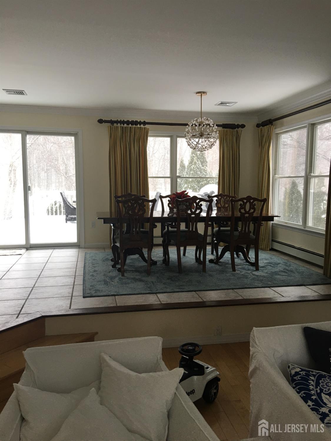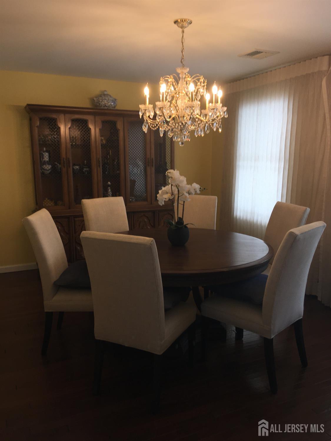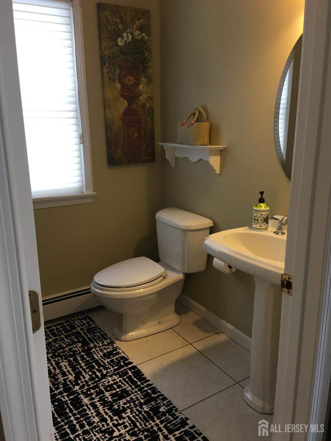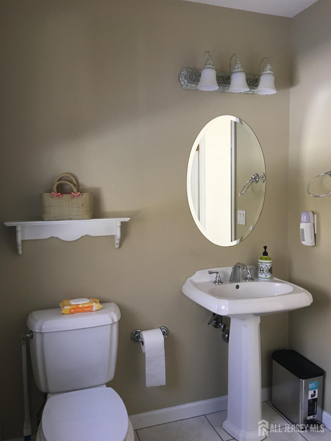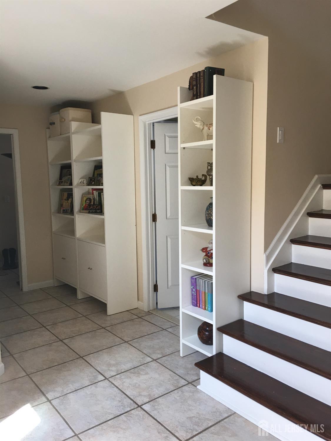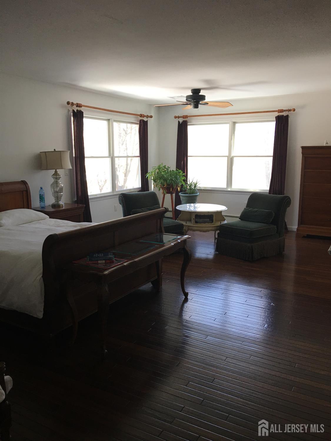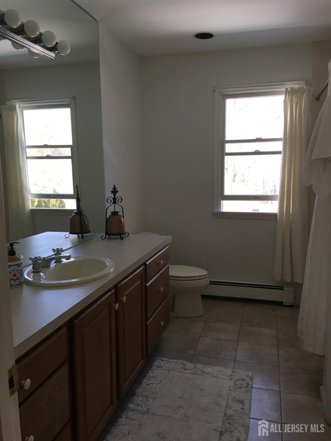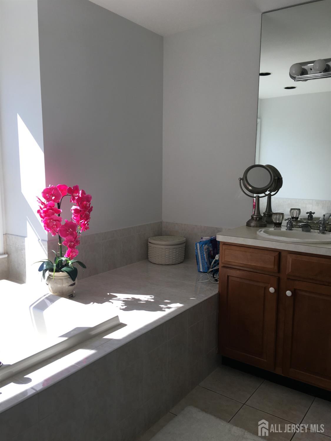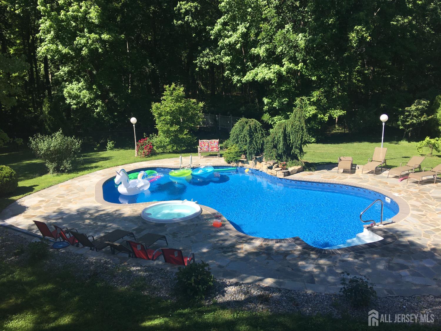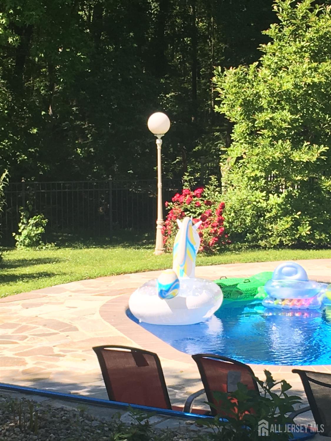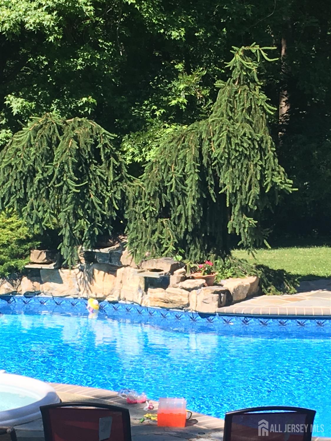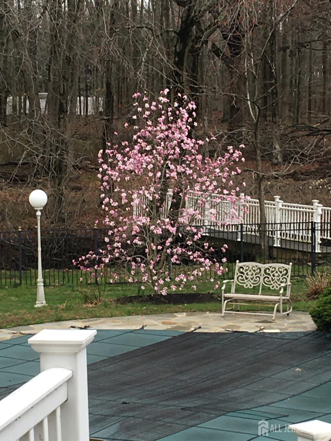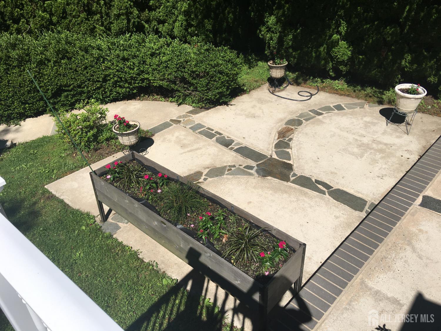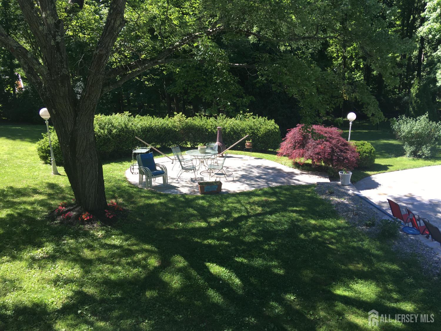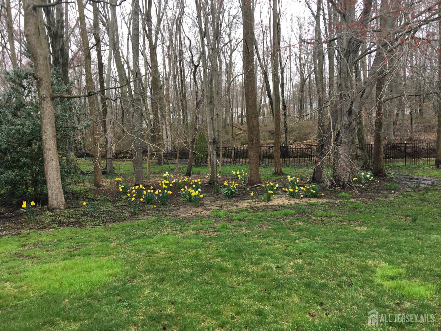124 Taylor Mills Road, Manalapan NJ 07726
Manalapan, NJ 07726
Sq. Ft.
3,133Beds
4Baths
2.50Year Built
1998Garage
3Pool
No
Luxury Living in Central Manalapan! Set on 6.2 private, fenced, and wooded acres, this stunning two-story home combines elegance, comfort, and convenience in one of Manalapan's most desirable locations. Featuring 4 bedrooms and 2.5 baths, this freshly painted, allergy-friendly home boasts a newer kitchen with cherry cabinets, man-made granite countertops, a central island, and GE stainless-steel appliances including a refrigerator, gas stove, dishwasher, trash compactor, and microwave/oven. Enjoy a formal dining room, library with French doors, and a sunken family room perfect for entertaining. The spacious master suite offers a large closet, a luxurious Jacuzzi tub with jets, and a stand-alone shower, all with a dedicated A/C zone. Throughout the home, you'll find newer hardwood and ceramic flooring, recessed lighting, and 5-zone hot water baseboard heating with central A/C (2 units: one 4 years, one 2 months old). Additional features include central vacuum, public water and sewer, Trex front porch, and a heated, partially finished basement with an office, refrigerator, and plumbing ready for an additional bathroom. The exterior is equally impressive with a heated in-ground saltwater pool featuring a waterfall, Jacuzzi, new liner, heater, and salt system, surrounded by a stone patio plus two additional patios for outdoor relaxation. A 3-car oversized garage with automatic openers, driveway for 10+ cars (plus RV or boat), backup generator, and separate well with purification system for landscaping complete this perfect package. Conveniently located near Route 9 and NYC bus stops, this meticulously maintained property offers the ultimate in privacy, space, and modern luxury.
Courtesy of CENTURY 21 ABRAMS & ASSOCIATES
Property Details
Beds: 4
Baths: 2
Half Baths: 1
Total Number of Rooms: 8
Dining Room Features: Formal Dining Room
Kitchen Features: Granite/Corian Countertops, Breakfast Bar, Kitchen Island, Separate Dining Area
Appliances: Dishwasher, Dryer, Gas Range/Oven, Microwave, Refrigerator, Range, Trash Compactor, Washer, Gas Water Heater
Has Fireplace: No
Number of Fireplaces: 0
Has Heating: Yes
Heating: Baseboard Hotwater
Cooling: Central Air, Ceiling Fan(s)
Flooring: Ceramic Tile, Wood
Basement: Partially Finished, Other Room(s)
Interior Details
Property Class: Single Family Residence
Architectural Style: Colonial
Building Sq Ft: 3,133
Year Built: 1998
Stories: 2
Levels: Two
Is New Construction: No
Has Private Pool: No
Pool Features: In Ground
Has Spa: No
Has View: No
Has Garage: Yes
Has Attached Garage: Yes
Garage Spaces: 3
Has Carport: No
Carport Spaces: 0
Covered Spaces: 3
Has Open Parking: Yes
Parking Features: 2 Car Width, Garage, Attached
Total Parking Spaces: 0
Exterior Details
Lot Size (Acres): 0.0000
Lot Area: 0.0000
Lot Dimensions: 0.00 x 0.00
Lot Size (Square Feet): 0
Exterior Features: Patio
Roof: Asphalt
Patio and Porch Features: Patio
On Waterfront: No
Property Attached: No
Utilities / Green Energy Details
Gas: Natural Gas
Sewer: Public Sewer
Water Source: Public
# of Electric Meters: 0
# of Gas Meters: 0
# of Water Meters: 0
HOA and Financial Details
Annual Taxes: $15,671.00
Has Association: No
Association Fee: $0.00
Association Fee 2: $0.00
Association Fee 2 Frequency: Monthly
Similar Listings
- SqFt.3,150
- Beds5
- Baths3
- Garage2
- PoolNo
- SqFt.3,198
- Beds5
- Baths2+1½
- Garage2
- PoolNo
- SqFt.3,500
- Beds4
- Baths3+1½
- Garage2
- PoolNo
- SqFt.3,144
- Beds4
- Baths3+1½
- Garage2
- PoolNo

 Back to search
Back to search