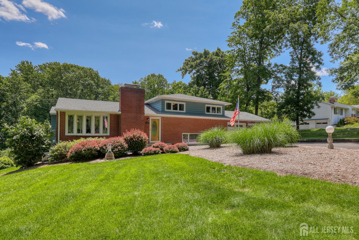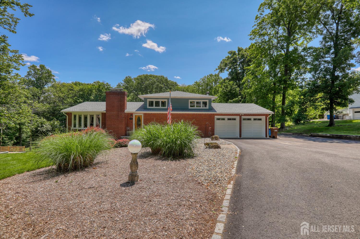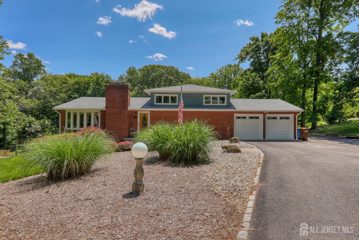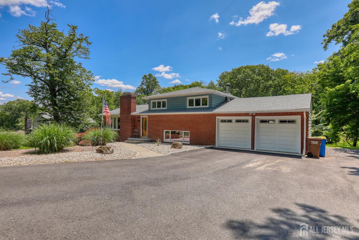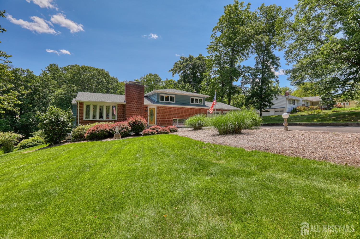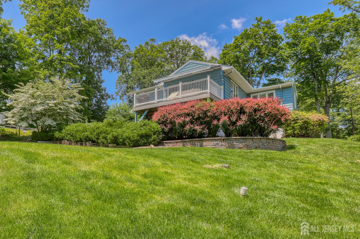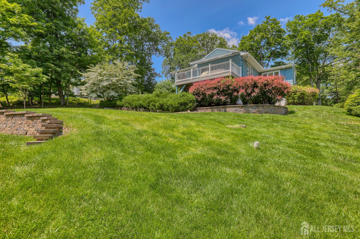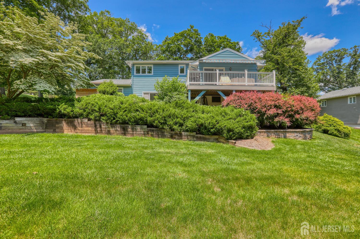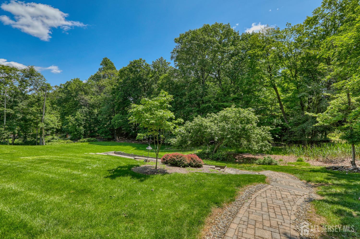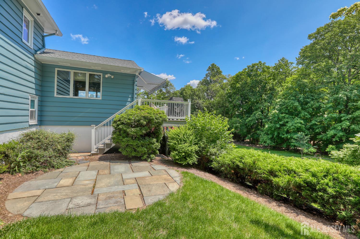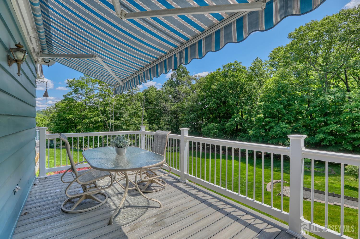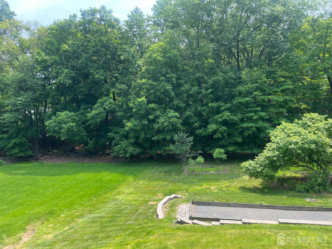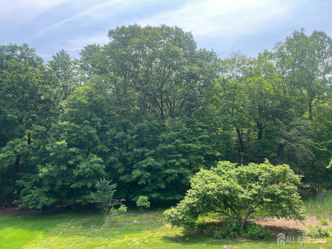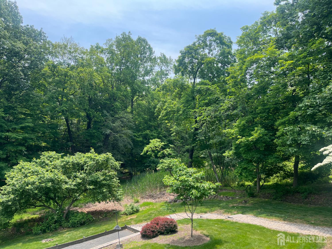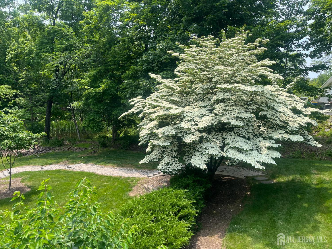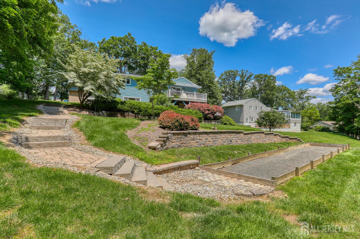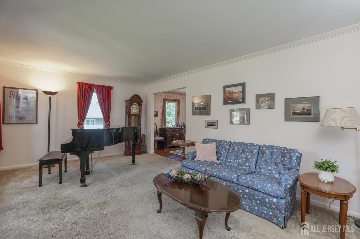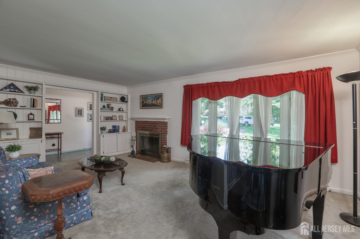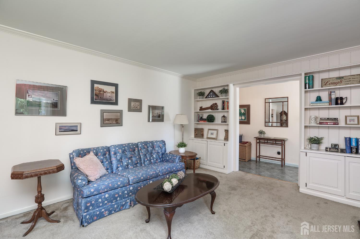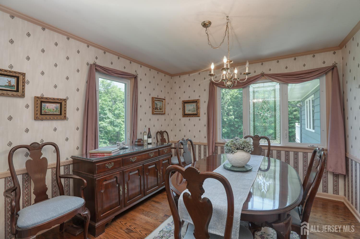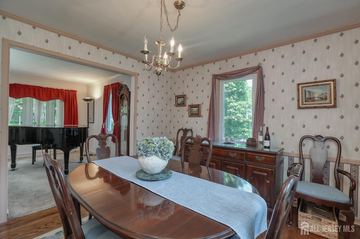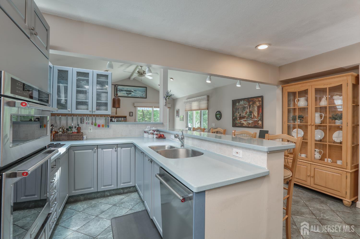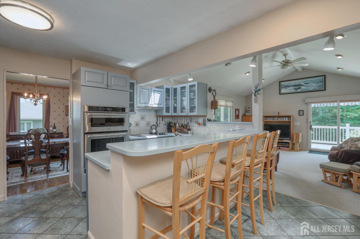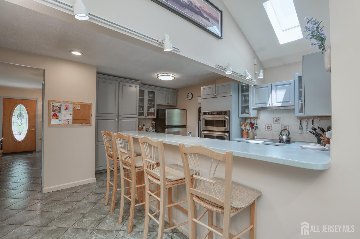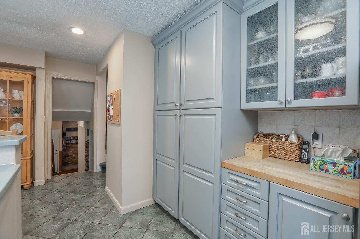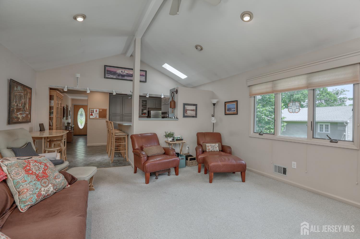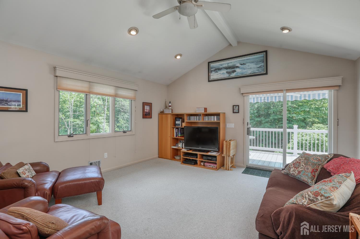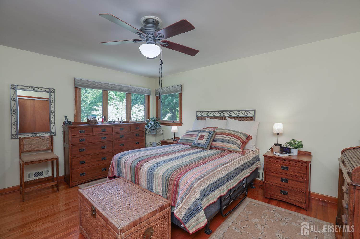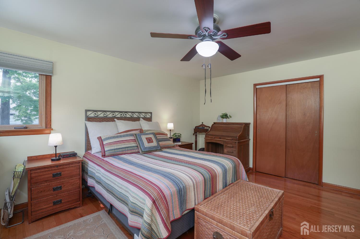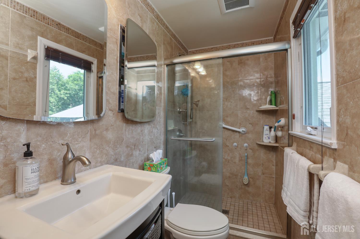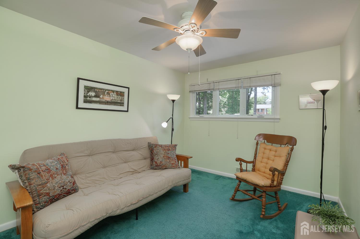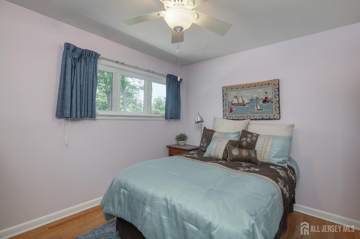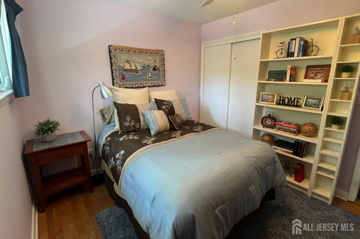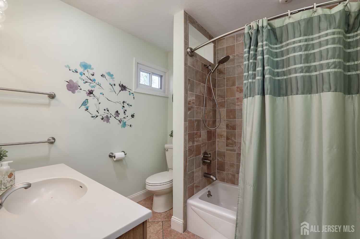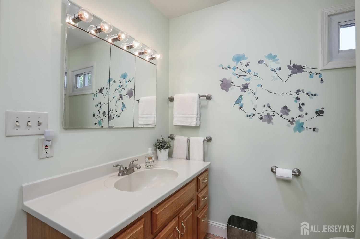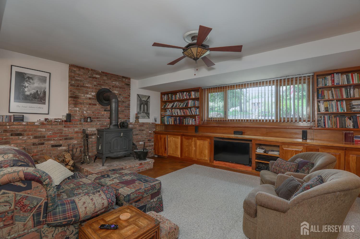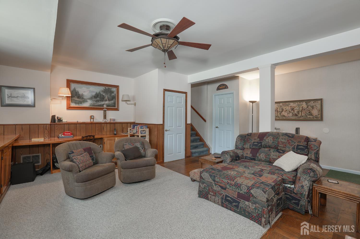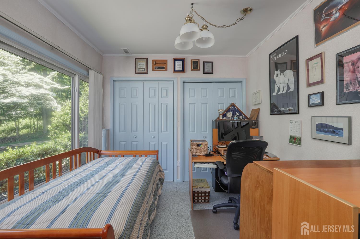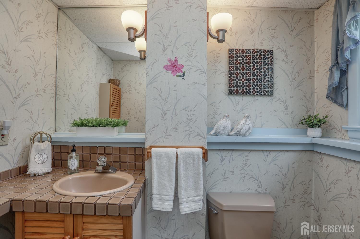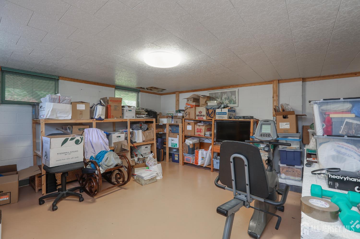1240 Crim Road, Bridgewater NJ 08807
Bridgewater, NJ 08807
Sq. Ft.
2,508Beds
4Baths
2.50Year Built
1959Garage
2Pool
No
Fall in love with 1240 Crim Road, a 2508 sq.ft. 4 bedroom, 2.5 bath split level home nestled on an extraordinary property backing to lush woods in beautiful Bridgewater. This unique premium lot backs to woods in a peaceful, park-like setting and provides fabulous living space for all of your needs. Paying homage to the gorgeous surrounding nature, this home features sun-drenched windows, glass doors and vaulted ceilings designed to bring the beautiful outdoors and natural light in. From the moment you enter the foyer, this welcoming home beckons you to sit down and stay awhile. To the left, the living room with a brick wood-burning fireplace and built-in bookcases opens to a formal dining room ready for gatherings large or small. L/R, D/R, main staircase, four bedrooms and den have hardwood floors (sometimes under carpet).The vaulted kitchen showcases painted wood cabinetry, Corian counters, glass cooktop with exhaust fan, stainless appliances including dual microwave/oven and wonderful breakfast bar. A spacious vaulted carpeted family room addition offers million dollar views of the scenic backyard and a sliding glass door to the elevated wood deck with awning for seamless indoor/outdoor entertaining. Enjoy a quiet cup of coffee or lovely evening meal overlooking the peaceful backyard scenery. The second level offers hardwood floors, a primary bedroom with ensuite ceramic tile bath including a single vanity and custom stall shower. Two other bedrooms share a full bath with oversized single vanity and tub shower. Looking for additional living space? The lower level (predominantly above ground) provides a 21' X 20 den centered around a cozy wood stove and a full wall of custom wooden bookshelves and desk. This will be your favorite place to cuddle up with a great book or watch a favorite movie. This level also offers a fourth bedroom with half bath which also seconds as an in-home office. Access the over-sized 2-car garage from a door in the den. Just in case you thought you had seen it all, the finished basement boasts a large laundry room with utility sink, an adjacent small office, utility room and HEATED partially finished 21' x 15' storage room which could easily be converted to fully finished in-home office, exercise studio, recreation room, or extra bedroom with exterior door! NOTE: THIS HOME CURRENTLY HAS A WELL BUT PUBLIC WATER IS AVAILABLE ON THE PROPERTY. Portable generator included in sale. Don't miss this rare opportunity to own a little slice of heaven in Somerset County. This property is really special.
Courtesy of COLDWELL BANKER HEARTHSIDE RLT
$820,000
Jun 6, 2025
$770,000
221 days on market
Listing office changed from COLDWELL BANKER HEARTHSIDE RLT to .
Listing office changed from to COLDWELL BANKER HEARTHSIDE RLT.
Listing office changed from COLDWELL BANKER HEARTHSIDE RLT to .
Price reduced to $790,000.
Listing office changed from to COLDWELL BANKER HEARTHSIDE RLT.
Price reduced to $790,000.
Price increased to $820,000.
Listing office changed from COLDWELL BANKER HEARTHSIDE RLT to .
Listing office changed from to COLDWELL BANKER HEARTHSIDE RLT.
Listing office changed from COLDWELL BANKER HEARTHSIDE RLT to .
Listing office changed from to COLDWELL BANKER HEARTHSIDE RLT.
Listing office changed from COLDWELL BANKER HEARTHSIDE RLT to .
Listing office changed from to COLDWELL BANKER HEARTHSIDE RLT.
Price reduced to $770,000.
Listing office changed from COLDWELL BANKER HEARTHSIDE RLT to .
Listing office changed from to COLDWELL BANKER HEARTHSIDE RLT.
Listing office changed from COLDWELL BANKER HEARTHSIDE RLT to .
Listing office changed from to COLDWELL BANKER HEARTHSIDE RLT.
Listing office changed from COLDWELL BANKER HEARTHSIDE RLT to .
Listing office changed from to COLDWELL BANKER HEARTHSIDE RLT.
Listing office changed from COLDWELL BANKER HEARTHSIDE RLT to .
Listing office changed from to COLDWELL BANKER HEARTHSIDE RLT.
Listing office changed from COLDWELL BANKER HEARTHSIDE RLT to .
Price reduced to $770,000.
Listing office changed from to COLDWELL BANKER HEARTHSIDE RLT.
Listing office changed from COLDWELL BANKER HEARTHSIDE RLT to .
Listing office changed from to COLDWELL BANKER HEARTHSIDE RLT.
Listing office changed from COLDWELL BANKER HEARTHSIDE RLT to .
Listing office changed from to COLDWELL BANKER HEARTHSIDE RLT.
Listing office changed from COLDWELL BANKER HEARTHSIDE RLT to .
Listing office changed from to COLDWELL BANKER HEARTHSIDE RLT.
Price reduced to $770,000.
Listing office changed from COLDWELL BANKER HEARTHSIDE RLT to .
Listing office changed from to COLDWELL BANKER HEARTHSIDE RLT.
Listing office changed from COLDWELL BANKER HEARTHSIDE RLT to .
Listing office changed from to COLDWELL BANKER HEARTHSIDE RLT.
Listing office changed from COLDWELL BANKER HEARTHSIDE RLT to .
Listing office changed from to COLDWELL BANKER HEARTHSIDE RLT.
Price reduced to $770,000.
Price increased to $790,000.
Price reduced to $790,000.
Price reduced to $790,000.
Price reduced to $790,000.
Price reduced to $790,000.
Price reduced to $790,000.
Price reduced to $790,000.
Price reduced to $790,000.
Price reduced to $790,000.
Price reduced to $790,000.
Price reduced to $790,000.
Price reduced to $790,000.
Price reduced to $790,000.
Status changed to active under contract.
Listing office changed from COLDWELL BANKER HEARTHSIDE RLT to .
Price reduced to $770,000.
Listing office changed from to COLDWELL BANKER HEARTHSIDE RLT.
Price reduced to $770,000.
Price reduced to $770,000.
Listing office changed from COLDWELL BANKER HEARTHSIDE RLT to .
Price reduced to $770,000.
Listing office changed from to COLDWELL BANKER HEARTHSIDE RLT.
Price reduced to $770,000.
Listing office changed from COLDWELL BANKER HEARTHSIDE RLT to .
Listing office changed from to COLDWELL BANKER HEARTHSIDE RLT.
Listing office changed from COLDWELL BANKER HEARTHSIDE RLT to .
Listing office changed from to COLDWELL BANKER HEARTHSIDE RLT.
Listing office changed from COLDWELL BANKER HEARTHSIDE RLT to .
Listing office changed from to COLDWELL BANKER HEARTHSIDE RLT.
Listing office changed from COLDWELL BANKER HEARTHSIDE RLT to .
Listing office changed from to COLDWELL BANKER HEARTHSIDE RLT.
Listing office changed from COLDWELL BANKER HEARTHSIDE RLT to .
Listing office changed from to COLDWELL BANKER HEARTHSIDE RLT.
Listing office changed from COLDWELL BANKER HEARTHSIDE RLT to .
Listing office changed from to COLDWELL BANKER HEARTHSIDE RLT.
Listing office changed from COLDWELL BANKER HEARTHSIDE RLT to .
Price reduced to $770,000.
Price reduced to $770,000.
Price reduced to $770,000.
Price reduced to $770,000.
Listing office changed from to COLDWELL BANKER HEARTHSIDE RLT.
Price reduced to $770,000.
Listing office changed from COLDWELL BANKER HEARTHSIDE RLT to .
Price reduced to $770,000.
Price reduced to $770,000.
Price reduced to $770,000.
Price reduced to $770,000.
Price reduced to $770,000.
Price reduced to $770,000.
Price reduced to $770,000.
Price reduced to $770,000.
Price reduced to $770,000.
Price reduced to $770,000.
Price reduced to $770,000.
Price reduced to $770,000.
Price reduced to $770,000.
Price reduced to $770,000.
Price reduced to $770,000.
Price reduced to $770,000.
Price reduced to $770,000.
Listing office changed from to COLDWELL BANKER HEARTHSIDE RLT.
Property Details
Beds: 4
Baths: 2
Half Baths: 1
Total Number of Rooms: 11
Master Bedroom Features: Full Bath
Dining Room Features: Formal Dining Room
Kitchen Features: Granite/Corian Countertops, Breakfast Bar, Kitchen Exhaust Fan
Appliances: Self Cleaning Oven, Dishwasher, Disposal, Dryer, Exhaust Fan, Microwave, Refrigerator, Range, Oven, Washer, Water Softener Owned, Kitchen Exhaust Fan, Electric Water Heater
Has Fireplace: Yes
Number of Fireplaces: 1
Fireplace Features: Wood Burning, Free Standing
Has Heating: Yes
Heating: Forced Air
Cooling: Central Air, Ceiling Fan(s)
Flooring: Carpet, Ceramic Tile, Wood
Basement: Partial, Partially Finished, Daylight, Exterior Entry, Storage Space, Utility Room, Laundry Facilities
Window Features: Insulated Windows, Drapes, Skylight(s)
Interior Details
Property Class: Single Family Residence
Architectural Style: Split Level
Building Sq Ft: 2,508
Year Built: 1959
Stories: 2
Levels: Two, Partially Below Grade, Multi/Split
Is New Construction: No
Has Private Pool: No
Pool Features: None
Has Spa: No
Has View: No
Has Garage: Yes
Has Attached Garage: Yes
Garage Spaces: 2
Has Carport: No
Carport Spaces: 0
Covered Spaces: 2
Has Open Parking: Yes
Other Structures: Shed(s)
Parking Features: 2 Car Width, 3 Cars Deep, Asphalt, Garage, Attached, Oversized, Driveway, Paved
Total Parking Spaces: 0
Exterior Details
Lot Size (Acres): 0.8609
Lot Area: 0.8609
Lot Dimensions: 300.00 x 0.00
Lot Size (Square Feet): 37,501
Exterior Features: Deck, Patio, Storage Shed, Yard, Insulated Pane Windows
Roof: Asphalt
Patio and Porch Features: Deck, Patio
On Waterfront: No
Property Attached: No
Utilities / Green Energy Details
Electric: 200 Amp(s)
Gas: Oil
Sewer: Public Sewer
Water Source: Private, Well
# of Electric Meters: 0
# of Gas Meters: 0
# of Water Meters: 0
HOA and Financial Details
Annual Taxes: $11,506.00
Has Association: No
Association Fee: $0.00
Association Fee 2: $0.00
Association Fee 2 Frequency: Monthly
Similar Listings
- SqFt.1,952
- Beds4
- Baths2+1½
- Garage2
- PoolNo
- SqFt.3,067
- Beds5
- Baths5
- Garage2
- PoolNo
- SqFt.1,971
- Beds5
- Baths2
- Garage2
- PoolNo
- SqFt.2,320
- Beds3
- Baths2+1½
- Garage2
- PoolNo

 Back to search
Back to search