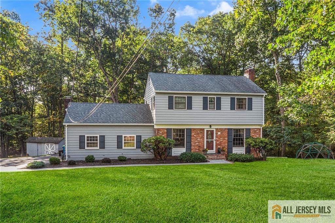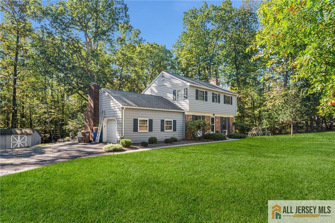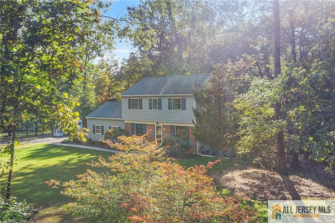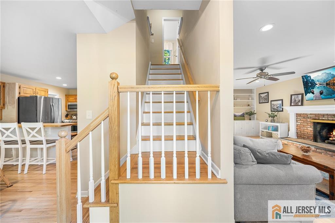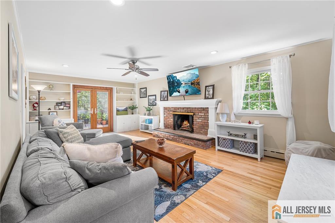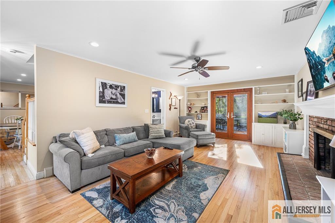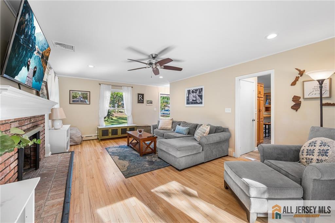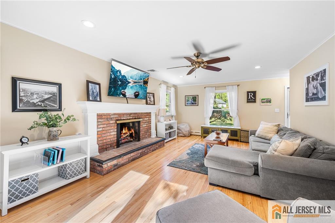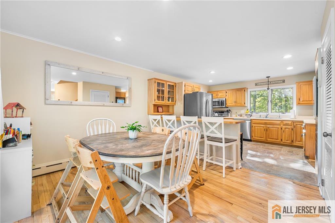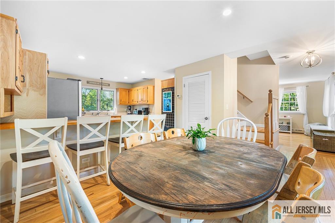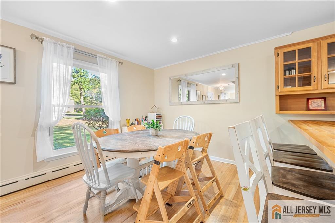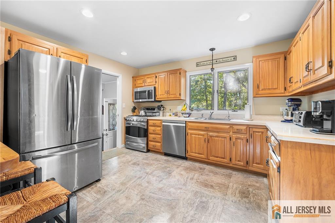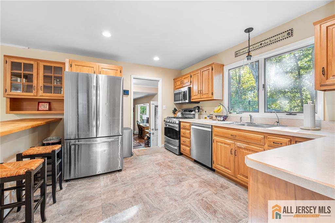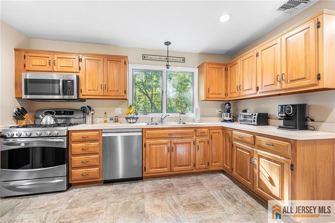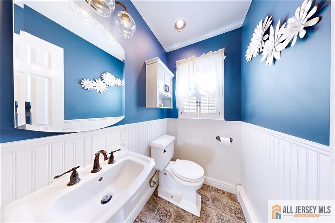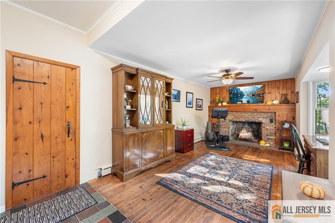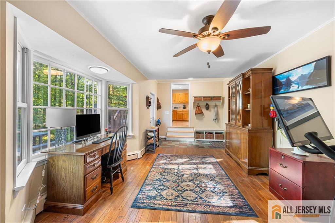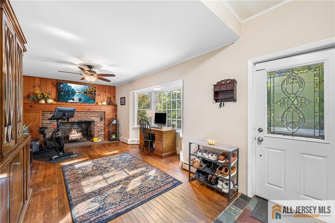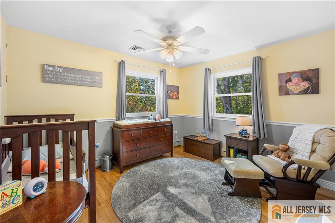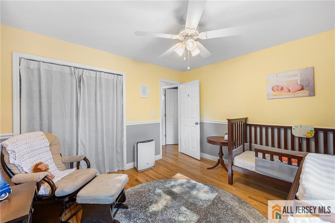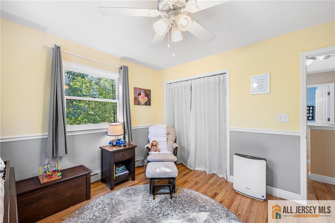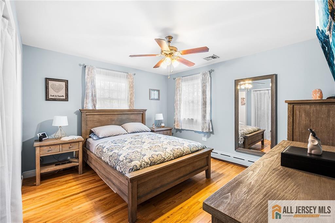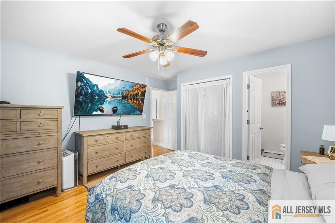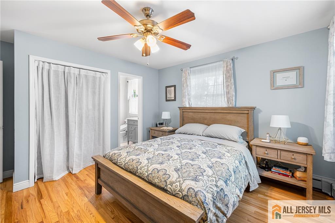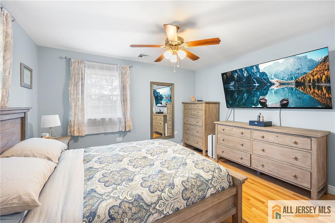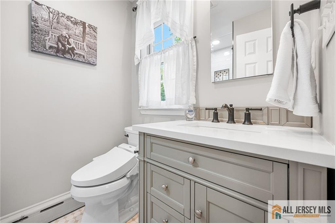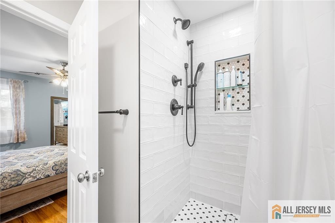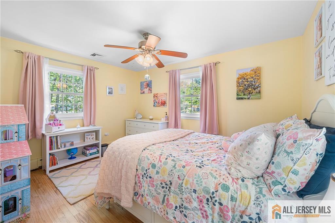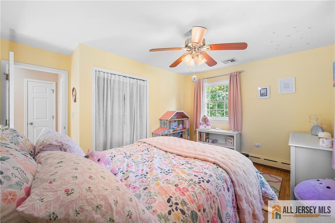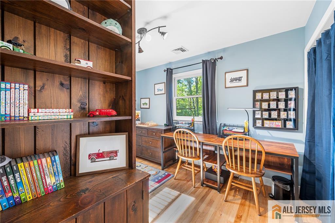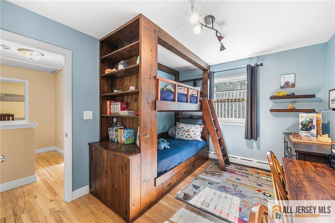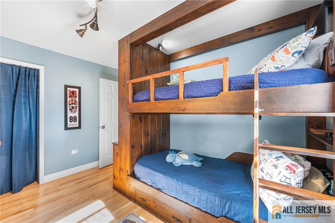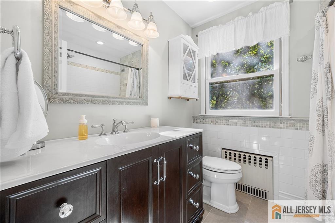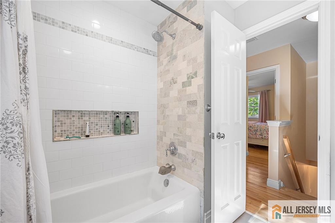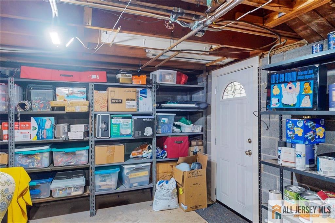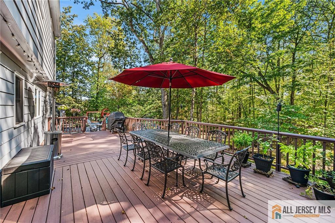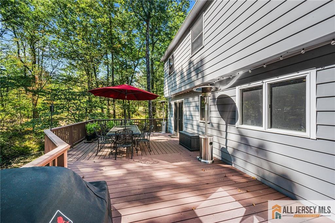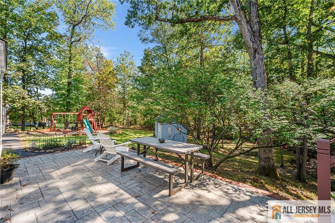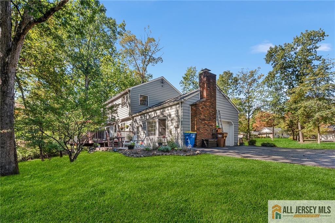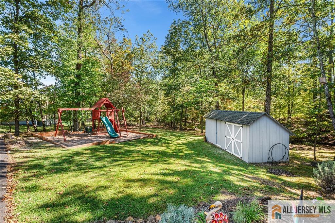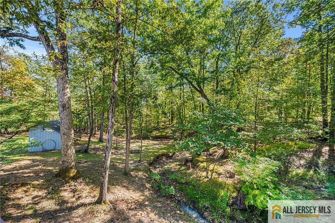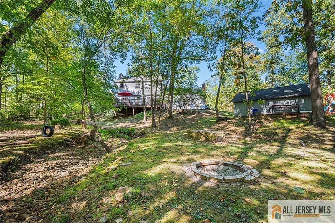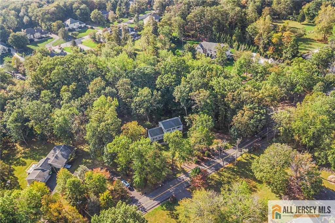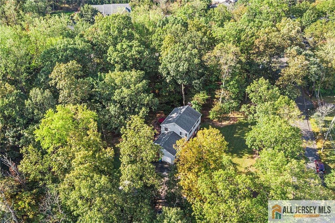1266 Mount Vernon Road, Bridgewater NJ 08807
Bridgewater, NJ 08807
Sq. Ft.
1,952Beds
4Baths
2.50Year Built
1960Garage
2Pool
No
NOT IN A FLOOD ZONE. Discover the exceptional classic Colonial, turnkey condition, in the prestigious Martinsville sec. of Bridgewater. This fully renovated, 4-bedroom, 2.5-bath home is situated on a private, nearly 2-acre lot that offers a unique and highly desirable feature: permanent seclusion backed by Green Acres. Enjoy the serenity of nature with and you'll never worry about further development! With thoughtful renovations, designed for comfort and modern efficiency. Entertain or simply relax on the large back deck, where the tranquil sound of the babbling creek provides a peaceful backdrop. The interior is highlighted by gleaming hardwood flooring throughout, two cozy fireplaces, and all bathrooms updated. Endless potential in the unfinished walkout basement! Perfect for today's lifestyle, the versatile main level includes a sun-filled den/flex room, currently serving as a home office/exercise space. The seamless connection to the outdoors is calming year round. Upstairs, all four sizable bedrooms feature custom closet systems for optimized storage. One bedroom includes charming custom-built bunk beds with integrated shelving! The home's mechanical systems have all been updated, offering true peace of mind including Central AC, a whole-house instant hot water system, new well (2022), water softener, and reverse osmosis. A newer roof (2017) and redone walkway/patio, and paint complete the exterior. Located in the highly-rated School district with quick commuter access 22,287,78 and trains!
Courtesy of REDFIN CORPORATION
$865,000
Oct 8, 2025
$865,000
59 days on market
Listing office changed from REDFIN CORPORATION to .
Listing office changed from to REDFIN CORPORATION.
Price reduced to $865,000.
Price reduced to $865,000.
Price reduced to $865,000.
Price reduced to $865,000.
Price reduced to $865,000.
Listing office changed from REDFIN CORPORATION to .
Price reduced to $865,000.
Listing office changed from to REDFIN CORPORATION.
Listing office changed from REDFIN CORPORATION to .
Listing office changed from to REDFIN CORPORATION.
Listing office changed from REDFIN CORPORATION to .
Listing office changed from to REDFIN CORPORATION.
Listing office changed from REDFIN CORPORATION to .
Listing office changed from to REDFIN CORPORATION.
Listing office changed from REDFIN CORPORATION to .
Listing office changed from to REDFIN CORPORATION.
Listing office changed from REDFIN CORPORATION to .
Listing office changed from to REDFIN CORPORATION.
Listing office changed from REDFIN CORPORATION to .
Listing office changed from to REDFIN CORPORATION.
Listing office changed from REDFIN CORPORATION to .
Listing office changed from to REDFIN CORPORATION.
Listing office changed from REDFIN CORPORATION to .
Listing office changed from to REDFIN CORPORATION.
Listing office changed from REDFIN CORPORATION to .
Listing office changed from to REDFIN CORPORATION.
Listing office changed from REDFIN CORPORATION to .
Listing office changed from to REDFIN CORPORATION.
Listing office changed from REDFIN CORPORATION to .
Listing office changed from to REDFIN CORPORATION.
Listing office changed from REDFIN CORPORATION to .
Listing office changed from to REDFIN CORPORATION.
Listing office changed from REDFIN CORPORATION to .
Listing office changed from to REDFIN CORPORATION.
Listing office changed from REDFIN CORPORATION to .
Listing office changed from to REDFIN CORPORATION.
Listing office changed from REDFIN CORPORATION to .
Listing office changed from to REDFIN CORPORATION.
Listing office changed from REDFIN CORPORATION to .
Price reduced to $865,000.
Listing office changed from to REDFIN CORPORATION.
Price reduced to $865,000.
Listing office changed from REDFIN CORPORATION to .
Price reduced to $865,000.
Listing office changed from to REDFIN CORPORATION.
Listing office changed from REDFIN CORPORATION to .
Property Details
Beds: 4
Baths: 2
Half Baths: 1
Total Number of Rooms: 8
Dining Room Features: Formal Dining Room
Kitchen Features: Eat-in Kitchen
Appliances: Dishwasher, Dryer, Gas Range/Oven, Microwave, Refrigerator, Washer, Gas Water Heater
Has Fireplace: Yes
Number of Fireplaces: 2
Fireplace Features: See Remarks, Wood Burning
Has Heating: Yes
Heating: Radiant-Hot Water
Cooling: Central Air
Flooring: Ceramic Tile, Wood
Basement: Full, Laundry Facilities, Utility Room
Window Features: Insulated Windows
Interior Details
Property Class: Single Family Residence
Architectural Style: Colonial
Building Sq Ft: 1,952
Year Built: 1960
Stories: 2
Levels: Two
Is New Construction: No
Has Private Pool: No
Has Spa: No
Has View: No
Has Garage: Yes
Has Attached Garage: Yes
Garage Spaces: 2
Has Carport: No
Carport Spaces: 0
Covered Spaces: 2
Has Open Parking: Yes
Other Structures: Shed(s)
Parking Features: 2 Car Width, Attached
Total Parking Spaces: 0
Exterior Details
Lot Size (Acres): 0.0000
Lot Area: 0.0000
Lot Dimensions: 200x378
Lot Size (Square Feet): 0
Exterior Features: Deck, Insulated Pane Windows, Patio, Storage Shed
Roof: Asphalt
Patio and Porch Features: Deck, Patio
On Waterfront: No
Property Attached: No
Utilities / Green Energy Details
Gas: Natural Gas
Sewer: Public Sewer
Water Source: Well
# of Electric Meters: 0
# of Gas Meters: 0
# of Water Meters: 0
HOA and Financial Details
Annual Taxes: $10,751.00
Has Association: No
Association Fee: $0.00
Association Fee 2: $0.00
Association Fee 2 Frequency: Monthly
Similar Listings
- SqFt.1,971
- Beds5
- Baths2
- Garage2
- PoolNo
- SqFt.2,320
- Beds3
- Baths2+1½
- Garage2
- PoolNo
- SqFt.1,821
- Beds3
- Baths2
- Garage2
- PoolNo
- SqFt.2,412
- Beds5
- Baths3+1½
- Garage2
- PoolNo

 Back to search
Back to search