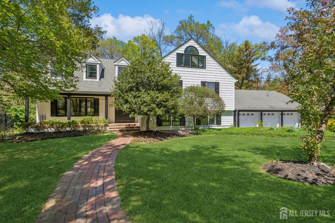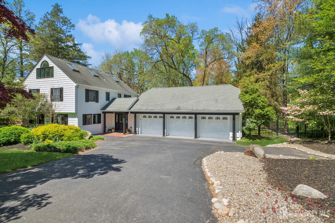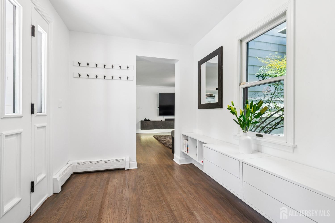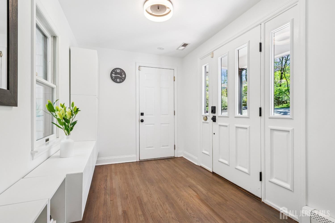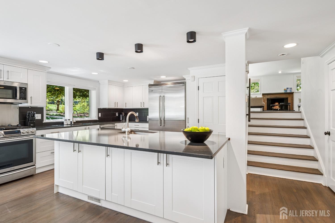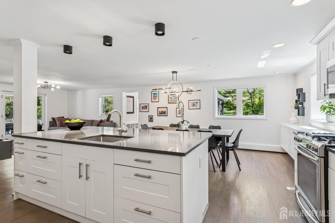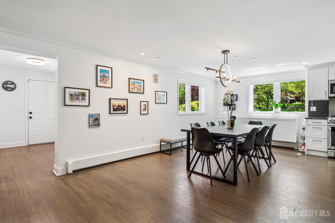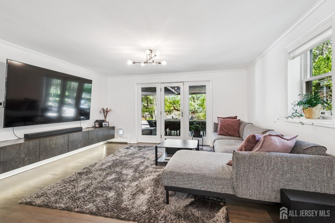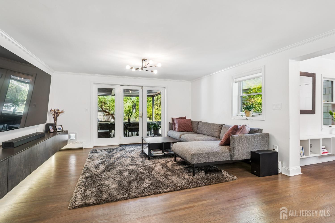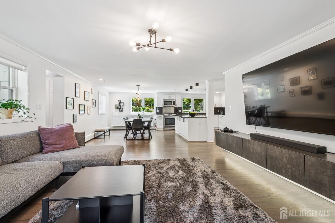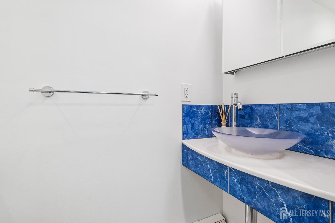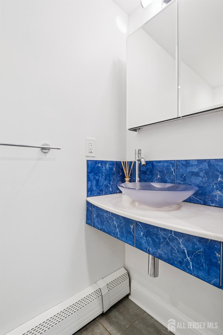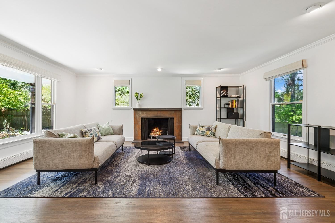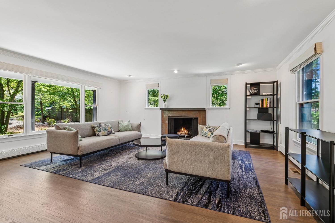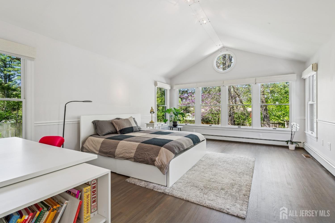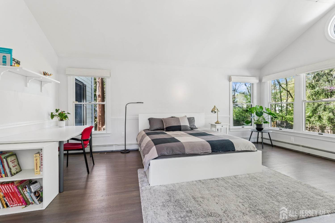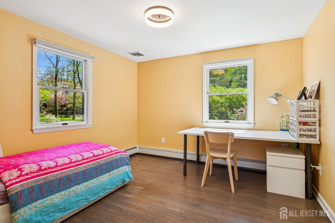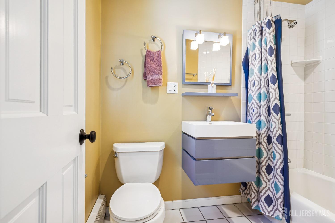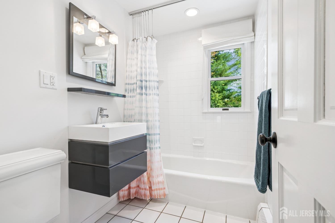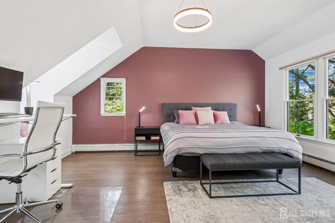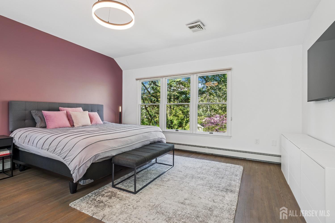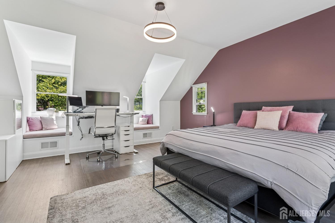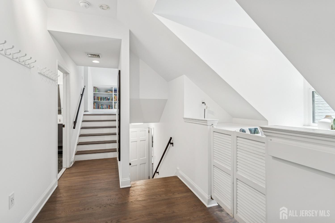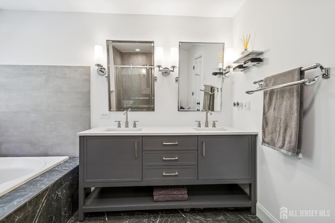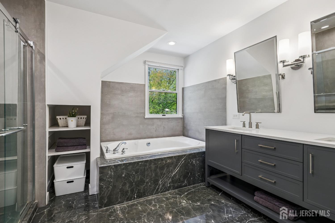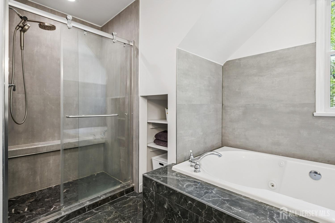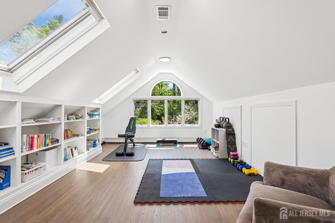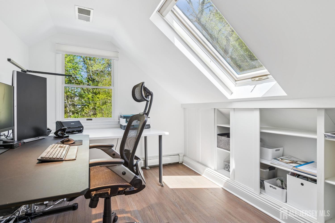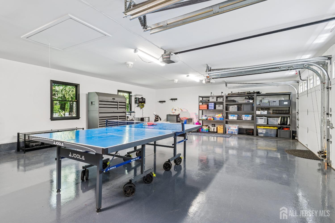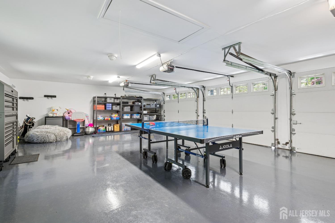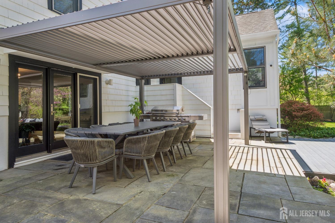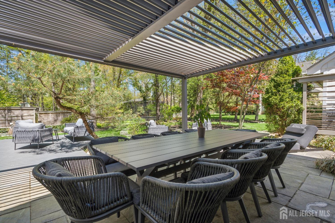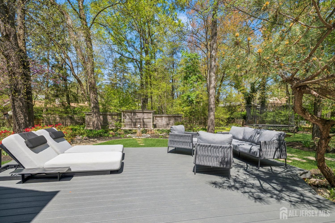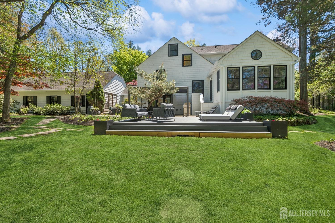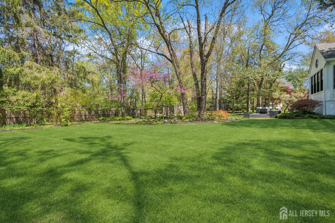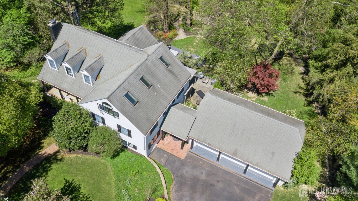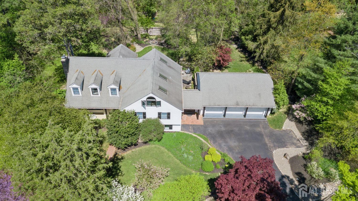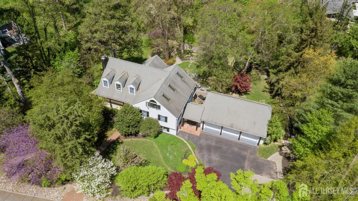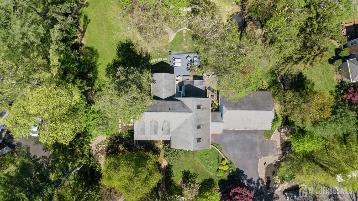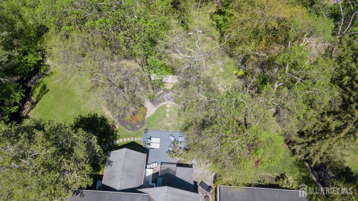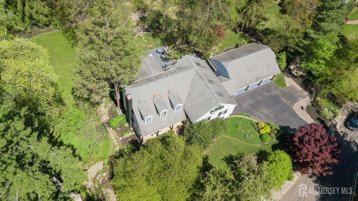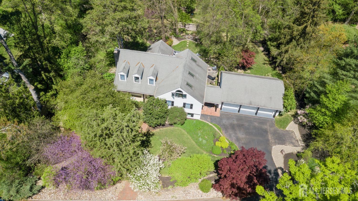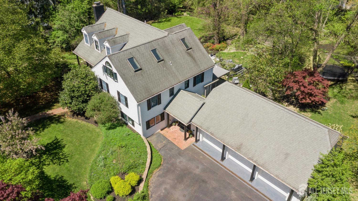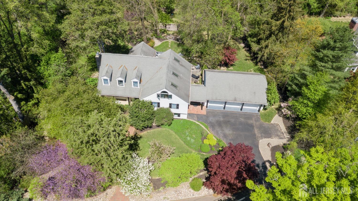127 Wilson Road, Princeton NJ 08540
Princeton, NJ 08540
Sq. Ft.
2,908Beds
5Baths
3.50Year Built
1952Garage
3Pool
No
Nestled among beautifully manicured landscaping, this exceptional 5-bedroom residence is set on expansive, park-like grounds in the very desirable Western section of Princeton. Inside, a bright, open floor plan showcases sun-filled rooms, handsome hardwood floors, and new designer light fixtures throughout. The completely reimagined kitchen is a true highlight, featuring abundant cabinetry with top molding detail, sleek upgraded countertops, and a full suite of stainless steel appliances, including a Viking refrigerator. A spacious center island with a built-in sink and a large adjoining dining area make it perfect for both everyday living and entertaining. The family room, open to the kitchen and dining area, features a triple-panel glass door that leads directly to the custom Bluestone patioideal for indoor-outdoor living. A cozy wood-burning fireplace anchors the formal living room, enhanced by crown molding and multiple windows that fill the space with radiant daylight. The spacious Primary bedroom is filled with natural light, offering a peaceful retreat. The completely updated Primary bathroom features a crisp, modern design, including a stylish vanity with dual sinks, updated lighting, and mirrors, along with a luxurious whirlpool tub and an oversized shower enclosure. The walk-in closet has been thoughtfully remodeled with custom organizers, providing ample storage. Three additional bedrooms all offer hardwood floors, generous closet space with built-in organizers, and abundant windows. One bedroom boasts soaring vaulted ceilings and a wall of windows with treetop views. The two additional full baths feature contemporary floating vanities suspended above the floor, providing a clean, minimalist aesthetic. You'll love the bonus room boasting a vaulted ceiling, sunlight from multiple windows, and an adjoining office. The private backyard is a true retreat, ideal for both relaxing and entertaining. A custom Bluestone patio with a pergola above sets the stage for outdoor dining, while a connected sun deck features small fountains and an inviting fire pit, creating a tranquil oasis for year-round enjoyment. This is outdoor living at its finest! Partial house generator included! This home is ideally located close to restaurants, shopping, award winning Princeton schools and parks.
Courtesy of RE/MAX OF PRINCETON
$2,199,000
May 2, 2025
$2,199,000
277 days on market
Listing office changed from RE/MAX OF PRINCETON to .
Listing office changed from to RE/MAX OF PRINCETON.
Price reduced to $2,199,000.
Listing office changed from RE/MAX OF PRINCETON to .
Listing office changed from to RE/MAX OF PRINCETON.
Listing office changed from RE/MAX OF PRINCETON to .
Listing office changed from to RE/MAX OF PRINCETON.
Listing office changed from RE/MAX OF PRINCETON to .
Listing office changed from to RE/MAX OF PRINCETON.
Listing office changed from RE/MAX OF PRINCETON to .
Listing office changed from to RE/MAX OF PRINCETON.
Listing office changed from RE/MAX OF PRINCETON to .
Price reduced to $2,199,000.
Listing office changed from to RE/MAX OF PRINCETON.
Listing office changed from RE/MAX OF PRINCETON to .
Listing office changed from to RE/MAX OF PRINCETON.
Listing office changed from RE/MAX OF PRINCETON to .
Listing office changed from to RE/MAX OF PRINCETON.
Listing office changed from RE/MAX OF PRINCETON to .
Listing office changed from to RE/MAX OF PRINCETON.
Listing office changed from RE/MAX OF PRINCETON to .
Listing office changed from to RE/MAX OF PRINCETON.
Listing office changed from RE/MAX OF PRINCETON to .
Listing office changed from to RE/MAX OF PRINCETON.
Listing office changed from RE/MAX OF PRINCETON to .
Listing office changed from to RE/MAX OF PRINCETON.
Price reduced to $2,199,000.
Listing office changed from RE/MAX OF PRINCETON to .
Listing office changed from to RE/MAX OF PRINCETON.
Price reduced to $2,199,000.
Listing office changed from RE/MAX OF PRINCETON to .
Listing office changed from to RE/MAX OF PRINCETON.
Price reduced to $2,199,000.
Listing office changed from RE/MAX OF PRINCETON to .
Price reduced to $2,199,000.
Price reduced to $2,199,000.
Listing office changed from to RE/MAX OF PRINCETON.
Listing office changed from RE/MAX OF PRINCETON to .
Listing office changed from to RE/MAX OF PRINCETON.
Listing office changed from RE/MAX OF PRINCETON to .
Price reduced to $2,199,000.
Price reduced to $2,199,000.
Price reduced to $2,199,000.
Price reduced to $2,199,000.
Price reduced to $2,199,000.
Price reduced to $2,199,000.
Price reduced to $2,199,000.
Price reduced to $2,199,000.
Price reduced to $2,199,000.
Price reduced to $2,199,000.
Price reduced to $2,199,000.
Price reduced to $2,199,000.
Price reduced to $2,199,000.
Price reduced to $2,199,000.
Price reduced to $2,199,000.
Price reduced to $2,199,000.
Price reduced to $2,199,000.
Price reduced to $2,199,000.
Price reduced to $2,199,000.
Price reduced to $2,199,000.
Price reduced to $2,199,000.
Price reduced to $2,199,000.
Price reduced to $2,199,000.
Price reduced to $2,199,000.
Price reduced to $2,199,000.
Price reduced to $2,199,000.
Price reduced to $2,199,000.
Price reduced to $2,199,000.
Price reduced to $2,199,000.
Price reduced to $2,199,000.
Price reduced to $2,199,000.
Price reduced to $2,199,000.
Price reduced to $2,199,000.
Price reduced to $2,199,000.
Price reduced to $2,199,000.
Price reduced to $2,199,000.
Price reduced to $2,199,000.
Price reduced to $2,199,000.
Price reduced to $2,199,000.
Property Details
Beds: 5
Baths: 3
Half Baths: 1
Total Number of Rooms: 16
Master Bedroom Features: Two Sinks, Full Bath, Walk-In Closet(s)
Dining Room Features: Formal Dining Room
Kitchen Features: Granite/Corian Countertops, Kitchen Island
Appliances: Dishwasher, Dryer, Gas Range/Oven, Microwave, Refrigerator, Washer, Gas Water Heater
Has Fireplace: Yes
Number of Fireplaces: 1
Fireplace Features: Wood Burning
Has Heating: Yes
Heating: Zoned, Baseboard Hotwater
Cooling: Central Air, Zoned
Flooring: Ceramic Tile, Wood
Basement: Partial, Exterior Entry
Window Features: Skylight(s)
Interior Details
Property Class: Single Family Residence
Architectural Style: Traditional
Building Sq Ft: 2,908
Year Built: 1952
Stories: 4
Levels: Three Or More
Is New Construction: No
Has Private Pool: No
Has Spa: No
Has View: No
Has Garage: Yes
Has Attached Garage: Yes
Garage Spaces: 3
Has Carport: No
Carport Spaces: 0
Covered Spaces: 3
Has Open Parking: Yes
Parking Features: See Remarks, Garage, Attached, Garage Door Opener
Total Parking Spaces: 0
Exterior Details
Lot Size (Acres): 0.6100
Lot Area: 0.6100
Lot Dimensions: 0.00 x 0.00
Lot Size (Square Feet): 26,572
Exterior Features: Lawn Sprinklers, Deck, Patio
Roof: Asphalt
Patio and Porch Features: Deck, Patio
On Waterfront: No
Property Attached: No
Utilities / Green Energy Details
Gas: Natural Gas
Sewer: Public Sewer
Water Source: Public
# of Electric Meters: 0
# of Gas Meters: 0
# of Water Meters: 0
HOA and Financial Details
Annual Taxes: $28,848.00
Has Association: No
Association Fee: $0.00
Association Fee 2: $0.00
Association Fee 2 Frequency: Monthly
Similar Listings
- SqFt.2,900
- Beds4
- Baths4+1½
- Garage2
- PoolNo
- SqFt.2,984
- Beds4
- Baths4+1½
- Garage2
- PoolNo

 Back to search
Back to search