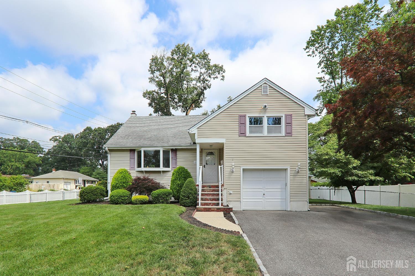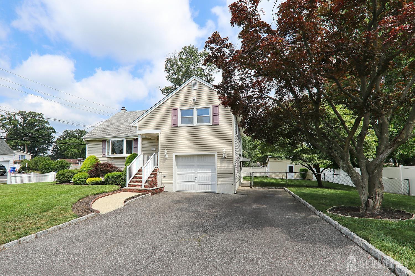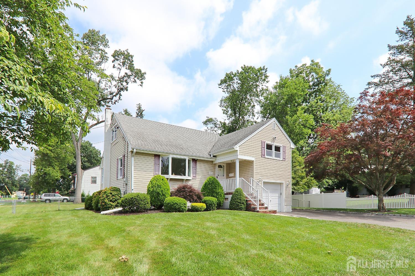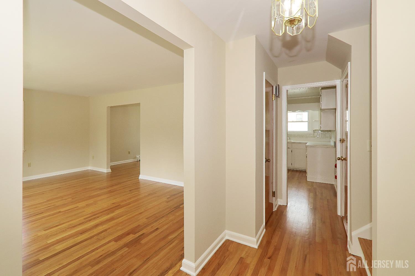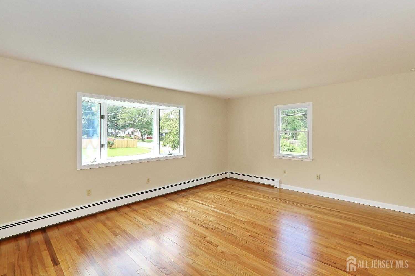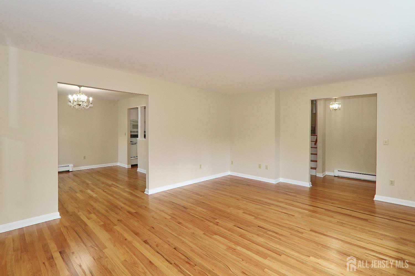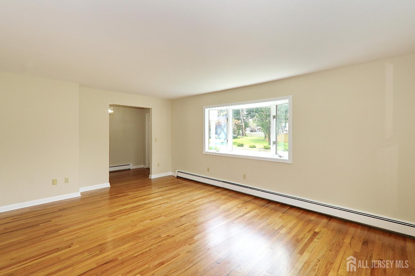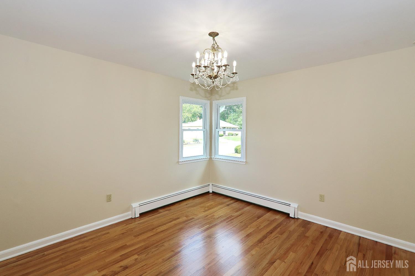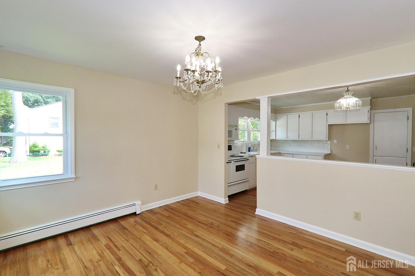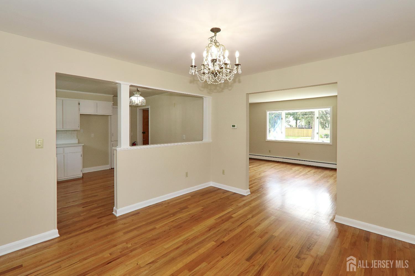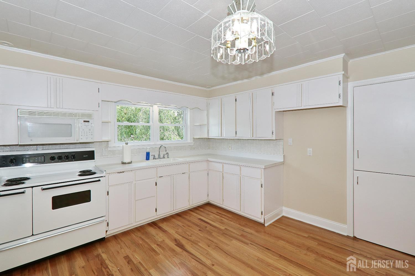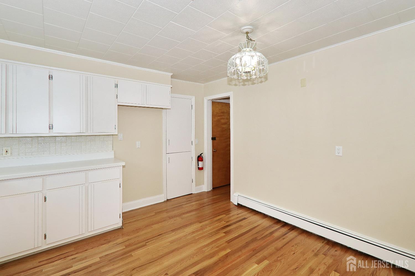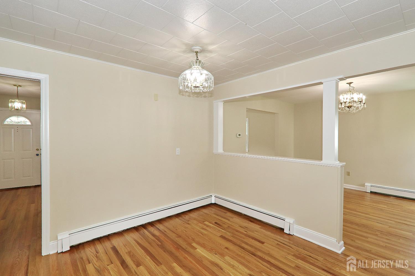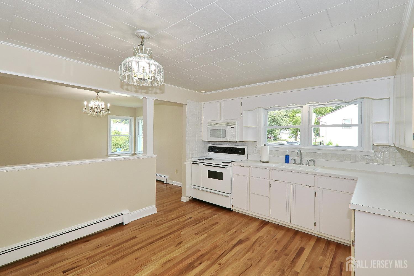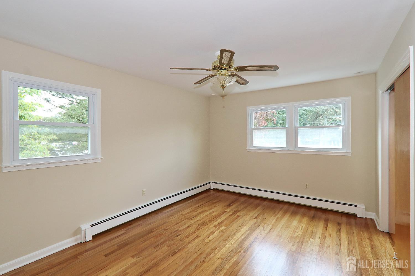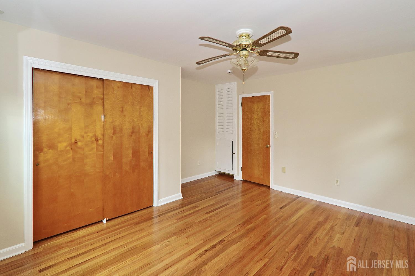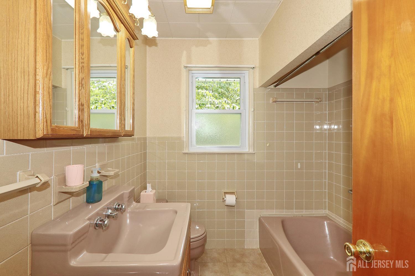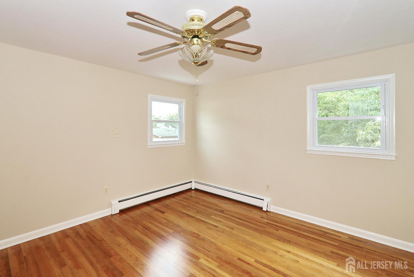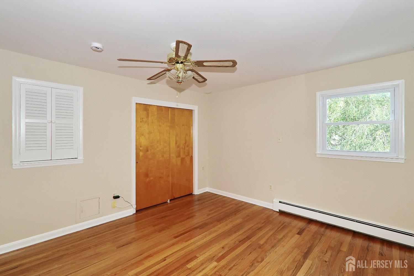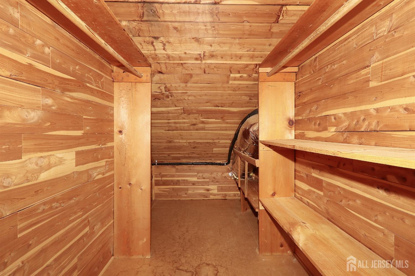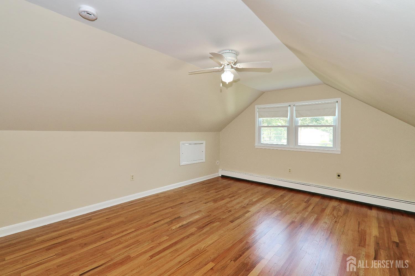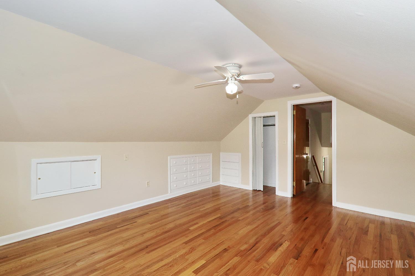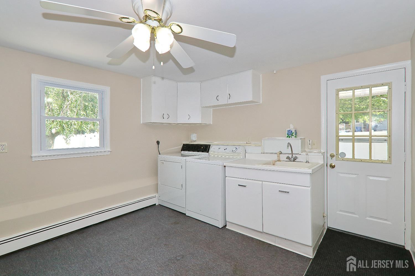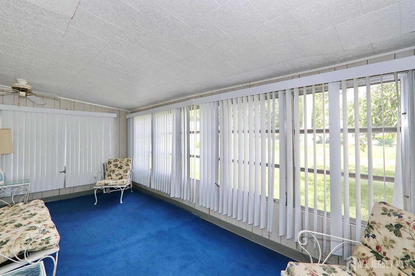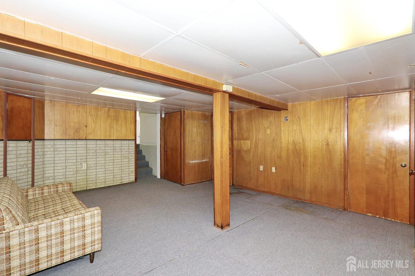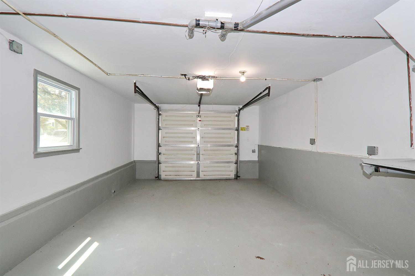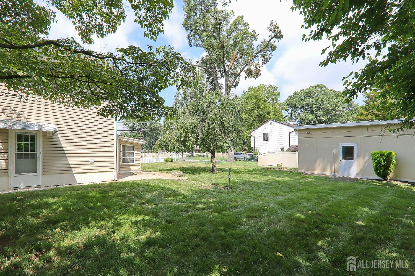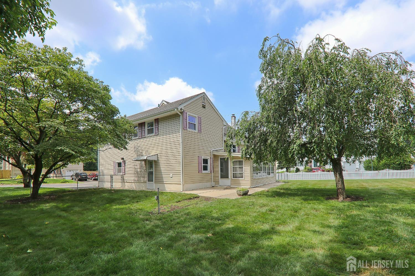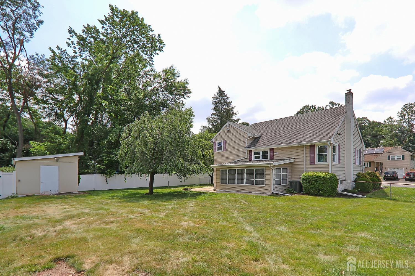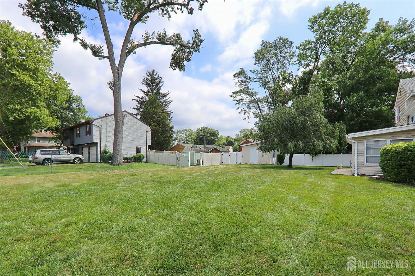1270 S 9th Street S, South Plainfield NJ 07080
South Plainfield, NJ 07080
Beds
3Baths
1.50Year Built
1959Garage
1Pool
No
Welcome to this spacious 3-bedroom, 1.5 bath home offering plenty of potential! Featuring a bright foyer that leads into a generous eat-in-kitchen, open living room, and formal dining room, this home is perfect for both everyday living and entertaining. The partially finished basement provides additional living space, while the enclosed rear porch offers a peaceful spot to relax or entertain. This home offers extra-large rooms, beautiful hardwood floors throughout, baseboard hot water heat and central air. Outside this well-maintained oversized corner lot home there are under ground sprinklers to aide in the upkeep of the maintenance of the law, a fenced area in the rear yard and a very large shed all already there to help you the new owners to keep this home maintained as well as it has always been.
Courtesy of SUBURB REALTY AGENCY
$549,900
Jul 15, 2025
$549,900
176 days on market
Listing office changed from SUBURB REALTY AGENCY to .
Listing office changed from to SUBURB REALTY AGENCY.
Listing office changed from SUBURB REALTY AGENCY to .
Listing office changed from to SUBURB REALTY AGENCY.
Listing office changed from SUBURB REALTY AGENCY to .
Listing office changed from to SUBURB REALTY AGENCY.
Price reduced to $549,900.
Price reduced to $549,900.
Listing office changed from SUBURB REALTY AGENCY to .
Listing office changed from to SUBURB REALTY AGENCY.
Price reduced to $549,900.
Price reduced to $549,900.
Price reduced to $549,900.
Price reduced to $549,900.
Price reduced to $549,900.
Listing office changed from SUBURB REALTY AGENCY to .
Listing office changed from to SUBURB REALTY AGENCY.
Price reduced to $549,900.
Price reduced to $549,900.
Listing office changed from SUBURB REALTY AGENCY to .
Listing office changed from to SUBURB REALTY AGENCY.
Listing office changed from SUBURB REALTY AGENCY to .
Listing office changed from to SUBURB REALTY AGENCY.
Listing office changed from SUBURB REALTY AGENCY to .
Listing office changed from to SUBURB REALTY AGENCY.
Listing office changed from SUBURB REALTY AGENCY to .
Listing office changed from to SUBURB REALTY AGENCY.
Listing office changed from SUBURB REALTY AGENCY to .
Listing office changed from to SUBURB REALTY AGENCY.
Listing office changed from SUBURB REALTY AGENCY to .
Listing office changed from to SUBURB REALTY AGENCY.
Listing office changed from SUBURB REALTY AGENCY to .
Listing office changed from to SUBURB REALTY AGENCY.
Listing office changed from SUBURB REALTY AGENCY to .
Price reduced to $549,900.
Price reduced to $549,900.
Price reduced to $549,900.
Price reduced to $549,900.
Listing office changed from to SUBURB REALTY AGENCY.
Listing office changed from SUBURB REALTY AGENCY to .
Price reduced to $549,900.
Price reduced to $549,900.
Price reduced to $549,900.
Price reduced to $549,900.
Price reduced to $549,900.
Price reduced to $549,900.
Price reduced to $549,900.
Price reduced to $549,900.
Price reduced to $549,900.
Price reduced to $549,900.
Price reduced to $549,900.
Price reduced to $549,900.
Price reduced to $549,900.
Price reduced to $549,900.
Price reduced to $549,900.
Price reduced to $549,900.
Price reduced to $549,900.
Price reduced to $549,900.
Price reduced to $549,900.
Price reduced to $549,900.
Price reduced to $549,900.
Price reduced to $549,900.
Price reduced to $549,900.
Price reduced to $549,900.
Price reduced to $549,900.
Price reduced to $549,900.
Price reduced to $549,900.
Price reduced to $549,900.
Price reduced to $549,900.
Price reduced to $549,900.
Price reduced to $549,900.
Price reduced to $549,900.
Price reduced to $549,900.
Price reduced to $549,900.
Property Details
Beds: 3
Baths: 1
Half Baths: 1
Total Number of Rooms: 9
Dining Room Features: Formal Dining Room
Kitchen Features: Eat-in Kitchen
Appliances: Dryer, Electric Range/Oven, Microwave, Washer, Gas Water Heater
Has Fireplace: No
Number of Fireplaces: 0
Has Heating: Yes
Heating: Baseboard Hotwater
Cooling: Central Air, Ceiling Fan(s)
Flooring: Carpet, Ceramic Tile, Wood
Basement: Partially Finished, Recreation Room, Storage Space, Utility Room, Workshop
Interior Details
Property Class: Single Family Residence
Architectural Style: Split Level
Building Sq Ft: 0
Year Built: 1959
Stories: 3
Levels: Three Or More, Multi/Split
Is New Construction: No
Has Private Pool: No
Has Spa: No
Has View: No
Has Garage: Yes
Has Attached Garage: Yes
Garage Spaces: 1
Has Carport: No
Carport Spaces: 0
Covered Spaces: 1
Has Open Parking: Yes
Other Structures: Shed(s)
Parking Features: 2 Car Width, Asphalt, Garage, Attached, Garage Door Opener, Driveway
Total Parking Spaces: 0
Exterior Details
Lot Size (Acres): 0.3386
Lot Area: 0.3386
Lot Dimensions: 125.00 x 0.00
Lot Size (Square Feet): 14,749
Exterior Features: Lawn Sprinklers, Curbs, Patio, Enclosed Porch(es), Sidewalk, Storage Shed, Yard
Roof: Asphalt
Patio and Porch Features: Patio, Enclosed
On Waterfront: No
Property Attached: No
Utilities / Green Energy Details
Gas: Natural Gas
Sewer: Public Sewer
Water Source: Public
# of Electric Meters: 0
# of Gas Meters: 0
# of Water Meters: 0
Community and Neighborhood Details
HOA and Financial Details
Annual Taxes: $7,964.00
Has Association: No
Association Fee: $0.00
Association Fee 2: $0.00
Association Fee 2 Frequency: Monthly
Similar Listings
- SqFt.0
- Beds4
- Baths2+1½
- Garage2
- PoolNo
- SqFt.0
- Beds3
- Baths2
- Garage2
- PoolNo
- SqFt.0
- Beds4
- Baths2+1½
- Garage2
- PoolNo
- SqFt.0
- Beds4
- Baths2+1½
- Garage2
- PoolNo

 Back to search
Back to search