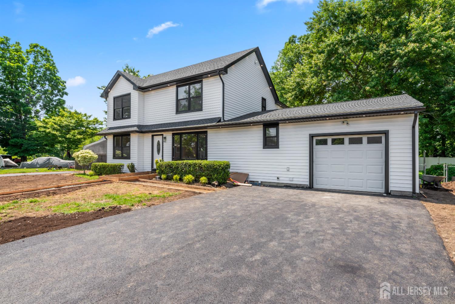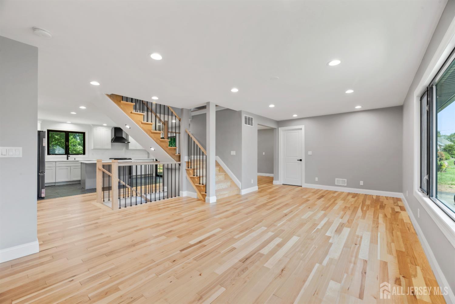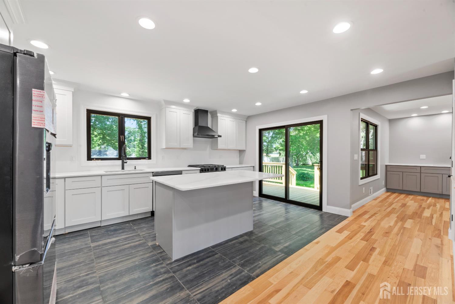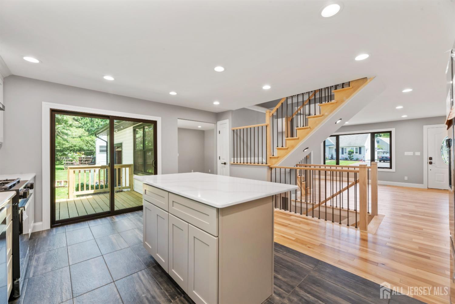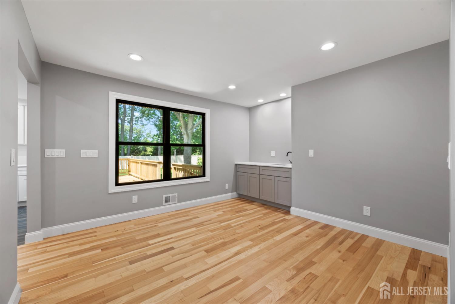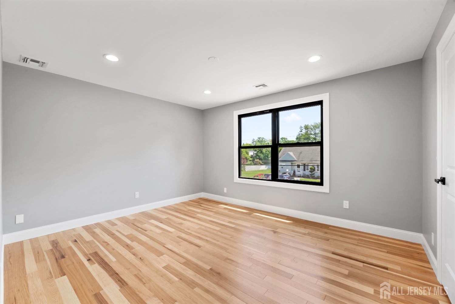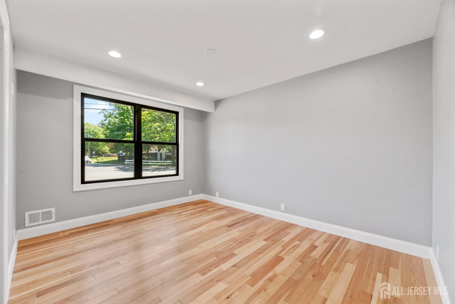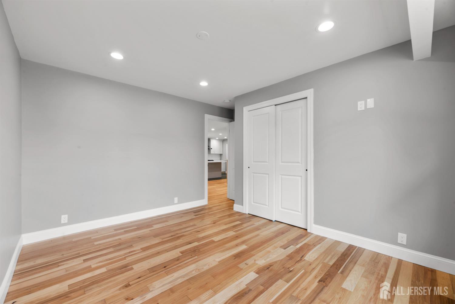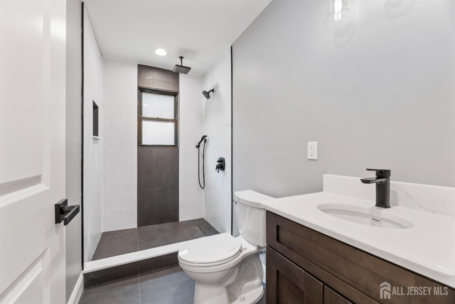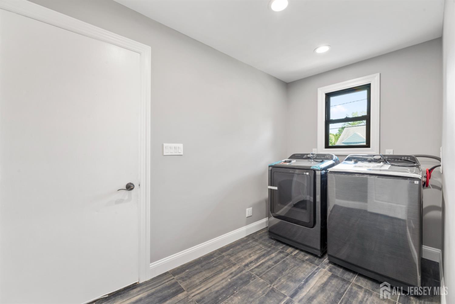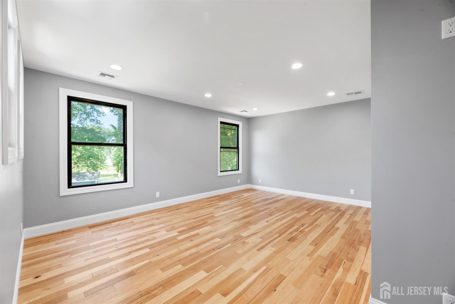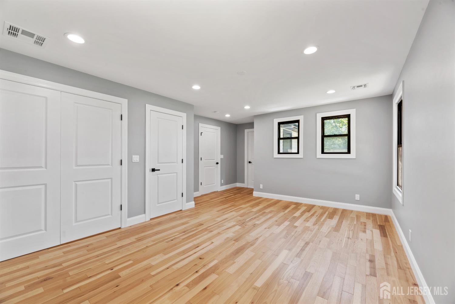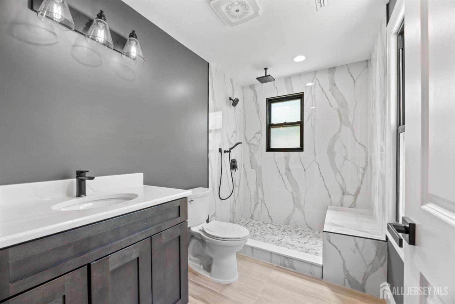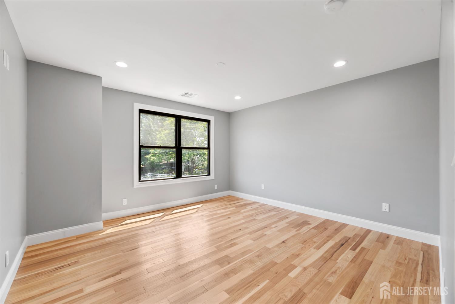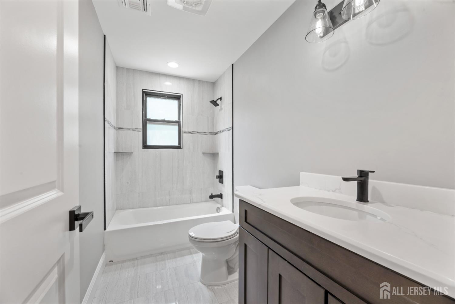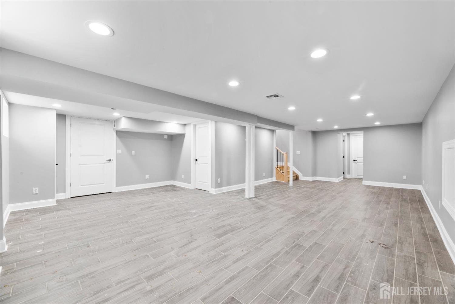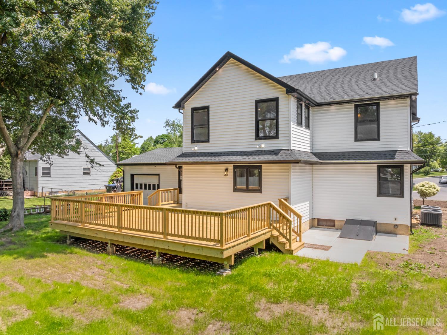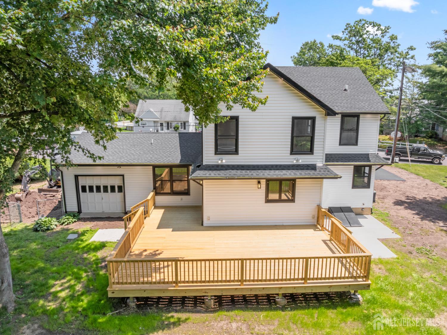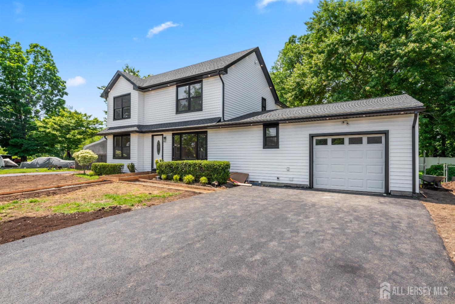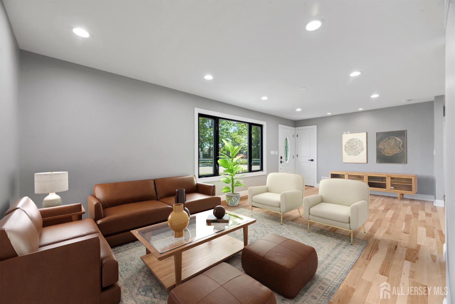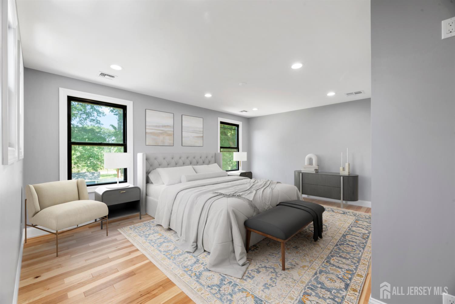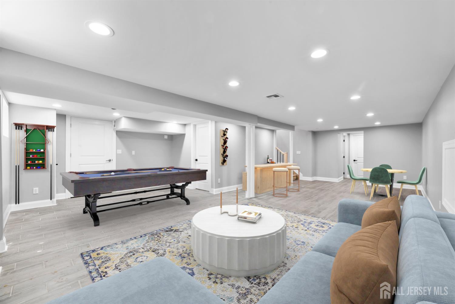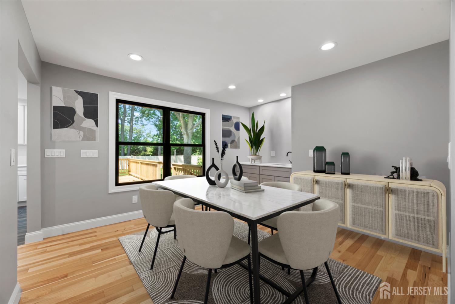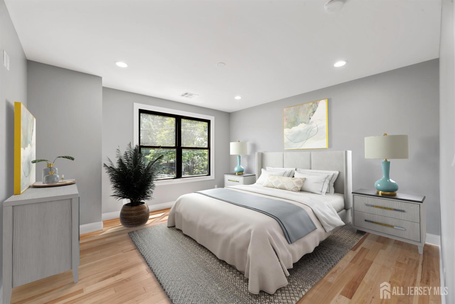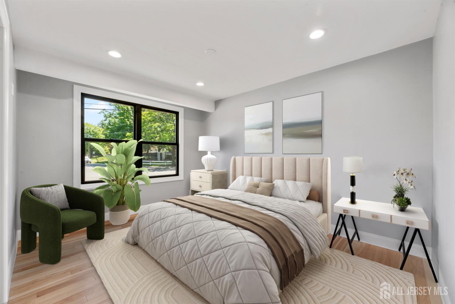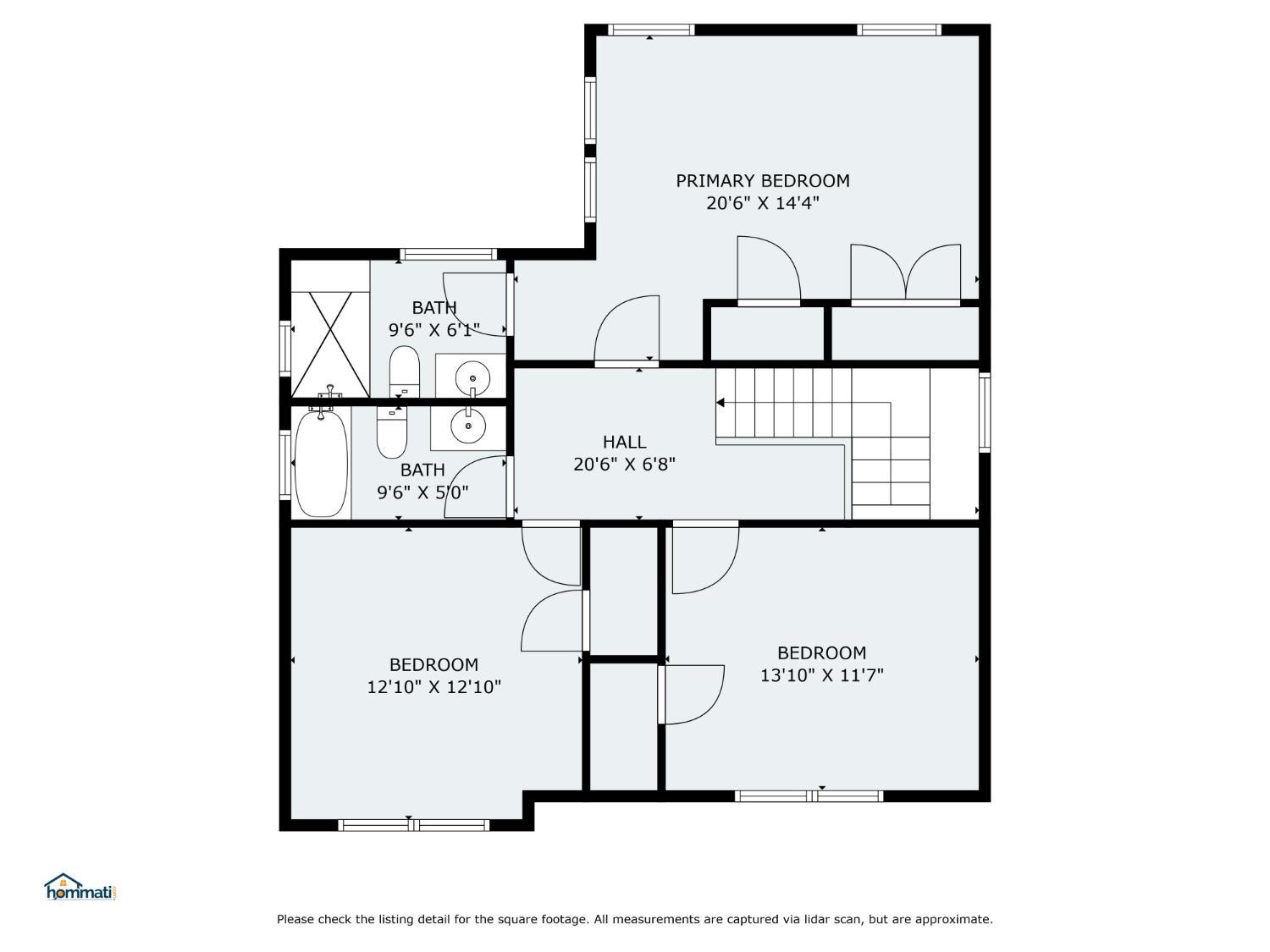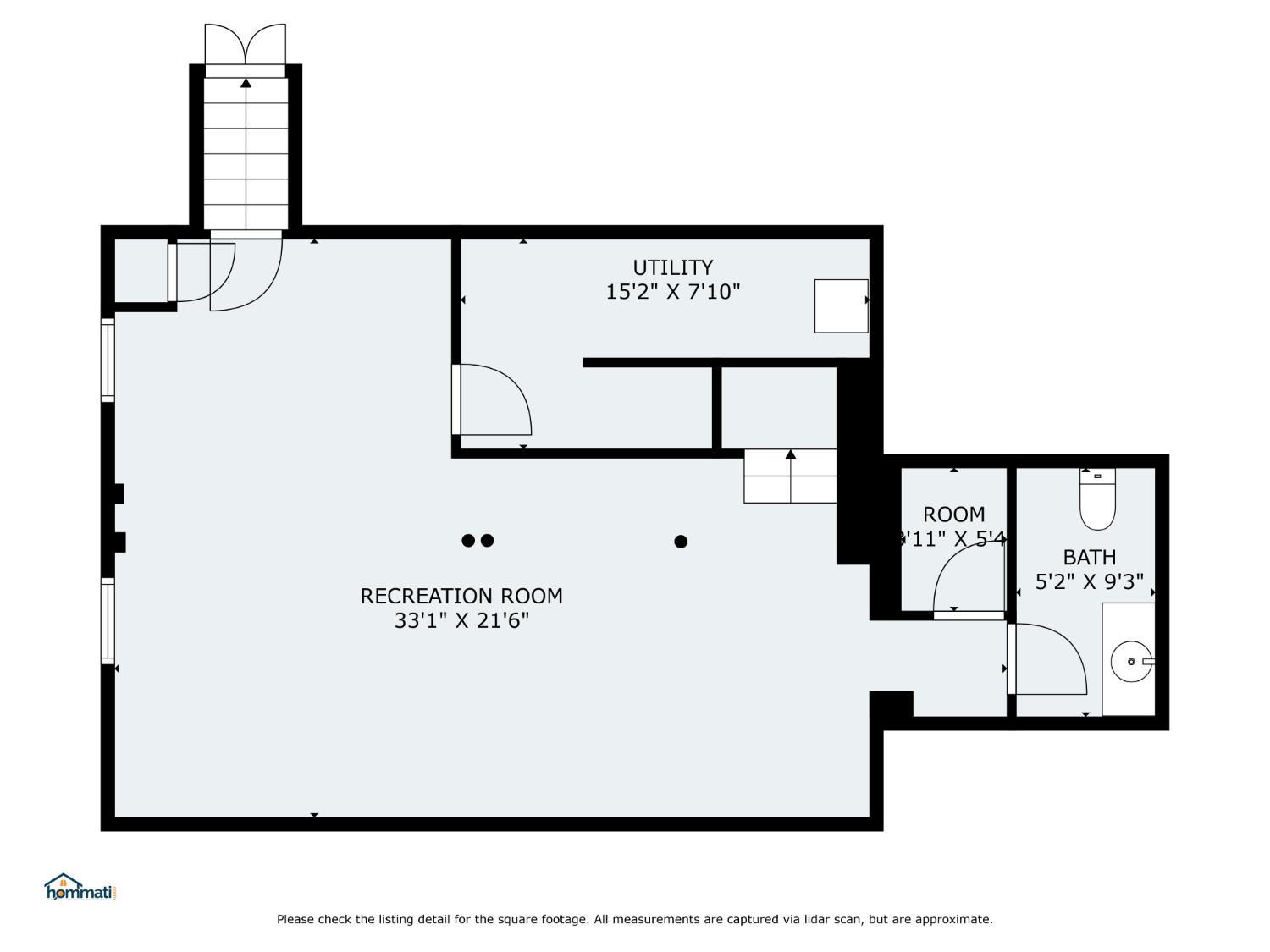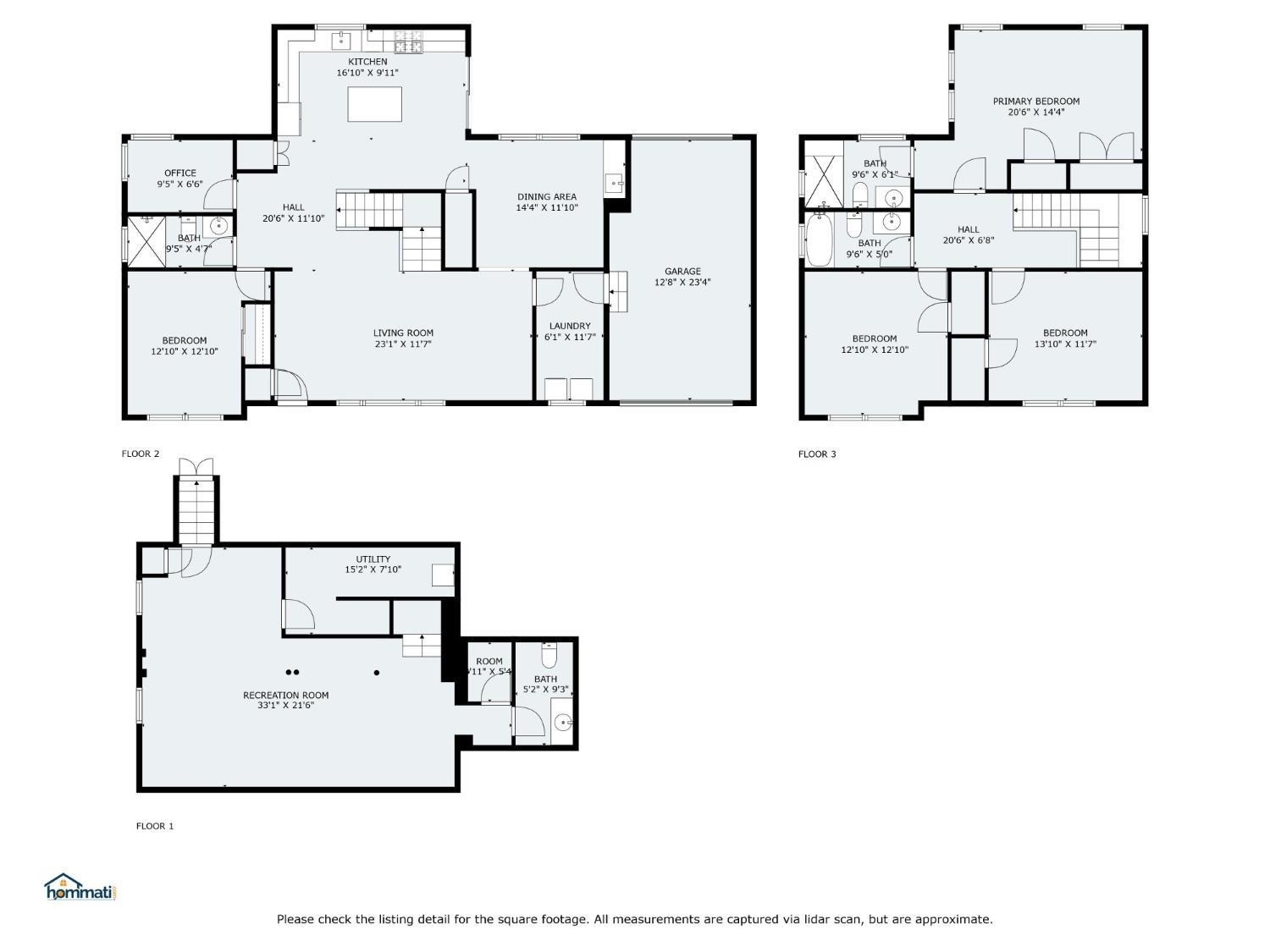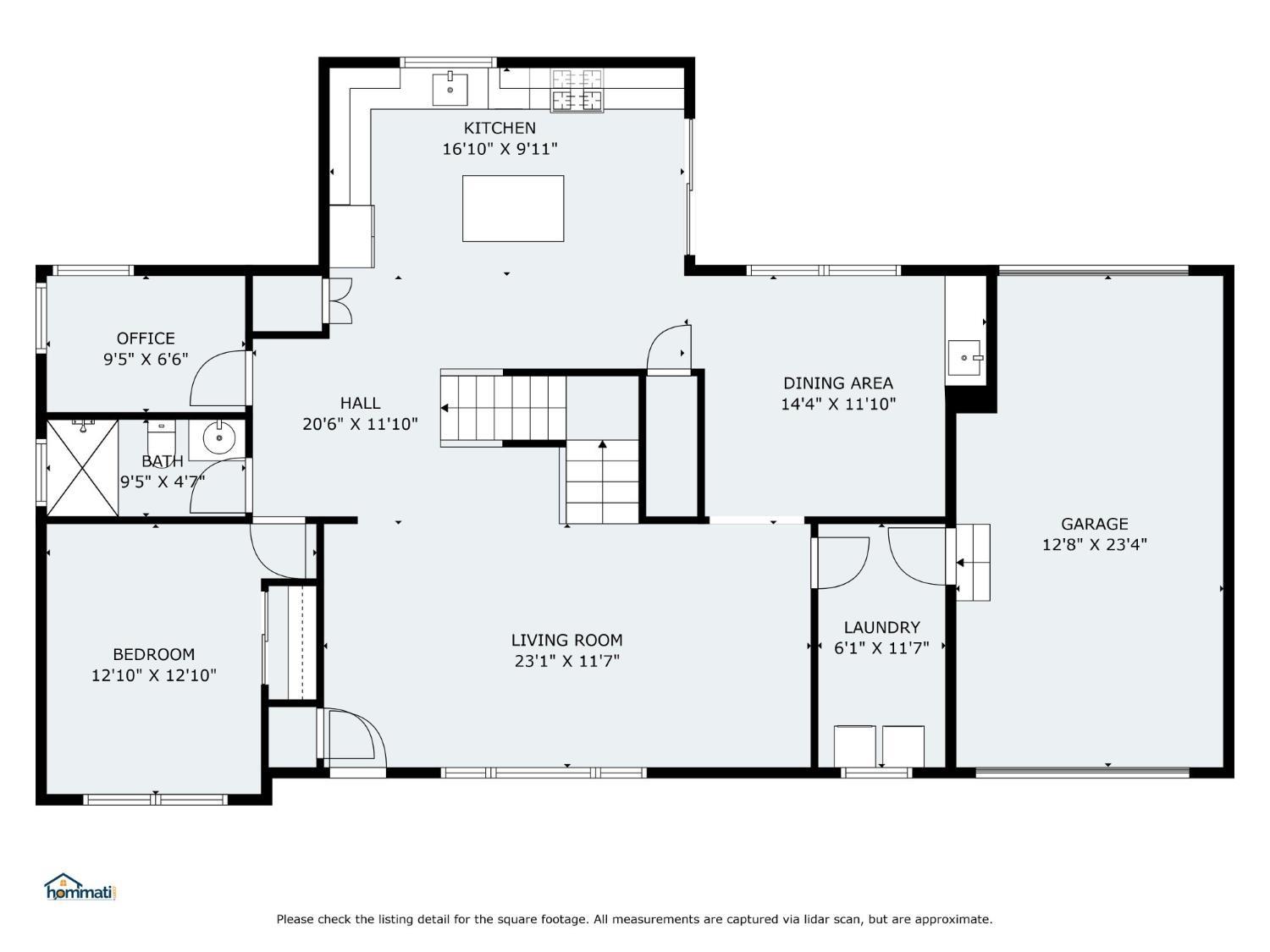13 Lauretta Dr Drive, East Brunswick NJ 08816
East Brunswick, NJ 08816
Beds
4Baths
3.50Year Built
UnknownGarage
1Pool
No
Discover unparalleled comfort and contemporary elegance in this meticulously renovated 4-bedroom, 3.5-bathroom home, ideally situated in highly sought-after East Brunswick Township. Step inside and be greeted by gleaming hardwood floors throughout. Beyond the main living areas, this home offers an incredible bonus: a fully finished basement and an incredible brand new deck great for entertainment. First floor provides, living room, dining room, kitchen, bedroom, full bathroom, office and laundry room. Second floor has 3 bedrooms and 2 full baths. Brand new windows provide natural light throughout the house. Basement is fully finished and has a half bathroom. Custom Bathroom Doors will be installed soon. Motivated Seller !!! Bring offers.
Courtesy of GREEN LIGHT REALTY LLC
$849,000
Jun 5, 2025
$849,000
221 days on market
Listing office changed from GREEN LIGHT REALTY LLC to .
Listing office changed from to GREEN LIGHT REALTY LLC.
Price reduced to $849,000.
Listing office changed from GREEN LIGHT REALTY LLC to .
Listing office changed from to GREEN LIGHT REALTY LLC.
Price reduced to $849,000.
Listing office changed from GREEN LIGHT REALTY LLC to .
Price reduced to $849,000.
Listing office changed from to GREEN LIGHT REALTY LLC.
Listing office changed from GREEN LIGHT REALTY LLC to .
Listing office changed from to GREEN LIGHT REALTY LLC.
Listing office changed from GREEN LIGHT REALTY LLC to .
Price reduced to $849,000.
Price reduced to $849,000.
Listing office changed from to GREEN LIGHT REALTY LLC.
Listing office changed from GREEN LIGHT REALTY LLC to .
Price reduced to $849,000.
Listing office changed from to GREEN LIGHT REALTY LLC.
Price reduced to $849,000.
Listing office changed from GREEN LIGHT REALTY LLC to .
Listing office changed from to GREEN LIGHT REALTY LLC.
Listing office changed from GREEN LIGHT REALTY LLC to .
Listing office changed from to GREEN LIGHT REALTY LLC.
Listing office changed from GREEN LIGHT REALTY LLC to .
Listing office changed from to GREEN LIGHT REALTY LLC.
Listing office changed from GREEN LIGHT REALTY LLC to .
Listing office changed from to GREEN LIGHT REALTY LLC.
Listing office changed from GREEN LIGHT REALTY LLC to .
Price reduced to $849,000.
Listing office changed from to GREEN LIGHT REALTY LLC.
Listing office changed from GREEN LIGHT REALTY LLC to .
Price reduced to $849,000.
Listing office changed from to GREEN LIGHT REALTY LLC.
Listing office changed from GREEN LIGHT REALTY LLC to .
Listing office changed from to GREEN LIGHT REALTY LLC.
Listing office changed from GREEN LIGHT REALTY LLC to .
Listing office changed from to GREEN LIGHT REALTY LLC.
Listing office changed from GREEN LIGHT REALTY LLC to .
Price reduced to $849,000.
Listing office changed from to GREEN LIGHT REALTY LLC.
Listing office changed from GREEN LIGHT REALTY LLC to .
Listing office changed from to GREEN LIGHT REALTY LLC.
Listing office changed from GREEN LIGHT REALTY LLC to .
Listing office changed from to GREEN LIGHT REALTY LLC.
Listing office changed from GREEN LIGHT REALTY LLC to .
Listing office changed from to GREEN LIGHT REALTY LLC.
Listing office changed from GREEN LIGHT REALTY LLC to .
Listing office changed from to GREEN LIGHT REALTY LLC.
Listing office changed from GREEN LIGHT REALTY LLC to .
Listing office changed from to GREEN LIGHT REALTY LLC.
Listing office changed from GREEN LIGHT REALTY LLC to .
Listing office changed from to GREEN LIGHT REALTY LLC.
Listing office changed from GREEN LIGHT REALTY LLC to .
Listing office changed from to GREEN LIGHT REALTY LLC.
Listing office changed from GREEN LIGHT REALTY LLC to .
Listing office changed from to GREEN LIGHT REALTY LLC.
Listing office changed from GREEN LIGHT REALTY LLC to .
Listing office changed from to GREEN LIGHT REALTY LLC.
Listing office changed from GREEN LIGHT REALTY LLC to .
Listing office changed from to GREEN LIGHT REALTY LLC.
Listing office changed from GREEN LIGHT REALTY LLC to .
Price reduced to $849,000.
Listing office changed from to GREEN LIGHT REALTY LLC.
Listing office changed from GREEN LIGHT REALTY LLC to .
Listing office changed from to GREEN LIGHT REALTY LLC.
Listing office changed from GREEN LIGHT REALTY LLC to .
Listing office changed from to GREEN LIGHT REALTY LLC.
Price reduced to $849,000.
Price reduced to $849,000.
Price reduced to $849,000.
Listing office changed from GREEN LIGHT REALTY LLC to .
Price reduced to $849,000.
Price reduced to $849,000.
Price reduced to $849,000.
Listing office changed from to GREEN LIGHT REALTY LLC.
Listing office changed from GREEN LIGHT REALTY LLC to .
Price reduced to $849,000.
Property Details
Beds: 4
Baths: 3
Half Baths: 1
Total Number of Rooms: 8
Master Bedroom Features: 1st Floor, Full Bath
Dining Room Features: Formal Dining Room
Kitchen Features: Breakfast Bar, Kitchen Exhaust Fan, Kitchen Island, Pantry
Appliances: Dishwasher, Dryer, Gas Range/Oven, Exhaust Fan, Refrigerator, Range, Washer, Kitchen Exhaust Fan, Gas Water Heater
Has Fireplace: No
Number of Fireplaces: 0
Has Heating: Yes
Heating: Forced Air
Cooling: Central Air
Flooring: Wood
Basement: Finished, Bath Half
Interior Details
Property Class: Single Family Residence
Structure Type: Custom Home
Architectural Style: Colonial, Custom Home, Two Story
Building Sq Ft: 0
Year Built: 0
Stories: 2
Levels: Two
Is New Construction: No
Has Private Pool: No
Has Spa: No
Has View: No
Has Garage: Yes
Has Attached Garage: No
Garage Spaces: 1
Has Carport: No
Carport Spaces: 0
Covered Spaces: 1
Has Open Parking: Yes
Parking Features: 2 Cars Deep, Additional Parking, Asphalt, Garage, Driveway, On Site
Total Parking Spaces: 0
Exterior Details
Lot Size (Acres): 0.2700
Lot Area: 0.2700
Lot Dimensions: 135.00 x 90.00
Lot Size (Square Feet): 11,761
Exterior Features: Deck, Patio
Roof: Wood
Patio and Porch Features: Deck, Patio
On Waterfront: No
Property Attached: No
Utilities / Green Energy Details
Gas: Natural Gas
Sewer: Public Sewer
Water Source: Public
# of Electric Meters: 0
# of Gas Meters: 0
# of Water Meters: 0
HOA and Financial Details
Annual Taxes: $8,072.00
Has Association: No
Association Fee: $0.00
Association Fee 2: $0.00
Association Fee 2 Frequency: Monthly
Similar Listings
- SqFt.0
- Beds3
- Baths2+1½
- Garage2
- PoolNo
- SqFt.0
- Beds5
- Baths3+1½
- Garage2
- PoolNo
- SqFt.0
- Beds3
- Baths2+2½
- Garage1
- PoolNo
- SqFt.0
- Beds4
- Baths4+1½
- Garage2
- PoolNo

 Back to search
Back to search