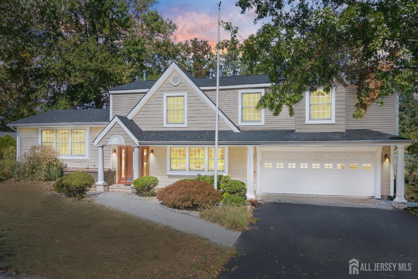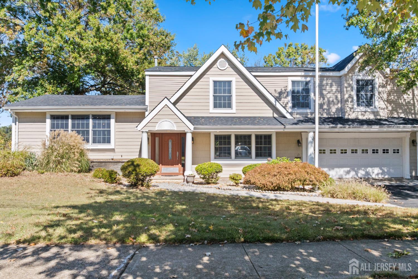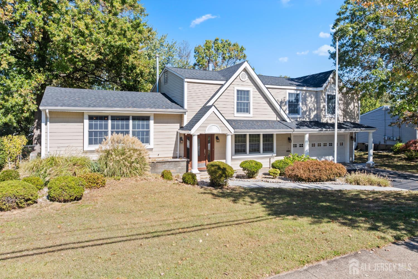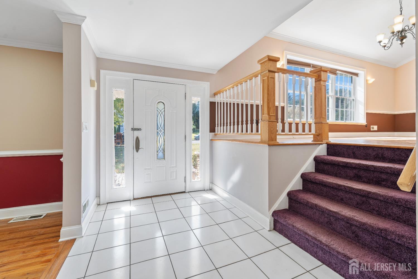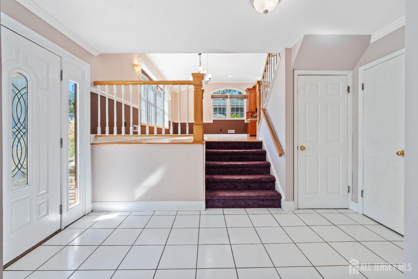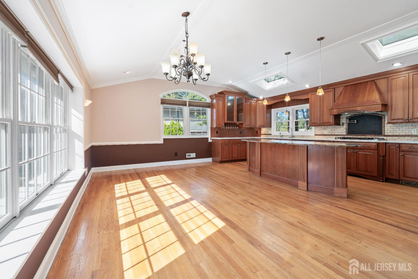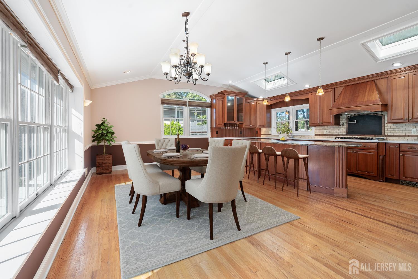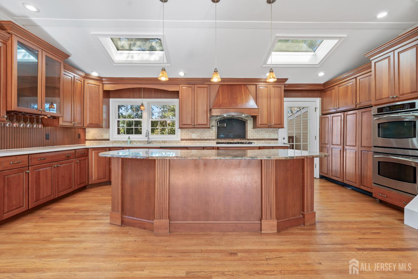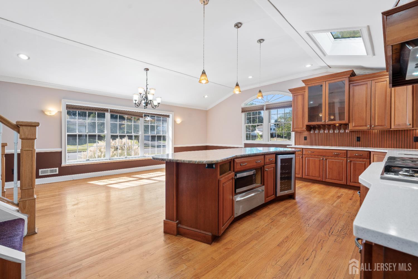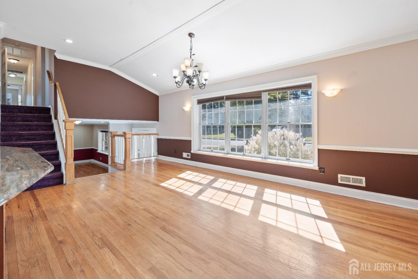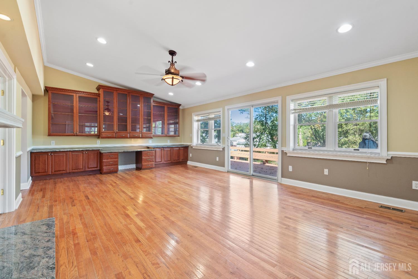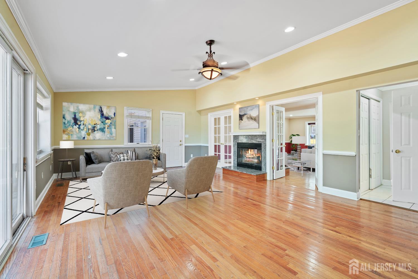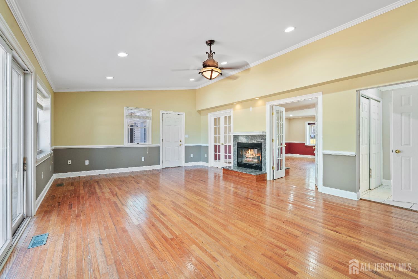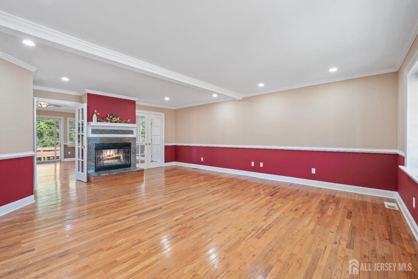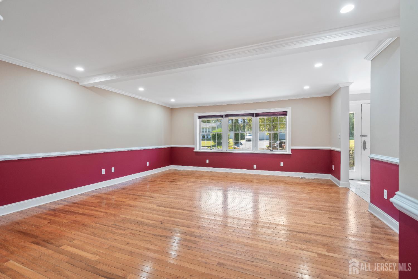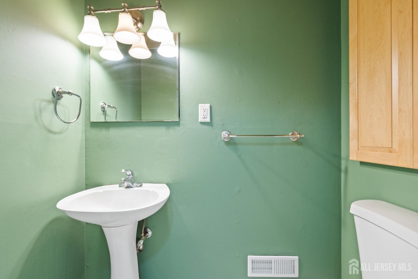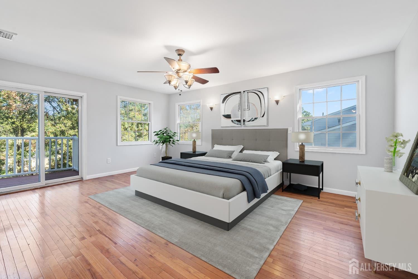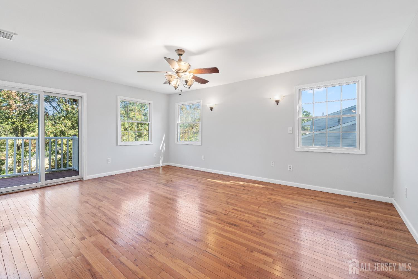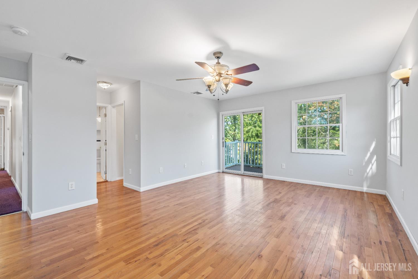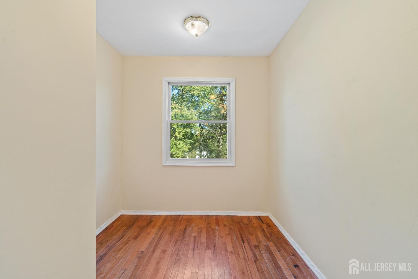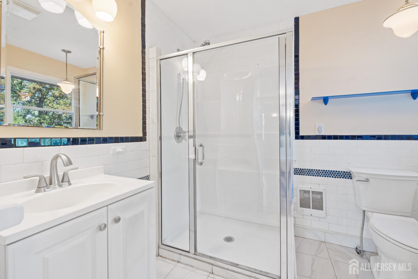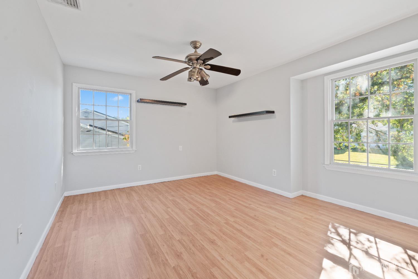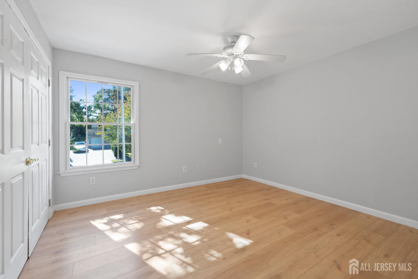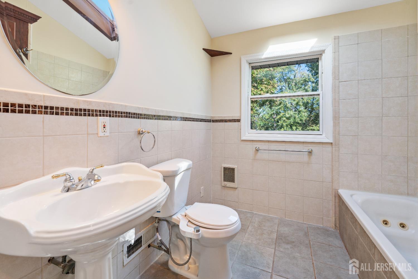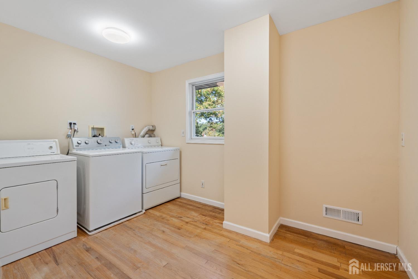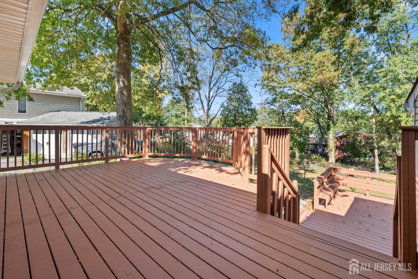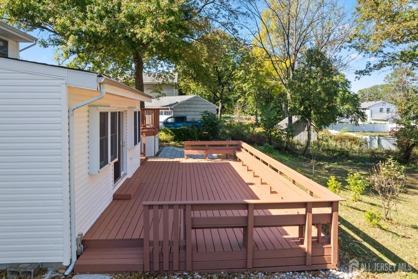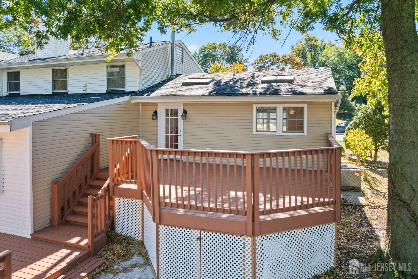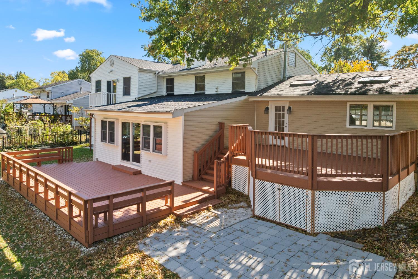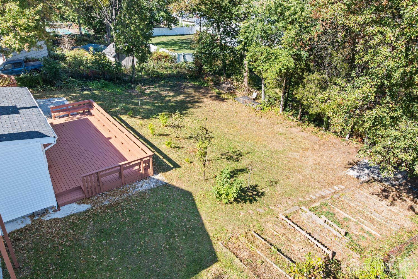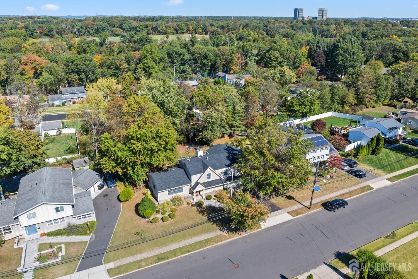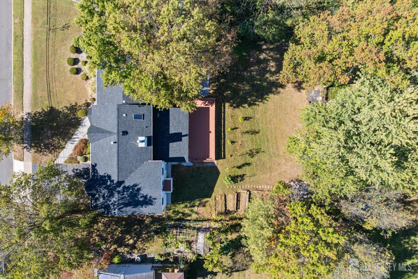13 Whitehall Road, East Brunswick NJ 08816
East Brunswick, NJ 08816
Sq. Ft.
2,984Beds
4Baths
2.50Year Built
UnknownGarage
2Pool
No
Priced to sell! This beautiful home features 4 bedrooms plus a versatile 5th bonus room, 2.5 bathrooms and a half-finished basement. South-facing and filled with natural light, the home offers a functional layout and over $50K in recent upgrades, including a brand-new whole roof, large new decks, a new furnace, updated kitchen countertops, and fresh interior and exterior paint. The modern kitchen comes fully equipped with a built-in dishwasher, refrigerator, wall-mounted pot filler, and hidden trash binperfect for anyone who loves to cook. Step outside to expansive, newly painted decks that can comfortably host dozens of guestsideal for BBQs, playtime, family gatherings, or peaceful evenings outdoors. Enjoy a private backyard perfect for gardening. Located in East Brunswick, just minutes from top-rated schools, Rutgers Gardens, Rutgers University, and RWJ Hospitalan ideal location for both convenience and lifestyle. Commuters will appreciate easy access to Route 1, the NJ Turnpike, and direct NYC bus and train options. Additional highlights include an oversized two-car garage with a storage room, offering wide, unobstructed space to accommodate a truck, plus generous indoor living areas that provide comfort, flexibility, and room to grow. Move right in or customize to your taste - this home is a must-see!
Courtesy of RE/MAX IN STYLE
Property Details
Beds: 4
Baths: 2
Half Baths: 1
Total Number of Rooms: 10
Master Bedroom Features: Full Bath, Walk-In Closet(s)
Dining Room Features: Dining L
Kitchen Features: Granite/Corian Countertops, Kitchen Exhaust Fan, Kitchen Island
Appliances: Dishwasher, Dryer, Gas Range/Oven, Exhaust Fan, Microwave, Refrigerator, Oven, Washer, Kitchen Exhaust Fan, Gas Water Heater
Has Fireplace: Yes
Number of Fireplaces: 1
Fireplace Features: Wood Burning
Has Heating: Yes
Heating: Zoned, Forced Air
Cooling: Central Air
Flooring: Carpet, Ceramic Tile, Wood, Vinyl-Linoleum
Basement: Partially Finished, Full, Den, Storage Space, Utility Room
Window Features: Skylight(s)
Interior Details
Property Class: Single Family Residence
Architectural Style: Split Level
Building Sq Ft: 2,984
Year Built: 0
Stories: 2
Levels: Three Or More, Multi/Split
Is New Construction: No
Has Private Pool: No
Has Spa: No
Has View: No
Has Garage: Yes
Has Attached Garage: Yes
Garage Spaces: 2
Has Carport: No
Carport Spaces: 0
Covered Spaces: 2
Has Open Parking: Yes
Parking Features: 2 Car Width, Garage, Attached, Oversized, Garage Door Opener, Driveway
Total Parking Spaces: 0
Exterior Details
Lot Size (Acres): 0.0000
Lot Area: 0.0000
Lot Dimensions: 0.00 x 0.00
Lot Size (Square Feet): 0
Exterior Features: Open Porch(es), Deck, Fencing/Wall, Yard
Fencing: Fencing/Wall
Roof: Asphalt
Patio and Porch Features: Porch, Deck
On Waterfront: No
Property Attached: No
Utilities / Green Energy Details
Gas: Natural Gas
Sewer: Sewer Charge, Public Sewer
Water Source: Public
# of Electric Meters: 0
# of Gas Meters: 0
# of Water Meters: 0
HOA and Financial Details
Annual Taxes: $165,789.00
Has Association: No
Association Fee: $0.00
Association Fee 2: $0.00
Association Fee 2 Frequency: Monthly
Similar Listings
- SqFt.3,428
- Beds5
- Baths3
- Garage2
- PoolNo
- SqFt.3,116
- Beds5
- Baths3
- Garage2
- PoolNo
- SqFt.2,752
- Beds4
- Baths2+1½
- Garage2
- PoolNo
- SqFt.3,218
- Beds4
- Baths2+1½
- Garage6
- PoolNo

 Back to search
Back to search