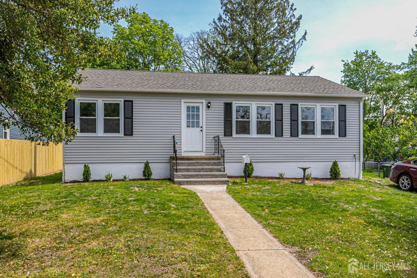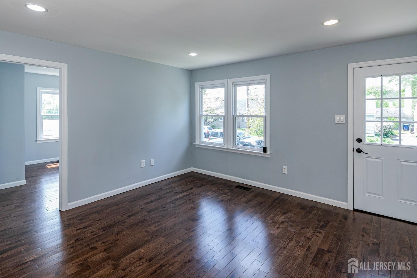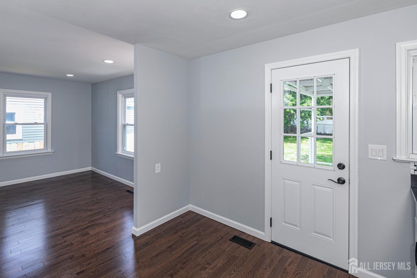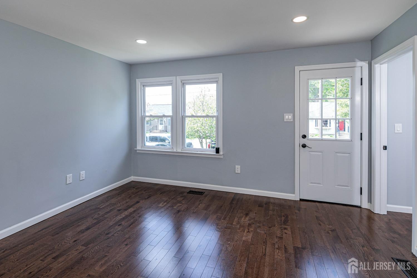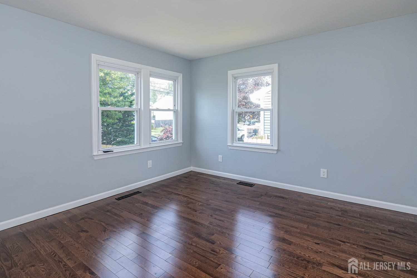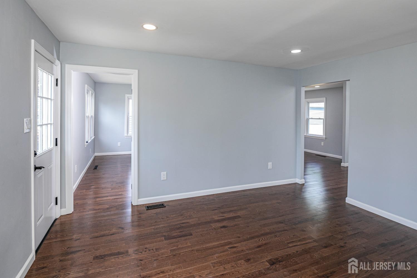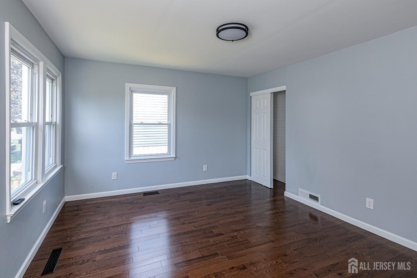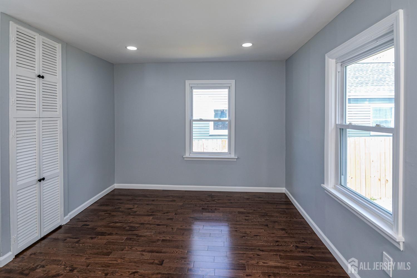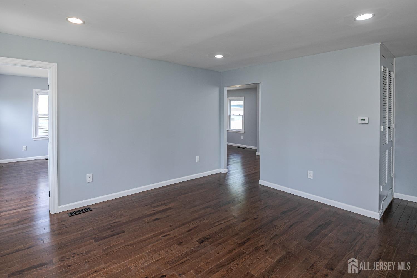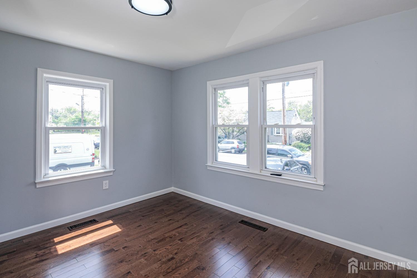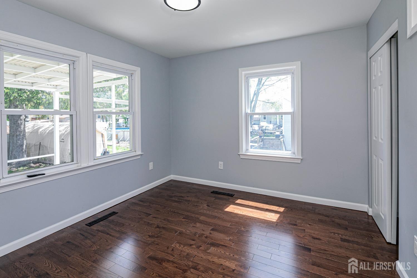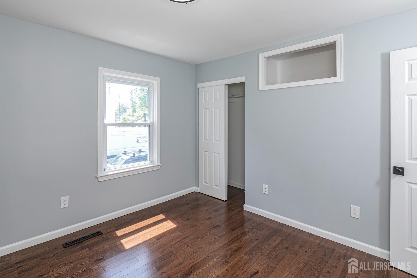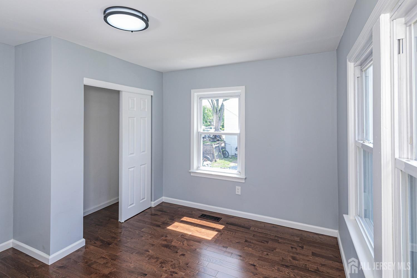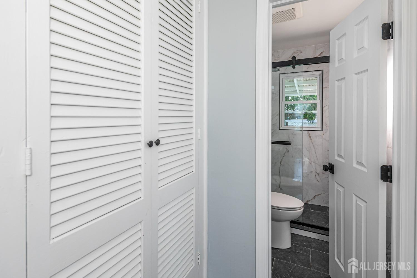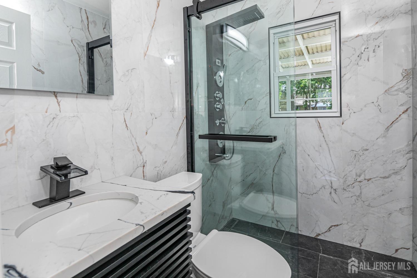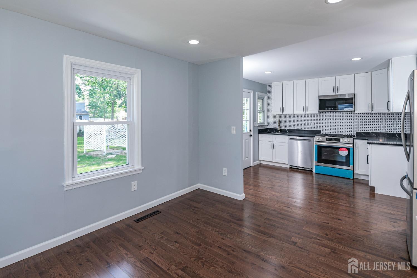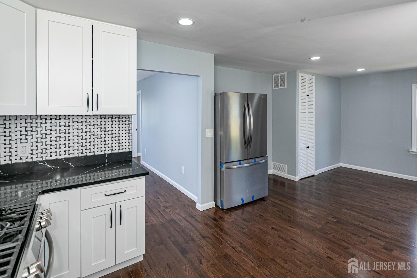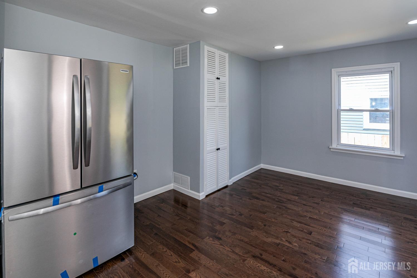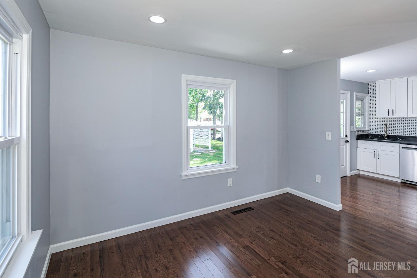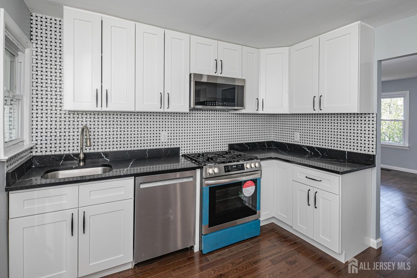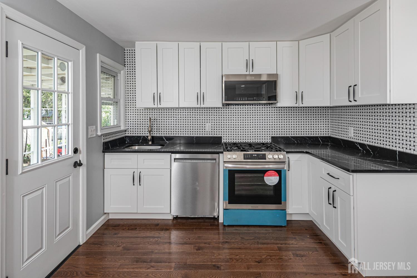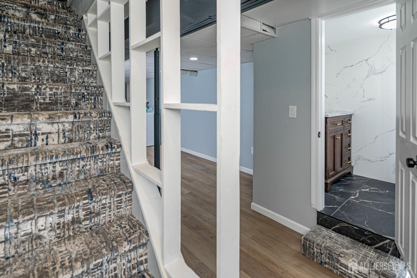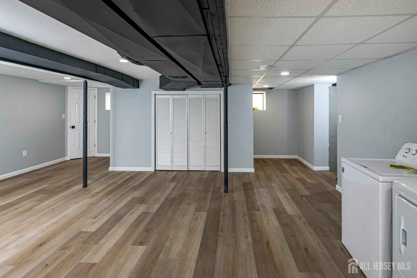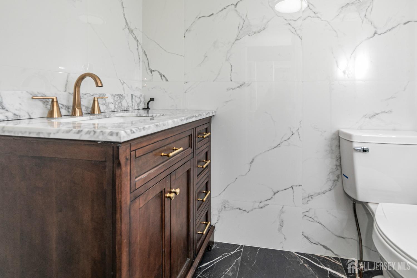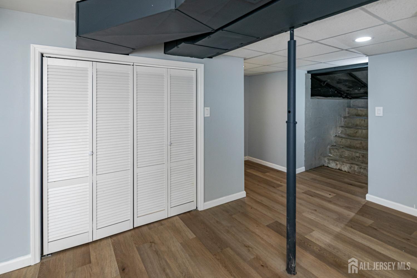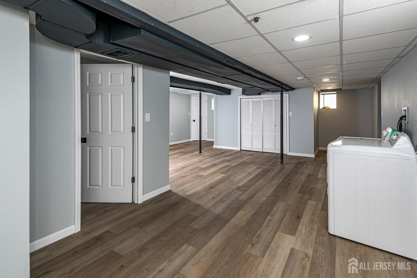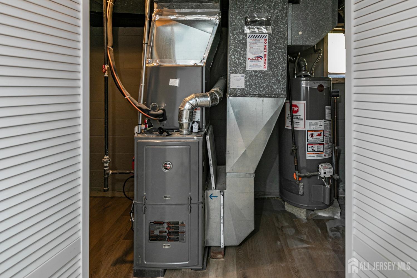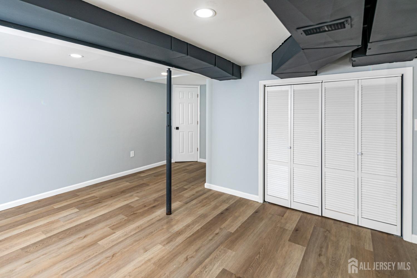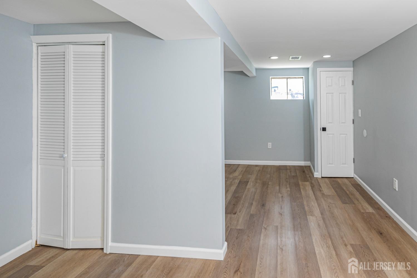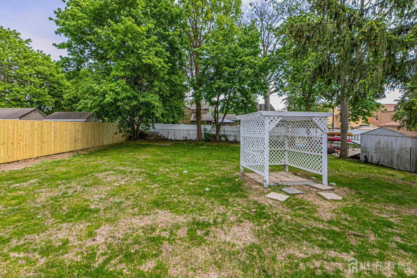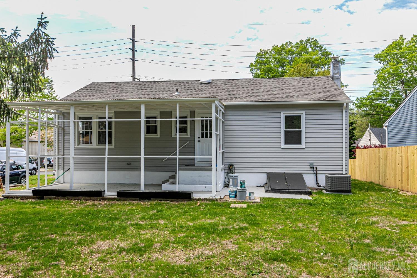130 Mechanic Street, Hightstown NJ 08520
Hightstown, NJ 08520
Sq. Ft.
1,040Beds
3Baths
1.50Year Built
1955Pool
No
Fully Renovated down to the studs, this beautiful home is move-in ready with updates throughout, including a brand-new roof and central air conditioning system installed this year. Featuring gleaming hardwood floors throughout, this spacious three-bedroom home offers a full-finished basement (approx 900 sq ft) with a custom half bath and a separate entrance/exit through Bilco doorsperfect for additional living space or guests. The gourmet kitchen with new SS appliances including a built in microwave boasts a pantry and ample storage, flowing into a bright dining room and spacious living room. A full bathroom with custom shower is located upstairs and the home is powered by a new 200-amp electrical service. Enjoy outdoor living in your large backyard with a spacious covered patio, a brand-new front porch and fresh light landscaping. This property is the perfect display of modern comfort. Very close to numerous downtown restaurants, coffee shops and light shopping. Also, enjoy the peace and tranquility of Peddie Lake. Short distance to exit 8 of the NJTP, Route 130 and Route 33.
Courtesy of RE/MAX OF PRINCETON
$465,000
May 4, 2025
$465,000
215 days on market
Listing office changed from RE/MAX OF PRINCETON to .
Listing office changed from to RE/MAX OF PRINCETON.
Price reduced to $465,000.
Price reduced to $465,000.
Listing office changed from RE/MAX OF PRINCETON to .
Listing office changed from to RE/MAX OF PRINCETON.
Listing office changed from RE/MAX OF PRINCETON to .
Price reduced to $465,000.
Listing office changed from to RE/MAX OF PRINCETON.
Listing office changed from RE/MAX OF PRINCETON to .
Listing office changed from to RE/MAX OF PRINCETON.
Listing office changed from RE/MAX OF PRINCETON to .
Listing office changed from to RE/MAX OF PRINCETON.
Price reduced to $465,000.
Price reduced to $465,000.
Price reduced to $465,000.
Listing office changed from RE/MAX OF PRINCETON to .
Listing office changed from to RE/MAX OF PRINCETON.
Listing office changed from RE/MAX OF PRINCETON to .
Price reduced to $465,000.
Price reduced to $465,000.
Listing office changed from to RE/MAX OF PRINCETON.
Listing office changed from RE/MAX OF PRINCETON to .
Listing office changed from to RE/MAX OF PRINCETON.
Price reduced to $465,000.
Listing office changed from RE/MAX OF PRINCETON to .
Listing office changed from to RE/MAX OF PRINCETON.
Listing office changed from RE/MAX OF PRINCETON to .
Listing office changed from to RE/MAX OF PRINCETON.
Listing office changed from RE/MAX OF PRINCETON to .
Listing office changed from to RE/MAX OF PRINCETON.
Listing office changed from RE/MAX OF PRINCETON to .
Listing office changed from to RE/MAX OF PRINCETON.
Listing office changed from RE/MAX OF PRINCETON to .
Listing office changed from to RE/MAX OF PRINCETON.
Listing office changed from RE/MAX OF PRINCETON to .
Listing office changed from to RE/MAX OF PRINCETON.
Listing office changed from RE/MAX OF PRINCETON to .
Listing office changed from to RE/MAX OF PRINCETON.
Listing office changed from RE/MAX OF PRINCETON to .
Price reduced to $465,000.
Listing office changed from to RE/MAX OF PRINCETON.
Listing office changed from RE/MAX OF PRINCETON to .
Listing office changed from to RE/MAX OF PRINCETON.
Listing office changed from RE/MAX OF PRINCETON to .
Price reduced to $465,000.
Property Details
Beds: 3
Baths: 1
Half Baths: 1
Total Number of Rooms: 6
Master Bedroom Features: 1st Floor
Dining Room Features: Living Dining Combo
Kitchen Features: Granite/Corian Countertops, Pantry, Eat-in Kitchen, Separate Dining Area
Appliances: Dishwasher, Dryer, Gas Range/Oven, Microwave, Refrigerator, Washer, Gas Water Heater
Has Fireplace: No
Number of Fireplaces: 0
Has Heating: Yes
Heating: Forced Air
Cooling: Central Air
Flooring: Wood
Basement: Full, Finished, Bath Half, Exterior Entry, Laundry Facilities
Accessibility Features: Stall Shower
Interior Details
Property Class: Single Family Residence
Architectural Style: Ranch
Building Sq Ft: 1,040
Year Built: 1955
Stories: 1
Levels: Below Grade, Two, Ground Floor
Is New Construction: No
Has Private Pool: No
Has Spa: No
Has View: No
Has Garage: No
Has Attached Garage: No
Garage Spaces: 0
Has Carport: No
Carport Spaces: 0
Covered Spaces: 0
Has Open Parking: Yes
Parking Features: 1 Car Width, 2 Cars Deep, Crushed Stone, Driveway, Gravel, On Street
Total Parking Spaces: 0
Exterior Details
Lot Size (Acres): 0.1880
Lot Area: 0.1880
Lot Dimensions: 140.00 x 0.00
Lot Size (Square Feet): 8,189
Exterior Features: Patio, Yard
Roof: Asphalt
Patio and Porch Features: Patio
On Waterfront: No
Property Attached: No
Utilities / Green Energy Details
Gas: Natural Gas
Sewer: Public Sewer
Water Source: Public
# of Electric Meters: 0
# of Gas Meters: 0
# of Water Meters: 0
HOA and Financial Details
Annual Taxes: $8,556.00
Has Association: No
Association Fee: $0.00
Association Fee 2: $0.00
Association Fee 2 Frequency: Monthly
Similar Listings
- SqFt.1,160
- Beds2
- Baths2
- Garage0
- PoolNo
- SqFt.1,160
- Beds2
- Baths2
- Garage0
- PoolNo

 Back to search
Back to search