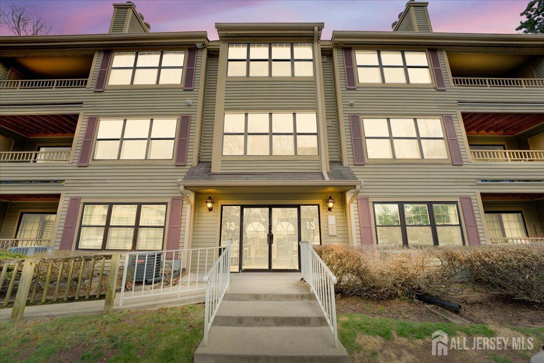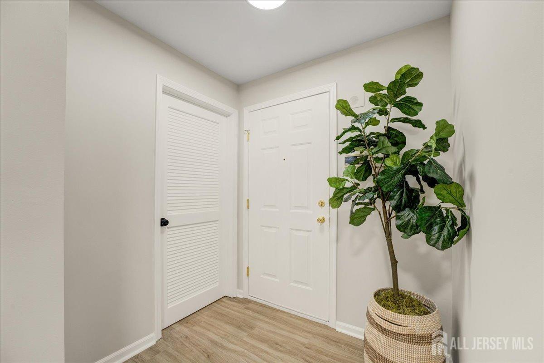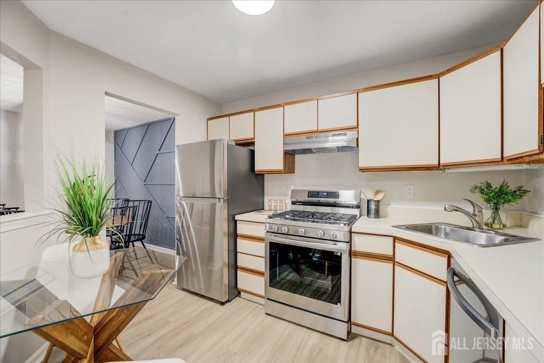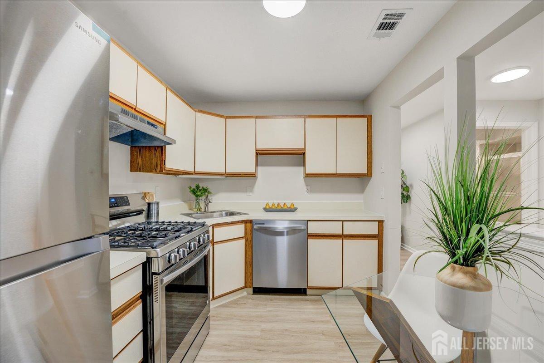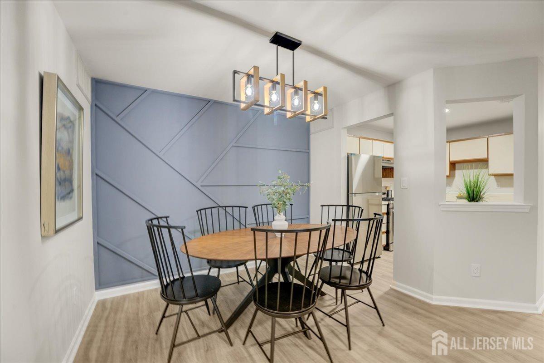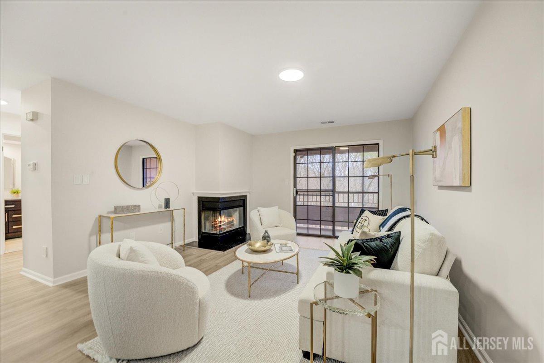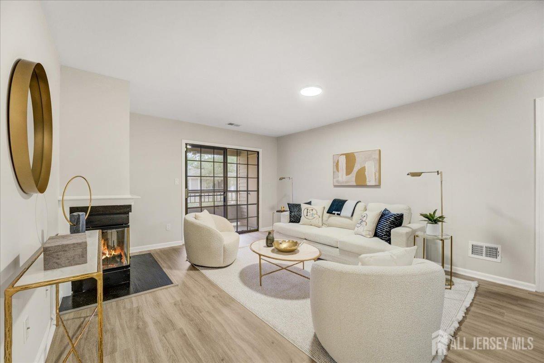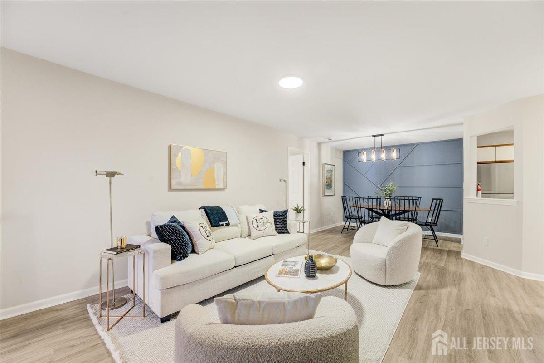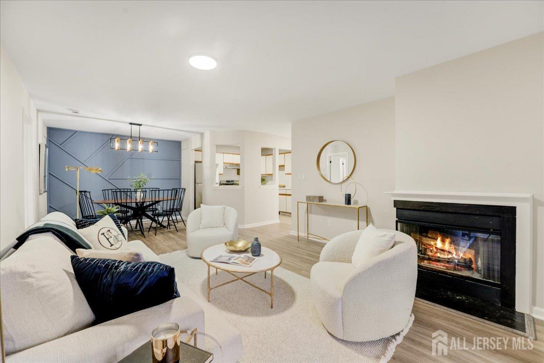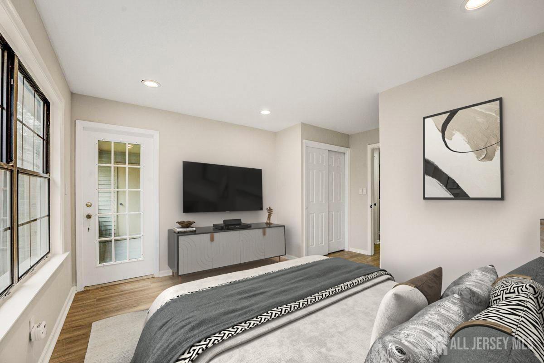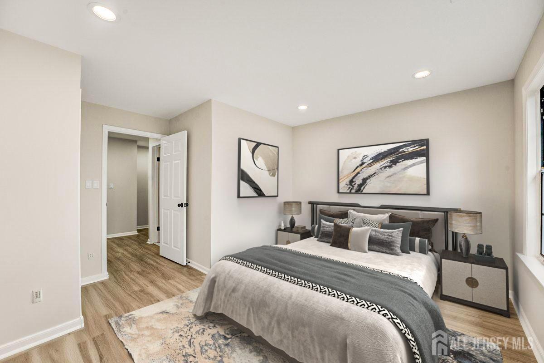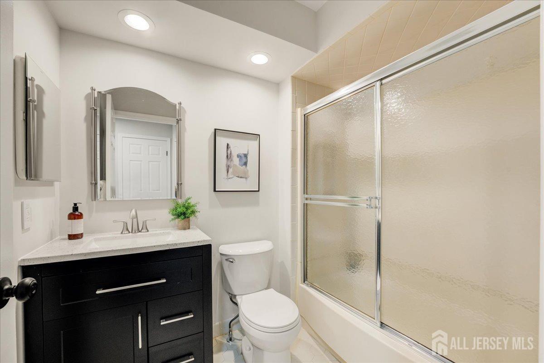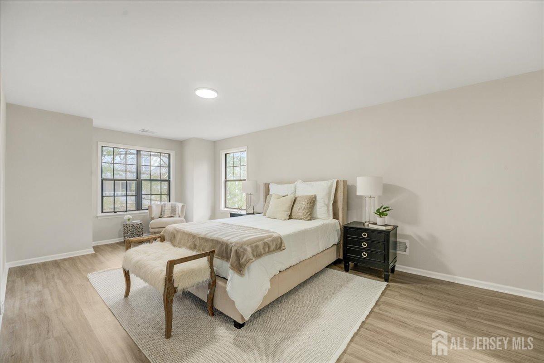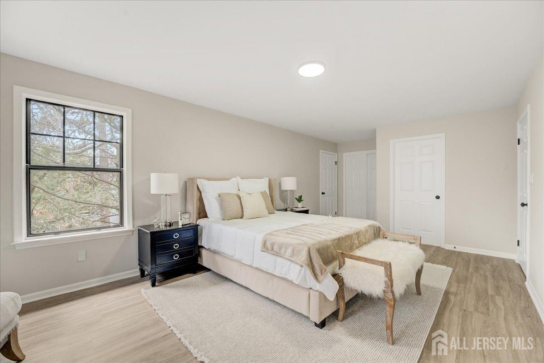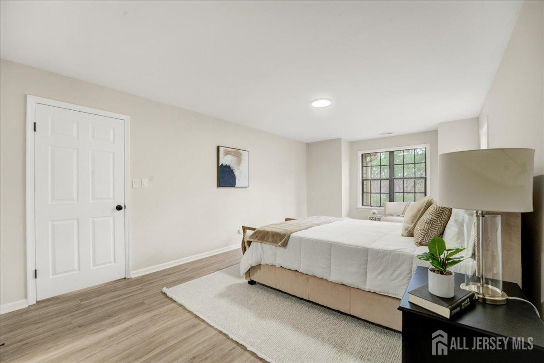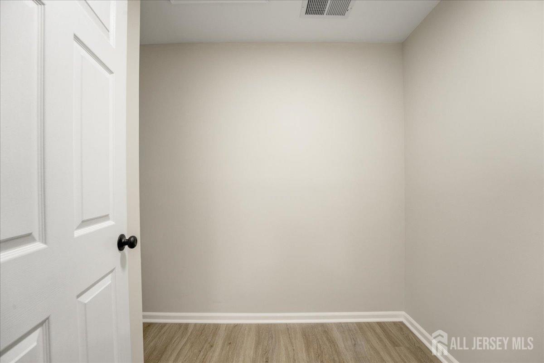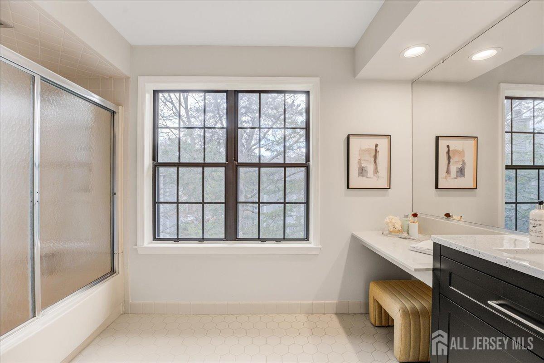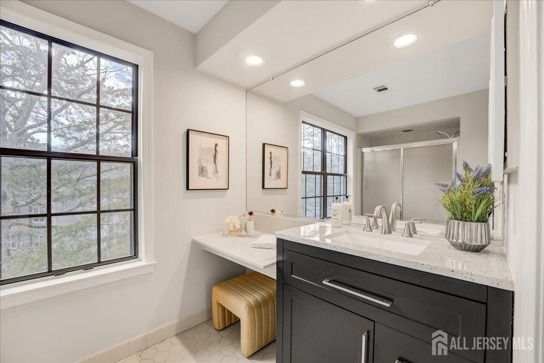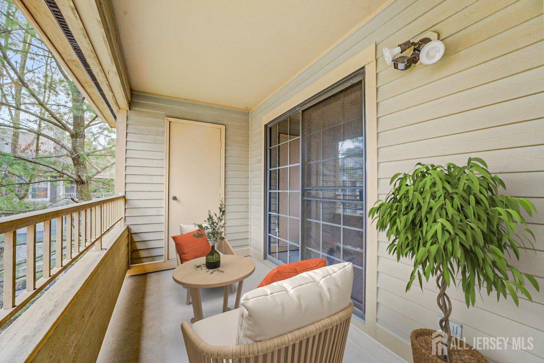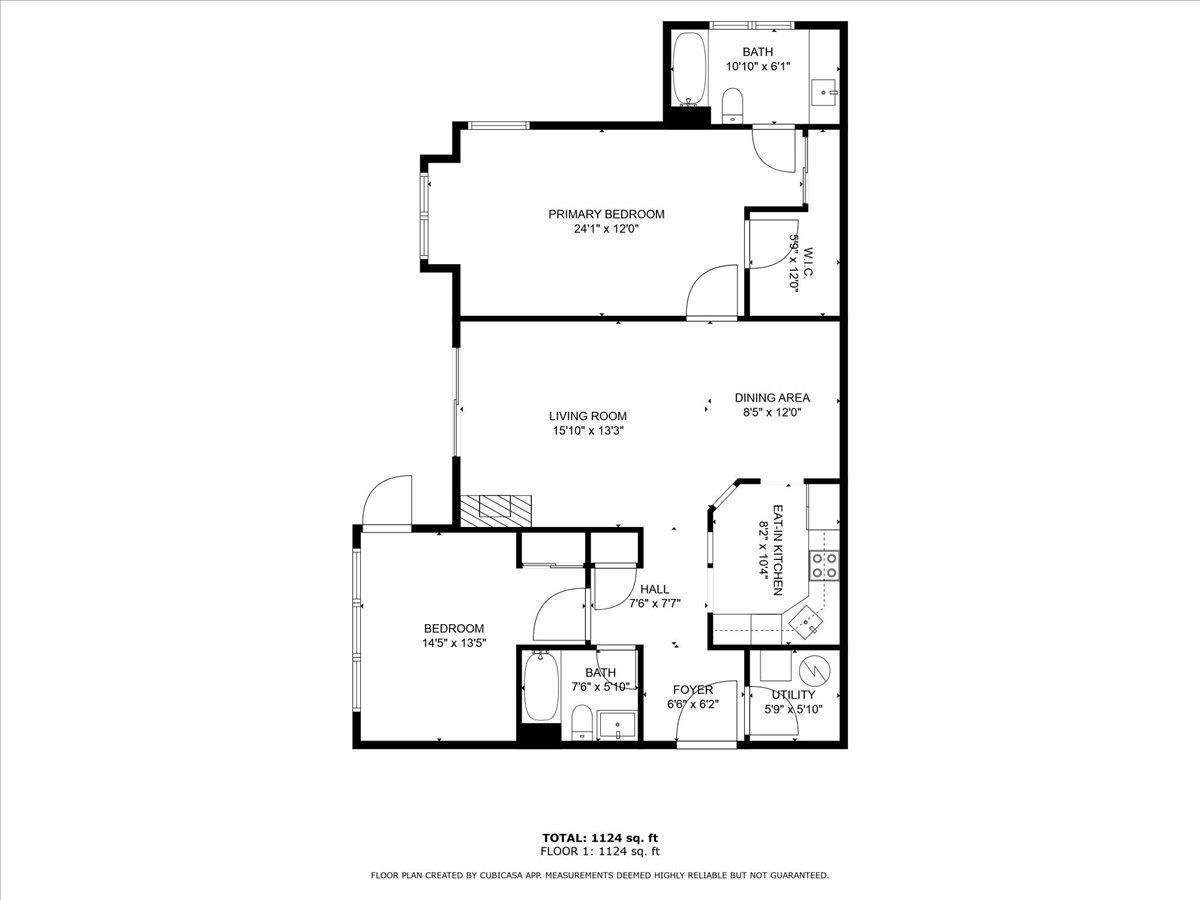1311 Stoneridge Circle # 1311, Helmetta NJ 08828
Helmetta, NJ 08828
Sq. Ft.
1,200Beds
2Baths
2.00Year Built
UnknownPool
No
Welcome to this beautifully renovated 2-bedroom, 2-bath condo located in the sought-after Heather Glen community in Spotswood, NJ. Perfectly positioned on the highly desirable third floor, this bright and airy unit offers privacy, peace, and charmbacking up to lush trees with a serene view from your own private balcony. From the moment you step inside, you'll be greeted by an open floor plan that effortlessly blends comfort and style. Natural light pours in through large windows, a sliding glass door, and a charming French door, all leading out to your balcony from both the family room and primary bedroom. The home's designer touches include a stylish accent wall in the dining area, new light fixtures, and fresh paint throughout, creating a cheerful and welcoming atmosphere. The updated kitchen features brand new stainless steel appliances, modern finishes, and plenty of cabinet space. New flooring flows throughout the unit, adding warmth and continuity to the open-concept layout. The cozy living area is anchored by a classic wood-burning fireplace and recessed lighting, making it the perfect spot to relax or entertain. Both bathrooms have been thoughtfully updated with contemporary finishes, and the in-unit laundry adds an extra layer of convenience. Storage is abundant, with ample closets and well-planned space that make this home as functional as it is beautiful. Whether you're enjoying your morning coffee on the balcony, curled up by the fireplace, or entertaining guests in the open living and dining space, this condo truly feels like home. With its peaceful location, modern updates, and happy energy, this home is a rare find in one of Spotswood's most desirable communities. Don't miss this opportunity to make this stunning Heather Glen condo your own!
Courtesy of RE/MAX CENTRAL
$375,000
Apr 18, 2025
$375,000
241 days on market
Listing office changed from RE/MAX CENTRAL to .
Listing office changed from to RE/MAX CENTRAL.
Price reduced to $375,000.
Listing office changed from RE/MAX CENTRAL to .
Listing office changed from to RE/MAX CENTRAL.
Price reduced to $375,000.
Listing office changed from RE/MAX CENTRAL to .
Listing office changed from to RE/MAX CENTRAL.
Listing office changed from RE/MAX CENTRAL to .
Listing office changed from to RE/MAX CENTRAL.
Price reduced to $375,000.
Listing office changed from RE/MAX CENTRAL to .
Listing office changed from to RE/MAX CENTRAL.
Listing office changed from RE/MAX CENTRAL to .
Listing office changed from to RE/MAX CENTRAL.
Listing office changed from RE/MAX CENTRAL to .
Listing office changed from to RE/MAX CENTRAL.
Listing office changed from RE/MAX CENTRAL to .
Price reduced to $375,000.
Price reduced to $375,000.
Listing office changed from to RE/MAX CENTRAL.
Listing office changed from RE/MAX CENTRAL to .
Price reduced to $375,000.
Listing office changed from to RE/MAX CENTRAL.
Price reduced to $375,000.
Listing office changed from RE/MAX CENTRAL to .
Listing office changed from to RE/MAX CENTRAL.
Listing office changed from RE/MAX CENTRAL to .
Listing office changed from to RE/MAX CENTRAL.
Listing office changed from RE/MAX CENTRAL to .
Listing office changed from to RE/MAX CENTRAL.
Listing office changed from RE/MAX CENTRAL to .
Listing office changed from to RE/MAX CENTRAL.
Listing office changed from RE/MAX CENTRAL to .
Listing office changed from to RE/MAX CENTRAL.
Listing office changed from RE/MAX CENTRAL to .
Listing office changed from to RE/MAX CENTRAL.
Listing office changed from RE/MAX CENTRAL to .
Listing office changed from to RE/MAX CENTRAL.
Listing office changed from RE/MAX CENTRAL to .
Listing office changed from to RE/MAX CENTRAL.
Price reduced to $375,000.
Price reduced to $375,000.
Price reduced to $375,000.
Price reduced to $375,000.
Price reduced to $375,000.
Price reduced to $375,000.
Price reduced to $375,000.
Price reduced to $375,000.
Price reduced to $375,000.
Price reduced to $375,000.
Price reduced to $375,000.
Price reduced to $375,000.
Price reduced to $375,000.
Price reduced to $375,000.
Price reduced to $375,000.
Price reduced to $375,000.
Price reduced to $375,000.
Price reduced to $375,000.
Price reduced to $375,000.
Price reduced to $375,000.
Price reduced to $375,000.
Price reduced to $375,000.
Price reduced to $375,000.
Price reduced to $375,000.
Price reduced to $375,000.
Price reduced to $375,000.
Price reduced to $375,000.
Price reduced to $375,000.
Price reduced to $375,000.
Price reduced to $375,000.
Property Details
Beds: 2
Baths: 2
Half Baths: 0
Total Number of Rooms: 7
Master Bedroom Features: Full Bath, Walk-In Closet(s)
Dining Room Features: Living Dining Combo
Kitchen Features: Eat-in Kitchen
Appliances: Dishwasher, Gas Range/Oven, Refrigerator, Gas Water Heater
Has Fireplace: Yes
Number of Fireplaces: 1
Fireplace Features: Wood Burning
Has Heating: Yes
Heating: Forced Air
Cooling: Central Air
Flooring: Vinyl-Linoleum
Interior Details
Property Class: Condo/TH
Structure Type: Garden Apartment Style
Architectural Style: Garden Apartment Style
Building Sq Ft: 1,200
Year Built: 0
Stories: 1
Levels: One, 3rd Floor, Top Floor
Is New Construction: No
Has Private Pool: No
Has Spa: No
Has View: No
Has Garage: No
Has Attached Garage: No
Garage Spaces: 0
Has Carport: No
Carport Spaces: 0
Covered Spaces: 0
Has Open Parking: Yes
Parking Features: Additional Parking
Total Parking Spaces: 0
Exterior Details
Lot Size (Acres): 0.0000
Lot Area: 0.0000
Lot Dimensions: 0.00 x 0.00
Lot Size (Square Feet): 0
Roof: Asphalt
On Waterfront: No
Property Attached: No
Utilities / Green Energy Details
Gas: Natural Gas
Sewer: Public Sewer
Water Source: Public
# of Electric Meters: 0
# of Gas Meters: 0
# of Water Meters: 0
HOA and Financial Details
Annual Taxes: $4,856.00
Has Association: No
Association Fee: $0.00
Association Fee 2: $0.00
Association Fee 2 Frequency: Monthly
Association Fee Includes: Management Fee, Common Area Maintenance, Insurance, Maintenance Structure, Ins Common Areas, Snow Removal, Trash, Maintenance Grounds, Maintenance Fee
Similar Listings
- SqFt.1,391
- Beds2
- Baths2
- Garage2
- PoolNo
- SqFt.1,198
- Beds2
- Baths2
- Garage0
- PoolNo
- SqFt.1,200
- Beds2
- Baths2
- Garage0
- PoolNo
- SqFt.1,198
- Beds2
- Baths2
- Garage0
- PoolNo

 Back to search
Back to search