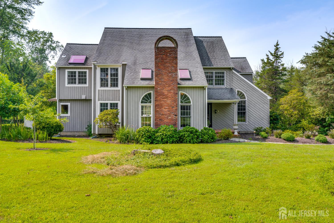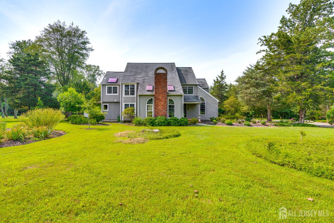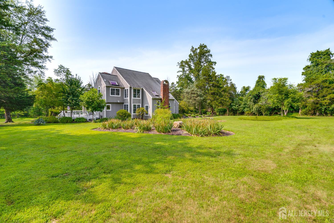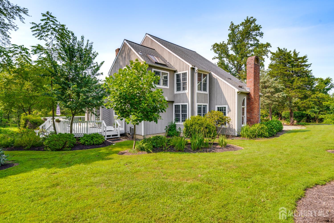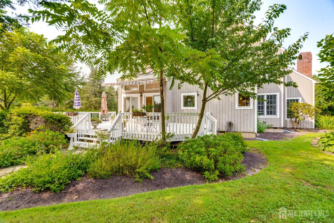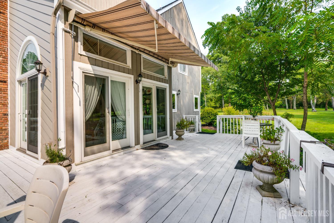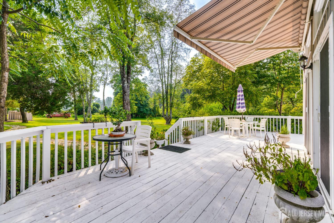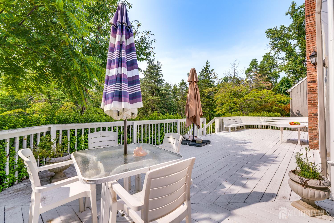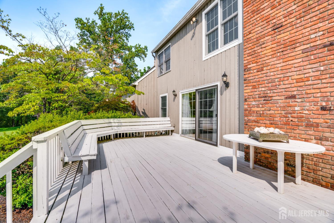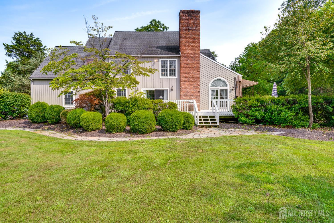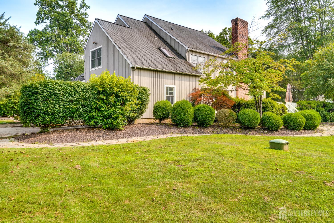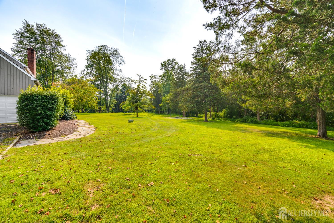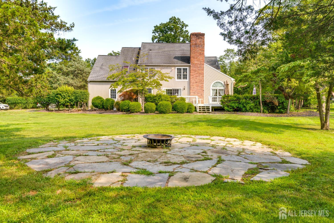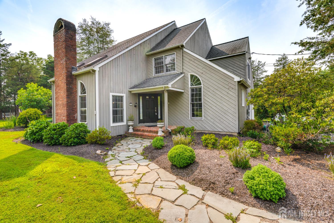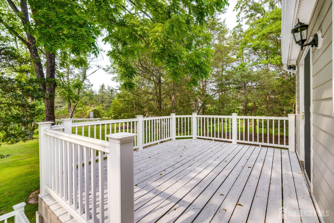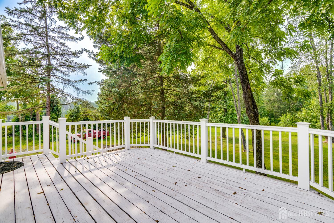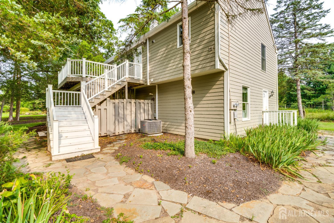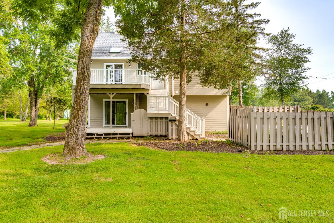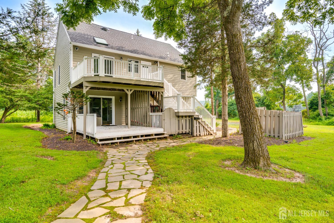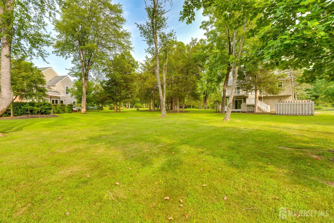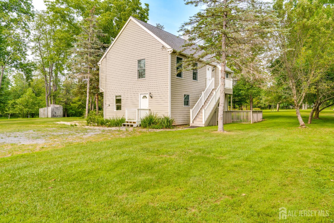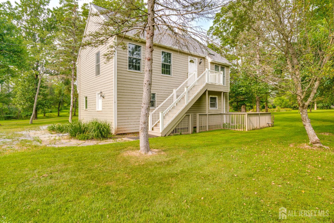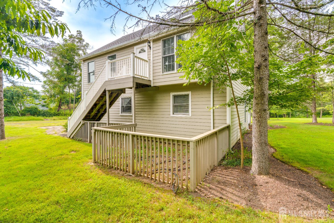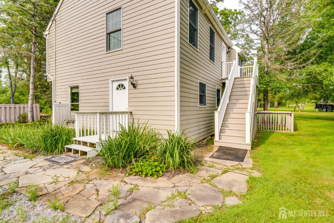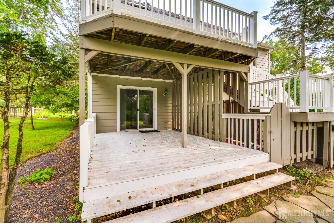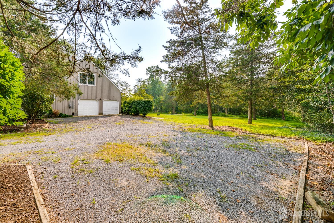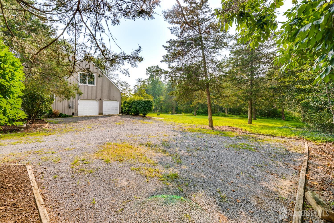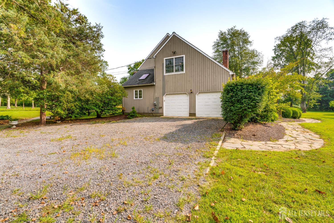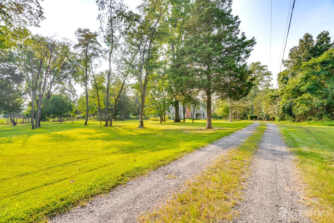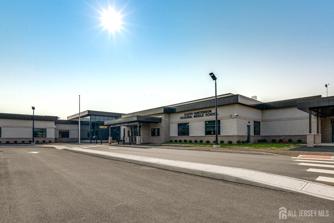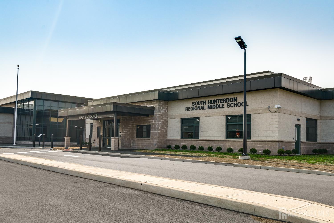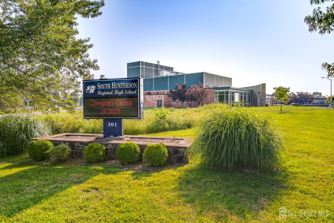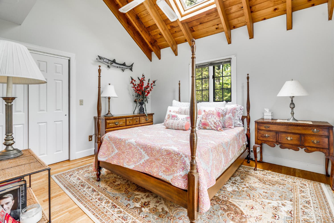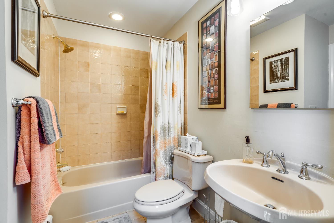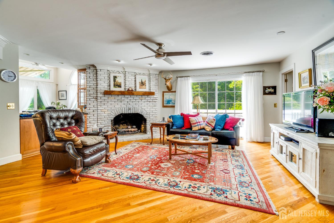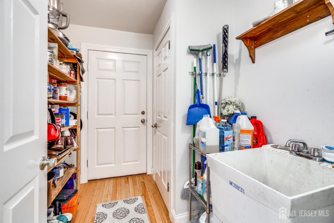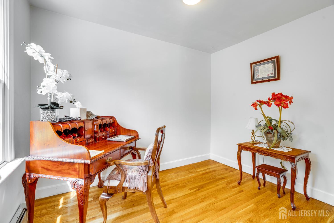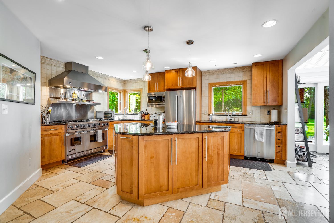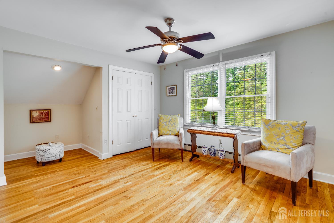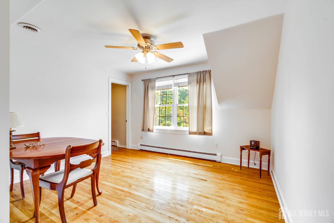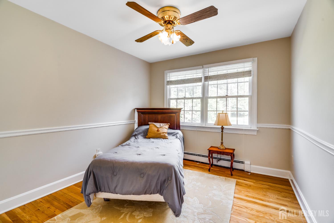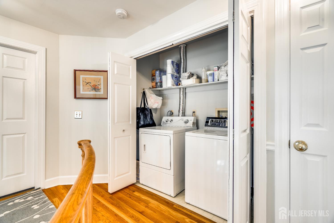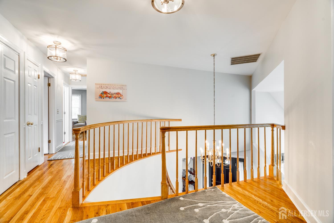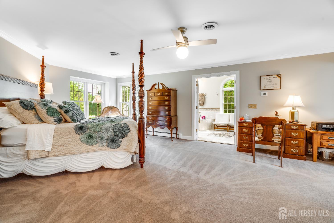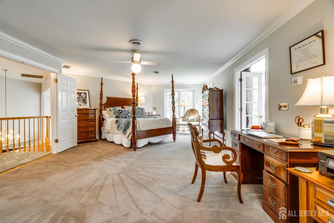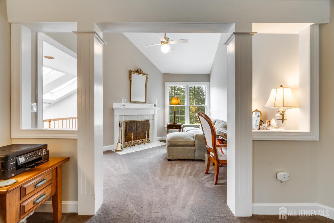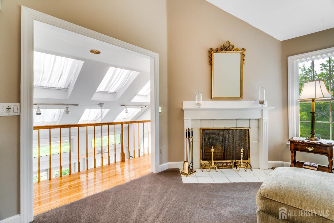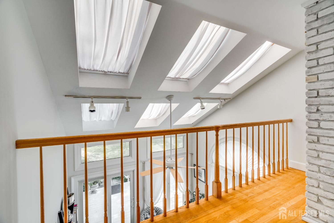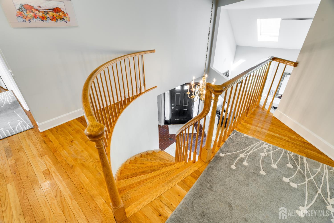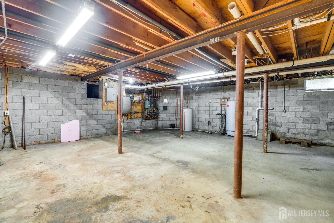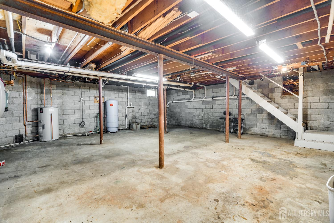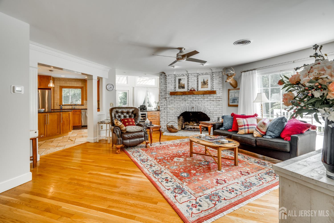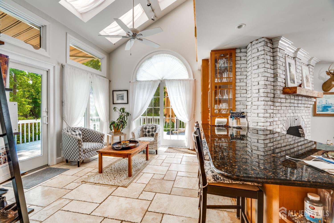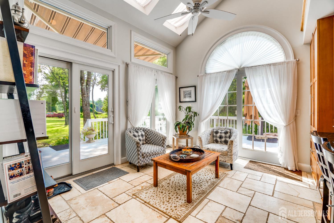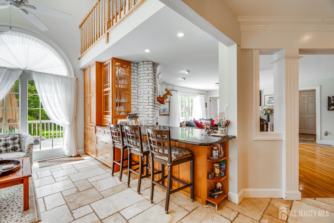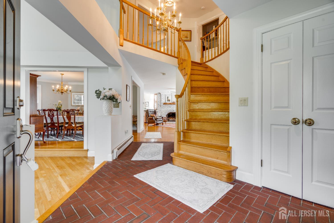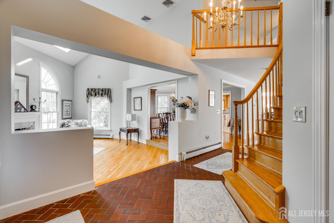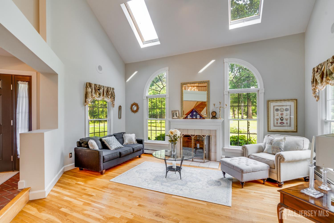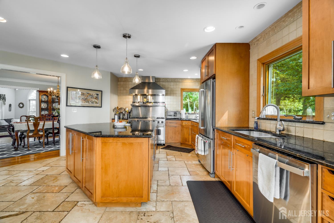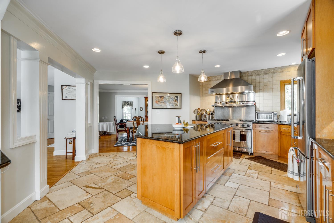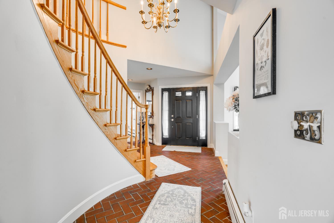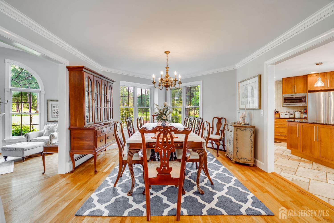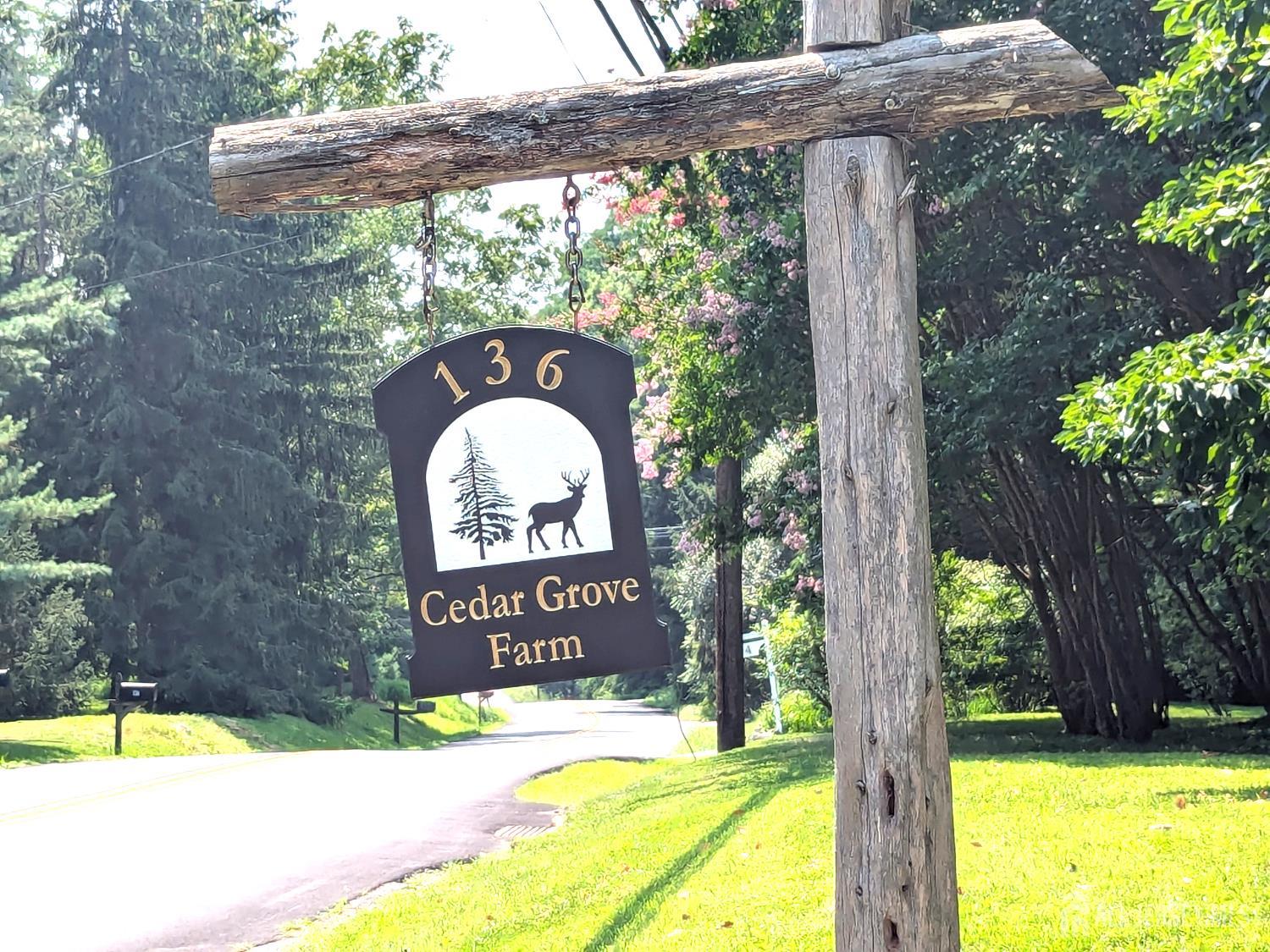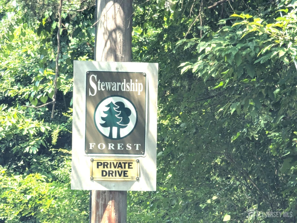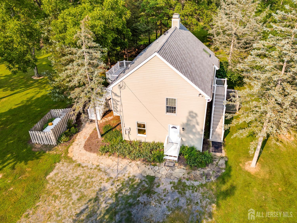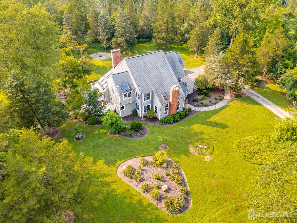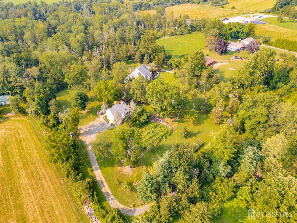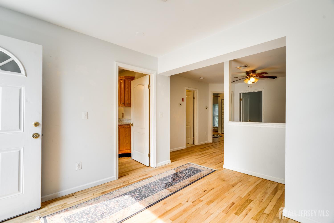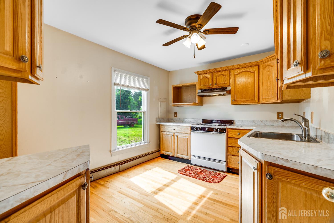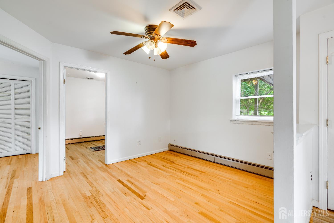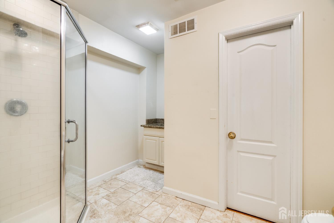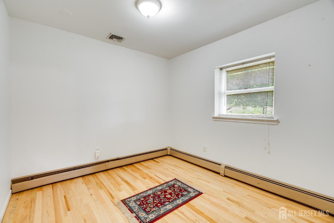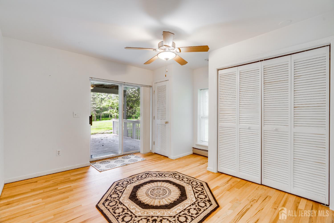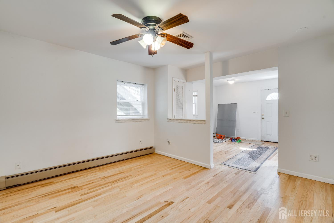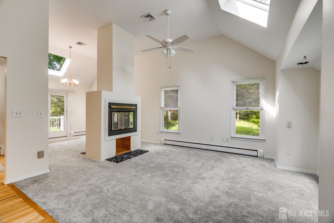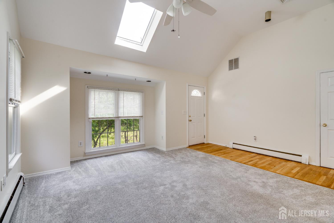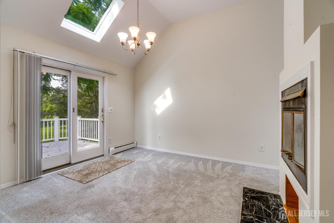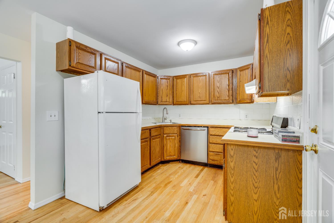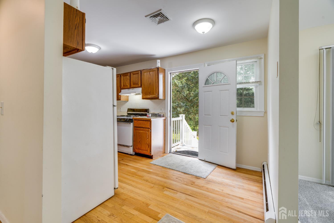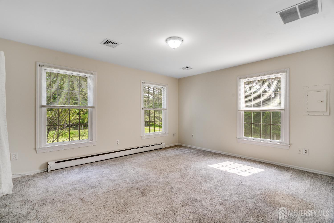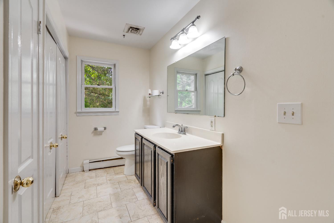136 Rocktown Lambertville Road, Lambertville NJ 08530
Lambertville, NJ 08530
Sq. Ft.
5,246Beds
8Baths
5.00Year Built
1986Garage
2Pool
No
Just minutes from the charm of Lambertville and New Hope, discover Cedar Grove Farm, a pristine 9.5-acre farmstead offering pure bliss. This property isn't just a picturesque escape; it's also a smart investment, thanks to its farmland-assessed status and participation in the Stewardship Forest program, which significantly offsets property taxes. The main house is a modern contemporary masterpiece, featuring an open-concept floor plan that blends functional elegance with striking design. Angled rooms are strategically placed to harness natural light, illuminating gleaming hardwood floors. The gourmet kitchen boasts a 6-burner Viking range, a spacious center work island, and a breakfast bar with a built-in wine cooler. It flows seamlessly into a sunroom that opens to a wraparound deck, offering panoramic views of the meadow and forest - perfect for entertaining. Inside, a sunken living room is ideal for starting festivities, while the breezy dining room invites memorable meals in a bright setting. Later, retreat to the family room, where a cozy fireplace provides the perfect backdrop for a nightcap. A first-floor bedroom and adjoining bathroom offer flexible space, especially when the guest house is occupied. Upstairs, the main suite is a private sanctuary, complete with a sitting room and its own fireplace, a large en-suite bathroom, and a balcony overlooking the sunroom. Adding to the allure, the guest house at Cedar Grove Farm is a versatile, self-sufficient space, ensuring all your guests enjoy their stay with every comfort of home. Guest house has 2 one-bedroom apartments, upstairs is rented for $1700/mo.($20,400 which covers property taxes).
Courtesy of BORAIE REALTY, LLC
Property Details
Beds: 8
Baths: 5
Half Baths: 0
Total Number of Rooms: 19
Master Bedroom Features: Sitting Area, Two Sinks, Full Bath, Walk-In Closet(s)
Dining Room Features: Formal Dining Room
Kitchen Features: Granite/Corian Countertops, Breakfast Bar, Kitchen Exhaust Fan, Kitchen Island, Country Kitchen, Eat-in Kitchen, Separate Dining Area
Appliances: Dishwasher, Dryer, Gas Range/Oven, Microwave, Refrigerator, Range, Washer, Kitchen Exhaust Fan, Gas Water Heater
Has Fireplace: Yes
Number of Fireplaces: 3
Fireplace Features: Wood Burning
Has Heating: Yes
Heating: Zoned, Baseboard, Radiant, Baseboard Hotwater
Cooling: Central Air, Ceiling Fan(s), Wall Unit(s)
Flooring: Carpet, Ceramic Tile, Wood
Basement: Full, Daylight, Storage Space
Window Features: Skylight(s)
Interior Details
Property Class: Single Family Residence
Architectural Style: Contemporary
Building Sq Ft: 5,246
Year Built: 1986
Stories: 2
Levels: Two
Is New Construction: No
Has Private Pool: No
Has Spa: Yes
Spa Features: Bath
Has View: No
Has Garage: Yes
Has Attached Garage: Yes
Garage Spaces: 2
Has Carport: No
Carport Spaces: 0
Covered Spaces: 2
Has Open Parking: Yes
Parking Features: 2 Car Width, Crushed Stone, Additional Parking, Garage, Attached, Built-In Garage, Oversized, See Remarks, Garage Door Opener
Total Parking Spaces: 0
Exterior Details
Lot Size (Acres): 9.5000
Lot Area: 9.5000
Lot Dimensions: 1300.00 x 240.00
Lot Size (Square Feet): 413,820
Exterior Features: Deck, Patio
Roof: Asphalt
Patio and Porch Features: Deck, Patio
On Waterfront: No
Property Attached: No
Utilities / Green Energy Details
Gas: Propane
Sewer: Septic Tank
Water Source: Private
# of Electric Meters: 0
# of Gas Meters: 0
# of Water Meters: 0
Community and Neighborhood Details
HOA and Financial Details
Annual Taxes: $21,078.00
Has Association: No
Association Fee: $0.00
Association Fee 2: $0.00
Association Fee 2 Frequency: Monthly
Association Fee Includes: See remarks
More Listings from Fox & Foxx Realty
- SqFt.0
- Beds6
- Baths6+1½
- Garage3
- PoolNo
- SqFt.0
- Beds6
- Baths6+1½
- Garage3
- PoolNo
- SqFt.2,900
- Beds4
- Baths4+1½
- Garage2
- PoolNo
- SqFt.0
- Beds4
- Baths4+1½
- Garage2
- PoolNo

 Back to search
Back to search