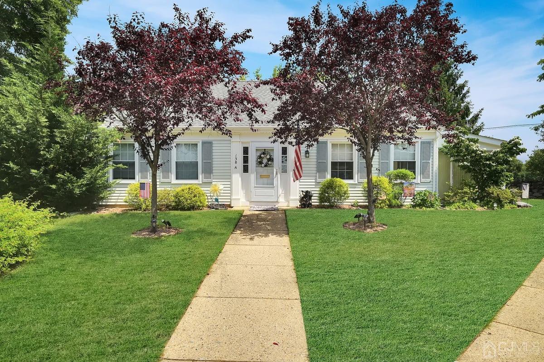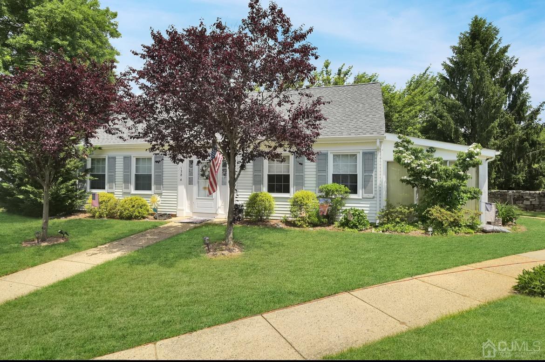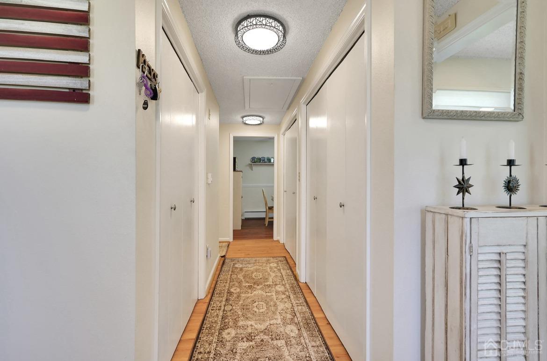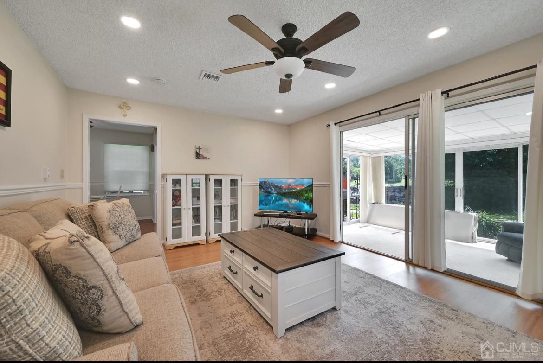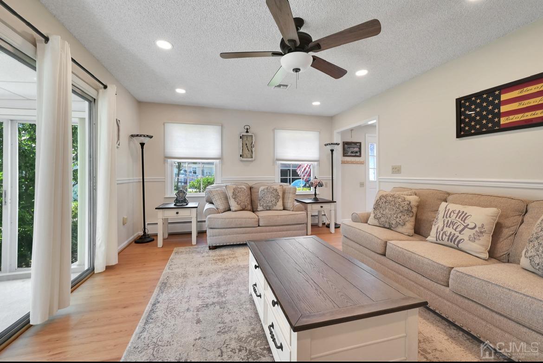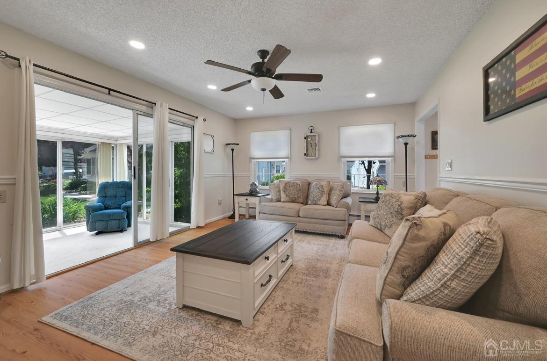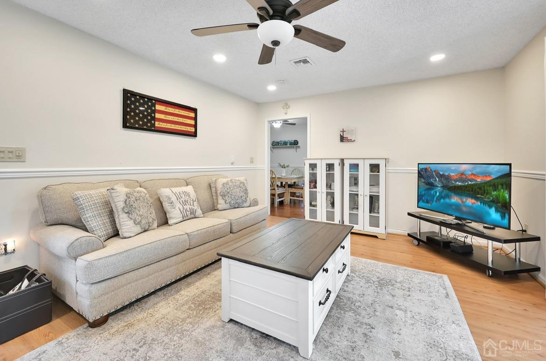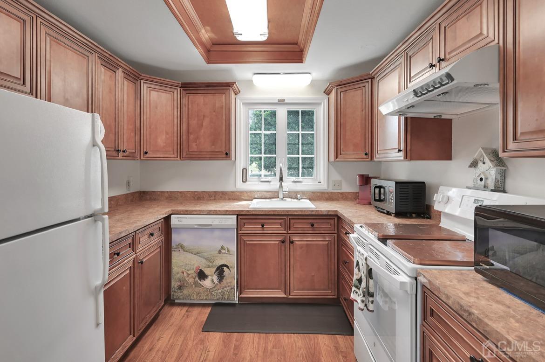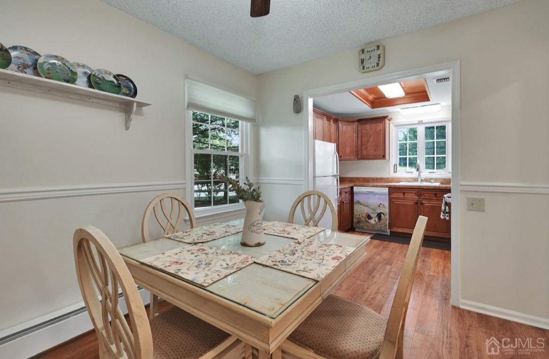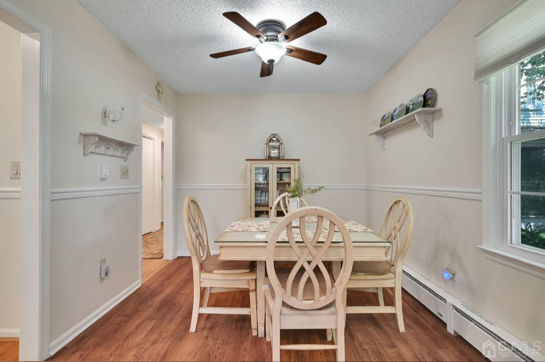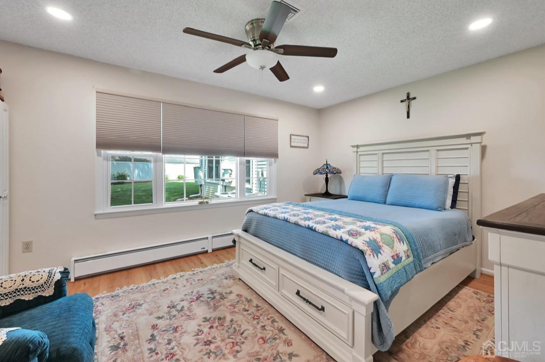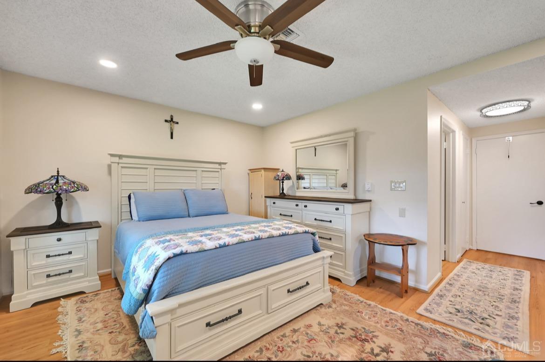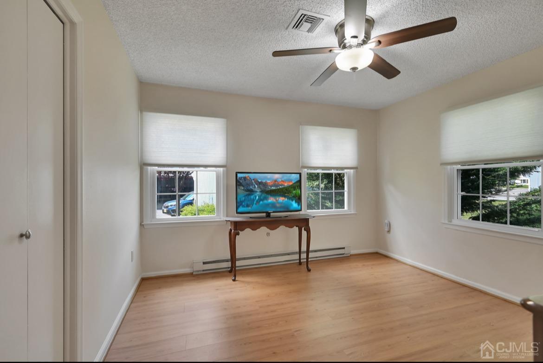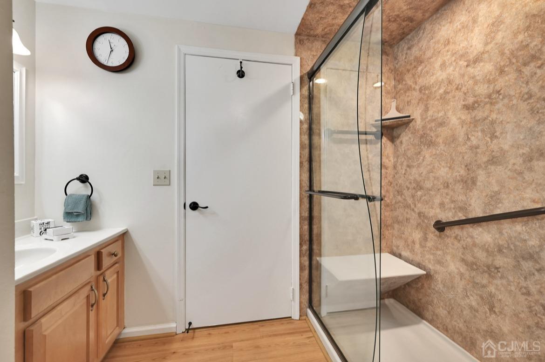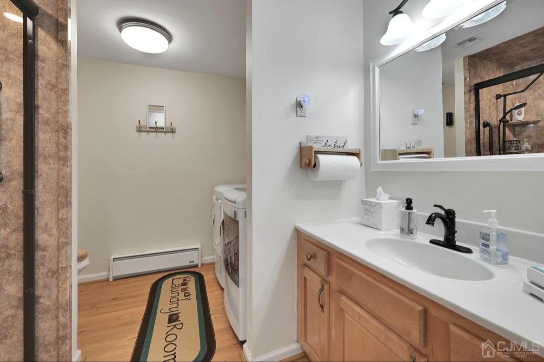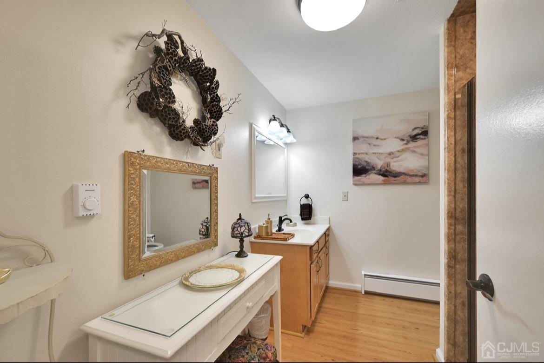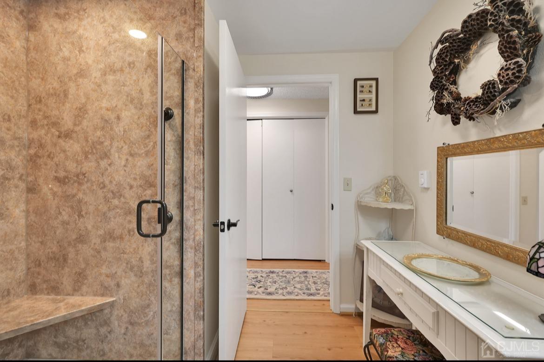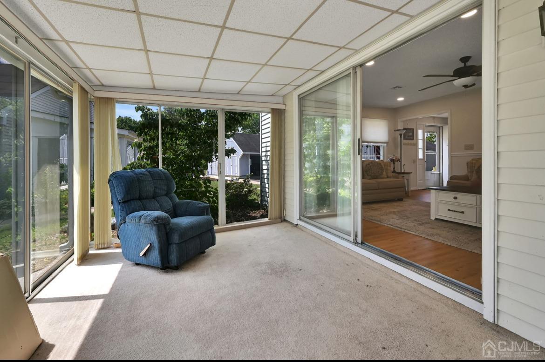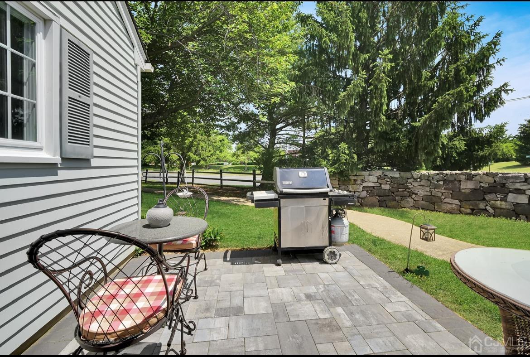138-A Plymouth Lane # A, Monroe NJ 08831
Monroe, NJ 08831
Beds
2Baths
2.00Year Built
1970Pool
No
Welcome home to this immaculate, updated, 2 bed 2 bath. Providing brand new flooring, roof, central air, electrical panel and furnace, this turn-key Connecticut model condo equipped with tons of closet space, has everything you need and more all on one level. Upon entering you are greeted with an abundance of natural light from the newer windows and screened in sun porch that lead you to the serene outdoor patio. Updated kitchen and separate dining room provide plenty of space for cooking and entertaining. The en suite primary bedroom and 2nd brand new full bath/laundry room are the epitome of convenience and privacy. Complete with a pull down attic, outdoor storage space and parking spot, this is one you won't want to miss!
Courtesy of COLDWELL BANKER REALTY
$305,000
Jun 12, 2024
$305,000
580 days on market
Listing office changed from COLDWELL BANKER REALTY to .
Listing office changed from to COLDWELL BANKER REALTY.
Price reduced to $305,000.
Price reduced to $305,000.
Price reduced to $305,000.
Price reduced to $305,000.
Price reduced to $305,000.
Price reduced to $305,000.
Price reduced to $305,000.
Listing office changed from COLDWELL BANKER REALTY to .
Price reduced to $305,000.
Price reduced to $305,000.
Price reduced to $305,000.
Price reduced to $305,000.
Price reduced to $305,000.
Price reduced to $305,000.
Price reduced to $305,000.
Price reduced to $305,000.
Price reduced to $305,000.
Price reduced to $305,000.
Price reduced to $305,000.
Price reduced to $305,000.
Price reduced to $305,000.
Price reduced to $305,000.
Price reduced to $305,000.
Price reduced to $305,000.
Price reduced to $305,000.
Price reduced to $305,000.
Price reduced to $305,000.
Price reduced to $305,000.
Price reduced to $305,000.
Price reduced to $305,000.
Price reduced to $305,000.
Price reduced to $305,000.
Price reduced to $305,000.
Price reduced to $305,000.
Price reduced to $305,000.
Price reduced to $305,000.
Listing office changed from to COLDWELL BANKER REALTY.
Listing office changed from COLDWELL BANKER REALTY to .
Price reduced to $305,000.
Price reduced to $305,000.
Price reduced to $305,000.
Price reduced to $305,000.
Price reduced to $305,000.
Price reduced to $305,000.
Price reduced to $305,000.
Price reduced to $305,000.
Price reduced to $305,000.
Price reduced to $305,000.
Price reduced to $305,000.
Price reduced to $305,000.
Price reduced to $305,000.
Price reduced to $305,000.
Price reduced to $305,000.
Price reduced to $305,000.
Price reduced to $305,000.
Price reduced to $305,000.
Price reduced to $305,000.
Price reduced to $305,000.
Price reduced to $305,000.
Price reduced to $305,000.
Price reduced to $305,000.
Price reduced to $305,000.
Price reduced to $305,000.
Price reduced to $305,000.
Price reduced to $305,000.
Price reduced to $305,000.
Price reduced to $305,000.
Price reduced to $305,000.
Price reduced to $305,000.
Price reduced to $305,000.
Price reduced to $305,000.
Price reduced to $305,000.
Price reduced to $305,000.
Price reduced to $305,000.
Price reduced to $305,000.
Price reduced to $305,000.
Price reduced to $305,000.
Price reduced to $305,000.
Price reduced to $305,000.
Price reduced to $305,000.
Listing office changed from to COLDWELL BANKER REALTY.
Price reduced to $305,000.
Price reduced to $305,000.
Price reduced to $305,000.
Price reduced to $305,000.
Price reduced to $305,000.
Price reduced to $305,000.
Price reduced to $305,000.
Price reduced to $305,000.
Price reduced to $305,000.
Price reduced to $305,000.
Price reduced to $305,000.
Price reduced to $305,000.
Price reduced to $305,000.
Price reduced to $305,000.
Price reduced to $305,000.
Price reduced to $305,000.
Listing office changed from COLDWELL BANKER REALTY to .
Price reduced to $305,000.
Listing office changed from to COLDWELL BANKER REALTY.
Listing office changed from COLDWELL BANKER REALTY to .
Price reduced to $305,000.
Listing office changed from to COLDWELL BANKER REALTY.
Listing office changed from COLDWELL BANKER REALTY to .
Price reduced to $305,000.
Listing office changed from to COLDWELL BANKER REALTY.
Listing office changed from COLDWELL BANKER REALTY to .
Listing office changed from to COLDWELL BANKER REALTY.
Listing office changed from COLDWELL BANKER REALTY to .
Listing office changed from to COLDWELL BANKER REALTY.
Listing office changed from COLDWELL BANKER REALTY to .
Listing office changed from to COLDWELL BANKER REALTY.
Listing office changed from COLDWELL BANKER REALTY to .
Price reduced to $305,000.
Price reduced to $305,000.
Listing office changed from to COLDWELL BANKER REALTY.
Listing office changed from COLDWELL BANKER REALTY to .
Price reduced to $305,000.
Price reduced to $305,000.
Listing office changed from to COLDWELL BANKER REALTY.
Listing office changed from COLDWELL BANKER REALTY to .
Listing office changed from to COLDWELL BANKER REALTY.
Price reduced to $305,000.
Listing office changed from COLDWELL BANKER REALTY to .
Listing office changed from to COLDWELL BANKER REALTY.
Price reduced to $305,000.
Listing office changed from COLDWELL BANKER REALTY to .
Price reduced to $305,000.
Listing office changed from to COLDWELL BANKER REALTY.
Listing office changed from COLDWELL BANKER REALTY to .
Listing office changed from to COLDWELL BANKER REALTY.
Price reduced to $305,000.
Listing office changed from COLDWELL BANKER REALTY to .
Listing office changed from to COLDWELL BANKER REALTY.
Listing office changed from COLDWELL BANKER REALTY to .
Listing office changed from to COLDWELL BANKER REALTY.
Listing office changed from COLDWELL BANKER REALTY to .
Listing office changed from to COLDWELL BANKER REALTY.
Listing office changed from COLDWELL BANKER REALTY to .
Listing office changed from to COLDWELL BANKER REALTY.
Listing office changed from COLDWELL BANKER REALTY to .
Listing office changed from to COLDWELL BANKER REALTY.
Price reduced to $305,000.
Price reduced to $305,000.
Listing office changed from COLDWELL BANKER REALTY to .
Listing office changed from to COLDWELL BANKER REALTY.
Price reduced to $305,000.
Listing office changed from COLDWELL BANKER REALTY to .
Listing office changed from to COLDWELL BANKER REALTY.
Price reduced to $305,000.
Price reduced to $305,000.
Price reduced to $305,000.
Listing office changed from COLDWELL BANKER REALTY to .
Price reduced to $305,000.
Price reduced to $305,000.
Price reduced to $305,000.
Listing office changed from to COLDWELL BANKER REALTY.
Price reduced to $305,000.
Price reduced to $305,000.
Listing office changed from COLDWELL BANKER REALTY to .
Price reduced to $305,000.
Listing office changed from to COLDWELL BANKER REALTY.
Listing office changed from COLDWELL BANKER REALTY to .
Price reduced to $305,000.
Listing office changed from to COLDWELL BANKER REALTY.
Price reduced to $305,000.
Listing office changed from COLDWELL BANKER REALTY to .
Listing office changed from to COLDWELL BANKER REALTY.
Listing office changed from COLDWELL BANKER REALTY to .
Listing office changed from to COLDWELL BANKER REALTY.
Listing office changed from COLDWELL BANKER REALTY to .
Listing office changed from to COLDWELL BANKER REALTY.
Listing office changed from COLDWELL BANKER REALTY to .
Listing office changed from to COLDWELL BANKER REALTY.
Listing office changed from COLDWELL BANKER REALTY to .
Price reduced to $305,000.
Price reduced to $305,000.
Listing office changed from to COLDWELL BANKER REALTY.
Listing office changed from COLDWELL BANKER REALTY to .
Listing office changed from to COLDWELL BANKER REALTY.
Listing office changed from COLDWELL BANKER REALTY to .
Listing office changed from to COLDWELL BANKER REALTY.
Listing office changed from COLDWELL BANKER REALTY to .
Listing office changed from to COLDWELL BANKER REALTY.
Listing office changed from COLDWELL BANKER REALTY to .
Listing office changed from to COLDWELL BANKER REALTY.
Listing office changed from COLDWELL BANKER REALTY to .
Listing office changed from to COLDWELL BANKER REALTY.
Listing office changed from COLDWELL BANKER REALTY to .
Listing office changed from to COLDWELL BANKER REALTY.
Listing office changed from COLDWELL BANKER REALTY to .
Listing office changed from to COLDWELL BANKER REALTY.
Listing office changed from COLDWELL BANKER REALTY to .
Listing office changed from to COLDWELL BANKER REALTY.
Price reduced to $305,000.
Listing office changed from COLDWELL BANKER REALTY to .
Listing office changed from to COLDWELL BANKER REALTY.
Listing office changed from COLDWELL BANKER REALTY to .
Listing office changed from to COLDWELL BANKER REALTY.
Listing office changed from COLDWELL BANKER REALTY to .
Listing office changed from to COLDWELL BANKER REALTY.
Price reduced to $305,000.
Price reduced to $305,000.
Price reduced to $305,000.
Price reduced to $305,000.
Price reduced to $305,000.
Price reduced to $305,000.
Price reduced to $305,000.
Price reduced to $305,000.
Price reduced to $305,000.
Price reduced to $305,000.
Price reduced to $305,000.
Price reduced to $305,000.
Price reduced to $305,000.
Price reduced to $305,000.
Price reduced to $305,000.
Price reduced to $305,000.
Price reduced to $305,000.
Price reduced to $305,000.
Price reduced to $305,000.
Price reduced to $305,000.
Price reduced to $305,000.
Price reduced to $305,000.
Price reduced to $305,000.
Price reduced to $305,000.
Price reduced to $305,000.
Price reduced to $305,000.
Price reduced to $305,000.
Price reduced to $305,000.
Price reduced to $305,000.
Price reduced to $305,000.
Price reduced to $305,000.
Price reduced to $305,000.
Price reduced to $305,000.
Price reduced to $305,000.
Price reduced to $305,000.
Price reduced to $305,000.
Price reduced to $305,000.
Price reduced to $305,000.
Price reduced to $305,000.
Price reduced to $305,000.
Price reduced to $305,000.
Price reduced to $305,000.
Price reduced to $305,000.
Price reduced to $305,000.
Price reduced to $305,000.
Price reduced to $305,000.
Price reduced to $305,000.
Price reduced to $305,000.
Price reduced to $305,000.
Price reduced to $305,000.
Price reduced to $305,000.
Price reduced to $305,000.
Price reduced to $305,000.
Price reduced to $305,000.
Price reduced to $305,000.
Price reduced to $305,000.
Price reduced to $305,000.
Price reduced to $305,000.
Price reduced to $305,000.
Price reduced to $305,000.
Price reduced to $305,000.
Price reduced to $305,000.
Price reduced to $305,000.
Price reduced to $305,000.
Price reduced to $305,000.
Price reduced to $305,000.
Price reduced to $305,000.
Price reduced to $305,000.
Price reduced to $305,000.
Price reduced to $305,000.
Price reduced to $305,000.
Price reduced to $305,000.
Price reduced to $305,000.
Price reduced to $305,000.
Price reduced to $305,000.
Price reduced to $305,000.
Price reduced to $305,000.
Price reduced to $305,000.
Price reduced to $305,000.
Price reduced to $305,000.
Price reduced to $305,000.
Property Details
Beds: 2
Baths: 2
Half Baths: 0
Total Number of Rooms: 6
Master Bedroom Features: 1st Floor, Sitting Area, Full Bath
Dining Room Features: Formal Dining Room
Kitchen Features: Granite/Corian Countertops, Separate Dining Area
Appliances: Dishwasher, Dryer, Electric Range/Oven, Refrigerator, Washer, Water Heater
Has Fireplace: No
Number of Fireplaces: 0
Has Heating: Yes
Heating: Baseboard Electric, Electric
Cooling: Central Air
Flooring: Laminate
Security Features: Security Gate
Accessibility Features: Stall Shower,Wide Doorways
Window Features: Blinds, Shades-Existing
Interior Details
Property Class: Condo/TH
Architectural Style: Ranch, Furnished
Building Sq Ft: 0
Year Built: 1970
Stories: 1
Levels: One
Is New Construction: No
Has Private Pool: No
Pool Features: Outdoor Pool, In Ground
Has Spa: No
Has View: No
Has Garage: No
Has Attached Garage: No
Garage Spaces: 0
Has Carport: Yes
Carport Spaces: 0
Covered Spaces: 0
Has Open Parking: Yes
Other Available Parking: Assigned,Oversized Vehicles Restricted
Other Structures: Shed(s)
Parking Features: Detached Carport, Additional Parking
Total Parking Spaces: 0
Exterior Details
Lot Size (Acres): 0.0000
Lot Area: 0.0000
Lot Dimensions: 0.00 x 0.00
Lot Size (Square Feet): 0
Exterior Features: Patio, Enclosed Porch(es), Storage Shed
Roof: Asphalt
Patio and Porch Features: Patio, Enclosed
On Waterfront: No
Property Attached: No
Utilities / Green Energy Details
Sewer: Public Sewer
Water Source: Public
# of Electric Meters: 0
# of Gas Meters: 0
# of Water Meters: 0
Community and Neighborhood Details
HOA and Financial Details
Annual Taxes: $1,795.00
Has Association: Yes
Association Fee: $572.00
Association Fee Frequency: Monthly
Association Fee 2: $0.00
Association Fee 2 Frequency: Monthly
Association Fee Includes: Common Area Maintenance, Maintenance Structure, Golf Course, Health Care Center/Nurse, Snow Removal, Storage, Trash, Water
Similar Listings
- SqFt.0
- Beds3
- Baths2
- Garage2
- PoolNo
- SqFt.0
- Beds2
- Baths2
- Garage2
- PoolNo
- SqFt.0
- Beds2
- Baths2
- Garage1
- PoolNo
- SqFt.0
- Beds2
- Baths2
- Garage1
- PoolNo

 Back to search
Back to search