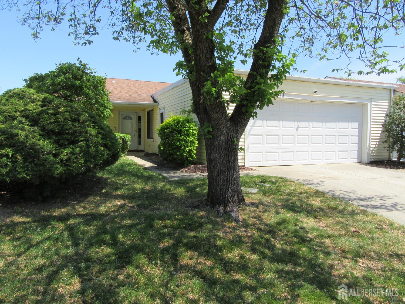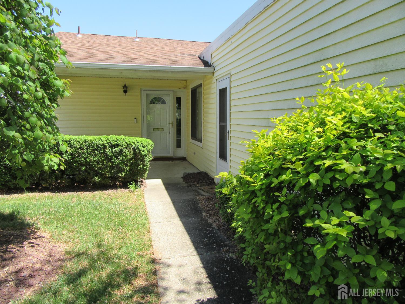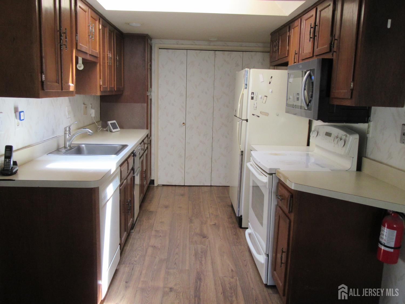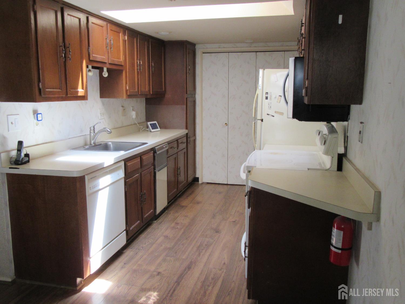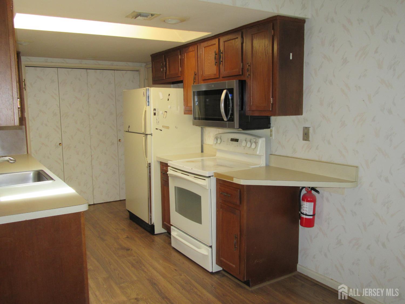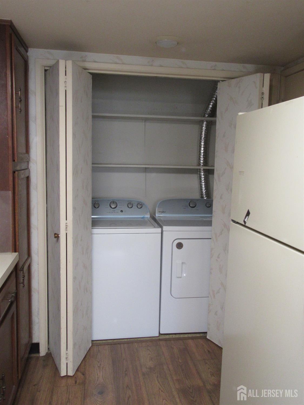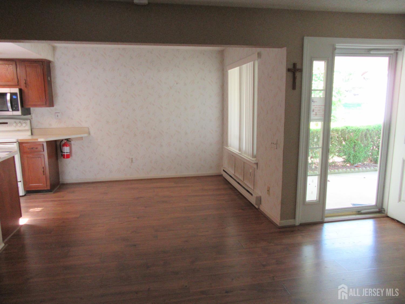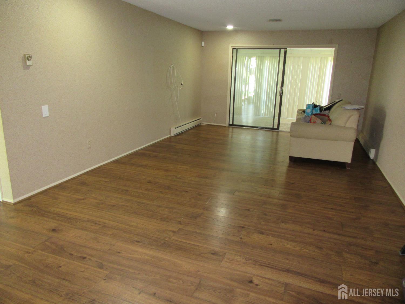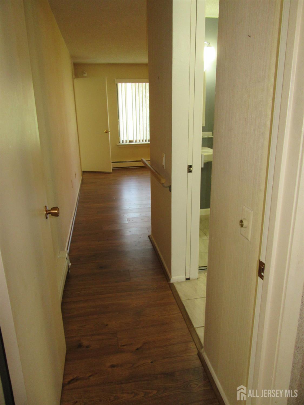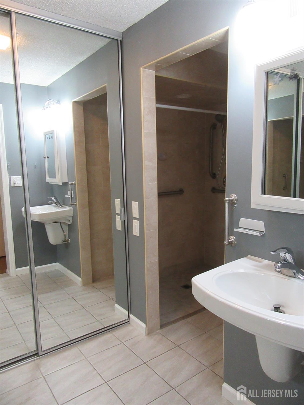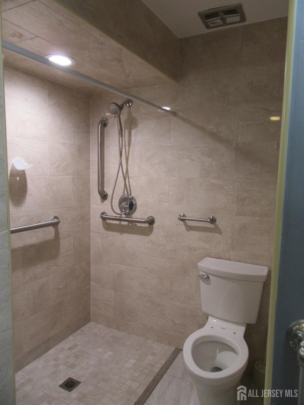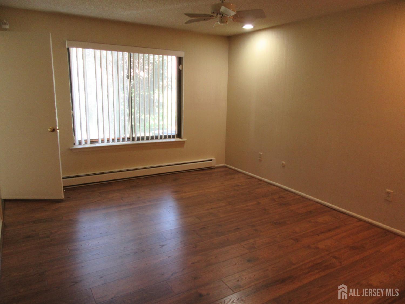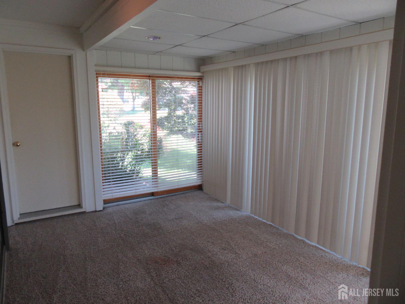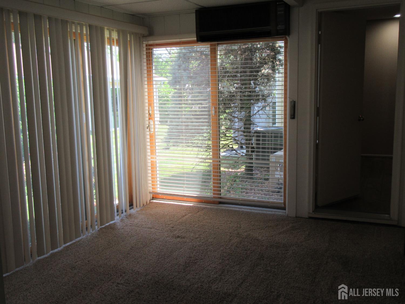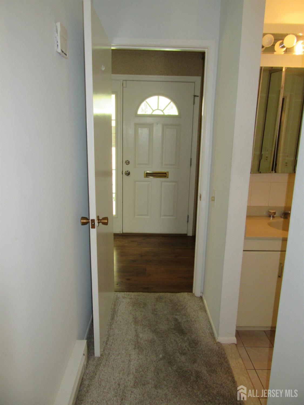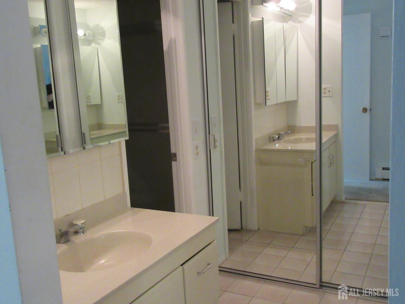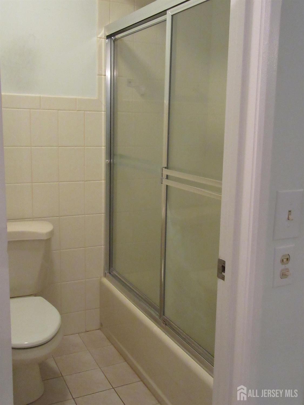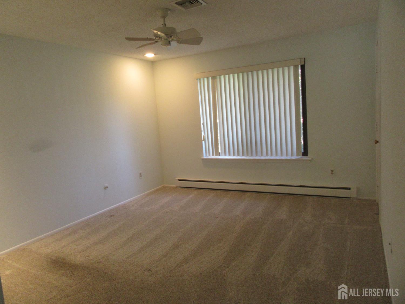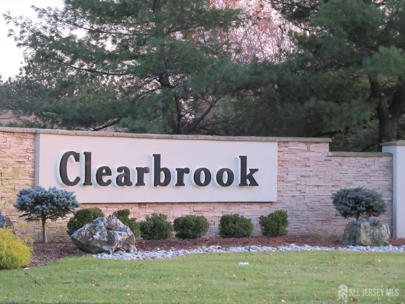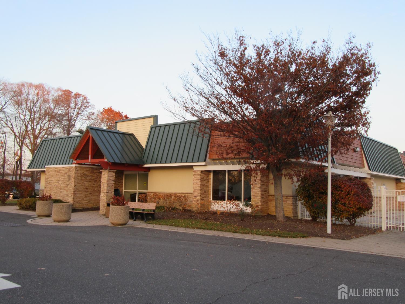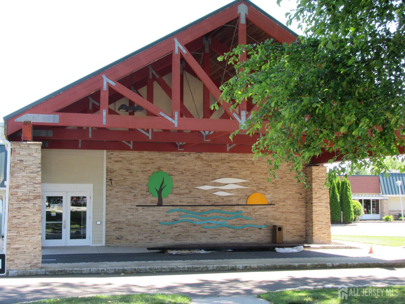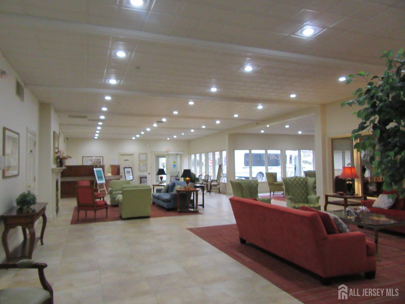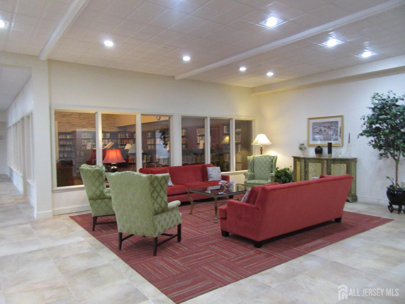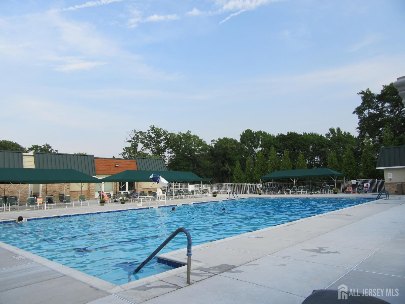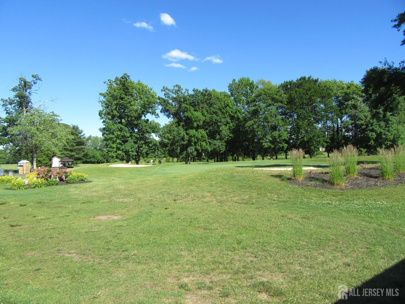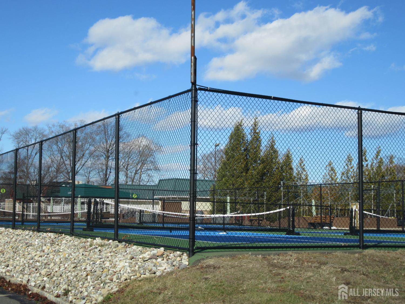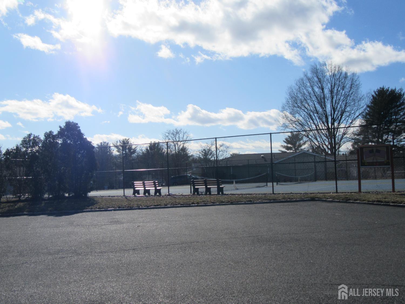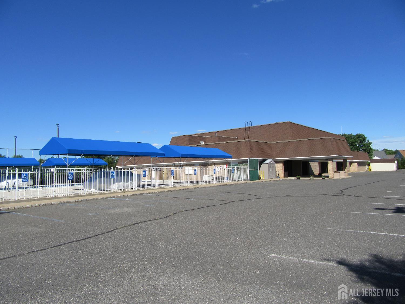139 Cistus Plaza # A, Monroe NJ 08831
Monroe, NJ 08831
Beds
2Baths
2.00Year Built
1974Garage
2Pool
No
When residents move to Clearbrook, an adult, gated community, they enjoy a country club lifestyle, making new friends, joining in the wonderful activities offered daily. Play a round of golf, enjoy a game of tennis or pickleball, pick a book in the library, see a show in the ballroom, or relax at one of 2 pools during summer months. One pool is located at the clubhouse and one pool is at the cultural center. Offered for sale is a Master Lodge model with 2 sister imaged bedrooms and 2 full bathrooms. One of the bedrooms (with laminate flooring) and one of the bathrooms (with ceramic tile flooring) is ADA compliant with 2 closets. Carpeting in the other bedroom was recently installed, and the 2nd bathroom has been upgraded with ceramic tile flooring, standard tub with shower doors, a vanity with one sink and 2 closets. Access the sunroom through either bedroom or the formal living room. The galley kitchen houses the laundry area, with access to the attached 2 car garage. Off the kitchen with a double window is the dining room. Close to the NJ Turnpike exits 8 and 8A. Located slightly east of downtown Princeton, close to historic Cranbury, with great shopping and restaurants close by,
Courtesy of RE/MAX PREFERRED PROFESSIONALS
$399,900
May 13, 2025
$355,000
244 days on market
Listing office changed from RE/MAX PREFERRED PROFESSIONALS to .
Listing office changed from to RE/MAX PREFERRED PROFESSIONALS.
Listing office changed from RE/MAX PREFERRED PROFESSIONALS to .
Listing office changed from to RE/MAX PREFERRED PROFESSIONALS.
Price reduced to $355,000.
Listing office changed from RE/MAX PREFERRED PROFESSIONALS to .
Listing office changed from to RE/MAX PREFERRED PROFESSIONALS.
Price reduced to $355,000.
Price reduced to $355,000.
Price increased to $399,900.
Listing office changed from RE/MAX PREFERRED PROFESSIONALS to .
Listing office changed from to RE/MAX PREFERRED PROFESSIONALS.
Listing office changed from RE/MAX PREFERRED PROFESSIONALS to .
Listing office changed from to RE/MAX PREFERRED PROFESSIONALS.
Listing office changed from RE/MAX PREFERRED PROFESSIONALS to .
Listing office changed from to RE/MAX PREFERRED PROFESSIONALS.
Listing office changed from RE/MAX PREFERRED PROFESSIONALS to .
Price reduced to $355,000.
Listing office changed from to RE/MAX PREFERRED PROFESSIONALS.
Listing office changed from RE/MAX PREFERRED PROFESSIONALS to .
Price reduced to $355,000.
Listing office changed from to RE/MAX PREFERRED PROFESSIONALS.
Listing office changed from RE/MAX PREFERRED PROFESSIONALS to .
Listing office changed from to RE/MAX PREFERRED PROFESSIONALS.
Price reduced to $355,000.
Listing office changed from RE/MAX PREFERRED PROFESSIONALS to .
Listing office changed from to RE/MAX PREFERRED PROFESSIONALS.
Listing office changed from RE/MAX PREFERRED PROFESSIONALS to .
Property Details
Beds: 2
Baths: 2
Half Baths: 0
Total Number of Rooms: 6
Master Bedroom Features: 1st Floor, Full Bath
Dining Room Features: Formal Dining Room
Kitchen Features: Galley Type
Appliances: Dishwasher, Dryer, Electric Range/Oven, Microwave, Refrigerator, Range, Trash Compactor, Washer, Electric Water Heater
Has Fireplace: No
Number of Fireplaces: 0
Has Heating: Yes
Heating: Baseboard, Radiant, Electric
Cooling: Central Air, Ceiling Fan(s), Wall Unit(s), Window Unit(s)
Flooring: Carpet, Ceramic Tile, Laminate, Wood
Basement: Slab
Security Features: Security Gate
Accessibility Features: See Remarks,Stall Shower,Support Rails,Wide Doorways
Window Features: Blinds
Interior Details
Property Class: Condo/TH
Architectural Style: Ranch
Building Sq Ft: 0
Year Built: 1974
Stories: 1
Levels: One
Is New Construction: No
Has Private Pool: Yes
Pool Features: Outdoor Pool, Private, Indoor, In Ground
Has Spa: No
Has View: No
Has Garage: Yes
Has Attached Garage: Yes
Garage Spaces: 2
Has Carport: No
Carport Spaces: 0
Covered Spaces: 2
Has Open Parking: Yes
Other Available Parking: Oversized Vehicles Restricted
Parking Features: 2 Car Width, Garage, Attached, Built-In Garage, Detached, Garage Door Opener, Driveway, See Remarks
Total Parking Spaces: 0
Exterior Details
Lot Size (Acres): 0.0000
Lot Area: 0.0000
Lot Dimensions: 0.00 x 0.00
Lot Size (Square Feet): 0
Exterior Features: Patio
Roof: Asphalt
Patio and Porch Features: Patio
On Waterfront: No
Property Attached: No
Utilities / Green Energy Details
Sewer: Public Sewer
Water Source: Public
# of Electric Meters: 0
# of Gas Meters: 0
# of Water Meters: 0
Community and Neighborhood Details
HOA and Financial Details
Annual Taxes: $3,134.00
Has Association: No
Association Fee: $0.00
Association Fee 2: $0.00
Association Fee 2 Frequency: Monthly
Association Fee Includes: Amenities-Some, Management Fee, Common Area Maintenance, Insurance, Maintenance Structure, Sewer, Snow Removal, Trash, Maintenance Grounds, Water
Similar Listings
- SqFt.0
- Beds2
- Baths2
- Garage1
- PoolNo
- SqFt.0
- Beds2
- Baths2
- Garage1
- PoolNo
- SqFt.0
- Beds2
- Baths2
- Garage1
- PoolNo
- SqFt.0
- Beds2
- Baths2
- Garage2
- PoolNo

 Back to search
Back to search