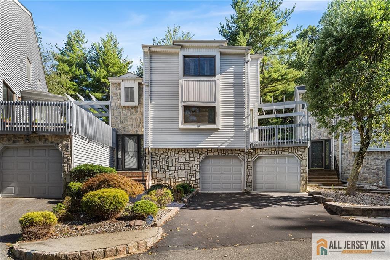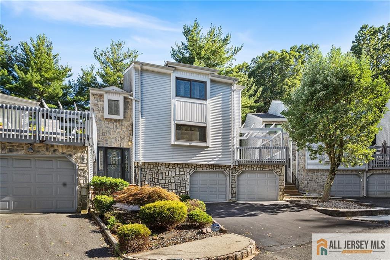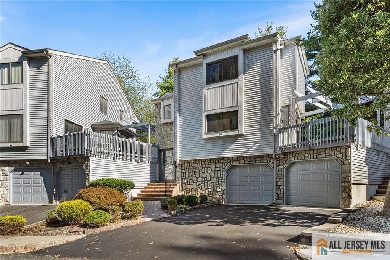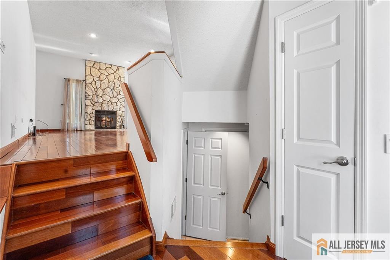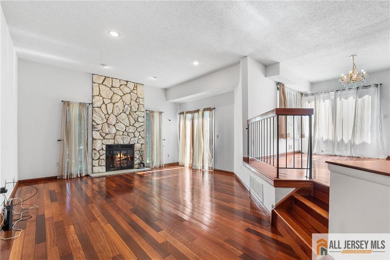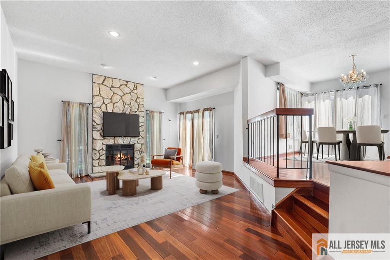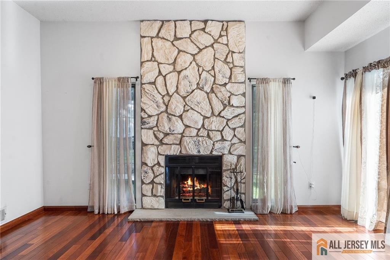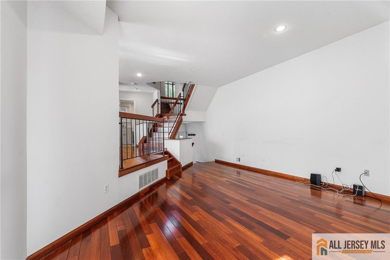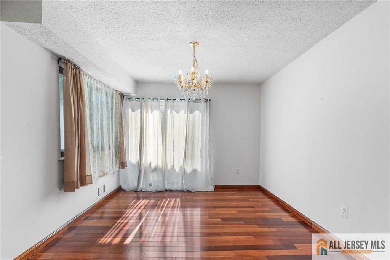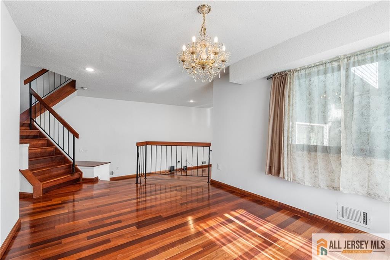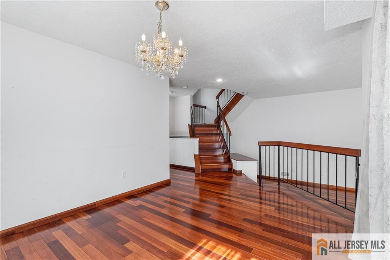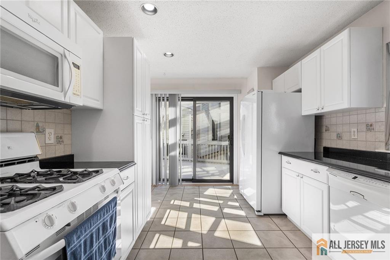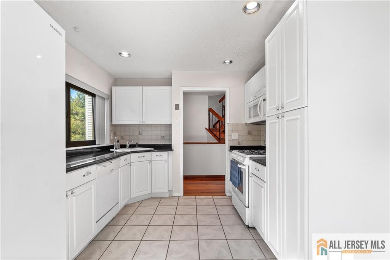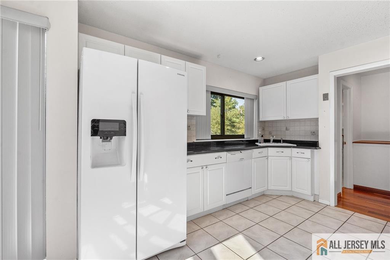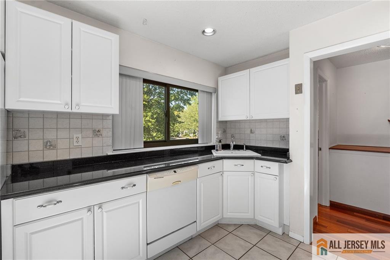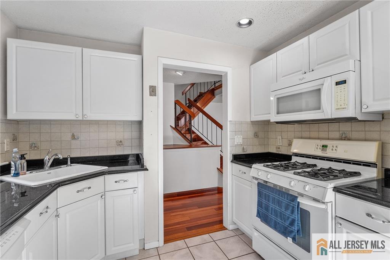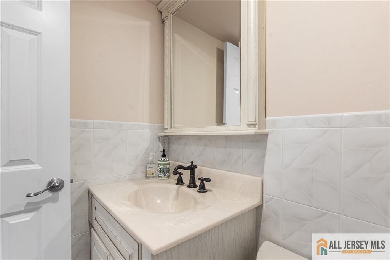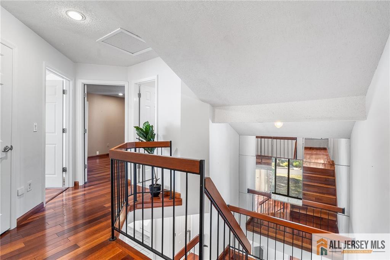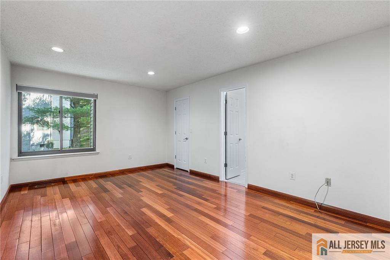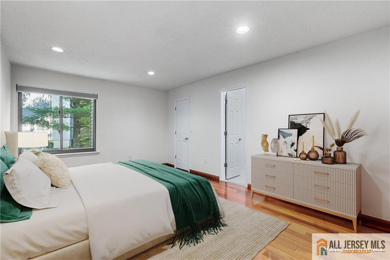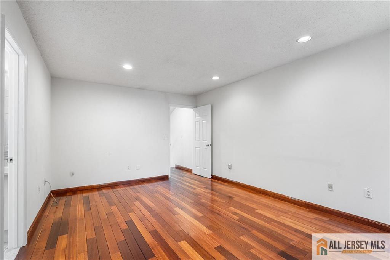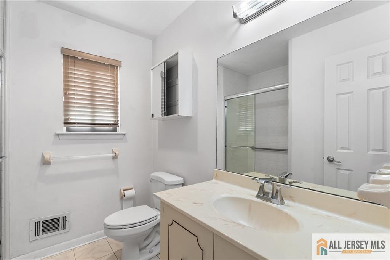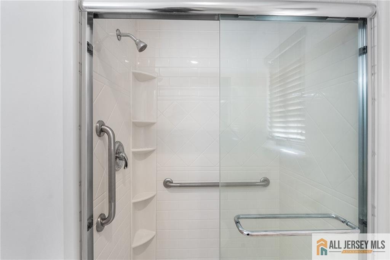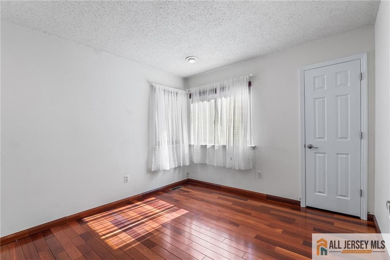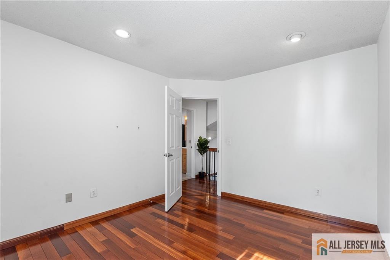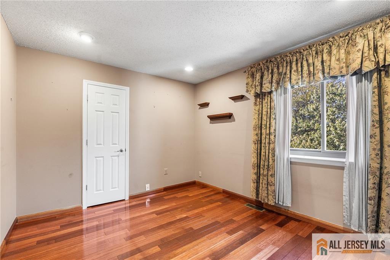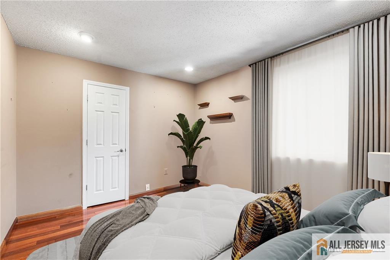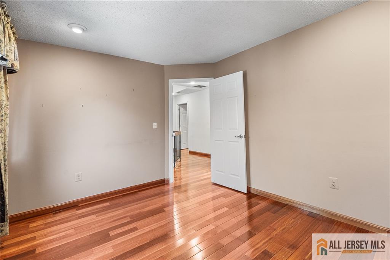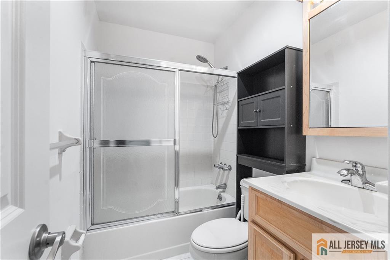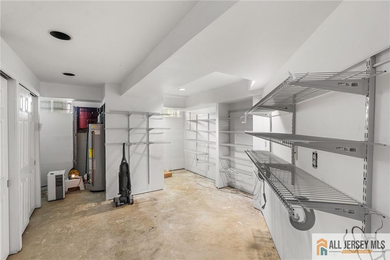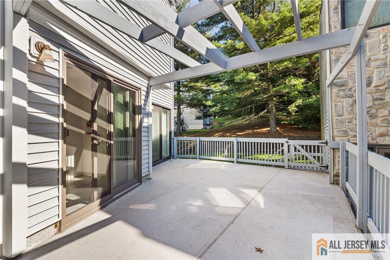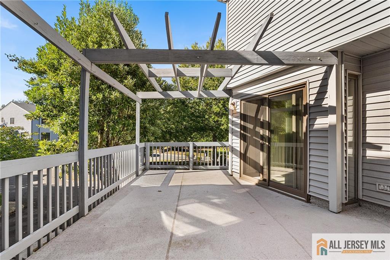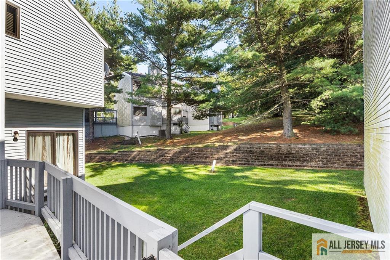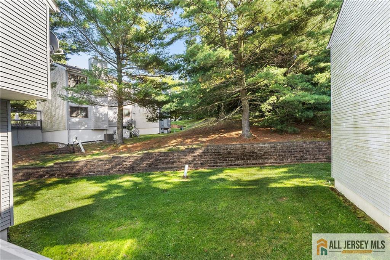14 Snowbell Court, East Brunswick NJ 08816
East Brunswick, NJ 08816
Sq. Ft.
1,524Beds
3Baths
2.50Year Built
1986Garage
2Pool
No
Welcome to this beautifully maintained multi-level townhome tucked away in the desirable Briar Ridge community of East Brunswick. Featuring gleaming cherry hardwood floors throughout, a sun-filled open layout, and high ceilings, this home offers a perfect balance of warmth and modern living. The spacious living room showcases a striking floor-to-ceiling stone fireplace, ideal for cozy evenings, while the formal dining area is accented by a chandelier and overlooks the living space with an airy, loft-style feel. The updated eat-in kitchen boasts crisp white cabinetry, granite countertops, tile backsplash, and sliders leading to your private deck, perfect for morning coffee or entertaining. Upstairs, generously sized bedrooms provide ample closet space and natural light. Bathrooms feature modern vanities and tile finishes. Additional highlights include a partial basement with flexible use, attached garage, and in-unit laundry. Located just minutes from shopping, dining, parks, and major commuting routes, plus access to East Brunswick's top-rated schools ?? Key Features / Highlight Sheet Multi-level townhome in Briar Ridge community Hardwood floors throughout main living areas and bedrooms Open-concept layout with loft-style dining overlooking living room stone fireplace Eat-in kitchen with granite counters, white cabinets & sliders to deck Private deck for outdoor relaxation or entertaining Spacious bedrooms with ample closets and natural light Bathrooms with modern vanities & tile work Partial basement Attached 2 car garage + driveway parking Top-rated East Brunswick schools Close to shopping, dining, transit, and major highway
Courtesy of REDFIN CORPORATION
$589,000
Sep 8, 2025
$589,000
172 days on market
Listing office changed from REDFIN CORPORATION to .
Listing office changed from to REDFIN CORPORATION.
Listing office changed from REDFIN CORPORATION to .
Listing office changed from to REDFIN CORPORATION.
Price reduced to $589,000.
Listing office changed from REDFIN CORPORATION to .
Price reduced to $589,000.
Listing office changed from to REDFIN CORPORATION.
Listing office changed from REDFIN CORPORATION to .
Price reduced to $589,000.
Listing office changed from to REDFIN CORPORATION.
Listing office changed from REDFIN CORPORATION to .
Listing office changed from to REDFIN CORPORATION.
Listing office changed from REDFIN CORPORATION to .
Listing office changed from to REDFIN CORPORATION.
Listing office changed from REDFIN CORPORATION to .
Listing office changed from to REDFIN CORPORATION.
Price reduced to $589,000.
Listing office changed from REDFIN CORPORATION to .
Listing office changed from to REDFIN CORPORATION.
Listing office changed from REDFIN CORPORATION to .
Listing office changed from to REDFIN CORPORATION.
Listing office changed from REDFIN CORPORATION to .
Listing office changed from to REDFIN CORPORATION.
Listing office changed from REDFIN CORPORATION to .
Listing office changed from to REDFIN CORPORATION.
Listing office changed from REDFIN CORPORATION to .
Price reduced to $589,000.
Listing office changed from to REDFIN CORPORATION.
Listing office changed from REDFIN CORPORATION to .
Listing office changed from to REDFIN CORPORATION.
Listing office changed from REDFIN CORPORATION to .
Listing office changed from to REDFIN CORPORATION.
Listing office changed from REDFIN CORPORATION to .
Listing office changed from to REDFIN CORPORATION.
Listing office changed from REDFIN CORPORATION to .
Listing office changed from to REDFIN CORPORATION.
Listing office changed from REDFIN CORPORATION to .
Listing office changed from to REDFIN CORPORATION.
Listing office changed from REDFIN CORPORATION to .
Listing office changed from to REDFIN CORPORATION.
Price reduced to $589,000.
Price reduced to $589,000.
Price reduced to $589,000.
Price reduced to $589,000.
Price reduced to $589,000.
Price reduced to $589,000.
Price reduced to $589,000.
Listing office changed from REDFIN CORPORATION to .
Price reduced to $589,000.
Listing office changed from to REDFIN CORPORATION.
Price reduced to $589,000.
Listing office changed from REDFIN CORPORATION to .
Price reduced to $589,000.
Listing office changed from to REDFIN CORPORATION.
Price reduced to $589,000.
Listing office changed from REDFIN CORPORATION to .
Price reduced to $589,000.
Listing office changed from to REDFIN CORPORATION.
Price reduced to $589,000.
Listing office changed from REDFIN CORPORATION to .
Listing office changed from to REDFIN CORPORATION.
Price reduced to $589,000.
Listing office changed from REDFIN CORPORATION to .
Price reduced to $589,000.
Price reduced to $589,000.
Listing office changed from to REDFIN CORPORATION.
Price reduced to $589,000.
Listing office changed from REDFIN CORPORATION to .
Price reduced to $589,000.
Listing office changed from to REDFIN CORPORATION.
Price reduced to $589,000.
Listing office changed from REDFIN CORPORATION to .
Listing office changed from to REDFIN CORPORATION.
Listing office changed from REDFIN CORPORATION to .
Listing office changed from to REDFIN CORPORATION.
Listing office changed from REDFIN CORPORATION to .
Listing office changed from to REDFIN CORPORATION.
Listing office changed from REDFIN CORPORATION to .
Listing office changed from to REDFIN CORPORATION.
Listing office changed from REDFIN CORPORATION to .
Listing office changed from to REDFIN CORPORATION.
Listing office changed from REDFIN CORPORATION to .
Listing office changed from to REDFIN CORPORATION.
Listing office changed from REDFIN CORPORATION to .
Listing office changed from to REDFIN CORPORATION.
Price reduced to $589,000.
Listing office changed from REDFIN CORPORATION to .
Listing office changed from to REDFIN CORPORATION.
Price reduced to $589,000.
Price reduced to $589,000.
Price reduced to $589,000.
Price reduced to $589,000.
Price reduced to $589,000.
Price reduced to $589,000.
Price reduced to $589,000.
Price reduced to $589,000.
Price reduced to $589,000.
Property Details
Beds: 3
Baths: 2
Half Baths: 1
Total Number of Rooms: 6
Dining Room Features: Formal Dining Room
Kitchen Features: Eat-in Kitchen
Appliances: Dishwasher, Dryer, Gas Range/Oven, Microwave, Refrigerator, Washer, Gas Water Heater
Has Fireplace: Yes
Number of Fireplaces: 1
Fireplace Features: See Remarks
Has Heating: Yes
Heating: Forced Air
Cooling: Central Air
Flooring: Wood
Basement: Partial, Utility Room
Interior Details
Property Class: Townhouse,Condo/TH
Structure Type: Townhouse
Architectural Style: Townhouse
Building Sq Ft: 1,524
Year Built: 1986
Stories: 2
Levels: Three Or More
Is New Construction: No
Has Private Pool: No
Has Spa: No
Has View: No
Has Garage: Yes
Has Attached Garage: Yes
Garage Spaces: 2
Has Carport: No
Carport Spaces: 0
Covered Spaces: 2
Has Open Parking: No
Parking Features: Garage, Attached
Total Parking Spaces: 0
Exterior Details
Lot Size (Acres): 0.0500
Lot Area: 0.0500
Lot Dimensions: 0.00 x 0.00
Lot Size (Square Feet): 2,178
Exterior Features: Deck
Roof: Asphalt
Patio and Porch Features: Deck
On Waterfront: No
Property Attached: No
Utilities / Green Energy Details
Gas: Natural Gas
Sewer: Public Sewer
Water Source: Public
# of Electric Meters: 0
# of Gas Meters: 0
# of Water Meters: 0
HOA and Financial Details
Annual Taxes: $10,564.00
Has Association: No
Association Fee: $0.00
Association Fee 2: $0.00
Association Fee 2 Frequency: Monthly
Association Fee Includes: Maintenance Grounds, Snow Removal
Similar Listings
- SqFt.1,834
- Beds3
- Baths2+1½
- Garage1
- PoolNo
- SqFt.1,866
- Beds4
- Baths2+1½
- Garage2
- PoolNo
- SqFt.1,724
- Beds4
- Baths3+1½
- Garage0
- PoolNo
- SqFt.1,581
- Beds3
- Baths3
- Garage1
- PoolNo

 Back to search
Back to search