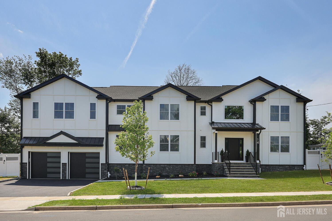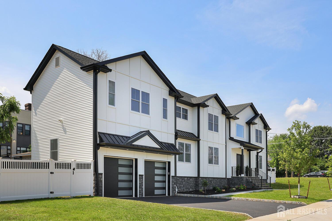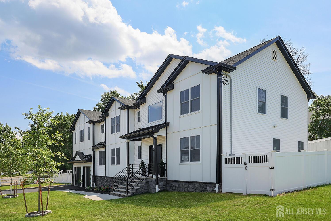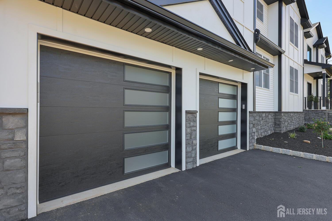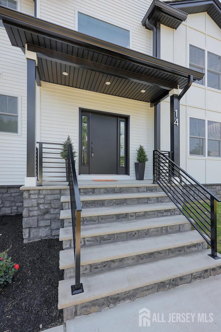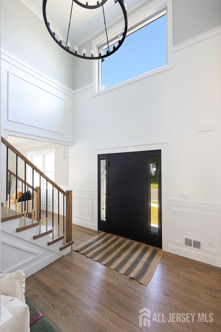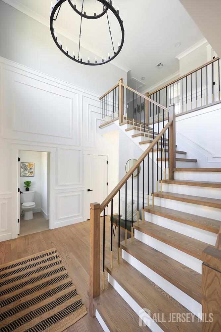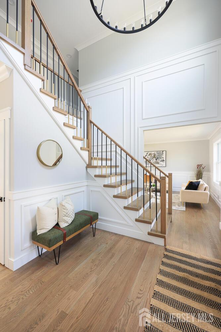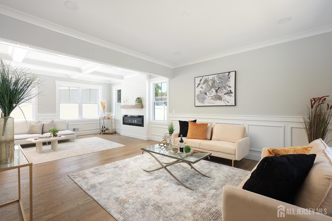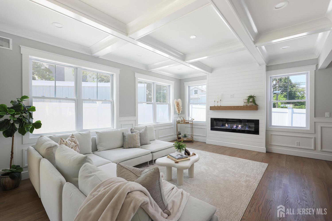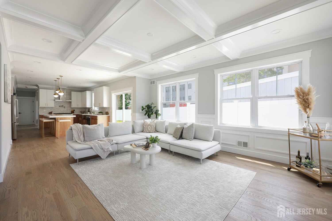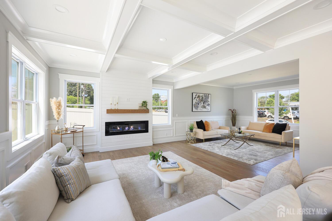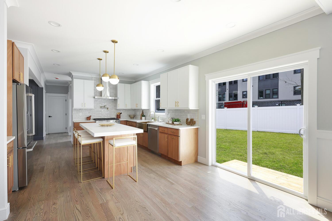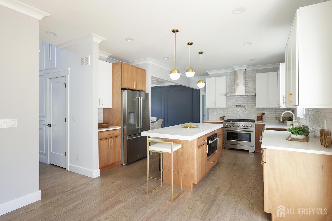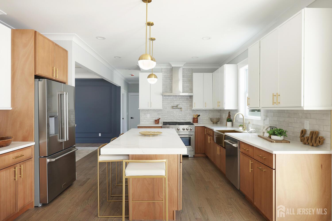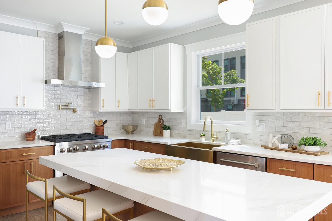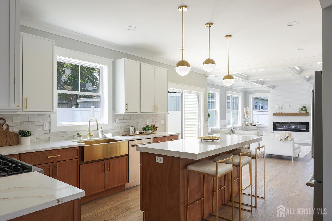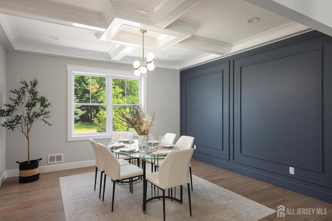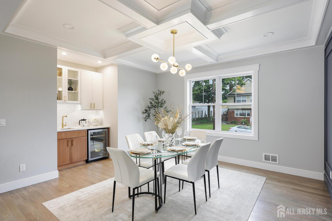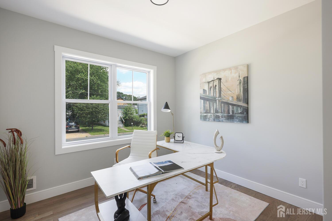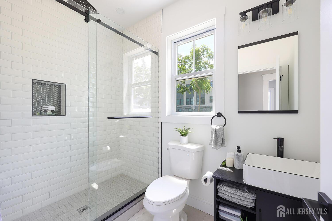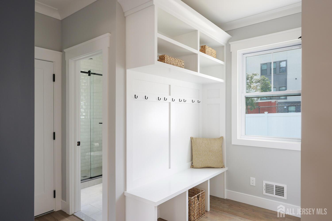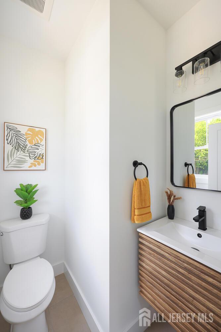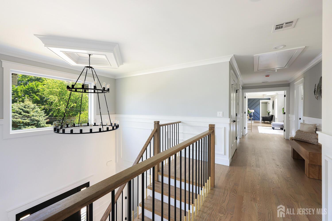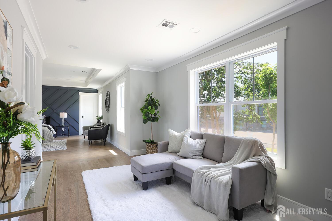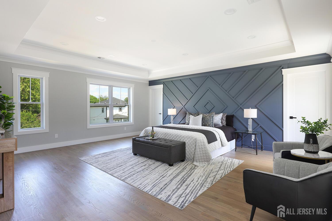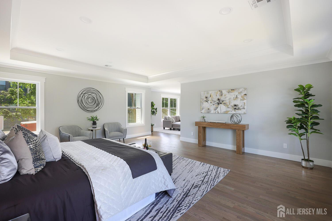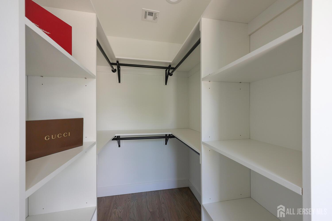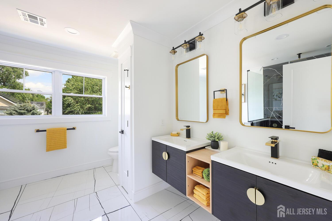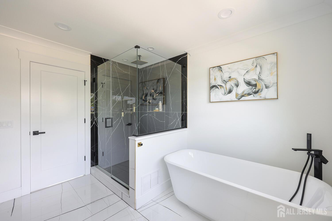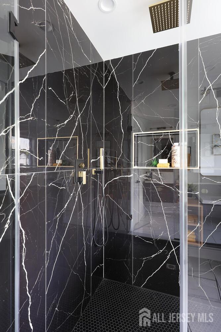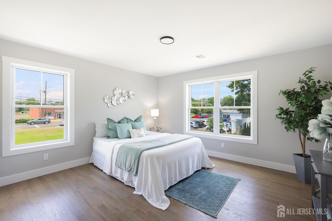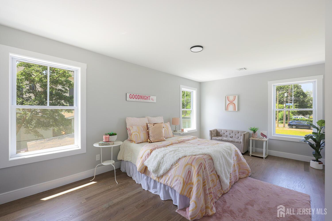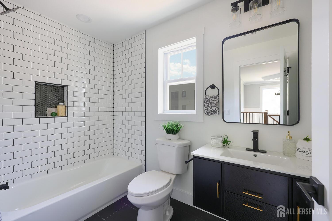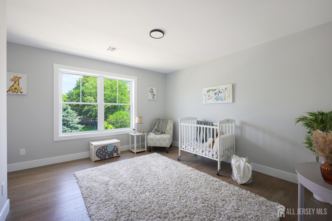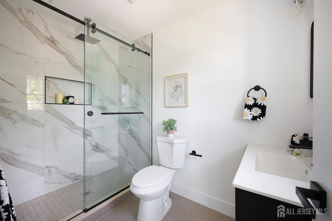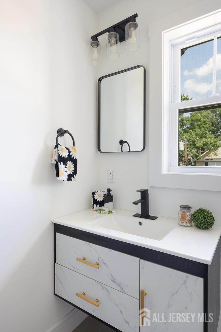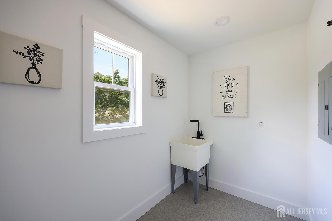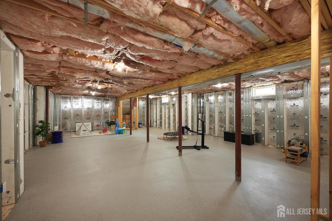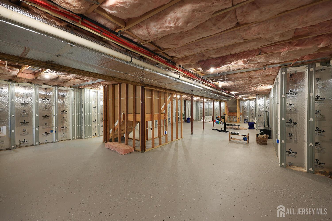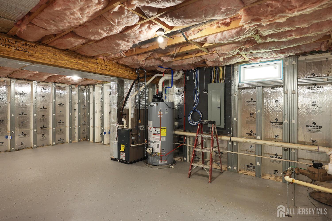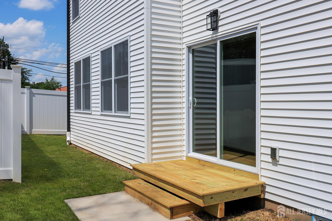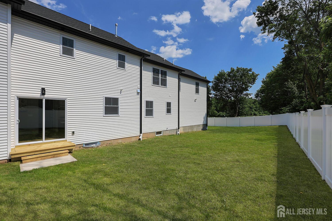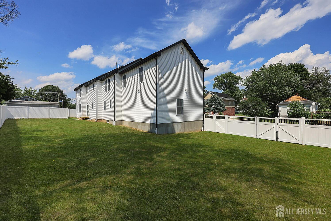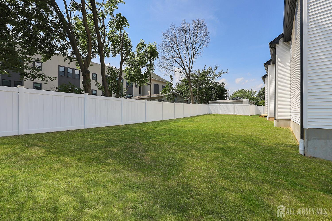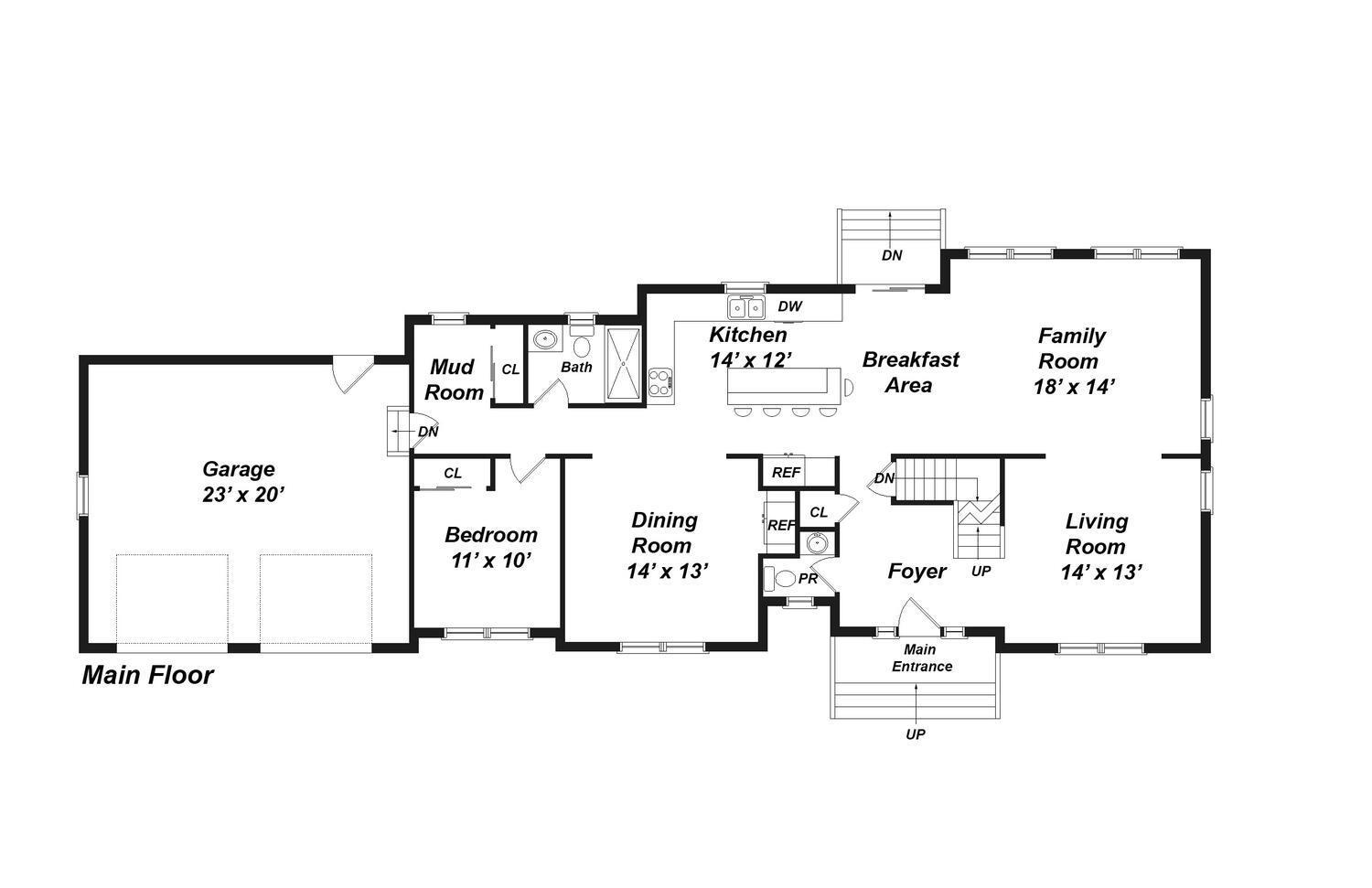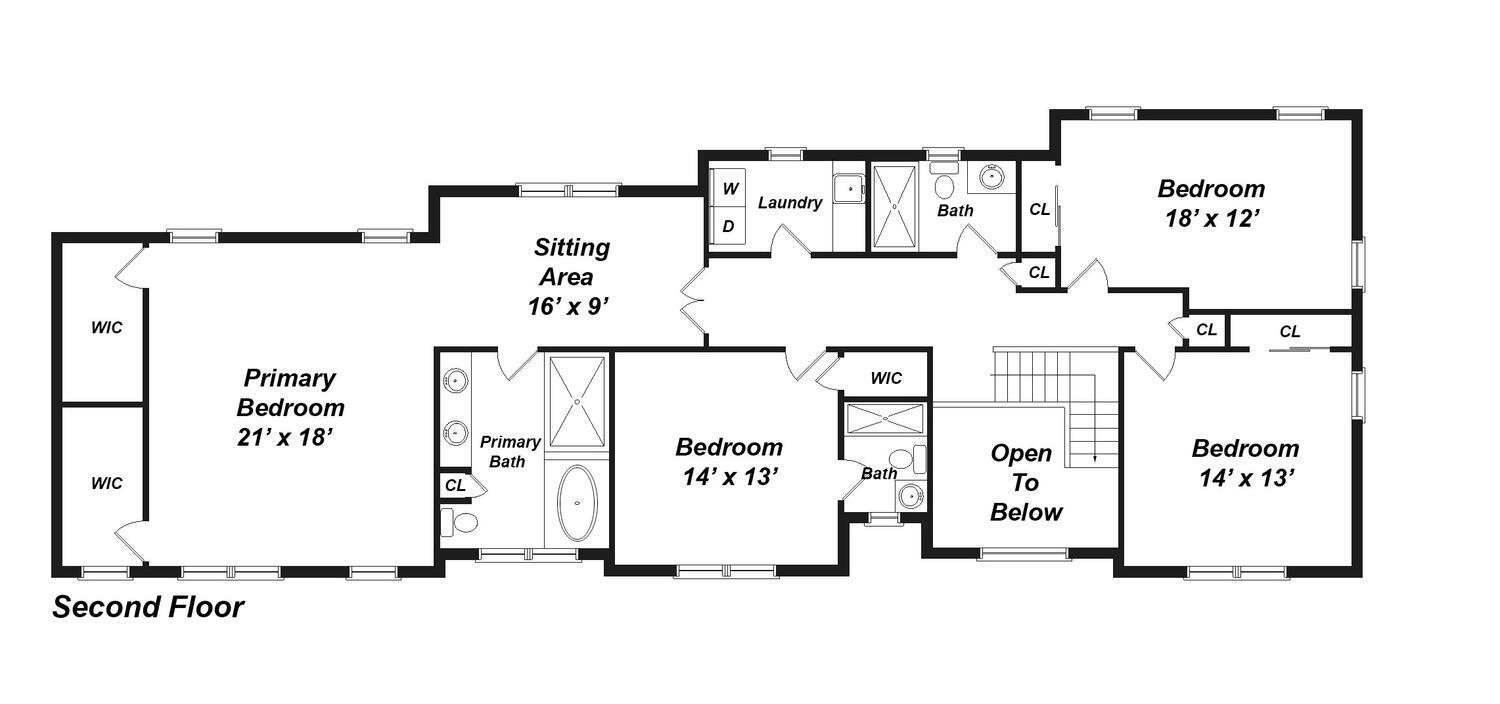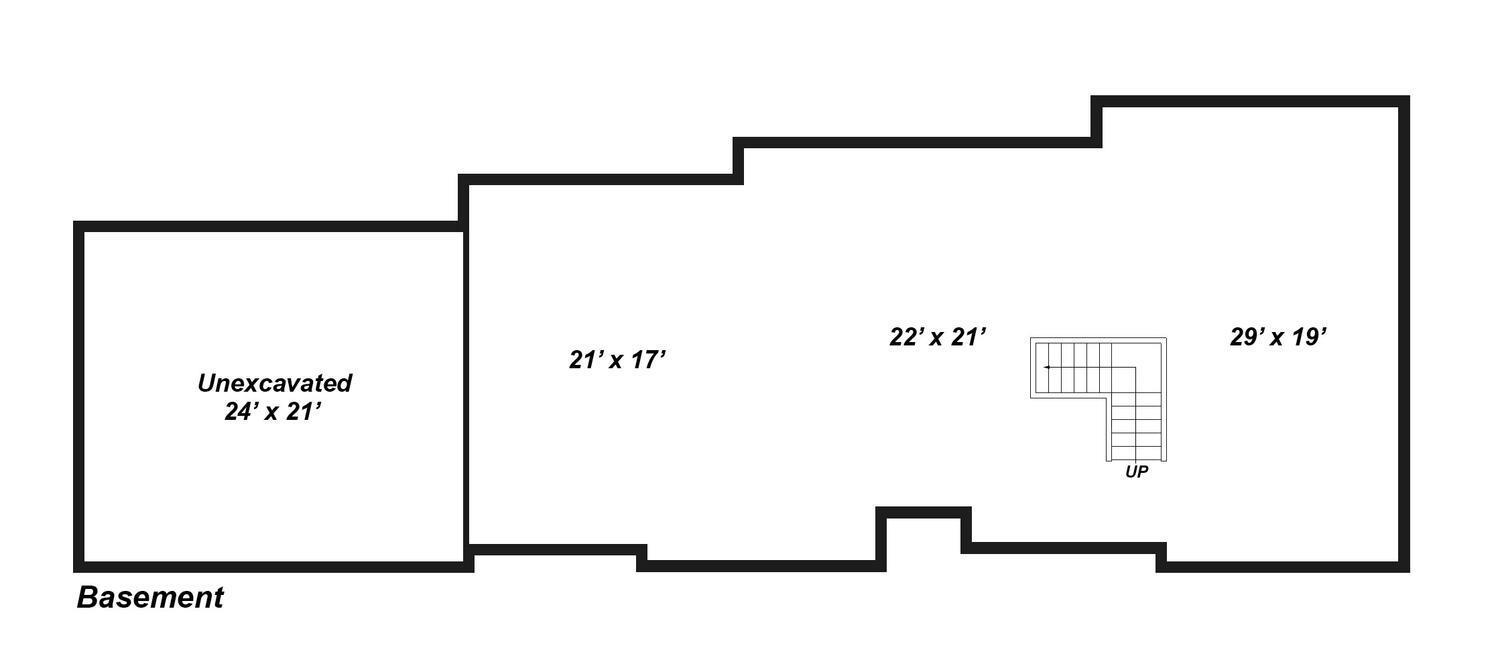14 Thomasine Street, Edison NJ 08817
Edison, NJ 08817
Sq. Ft.
3,825Beds
5Baths
4.50Year Built
2025Garage
2Pool
No
Commuters dream exquisite brand new contemporary modern 5 bedrooms, 4.5 baths architectural masterpiece with open concept nestled in Edison township with top rated schools. 1st FL Boasts soaring vaulted ceiling in the grand foyer with modern spindles all open to the formal living room with coffered ceiling, Silverline Windows and modern finishes. The Large two tone eat -in-kitchen with professional stainless steel appliances, base and crown molding, Quartz countertop, refrigerator, 36 inch range, dishwasher, double sinks, butler's pantry, powder room, mud room, center island all open to the large formal dining room with wainscoting, wet bar and coffered ceiling open to the large family room with modern fireplace and a glass double door overlooking the large backyard. The home office / guest suite with an adjacent bathroom completes the 1st floor. The 2nd Floor boasts a Striking Main bedroom Suite with living room, seating area, large custom closets, separate vanities & spa-like marble bath with soaking tub. Three additional large bedrooms, double closets, laundry & two full bathrooms. One of the three additional bedrooms with ensuite bathroom. The modern Garage is smart car EV & Generator ready. Property was custom designed by the builder with attention to details, no space left unutilized and NYC transportation less than a block away. 10 YEAR BUILDER'S WARRANTY INCLUDED. Semi finished lower level and large private backyard perfect for entertaining, outdoor activities.
Courtesy of KELLER WILLIAMS REALTY
$1,299,000
Jun 23, 2025
$1,299,000
203 days on market
Listing office changed from KELLER WILLIAMS REALTY to .
Listing office changed from to KELLER WILLIAMS REALTY.
Listing office changed from KELLER WILLIAMS REALTY to .
Listing office changed from to KELLER WILLIAMS REALTY.
Listing office changed from KELLER WILLIAMS REALTY to .
Listing office changed from to KELLER WILLIAMS REALTY.
Listing office changed from KELLER WILLIAMS REALTY to .
Listing office changed from to KELLER WILLIAMS REALTY.
Listing office changed from KELLER WILLIAMS REALTY to .
Listing office changed from to KELLER WILLIAMS REALTY.
Listing office changed from KELLER WILLIAMS REALTY to .
Listing office changed from to KELLER WILLIAMS REALTY.
Listing office changed from KELLER WILLIAMS REALTY to .
Price reduced to $1,299,000.
Price reduced to $1,299,000.
Listing office changed from to KELLER WILLIAMS REALTY.
Price reduced to $1,299,000.
Price reduced to $1,299,000.
Listing office changed from KELLER WILLIAMS REALTY to .
Price reduced to $1,299,000.
Price reduced to $1,299,000.
Price reduced to $1,299,000.
Listing office changed from to KELLER WILLIAMS REALTY.
Listing office changed from KELLER WILLIAMS REALTY to .
Listing office changed from to KELLER WILLIAMS REALTY.
Price reduced to $1,299,000.
Listing office changed from KELLER WILLIAMS REALTY to .
Listing office changed from to KELLER WILLIAMS REALTY.
Listing office changed from KELLER WILLIAMS REALTY to .
Listing office changed from to KELLER WILLIAMS REALTY.
Listing office changed from KELLER WILLIAMS REALTY to .
Listing office changed from to KELLER WILLIAMS REALTY.
Property Details
Beds: 5
Baths: 4
Half Baths: 1
Total Number of Rooms: 12
Master Bedroom Features: Sitting Area, Dressing Room, Two Sinks, Full Bath, Walk-In Closet(s)
Dining Room Features: Formal Dining Room
Kitchen Features: Granite/Corian Countertops, Breakfast Bar, Kitchen Exhaust Fan, Kitchen Island, Pantry, Eat-in Kitchen, Separate Dining Area
Appliances: Dishwasher, Gas Range/Oven, Exhaust Fan, Microwave, Refrigerator, Range, Kitchen Exhaust Fan, Gas Water Heater
Has Fireplace: Yes
Number of Fireplaces: 1
Fireplace Features: Fireplace Equipment
Has Heating: Yes
Heating: Zoned, Central, Forced Air
Cooling: Central Air, Zoned
Flooring: Carpet, Ceramic Tile, Wood
Basement: Partially Finished, Full, Other Room(s), Daylight, Storage Space, Interior Entry
Accessibility Features: Wide Doorways
Interior Details
Property Class: Single Family Residence
Structure Type: Custom Home
Architectural Style: Colonial, Contemporary, Custom Home
Building Sq Ft: 3,825
Year Built: 2025
Stories: 2
Levels: Three Or More
Is New Construction: No
Has Private Pool: No
Pool Features: None
Has Spa: Yes
Spa Features: Private
Has View: No
Direction Faces: East
Has Garage: Yes
Has Attached Garage: Yes
Garage Spaces: 2
Has Carport: No
Carport Spaces: 0
Covered Spaces: 2
Has Open Parking: Yes
Parking Features: 2 Car Width, Garage, Attached, Built-In Garage, Oversized, Detached, Garage Door Opener, Driveway
Total Parking Spaces: 0
Exterior Details
Lot Size (Acres): 0.2300
Lot Area: 0.2300
Lot Dimensions: 0.00 x 0.00
Lot Size (Square Feet): 10,019
Exterior Features: Barbecue, Open Porch(es), Curbs, Deck, Door(s)-Storm/Screen, Enclosed Porch(es), Sidewalk, Yard
Roof: Asphalt
Patio and Porch Features: Porch, Deck, Enclosed
On Waterfront: No
Property Attached: No
Utilities / Green Energy Details
Gas: Natural Gas
Sewer: Public Sewer
Water Source: Public
# of Electric Meters: 0
# of Gas Meters: 0
# of Water Meters: 0
Community and Neighborhood Details
HOA and Financial Details
Annual Taxes: $4,482.00
Has Association: No
Association Fee: $0.00
Association Fee 2: $0.00
Association Fee 2 Frequency: Monthly
Similar Listings
- SqFt.3,650
- Beds5
- Baths4+1½
- Garage2
- PoolNo
- SqFt.3,550
- Beds5
- Baths5+1½
- Garage2
- PoolNo
- SqFt.3,100
- Beds5
- Baths4+1½
- Garage2
- PoolNo
- SqFt.3,900
- Beds5
- Baths4+1½
- Garage1
- PoolNo

 Back to search
Back to search