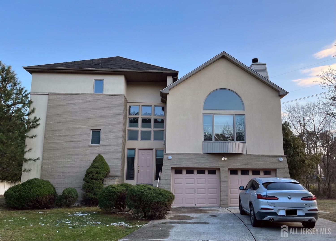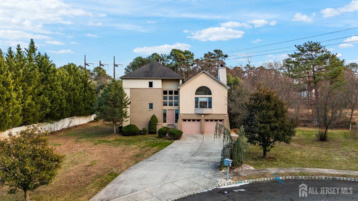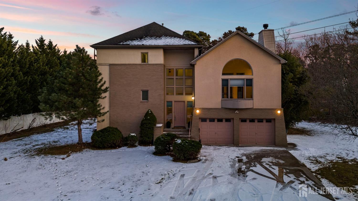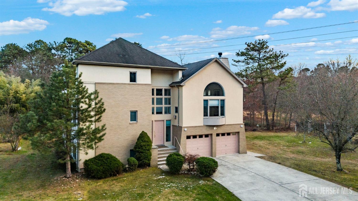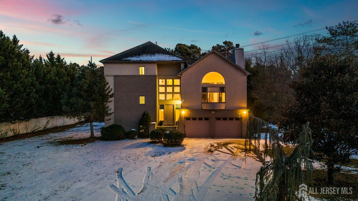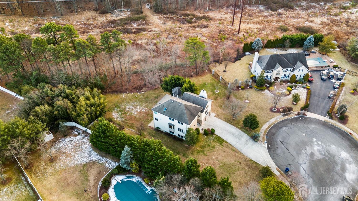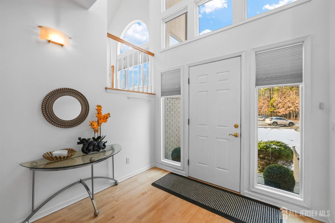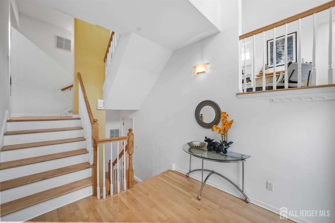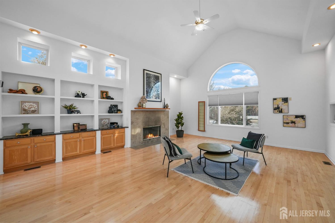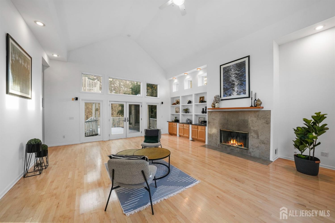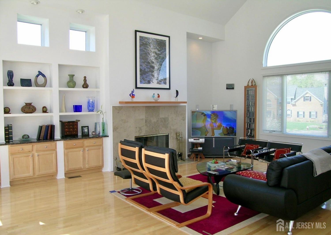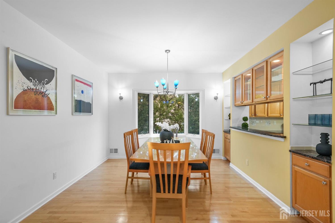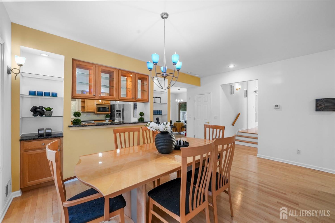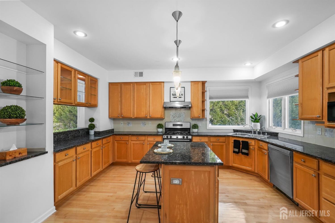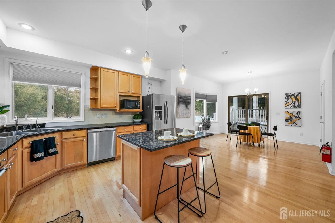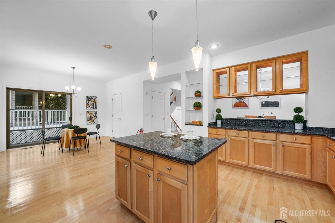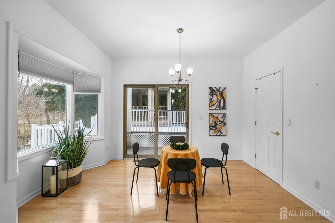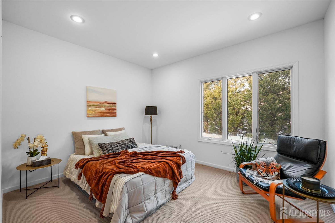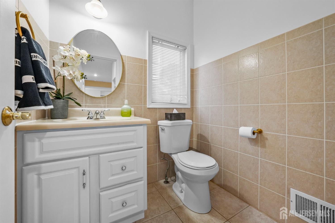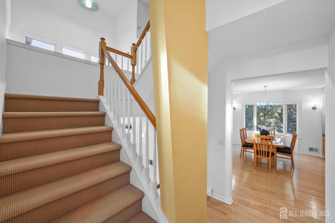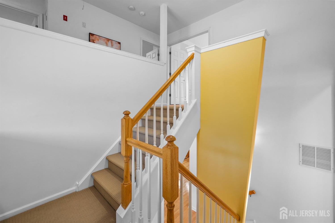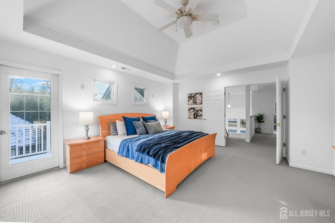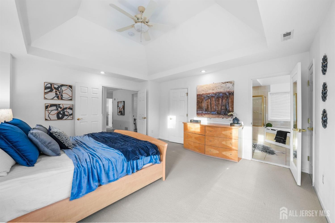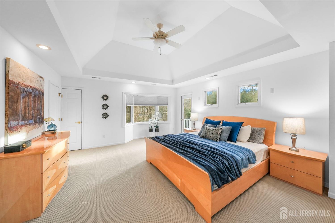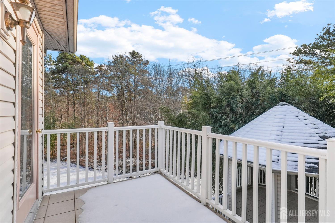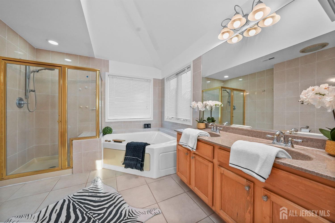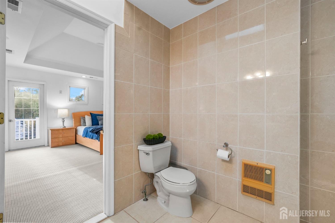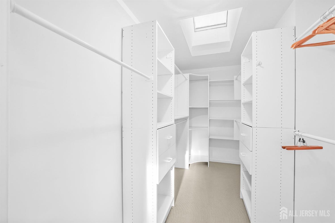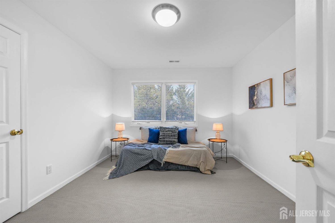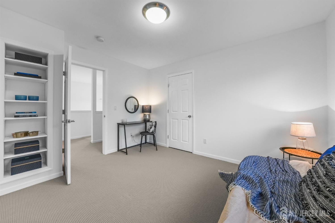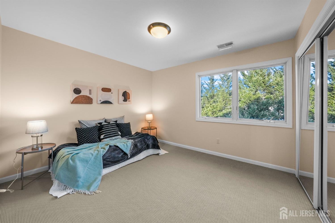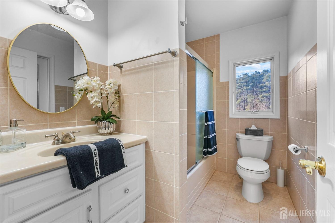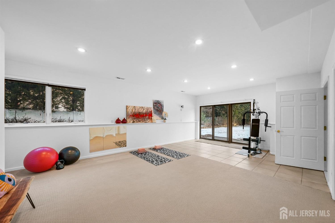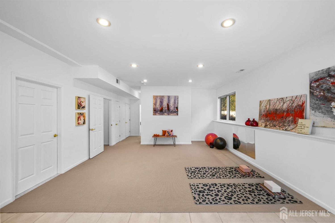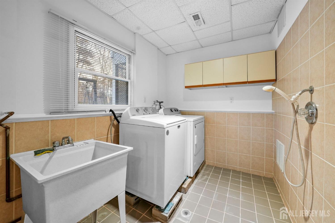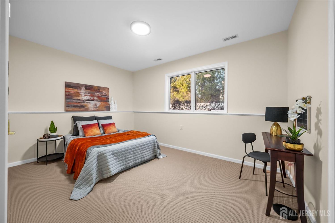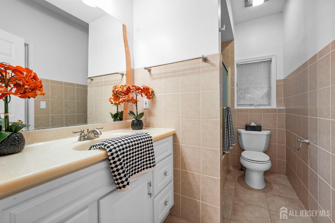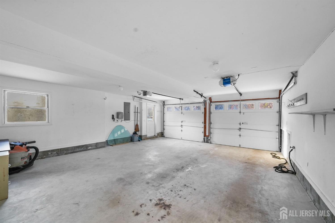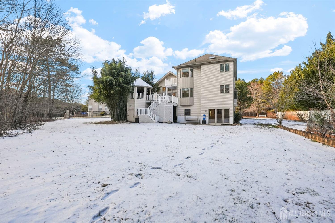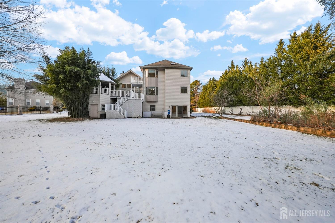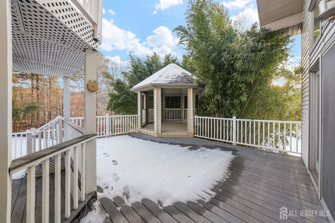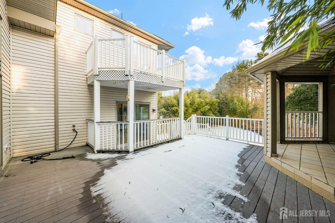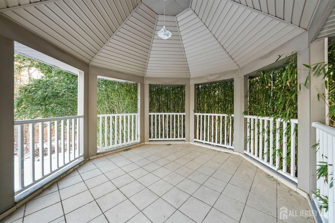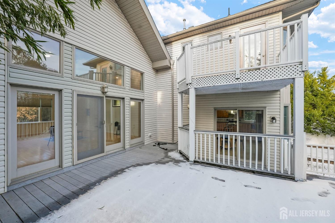14 W Dante Road, Monroe NJ 08831
Monroe, NJ 08831
Sq. Ft.
3,776Beds
4Baths
3.50Year Built
2002Garage
2Pool
No
$30K price improvement! Rare Opportunity! This 3-story contemporary colonial style dwelling is about 3,776 Sq ft (per bank appointed valuation company's measurements) of heated living space on 1.60 acresland located at the end of a quiet Cul-De-Sac. This custom 9 rooms, 4 bedrooms & 3.5 bathshome built by the original owner/architect with many commercial grade materials, such asextra thick vinyl siding, commercial grade carpet, Anderson high performance windows & patio doors, 200amp. 1st floor w/ 9' high ceiling has a large bedroom, a full bath, a spacious 400sq.ft. recreation room w/ sliding patio doors leading to a large concrete patio in the backyard, and & a large laundry room w/ shower for washing pets. 2nd floor w/ 9' high ceiling has a 2-story entry foyer, a study/office room, a powder room, a 500 sq.ft. great room w/ 20' high cathedral ceiling & wood burning fireplace, a Dining room, a large Kitchen w/ walk-in pantry storage, a Breakfast room w/ patio sliding door leading to a large deck &gazebo. 2nd floor has premium maple flooring throughout. 3rd floors has a large master bedroom w/ 12' high tray ceiling, W-In-Closet w/ built-in clothes organizers, Master bath w/skylight, double vanity, shower stall & a Jacuzzi jet tub, 2 additional bedrooms, & abathroom. 2 large attached garages, a concrete driveway that can park 6 cars & a storage Shed. Convenient to schools, shops restaurants, parks, public transportation and highways.
Courtesy of WEICHERT CO REALTORS
$1,100,000
Apr 10, 2025
$1,039,000
375 days on market
Price reduced to $1,070,000.
Listing office changed from to WEICHERT CO REALTORS.
Listing office changed from WEICHERT CO REALTORS to .
Listing office changed from to WEICHERT CO REALTORS.
Price reduced to $1,070,000.
Listing office changed from WEICHERT CO REALTORS to .
Listing office changed from to WEICHERT CO REALTORS.
Listing office changed from WEICHERT CO REALTORS to .
Price reduced to $1,070,000.
Listing office changed from to WEICHERT CO REALTORS.
Listing office changed from WEICHERT CO REALTORS to .
Listing office changed from to WEICHERT CO REALTORS.
Listing office changed from WEICHERT CO REALTORS to .
Listing office changed from to WEICHERT CO REALTORS.
Listing office changed from WEICHERT CO REALTORS to .
Listing office changed from to WEICHERT CO REALTORS.
Listing office changed from WEICHERT CO REALTORS to .
Listing office changed from to WEICHERT CO REALTORS.
Listing office changed from WEICHERT CO REALTORS to .
Listing office changed from to WEICHERT CO REALTORS.
Listing office changed from WEICHERT CO REALTORS to .
Listing office changed from to WEICHERT CO REALTORS.
Listing office changed from WEICHERT CO REALTORS to .
Listing office changed from to WEICHERT CO REALTORS.
Listing office changed from WEICHERT CO REALTORS to .
Listing office changed from to WEICHERT CO REALTORS.
Listing office changed from WEICHERT CO REALTORS to .
Listing office changed from to WEICHERT CO REALTORS.
Price reduced to $1,070,000.
Listing office changed from WEICHERT CO REALTORS to .
Listing office changed from to WEICHERT CO REALTORS.
Listing office changed from WEICHERT CO REALTORS to .
Listing office changed from to WEICHERT CO REALTORS.
Listing office changed from WEICHERT CO REALTORS to .
Price reduced to $1,070,000.
Listing office changed from to WEICHERT CO REALTORS.
Listing office changed from WEICHERT CO REALTORS to .
Listing office changed from to WEICHERT CO REALTORS.
Listing office changed from WEICHERT CO REALTORS to .
Listing office changed from to WEICHERT CO REALTORS.
Price reduced to $1,070,000.
Listing office changed from WEICHERT CO REALTORS to .
Listing office changed from to WEICHERT CO REALTORS.
Price reduced to $1,070,000.
Listing office changed from WEICHERT CO REALTORS to .
Listing office changed from to WEICHERT CO REALTORS.
Listing office changed from WEICHERT CO REALTORS to .
Listing office changed from to WEICHERT CO REALTORS.
Listing office changed from WEICHERT CO REALTORS to .
Listing office changed from to WEICHERT CO REALTORS.
Price reduced to $1,070,000.
Listing office changed from WEICHERT CO REALTORS to .
Listing office changed from to WEICHERT CO REALTORS.
Listing office changed from WEICHERT CO REALTORS to .
Listing office changed from to WEICHERT CO REALTORS.
Listing office changed from WEICHERT CO REALTORS to .
Listing office changed from to WEICHERT CO REALTORS.
Price reduced to $1,070,000.
Price reduced to $1,039,000.
Property Details
Beds: 4
Baths: 3
Half Baths: 1
Total Number of Rooms: 9
Master Bedroom Features: Two Sinks, Full Bath, Walk-In Closet(s)
Dining Room Features: Formal Dining Room
Kitchen Features: Kitchen Exhaust Fan, Kitchen Island, Pantry, Eat-in Kitchen
Appliances: Dishwasher, Dryer, Gas Range/Oven, Exhaust Fan, Refrigerator, Washer, Kitchen Exhaust Fan, Gas Water Heater
Has Fireplace: Yes
Number of Fireplaces: 1
Fireplace Features: Wood Burning
Has Heating: Yes
Heating: Zoned, Forced Air
Cooling: Central Air, Ceiling Fan(s)
Flooring: Carpet, Ceramic Tile, Vinyl-Linoleum, Wood
Window Features: Skylight(s)
Interior Details
Property Class: Single Family Residence
Structure Type: Custom Home
Architectural Style: Custom Home
Building Sq Ft: 3,776
Year Built: 2002
Stories: 3
Levels: Three Or More
Is New Construction: No
Has Private Pool: No
Has Spa: Yes
Spa Features: Bath
Has View: No
Has Garage: Yes
Has Attached Garage: Yes
Garage Spaces: 2
Has Carport: No
Carport Spaces: 0
Covered Spaces: 2
Has Open Parking: Yes
Other Structures: Shed(s)
Parking Features: Concrete, 2 Car Width, Garage, Attached, Garage Door Opener, Driveway
Total Parking Spaces: 0
Exterior Details
Lot Size (Acres): 1.5871
Lot Area: 1.5871
Lot Dimensions: 0.00 x 0.00
Lot Size (Square Feet): 69,136
Exterior Features: Deck, Patio, Storage Shed
Roof: Asphalt
Patio and Porch Features: Deck, Patio
On Waterfront: No
Property Attached: No
Utilities / Green Energy Details
Electric: 200 Amp(s)
Gas: Natural Gas
Sewer: Sewer Charge, Public Sewer
Water Source: Public
# of Electric Meters: 0
# of Gas Meters: 0
# of Water Meters: 0
HOA and Financial Details
Annual Taxes: $14,862.00
Has Association: No
Association Fee: $0.00
Association Fee 2: $0.00
Association Fee 2 Frequency: Monthly
Similar Listings
- SqFt.3,300
- Beds5
- Baths2+1½
- Garage2
- PoolNo
- SqFt.3,640
- Beds5
- Baths4+1½
- Garage2
- PoolNo
- SqFt.3,092
- Beds5
- Baths3+1½
- Garage2
- PoolNo
- SqFt.4,003
- Beds5
- Baths4+1½
- Garage3
- PoolNo

 Back to search
Back to search