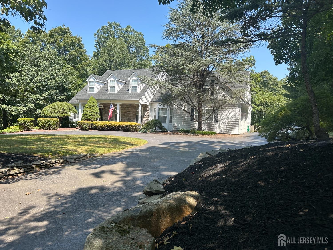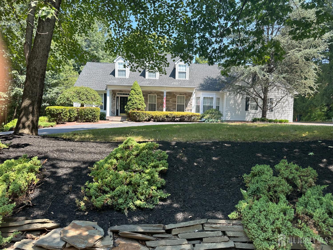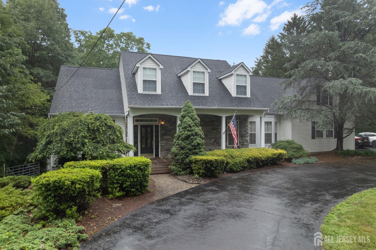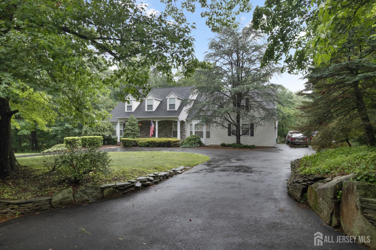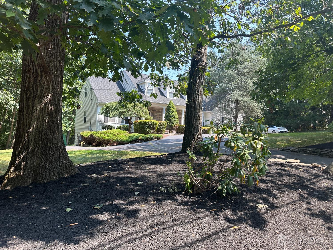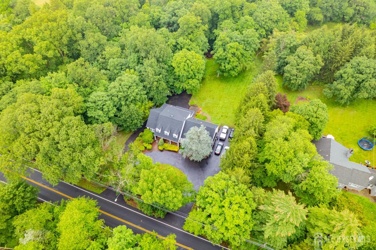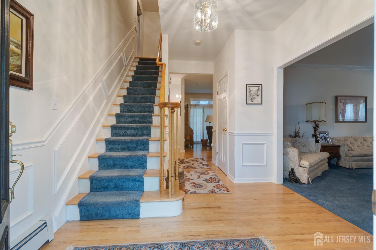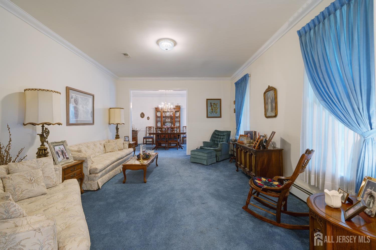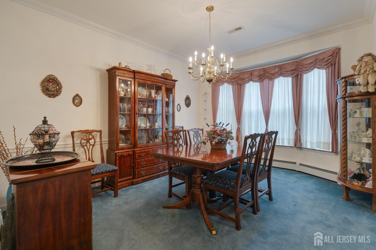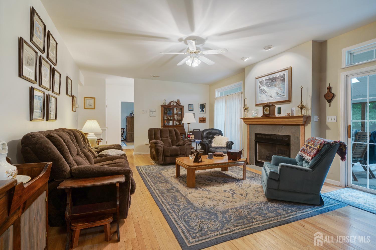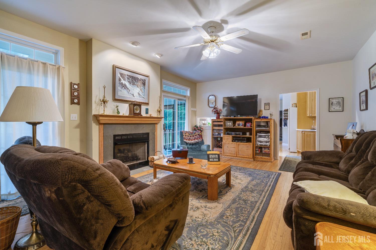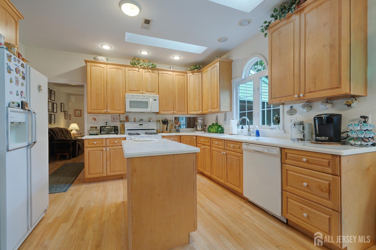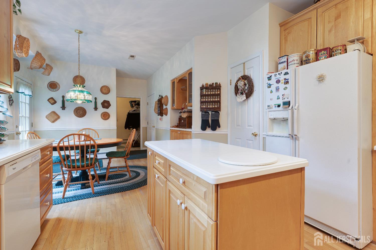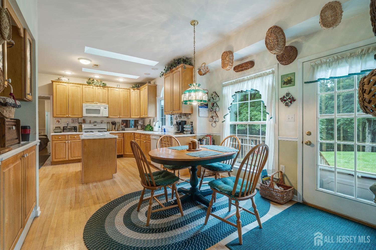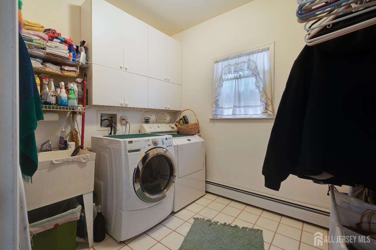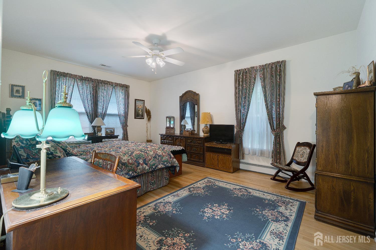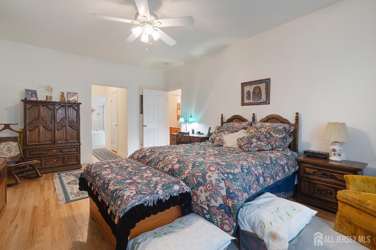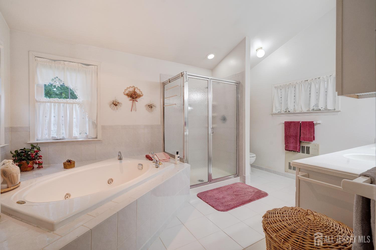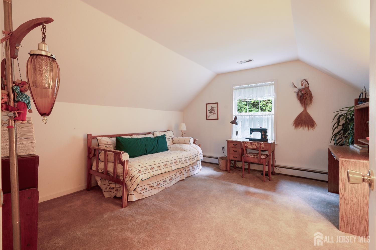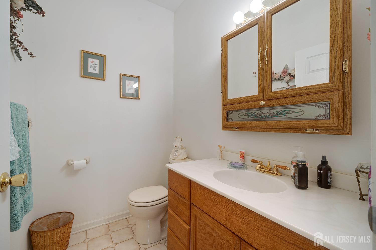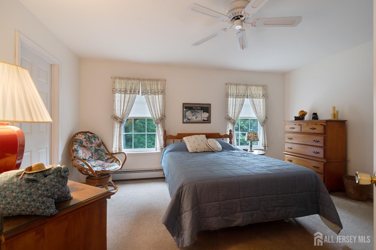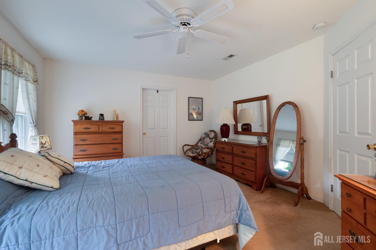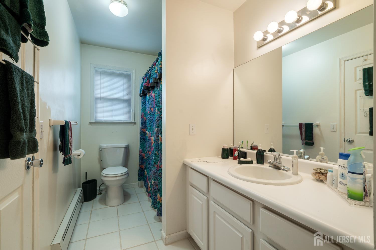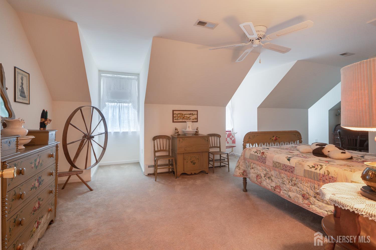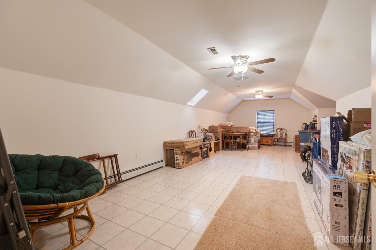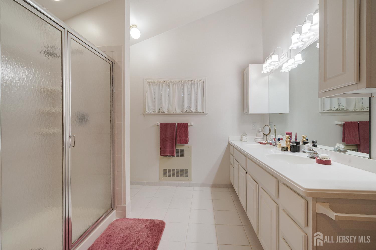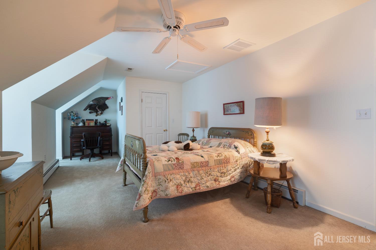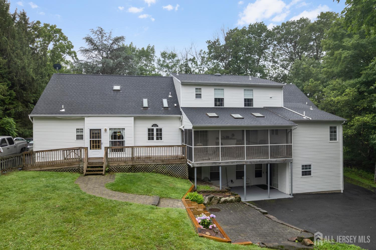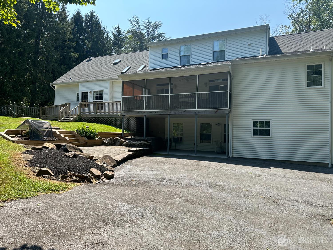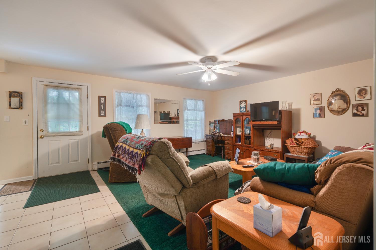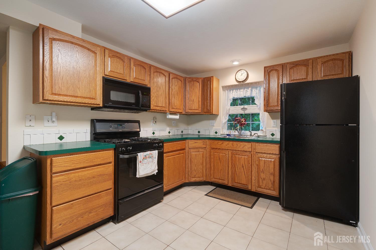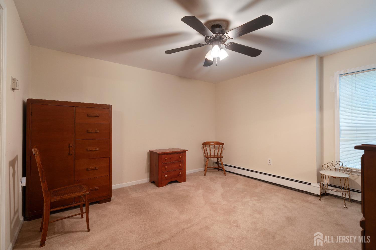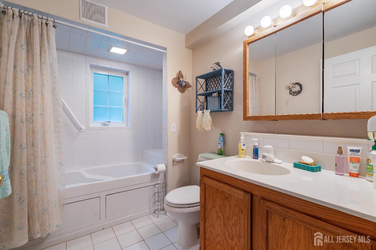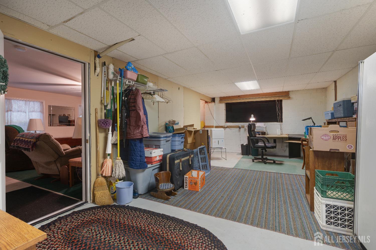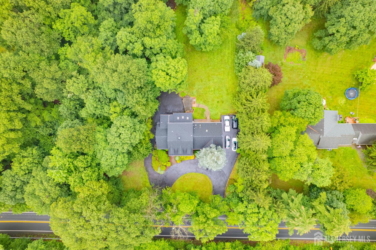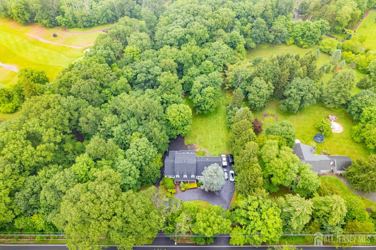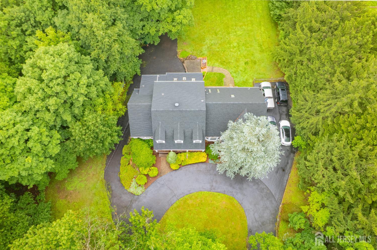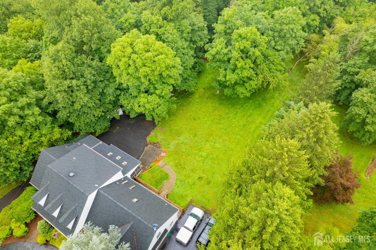140 Bunker Hill Road, Franklin Twsp NJ 08540
Franklin Twsp, NJ 08540
Sq. Ft.
3,912Beds
4Baths
3.50Year Built
1997Garage
2Pool
No
Thank you for viewing this property...it will be coming back on the market in the Spring! (It's not a 2-Family, but it's close!) If you don't have Mom & Dad living with you, you can live upstairs and rent out the downstairs of this one! This custom-built home offers you style, space and comfort while providind the peace a solitude of a private one acre property! A true "one of a kind", it was designed so the entire family could live together and support a wheelchair bound family member, yet provide him total privacy, as well! The result is a home that is 90% ADA Compliant wih ramp access to main floor and to the finished basement. The "basement" has ground level entry doors leading to a second kitchen, full bath, rec room, bedroom and lots of storage space (Perfect for Multi-Generational Living!). The floorplan provides generous living space for all, and wide hallways and doorways for wheelchair access to the entire 1st floor. Whether or not you have the need for wheelchair accessability, the house offers comfortable living for all, both inside and out! Generous room sizes, lots of natural daylight make this one easy to call "home". Over an acre of privacy surrounds you, and you are just minutes from the NY bus stop and local shopping. The mahogany front porch and/or the 3 season room out back both provide a quiet spot for contemplation and relaxation. No, it is not in a Development...but if you enjoy your privacy, your peace and the the beauty of nature, don't miss this one! Lots of space, lots of parking, and lots of opportunity for your continued enjoyment! The driveways will fit up to 10 cars and a circular drive for easy entry/exit. There is 3-zone baseboard heating; separate air conditioning; is serviced by a private well, and has a septic system with a 1200 gallon tank. Each bedroom has a ceiling fan to keep the air moving, in addition to the central air; there's a Central Vacuum system, too; the attic and storage closets are floored with lights; and there are hardwood floors in the MBR, entry and living room. (If you don't see them,they aren't there!) Owners also placed an "AHS Warranty" on the property which will cover the buyers for a full year after purchase. Make your appointment today. Don't write this one off! It is worth seeing and may surprise you!
Courtesy of BETTER HOMES&GARDENS RE MATURO
Property Details
Beds: 4
Baths: 3
Half Baths: 1
Total Number of Rooms: 14
Master Bedroom Features: 1st Floor, Two Sinks, Full Bath, Walk-In Closet(s)
Dining Room Features: Formal Dining Room
Kitchen Features: 2nd Kitchen, Granite/Corian Countertops, Kitchen Island, Pantry, Eat-in Kitchen, Separate Dining Area
Appliances: Dishwasher, Disposal, Dryer, Free-Standing Freezer, Gas Range/Oven, Exhaust Fan, Microwave, Refrigerator, Washer, Water Softener Owned, Gas Water Heater
Has Fireplace: Yes
Number of Fireplaces: 1
Fireplace Features: Gas, See Remarks
Has Heating: Yes
Heating: Zoned, Baseboard, Radiant
Cooling: Central Air, Ceiling Fan(s)
Flooring: Carpet, Ceramic Tile, Wood
Basement: Crawl Space, Finished, Bath Full, Bedroom, Daylight, Exterior Entry, Recreation Room, Interior Entry, Kitchen, Workshop
Accessibility Features: Low Counter,Ramp(s),Stall Shower,Wide Doorways
Window Features: Screen/Storm Window, Insulated Windows, Skylight(s)
Interior Details
Property Class: Single Family Residence
Structure Type: Custom Home
Architectural Style: Custom Home
Building Sq Ft: 3,912
Year Built: 1997
Stories: 2
Levels: Three Or More
Is New Construction: No
Has Private Pool: No
Has Spa: Yes
Spa Features: Bath
Has View: No
Has Garage: Yes
Has Attached Garage: Yes
Garage Spaces: 2
Has Carport: No
Carport Spaces: 0
Covered Spaces: 2
Has Open Parking: Yes
Other Structures: Shed(s)
Parking Features: Additional Parking, Asphalt, Circular Driveway, Garage, Built-In Garage, Garage Door Opener
Total Parking Spaces: 0
Exterior Details
Lot Size (Acres): 1.0900
Lot Area: 1.0900
Lot Dimensions: 475.00 x 200.00
Lot Size (Square Feet): 47,480
Exterior Features: Lawn Sprinklers, Open Porch(es), Deck, Patio, Screen/Storm Window, Enclosed Porch(es), Storage Shed, Yard, Insulated Pane Windows
Roof: Asphalt, See Remarks
Patio and Porch Features: Porch, Deck, Patio, Enclosed
On Waterfront: No
Property Attached: No
Utilities / Green Energy Details
Electric: 200 Amp(s)
Gas: Natural Gas
Sewer: Septic Tank
Water Source: Well
# of Electric Meters: 0
# of Gas Meters: 0
# of Water Meters: 0
HOA and Financial Details
Annual Taxes: $15,442.00
Has Association: No
Association Fee: $0.00
Association Fee 2: $0.00
Association Fee 2 Frequency: Monthly
Similar Listings
- SqFt.4,883
- Beds4
- Baths3+1½
- Garage2
- PoolNo
- SqFt.3,391
- Beds4
- Baths3+1½
- Garage2
- PoolNo
- SqFt.3,461
- Beds4
- Baths3+1½
- Garage2
- PoolNo

 Back to search
Back to search