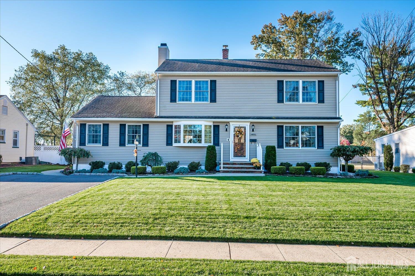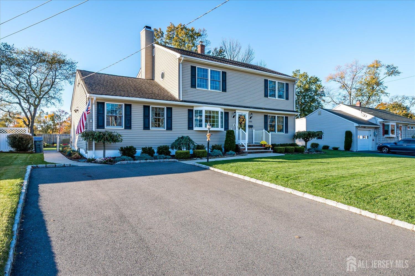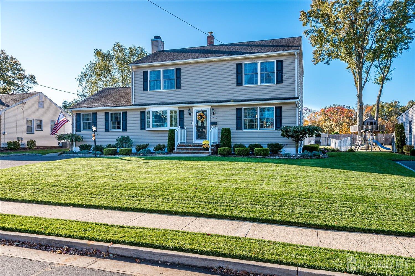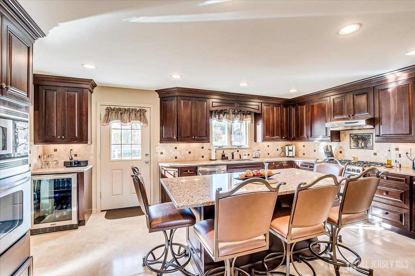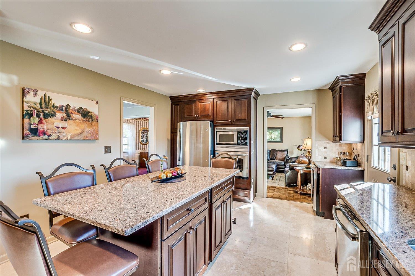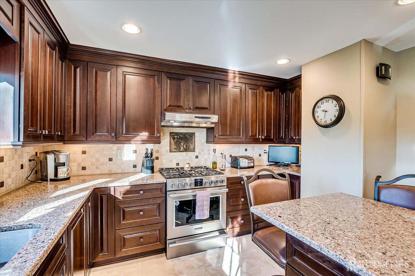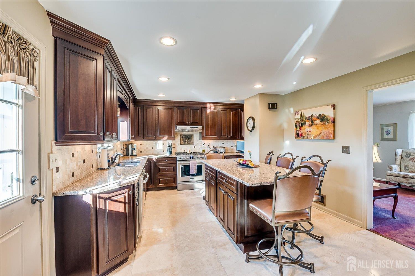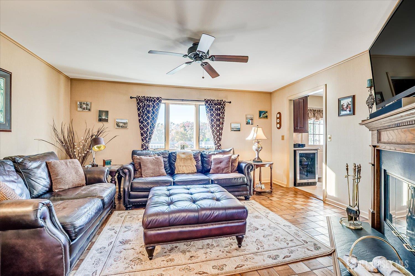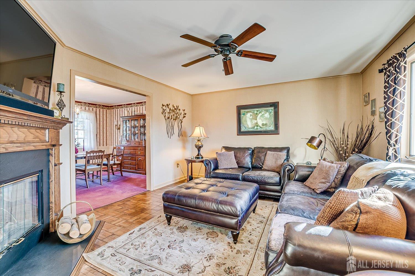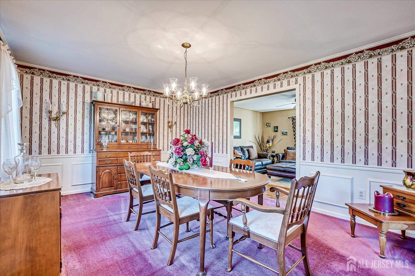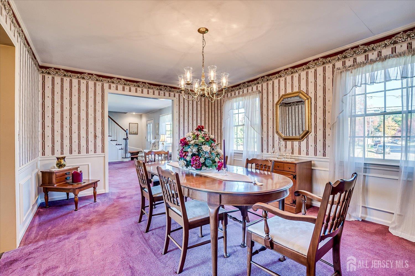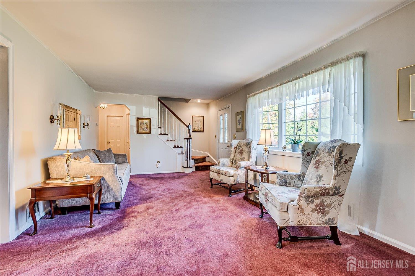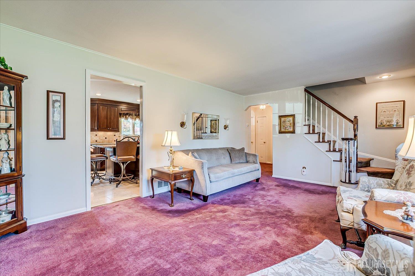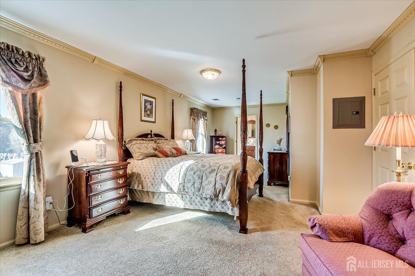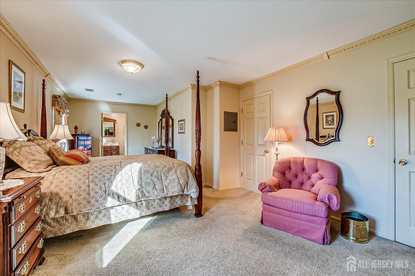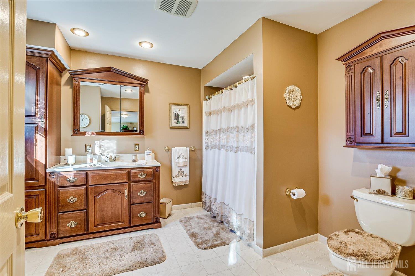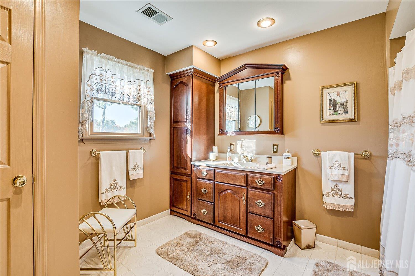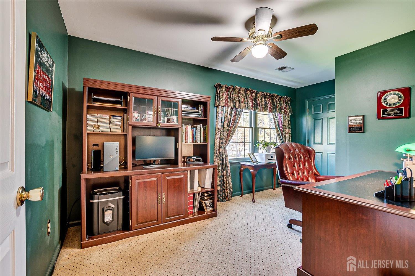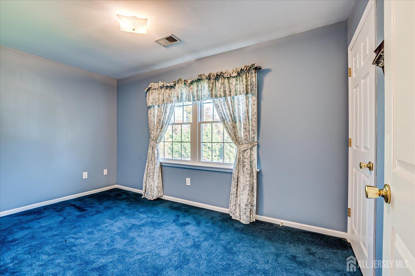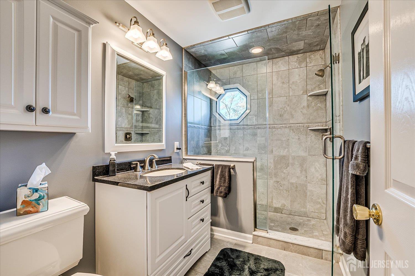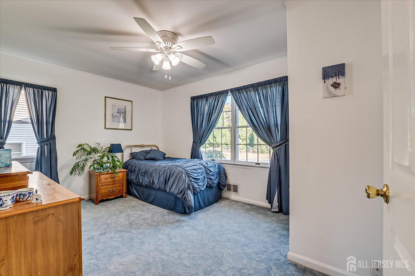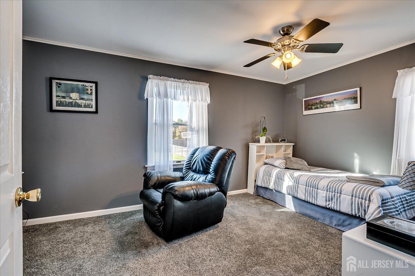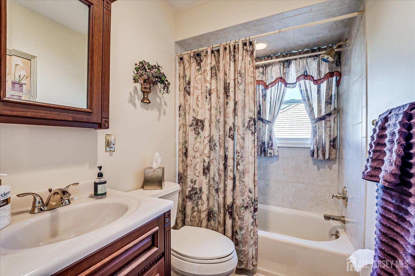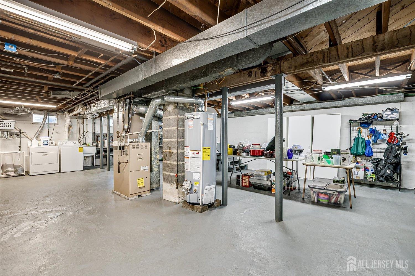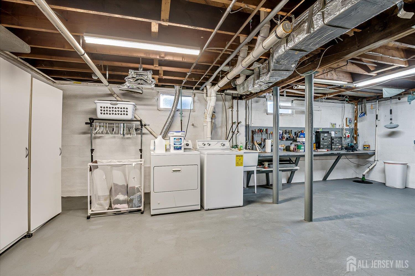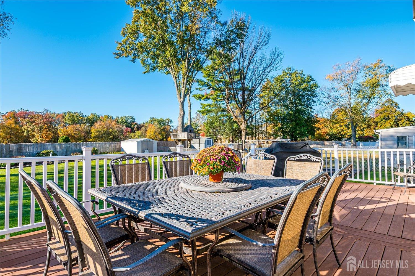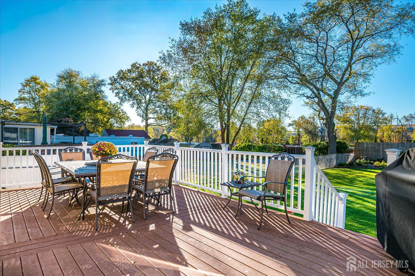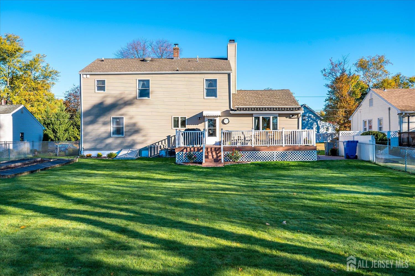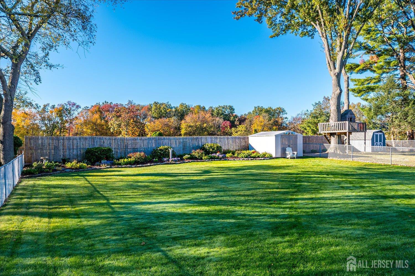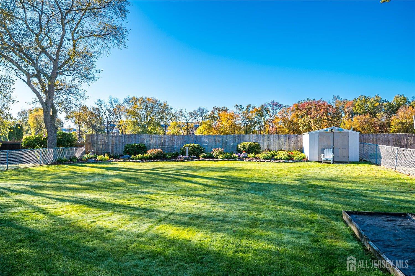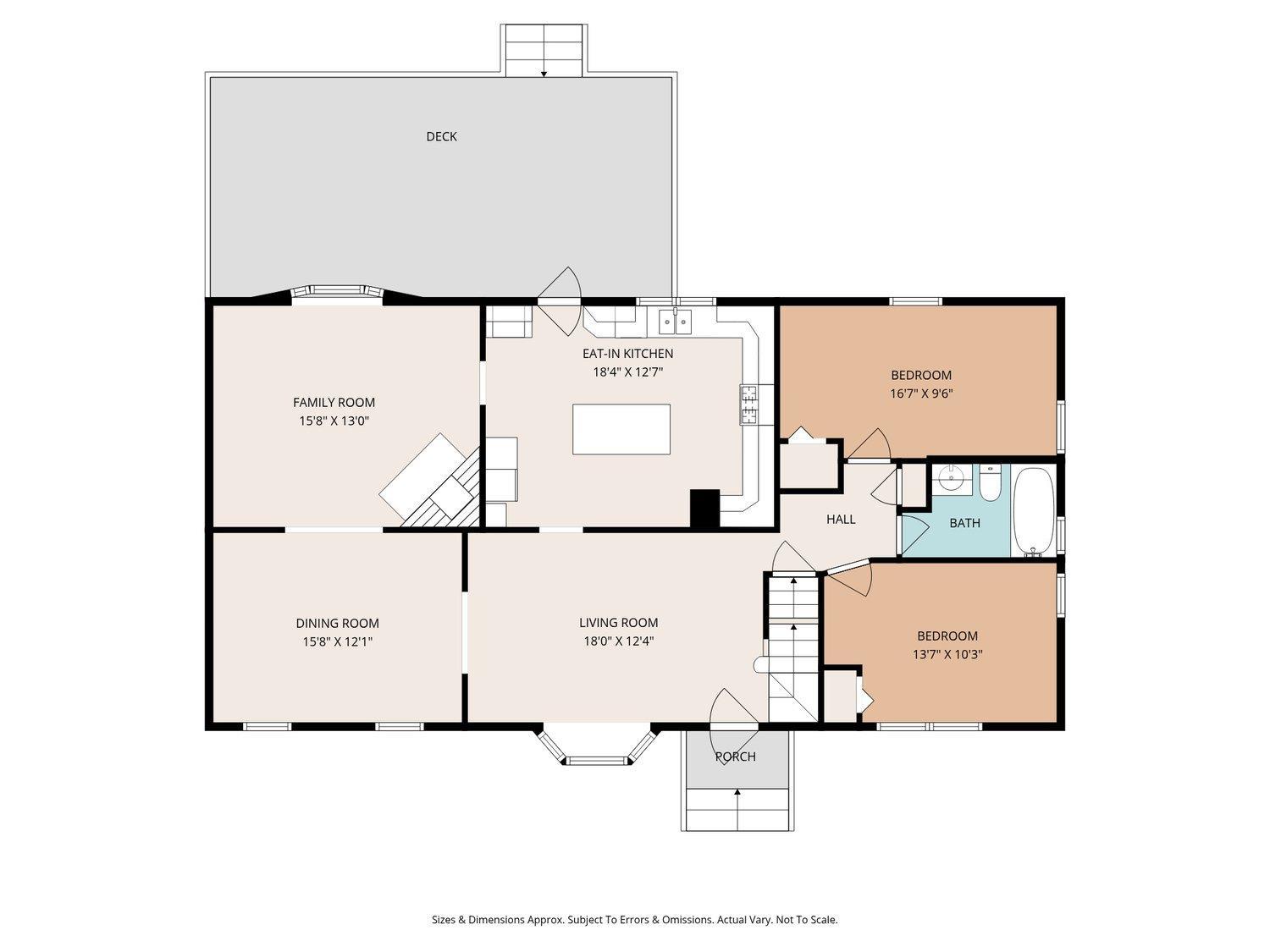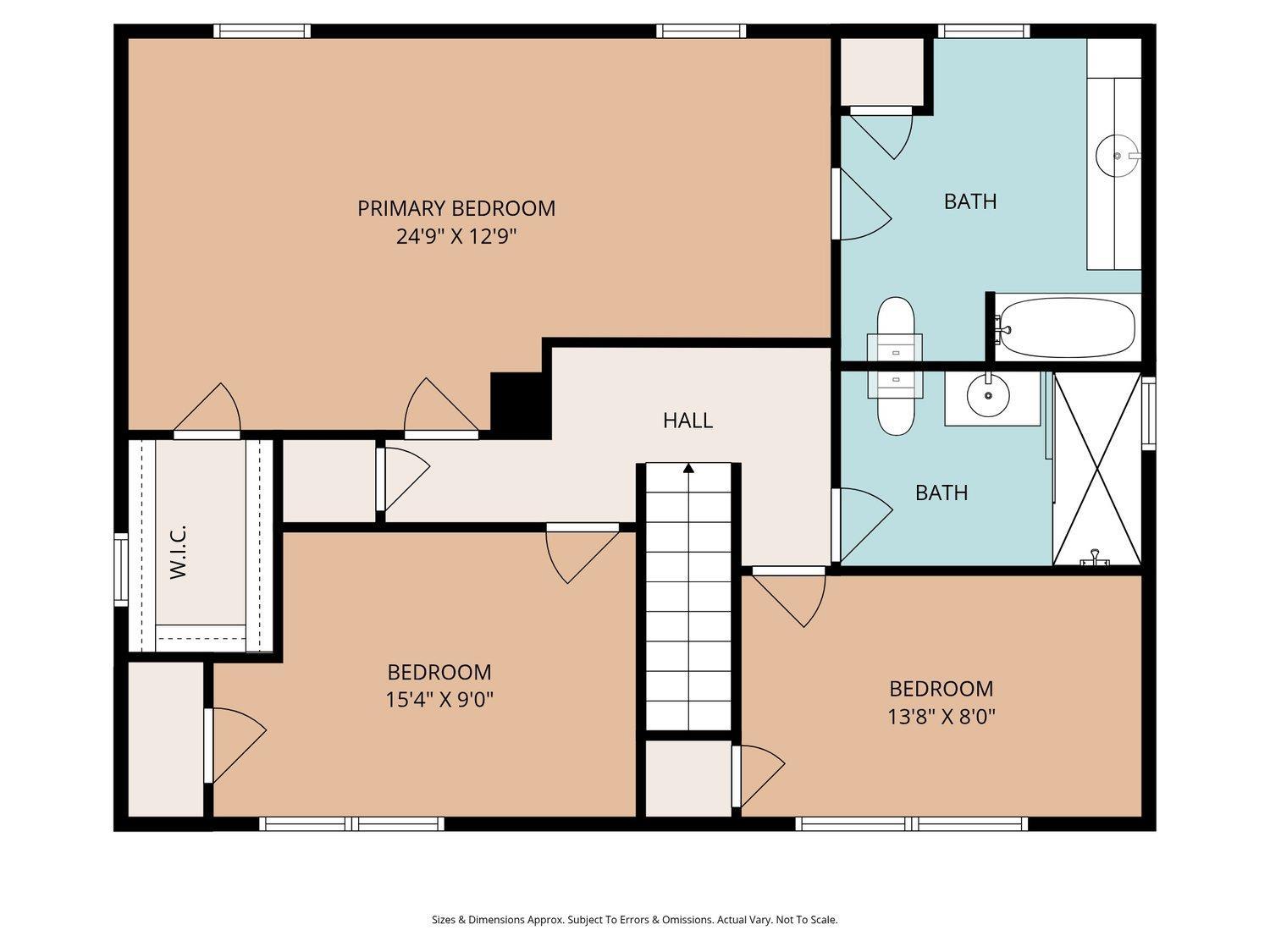1401 Cherry Street, South Plainfield NJ 07080
South Plainfield, NJ 07080
Sq. Ft.
2,262Beds
5Baths
3.00Year Built
1960Pool
No
Custom Colonial-5 Bedrooms,3 Full Baths. Expanded and thoughtfully designed, the heart of this home is the beautifully designed kitchen with custom wood cabinets, stainless appliances, granite counters, tiled flooring and backsplash along with a large center island with seating. The living room has a bay window and is open to a large formal dining room with box molding. Great flow into the family room with a wood burning fireplace and another bay window overlooking the back yard. The first floor also has 2 bedrooms and a full bath. On the second floor you will find a generous size primary suite with walk in closet and primary bathroom as well as two additional bedrooms and a renovated full bath. With 5 bedrooms and 3 full baths, there's room to accommodate varied lifestyle needs on separate levels. Step outside to your composite deck complete with awning overlooking a park like back yard (property is 159 feet deep). Meticulously kept, inside and out with curb appeal plus! Beautifully landscaped front and back with a golf course lawn complete with sprinkler system plus a double wide paved driveway with Belgian block. 2 zone furnaces and central air units. Generator ready hook up. Full basement with laundry, work bench and storage. Enjoy nearby Spring Lake Park (1.5 mi) for leisure and open space, or enjoy South Plainfield's community pool and splash park. Commuters will appreciate quick access to GSP, I-287, NJ Turnpike, and Route 1, along with train service from Edison and Metuchen train stations within 6 miles. A well-loved setting, spacious design, and easy connectivity make this South Plainfield colonial a standout opportunity in Middlesex County, NJ. Showings start Monday 10/27
Courtesy of BHHS FOX & ROACH REALTORS
$699,900
Oct 25, 2025
$699,900
78 days on market
Listing office changed from BHHS FOX & ROACH REALTORS to .
Listing office changed from to BHHS FOX & ROACH REALTORS.
Price reduced to $699,900.
Listing office changed from BHHS FOX & ROACH REALTORS to .
Price reduced to $699,900.
Listing office changed from to BHHS FOX & ROACH REALTORS.
Price reduced to $699,900.
Price reduced to $699,900.
Price reduced to $699,900.
Listing office changed from BHHS FOX & ROACH REALTORS to .
Listing office changed from to BHHS FOX & ROACH REALTORS.
Listing office changed from BHHS FOX & ROACH REALTORS to .
Listing office changed from to BHHS FOX & ROACH REALTORS.
Listing office changed from BHHS FOX & ROACH REALTORS to .
Listing office changed from to BHHS FOX & ROACH REALTORS.
Listing office changed from BHHS FOX & ROACH REALTORS to .
Listing office changed from to BHHS FOX & ROACH REALTORS.
Listing office changed from BHHS FOX & ROACH REALTORS to .
Listing office changed from to BHHS FOX & ROACH REALTORS.
Listing office changed from BHHS FOX & ROACH REALTORS to .
Listing office changed from to BHHS FOX & ROACH REALTORS.
Listing office changed from BHHS FOX & ROACH REALTORS to .
Listing office changed from to BHHS FOX & ROACH REALTORS.
Listing office changed from BHHS FOX & ROACH REALTORS to .
Listing office changed from to BHHS FOX & ROACH REALTORS.
Property Details
Beds: 5
Baths: 3
Half Baths: 0
Total Number of Rooms: 9
Master Bedroom Features: Full Bath, Walk-In Closet(s)
Dining Room Features: Formal Dining Room
Kitchen Features: Granite/Corian Countertops, Breakfast Bar, Kitchen Island, Pantry, Eat-in Kitchen, Separate Dining Area
Appliances: Self Cleaning Oven, Dishwasher, Dryer, Gas Range/Oven, Microwave, Refrigerator, Range, Washer, Gas Water Heater
Has Fireplace: Yes
Number of Fireplaces: 1
Fireplace Features: Gas, Wood Burning
Has Heating: Yes
Heating: Zoned, Central, Forced Air, Separate Furnaces
Cooling: Central Air, Ceiling Fan(s), Zoned
Flooring: Carpet, Ceramic Tile, Parquet, Wood
Basement: Full, Daylight, Storage Space, Utility Room, Laundry Facilities
Interior Details
Property Class: Single Family Residence
Structure Type: Custom Home
Architectural Style: Colonial, Custom Home
Building Sq Ft: 2,262
Year Built: 1960
Stories: 2
Levels: Two
Is New Construction: No
Has Private Pool: No
Has Spa: No
Has View: No
Has Garage: No
Has Attached Garage: No
Garage Spaces: 0
Has Carport: No
Carport Spaces: 0
Covered Spaces: 0
Has Open Parking: Yes
Other Structures: Shed(s)
Parking Features: 2 Car Width, Asphalt, Paver Blocks
Total Parking Spaces: 0
Exterior Details
Lot Size (Acres): 0.2738
Lot Area: 0.2738
Lot Dimensions: 159.00 x 75.00
Lot Size (Square Feet): 11,927
Exterior Features: Lawn Sprinklers, Deck, Sidewalk, Fencing/Wall, Storage Shed
Fencing: Fencing/Wall
Roof: Asphalt
Patio and Porch Features: Deck
On Waterfront: No
Property Attached: No
Utilities / Green Energy Details
Gas: Natural Gas
Sewer: Public Sewer
Water Source: Public
# of Electric Meters: 0
# of Gas Meters: 0
# of Water Meters: 0
Community and Neighborhood Details
HOA and Financial Details
Annual Taxes: $9,890.00
Has Association: No
Association Fee: $0.00
Association Fee 2: $0.00
Association Fee 2 Frequency: Monthly
Similar Listings
- SqFt.2,388
- Beds4
- Baths2+1½
- Garage2
- PoolNo
- SqFt.2,490
- Beds4
- Baths3
- Garage0
- PoolNo
- SqFt.2,700
- Beds5
- Baths3+1½
- Garage1
- PoolNo
- SqFt.2,056
- Beds4
- Baths2+1½
- Garage0
- PoolNo

 Back to search
Back to search