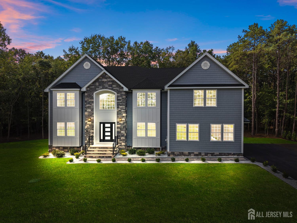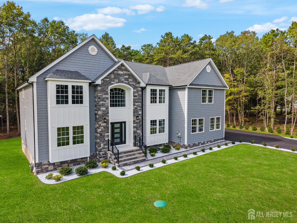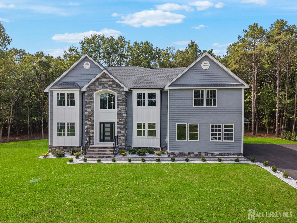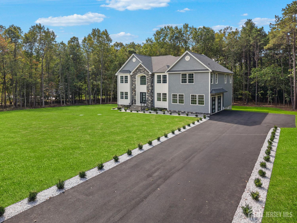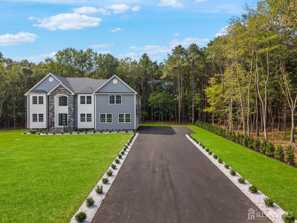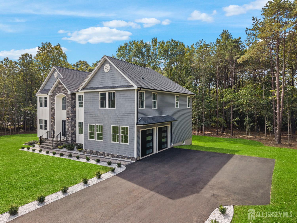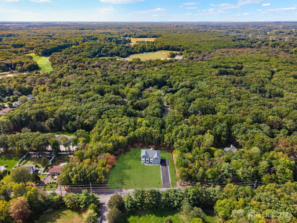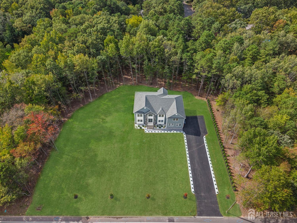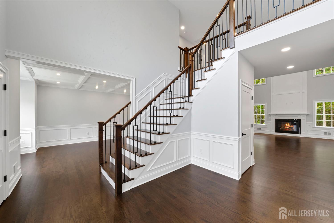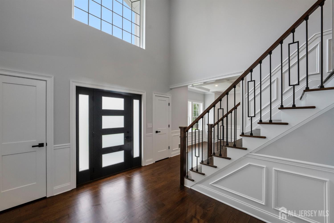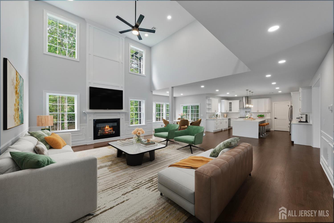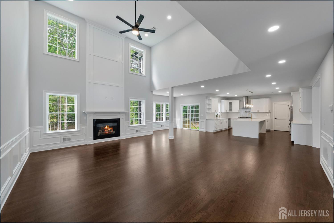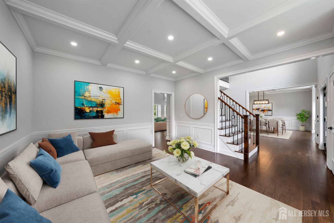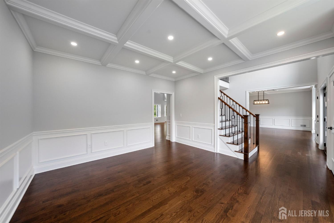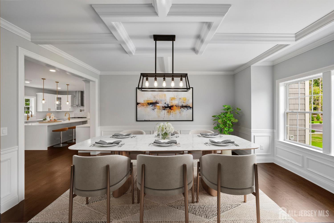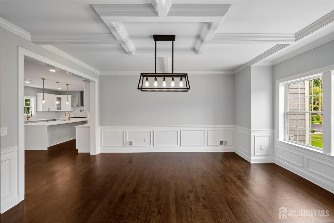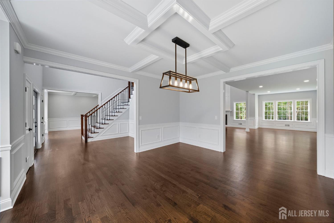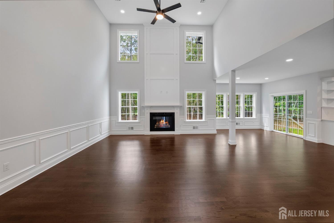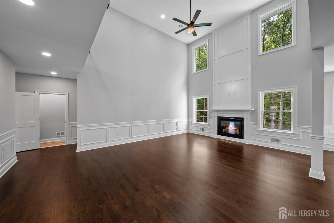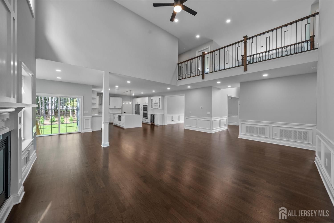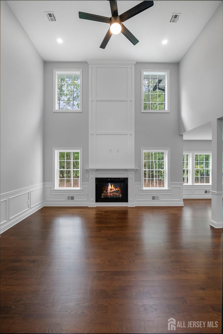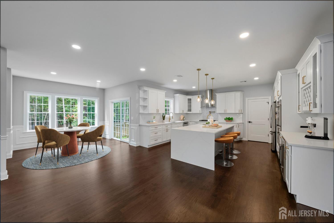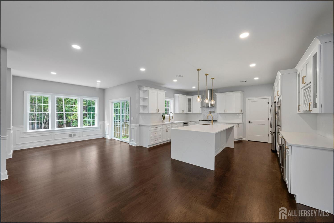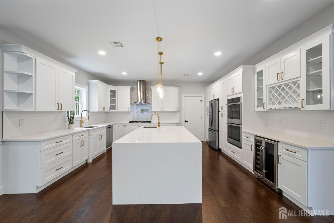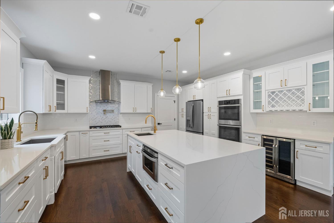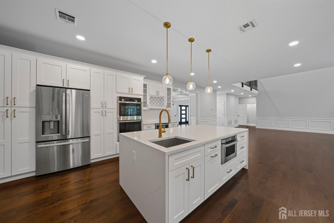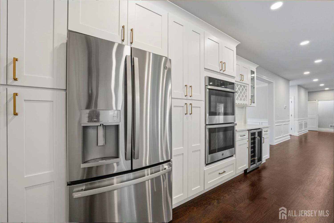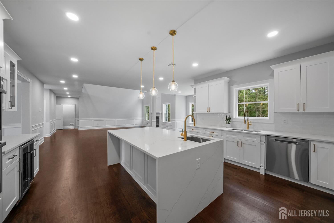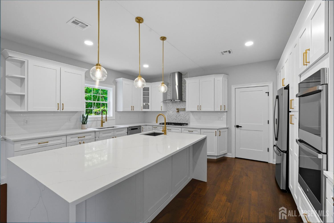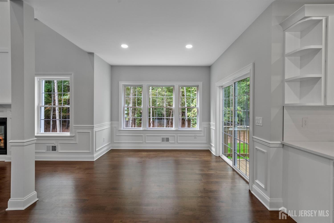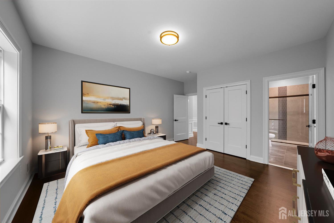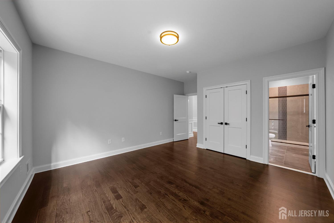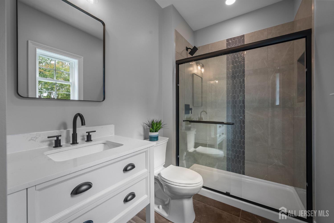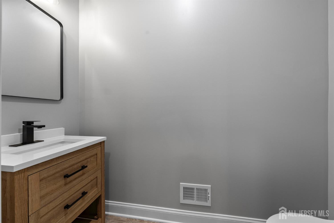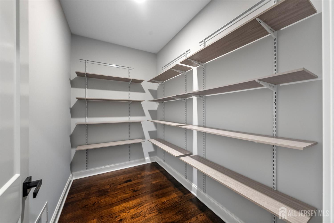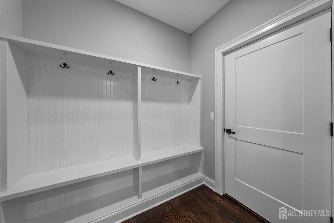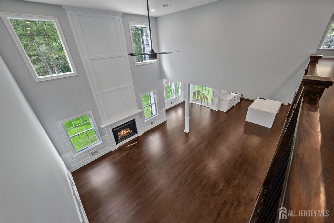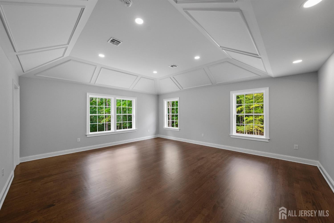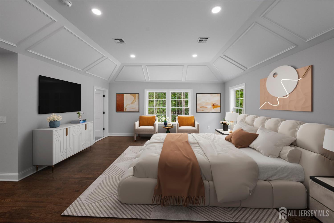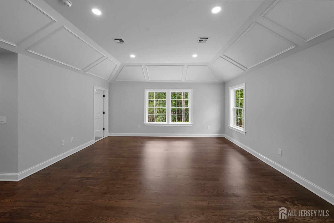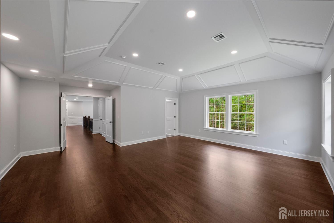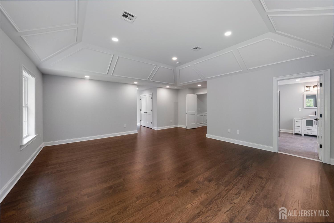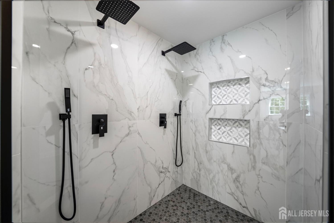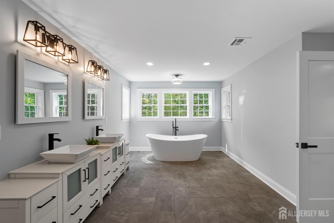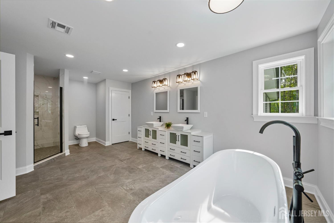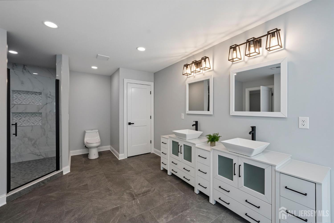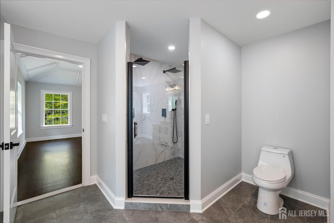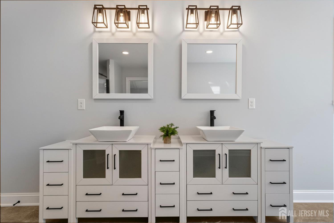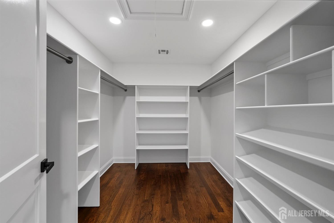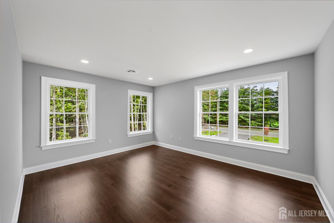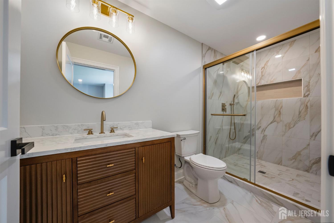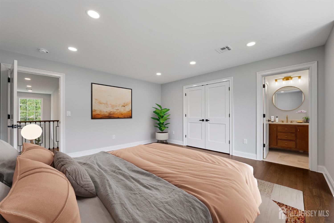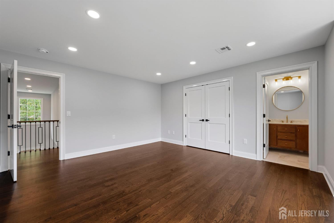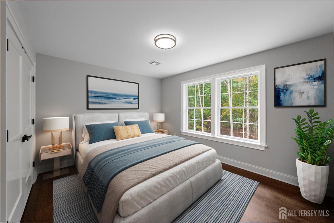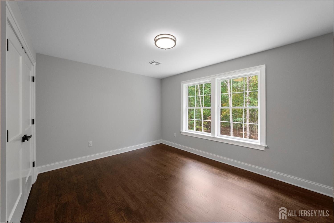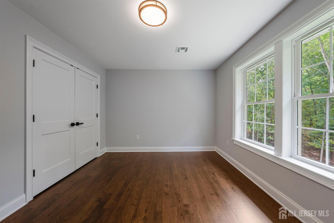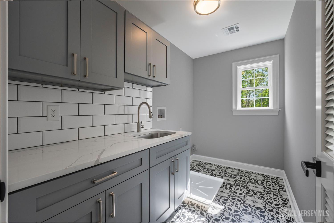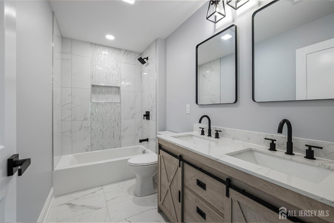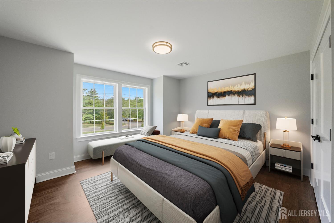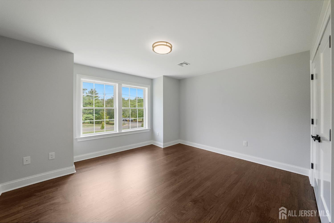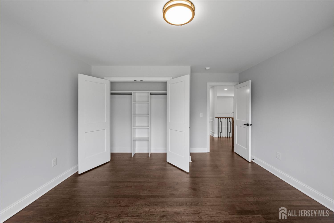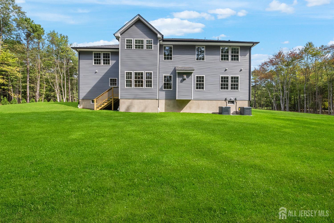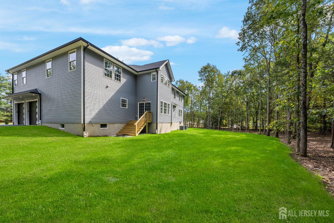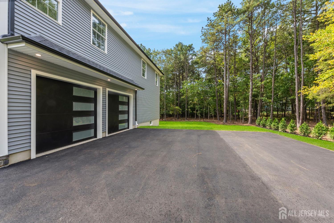141 hardenburg Lane, East Brunswick NJ 08816
East Brunswick, NJ 08816
Sq. Ft.
4,760Beds
5Baths
4.50Year Built
2025Garage
2Pool
No
Introducing this magnificent 5 bedroom, 4.5 bathroom new construction home offering over 4,700 sq. ft. of luxury living space, perfectly situated on 2.3 acres in East Brunswick. Designed with exceptional attention to detail, the home is filled with fine touches, including tasteful wainscoting throughout and beautiful coffered ceilings in the formal living room that are sure to impress. The centerpiece of the home is the chef's kitchen, featuring waterfall countertops, a sprawling center island, hidden pantry, and premium cabinetry. The kitchen opens seamlessly into the expansive great room, creating the perfect open-concept space for entertaining and everyday living. Rich hardwood floors extend throughout, adding warmth and elegance to every level. Upstairs, discover four spacious bedrooms, highlighted by a luxurious primary suite with a private sitting area or potential office, a spa-like en suite bath, and generous closet space. A princess suite with its own private bath adds even more comfort and convenience. The second-floor laundry keeps daily routines simple, while the first-floor en suite bedroom provides flexibility for guests or multi-generational living. With brand-new construction, refined finishes, and a thoughtfully designed floor plan, this home is a rare opportunity to enjoy modern living at its finest.
Courtesy of KELLER WMS GREATER BRUNSWICK
$1,449,900
Sep 30, 2025
$1,449,900
126 days on market
Listing office changed from KELLER WMS GREATER BRUNSWICK to .
Listing office changed from to KELLER WMS GREATER BRUNSWICK.
Listing office changed from KELLER WMS GREATER BRUNSWICK to .
Listing office changed from to KELLER WMS GREATER BRUNSWICK.
Listing office changed from KELLER WMS GREATER BRUNSWICK to .
Listing office changed from to KELLER WMS GREATER BRUNSWICK.
Price reduced to $1,449,900.
Price reduced to $1,449,900.
Price reduced to $1,449,900.
Price reduced to $1,449,900.
Price reduced to $1,449,900.
Price reduced to $1,449,900.
Price reduced to $1,449,900.
Price reduced to $1,449,900.
Price reduced to $1,449,900.
Price reduced to $1,449,900.
Price reduced to $1,449,900.
Price reduced to $1,449,900.
Price reduced to $1,449,900.
Price reduced to $1,449,900.
Price reduced to $1,449,900.
Price reduced to $1,449,900.
Price reduced to $1,449,900.
Price reduced to $1,449,900.
Price reduced to $1,449,900.
Price reduced to $1,449,900.
Price reduced to $1,449,900.
Price reduced to $1,449,900.
Price reduced to $1,449,900.
Price reduced to $1,449,900.
Price reduced to $1,449,900.
Price reduced to $1,449,900.
Price reduced to $1,449,900.
Price reduced to $1,449,900.
Property Details
Beds: 5
Baths: 4
Half Baths: 1
Total Number of Rooms: 13
Dining Room Features: Formal Dining Room
Kitchen Features: Granite/Corian Countertops, Breakfast Bar, Kitchen Island
Appliances: Self Cleaning Oven, Dishwasher, Gas Range/Oven, Microwave, Refrigerator, Range, Gas Water Heater
Has Fireplace: Yes
Number of Fireplaces: 1
Fireplace Features: Gas
Has Heating: Yes
Heating: Zoned, Forced Air
Cooling: Central Air, Ceiling Fan(s), Zoned
Flooring: Ceramic Tile, Wood
Basement: Full, Utility Room
Interior Details
Property Class: Single Family Residence
Architectural Style: Colonial
Building Sq Ft: 4,760
Year Built: 2025
Stories: 2
Levels: Two
Is New Construction: No
Has Private Pool: No
Has Spa: No
Has View: No
Has Garage: Yes
Has Attached Garage: Yes
Garage Spaces: 2
Has Carport: No
Carport Spaces: 0
Covered Spaces: 2
Has Open Parking: Yes
Parking Features: 2 Car Width, Garage, Attached
Total Parking Spaces: 0
Exterior Details
Lot Size (Acres): 2.3000
Lot Area: 2.3000
Lot Dimensions: 312.00 x 322.00
Lot Size (Square Feet): 100,188
Exterior Features: Yard
Roof: Asphalt
On Waterfront: No
Property Attached: No
Utilities / Green Energy Details
Gas: Natural Gas
Sewer: Septic Tank
Water Source: Public
# of Electric Meters: 0
# of Gas Meters: 0
# of Water Meters: 0
HOA and Financial Details
Annual Taxes: $6,628.00
Has Association: No
Association Fee: $0.00
Association Fee 2: $0.00
Association Fee 2 Frequency: Monthly
Similar Listings
- SqFt.4,986
- Beds4
- Baths5+1½
- Garage3
- PoolNo
- SqFt.3,938
- Beds5
- Baths5+1½
- Garage3
- PoolNo
- SqFt.4,265
- Beds6
- Baths4+1½
- Garage3
- PoolNo
- SqFt.3,640
- Beds5
- Baths4+1½
- Garage3
- PoolNo

 Back to search
Back to search