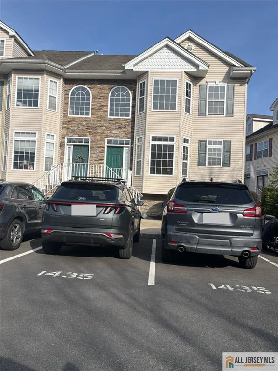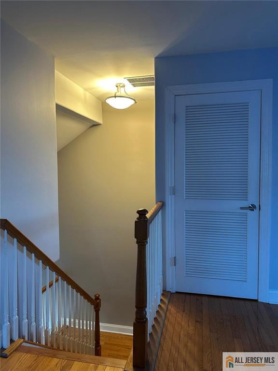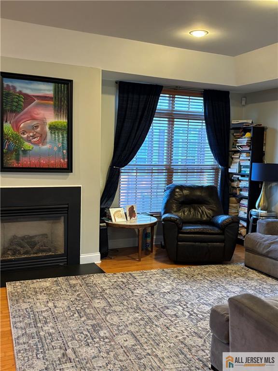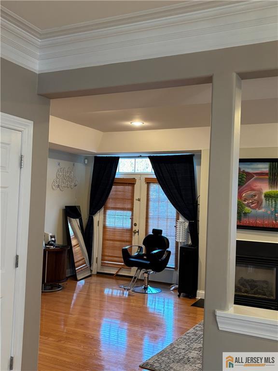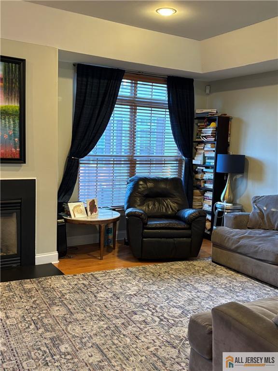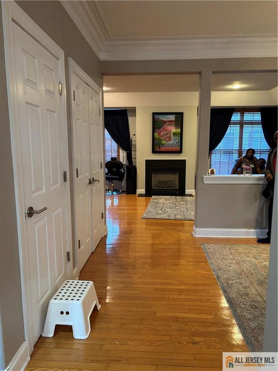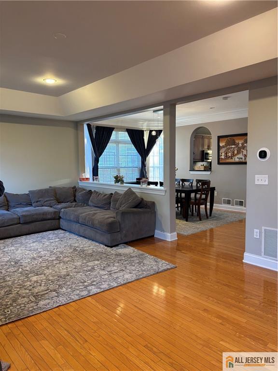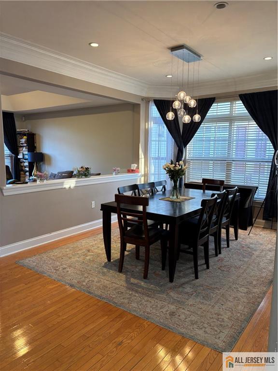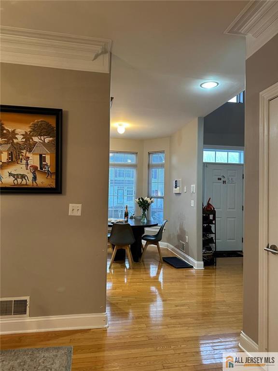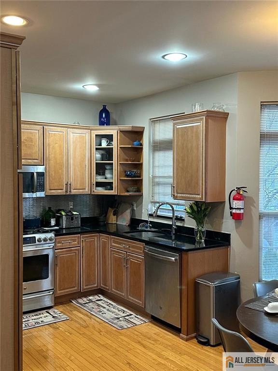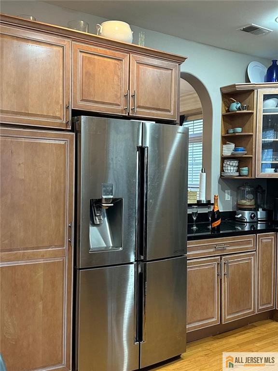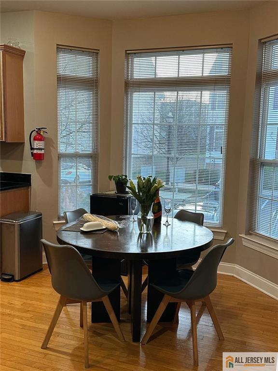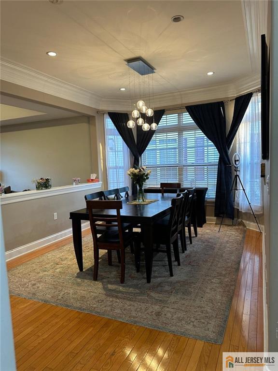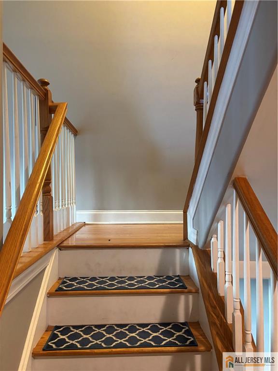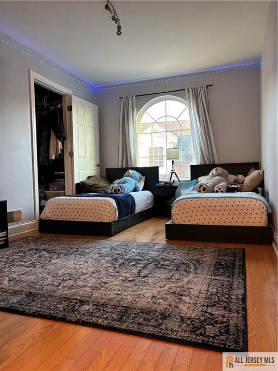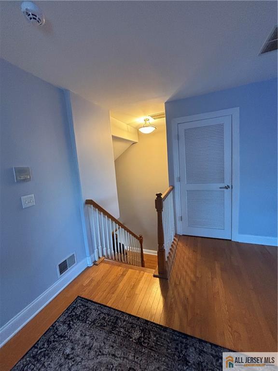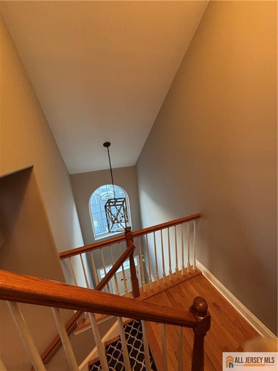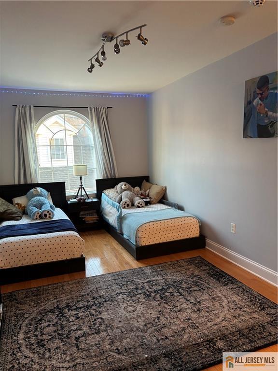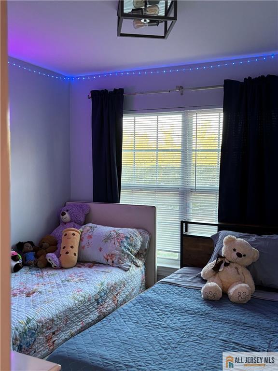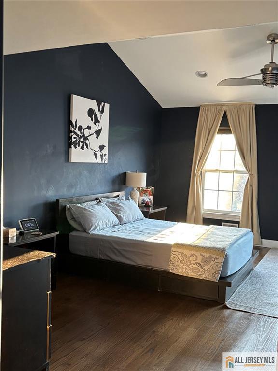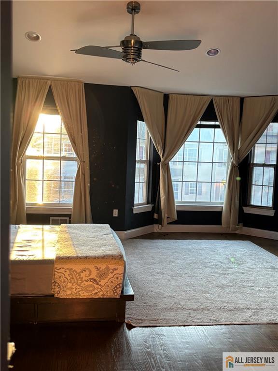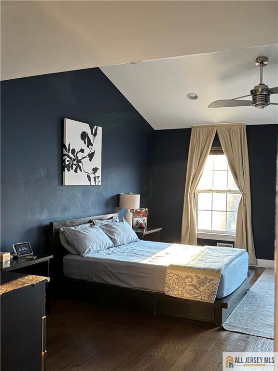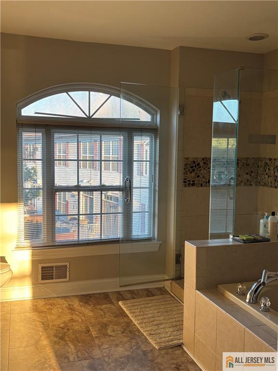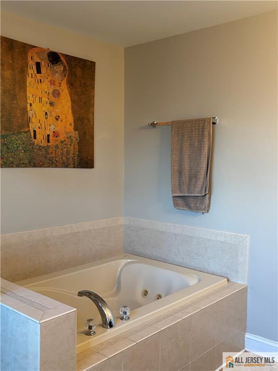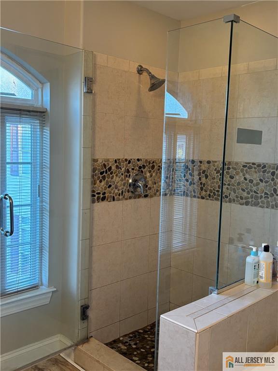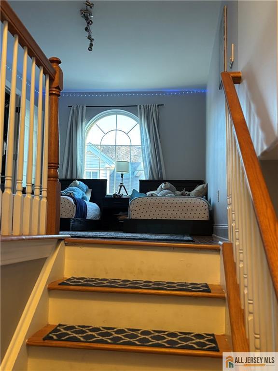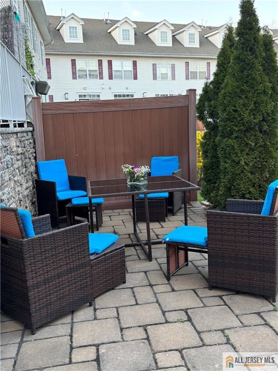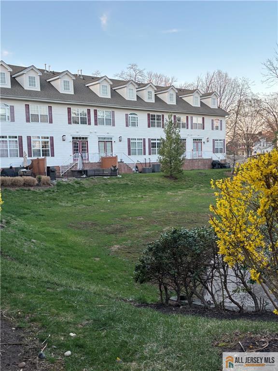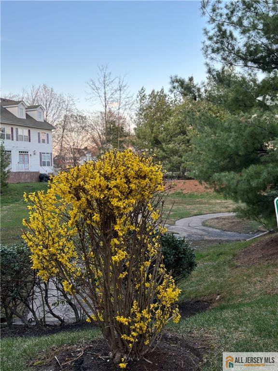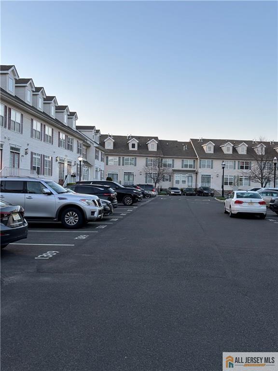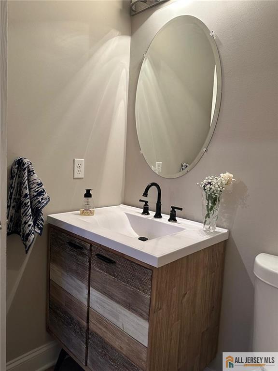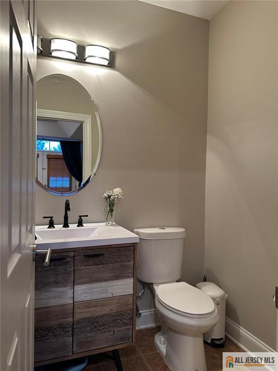1435 Barnhardt Lane # 604, Rahway NJ 07065
Rahway, NJ 07065
Sq. Ft.
1,745Beds
2Baths
2.50Year Built
2006Pool
No
Natural light floods the home from all angles, enhancing the spacious, open-concept design. A gas fireplace creates a cozy atmosphere in the expansive living room, while the formal dining room provides ample space for entertaining. The high-end eat-in kitchen is both elegant and functional. Step outside to the two-tiered balcony/patio, where you can relax while overlooking open spaces. The stunning primary suite features a walk-in California closet and a spa-like master bath with a jetted tub and shower. A convenient second-floor laundry makes everyday tasks easier. The third-floor loft offers flexibilityit can be a den, family room, media room, exercise space, or even a third bedroom with some modifications. Additional features include surround sound throughout and a water filtration system. Rahway Train Station is just a few blocks away!
Courtesy of BEVERLY LYONS REAL ESTATE AGEN
$495,000
Apr 6, 2025
$495,000
262 days on market
Listing office changed from BEVERLY LYONS REAL ESTATE AGEN to .
Listing office changed from to BEVERLY LYONS REAL ESTATE AGEN.
Listing office changed from BEVERLY LYONS REAL ESTATE AGEN to .
Listing office changed from to BEVERLY LYONS REAL ESTATE AGEN.
Listing office changed from BEVERLY LYONS REAL ESTATE AGEN to .
Listing office changed from to BEVERLY LYONS REAL ESTATE AGEN.
Listing office changed from BEVERLY LYONS REAL ESTATE AGEN to .
Listing office changed from to BEVERLY LYONS REAL ESTATE AGEN.
Listing office changed from BEVERLY LYONS REAL ESTATE AGEN to .
Listing office changed from to BEVERLY LYONS REAL ESTATE AGEN.
Price reduced to $495,000.
Listing office changed from BEVERLY LYONS REAL ESTATE AGEN to .
Listing office changed from to BEVERLY LYONS REAL ESTATE AGEN.
Listing office changed from BEVERLY LYONS REAL ESTATE AGEN to .
Price reduced to $495,000.
Listing office changed from to BEVERLY LYONS REAL ESTATE AGEN.
Listing office changed from BEVERLY LYONS REAL ESTATE AGEN to .
Listing office changed from to BEVERLY LYONS REAL ESTATE AGEN.
Listing office changed from BEVERLY LYONS REAL ESTATE AGEN to .
Listing office changed from to BEVERLY LYONS REAL ESTATE AGEN.
Price reduced to $495,000.
Listing office changed from BEVERLY LYONS REAL ESTATE AGEN to .
Listing office changed from to BEVERLY LYONS REAL ESTATE AGEN.
Listing office changed from BEVERLY LYONS REAL ESTATE AGEN to .
Listing office changed from to BEVERLY LYONS REAL ESTATE AGEN.
Listing office changed from BEVERLY LYONS REAL ESTATE AGEN to .
Listing office changed from to BEVERLY LYONS REAL ESTATE AGEN.
Listing office changed from BEVERLY LYONS REAL ESTATE AGEN to .
Listing office changed from to BEVERLY LYONS REAL ESTATE AGEN.
Listing office changed from BEVERLY LYONS REAL ESTATE AGEN to .
Listing office changed from to BEVERLY LYONS REAL ESTATE AGEN.
Listing office changed from BEVERLY LYONS REAL ESTATE AGEN to .
Listing office changed from to BEVERLY LYONS REAL ESTATE AGEN.
Listing office changed from BEVERLY LYONS REAL ESTATE AGEN to .
Listing office changed from to BEVERLY LYONS REAL ESTATE AGEN.
Property Details
Beds: 2
Baths: 2
Half Baths: 1
Total Number of Rooms: 6
Dining Room Features: Formal Dining Room
Kitchen Features: Eat-in Kitchen
Appliances: Dishwasher, Dryer, Gas Range/Oven, Exhaust Fan, Microwave, Refrigerator, Electric Water Heater, Gas Water Heater
Has Fireplace: Yes
Number of Fireplaces: 1
Fireplace Features: Gas
Has Heating: Yes
Heating: Forced Air
Cooling: Central Air
Flooring: Ceramic Tile, Wood
Interior Details
Property Class: Condo/TH
Architectural Style: End Unit
Building Sq Ft: 1,745
Year Built: 2006
Stories: 2
Levels: Two
Is New Construction: No
Has Private Pool: No
Has Spa: No
Has View: No
Has Garage: No
Has Attached Garage: No
Garage Spaces: 0
Has Carport: No
Carport Spaces: 0
Covered Spaces: 0
Has Open Parking: No
Total Parking Spaces: 0
Exterior Details
Lot Size (Acres): 0.0551
Lot Area: 0.0551
Lot Dimensions: 24X100
Lot Size (Square Feet): 2,400
Roof: Asphalt
On Waterfront: No
Property Attached: No
Utilities / Green Energy Details
Gas: Natural Gas
Sewer: Public Sewer
Water Source: Public
# of Electric Meters: 0
# of Gas Meters: 0
# of Water Meters: 0
HOA and Financial Details
Annual Taxes: $12,292.00
Has Association: No
Association Fee: $0.00
Association Fee 2: $0.00
Association Fee 2 Frequency: Monthly
Association Fee Includes: Maintenance Grounds, Maintenance Fee, Snow Removal
Similar Listings
- SqFt.1,318
- Beds3
- Baths2
- Garage0
- PoolNo
- SqFt.1,724
- Beds3
- Baths2
- Garage0
- PoolNo
- SqFt.1,458
- Beds3
- Baths1+2½
- Garage1
- PoolNo
- SqFt.1,745
- Beds2
- Baths2+1½
- Garage0
- PoolNo

 Back to search
Back to search