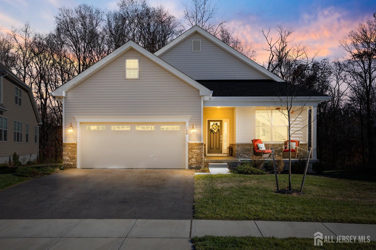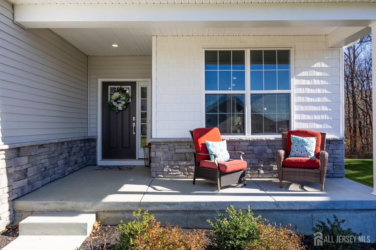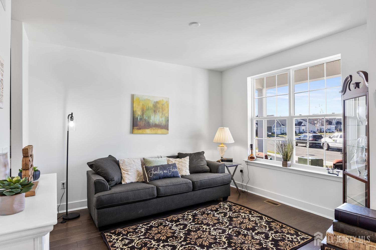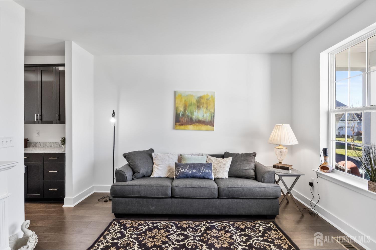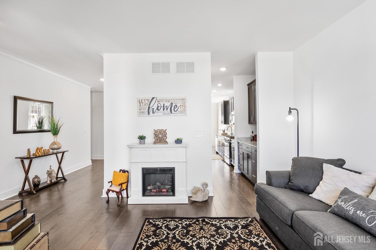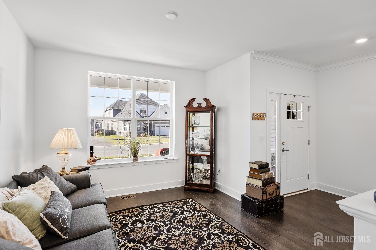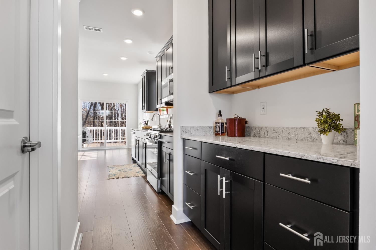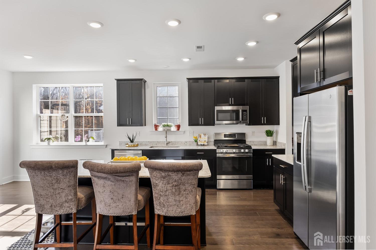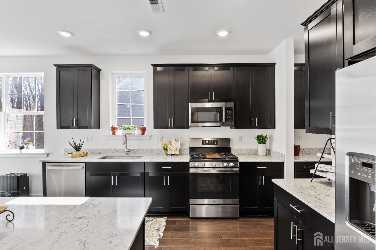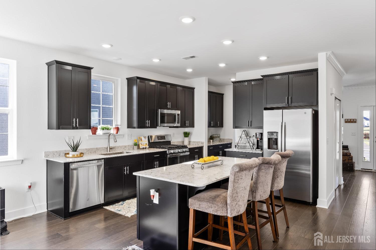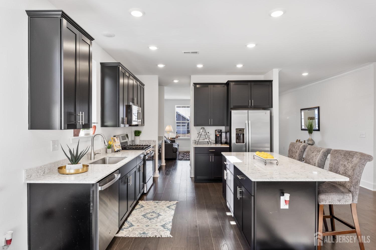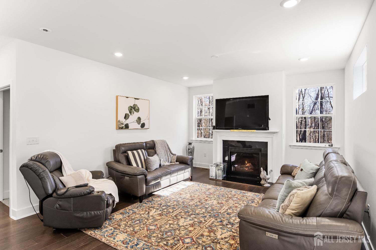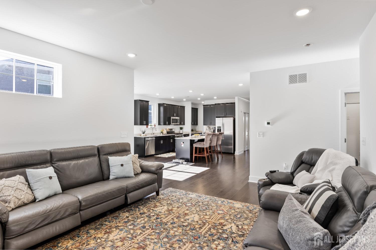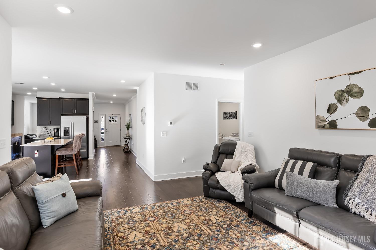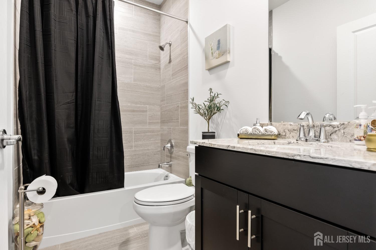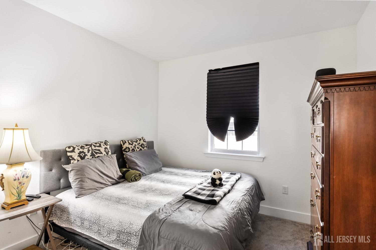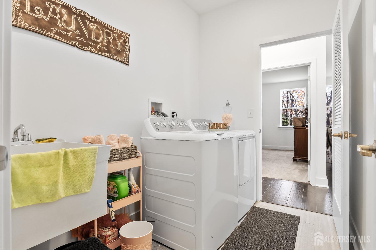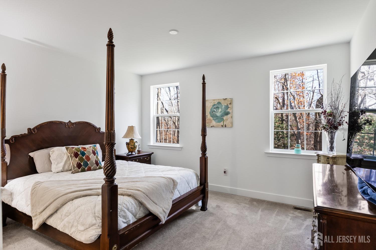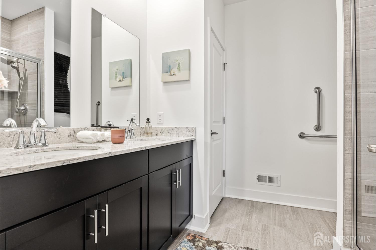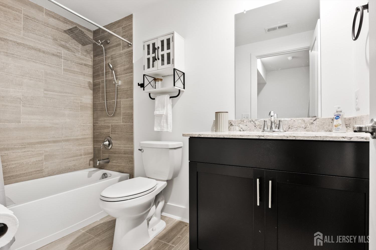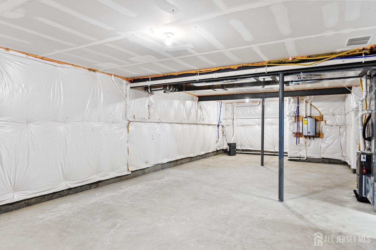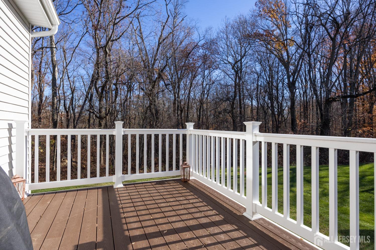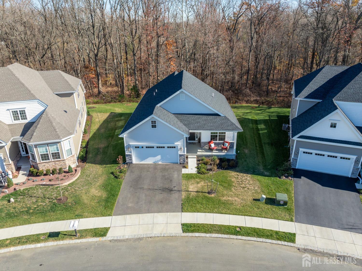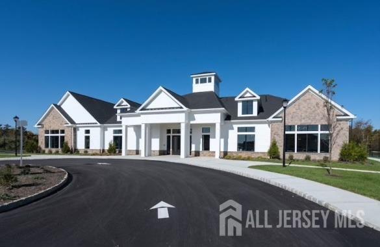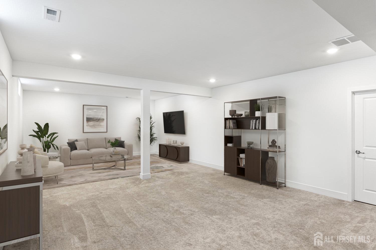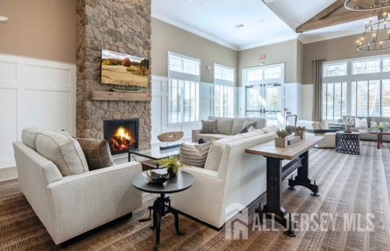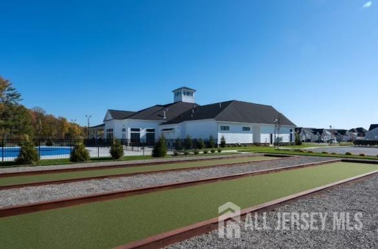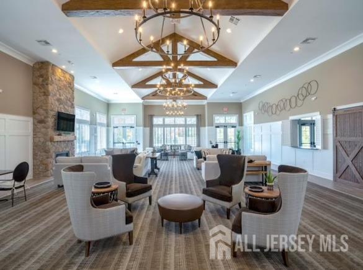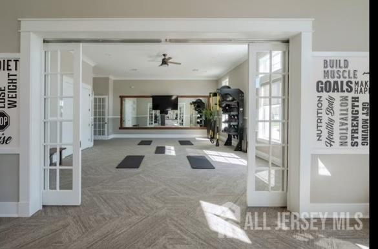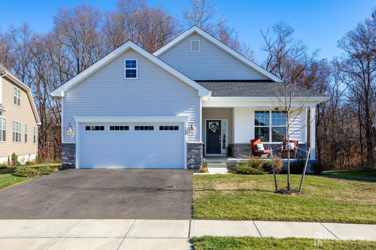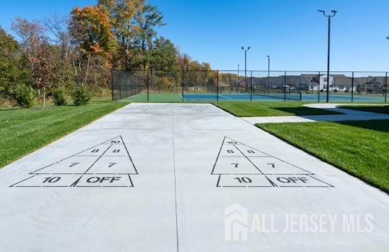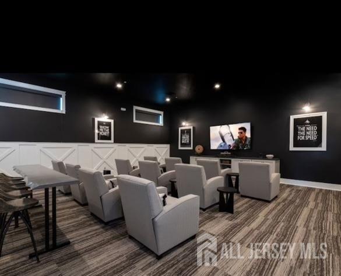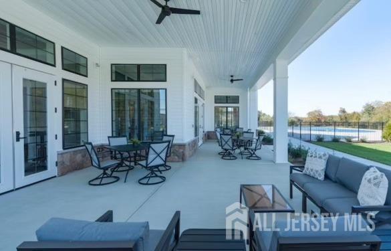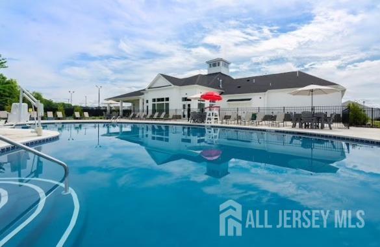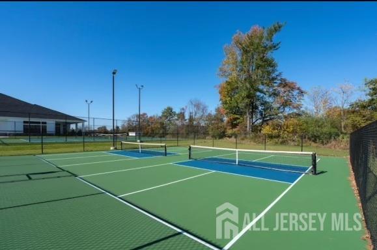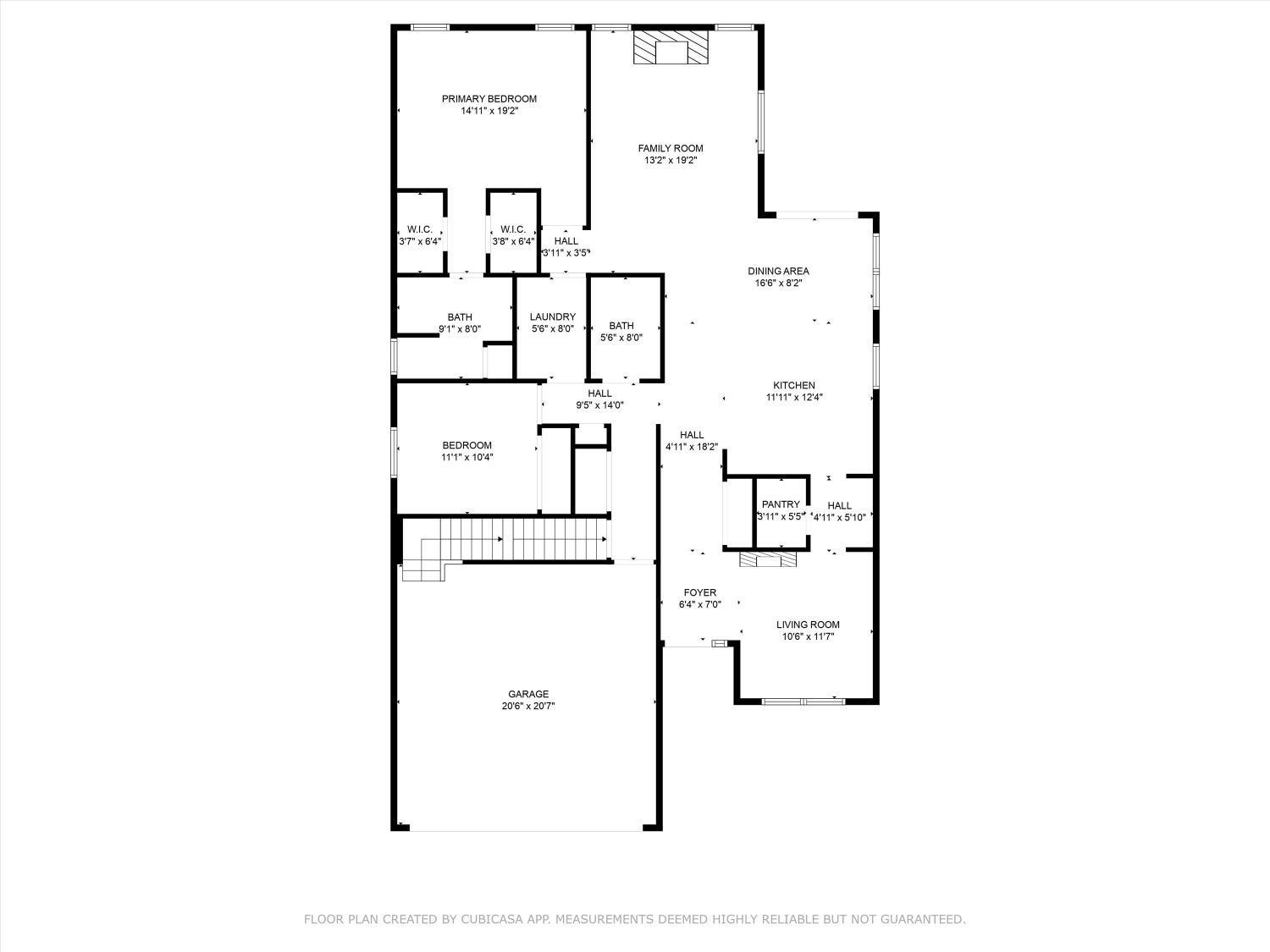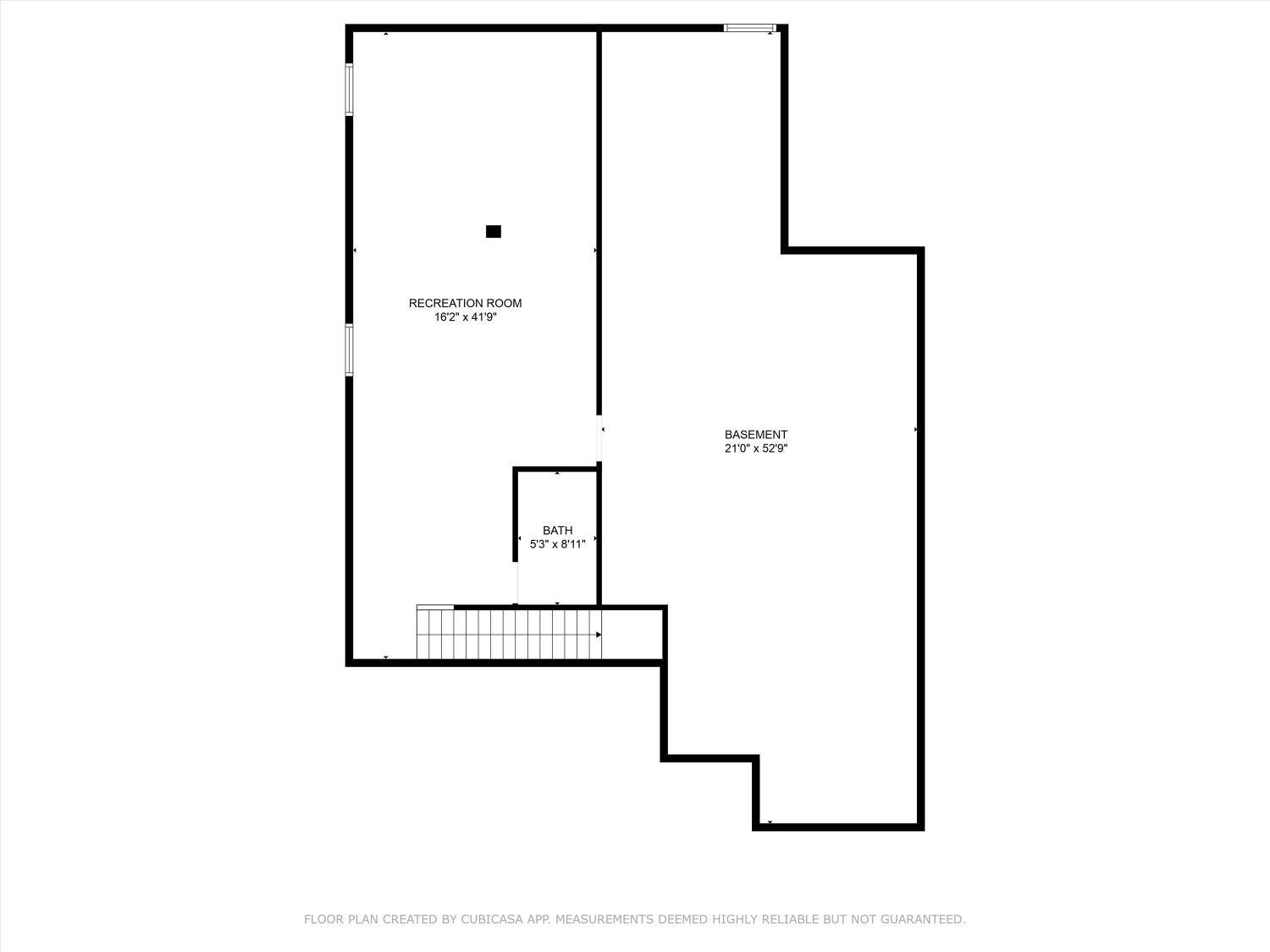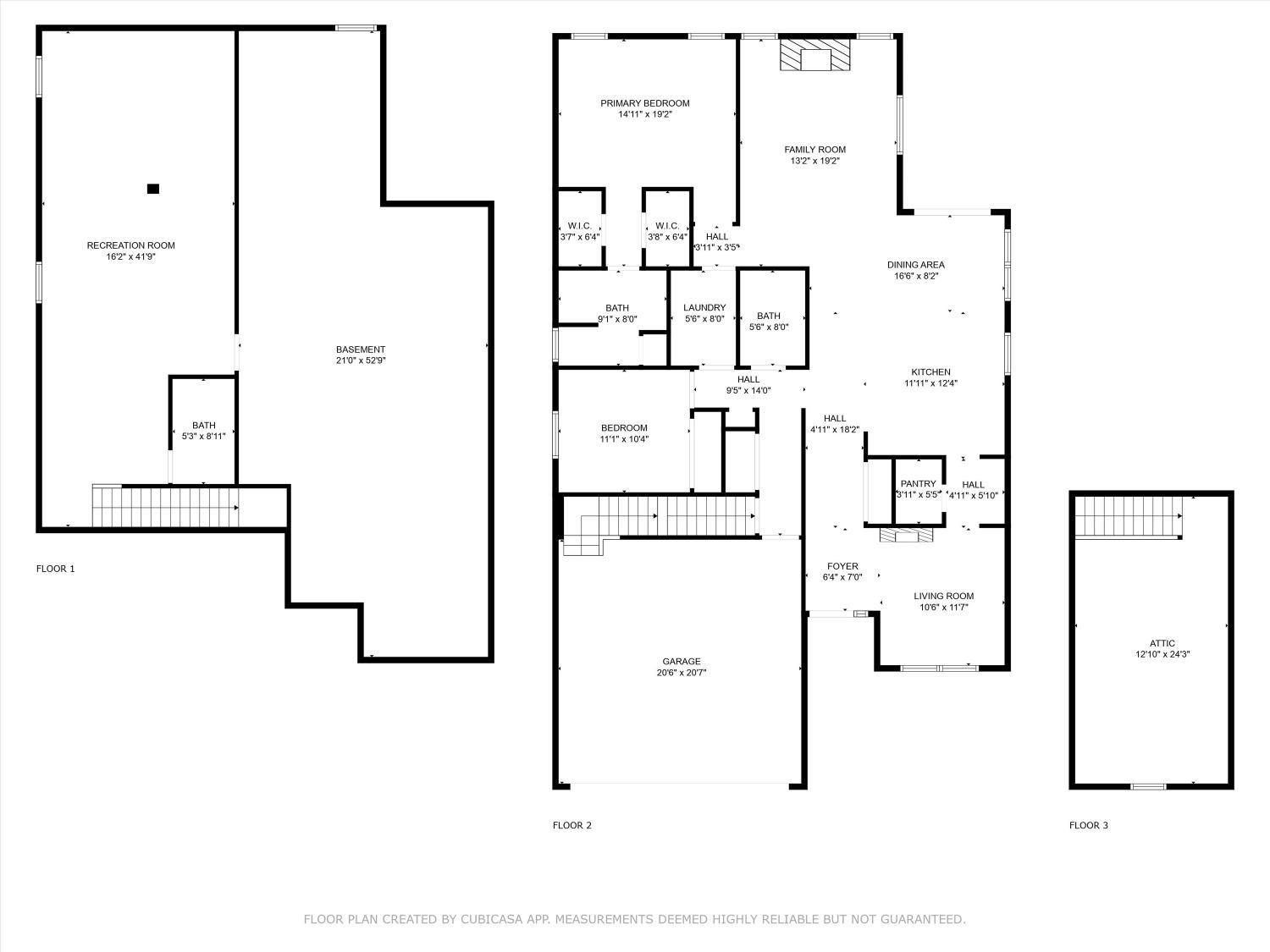144 Churchill Boulevard, Plumsted NJ 08533
Plumsted, NJ 08533
Sq. Ft.
1,835Beds
2Baths
3.00Year Built
2023Garage
2Pool
No
Luxury Living in a Premier 55+ Community - 144 Churchill Blvd, The Venue! Discover resort-style living in this beautifully upgraded Montauk model home, offering 2,633 sq. ft. of finished space, including a partially finished basement with a full bath and 798 sq. ft. of unfinished space for storage or customization. Nestled on a premium lot with private wooded views, this move-in ready home features $84,000 in high-end upgrades, including a composite deck perfect for relaxing or entertaining. Located in one of the most sought-after adult communities, residents enjoy world-class amenities such as a clubhouse, outdoor pool, fitness center, bocce and tennis courts, and planned social events. Conveniently situated near Laurita Winery, U-pick farms, shopping, and dining, this home is just 30 minutes from the Jersey Shore with easy access to NYC and Philadelphia. Experience low-maintenance, upscale living with the perfect blend of luxury, comfort, and convenience. Schedule your private showing todayhomes in this community sell fast!
Courtesy of ACTION PLUS REALTY C-21
$598,000
Apr 3, 2025
$580,000
447 days on market
Listing office changed from ACTION PLUS REALTY C-21 to .
Listing office changed from to ACTION PLUS REALTY C-21.
Price reduced to $580,000.
Price reduced to $580,000.
Listing office changed from to ACTION PLUS REALTY C-21.
Price reduced to $580,000.
Listing office changed from ACTION PLUS REALTY C-21 to .
Price reduced to $580,000.
Listing office changed from to ACTION PLUS REALTY C-21.
Price reduced to $580,000.
Listing office changed from ACTION PLUS REALTY C-21 to .
Price reduced to $580,000.
Listing office changed from to ACTION PLUS REALTY C-21.
Listing office changed from ACTION PLUS REALTY C-21 to .
Listing office changed from to ACTION PLUS REALTY C-21.
Price reduced to $580,000.
Listing office changed from ACTION PLUS REALTY C-21 to .
Listing office changed from to ACTION PLUS REALTY C-21.
Listing office changed from ACTION PLUS REALTY C-21 to .
Listing office changed from to ACTION PLUS REALTY C-21.
Price reduced to $580,000.
Listing office changed from ACTION PLUS REALTY C-21 to .
Listing office changed from to ACTION PLUS REALTY C-21.
Listing office changed from ACTION PLUS REALTY C-21 to .
Listing office changed from to ACTION PLUS REALTY C-21.
Listing office changed from ACTION PLUS REALTY C-21 to .
Listing office changed from to ACTION PLUS REALTY C-21.
Listing office changed from ACTION PLUS REALTY C-21 to .
Listing office changed from to ACTION PLUS REALTY C-21.
Listing office changed from ACTION PLUS REALTY C-21 to .
Listing office changed from to ACTION PLUS REALTY C-21.
Listing office changed from ACTION PLUS REALTY C-21 to .
Listing office changed from to ACTION PLUS REALTY C-21.
Listing office changed from ACTION PLUS REALTY C-21 to .
Listing office changed from to ACTION PLUS REALTY C-21.
Listing office changed from ACTION PLUS REALTY C-21 to .
Listing office changed from to ACTION PLUS REALTY C-21.
Listing office changed from ACTION PLUS REALTY C-21 to .
Listing office changed from to ACTION PLUS REALTY C-21.
Listing office changed from ACTION PLUS REALTY C-21 to .
Listing office changed from to ACTION PLUS REALTY C-21.
Price reduced to $580,000.
Price reduced to $580,000.
Price reduced to $580,000.
Price reduced to $580,000.
Status changed to active under contract.
Listing office changed from ACTION PLUS REALTY C-21 to .
Listing office changed from to ACTION PLUS REALTY C-21.
Listing office changed from ACTION PLUS REALTY C-21 to .
Listing office changed from to ACTION PLUS REALTY C-21.
Listing office changed from ACTION PLUS REALTY C-21 to .
Listing office changed from to ACTION PLUS REALTY C-21.
Listing office changed from ACTION PLUS REALTY C-21 to .
Price reduced to $580,000.
Listing office changed from to ACTION PLUS REALTY C-21.
Price reduced to $580,000.
Price reduced to $580,000.
Listing office changed from ACTION PLUS REALTY C-21 to .
Price reduced to $580,000.
Price reduced to $580,000.
Listing office changed from to ACTION PLUS REALTY C-21.
Listing office changed from ACTION PLUS REALTY C-21 to .
Listing office changed from to ACTION PLUS REALTY C-21.
Listing office changed from ACTION PLUS REALTY C-21 to .
Listing office changed from to ACTION PLUS REALTY C-21.
Listing office changed from ACTION PLUS REALTY C-21 to .
Listing office changed from to ACTION PLUS REALTY C-21.
Listing office changed from ACTION PLUS REALTY C-21 to .
Price reduced to $580,000.
Price reduced to $580,000.
Price reduced to $580,000.
Price reduced to $580,000.
Price reduced to $580,000.
Price reduced to $580,000.
Price reduced to $580,000.
Price reduced to $580,000.
Price reduced to $580,000.
Price reduced to $580,000.
Price reduced to $580,000.
Price reduced to $580,000.
Price reduced to $580,000.
Price reduced to $580,000.
Price reduced to $580,000.
Price reduced to $580,000.
Price reduced to $580,000.
Price reduced to $580,000.
Property Details
Beds: 2
Baths: 3
Half Baths: 0
Total Number of Rooms: 5
Master Bedroom Features: 1st Floor, Two Sinks, Full Bath, Walk-In Closet(s)
Kitchen Features: Kitchen Island, Pantry, Eat-in Kitchen
Appliances: Dishwasher, Dryer, Gas Range/Oven, Microwave, Refrigerator, Washer, Gas Water Heater
Has Fireplace: Yes
Number of Fireplaces: 0
Fireplace Features: Gas
Has Heating: Yes
Heating: Forced Air
Cooling: Central Air
Flooring: Carpet, Ceramic Tile, Laminate, Wood
Basement: Partially Finished, Full, Bath Full, Utility Room
Accessibility Features: Stall Shower,Support Rails
Interior Details
Property Class: Single Family Residence
Architectural Style: Ranch
Building Sq Ft: 1,835
Year Built: 2023
Stories: 1
Levels: One
Is New Construction: No
Has Private Pool: No
Pool Features: Outdoor Pool
Has Spa: No
Has View: No
Has Garage: Yes
Has Attached Garage: Yes
Garage Spaces: 2
Has Carport: No
Carport Spaces: 0
Covered Spaces: 2
Has Open Parking: Yes
Parking Features: 2 Car Width, Garage, Attached, Driveway, On Street
Total Parking Spaces: 0
Exterior Details
Lot Size (Acres): 0.1710
Lot Area: 0.1710
Lot Dimensions: 0.00 x 0.00
Lot Size (Square Feet): 7,449
Exterior Features: Deck
Roof: Asphalt
Patio and Porch Features: Deck
On Waterfront: No
Property Attached: No
Utilities / Green Energy Details
Gas: Natural Gas
Sewer: Public Sewer
Water Source: Private, Public
# of Electric Meters: 0
# of Gas Meters: 0
# of Water Meters: 0
Community and Neighborhood Details
HOA and Financial Details
Annual Taxes: $5,981.00
Has Association: Yes
Association Fee: $256.00
Association Fee Frequency: Monthly
Association Fee 2: $0.00
Association Fee 2 Frequency: Monthly
Association Fee Includes: Amenities-Some, Common Area Maintenance
Similar Listings
- SqFt.1,997
- Beds3
- Baths3
- Garage1
- PoolNo

 Back to search
Back to search