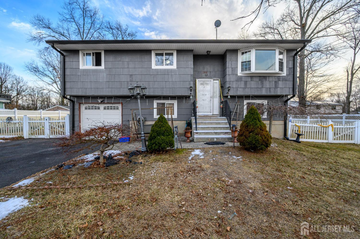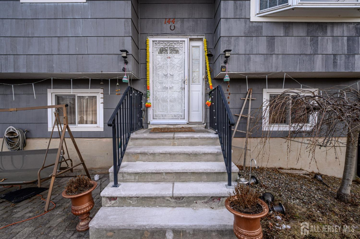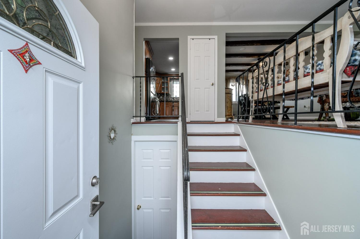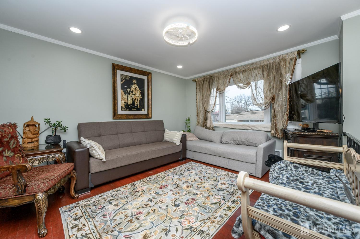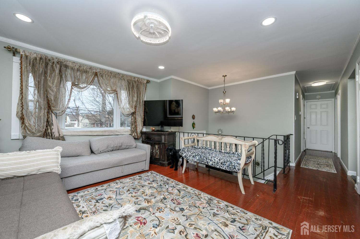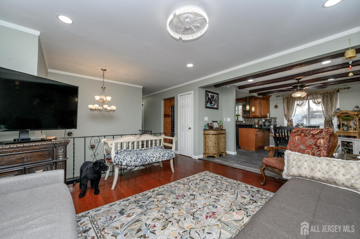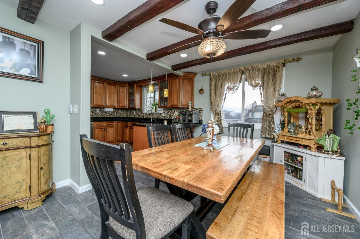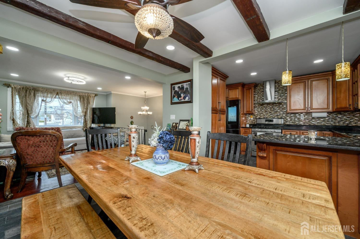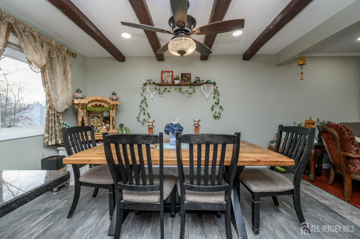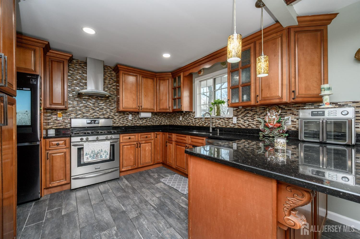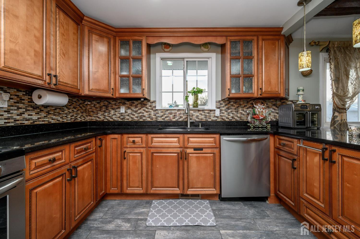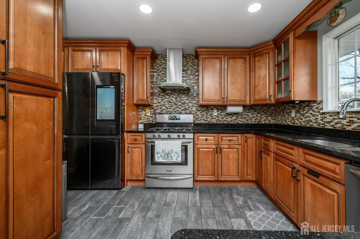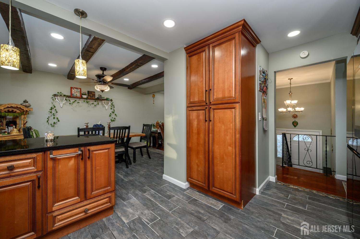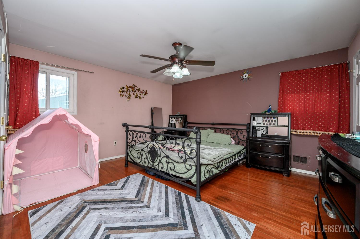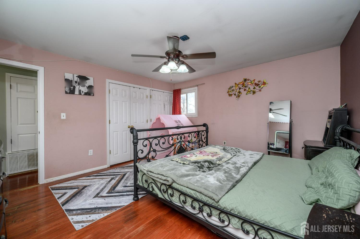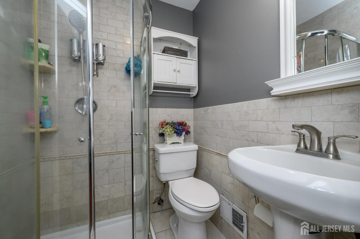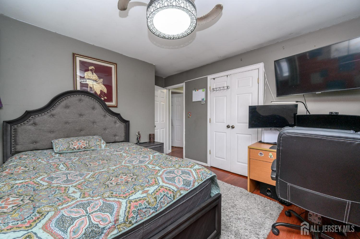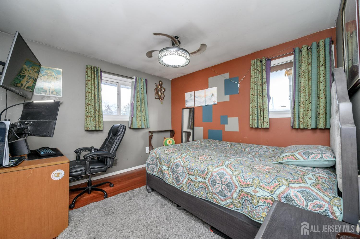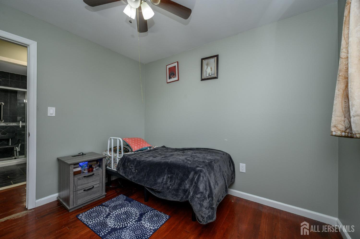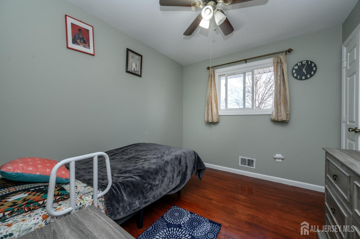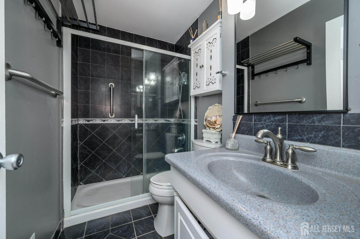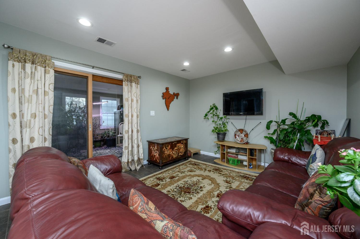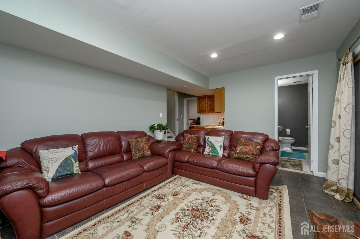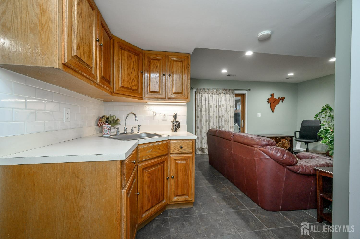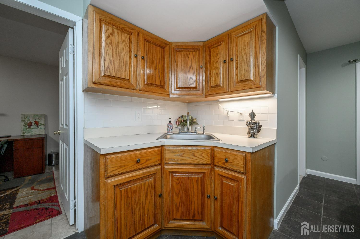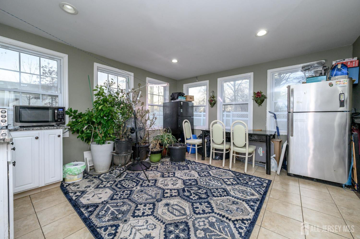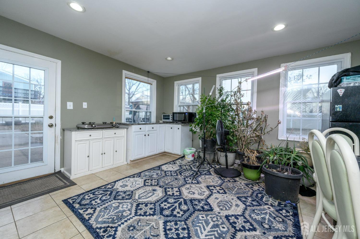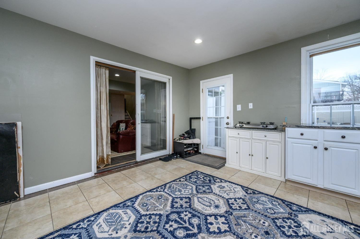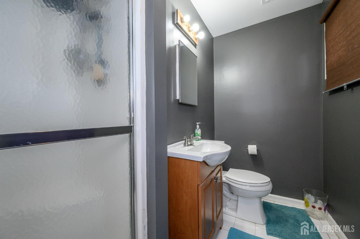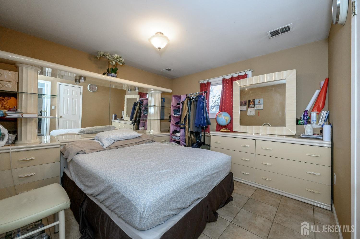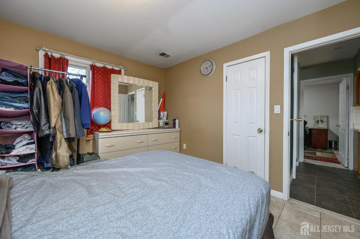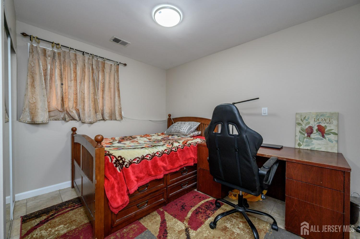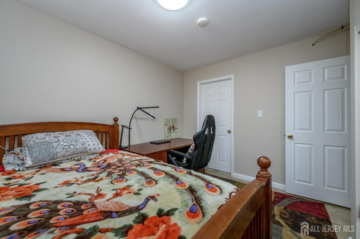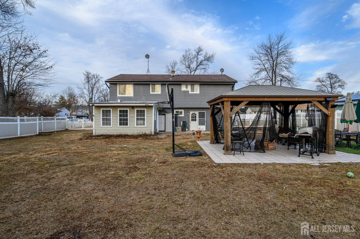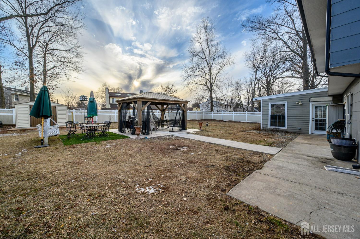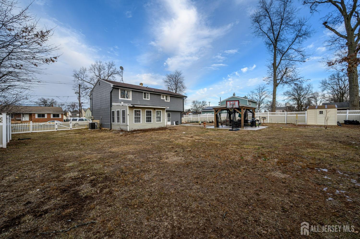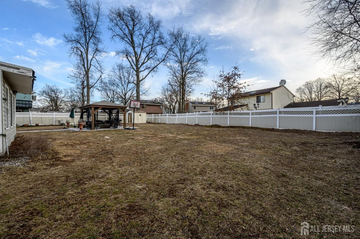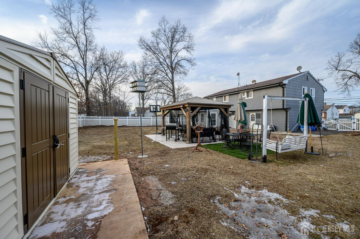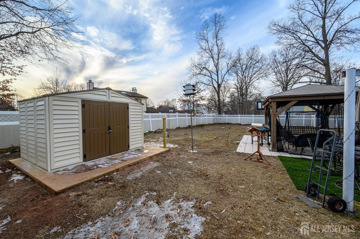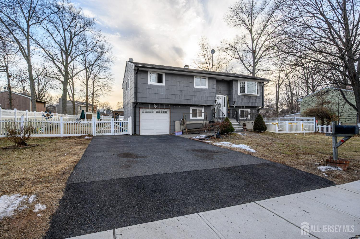144 Mountain Avenue, Piscataway NJ 08854
Piscataway, NJ 08854
Sq. Ft.
1,856Beds
5Baths
3.00Year Built
1974Garage
1Pool
No
Welcome Home! Beautiful 5 Bed 3 Full Bath Bi-Level in desirable Piscataway is waiting for you! Meticulously maintained inside and out, just pack your bags and move right in! Enter to find gleaming hardwood floors, crown molding, & recessed lighting throughout. The light & bright living room holds a large bay window allowing in tons of natural light. The formal Dining Rm is perfect for hosting dinner guests and flows seamlessly to the Eat in Kitchen. Gorgeous Kitchen features SS Appliances, Granite Counters, & a plethora of luxe cherrywood cabinetry. Down the hall, the sleek main full bath with stall shower + 3 generous Bedrooms including the Primary Suite. Primary Bedroom boasts a lovely private en suite bath with stall shower. Make your way to the lower level to find a spacious Family Rm with sliding glass doors leading to the Sunroom where you can enjoy views of the property. Kitchenette, 2 sizable Bedrooms and the 3rd full Bath with stall shower completes the interior of this home. Relax outdoors in the large backyard with Patio, & Storage Shed, completely fenced in for your privacy. 1 Car Garage & double wide driveway offers ample parking space. Close to shopping, dining, schools, parks, and convenient to public transportation and major rds for easy commuting. Don't miss out! This could be your Home Sweet Home!
Courtesy of RE/MAX 1st ADVANTAGE
Property Details
Beds: 5
Baths: 3
Half Baths: 0
Total Number of Rooms: 11
Master Bedroom Features: Full Bath
Dining Room Features: Formal Dining Room
Kitchen Features: Granite/Corian Countertops, Breakfast Bar, Kitchen Exhaust Fan, Eat-in Kitchen
Appliances: Dishwasher, Dryer, Gas Range/Oven, Exhaust Fan, See Remarks, Washer, Water Softener Owned, Kitchen Exhaust Fan, Gas Water Heater
Has Fireplace: No
Number of Fireplaces: 0
Has Heating: Yes
Heating: Forced Air
Cooling: Central Air, Ceiling Fan(s), Attic Fan
Flooring: Ceramic Tile, Wood
Accessibility Features: Stall Shower
Window Features: Drapes
Interior Details
Property Class: Single Family Residence
Architectural Style: Bi-Level
Building Sq Ft: 1,856
Year Built: 1974
Stories: 2
Levels: Two, Bi-Level
Is New Construction: No
Has Private Pool: No
Pool Features: None
Has Spa: No
Has View: No
Has Garage: Yes
Has Attached Garage: Yes
Garage Spaces: 1
Has Carport: No
Carport Spaces: 0
Covered Spaces: 1
Has Open Parking: Yes
Other Structures: Shed(s)
Parking Features: 2 Car Width, Asphalt, Garage, Attached, Garage Door Opener
Total Parking Spaces: 0
Exterior Details
Lot Size (Acres): 0.2961
Lot Area: 0.2961
Lot Dimensions: 129.00 x 100.00
Lot Size (Square Feet): 12,898
Exterior Features: Curbs, Patio, Enclosed Porch(es), Sidewalk, Fencing/Wall, Storage Shed, Yard
Fencing: Fencing/Wall
Roof: Asphalt
Patio and Porch Features: Patio, Enclosed
On Waterfront: No
Property Attached: No
Utilities / Green Energy Details
Gas: Natural Gas
Sewer: Public Sewer
Water Source: Well
# of Electric Meters: 0
# of Gas Meters: 0
# of Water Meters: 0
Community and Neighborhood Details
HOA and Financial Details
Annual Taxes: $9,512.00
Has Association: No
Association Fee: $0.00
Association Fee 2: $0.00
Association Fee 2 Frequency: Monthly
Similar Listings
- SqFt.2,200
- Beds4
- Baths3
- Garage1
- PoolNo
- SqFt.1,884
- Beds5
- Baths2+1½
- Garage1
- PoolNo
- SqFt.2,240
- Beds4
- Baths4
- Garage1
- PoolNo
- SqFt.1,968
- Beds4
- Baths2+1½
- Garage1
- PoolNo

 Back to search
Back to search