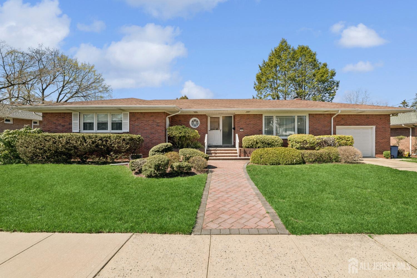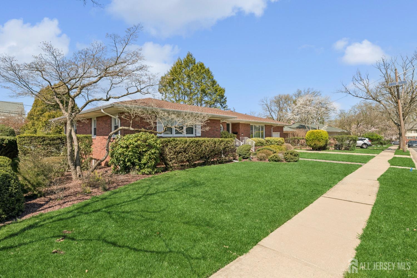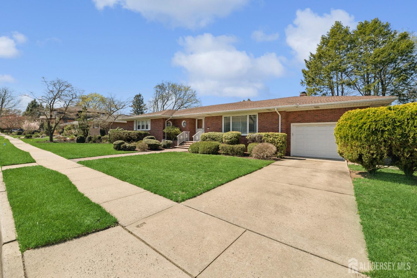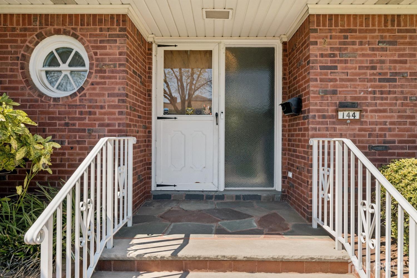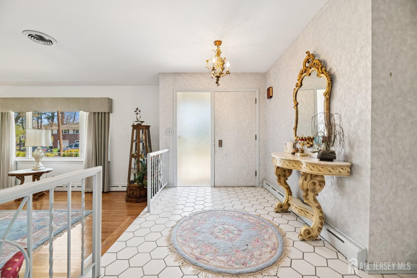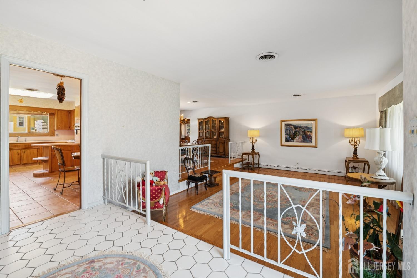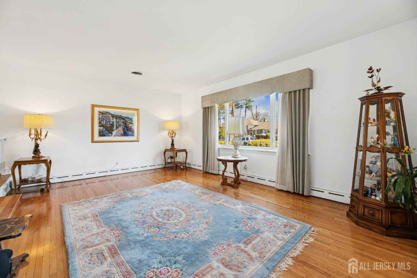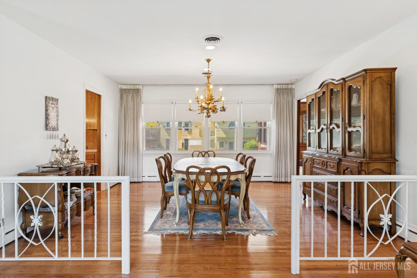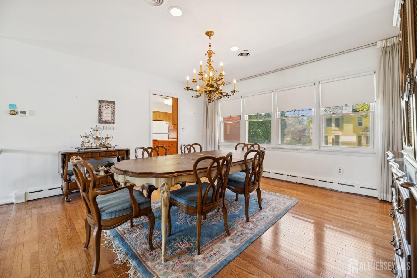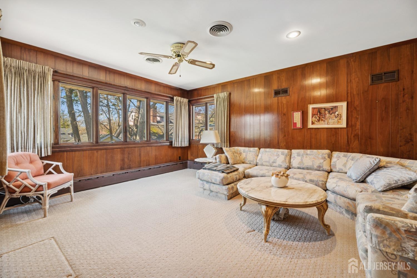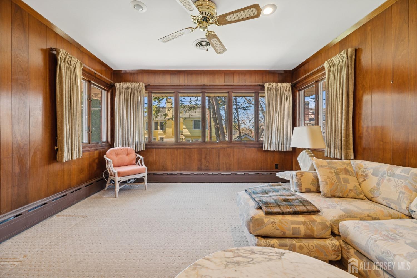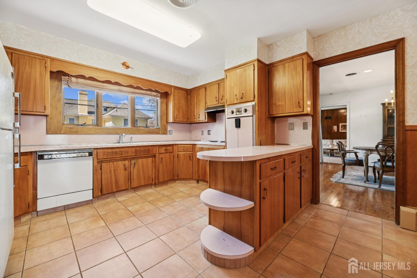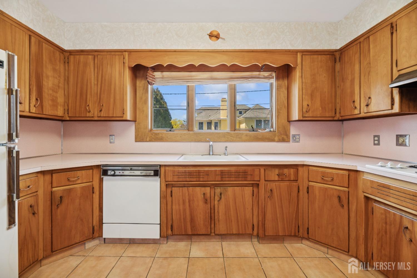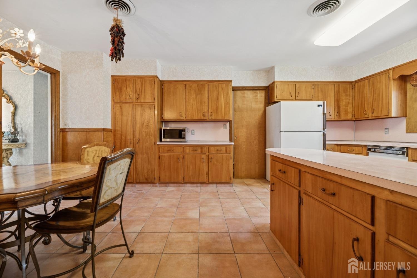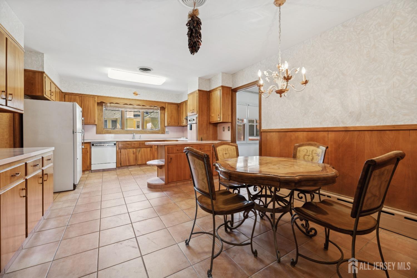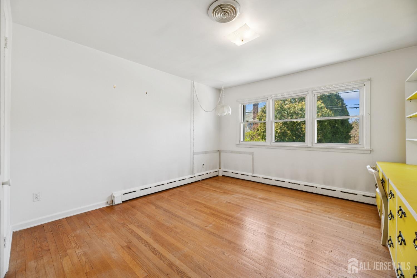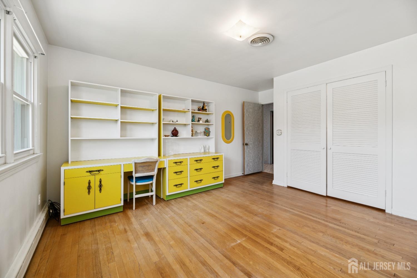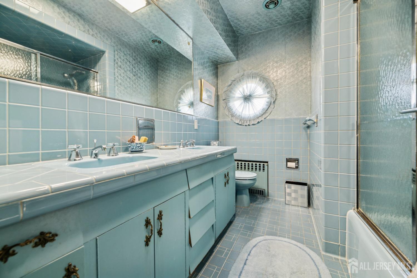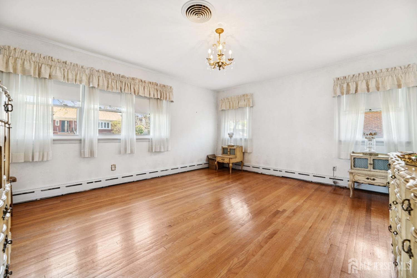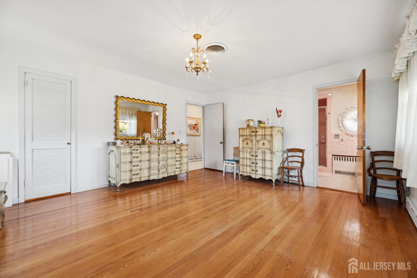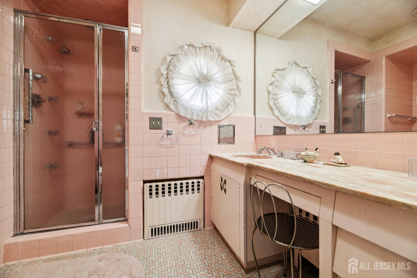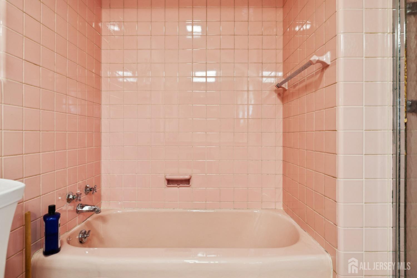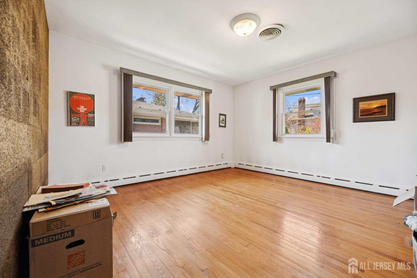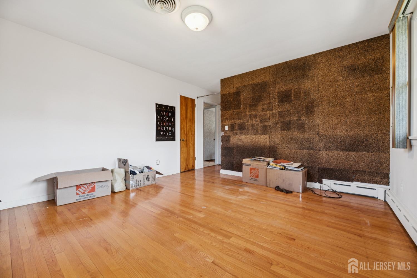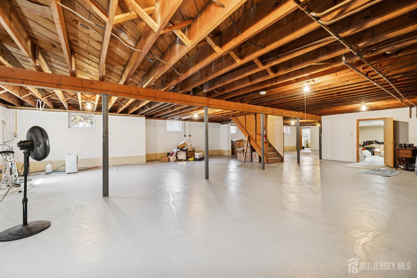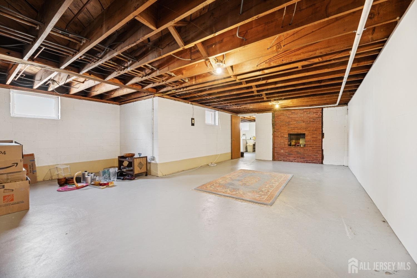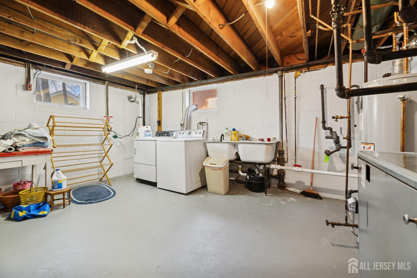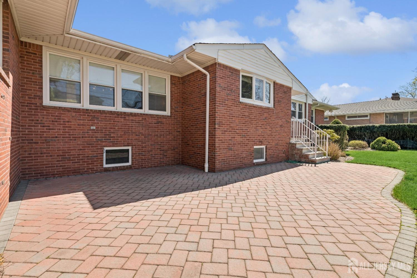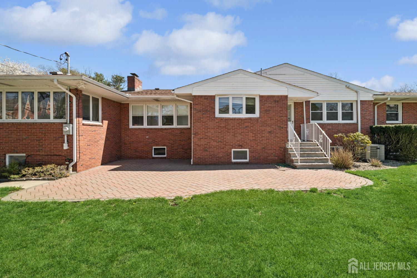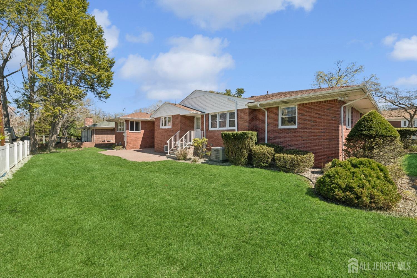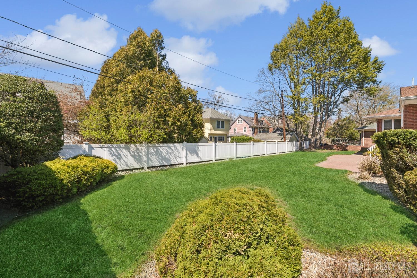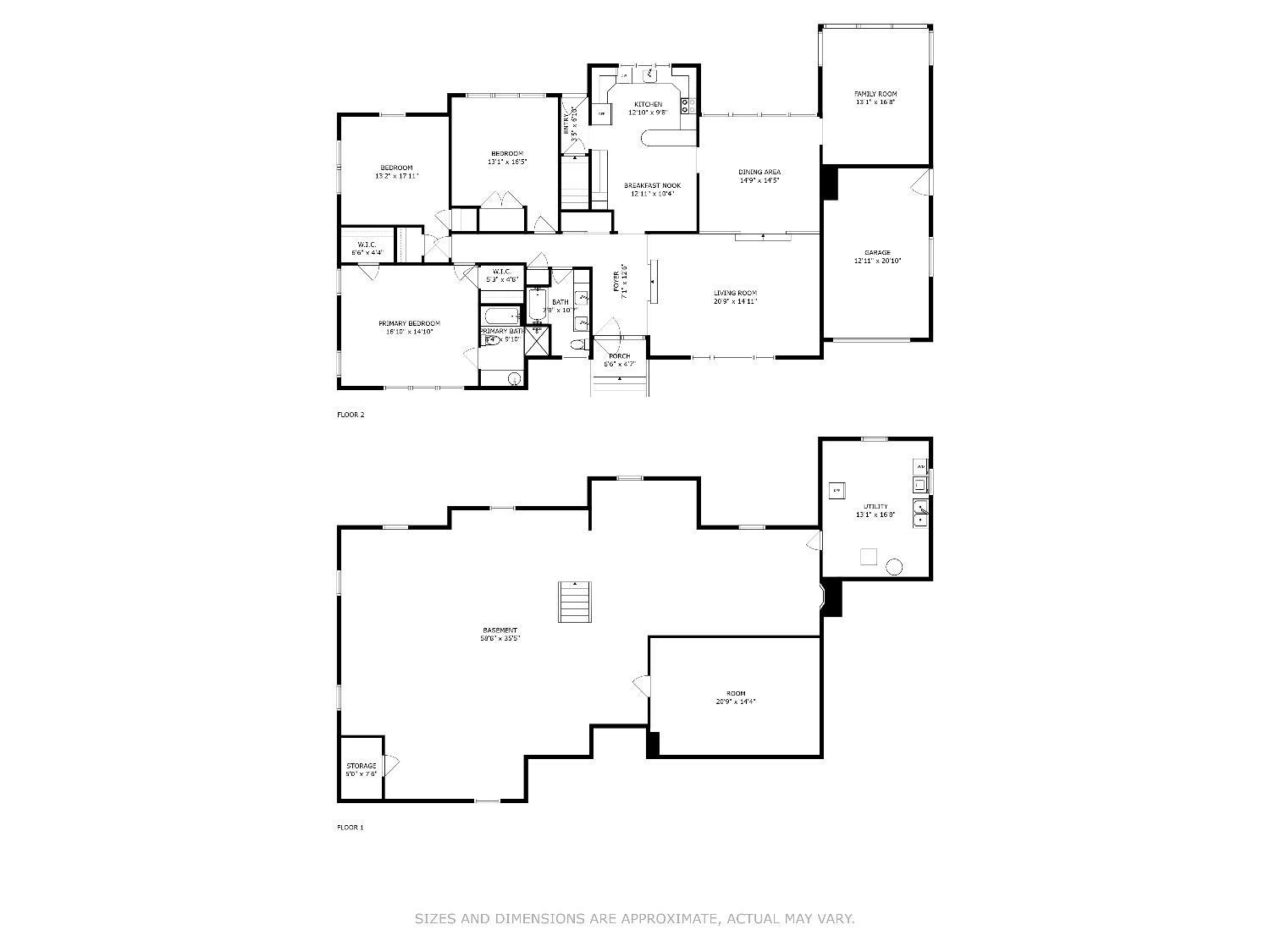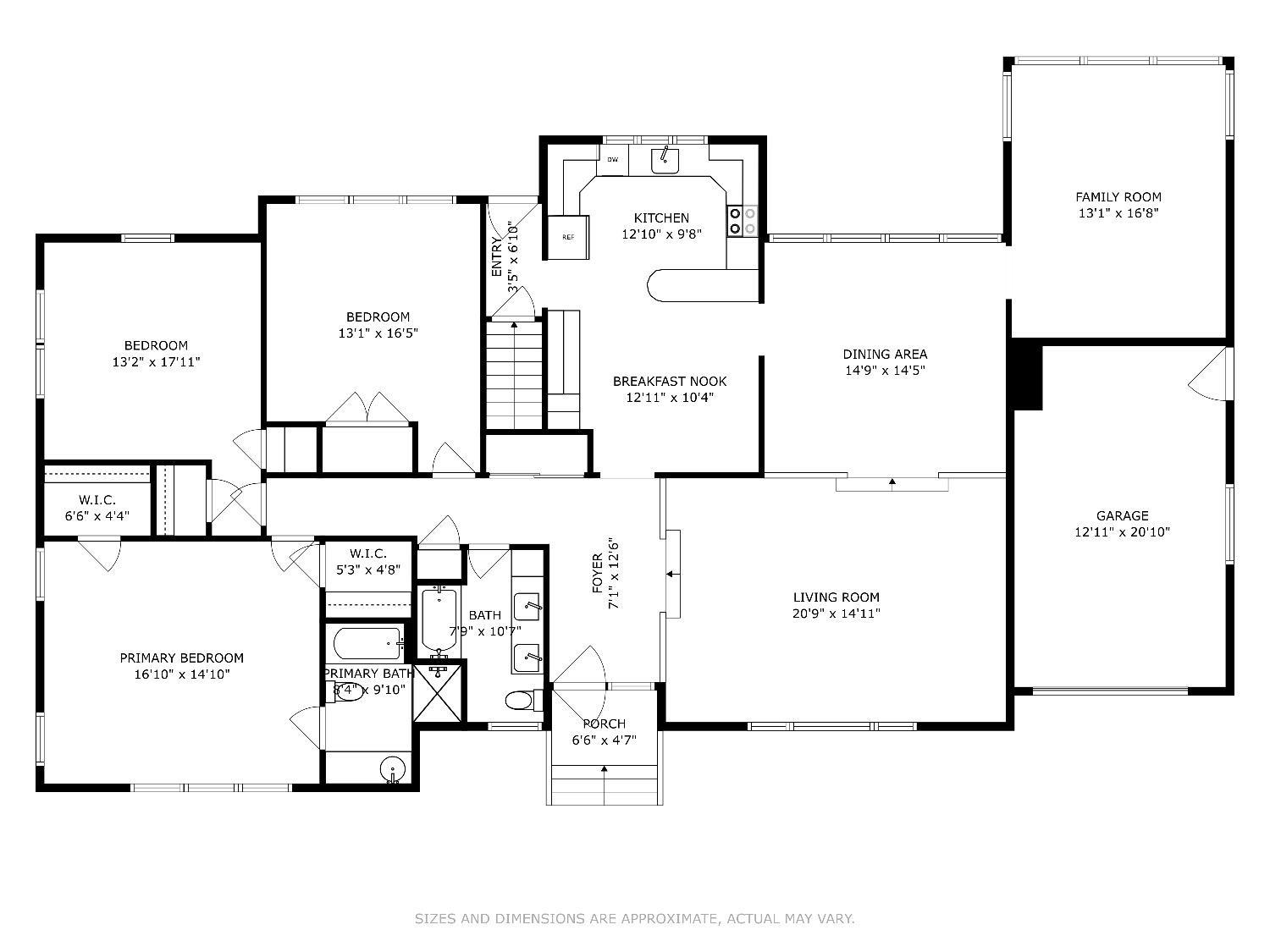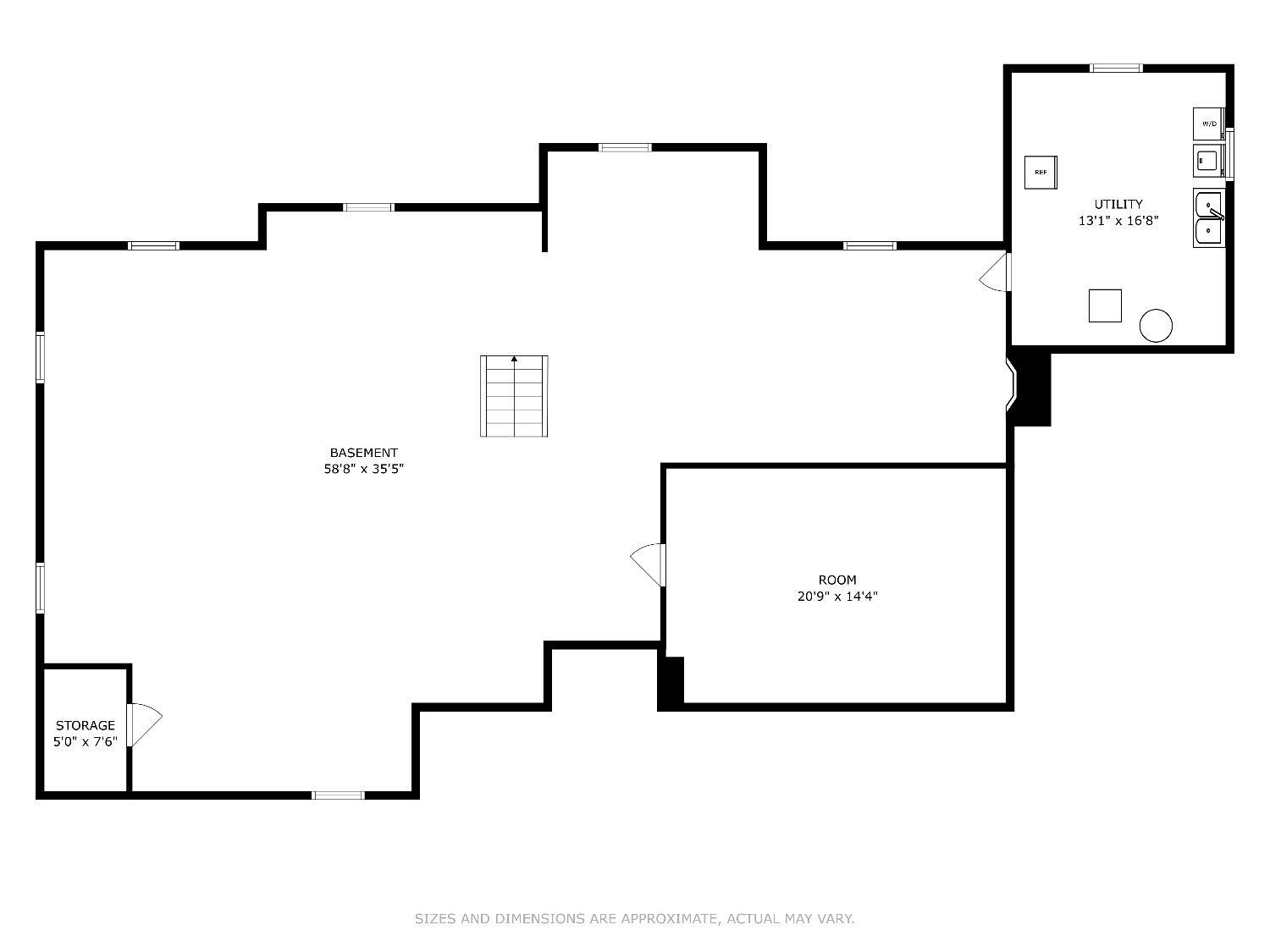144 N 9th Avenue, Highland Park NJ 08904
Highland Park, NJ 08904
Sq. Ft.
2,480Beds
3Baths
2.00Year Built
1953Garage
1Pool
No
Welcome to this beautifully maintained brick front ranch, perfectly situated on a picturesque block in an amazing location that combines comfort, charm, and everyday convenience. With 3 generously sized bedrooms, 2 full bathrooms, and a spacious, thoughtfully designed layout, this home offers everything you needand then some. Step into a bright, airy family room filled with natural light from oversized windows, creating a warm and inviting space perfect for gathering, relaxing, or entertaining. The large eat-in kitchen is both practical and welcoming, offering ample counter space, abundant cabinetry, and a cozy spot for everyday meals or morning coffee. Throughout the home, you'll find classic pocket doors that add both character and functionalitysaving space while giving the home a clean, timeless feel. The primary suite offers a peaceful retreat with its own private full bath, while the additional bedrooms provide flexible options for guests, a home office, or a growing household. Downstairs, a huge open basement presents endless possibilitiesperfect for storage, a home gym, workshop, or a future finished space tailored to your needs. Step outside to enjoy your own private backyard oasis, complete with elegant paver stones, a white vinyl privacy fence, and lush green grassan ideal setting for entertaining, gardening, or simply soaking in the sunshine. Located on a beautiful, well-kept block in a highly desirable neighborhood, you'll love the easy access to parks, schools, shops, and major routesmaking this home as convenient as it is charming. This move-in ready gem offers timeless appeal, thoughtful features, and room to make it your own. Welcome home!
Courtesy of EXP REALTY, LLC
$799,540
Apr 18, 2025
$799,540
219 days on market
Listing office changed from EXP REALTY, LLC to .
Listing office changed from to EXP REALTY, LLC.
Price reduced to $799,540.
Listing office changed from EXP REALTY, LLC to .
Listing office changed from to EXP REALTY, LLC.
Price reduced to $799,540.
Price reduced to $799,540.
Listing office changed from EXP REALTY, LLC to .
Listing office changed from to EXP REALTY, LLC.
Listing office changed from EXP REALTY, LLC to .
Listing office changed from to EXP REALTY, LLC.
Listing office changed from EXP REALTY, LLC to .
Listing office changed from to EXP REALTY, LLC.
Listing office changed from EXP REALTY, LLC to .
Listing office changed from to EXP REALTY, LLC.
Listing office changed from EXP REALTY, LLC to .
Listing office changed from to EXP REALTY, LLC.
Listing office changed from EXP REALTY, LLC to .
Listing office changed from to EXP REALTY, LLC.
Listing office changed from EXP REALTY, LLC to .
Listing office changed from to EXP REALTY, LLC.
Listing office changed from EXP REALTY, LLC to .
Listing office changed from to EXP REALTY, LLC.
Listing office changed from EXP REALTY, LLC to .
Listing office changed from to EXP REALTY, LLC.
Listing office changed from EXP REALTY, LLC to .
Listing office changed from to EXP REALTY, LLC.
Listing office changed from EXP REALTY, LLC to .
Listing office changed from to EXP REALTY, LLC.
Listing office changed from EXP REALTY, LLC to .
Listing office changed from to EXP REALTY, LLC.
Listing office changed from EXP REALTY, LLC to .
Listing office changed from to EXP REALTY, LLC.
Listing office changed from EXP REALTY, LLC to .
Listing office changed from to EXP REALTY, LLC.
Listing office changed from EXP REALTY, LLC to .
Listing office changed from to EXP REALTY, LLC.
Listing office changed from EXP REALTY, LLC to .
Listing office changed from to EXP REALTY, LLC.
Listing office changed from EXP REALTY, LLC to .
Status changed to active under contract.
Listing office changed from to EXP REALTY, LLC.
Listing office changed from EXP REALTY, LLC to .
Listing office changed from to EXP REALTY, LLC.
Listing office changed from EXP REALTY, LLC to .
Listing office changed from to EXP REALTY, LLC.
Listing office changed from EXP REALTY, LLC to .
Listing office changed from to EXP REALTY, LLC.
Listing office changed from EXP REALTY, LLC to .
Listing office changed from to EXP REALTY, LLC.
Listing office changed from EXP REALTY, LLC to .
Listing office changed from to EXP REALTY, LLC.
Listing office changed from EXP REALTY, LLC to .
Listing office changed from to EXP REALTY, LLC.
Listing office changed from EXP REALTY, LLC to .
Price reduced to $799,540.
Price reduced to $799,540.
Price reduced to $799,540.
Listing office changed from to EXP REALTY, LLC.
Listing office changed from EXP REALTY, LLC to .
Listing office changed from to EXP REALTY, LLC.
Price reduced to $799,540.
Listing office changed from EXP REALTY, LLC to .
Price reduced to $799,540.
Listing office changed from to EXP REALTY, LLC.
Price reduced to $799,540.
Price reduced to $799,540.
Price reduced to $799,540.
Price reduced to $799,540.
Price reduced to $799,540.
Price reduced to $799,540.
Price reduced to $799,540.
Price reduced to $799,540.
Price reduced to $799,540.
Price reduced to $799,540.
Price reduced to $799,540.
Price reduced to $799,540.
Price reduced to $799,540.
Price reduced to $799,540.
Price reduced to $799,540.
Price reduced to $799,540.
Price reduced to $799,540.
Price reduced to $799,540.
Price reduced to $799,540.
Price reduced to $799,540.
Price reduced to $799,540.
Price reduced to $799,540.
Price reduced to $799,540.
Price reduced to $799,540.
Price reduced to $799,540.
Property Details
Beds: 3
Baths: 2
Half Baths: 0
Total Number of Rooms: 8
Master Bedroom Features: 1st Floor, Full Bath
Dining Room Features: Formal Dining Room
Kitchen Features: Pantry, Eat-in Kitchen
Appliances: Dishwasher, Dryer, Gas Range/Oven, Microwave, Refrigerator, Oven, Washer, Gas Water Heater
Has Fireplace: No
Number of Fireplaces: 0
Has Heating: Yes
Heating: Radiators-Steam
Cooling: Central Air
Flooring: Ceramic Tile, Wood
Basement: Full, Storage Space, Utility Room, Laundry Facilities
Interior Details
Property Class: Single Family Residence
Architectural Style: Ranch
Building Sq Ft: 2,480
Year Built: 1953
Stories: 1
Levels: One
Is New Construction: No
Has Private Pool: No
Has Spa: No
Has View: No
Has Garage: Yes
Has Attached Garage: Yes
Garage Spaces: 1
Has Carport: No
Carport Spaces: 0
Covered Spaces: 1
Has Open Parking: Yes
Parking Features: 2 Cars Deep, Garage, Attached
Total Parking Spaces: 0
Exterior Details
Lot Size (Acres): 0.2296
Lot Area: 0.2296
Lot Dimensions: 100.00 x 100.00
Lot Size (Square Feet): 10,001
Roof: Asphalt
On Waterfront: No
Property Attached: No
Utilities / Green Energy Details
Gas: Natural Gas
Sewer: Public Sewer
Water Source: Public
# of Electric Meters: 0
# of Gas Meters: 0
# of Water Meters: 0
HOA and Financial Details
Annual Taxes: $17,954.00
Has Association: No
Association Fee: $0.00
Association Fee 2: $0.00
Association Fee 2 Frequency: Monthly
Similar Listings
- SqFt.2,440
- Beds3
- Baths2+2½
- Garage2
- PoolNo
- SqFt.3,004
- Beds4
- Baths4+1½
- Garage2
- PoolNo
- SqFt.2,376
- Beds4
- Baths2+1½
- Garage1
- PoolNo
- SqFt.2,264
- Beds4
- Baths2
- Garage0
- PoolNo

 Back to search
Back to search