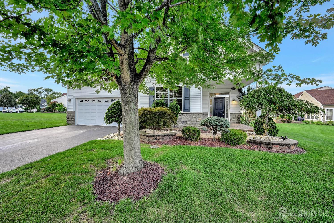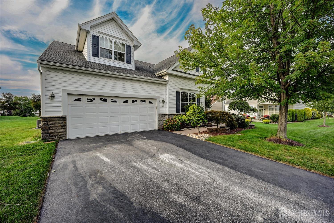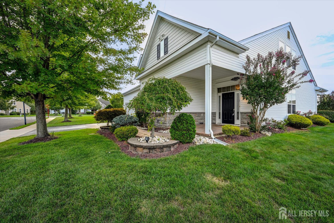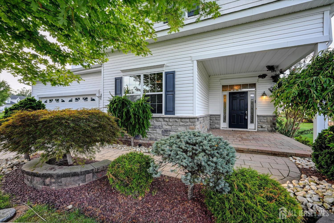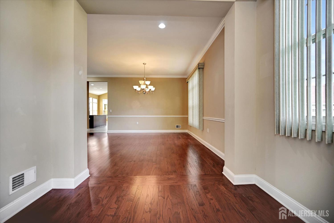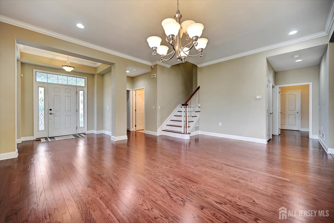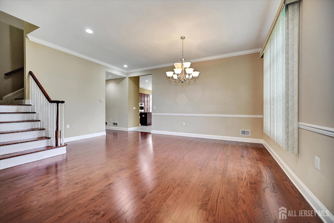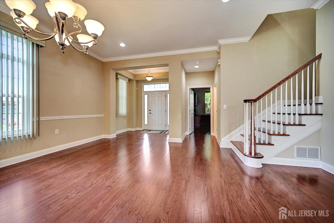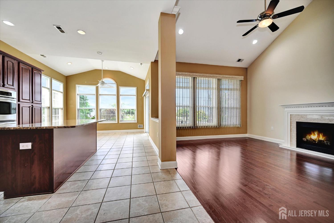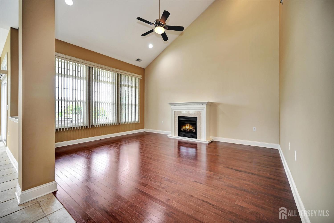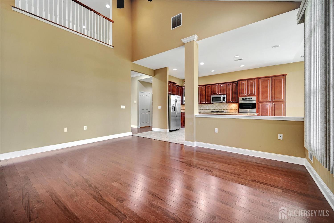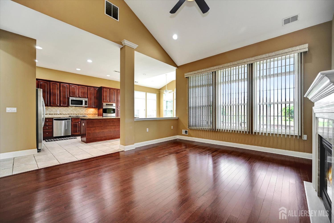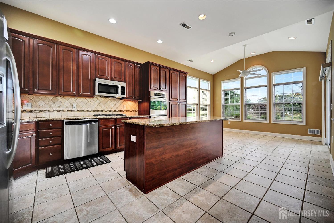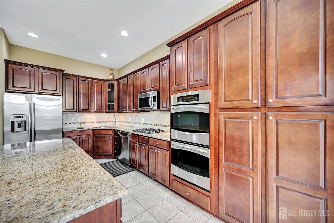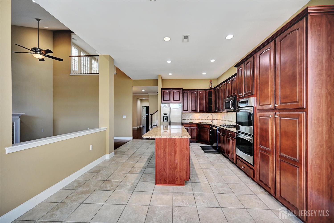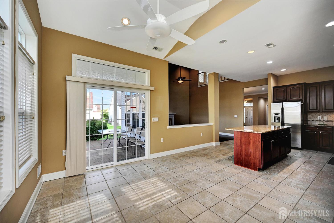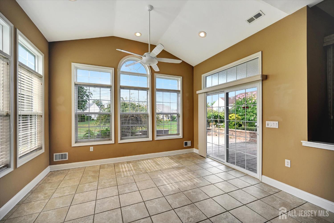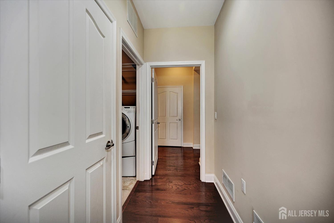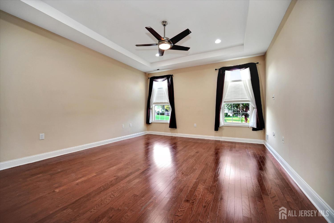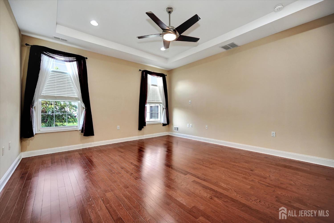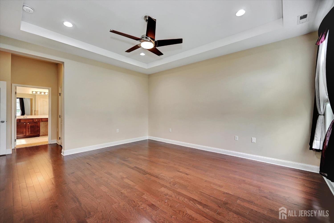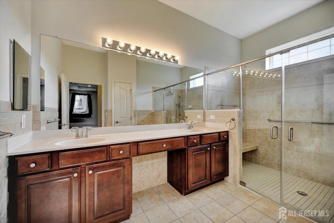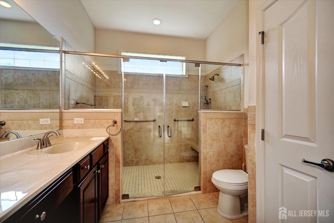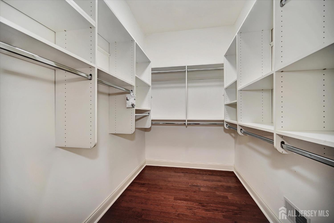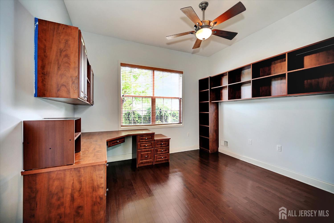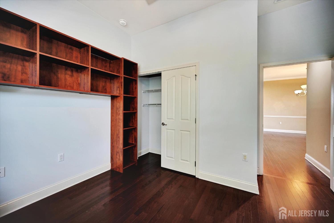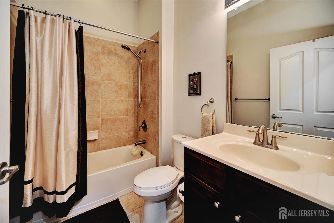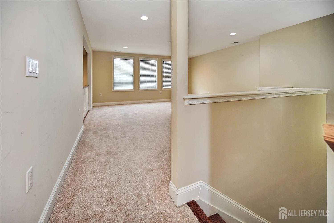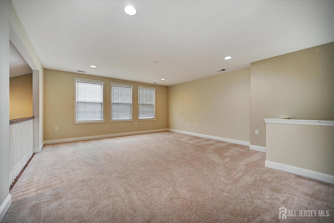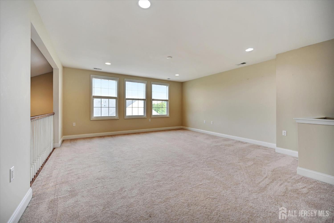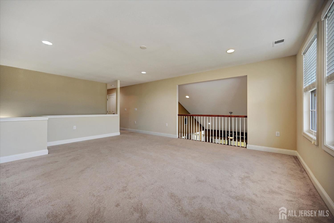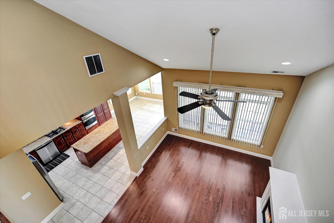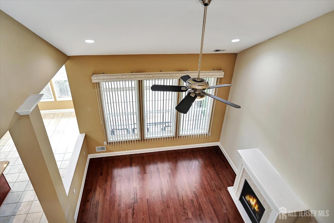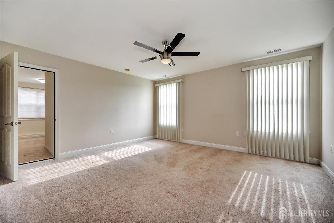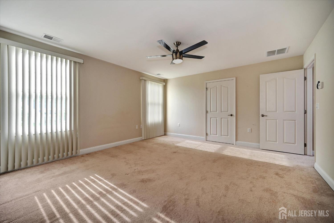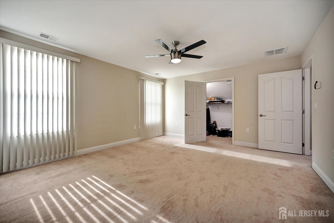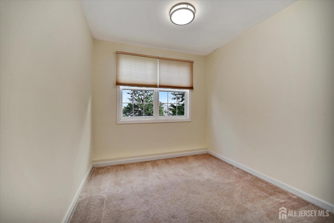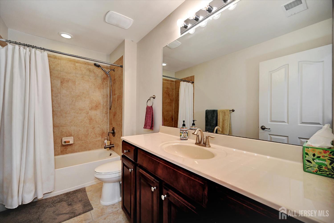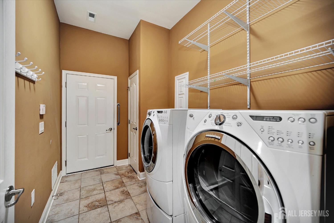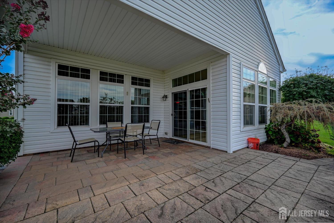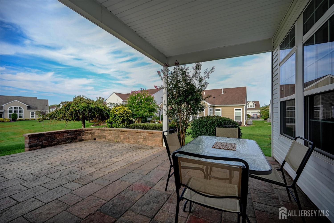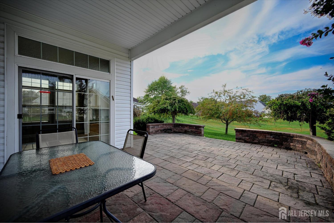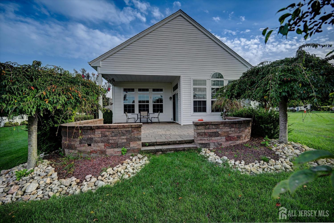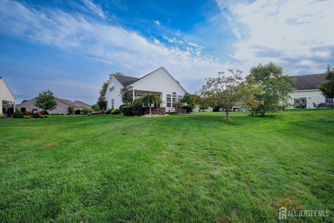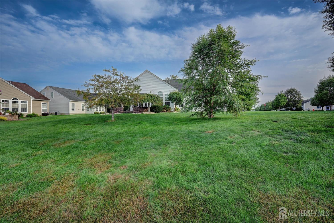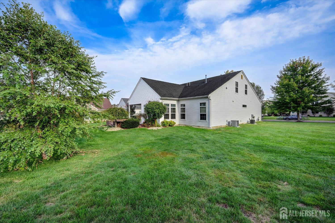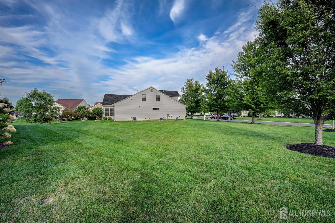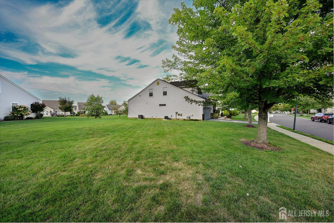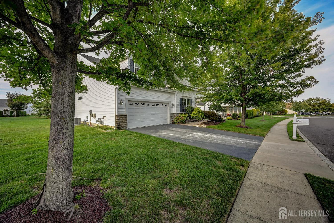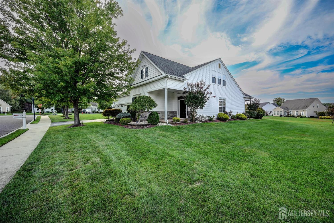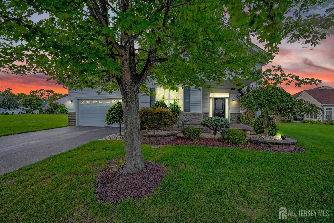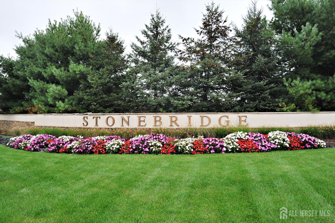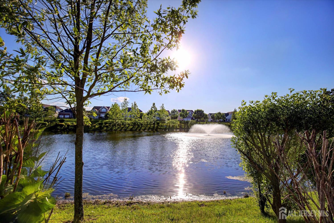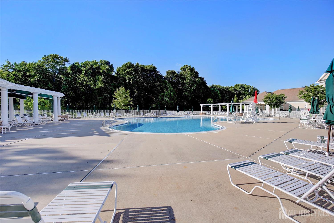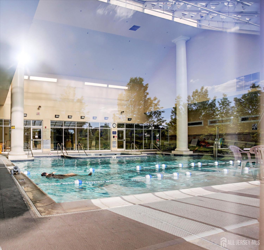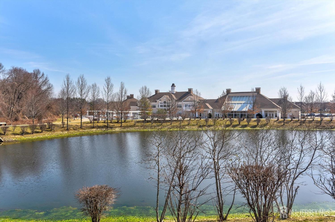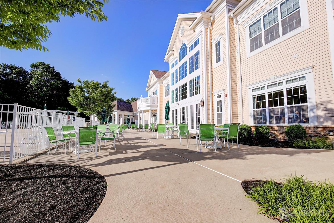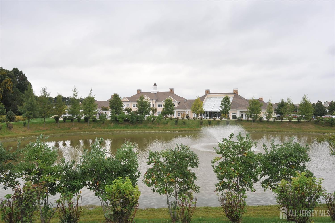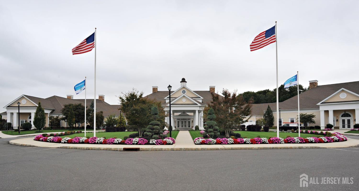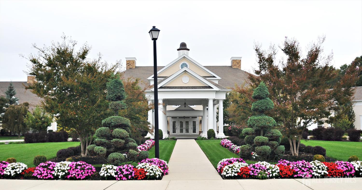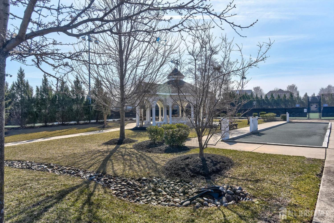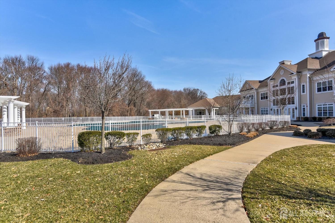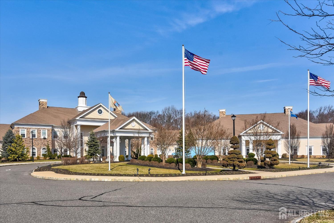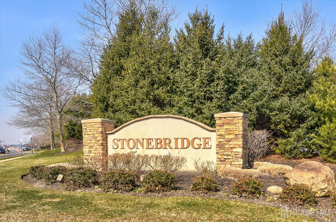144 Timber Hill Drive, Monroe NJ 08831
Monroe, NJ 08831
Sq. Ft.
2,830Beds
3Baths
3.00Year Built
2010Garage
2Pool
No
Amazing price reduction for YOU!!! This Stanford II 3 bedroom 3 bath Stonebridge home, sitting on an absolutely amazing corner property waiting for YOU. This 2800 sf home has a flowing contemporary floor plan with beautiful wood and porcelain flooring on the first level. The gourmet kitchen includes an abundance of cabinets, the oversized granite center island and counters, designer tiled backsplash, all stainless appliances and pantry. This is open to the oversized eating area and your first floor vaulted ceiling family room with the gas fireplace. The current owners used the front living room as their formal dining room so it is your choice! The primary bedroom offers an abundance of daylight overlooking this tranquil back, with its walkin closet and private bath. There is a beautiful double sized stall shower and double sinks for your personal needs. The 2nd bedroom offers custom desk area and full wall of bookcases perfect for an office. The upper level has the open to lower level view family room, the 3rd bedroom with addl sitting room and walkin closet, 3rd full bath and walkin storage room and unfinished attic area. The backyard is exited out the sliders in the kitchen and opens onto a custom paver patio with knee wall and landscaping. This home has 2 zone heating and air conditioning, ceiling fans and recessed lighting in many rooms for your personal comfort. Now add the amazing ongoing activities of Stonebridge Community. For the cooler weather The Clubhouse offers its Indoor pool, Fitness Center Game Rooms etc. This will be YOUR NEXT STAGE OF LIFE! "DAY CAMP FOR ADULTS"
Courtesy of RE/MAX CENTRAL
$799,999
Sep 19, 2025
$769,999
117 days on market
Listing office changed from RE/MAX CENTRAL to .
Listing office changed from to RE/MAX CENTRAL.
Price reduced to $789,999.
Price reduced to $789,999.
Price reduced to $789,999.
Price reduced to $789,999.
Price reduced to $789,999.
Price reduced to $789,999.
Price reduced to $789,999.
Listing office changed from RE/MAX CENTRAL to .
Listing office changed from to RE/MAX CENTRAL.
Listing office changed from RE/MAX CENTRAL to .
Listing office changed from to RE/MAX CENTRAL.
Listing office changed from RE/MAX CENTRAL to .
Listing office changed from to RE/MAX CENTRAL.
Listing office changed from RE/MAX CENTRAL to .
Listing office changed from to RE/MAX CENTRAL.
Listing office changed from RE/MAX CENTRAL to .
Listing office changed from to RE/MAX CENTRAL.
Listing office changed from RE/MAX CENTRAL to .
Listing office changed from to RE/MAX CENTRAL.
Listing office changed from RE/MAX CENTRAL to .
Listing office changed from to RE/MAX CENTRAL.
Listing office changed from RE/MAX CENTRAL to .
Listing office changed from to RE/MAX CENTRAL.
Listing office changed from RE/MAX CENTRAL to .
Listing office changed from to RE/MAX CENTRAL.
Listing office changed from RE/MAX CENTRAL to .
Listing office changed from to RE/MAX CENTRAL.
Listing office changed from RE/MAX CENTRAL to .
Listing office changed from to RE/MAX CENTRAL.
Listing office changed from RE/MAX CENTRAL to .
Listing office changed from to RE/MAX CENTRAL.
Price reduced to $789,999.
Price increased to $799,999.
Listing office changed from RE/MAX CENTRAL to .
Listing office changed from to RE/MAX CENTRAL.
Listing office changed from RE/MAX CENTRAL to .
Listing office changed from to RE/MAX CENTRAL.
Listing office changed from RE/MAX CENTRAL to .
Listing office changed from to RE/MAX CENTRAL.
Listing office changed from RE/MAX CENTRAL to .
Listing office changed from to RE/MAX CENTRAL.
Listing office changed from RE/MAX CENTRAL to .
Listing office changed from to RE/MAX CENTRAL.
Listing office changed from RE/MAX CENTRAL to .
Listing office changed from to RE/MAX CENTRAL.
Listing office changed from RE/MAX CENTRAL to .
Price reduced to $769,999.
Property Details
Beds: 3
Baths: 3
Half Baths: 0
Total Number of Rooms: 9
Master Bedroom Features: 1st Floor, Two Sinks, Full Bath, Walk-In Closet(s)
Dining Room Features: Formal Dining Room
Kitchen Features: Granite/Corian Countertops, Breakfast Bar, Kitchen Island, Pantry, Eat-in Kitchen
Appliances: Self Cleaning Oven, Dishwasher, Dryer, Electric Range/Oven, Microwave, Refrigerator, Range, Oven, Washer, Gas Water Heater
Has Fireplace: Yes
Number of Fireplaces: 1
Fireplace Features: Gas
Has Heating: Yes
Heating: Zoned, Forced Air
Cooling: Central Air, Ceiling Fan(s), Zoned
Flooring: Carpet, Ceramic Tile, Wood
Basement: Slab
Security Features: Security Gate
Accessibility Features: Shower Seat,Stall Shower,Support Rails
Window Features: Blinds, Shades-Existing
Interior Details
Property Class: Single Family Residence
Architectural Style: Contemporary, Two Story
Building Sq Ft: 2,830
Year Built: 2010
Stories: 2
Levels: Two
Is New Construction: No
Has Private Pool: Yes
Pool Features: Outdoor Pool, Private, Indoor, In Ground
Has Spa: No
Has View: No
Has Garage: Yes
Has Attached Garage: Yes
Garage Spaces: 2
Has Carport: No
Carport Spaces: 0
Covered Spaces: 2
Has Open Parking: Yes
Other Available Parking: Oversized Vehicles Restricted
Parking Features: 2 Car Width, Garage, Attached, Built-In Garage, Oversized, Detached, Garage Door Opener, Driveway, Hard Surface
Total Parking Spaces: 0
Exterior Details
Lot Size (Acres): 0.3000
Lot Area: 0.3000
Lot Dimensions: 1.00 x 1.00
Lot Size (Square Feet): 13,068
Exterior Features: Lawn Sprinklers, Open Porch(es), Patio, Enclosed Porch(es)
Roof: Asphalt
Patio and Porch Features: Porch, Patio, Enclosed
On Waterfront: No
Property Attached: No
Utilities / Green Energy Details
Gas: Natural Gas
Sewer: Public Sewer
Water Source: Public
# of Electric Meters: 0
# of Gas Meters: 0
# of Water Meters: 0
Community and Neighborhood Details
HOA and Financial Details
Annual Taxes: $11,278.00
Has Association: Yes
Association Fee: $0.00
Association Fee 2: $0.00
Association Fee 2 Frequency: Monthly
Association Fee Includes: Common Area Maintenance, Ins Common Areas, Snow Removal, Trash, Maintenance Grounds
Similar Listings
- SqFt.2,882
- Beds4
- Baths3+1½
- Garage0
- PoolNo
- SqFt.3,242
- Beds3
- Baths3
- Garage2
- PoolNo
- SqFt.2,644
- Beds3
- Baths2+1½
- Garage2
- PoolNo
- SqFt.2,634
- Beds4
- Baths3+1½
- Garage2
- PoolNo

 Back to search
Back to search