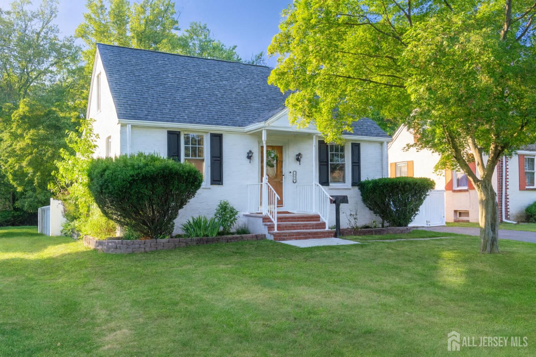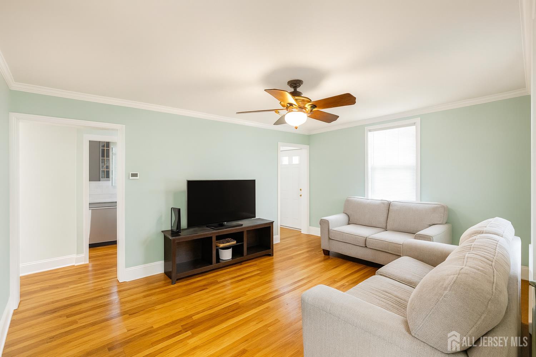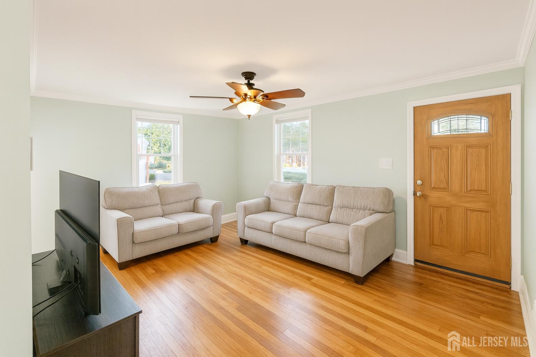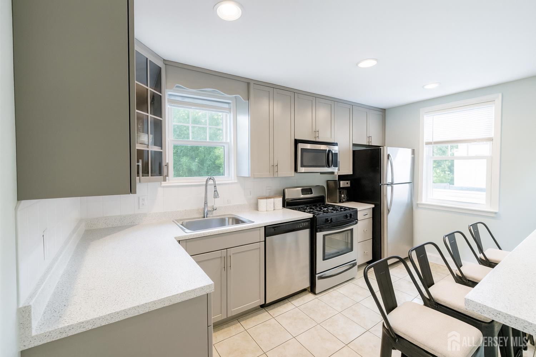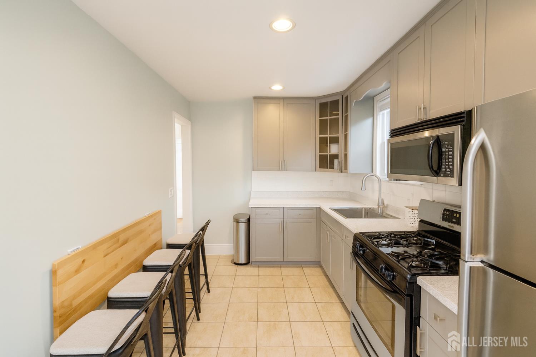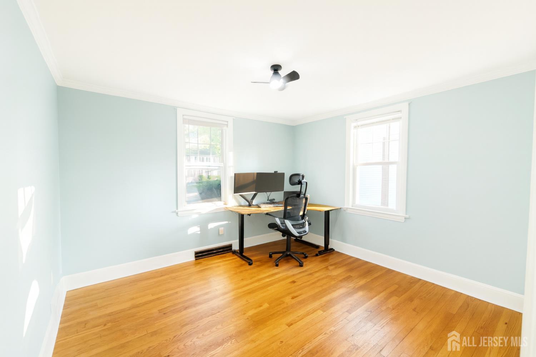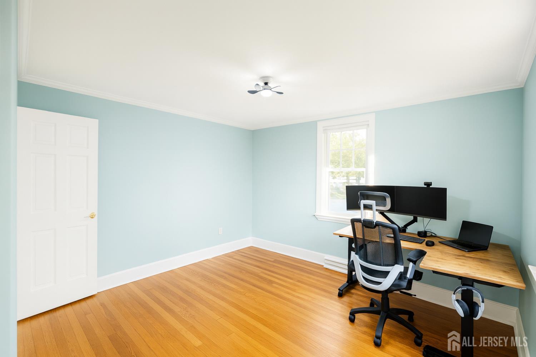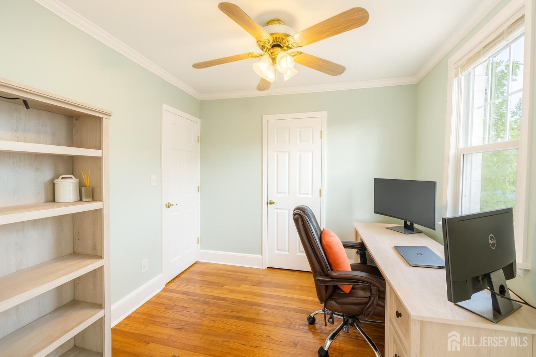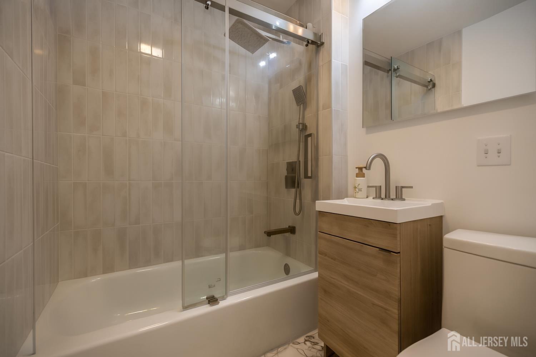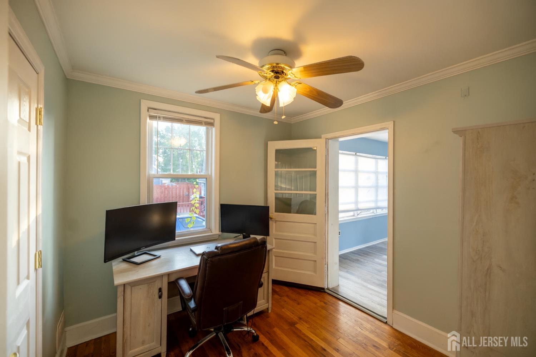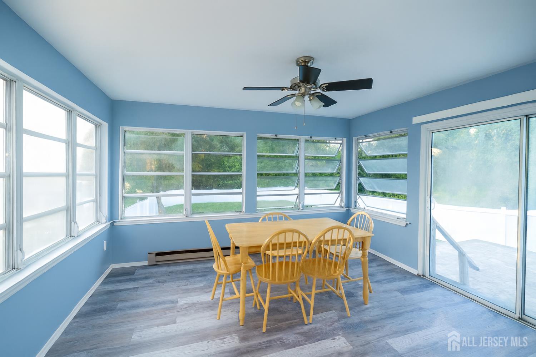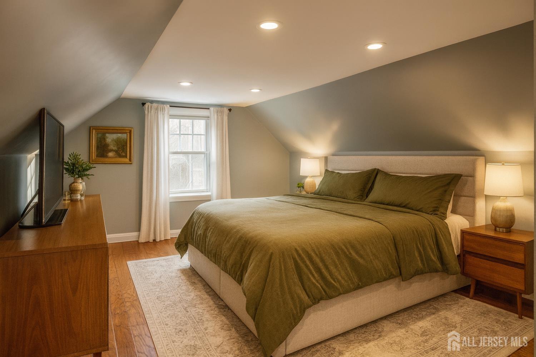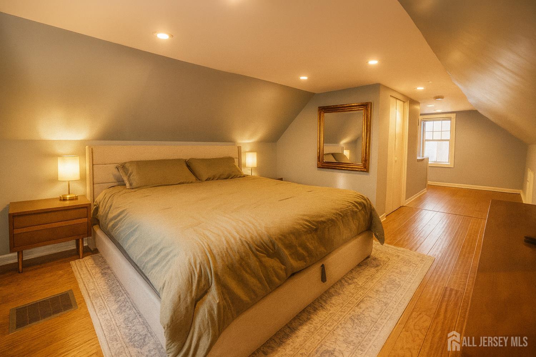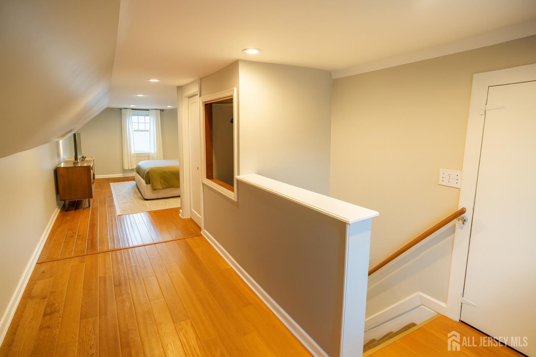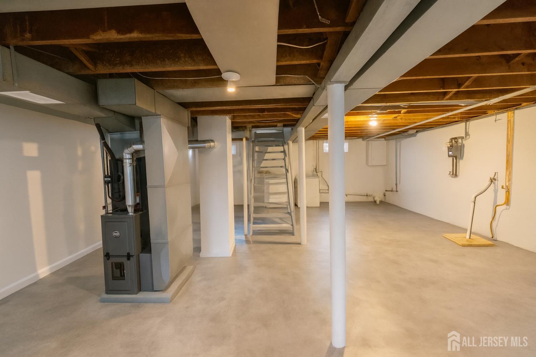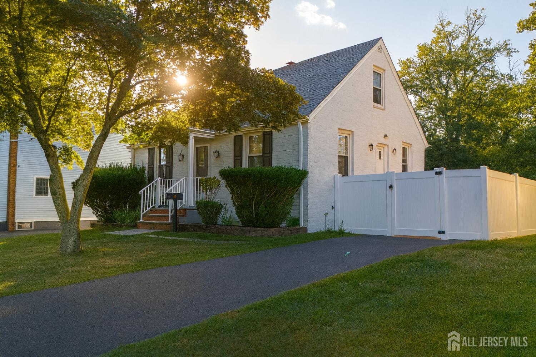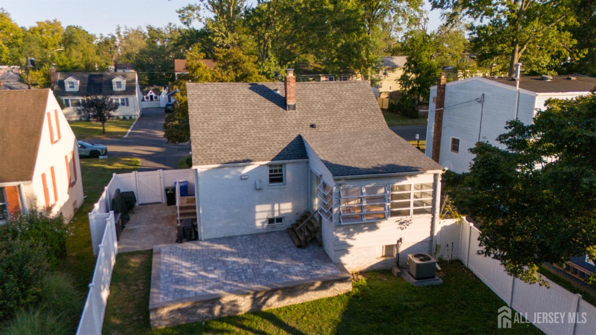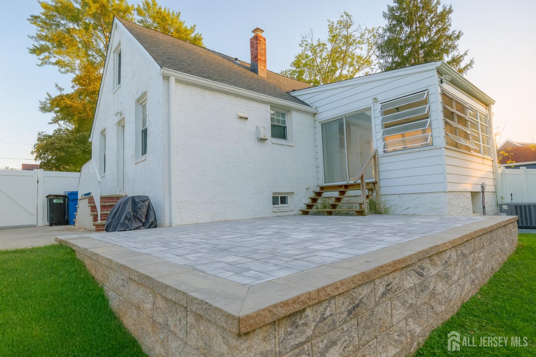146 3rd Street, Dunellen NJ 08812
Dunellen, NJ 08812
Sq. Ft.
1,125Beds
3Baths
1.00Year Built
1940Pool
No
Welcome to 146 3rd St, Dunellen - Renovated, Turnkey & Full of Value! This beautifully maintained 3-bedroom home combines modern updates and a prime location. Inside, enjoy a renovated kitchen featuring contemporary finishes, updated appliances, and a modern 4 person eatin area. The full bathroom has been completely remodeled, offering a clean, modern design. A standout feature is the 3-season room, currently used year-round as a dining space, filled with natural light and offering a seamless flow into the private backyard perfect for everyday living or entertaining. Key Updates & Features Include: New hot water heater, furnace, and central AC (all installed in 2025) Roof replaced in 2021 (approx. 4 years old) Windows replaced within the last 5 years Full basement - clean and ready to make your own as storage, workspace or rec room. Fully fenced backyard with vinyl privacy fence, hardscaped patio, and open lawn Newer driveway with beautiful mature trees, ideal for curb appeal and outdoor photography Meticulously cared for - pride of ownership shines throughout Location Perks: Located just minutes from Dunellen's downtown, with shops, dining, parks, and more. Commuters will love being close to the Dunellen Train Station, offering service to NYC in just over an hour. Whether you're a first-time buyer, downsizing, or seeking a well-located home with long-term value, 146 3rd St delivers. Don't miss this rare opportunity schedule your private tour today! NOTE: 🎥 Video Tour link to copy and paste: https://vimeo.com/1115893040/6027c8ad87 . Thanks in advance 👍.
Courtesy of RE/MAX FIRST REALTY, INC.
Property Details
Beds: 3
Baths: 1
Half Baths: 0
Total Number of Rooms: 7
Dining Room Features: Living Dining Combo
Kitchen Features: Eat-in Kitchen, Separate Dining Area
Appliances: Dishwasher, Dryer, Gas Range/Oven, Microwave, Refrigerator, See Remarks, Washer
Has Fireplace: No
Number of Fireplaces: 0
Has Heating: Yes
Heating: Baseboard Electric, Forced Air
Cooling: Ceiling Fan(s), A/C Central - Some, Window Unit(s)
Flooring: Ceramic Tile, See Remarks, Wood
Basement: Full, Storage Space, Laundry Facilities
Window Features: Blinds
Interior Details
Property Class: Single Family Residence
Structure Type: Custom Home
Architectural Style: Cape Cod, Custom Home
Building Sq Ft: 1,125
Year Built: 1940
Stories: 2
Levels: Two, See Remarks
Is New Construction: No
Has Private Pool: No
Has Spa: No
Has View: No
Has Garage: No
Has Attached Garage: No
Garage Spaces: 0
Has Carport: No
Carport Spaces: 0
Covered Spaces: 0
Has Open Parking: Yes
Parking Features: Driveway, Paved, See Remarks
Total Parking Spaces: 0
Exterior Details
Lot Size (Acres): 0.1722
Lot Area: 0.1722
Lot Dimensions: 0.00 x 0.00
Lot Size (Square Feet): 7,501
Exterior Features: Patio, Fencing/Wall
Fencing: Fencing/Wall
Roof: Asphalt, See Remarks
Patio and Porch Features: Patio
On Waterfront: No
Property Attached: No
Utilities / Green Energy Details
Gas: Natural Gas
Sewer: Public Sewer
Water Source: Public
# of Electric Meters: 0
# of Gas Meters: 0
# of Water Meters: 0
Community and Neighborhood Details
HOA and Financial Details
Annual Taxes: $8,896.00
Has Association: No
Association Fee: $0.00
Association Fee 2: $0.00
Association Fee 2 Frequency: Monthly
Association Fee Includes: See remarks
Similar Listings
- SqFt.1,335
- Beds3
- Baths2
- Garage1
- PoolNo
- SqFt.1,364
- Beds3
- Baths1
- Garage1
- PoolNo
- SqFt.1,296
- Beds2
- Baths2
- Garage0
- PoolNo
- SqFt.1,289
- Beds2
- Baths1
- Garage1
- PoolNo

 Back to search
Back to search