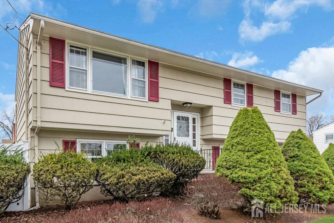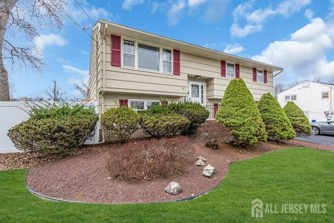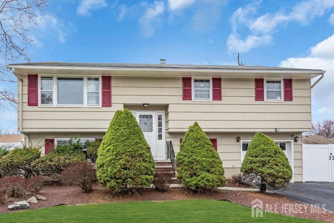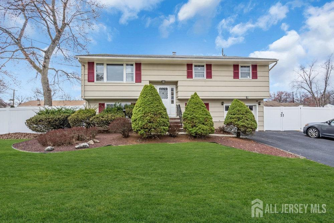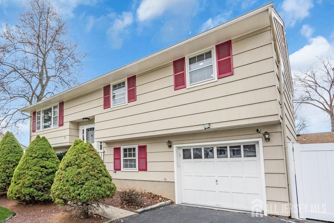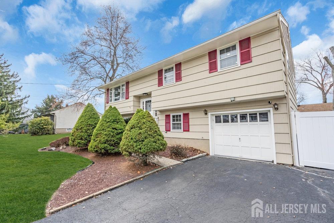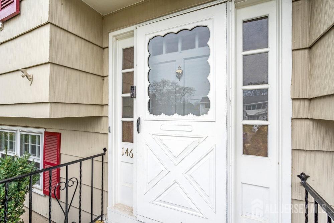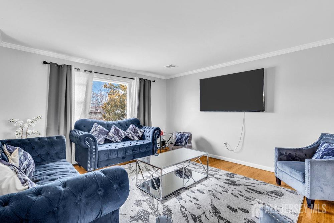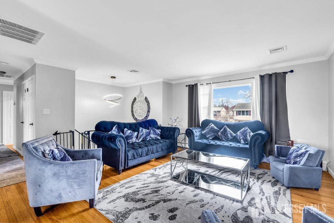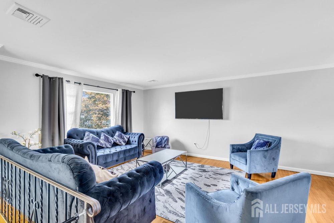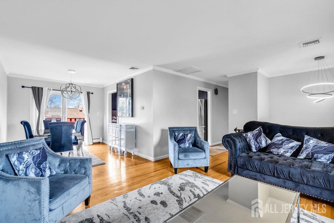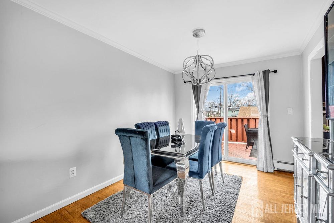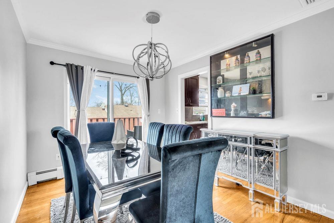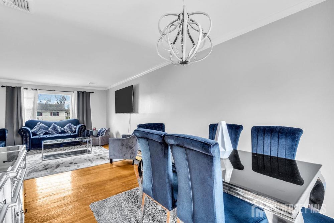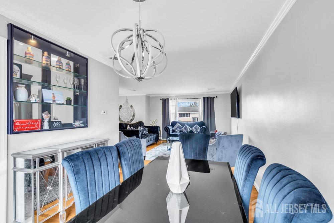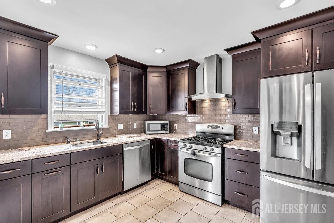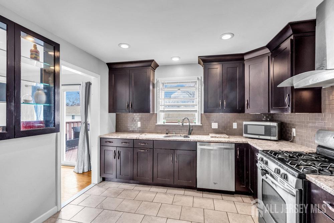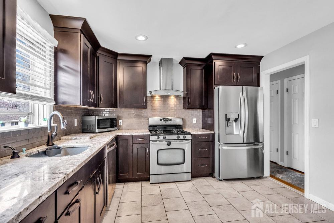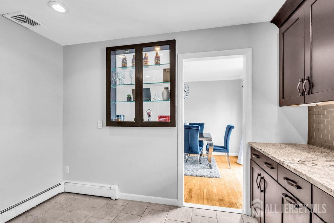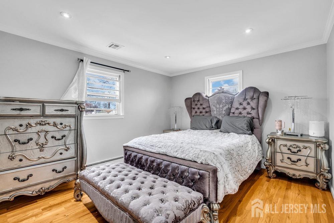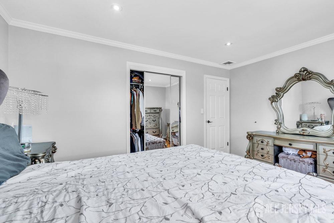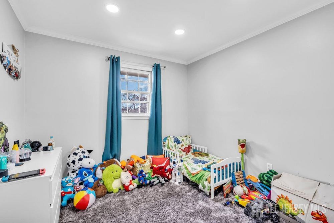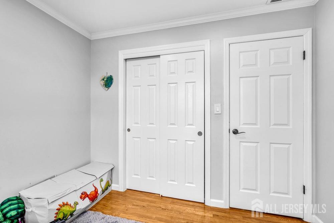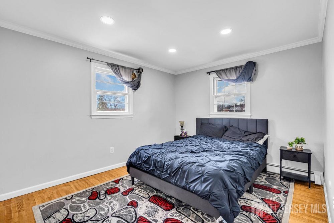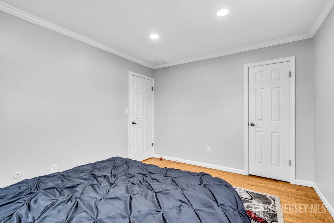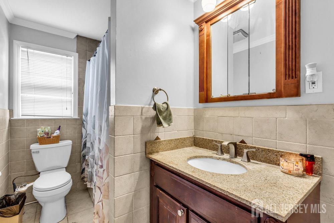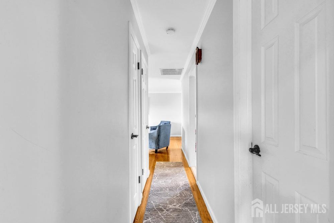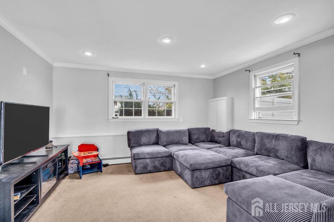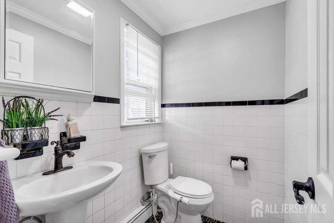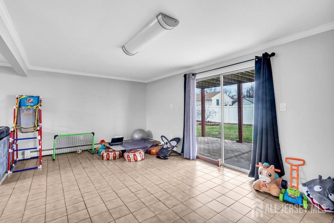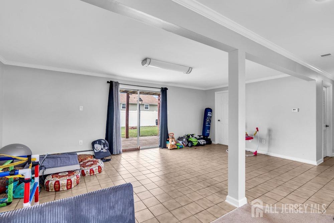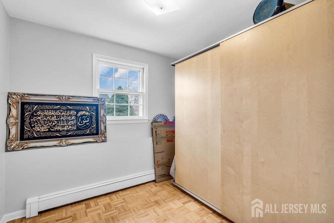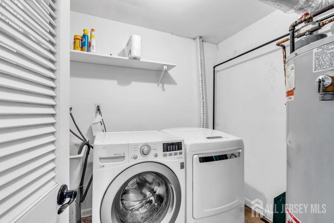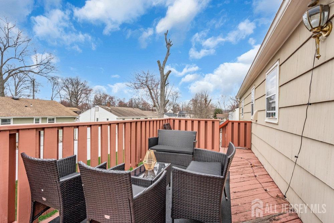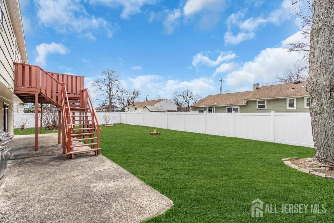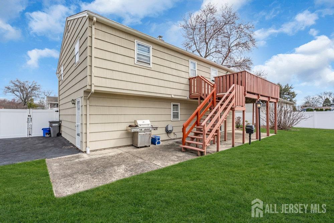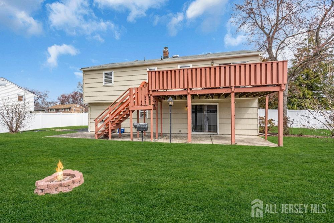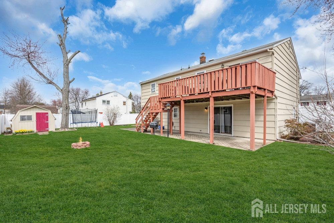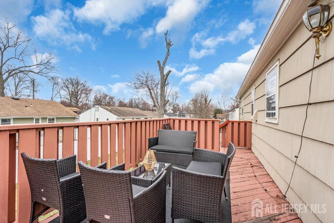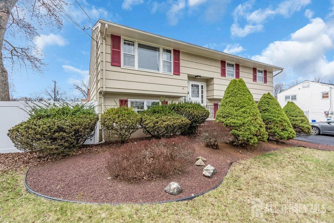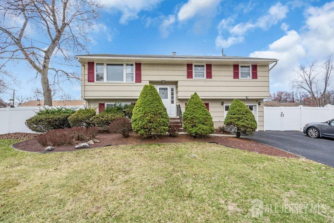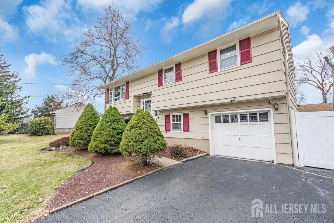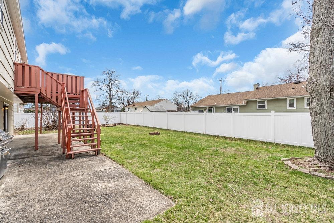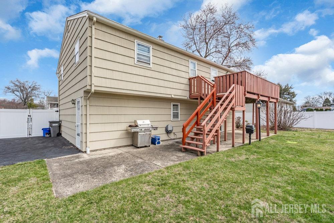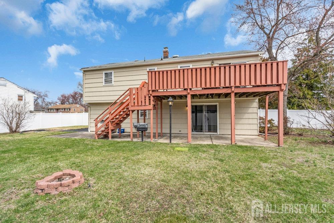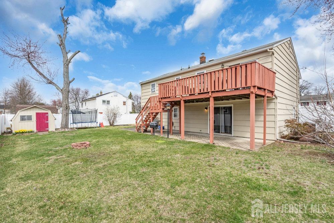146 Middlesex Avenue, Piscataway NJ 08854
Piscataway, NJ 08854
Sq. Ft.
1,884Beds
3Baths
1.50Year Built
1963Garage
1Pool
No
Welcome to 146 Middlesex Avenue, a beautifully updated bi-level home offering the perfect blend of style and functionality. The main floor features an open-concept layout, seamlessly connecting the living room, dining area, and modern kitchen. The kitchen is a chef's dream, complete with stainless steel appliances, granite countertops, and a stylish backsplash. This level also includes three spacious bedrooms and an updated full bath. Downstairs, the lower level offers incredible versatility with a huge rec room, sliders leading to the backyard, a den, half bath, and a dedicated laundry room. Step outside to your fully fenced backyard, perfect for entertaining with a deck, patio, and shed. Additional highlights include an attached one-car garage and a fantastic location near Bound Brook train station, schools, restaurants, parks, and more. Don't miss out on this incredible opportunity
Courtesy of EXP REALTY, LLC
Property Details
Beds: 3
Baths: 1
Half Baths: 1
Total Number of Rooms: 10
Dining Room Features: Formal Dining Room
Kitchen Features: Granite/Corian Countertops, Kitchen Exhaust Fan, Separate Dining Area
Appliances: Dishwasher, Disposal, Dryer, Gas Range/Oven, Microwave, Refrigerator, Washer, Kitchen Exhaust Fan, Gas Water Heater
Has Fireplace: No
Number of Fireplaces: 0
Has Heating: Yes
Heating: Forced Air
Cooling: Central Air
Flooring: Carpet, Ceramic Tile, Vinyl-Linoleum, Wood
Basement: Full, Finished, Bath Half, Daylight, Den, Recreation Room, Utility Room, Laundry Facilities
Interior Details
Property Class: Single Family Residence
Architectural Style: Bi-Level
Building Sq Ft: 1,884
Year Built: 1963
Stories: 2
Levels: Two, Bi-Level
Is New Construction: No
Has Private Pool: No
Has Spa: No
Has View: No
Has Garage: Yes
Has Attached Garage: Yes
Garage Spaces: 1
Has Carport: No
Carport Spaces: 0
Covered Spaces: 1
Has Open Parking: Yes
Other Structures: Shed(s)
Parking Features: 1 Car Width, Garage, Attached, Oversized, Driveway, Paved
Total Parking Spaces: 0
Exterior Details
Lot Size (Acres): 0.2296
Lot Area: 0.2296
Lot Dimensions: 100.00 x 0.00
Lot Size (Square Feet): 10,001
Exterior Features: Deck, Patio, Fencing/Wall, Storage Shed
Fencing: Fencing/Wall
Roof: Asphalt
Patio and Porch Features: Deck, Patio
On Waterfront: No
Property Attached: No
Utilities / Green Energy Details
Gas: Natural Gas
Sewer: Public Sewer
Water Source: Private, Well
# of Electric Meters: 0
# of Gas Meters: 0
# of Water Meters: 0
HOA and Financial Details
Annual Taxes: $7,733.00
Has Association: No
Association Fee: $0.00
Association Fee 2: $0.00
Association Fee 2 Frequency: Monthly
Similar Listings
- SqFt.2,200
- Beds4
- Baths3
- Garage1
- PoolNo
- SqFt.2,236
- Beds3
- Baths2+1½
- Garage2
- PoolNo
- SqFt.2,028
- Beds3
- Baths1+1½
- Garage2
- PoolNo
- SqFt.1,932
- Beds4
- Baths2
- Garage1
- PoolNo

 Back to search
Back to search