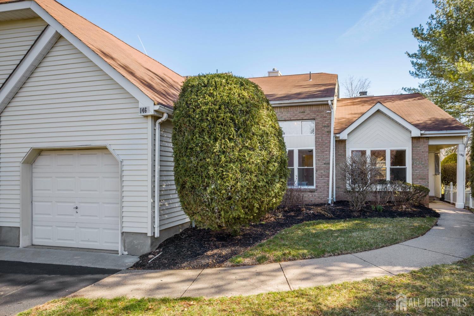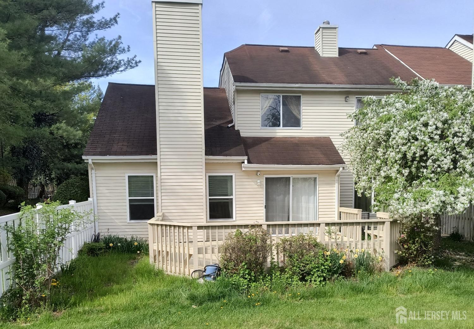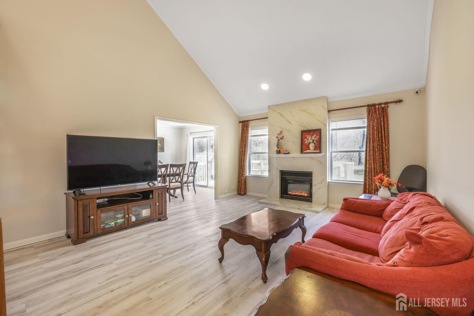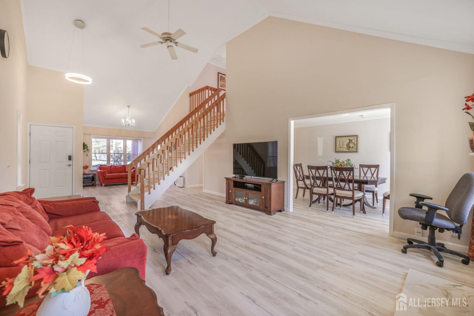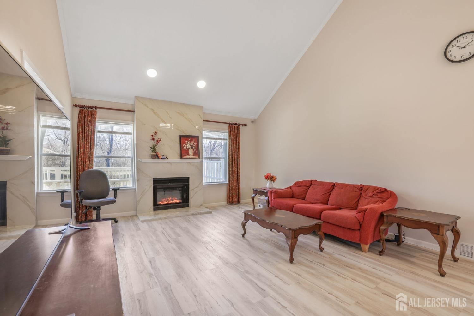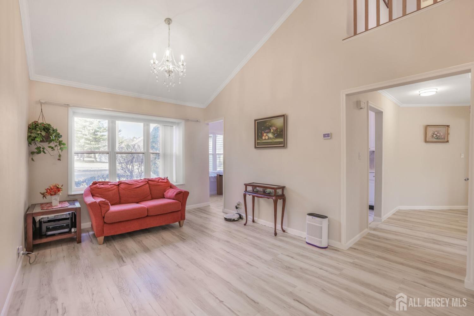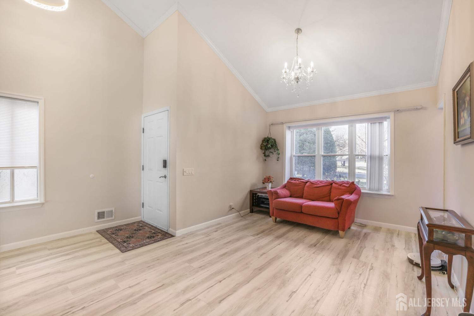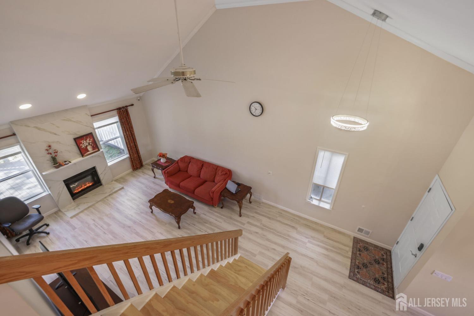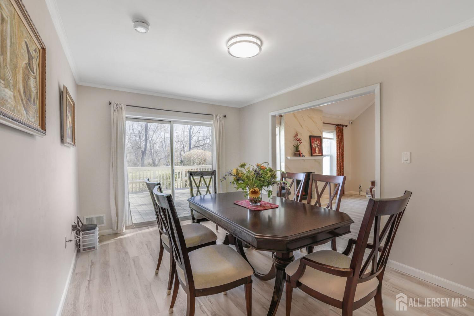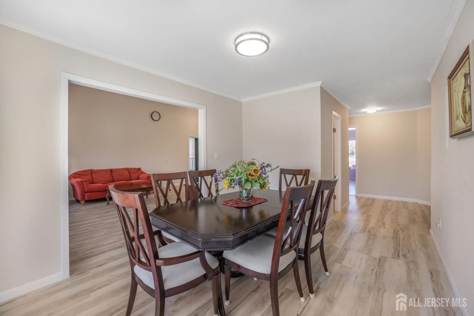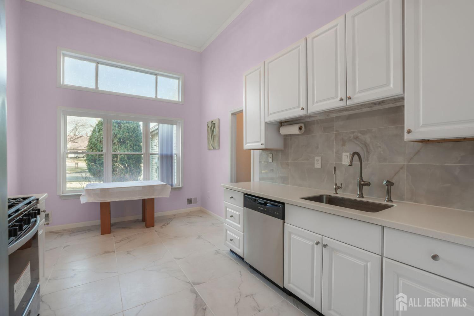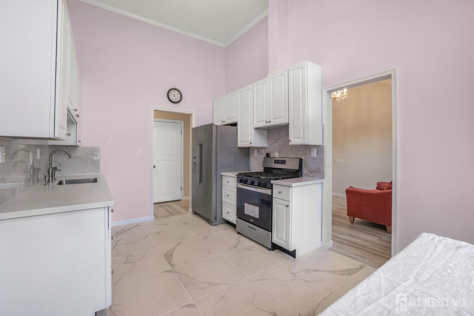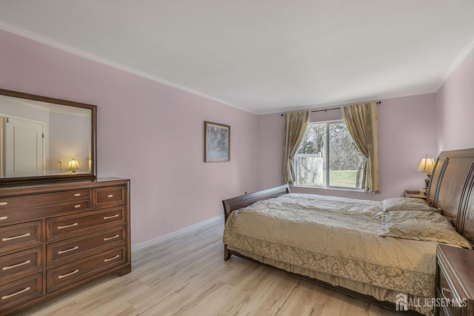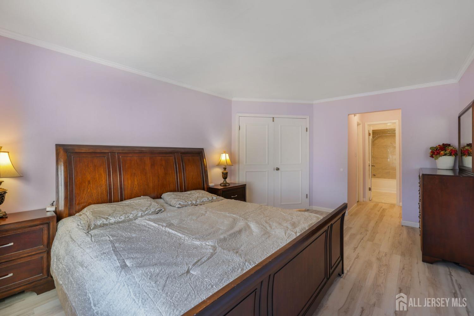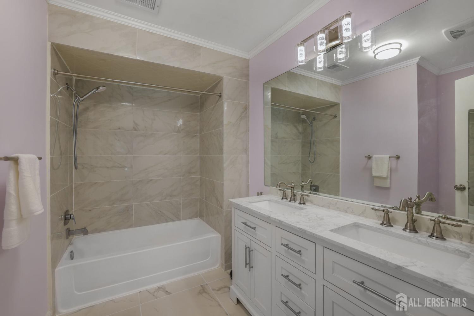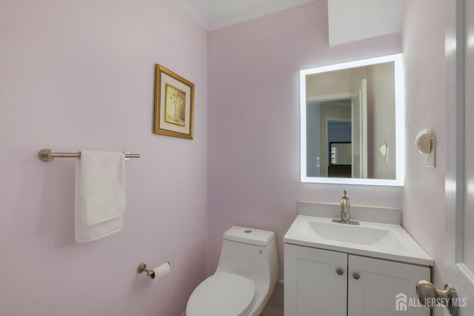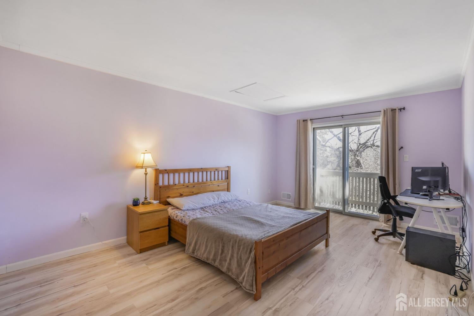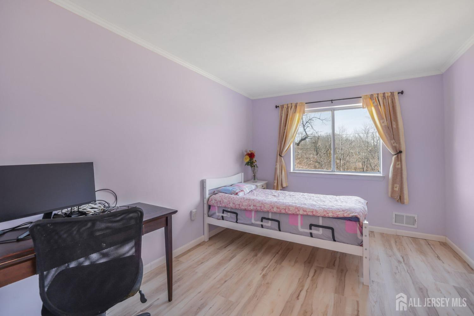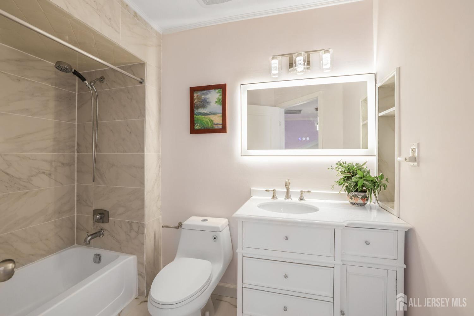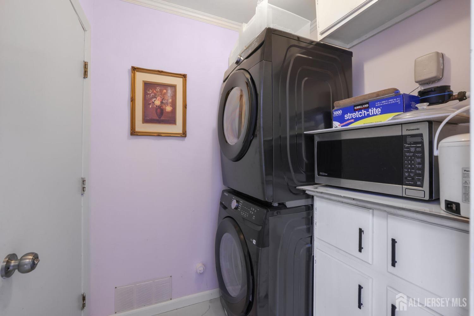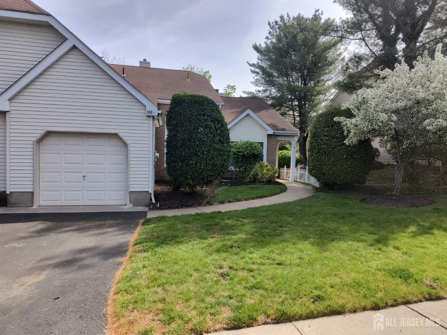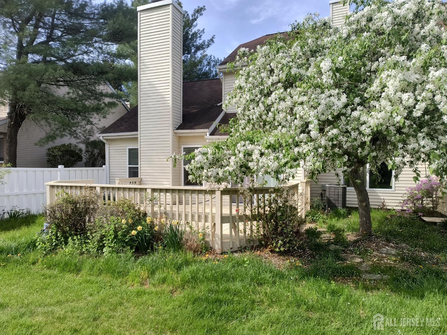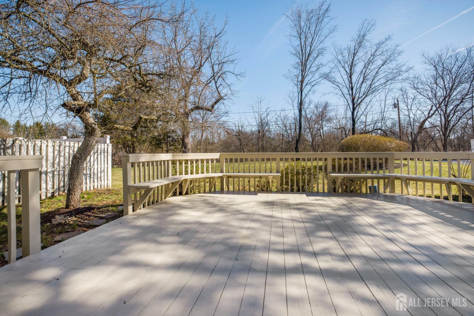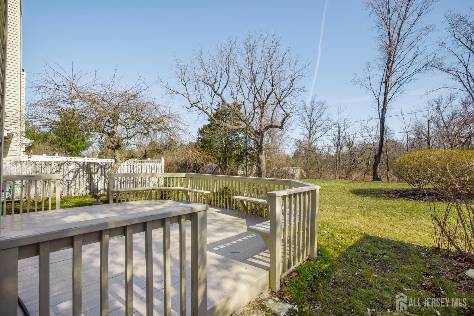146 Nathan Drive, North Brunswick NJ 08902
North Brunswick, NJ 08902
Sq. Ft.
1,802Beds
3Baths
2.50Year Built
UnknownPool
No
Completely renovated 3-bedroom & 2.5-bathroom end unit townhouse in the desired Hidden Lake neighbourhood of North Brunswick. Quite community, yet close to shops, parks, major highways. Entering the unit, you are welcomed by the spacious high-ceiling living room, featuring newly installed led lights, electrical fire place and new flooring. Dining room overlooks a private deck and backyard, perfect for entertaining. The kitchen boasts all new appliances and a high-ceiling breakfast area. An In-suite bedroom conveniently located on this level, providing easy access and privacy. On the upper level, you will find two more bedrooms and a newly renovated hall bathroom. Both levels offer plenty of storage spaces. Great opportunity to make this beautiful townhouse your new home! Schedule a showing today and envision yourself living in this lovely townhouse.
Courtesy of WEICHERT CO REALTORS
$549,000
Apr 4, 2025
$568,000
321 days on market
Price increased to $568,000.
Listing office changed from to WEICHERT CO REALTORS.
Price increased to $568,000.
Listing office changed from WEICHERT CO REALTORS to .
Listing office changed from to WEICHERT CO REALTORS.
Price reduced to $568,000.
Listing office changed from WEICHERT CO REALTORS to .
Listing office changed from to WEICHERT CO REALTORS.
Listing office changed from WEICHERT CO REALTORS to .
Listing office changed from to WEICHERT CO REALTORS.
Listing office changed from WEICHERT CO REALTORS to .
Listing office changed from to WEICHERT CO REALTORS.
Listing office changed from WEICHERT CO REALTORS to .
Price reduced to $568,000.
Price reduced to $568,000.
Listing office changed from to WEICHERT CO REALTORS.
Listing office changed from WEICHERT CO REALTORS to .
Price reduced to $568,000.
Listing office changed from to WEICHERT CO REALTORS.
Listing office changed from WEICHERT CO REALTORS to .
Listing office changed from to WEICHERT CO REALTORS.
Listing office changed from WEICHERT CO REALTORS to .
Listing office changed from to WEICHERT CO REALTORS.
Listing office changed from WEICHERT CO REALTORS to .
Listing office changed from to WEICHERT CO REALTORS.
Listing office changed from WEICHERT CO REALTORS to .
Listing office changed from to WEICHERT CO REALTORS.
Listing office changed from WEICHERT CO REALTORS to .
Listing office changed from to WEICHERT CO REALTORS.
Listing office changed from WEICHERT CO REALTORS to .
Listing office changed from to WEICHERT CO REALTORS.
Listing office changed from WEICHERT CO REALTORS to .
Listing office changed from to WEICHERT CO REALTORS.
Listing office changed from WEICHERT CO REALTORS to .
Listing office changed from to WEICHERT CO REALTORS.
Listing office changed from WEICHERT CO REALTORS to .
Listing office changed from to WEICHERT CO REALTORS.
Listing office changed from WEICHERT CO REALTORS to .
Listing office changed from to WEICHERT CO REALTORS.
Listing office changed from WEICHERT CO REALTORS to .
Listing office changed from to WEICHERT CO REALTORS.
Listing office changed from WEICHERT CO REALTORS to .
Price reduced to $568,000.
Price reduced to $568,000.
Price reduced to $568,000.
Price reduced to $568,000.
Price reduced to $568,000.
Price reduced to $568,000.
Price reduced to $568,000.
Price reduced to $568,000.
Price reduced to $568,000.
Price reduced to $568,000.
Price reduced to $568,000.
Price reduced to $568,000.
Price reduced to $568,000.
Price reduced to $568,000.
Property Details
Beds: 3
Baths: 2
Half Baths: 1
Total Number of Rooms: 8
Dining Room Features: Formal Dining Room
Kitchen Features: Breakfast Bar, Kitchen Exhaust Fan, Eat-in Kitchen, Separate Dining Area
Appliances: Dishwasher, Dryer, Gas Range/Oven, Exhaust Fan, Refrigerator, Washer, Kitchen Exhaust Fan, Gas Water Heater
Has Fireplace: Yes
Number of Fireplaces: 1
Fireplace Features: See Remarks
Has Heating: Yes
Heating: Forced Air
Cooling: Central Air, Ceiling Fan(s)
Flooring: See Remarks, Vinyl-Linoleum, Wood
Interior Details
Property Class: Townhouse,Condo/TH
Structure Type: Townhouse
Architectural Style: Townhouse, End Unit, Two Story
Building Sq Ft: 1,802
Year Built: 0
Stories: 2
Levels: See Remarks, Two
Is New Construction: No
Has Private Pool: No
Has Spa: No
Has View: No
Has Garage: Yes
Has Attached Garage: Yes
Garage Spaces: 0
Has Carport: No
Carport Spaces: 0
Covered Spaces: 0
Has Open Parking: Yes
Parking Features: 1 Car Width, Additional Parking, Asphalt, Attached, Built-In Garage, Off Site, Driveway, On Site
Total Parking Spaces: 0
Exterior Details
Lot Size (Acres): 0.0742
Lot Area: 0.0742
Lot Dimensions: 85.00 x 0.00
Lot Size (Square Feet): 3,232
Exterior Features: Deck
Roof: Asphalt
Patio and Porch Features: Deck
On Waterfront: No
Property Attached: No
Road Frontage: Private Road
Utilities / Green Energy Details
Gas: Natural Gas
Sewer: Public Sewer
Water Source: Public
# of Electric Meters: 0
# of Gas Meters: 0
# of Water Meters: 0
HOA and Financial Details
Annual Taxes: $9,445.00
Has Association: No
Association Fee: $0.00
Association Fee 2: $0.00
Association Fee 2 Frequency: Monthly
Association Fee Includes: Management Fee, Common Area Maintenance, Snow Removal, Trash, Maintenance Grounds
Similar Listings
- SqFt.2,130
- Beds4
- Baths2+1½
- Garage2
- PoolNo
- SqFt.2,130
- Beds4
- Baths2+1½
- Garage2
- PoolNo
- SqFt.1,920
- Beds3
- Baths2+2½
- Garage1
- PoolNo
- SqFt.1,936
- Beds3
- Baths3+1½
- Garage1
- PoolNo

 Back to search
Back to search