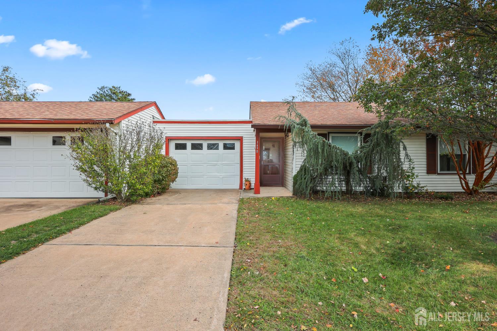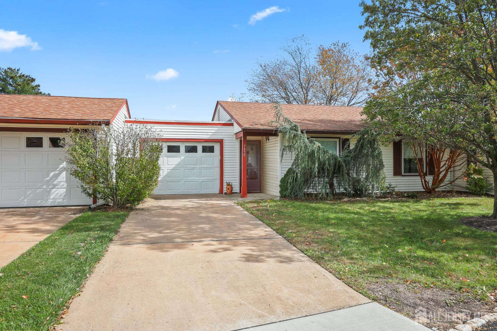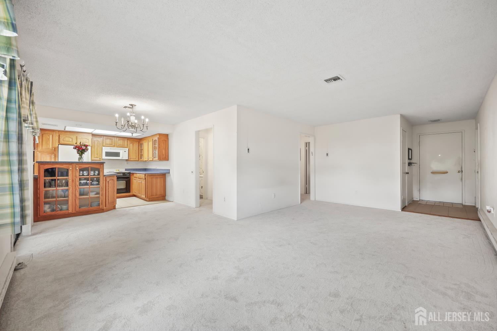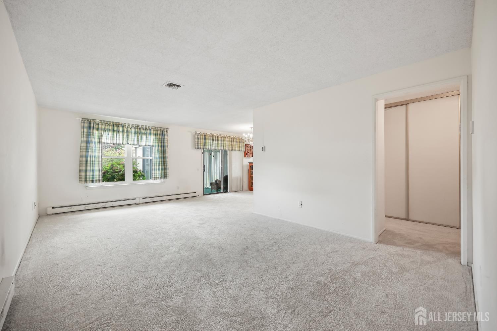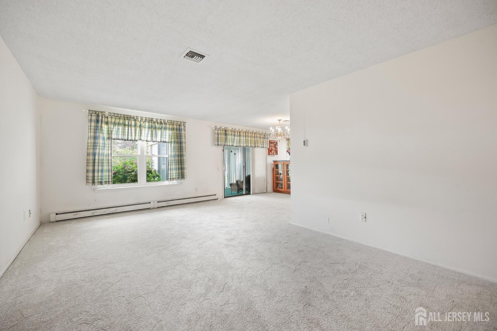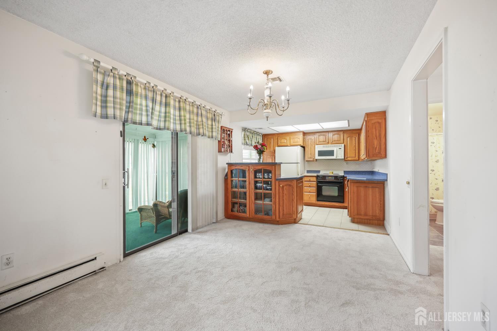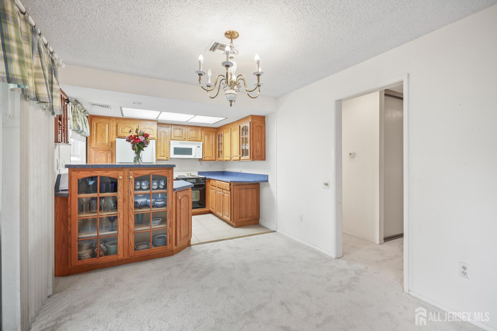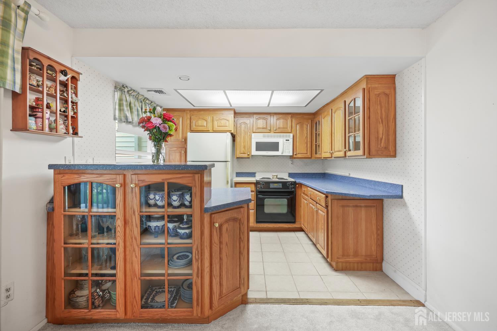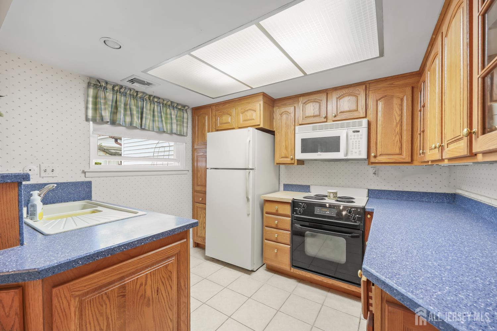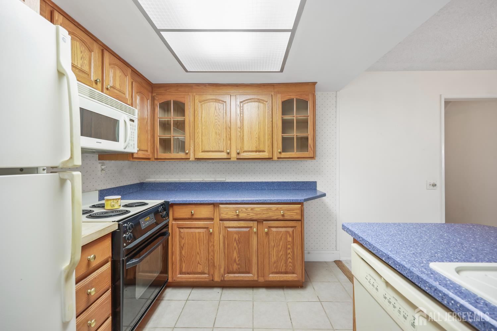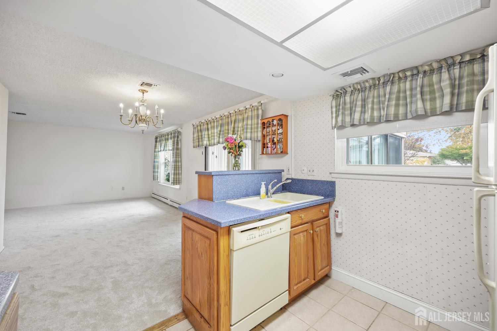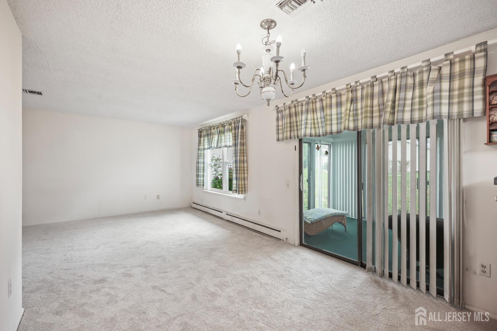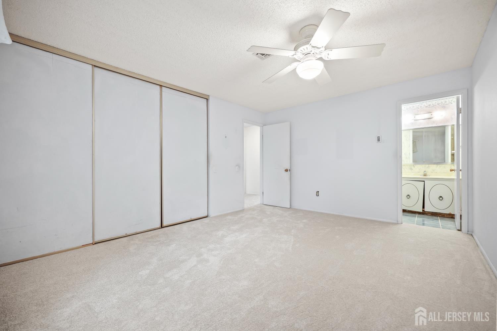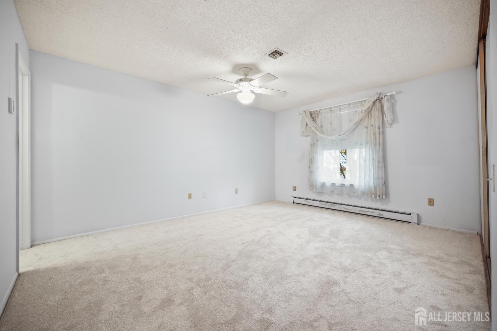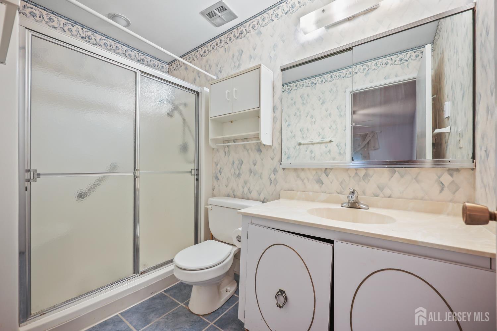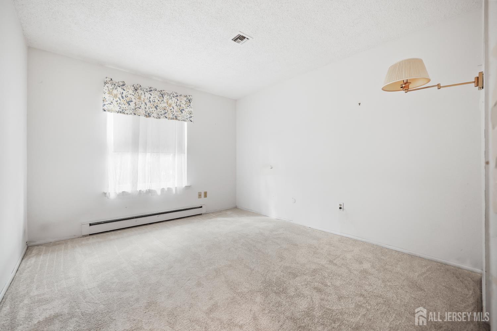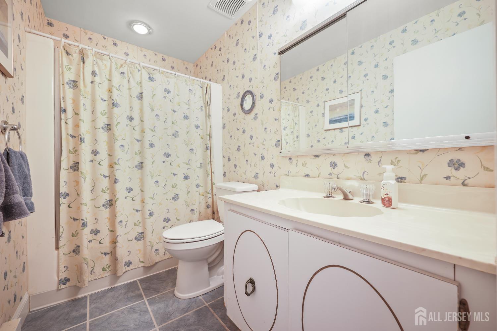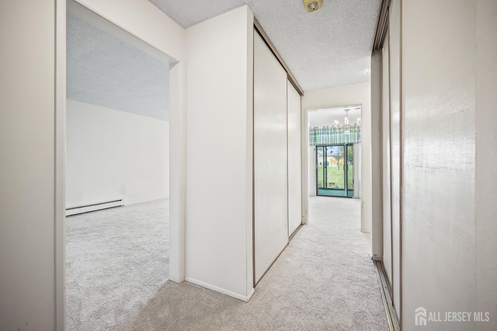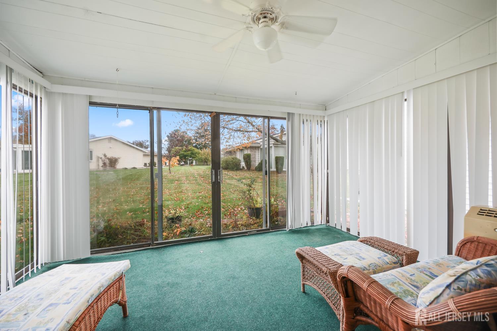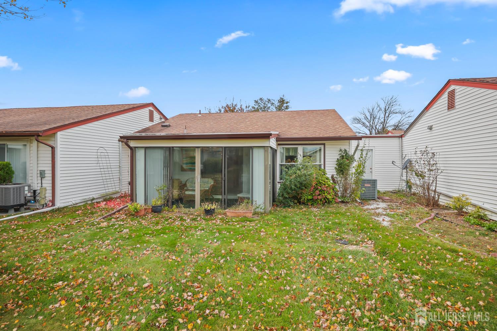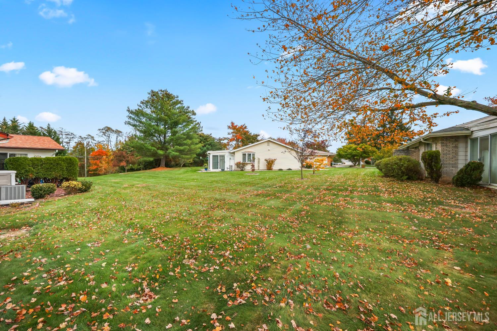149 Maclura Plaza # B, Monroe NJ 08831
Monroe, NJ 08831
Sq. Ft.
1,078Beds
2Baths
2.00Year Built
1974Garage
1Pool
No
Come and enjoy the good life in this Timberline 1 ranch style home in Clearbrook 55+ Gated Community. Updating this home will be so worth it! Cul-de-sac location. Foyer with a tile floor. New carpeting throughout. Kitchen is open to the dining room. Perfect for cooking and entertaining. Light filled all season room boasting three sets of sliding glass doors, ceiling fan/light and auxiliary heat/AC. Two nice sized bedrooms, primary with its own full bathroom. Tons of closets. New thermostats for all the baseboard heaters. Bedrooms, kitchen and living rooms have updated windows. Extra deep, one car attached garage. Concrete driveway. Don't miss touring the Clubhouse with all it has to offer as well as our Senior Center, Library and gorgeous park. Convenient to shopping, restaurants and all major highways.
Courtesy of NEW JERSEY REALTY, LLC.
$319,900
Oct 23, 2025
$319,900
82 days on market
Listing office changed from NEW JERSEY REALTY, LLC. to .
Listing office changed from to NEW JERSEY REALTY, LLC..
Price reduced to $319,900.
Price reduced to $319,900.
Price reduced to $319,900.
Price reduced to $319,900.
Price reduced to $319,900.
Price reduced to $319,900.
Price reduced to $319,900.
Listing office changed from NEW JERSEY REALTY, LLC. to .
Listing office changed from to NEW JERSEY REALTY, LLC..
Property Details
Beds: 2
Baths: 2
Half Baths: 0
Total Number of Rooms: 6
Master Bedroom Features: 1st Floor, Full Bath
Dining Room Features: Living Dining Combo
Kitchen Features: Granite/Corian Countertops, Separate Dining Area
Appliances: Dishwasher, Dryer, Electric Range/Oven, Microwave, Refrigerator, Washer, Electric Water Heater
Has Fireplace: No
Number of Fireplaces: 0
Has Heating: Yes
Heating: Zoned, Baseboard
Cooling: Central Air, Ceiling Fan(s), Wall Unit(s)
Flooring: Carpet, Ceramic Tile
Basement: Slab
Security Features: Security Gate, Security Guard
Accessibility Features: Stall Shower
Window Features: Screen/Storm Window, Insulated Windows, Blinds
Interior Details
Property Class: Condo/TH
Architectural Style: Ranch
Building Sq Ft: 1,078
Year Built: 1974
Stories: 1
Levels: One
Is New Construction: No
Has Private Pool: No
Pool Features: Outdoor Pool
Has Spa: No
Has View: No
Has Garage: Yes
Has Attached Garage: Yes
Garage Spaces: 1
Has Carport: No
Carport Spaces: 0
Covered Spaces: 1
Has Open Parking: Yes
Other Available Parking: Oversized Vehicles Restricted
Parking Features: 1 Car Width, Concrete, 2 Cars Deep, Garage, Attached, Driveway
Total Parking Spaces: 0
Exterior Details
Lot Size (Acres): 0.0000
Lot Area: 0.0000
Lot Dimensions: 47.00 x 40.00
Lot Size (Square Feet): 0
Exterior Features: Screen/Storm Window, Insulated Pane Windows
Roof: Asphalt
On Waterfront: No
Property Attached: No
Utilities / Green Energy Details
Sewer: Public Sewer
Water Source: Public
# of Electric Meters: 0
# of Gas Meters: 0
# of Water Meters: 0
Community and Neighborhood Details
HOA and Financial Details
Annual Taxes: $2,541.00
Has Association: No
Association Fee: $0.00
Association Fee 2: $0.00
Association Fee 2 Frequency: Monthly
Association Fee Includes: Common Area Maintenance, Insurance, Maintenance Structure, Reserve Fund, Sewer, Snow Removal, Trash, Maintenance Grounds, Water
Similar Listings
- SqFt.1,304
- Beds2
- Baths2
- Garage2
- PoolNo
- SqFt.1,320
- Beds2
- Baths2
- Garage1
- PoolNo
- SqFt.1,286
- Beds2
- Baths2
- Garage1
- PoolNo
- SqFt.1,266
- Beds3
- Baths2
- Garage2
- PoolNo

 Back to search
Back to search