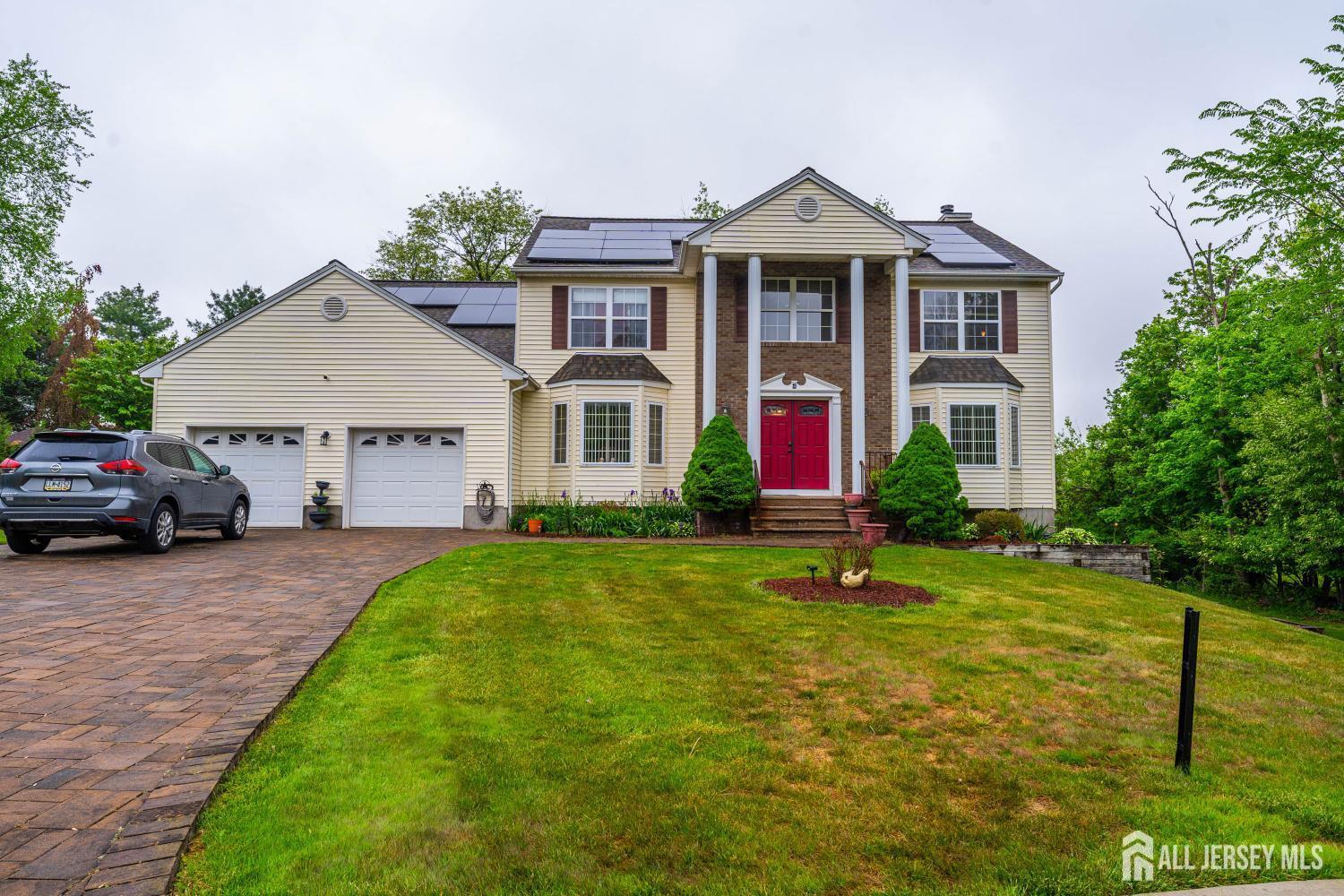15 Angela Court, Piscataway NJ 08854
Piscataway, NJ 08854
Sq. Ft.
3,256Beds
5Baths
4.00Year Built
1996Garage
2Pool
No
Privately nestled at the end of a tranquil cul-de-sac, this exquisite custom-built residence offers a rare combination of seclusion, generous space, and impeccable craftsmanship on one of the largest lots in the neighborhood an expansive (approx.) half-acre with ample room to create your dream outdoor oasis. Upon entering, you're welcomed into a chef's kitchen featuring granite countertops, premium stainless steel appliances, and a spacious pantry. Designed with versatility in mind, the home includes a secondary suite. This private wing boasts a bedroom, full bath, oversized closets, and dedicated space to add a washer and dryer. The inviting family room offers a cozy ambiance centered around a wood-burning fireplace, with direct access to an elevated deck. Upstairs, the primary suite serves as a serene retreat complete with a spa-like master bath showcasing double vanities, a Jacuzzi soaking tub, and a separate glass-enclosed shower. Storage is abundant, with a spacious walkin closet, and a flexible bonus room ideal as a home office, reading nook, etc. The second-floor main bathroom is equally well-appointed, offering double sinks for added convenience. The fully finished basement enhances the home's livability with ground-level access. A rare blend of elegance, functionality, and enduring value this timeless residence truly has it all. Schedule your private showing today and experience the luxury lifestyle this home affords.
Courtesy of SOCIETY REAL ESTATE
Property Details
Beds: 5
Baths: 4
Half Baths: 0
Total Number of Rooms: 10
Dining Room Features: Formal Dining Room
Kitchen Features: Granite/Corian Countertops, Breakfast Bar, Kitchen Island, Eat-in Kitchen
Appliances: Dishwasher, Gas Range/Oven, Microwave, Refrigerator, Gas Water Heater
Has Fireplace: Yes
Number of Fireplaces: 1
Fireplace Features: Wood Burning
Has Heating: Yes
Heating: Forced Air
Cooling: Central Air
Flooring: Carpet, Ceramic Tile, See Remarks
Basement: Finished, Bath Full, Other Room(s)
Interior Details
Property Class: Single Family Residence
Structure Type: Custom Development
Architectural Style: Colonial, Custom Development
Building Sq Ft: 3,256
Year Built: 1996
Stories: 2
Levels: Two
Is New Construction: No
Has Private Pool: No
Has Spa: No
Has View: No
Has Garage: Yes
Has Attached Garage: Yes
Garage Spaces: 2
Has Carport: No
Carport Spaces: 0
Covered Spaces: 2
Has Open Parking: Yes
Parking Features: 2 Car Width, Garage, Attached
Total Parking Spaces: 0
Exterior Details
Lot Size (Acres): 0.4798
Lot Area: 0.4798
Lot Dimensions: 162.00 x 0.00
Lot Size (Square Feet): 20,900
Roof: Asphalt
On Waterfront: No
Property Attached: No
Utilities / Green Energy Details
Gas: Natural Gas
Sewer: Public Sewer
Water Source: Public
# of Electric Meters: 0
# of Gas Meters: 0
# of Water Meters: 0
Power Production Type: Photovoltaics
HOA and Financial Details
Annual Taxes: $14,204.00
Has Association: No
Association Fee: $0.00
Association Fee 2: $0.00
Association Fee 2 Frequency: Monthly
Similar Listings
- SqFt.2,886
- Beds5
- Baths3+1½
- Garage2
- PoolNo
- SqFt.3,538
- Beds4
- Baths3+1½
- Garage2
- PoolNo
- SqFt.3,538
- Beds4
- Baths3+1½
- Garage2
- PoolNo
- SqFt.2,712
- Beds5
- Baths4
- Garage2
- PoolNo

 Back to search
Back to search




