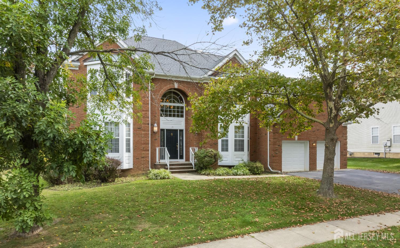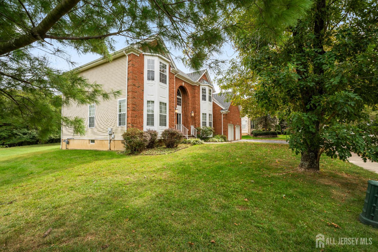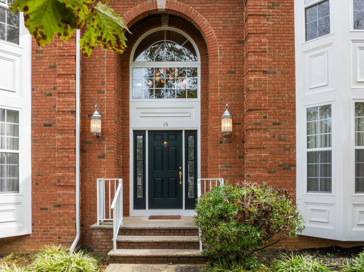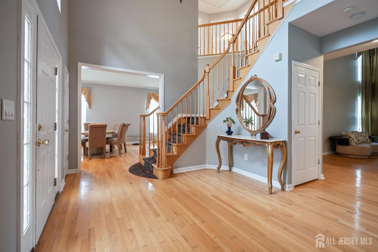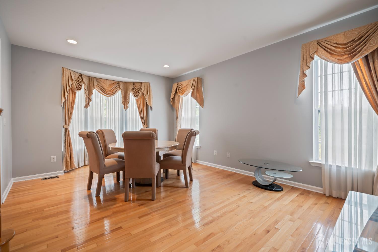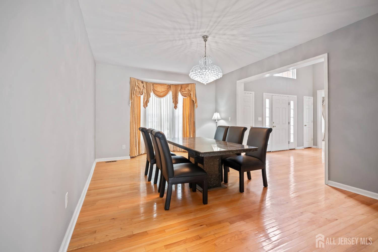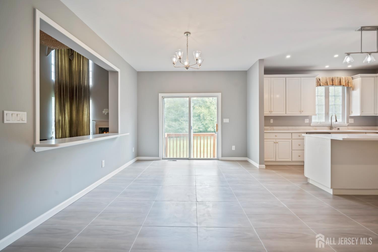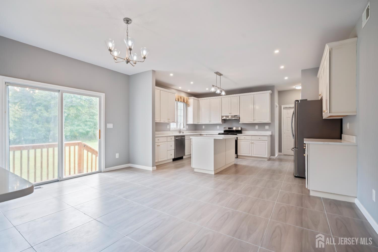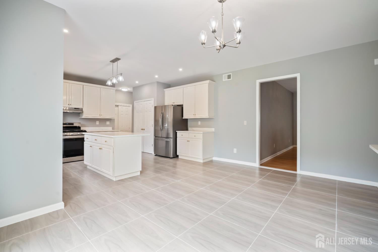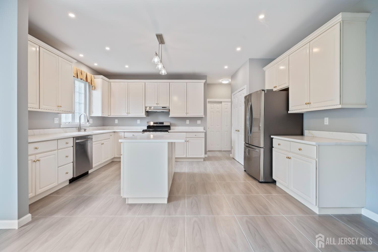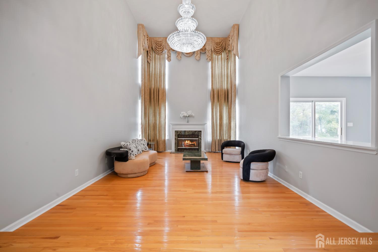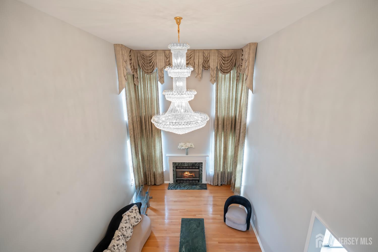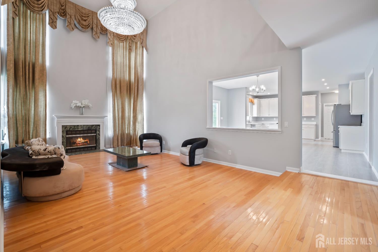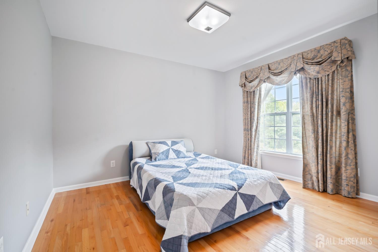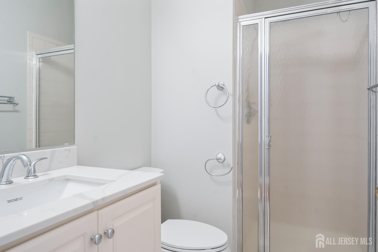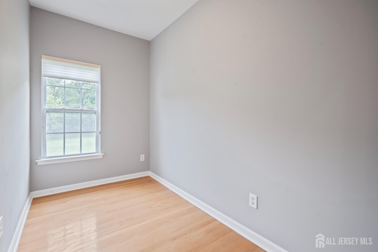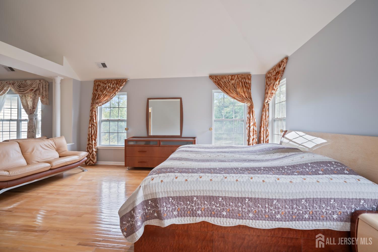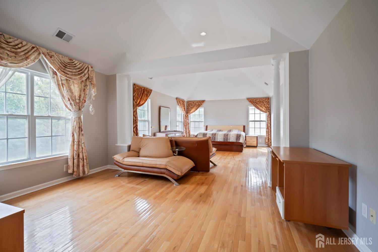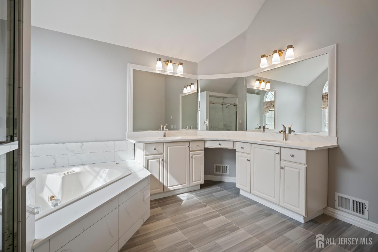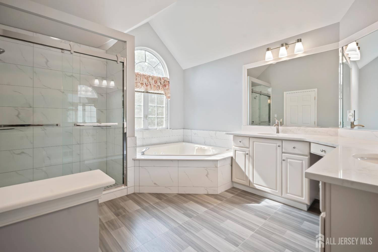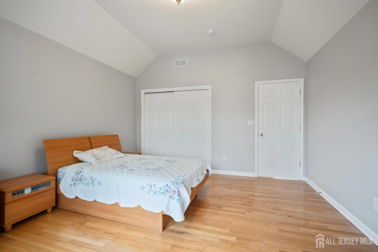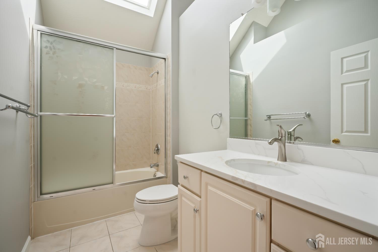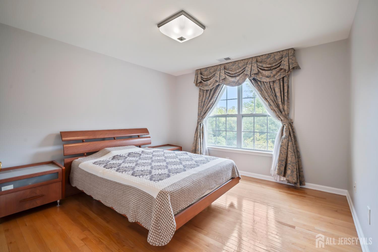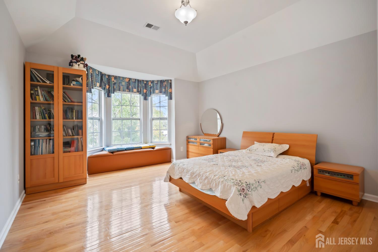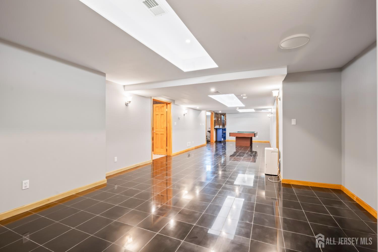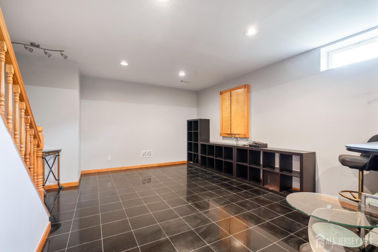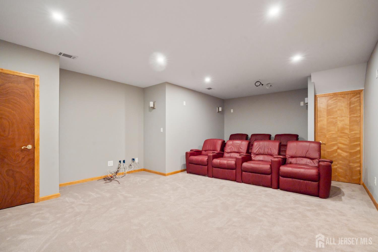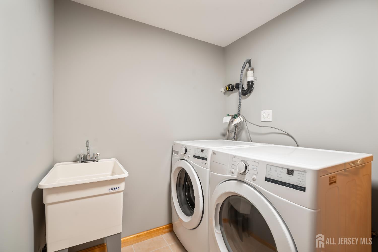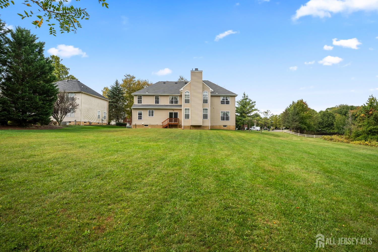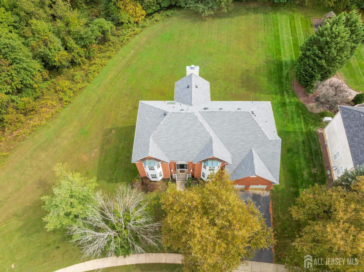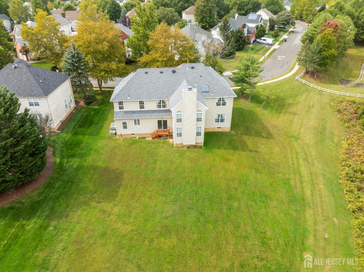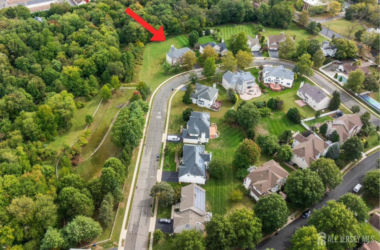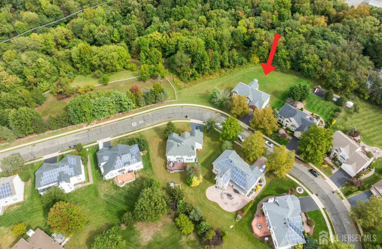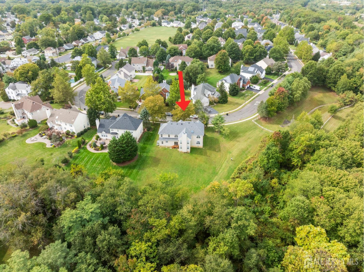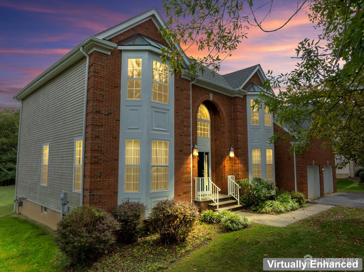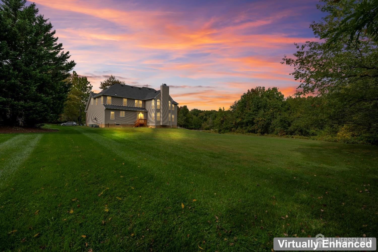15 Cortland Drive, East Brunswick NJ 08816
East Brunswick, NJ 08816
Sq. Ft.
3,578Beds
5Baths
3.00Year Built
2001Garage
2Pool
No
Exquisite custom home in the prestigious Apple Ridge community. The largest model in the neighborhood, this residence blends elegance and functionality with hardwood floors and recessed lighting. A dramatic foyer with a half-moon window sets the tone for refined living. Enjoy the spacious living room for everyday comfort, host gatherings in the banquet-sized dining room, or create culinary masterpieces in the gourmet kitchen, designed with stainless steel appliances, a spacious pantry, a center island, extensive counter space, and a breakfast nook overlooking the tree-lined backyard. The two-story family room is the heart of the home, featuring a fireplace framed by floor-to-ceiling windows that flood the space with natural light. A first-floor bedroom with an adjacent full bath and a private office or den provides flexibility for guests and work-from-home needs. Upstairs, the serene primary suite offers a tray ceiling, sitting area, oversized walk-in closet, and spa-inspired bath with a soaking tub, shower stall, and dual vanities. A second bedroom also features a tray ceiling, while two additional bedrooms and a full bath complete the upper level. The finished basement extends the living space with a theater room, dry bar, home gym, office, recreation area, and laundry room. Step outside to a tree-lined backyard with abundant space for outdoor enjoyment. Newer roof (2 years). Ideally located, this residence offers convenient access to NYC buses, Route 18, Route 1, and the NJ Turnpike. Nearby, explore Downtown New Brunswick, Rutgers University, renowned hospitals, shopping, dining, and recreational amenities - all within the East Brunswick Blue Ribbon School District.
Courtesy of RE/MAX FIRST REALTY, INC.
$1,299,990
Oct 1, 2025
$1,299,990
150 days on market
Listing office changed from RE/MAX FIRST REALTY, INC. to .
Listing office changed from to RE/MAX FIRST REALTY, INC..
Listing office changed from RE/MAX FIRST REALTY, INC. to .
Listing office changed from to RE/MAX FIRST REALTY, INC..
Listing office changed from RE/MAX FIRST REALTY, INC. to .
Listing office changed from to RE/MAX FIRST REALTY, INC..
Listing office changed from RE/MAX FIRST REALTY, INC. to .
Price reduced to $1,299,990.
Listing office changed from to RE/MAX FIRST REALTY, INC..
Listing office changed from RE/MAX FIRST REALTY, INC. to .
Listing office changed from to RE/MAX FIRST REALTY, INC..
Listing office changed from RE/MAX FIRST REALTY, INC. to .
Listing office changed from to RE/MAX FIRST REALTY, INC..
Price reduced to $1,299,990.
Price reduced to $1,299,990.
Price reduced to $1,299,990.
Price reduced to $1,299,990.
Price reduced to $1,299,990.
Price reduced to $1,299,990.
Price reduced to $1,299,990.
Price reduced to $1,299,990.
Price reduced to $1,299,990.
Price reduced to $1,299,990.
Price reduced to $1,299,990.
Price reduced to $1,299,990.
Price reduced to $1,299,990.
Price reduced to $1,299,990.
Price reduced to $1,299,990.
Price reduced to $1,299,990.
Price reduced to $1,299,990.
Price reduced to $1,299,990.
Price reduced to $1,299,990.
Price reduced to $1,299,990.
Price reduced to $1,299,990.
Price reduced to $1,299,990.
Price reduced to $1,299,990.
Price reduced to $1,299,990.
Property Details
Beds: 5
Baths: 3
Half Baths: 0
Total Number of Rooms: 10
Master Bedroom Features: Sitting Area, Two Sinks, Full Bath, Walk-In Closet(s)
Dining Room Features: Formal Dining Room
Kitchen Features: Granite/Corian Countertops, Kitchen Island, Pantry, Eat-in Kitchen, Separate Dining Area
Appliances: Dishwasher, Dryer, Gas Range/Oven, Refrigerator, Washer
Has Fireplace: Yes
Number of Fireplaces: 1
Fireplace Features: See Remarks
Has Heating: Yes
Heating: Forced Air
Cooling: Central Air
Flooring: Carpet, Ceramic Tile, Wood
Basement: Full, Other Room(s), Recreation Room, Storage Space, Utility Room, Laundry Facilities
Interior Details
Property Class: Single Family Residence
Structure Type: Custom Home
Architectural Style: Colonial, Custom Home
Building Sq Ft: 3,578
Year Built: 2001
Stories: 2
Levels: Two
Is New Construction: No
Has Private Pool: No
Has Spa: Yes
Spa Features: Bath
Has View: No
Has Garage: Yes
Has Attached Garage: Yes
Garage Spaces: 2
Has Carport: No
Carport Spaces: 0
Covered Spaces: 2
Has Open Parking: Yes
Other Available Parking: Oversized Vehicles Restricted
Parking Features: 2 Car Width, Garage, Attached
Total Parking Spaces: 0
Exterior Details
Lot Size (Acres): 0.5639
Lot Area: 0.5639
Lot Dimensions: 220.00 x 112.00
Lot Size (Square Feet): 24,563
Exterior Features: Yard
Roof: Asphalt
On Waterfront: No
Property Attached: No
Utilities / Green Energy Details
Gas: Natural Gas
Sewer: Public Sewer
Water Source: Public
# of Electric Meters: 0
# of Gas Meters: 0
# of Water Meters: 0
HOA and Financial Details
Annual Taxes: $22,885.00
Has Association: No
Association Fee: $0.00
Association Fee 2: $0.00
Association Fee 2 Frequency: Monthly
Association Fee Includes: Common Area Maintenance
Similar Listings
- SqFt.4,265
- Beds6
- Baths4+1½
- Garage3
- PoolNo
- SqFt.3,938
- Beds5
- Baths5+1½
- Garage3
- PoolNo
- SqFt.4,266
- Beds5
- Baths4+1½
- Garage3
- PoolNo
- SqFt.4,330
- Beds5
- Baths4+1½
- Garage3
- PoolNo

 Back to search
Back to search