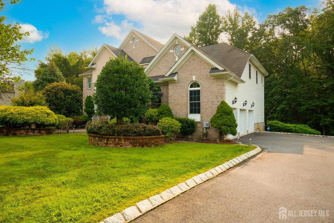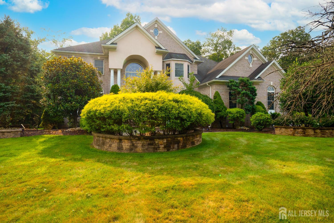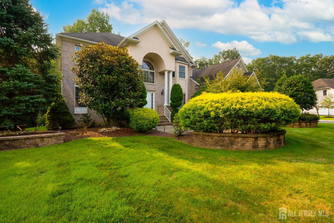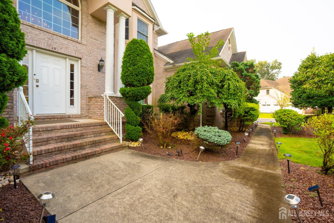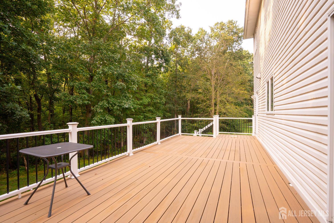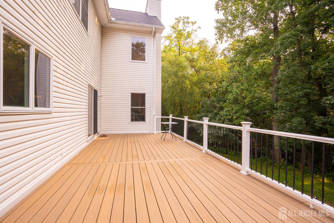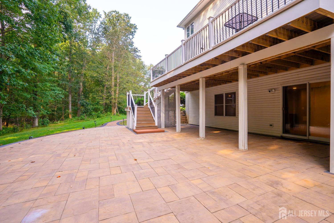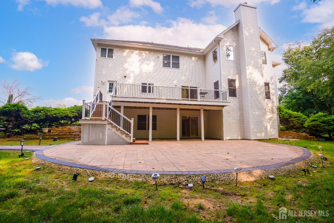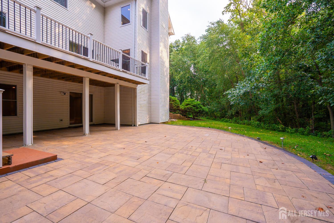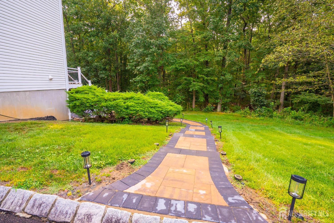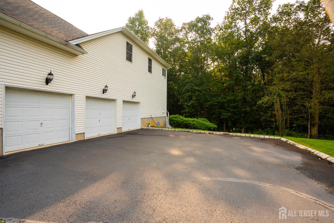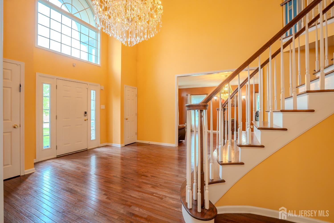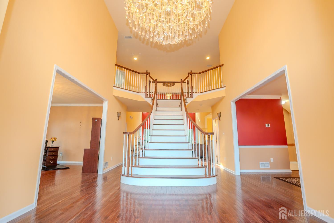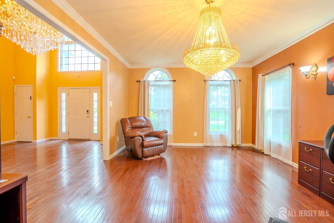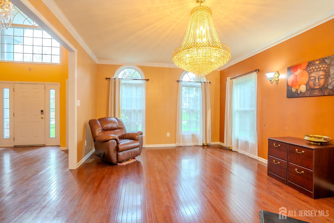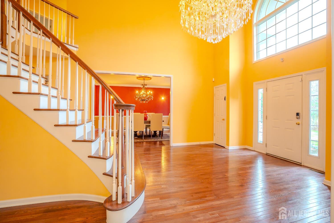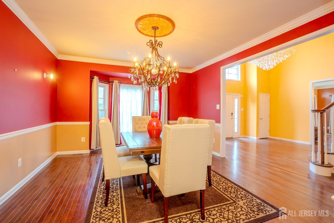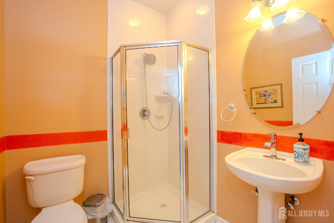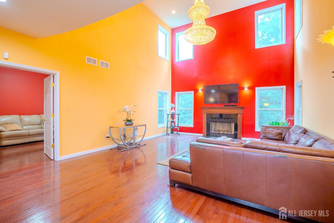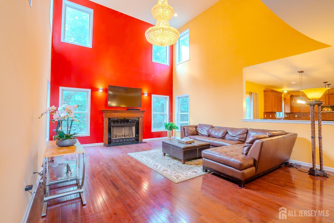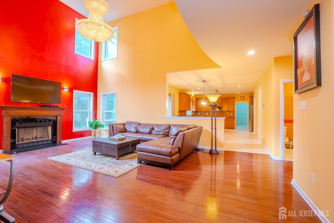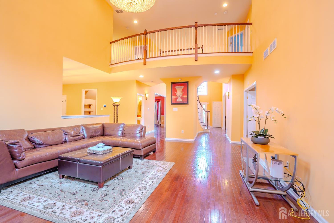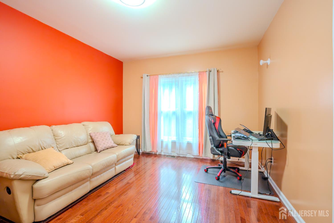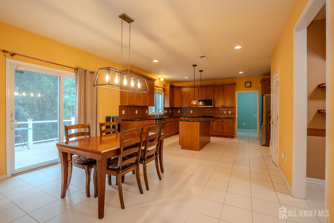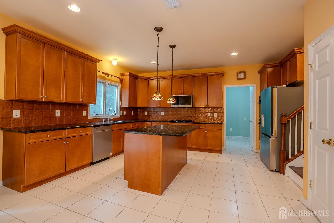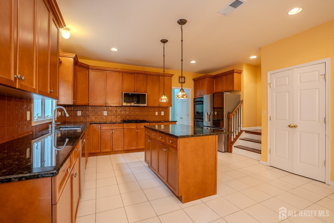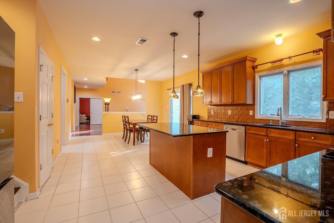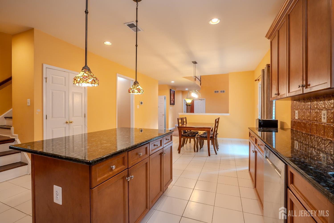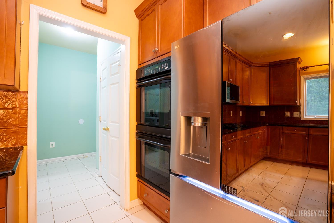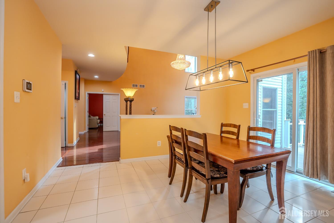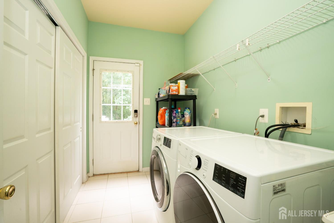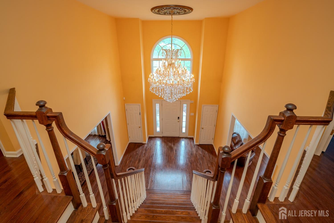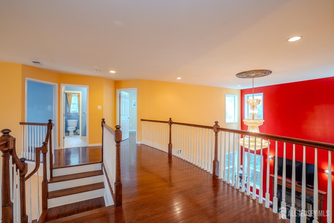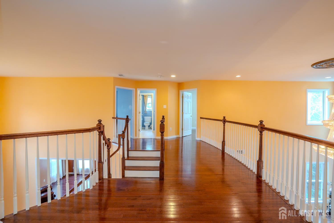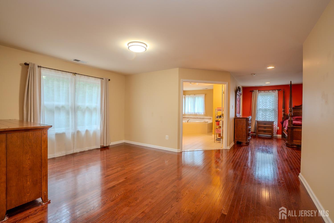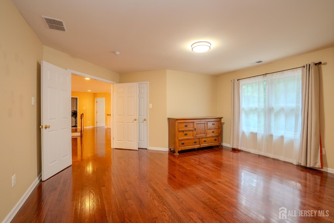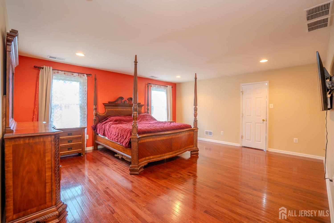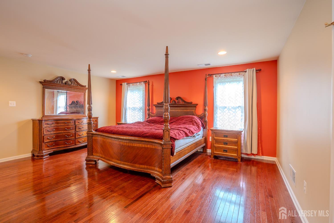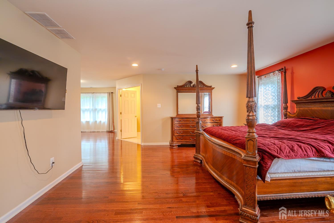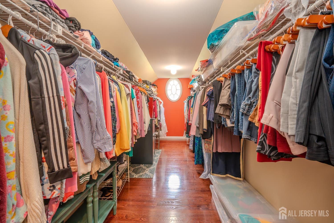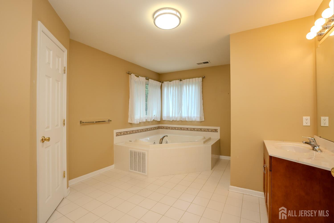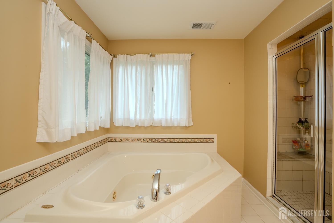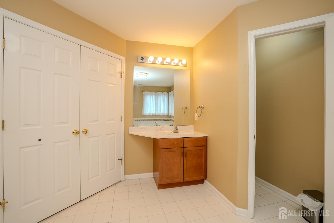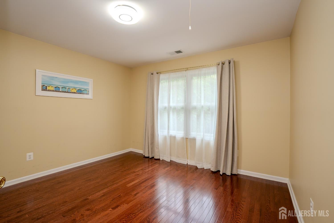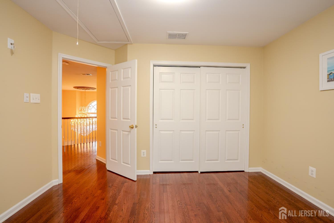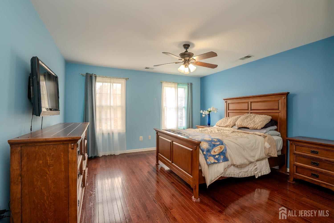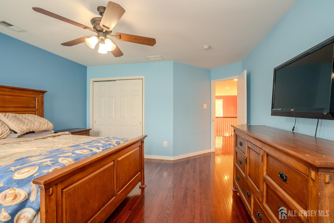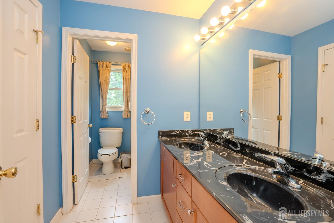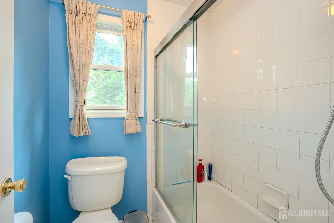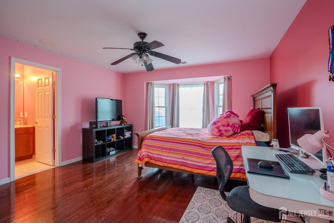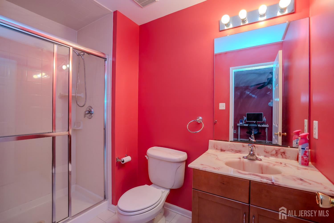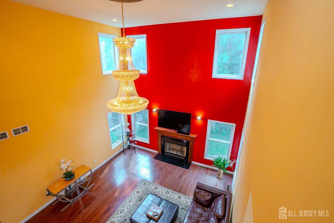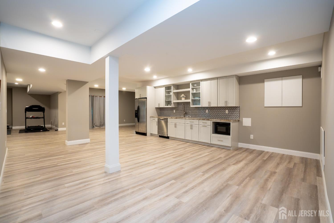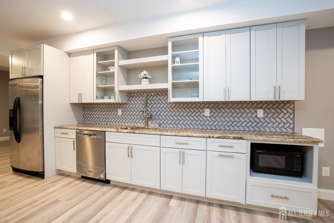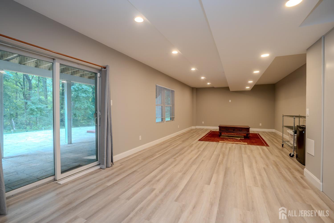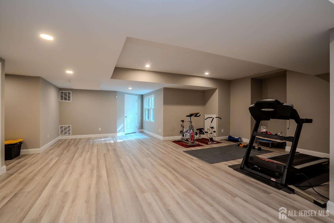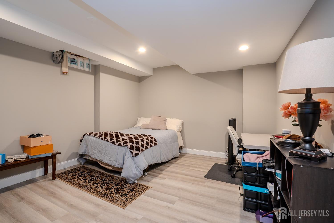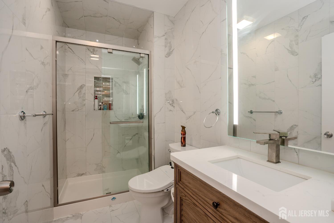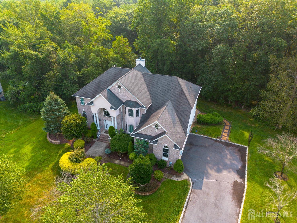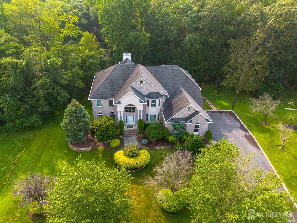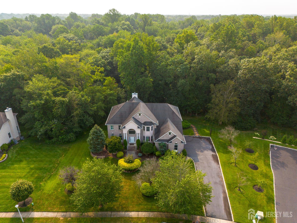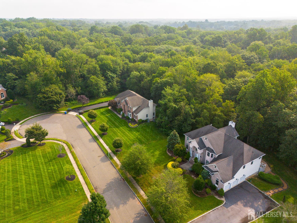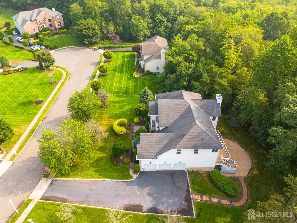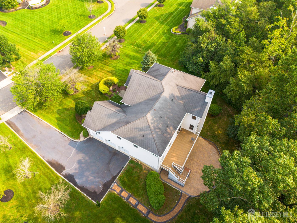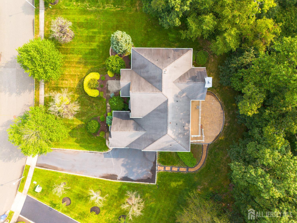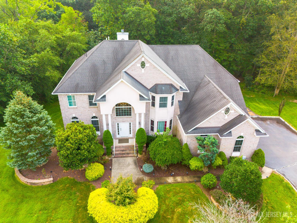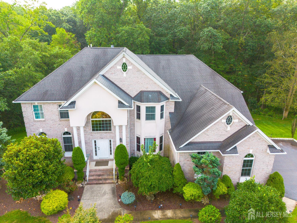15 schindler Lane, Monroe NJ 08831
Monroe, NJ 08831
Sq. Ft.
4,544Beds
5Baths
5.00Year Built
2004Garage
3Pool
No
Step into this stunning 4,554 sq ft residence that blends timeless elegance with modern upgrades. The grand two-story entry foyer sets the tone, featuring a dramatic butterfly staircase, hardwood floors, and two spacious wardrobe closets. The formal living room boasts crown molding, while the dining room is enhanced by chair rails and flows seamlessly into a butler's pantry. The gourmet kitchen is a chef's dream, complete with granite countertops, a decorative backsplash, double oven, recessed lighting, and newer stainless steel appliances. A spacious laundry room includes a sink and storage closet for added convenience. Entertain effortlessly in the expansive family room, highlighted by cathedral ceilings and a cozy wood-burning fireplace. A full bath on the first floor and access to a newer deck and patio overlooking a private, wooded backyard offer comfort and versatility. Upstairs, you'll find generously sized bedrooms, including one with an en-suite bath, another with a Jack & Jill guest bath, and a third with attic access and a ceiling fan. The luxurious primary suite features a jacuzzi tub, a sit-in shower, dual vanities, and two large closets, including a massive wardrobe closet. The fully finished daylight basement adds exceptional value with a full bath, a bedroom, a second kitchen with granite counters, dishwasher, sink, and cabinetry, plus wide-open space with laminate flooring ideal for guests, entertaining, or multi-generational living. A 3-car garage with openers and recent upgrades including a newer AC, heater, and hot water heater complete this incredible home. Don't miss the opportunity to own this spacious, feature-rich property perfect for comfortable living and elegant entertaining.
Courtesy of CENTURY 21 ABRAMS & ASSOCIATES
Property Details
Beds: 5
Baths: 5
Half Baths: 0
Total Number of Rooms: 9
Master Bedroom Features: Full Bath, Walk-In Closet(s)
Dining Room Features: Formal Dining Room
Kitchen Features: Granite/Corian Countertops, Kitchen Island, Pantry
Appliances: Self Cleaning Oven, Dishwasher, Dryer, Gas Range/Oven, Microwave, Refrigerator, Range, Washer, Gas Water Heater
Has Fireplace: Yes
Number of Fireplaces: 1
Fireplace Features: Wood Burning
Has Heating: Yes
Heating: Forced Air
Cooling: Central Air, Ceiling Fan(s)
Flooring: Ceramic Tile, Wood
Basement: Finished, Bath Half, Bedroom, Daylight, Storage Space, Kitchen
Interior Details
Property Class: Single Family Residence
Architectural Style: Colonial
Building Sq Ft: 4,544
Year Built: 2004
Stories: 2
Levels: Three Or More
Is New Construction: No
Has Private Pool: No
Has Spa: Yes
Spa Features: Bath
Has View: No
Has Garage: Yes
Has Attached Garage: Yes
Garage Spaces: 3
Has Carport: No
Carport Spaces: 0
Covered Spaces: 3
Has Open Parking: Yes
Parking Features: 2 Car Width, Asphalt, See Remarks, Garage, Attached, Garage Door Opener
Total Parking Spaces: 0
Exterior Details
Lot Size (Acres): 0.0000
Lot Area: 0.0000
Lot Dimensions: 0.00 x 0.00
Lot Size (Square Feet): 0
Exterior Features: Lawn Sprinklers, Deck, Patio
Roof: Asphalt
Patio and Porch Features: Deck, Patio
On Waterfront: No
Property Attached: No
Utilities / Green Energy Details
Gas: Natural Gas
Sewer: Public Sewer
Water Source: Public
# of Electric Meters: 0
# of Gas Meters: 0
# of Water Meters: 0
HOA and Financial Details
Annual Taxes: $21,945.00
Has Association: No
Association Fee: $0.00
Association Fee 2: $0.00
Association Fee 2 Frequency: Monthly
Similar Listings
- SqFt.5,000
- Beds5
- Baths5+1½
- Garage0
- PoolNo
- SqFt.5,208
- Beds5
- Baths5+1½
- Garage5
- PoolNo
- SqFt.4,800
- Beds5
- Baths5+1½
- Garage3
- PoolNo
- SqFt.4,853
- Beds5
- Baths4
- Garage3
- PoolNo

 Back to search
Back to search