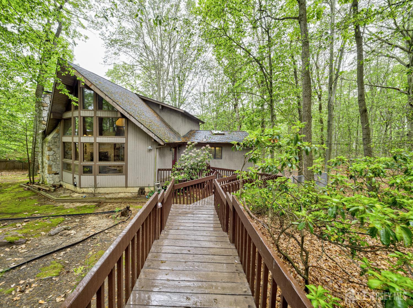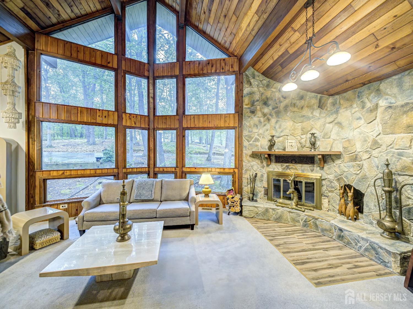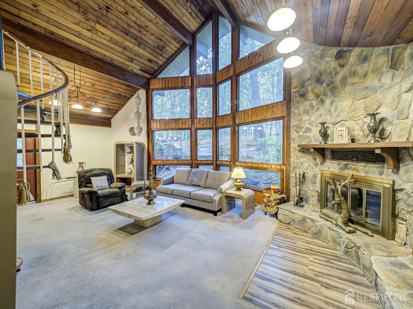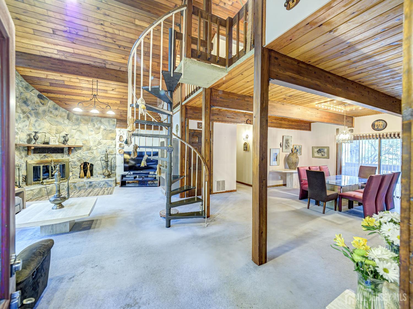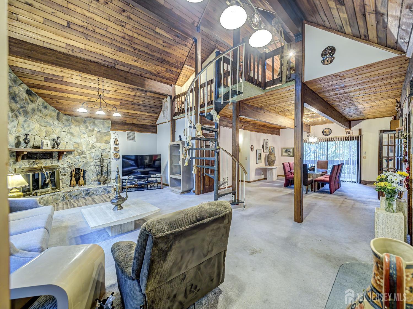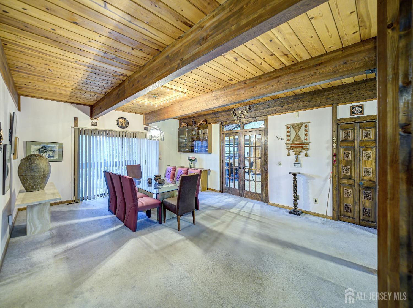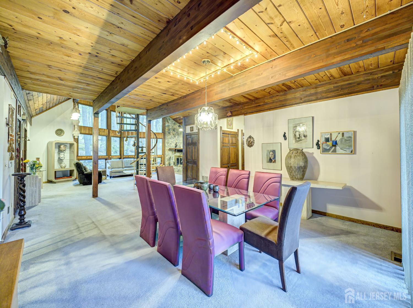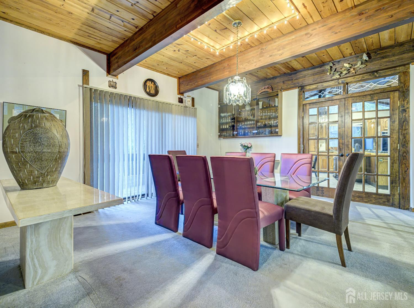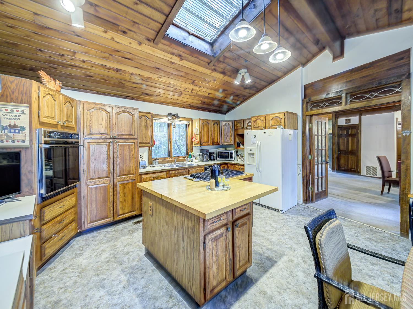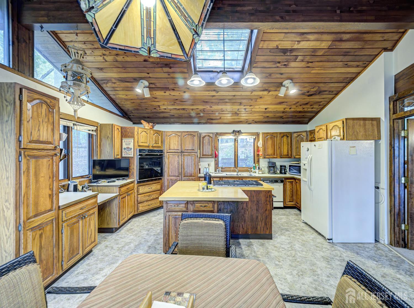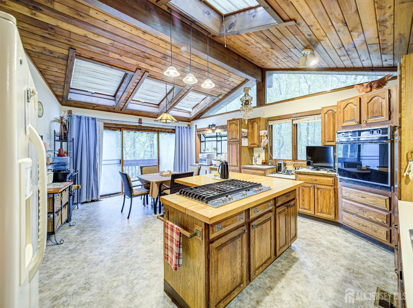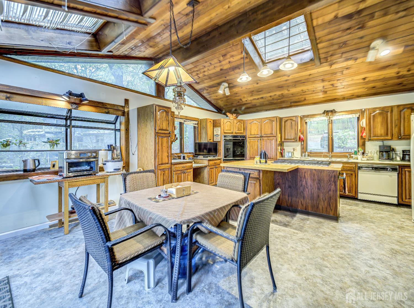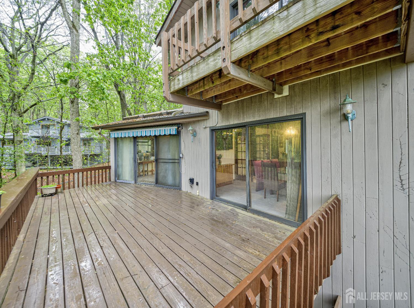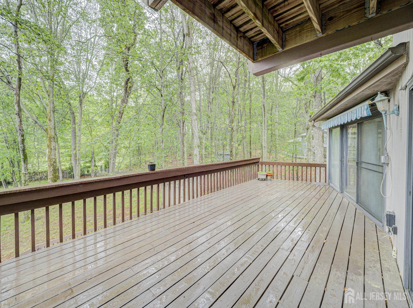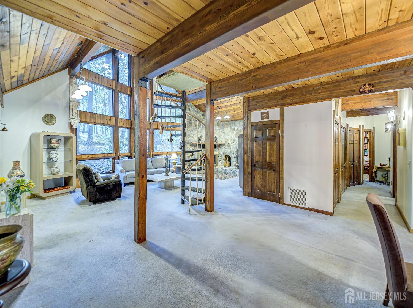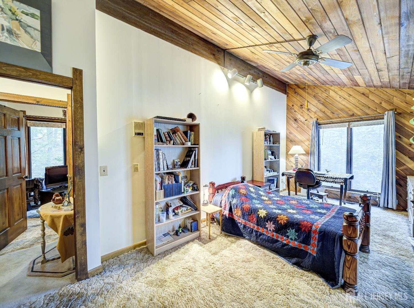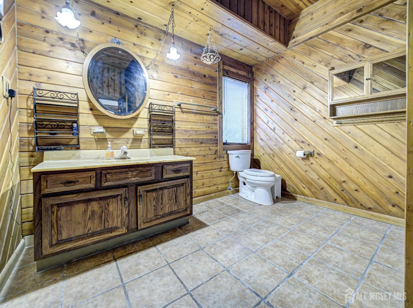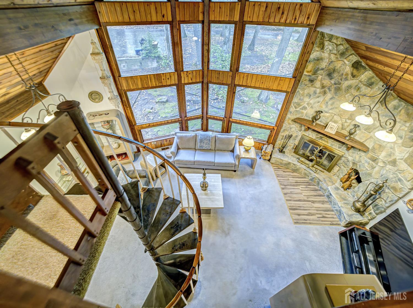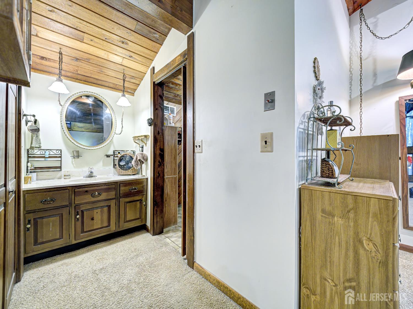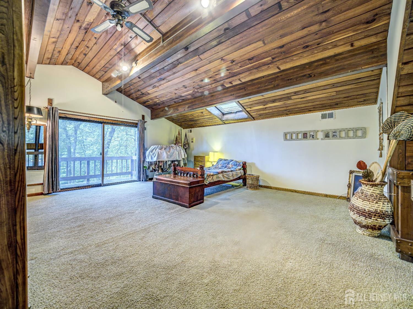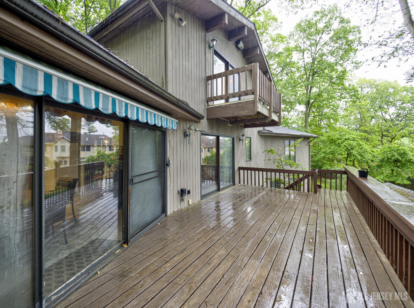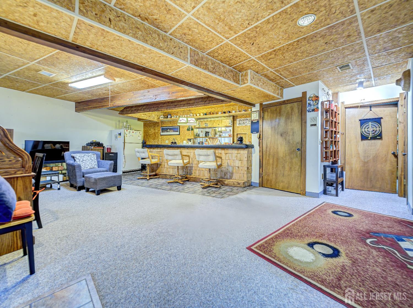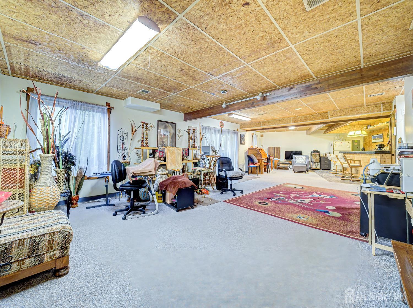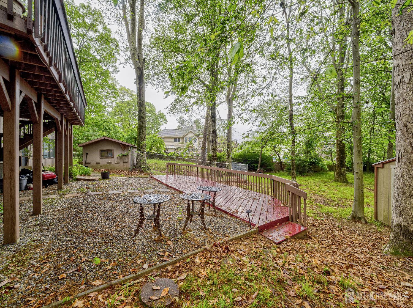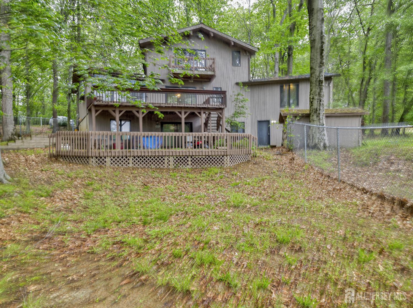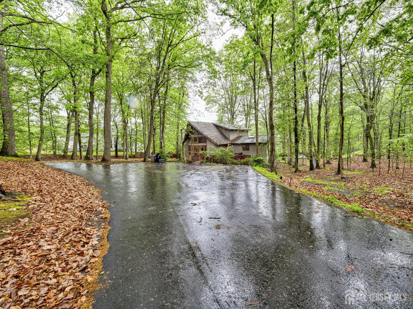151 Sand Hills Road, South Brunswick NJ 08852
South Brunswick, NJ 08852
Sq. Ft.
2,908Beds
4Baths
3.00Year Built
1986Pool
No
Step into a home unlike any other a one-of-a-kind architectural masterpiece nestled in the heart of South Brunswick. One of only two ever built in this stunning design, this custom-crafted retreat offers an unparalleled blend of sophistication on almost 2 acres of tranquility. As you approach, cross your charming man-made bridge and arrive at your private sanctuary, enveloped in towering trees and serene beauty. Floor-to-ceiling windows across two stories bathe the interiors in natural light, offering breathtaking views of the lush landscape beyond. In medieval churches, spiral staircases often led to bell towers and lofted spaces, symbolizing a spiritual ascent and a journey towards the divine- which we have here. Ascend the elegant spiral staircase-evoking romance and history- to your lofted master suite, where every detail invites relaxation and inspiration. It's a space that feels both grand and intimate. Sliding doors open to a balcony that sits high among the trees. On the main level, the open-concept living space is thoughtfully designed for gatherings both large and small with a blend streaming wood beams overhead. A sprawling kitchen with island, an array of skylights and windows above - with its own deck, invites you to savor your morning coffee while soaking in peaceful garden views and a delightful breeze. Two additional bedrooms, tucked away for privacy, feature vaulted hardwood ceilings and overlook flourishing floral views. Need extra space? The walkout lower level is a true entertainer's haven, featuring a generous recreation area, complete with a wet bar, a fourth bedroom and a full bath plus sliding doors that open to a picturesque backyard - expanding the space for grilling, chilling or thrilling good times! Endless Possibilities Await: The converted two-car garage offers two bonus living spaces, perfect for a home office, gym, gaming area, yoga studio, or tailor it to suit your lifestyle. This home is a rarity. Embrace its retro charm or re-imagine it with your own modern vision. Either way, you'll enjoy top-rated South Brunswick schools, effortless access to major roadways and convenient shopping options. Priced for a swift sale- Being sold As-Is. Don't miss your chance to make this extraordinary retreat your own! Schedule a tour!
Courtesy of KELLER WILLIAMS PRINCETON R. E.
$699,900
May 15, 2025
$699,900
206 days on market
Listing office changed from KELLER WILLIAMS PRINCETON R. E. to .
Listing office changed from to KELLER WILLIAMS PRINCETON R. E..
Price reduced to $699,900.
Listing office changed from KELLER WILLIAMS PRINCETON R. E. to .
Listing office changed from to KELLER WILLIAMS PRINCETON R. E..
Listing office changed from KELLER WILLIAMS PRINCETON R. E. to .
Listing office changed from to KELLER WILLIAMS PRINCETON R. E..
Listing office changed from KELLER WILLIAMS PRINCETON R. E. to .
Listing office changed from to KELLER WILLIAMS PRINCETON R. E..
Listing office changed from KELLER WILLIAMS PRINCETON R. E. to .
Listing office changed from to KELLER WILLIAMS PRINCETON R. E..
Listing office changed from KELLER WILLIAMS PRINCETON R. E. to .
Listing office changed from to KELLER WILLIAMS PRINCETON R. E..
Listing office changed from KELLER WILLIAMS PRINCETON R. E. to .
Listing office changed from to KELLER WILLIAMS PRINCETON R. E..
Listing office changed from KELLER WILLIAMS PRINCETON R. E. to .
Price reduced to $699,900.
Listing office changed from to KELLER WILLIAMS PRINCETON R. E..
Listing office changed from KELLER WILLIAMS PRINCETON R. E. to .
Listing office changed from to KELLER WILLIAMS PRINCETON R. E..
Listing office changed from KELLER WILLIAMS PRINCETON R. E. to .
Listing office changed from to KELLER WILLIAMS PRINCETON R. E..
Listing office changed from KELLER WILLIAMS PRINCETON R. E. to .
Listing office changed from to KELLER WILLIAMS PRINCETON R. E..
Listing office changed from KELLER WILLIAMS PRINCETON R. E. to .
Listing office changed from to KELLER WILLIAMS PRINCETON R. E..
Listing office changed from KELLER WILLIAMS PRINCETON R. E. to .
Listing office changed from to KELLER WILLIAMS PRINCETON R. E..
Listing office changed from KELLER WILLIAMS PRINCETON R. E. to .
Listing office changed from to KELLER WILLIAMS PRINCETON R. E..
Listing office changed from KELLER WILLIAMS PRINCETON R. E. to .
Listing office changed from to KELLER WILLIAMS PRINCETON R. E..
Listing office changed from KELLER WILLIAMS PRINCETON R. E. to .
Price reduced to $699,900.
Listing office changed from to KELLER WILLIAMS PRINCETON R. E..
Listing office changed from KELLER WILLIAMS PRINCETON R. E. to .
Listing office changed from to KELLER WILLIAMS PRINCETON R. E..
Listing office changed from KELLER WILLIAMS PRINCETON R. E. to .
Listing office changed from to KELLER WILLIAMS PRINCETON R. E..
Listing office changed from KELLER WILLIAMS PRINCETON R. E. to .
Listing office changed from to KELLER WILLIAMS PRINCETON R. E..
Listing office changed from KELLER WILLIAMS PRINCETON R. E. to .
Listing office changed from to KELLER WILLIAMS PRINCETON R. E..
Listing office changed from KELLER WILLIAMS PRINCETON R. E. to .
Listing office changed from to KELLER WILLIAMS PRINCETON R. E..
Price reduced to $699,900.
Listing office changed from KELLER WILLIAMS PRINCETON R. E. to .
Listing office changed from to KELLER WILLIAMS PRINCETON R. E..
Listing office changed from KELLER WILLIAMS PRINCETON R. E. to .
Listing office changed from to KELLER WILLIAMS PRINCETON R. E..
Listing office changed from KELLER WILLIAMS PRINCETON R. E. to .
Listing office changed from to KELLER WILLIAMS PRINCETON R. E..
Listing office changed from KELLER WILLIAMS PRINCETON R. E. to .
Listing office changed from to KELLER WILLIAMS PRINCETON R. E..
Price reduced to $699,900.
Listing office changed from KELLER WILLIAMS PRINCETON R. E. to .
Listing office changed from to KELLER WILLIAMS PRINCETON R. E..
Listing office changed from KELLER WILLIAMS PRINCETON R. E. to .
Price reduced to $699,900.
Price reduced to $699,900.
Listing office changed from to KELLER WILLIAMS PRINCETON R. E..
Listing office changed from KELLER WILLIAMS PRINCETON R. E. to .
Listing office changed from to KELLER WILLIAMS PRINCETON R. E..
Listing office changed from KELLER WILLIAMS PRINCETON R. E. to .
Listing office changed from to KELLER WILLIAMS PRINCETON R. E..
Listing office changed from KELLER WILLIAMS PRINCETON R. E. to .
Listing office changed from to KELLER WILLIAMS PRINCETON R. E..
Listing office changed from KELLER WILLIAMS PRINCETON R. E. to .
Listing office changed from to KELLER WILLIAMS PRINCETON R. E..
Listing office changed from KELLER WILLIAMS PRINCETON R. E. to .
Price reduced to $699,900.
Listing office changed from to KELLER WILLIAMS PRINCETON R. E..
Price reduced to $699,900.
Price reduced to $699,900.
Price reduced to $699,900.
Price reduced to $699,900.
Price reduced to $699,900.
Price reduced to $699,900.
Price reduced to $699,900.
Price reduced to $699,900.
Price reduced to $699,900.
Price reduced to $699,900.
Price reduced to $699,900.
Price reduced to $699,900.
Price reduced to $699,900.
Price reduced to $699,900.
Price reduced to $699,900.
Price reduced to $699,900.
Price reduced to $699,900.
Price reduced to $699,900.
Price reduced to $699,900.
Price reduced to $699,900.
Price reduced to $699,900.
Price reduced to $699,900.
Price reduced to $699,900.
Price reduced to $699,900.
Listing office changed from KELLER WILLIAMS PRINCETON R. E. to .
Listing office changed from to KELLER WILLIAMS PRINCETON R. E..
Price reduced to $699,900.
Price reduced to $699,900.
Listing office changed from KELLER WILLIAMS PRINCETON R. E. to .
Listing office changed from to KELLER WILLIAMS PRINCETON R. E..
Listing office changed from KELLER WILLIAMS PRINCETON R. E. to .
Listing office changed from to KELLER WILLIAMS PRINCETON R. E..
Price reduced to $699,900.
Listing office changed from KELLER WILLIAMS PRINCETON R. E. to .
Listing office changed from to KELLER WILLIAMS PRINCETON R. E..
Listing office changed from KELLER WILLIAMS PRINCETON R. E. to .
Listing office changed from to KELLER WILLIAMS PRINCETON R. E..
Listing office changed from KELLER WILLIAMS PRINCETON R. E. to .
Listing office changed from to KELLER WILLIAMS PRINCETON R. E..
Listing office changed from KELLER WILLIAMS PRINCETON R. E. to .
Listing office changed from to KELLER WILLIAMS PRINCETON R. E..
Listing office changed from KELLER WILLIAMS PRINCETON R. E. to .
Listing office changed from to KELLER WILLIAMS PRINCETON R. E..
Listing office changed from KELLER WILLIAMS PRINCETON R. E. to .
Listing office changed from to KELLER WILLIAMS PRINCETON R. E..
Listing office changed from KELLER WILLIAMS PRINCETON R. E. to .
Property Details
Beds: 4
Baths: 3
Half Baths: 0
Total Number of Rooms: 13
Master Bedroom Features: Sitting Area, Full Bath
Dining Room Features: Living Dining Combo
Kitchen Features: Kitchen Exhaust Fan, Kitchen Island
Appliances: Self Cleaning Oven, Dishwasher, Dryer, Microwave, Refrigerator, Range, Oven, Washer, Kitchen Exhaust Fan, Gas Water Heater
Has Fireplace: Yes
Number of Fireplaces: 1
Fireplace Features: Wood Burning
Has Heating: Yes
Heating: Forced Air
Cooling: Central Air, Ceiling Fan(s)
Flooring: Carpet, Ceramic Tile
Basement: Full, Finished, Bath Full, Bedroom, Daylight, Exterior Entry, Storage Space, Interior Entry, Utility Room, Laundry Facilities
Security Features: Security System
Window Features: Shades-Existing, Skylight(s)
Interior Details
Property Class: Single Family Residence
Structure Type: Custom Home
Architectural Style: Log Home, Contemporary, Custom Home
Building Sq Ft: 2,908
Year Built: 1986
Stories: 2
Levels: Three Or More, Partially Below Grade, At Grade
Is New Construction: No
Has Private Pool: No
Pool Features: None
Has Spa: No
Has View: No
Has Garage: No
Has Attached Garage: No
Garage Spaces: 0
Has Carport: No
Carport Spaces: 0
Covered Spaces: 0
Has Open Parking: Yes
Other Structures: Shed(s)
Parking Features: 2 Car Width, 3 Cars Deep, Dirt, See Remarks, Driveway, Hard Surface, Paved, Unpaved
Total Parking Spaces: 0
Exterior Details
Lot Size (Acres): 1.9830
Lot Area: 1.9830
Lot Dimensions: 0.00 x 0.00
Lot Size (Square Feet): 86,379
Exterior Features: Open Porch(es), Deck, Fencing/Wall, Storage Shed, Yard
Fencing: Fencing/Wall
Roof: Asphalt
Patio and Porch Features: Porch, Deck
On Waterfront: No
Property Attached: No
Utilities / Green Energy Details
Gas: Natural Gas
Sewer: Septic Tank
Water Source: Public
# of Electric Meters: 0
# of Gas Meters: 0
# of Water Meters: 0
HOA and Financial Details
Annual Taxes: $14,611.00
Has Association: No
Association Fee: $0.00
Association Fee 2: $0.00
Association Fee 2 Frequency: Monthly
Similar Listings
- SqFt.2,252
- Beds4
- Baths2+1½
- Garage0
- PoolNo
- SqFt.2,299
- Beds3
- Baths2+1½
- Garage2
- PoolNo
- SqFt.2,252
- Beds4
- Baths2+1½
- Garage2
- PoolNo
- SqFt.2,674
- Beds5
- Baths3
- Garage2
- PoolNo

 Back to search
Back to search