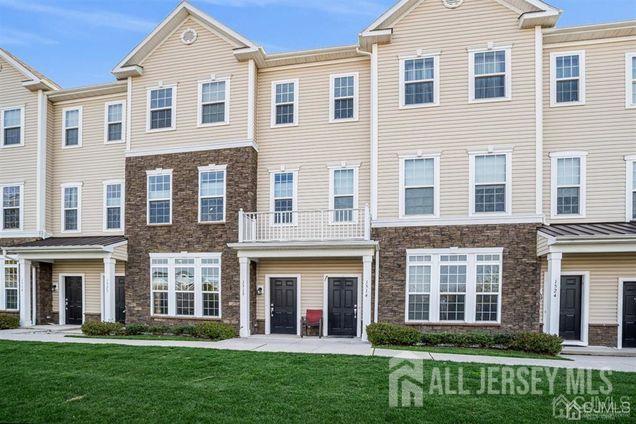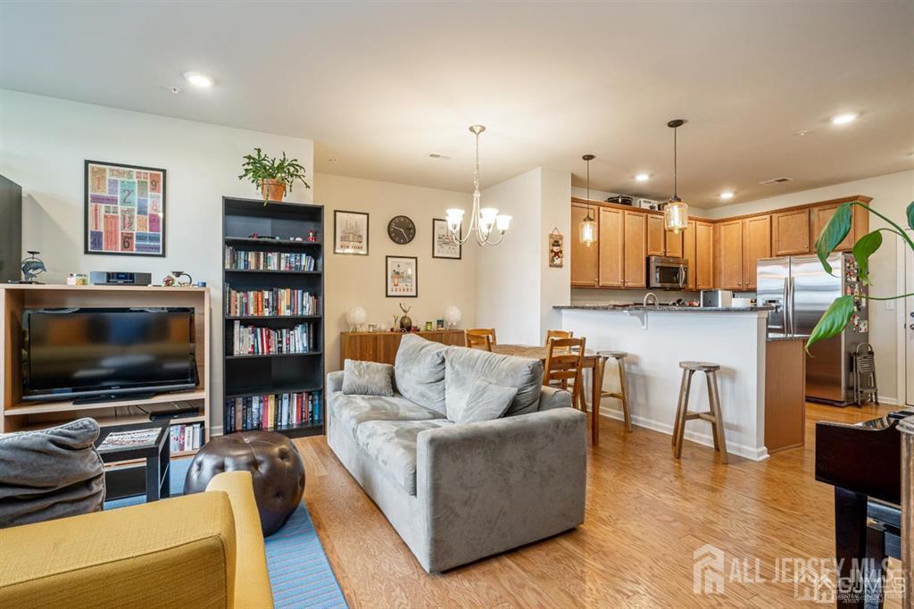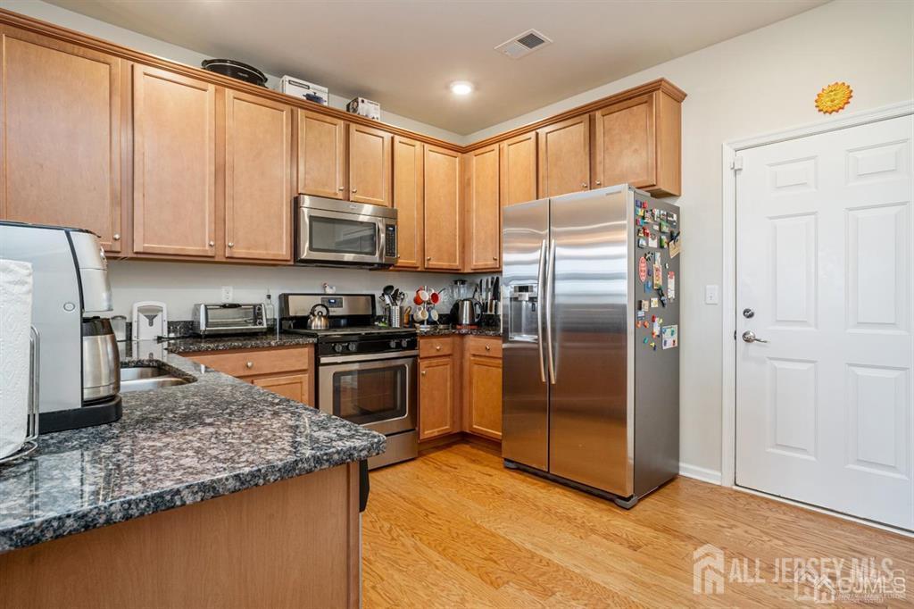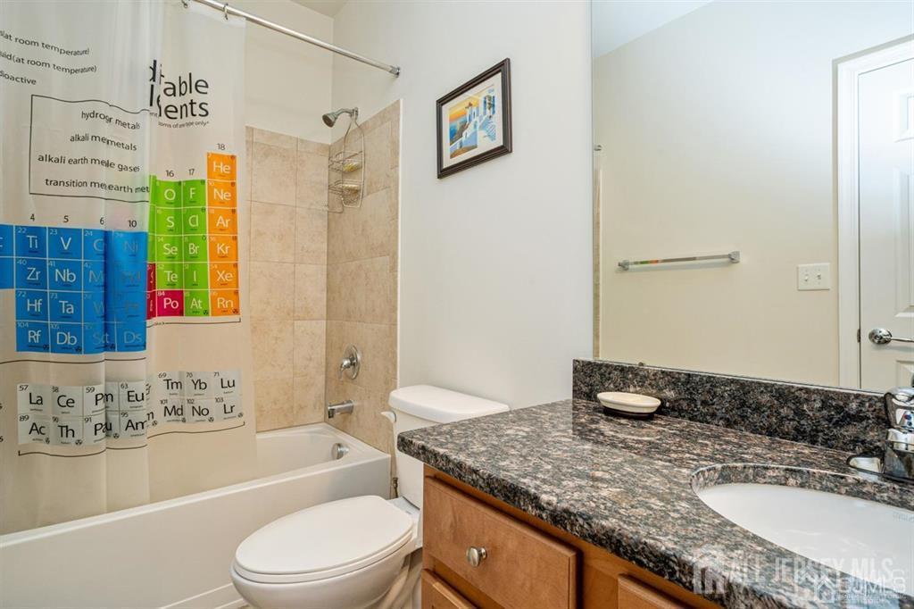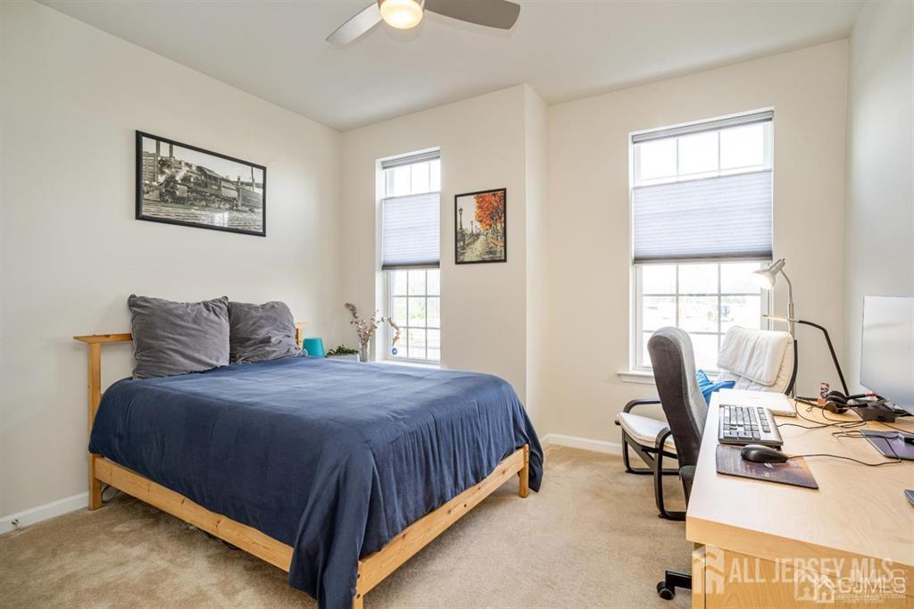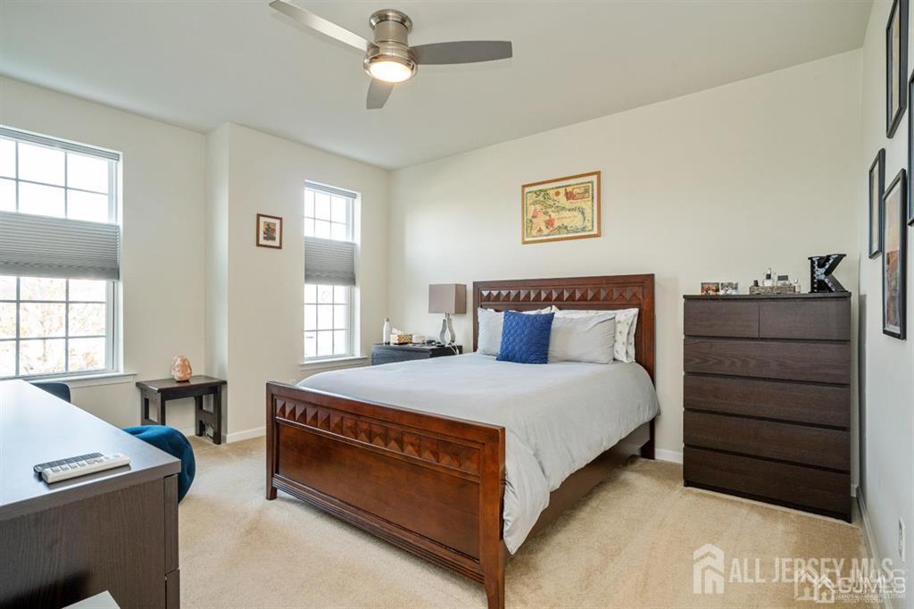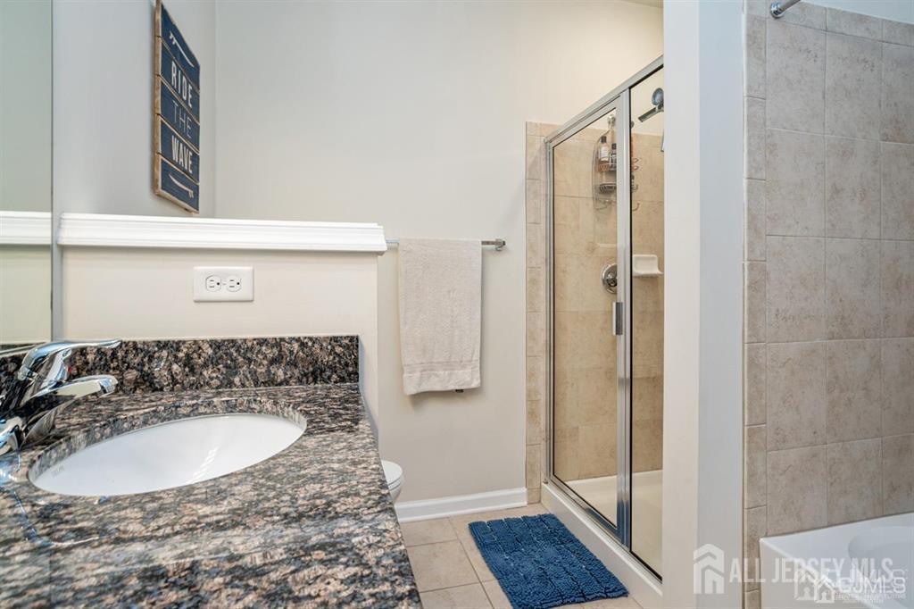1515 Hudson Cir Circle # 1515, Highland Park NJ 08904
Highland Park, NJ 08904
Sq. Ft.
1,260Beds
2Baths
3.00Year Built
2015Garage
1Pool
No
Discover comfort, style, and convenience in this beautifully maintained 2-bedroom, 3-bathroom townhome, perfectly situated just minutes from Rutgers University, RWJ Hospital, and the New Brunswick train stationoffering effortless access to NYC. This home features a thoughtfully designed floor plan with an expansive kitchen, open dining area, and inviting living roomideal for both entertaining and everyday living. A full bathroom on the first floor adds convenience for guests or work-from-home flexibility. Upstairs, you'll find two large bedrooms, each with its own full private bath. The primary suite is a luxurious retreat with a spacious bedroom, walk-in closet, and a spa-like en-suite bathroom featuring a double vanity, soaking tub, and separate stall shower. The second bedroom is equally impressive in size and comfort. Set in a quiet, safe neighborhood, this home is close to shopping, dining, and entertainment options. Additional features include an attached garage, ample storage, and low-maintenance living.
Courtesy of REALTY MARK CENTRAL
$469,000
Jul 14, 2025
$469,000
206 days on market
Listing office changed from REALTY MARK CENTRAL to .
Listing office changed from to REALTY MARK CENTRAL.
Listing office changed from REALTY MARK CENTRAL to .
Listing office changed from to REALTY MARK CENTRAL.
Price reduced to $469,000.
Listing office changed from REALTY MARK CENTRAL to .
Listing office changed from to REALTY MARK CENTRAL.
Listing office changed from REALTY MARK CENTRAL to .
Listing office changed from to REALTY MARK CENTRAL.
Listing office changed from REALTY MARK CENTRAL to .
Listing office changed from to REALTY MARK CENTRAL.
Listing office changed from REALTY MARK CENTRAL to .
Price reduced to $469,000.
Listing office changed from to REALTY MARK CENTRAL.
Price reduced to $469,000.
Property Details
Beds: 2
Baths: 3
Half Baths: 0
Total Number of Rooms: 7
Master Bedroom Features: Dressing Room, Two Sinks, Full Bath, Walk-In Closet(s)
Dining Room Features: Living Dining Combo
Kitchen Features: Granite/Corian Countertops, Breakfast Bar, Pantry, Eat-in Kitchen, Separate Dining Area
Appliances: Dishwasher, Disposal, Dryer, Free-Standing Freezer, Gas Range/Oven, Microwave, Refrigerator, Range, Gas Water Heater
Has Fireplace: No
Number of Fireplaces: 0
Has Heating: Yes
Heating: Forced Air
Cooling: Central Air, Ceiling Fan(s)
Flooring: Carpet, Ceramic Tile, Wood
Security Features: Security System
Accessibility Features: See Remarks,Stall Shower,Tub Seat
Window Features: Blinds
Interior Details
Property Class: Townhouse,Condo/TH
Structure Type: Townhouse
Architectural Style: Townhouse, Two Story
Building Sq Ft: 1,260
Year Built: 2015
Stories: 2
Levels: Two
Is New Construction: No
Has Private Pool: No
Has Spa: No
Has View: No
Has Garage: Yes
Has Attached Garage: Yes
Garage Spaces: 1
Has Carport: No
Carport Spaces: 0
Covered Spaces: 1
Has Open Parking: Yes
Parking Features: 1 Car Width, Garage, Attached, Off Site, Driveway, On Site, On Street
Total Parking Spaces: 0
Exterior Details
Lot Size (Acres): 0.0000
Lot Area: 0.0000
Lot Dimensions: 10.00 x 10.00
Lot Size (Square Feet): 0
Roof: Asphalt
On Waterfront: No
Property Attached: No
Utilities / Green Energy Details
Gas: Natural Gas
Sewer: Public Sewer
Water Source: Public
# of Electric Meters: 0
# of Gas Meters: 0
# of Water Meters: 0
HOA and Financial Details
Annual Taxes: $11,924.00
Has Association: Yes
Association Fee: $315.00
Association Fee Frequency: Monthly
Association Fee 2: $0.00
Association Fee 2 Frequency: Monthly
Association Fee Includes: Common Area Maintenance, Maintenance Structure, Snow Removal, Trash, Maintenance Grounds
Similar Listings
- SqFt.1,120
- Beds3
- Baths2+1½
- Garage0
- PoolNo
- SqFt.1,470
- Beds3
- Baths2+1½
- Garage0
- PoolNo
- SqFt.1,536
- Beds3
- Baths2+1½
- Garage0
- PoolNo
- SqFt.1,268
- Beds2
- Baths3
- Garage1
- PoolNo

 Back to search
Back to search